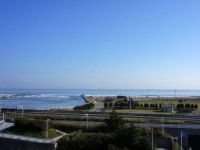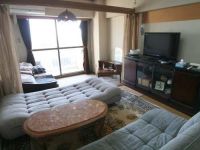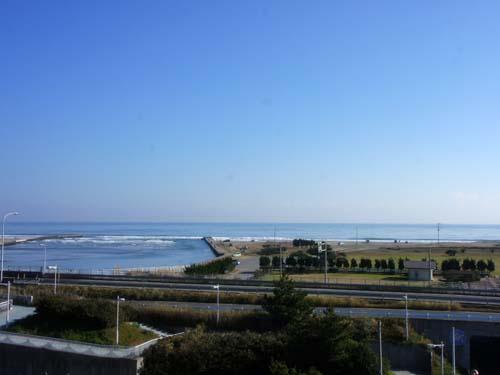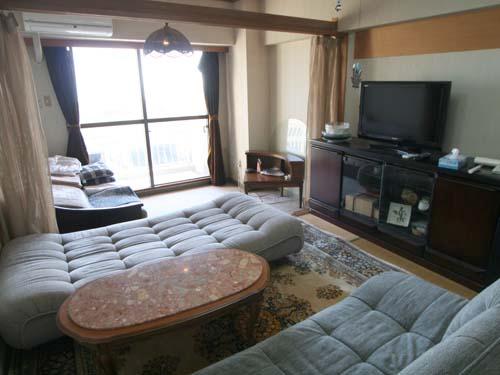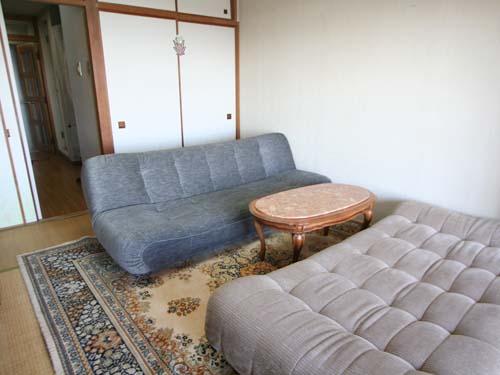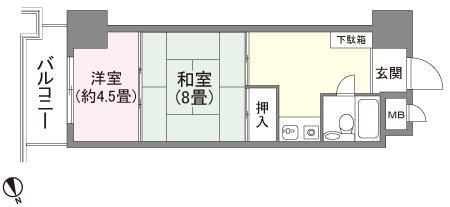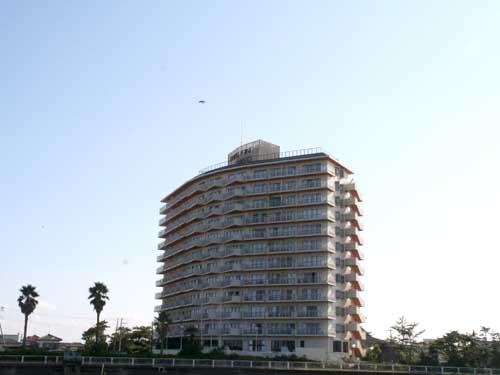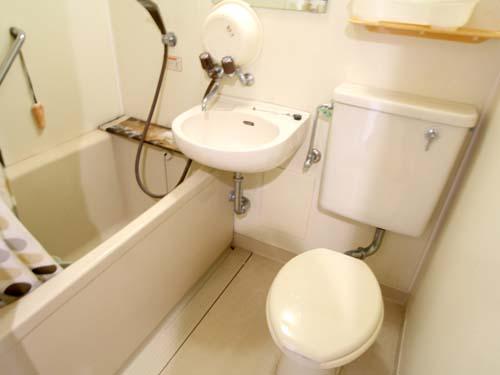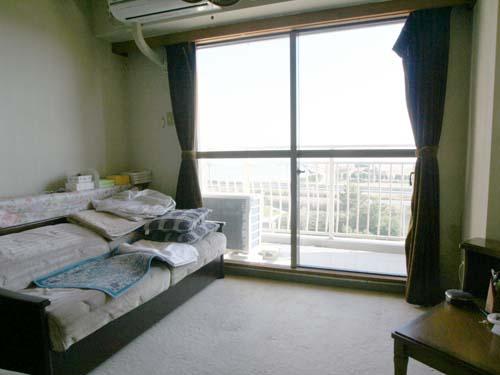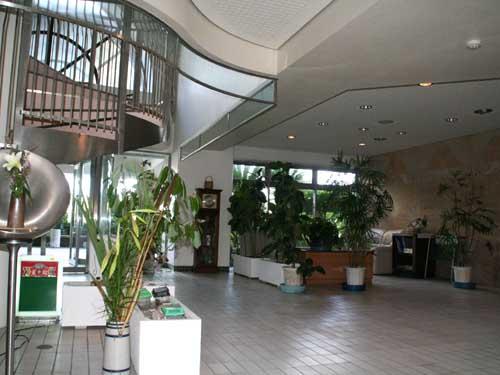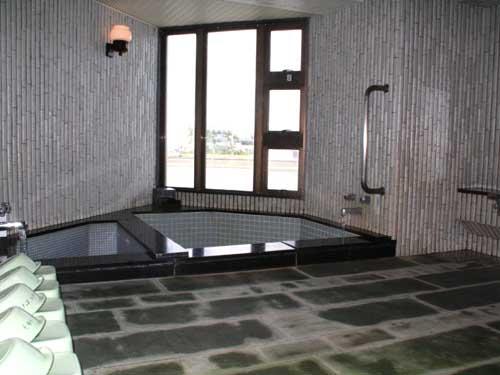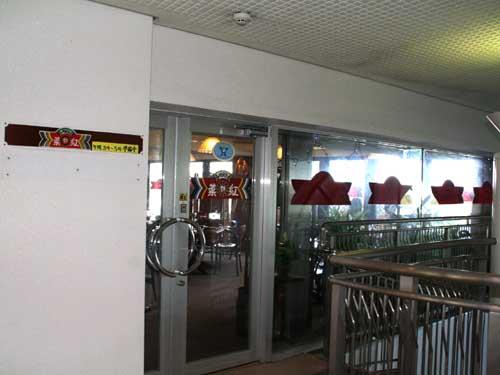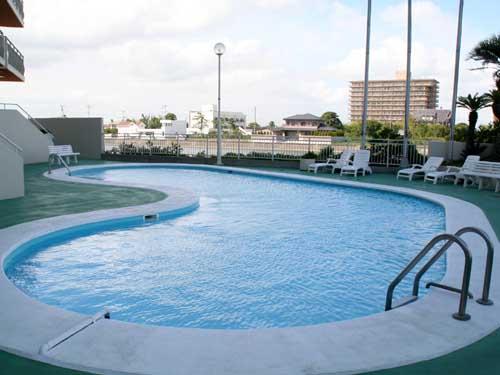|
|
Chiba Prefecture Chosei-gun, Shirako-machi
千葉県長生郡白子町
|
|
JR Sotobo "Mobara" car 11km
JR外房線「茂原」車11km
|
|
Big bath ・ Outdoor pool with Resort Condominium
大浴場・屋外プール付きリゾートマンション
|
|
■ Public bath (with sauna) ・ Outdoor pool ・ Sports Room ■ Restaurant (separate management) ■ Nighttime auto-lock (year-round 21 pm ~ The next morning until 9 o'clock) ■ Launderette ■ Preview of the room (preview) the time of hope, Please contact us beforehand.
■大浴場(サウナ付き)・屋外プール・スポーツルーム■レストラン(別経営)■夜間オートロック(通年21時 ~ 翌朝9時まで)■コインランドリー■お部屋の内覧(下見)希望の際は、事前に必ずお問い合わせください。
|
Features pickup 特徴ピックアップ | | Ocean View / Within 2km to the sea / Share facility enhancement / Japanese-style room / Pool / Self-propelled parking / Plane parking / Elevator / Urban neighborhood / BS ・ CS ・ CATV / Flat terrain オーシャンビュー /海まで2km以内 /共有施設充実 /和室 /プール /自走式駐車場 /平面駐車場 /エレベーター /都市近郊 /BS・CS・CATV /平坦地 |
Property name 物件名 | | Sunrise Point milt サンライズポイント白子 |
Price 価格 | | 2.5 million yen 250万円 |
Floor plan 間取り | | 2K 2K |
Units sold 販売戸数 | | 1 units 1戸 |
Total units 総戸数 | | 136 units 136戸 |
Occupied area 専有面積 | | 32.7 sq m (9.89 square meters) (center line of wall) 32.7m2(9.89坪)(壁芯) |
Other area その他面積 | | Balcony area: 3.78 sq m バルコニー面積:3.78m2 |
Whereabouts floor / structures and stories 所在階/構造・階建 | | 5th floor / SRC13 story 5階/SRC13階建 |
Completion date 完成時期(築年月) | | June 1984 1984年6月 |
Address 住所 | | Chiba Prefecture Chosei-gun, Shirako-machi Furutokoro 千葉県長生郡白子町古所 |
Traffic 交通 | | JR Sotobo "Mobara" car 11km JR外房線「茂原」車11km
|
Related links 関連リンク | | [Related Sites of this company] 【この会社の関連サイト】 |
Person in charge 担当者より | | [Regarding this property.] Big bath ・ Outdoor pool with Resort Condominium. As the name of the "Sunrise Point milt", Seen from the local beauty of the "sunrise" and "sunrise" is the best. 【この物件について】大浴場・屋外プール付きリゾートマンション。「サンライズポイント白子」の名前の通り、現地から眺める「初日の出」や「朝焼け」の美しさは最高です。 |
Contact お問い合せ先 | | TEL: 0800-603-1093 [Toll free] mobile phone ・ Also available from PHS
Caller ID is not notified
Please contact the "saw SUUMO (Sumo)"
If it does not lead, If the real estate company TEL:0800-603-1093【通話料無料】携帯電話・PHSからもご利用いただけます
発信者番号は通知されません
「SUUMO(スーモ)を見た」と問い合わせください
つながらない方、不動産会社の方は
|
Administrative expense 管理費 | | 16,900 yen / Month (consignment (commuting)) 1万6900円/月(委託(通勤)) |
Repair reserve 修繕積立金 | | 6800 yen / Month 6800円/月 |
Whereabouts floor 所在階 | | 5th floor 5階 |
Direction 向き | | East 東 |
Structure-storey 構造・階建て | | SRC13 story SRC13階建 |
Site of the right form 敷地の権利形態 | | Ownership 所有権 |
Use district 用途地域 | | One dwelling 1種住居 |
Parking lot 駐車場 | | On-site (fee Mu) 敷地内(料金無) |
Company profile 会社概要 | | <Mediation> Minister of Land, Infrastructure and Transport (6) No. 004430 (the Company), Chiba Prefecture Building Lots and Buildings Transaction Business Association (Corporation) metropolitan area real estate Fair Trade Council member (Ltd.) sunflower Boso shop Yubinbango299-5106 Chiba Prefecture Isumi-gun Onjuku-machi Suga 488-1 views - Palais - Onjuku first floor <仲介>国土交通大臣(6)第004430号(社)千葉県宅地建物取引業協会会員 (公社)首都圏不動産公正取引協議会加盟(株)ひまわり房総店〒299-5106 千葉県夷隅郡御宿町須賀488-1 ビュ-パレ-御宿1階 |
Construction 施工 | | Magara Construction Co., Ltd. (stock) 真柄建設(株) |
