Used Apartments » Kanto » Chiba Prefecture » Funabashi
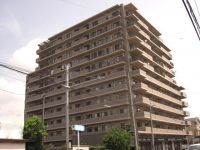 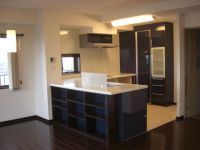
| | Funabashi, Chiba Prefecture 千葉県船橋市 |
| Shinkeiseisen "Narashino" walk 8 minutes 新京成線「習志野」歩8分 |
| Two-family living together possible breadth! ! Kitchen also two places (currently unused)! For more information, please contact. 二世帯同居可能な広さ!!キッチンも2箇所(現在未使用)!詳しくはお問い合わせください。 |
| South ・ It is west of the corner room, Summer with a large balcony is also available fireworks appreciation to Tokyo. Toilet 2 places, How to use is a free luxury breadth! ! 南・西の角部屋です、大きなバルコニーで夏は東京までの花火鑑賞も可能です。トイレも2箇所、使い方自由な贅沢な広さです!! |
Features pickup 特徴ピックアップ | | Immediate Available / LDK20 tatami mats or more / It is close to the city / System kitchen / Bathroom Dryer / Corner dwelling unit / Yang per good / Flat to the station / A quiet residential area / top floor ・ No upper floor / Face-to-face kitchen / Security enhancement / Self-propelled parking / Wide balcony / Barrier-free / Toilet 2 places / Plane parking / Bathroom 1 tsubo or more / 2 or more sides balcony / South balcony / Bicycle-parking space / Elevator / Warm water washing toilet seat / High-function toilet / Leafy residential area / Urban neighborhood / Mu front building / Ventilation good / All living room flooring / Good view / IH cooking heater / Southwestward / Storeroom / Pets Negotiable / BS ・ CS ・ CATV / Fireworks viewing / Flat terrain / Delivery Box / Bike shelter 即入居可 /LDK20畳以上 /市街地が近い /システムキッチン /浴室乾燥機 /角住戸 /陽当り良好 /駅まで平坦 /閑静な住宅地 /最上階・上階なし /対面式キッチン /セキュリティ充実 /自走式駐車場 /ワイドバルコニー /バリアフリー /トイレ2ヶ所 /平面駐車場 /浴室1坪以上 /2面以上バルコニー /南面バルコニー /駐輪場 /エレベーター /温水洗浄便座 /高機能トイレ /緑豊かな住宅地 /都市近郊 /前面棟無 /通風良好 /全居室フローリング /眺望良好 /IHクッキングヒーター /南西向き /納戸 /ペット相談 /BS・CS・CATV /花火大会鑑賞 /平坦地 /宅配ボックス /バイク置場 | Event information イベント情報 | | (Please make a reservation beforehand) two-family living possible, Good view at the top floor, You can fireworks appreciation of various fields. The kitchen is L-shaped kitchen and Type I kitchen (not used currently), Toilet 2 places, Basin is wide (事前に必ず予約してください)二世帯同居可能、最上階で眺望良好、多方面の花火鑑賞できます。キッチンはL型キッチンとI型キッチン(現在は未使用)、トイレ2箇所、洗面は広いです | Property name 物件名 | | Tokyu Doeruerusu Yakuendai park 東急ドエルエルス薬園台公園 | Price 価格 | | 38 million yen 3800万円 | Floor plan 間取り | | 6LDK + 2S (storeroom) 6LDK+2S(納戸) | Units sold 販売戸数 | | 1 units 1戸 | Occupied area 専有面積 | | 156.76 sq m (registration) 156.76m2(登記) | Other area その他面積 | | Balcony area: 39.65 sq m バルコニー面積:39.65m2 | Whereabouts floor / structures and stories 所在階/構造・階建 | | 11th floor / SRC11 story 11階/SRC11階建 | Completion date 完成時期(築年月) | | February 1998 1998年2月 | Address 住所 | | Funabashi, Chiba Prefecture Yakuendai 5 千葉県船橋市薬円台5 | Traffic 交通 | | Shinkeiseisen "Narashino" walk 8 minutes
Shinkeiseisen "Yakuendai" walk 9 minutes 新京成線「習志野」歩8分
新京成線「薬園台」歩9分
| Related links 関連リンク | | [Related Sites of this company] 【この会社の関連サイト】 | Person in charge 担当者より | | [Regarding this property.] Possible two-family living together, L-shaped kitchen ・ Type I kitchen (currently unused), Toilet 2 places, It is very convenient with storeroom two locations. 【この物件について】二世帯同居可能、L型キッチン・I型キッチン(現在未使用)、トイレ2箇所、納戸二箇所付いてとても便利です。 | Contact お問い合せ先 | | Urban Space (Ltd.) TEL: 0800-809-8514 [Toll free] mobile phone ・ Also available from PHS
Caller ID is not notified
Please contact the "saw SUUMO (Sumo)"
If it does not lead, If the real estate company アーバンスペース(株)TEL:0800-809-8514【通話料無料】携帯電話・PHSからもご利用いただけます
発信者番号は通知されません
「SUUMO(スーモ)を見た」と問い合わせください
つながらない方、不動産会社の方は
| Administrative expense 管理費 | | 22,000 yen / Month (consignment (commuting)) 2万2000円/月(委託(通勤)) | Repair reserve 修繕積立金 | | 27,190 yen / Month 2万7190円/月 | Time residents 入居時期 | | Immediate available 即入居可 | Whereabouts floor 所在階 | | 11th floor 11階 | Direction 向き | | Southwest 南西 | Structure-storey 構造・階建て | | SRC11 story SRC11階建 | Site of the right form 敷地の権利形態 | | Ownership 所有権 | Use district 用途地域 | | One dwelling, Two dwellings 1種住居、2種住居 | Parking lot 駐車場 | | Site (8000 yen ~ 11,000 yen / Month) 敷地内(8000円 ~ 1万1000円/月) | Company profile 会社概要 | | <Mediation> Governor of Chiba Prefecture (2) No. 015281 (Corporation) All Japan Real Estate Association (Corporation) metropolitan area real estate Fair Trade Council member Urban Space Co. Yubinbango272-0834 Ichikawa, Chiba Prefecture Kokubu 2-1-1 <仲介>千葉県知事(2)第015281号(公社)全日本不動産協会会員 (公社)首都圏不動産公正取引協議会加盟アーバンスペース(株)〒272-0834 千葉県市川市国分2-1-1 | Construction 施工 | | Daiho Corporation (Corporation) 大豊建設(株) |
Local appearance photo現地外観写真 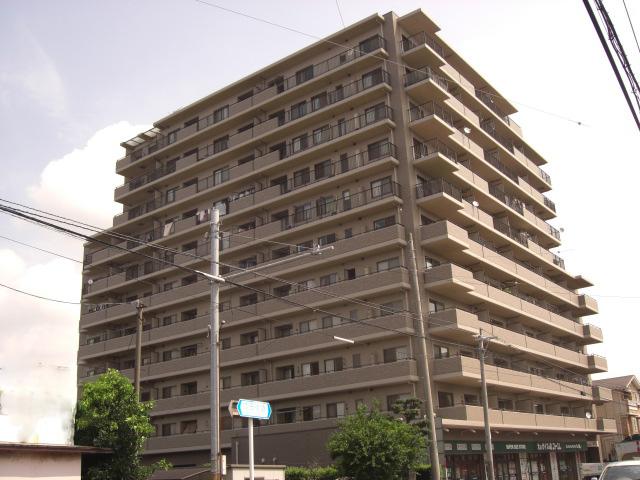 Local (July 2013) Shooting
現地(2013年7月)撮影
Kitchenキッチン 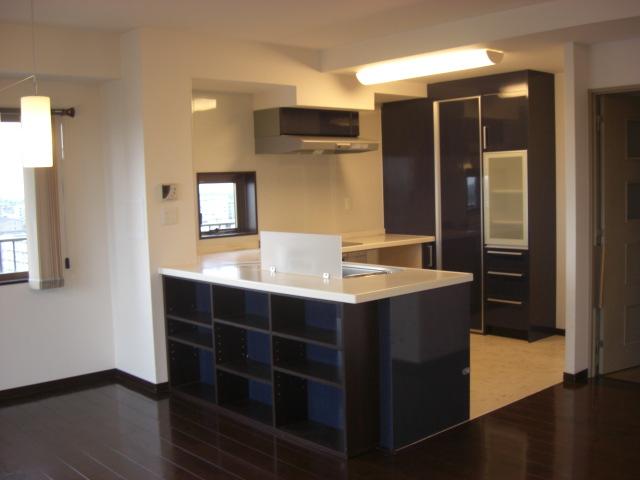 Indoor (July 2013) Shooting Counter storage rack ・ Kitchen storage rack
室内(2013年7月)撮影
カウンター収納棚・キッチン収納棚
Floor plan間取り図 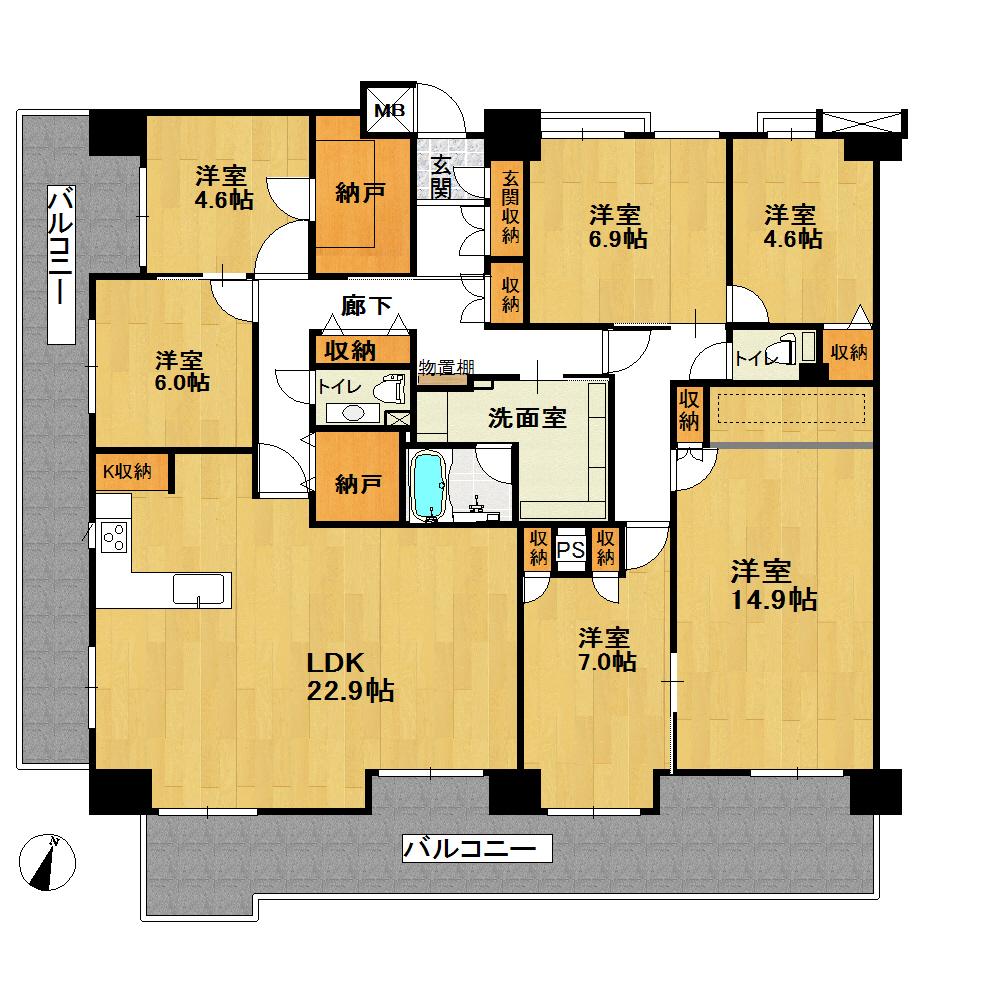 6LDK + 2S (storeroom), Price 38 million yen, Footprint 156.76 sq m , Breadth of the two-family living together in the balcony area 39.65 sq m 6LDK
6LDK+2S(納戸)、価格3800万円、専有面積156.76m2、バルコニー面積39.65m2 6LDKの二世帯同居の広さ
Local appearance photo現地外観写真 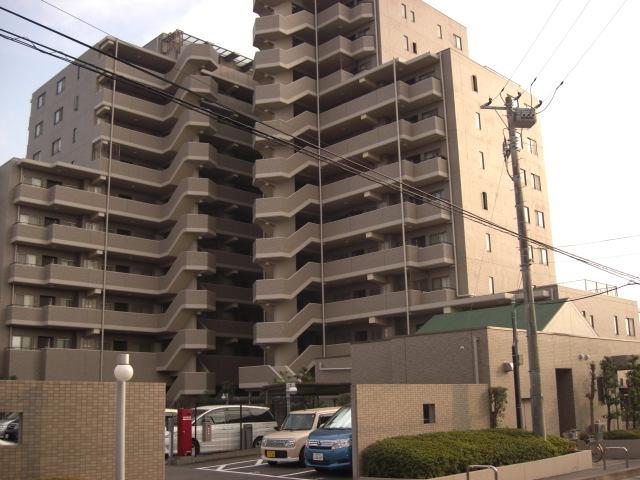 Local (July 2013) Shooting Exterior Photos from north
現地(2013年7月)撮影
北側からの外観写真
Livingリビング 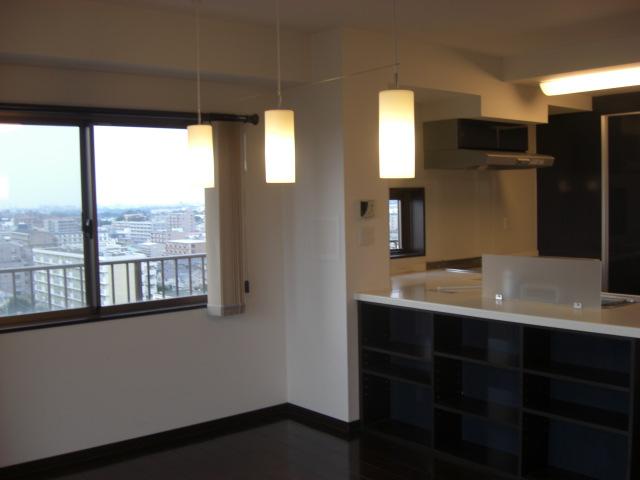 Indoor (July 2013) Shooting The west side of the window from the living room
室内(2013年7月)撮影
リビングから西側の窓
Non-living roomリビング以外の居室 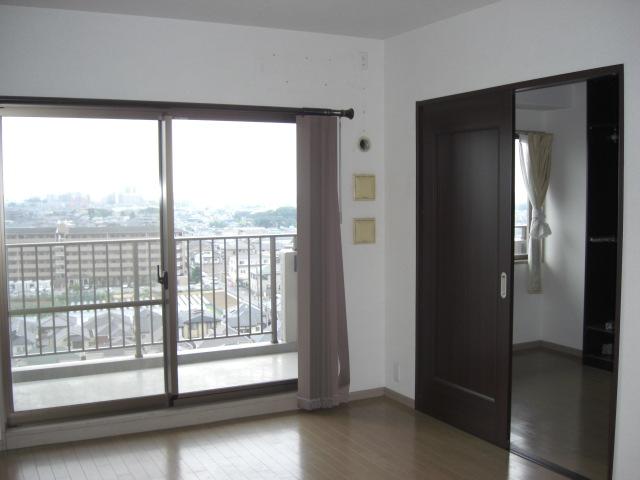 Indoor (July 2013) Shooting
室内(2013年7月)撮影
Entrance玄関 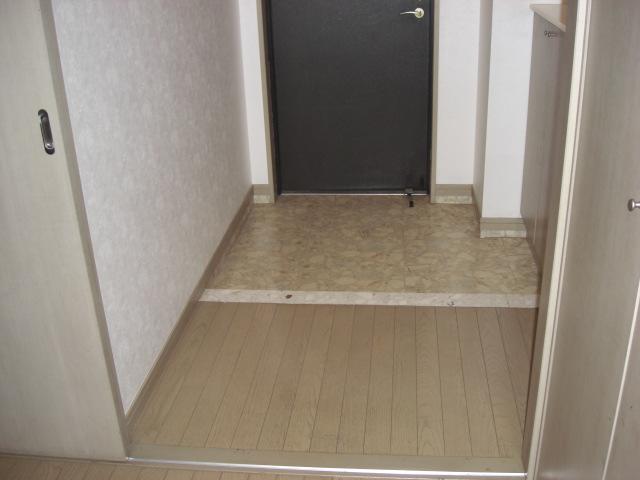 Local (July 2013) Shooting
現地(2013年7月)撮影
Wash basin, toilet洗面台・洗面所 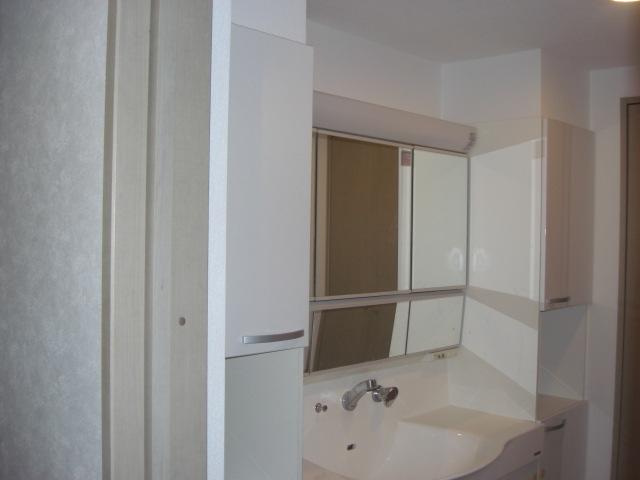 Indoor (July 2013) Shooting
室内(2013年7月)撮影
Toiletトイレ 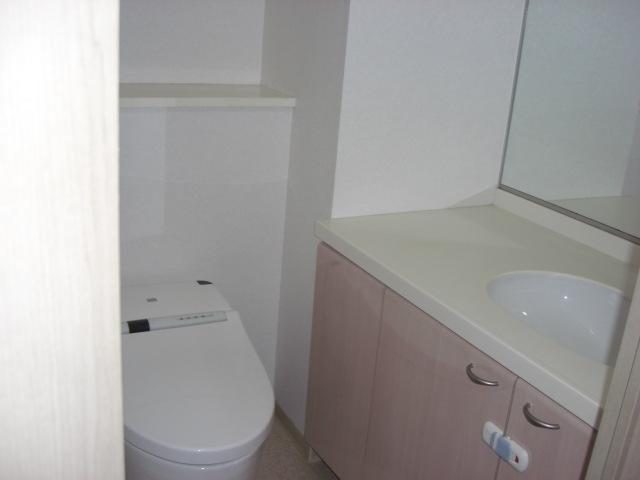 Indoor (July 2013) Shooting
室内(2013年7月)撮影
Entranceエントランス 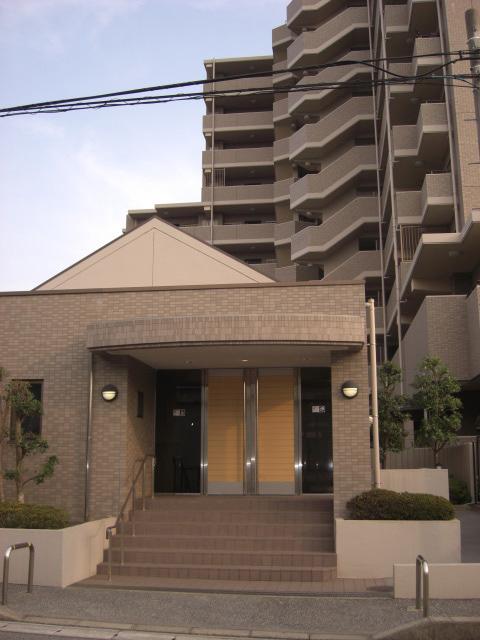 Front door
正面玄関
Balconyバルコニー 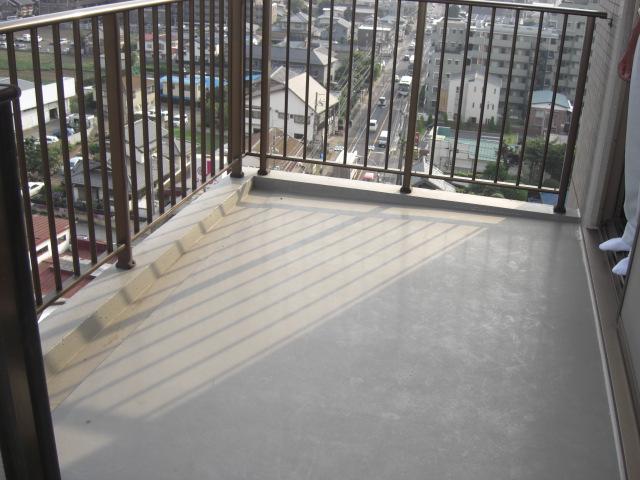 Local (July 2013) Shooting
現地(2013年7月)撮影
View photos from the dwelling unit住戸からの眺望写真 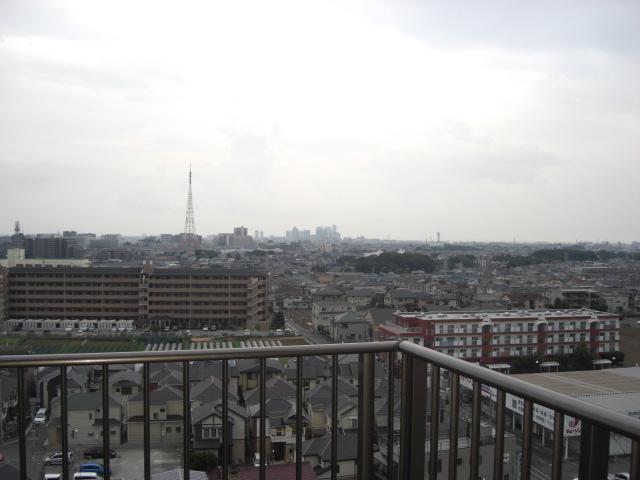 View from the south balcony ・
南側バルコニーからの眺望・
Otherその他 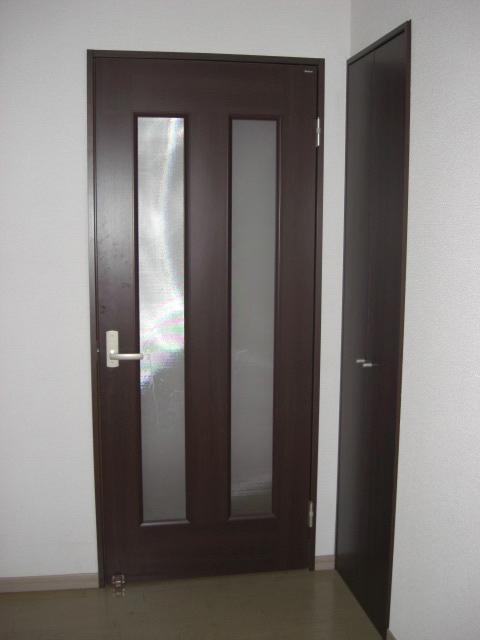 Room door
居室ドアー
Livingリビング 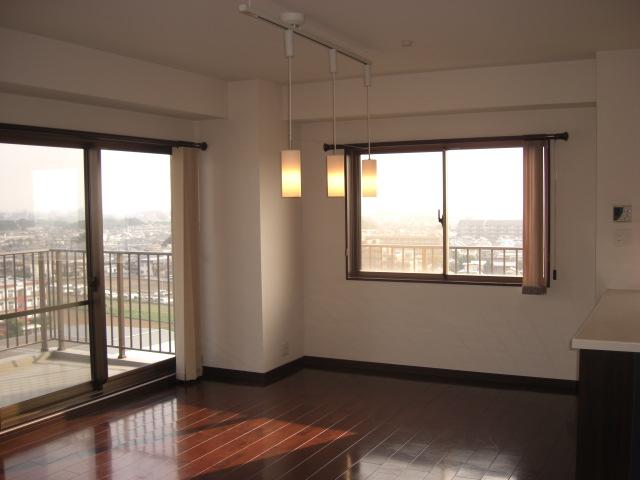 Indoor (July 2013) Shooting
室内(2013年7月)撮影
Wash basin, toilet洗面台・洗面所 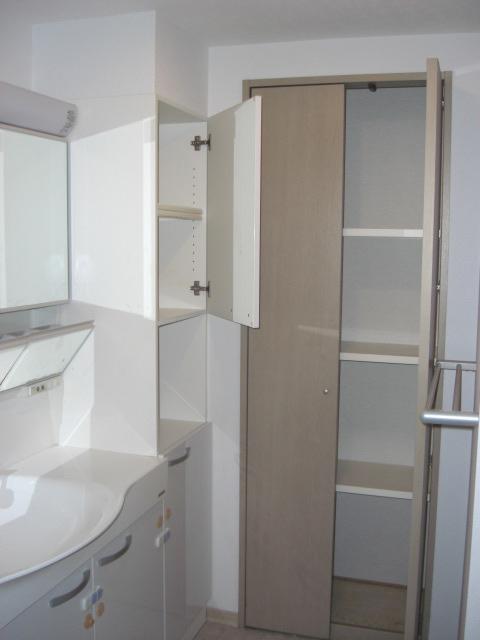 Indoor (July 2013) Shooting
室内(2013年7月)撮影
Toiletトイレ 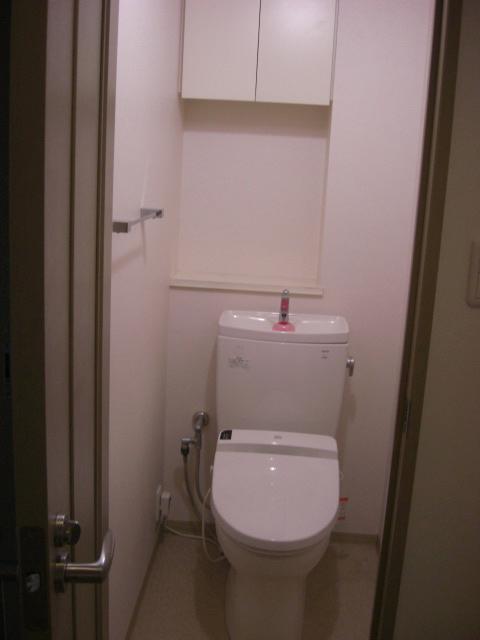 Indoor (July 2013) Shooting
室内(2013年7月)撮影
Entranceエントランス 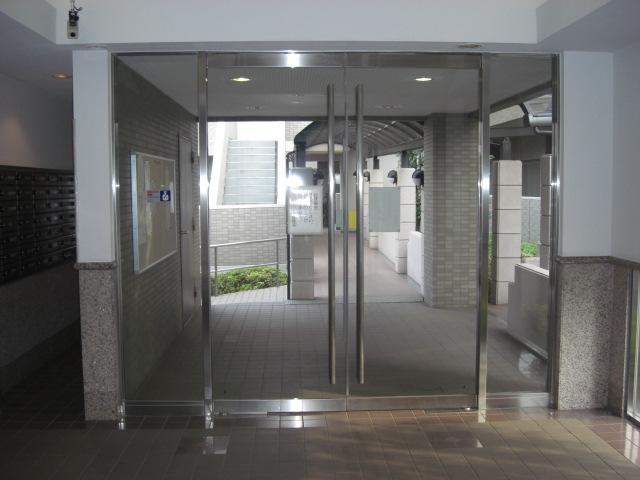 Common area lobby
共用部ロビー
View photos from the dwelling unit住戸からの眺望写真 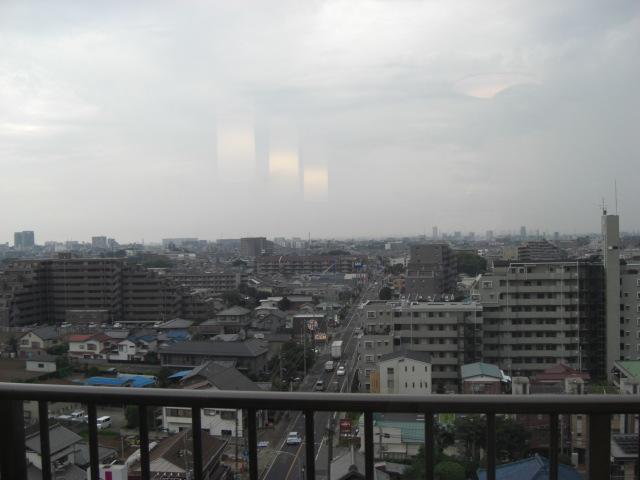 View from the west balcony, Ichikawa ・ You can also watch you Tokyo district of fireworks.
西側バルコニーからの眺望、市川・東京方面の花火も鑑賞出来ます。
Otherその他 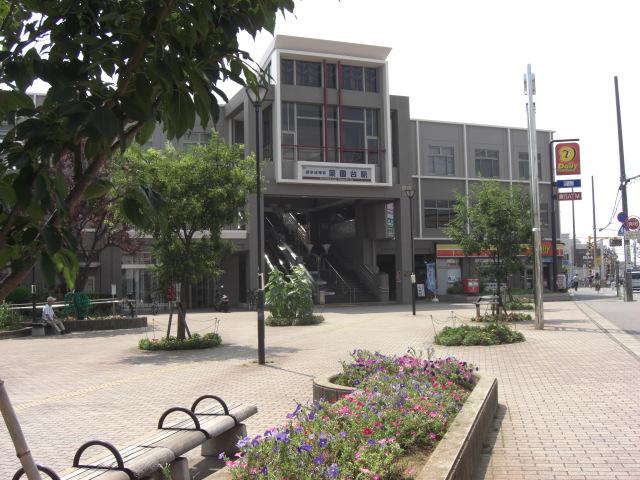 Yakuendai Station
薬園台駅
Entranceエントランス 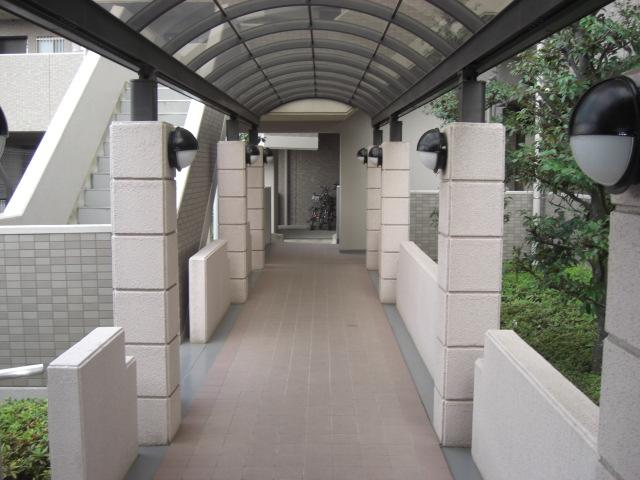 Local (July 2013) Shooting
現地(2013年7月)撮影
Location
| 




















