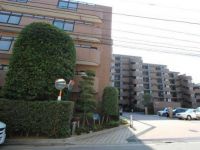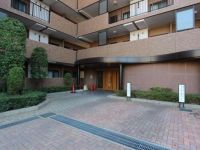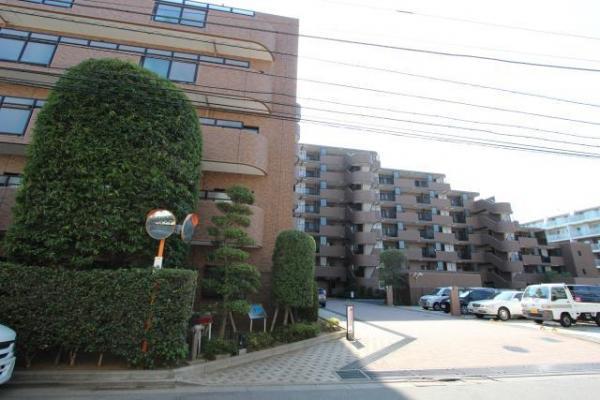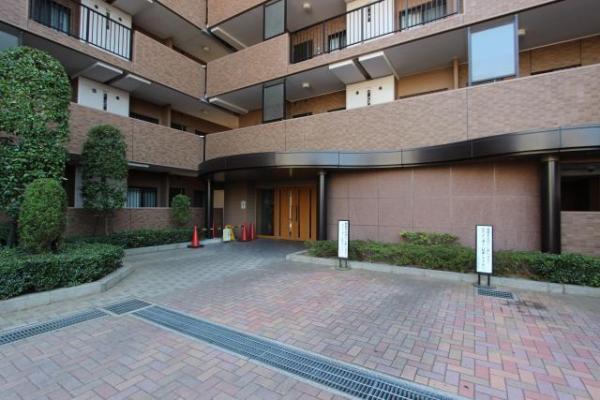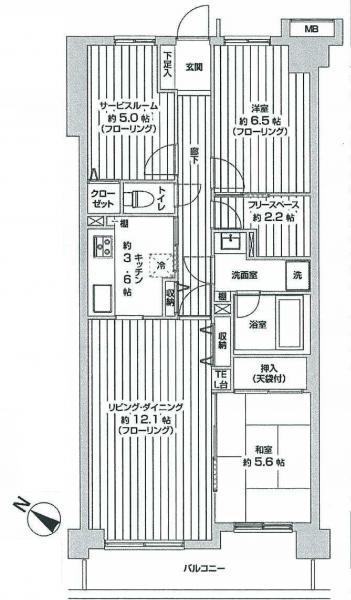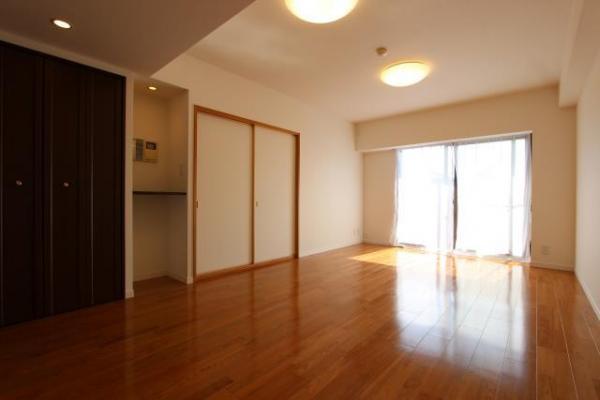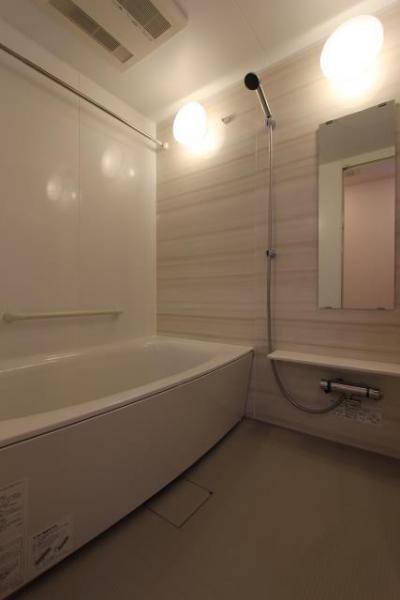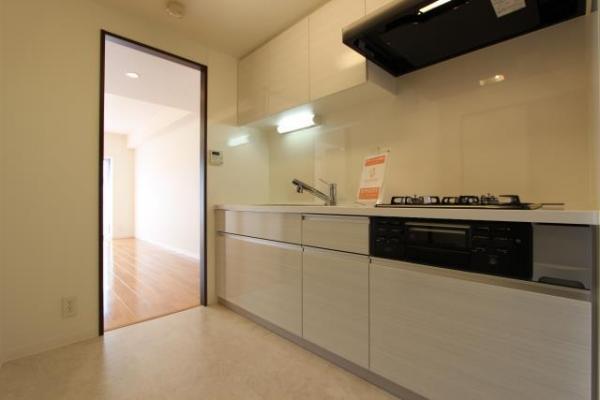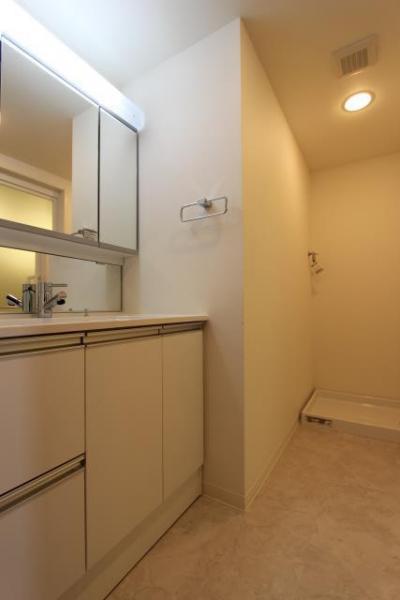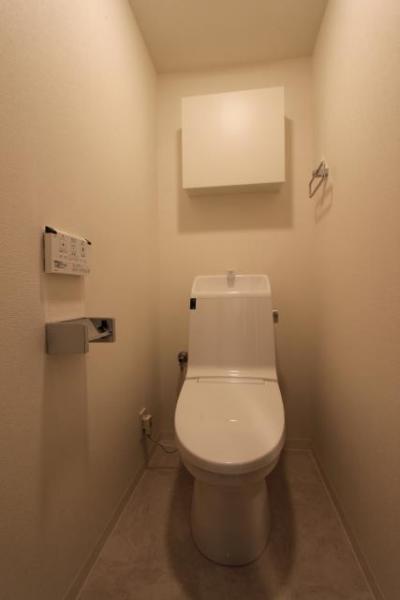|
|
Funabashi, Chiba Prefecture
千葉県船橋市
|
|
Shinkeiseisen "Narashino" walk 8 minutes
新京成線「習志野」歩8分
|
|
Commuting in 2 wayside Available ・ Convenient to go to school! Southwestward good per yang! ! 2LDK + closet + free space!
2沿線利用可で通勤・通学に便利! 南西向き陽当たり良好!! 2LDK+納戸+フリースペース!
|
|
■ Already the new interior renovation! ■ It is well-equipped ■ Total units 104 units! After-sales service guaranteed!
■新規内装リノベーション済み! ■充実の設備です ■総戸数104戸!アフターサービス保証付き!
|
Features pickup 特徴ピックアップ | | 2 along the line more accessible / Interior renovation / System kitchen / Bathroom Dryer / Yang per good / LDK15 tatami mats or more / Japanese-style room / Washbasin with shower / Elevator / Warm water washing toilet seat / Southwestward / water filter / Storeroom / Delivery Box 2沿線以上利用可 /内装リフォーム /システムキッチン /浴室乾燥機 /陽当り良好 /LDK15畳以上 /和室 /シャワー付洗面台 /エレベーター /温水洗浄便座 /南西向き /浄水器 /納戸 /宅配ボックス |
Property name 物件名 | | Neo stage Kitanarashino ネオステージ北習志野 |
Price 価格 | | 20.5 million yen 2050万円 |
Floor plan 間取り | | 2LDK + 2S (storeroom) 2LDK+2S(納戸) |
Units sold 販売戸数 | | 1 units 1戸 |
Total units 総戸数 | | 104 units 104戸 |
Occupied area 専有面積 | | 77.4 sq m (center line of wall) 77.4m2(壁芯) |
Other area その他面積 | | Balcony area: 8.99 sq m バルコニー面積:8.99m2 |
Whereabouts floor / structures and stories 所在階/構造・階建 | | Second floor / Steel 8-story 2階/鉄骨8階建 |
Completion date 完成時期(築年月) | | March 1997 1997年3月 |
Address 住所 | | Funabashi, Chiba Prefecture Narashinodai 4 千葉県船橋市習志野台4 |
Traffic 交通 | | Shinkeiseisen "Narashino" walk 8 minutes
AzumaYo high-speed rail "Kitanarashino" walk 13 minutes 新京成線「習志野」歩8分
東葉高速鉄道「北習志野」歩13分
|
Contact お問い合せ先 | | TEL: 0800-603-0402 [Toll free] mobile phone ・ Also available from PHS
Caller ID is not notified
Please contact the "saw SUUMO (Sumo)"
If it does not lead, If the real estate company TEL:0800-603-0402【通話料無料】携帯電話・PHSからもご利用いただけます
発信者番号は通知されません
「SUUMO(スーモ)を見た」と問い合わせください
つながらない方、不動産会社の方は
|
Administrative expense 管理費 | | 10,100 yen / Month (consignment (commuting)) 1万100円/月(委託(通勤)) |
Repair reserve 修繕積立金 | | 9430 yen / Month 9430円/月 |
Time residents 入居時期 | | Consultation 相談 |
Whereabouts floor 所在階 | | Second floor 2階 |
Direction 向き | | Southwest 南西 |
Renovation リフォーム | | July 2013 interior renovation completed (kitchen ・ bathroom ・ toilet ・ wall ・ floor) 2013年7月内装リフォーム済(キッチン・浴室・トイレ・壁・床) |
Structure-storey 構造・階建て | | Steel 8-story 鉄骨8階建 |
Site of the right form 敷地の権利形態 | | Ownership 所有権 |
Use district 用途地域 | | One middle and high 1種中高 |
Parking lot 駐車場 | | Site (8000 yen / Month) 敷地内(8000円/月) |
Company profile 会社概要 | | <Mediation> Minister of Land, Infrastructure and Transport (11) No. 001961 (the company), Chiba Prefecture Building Lots and Buildings Transaction Business Association (Corporation) metropolitan area real estate Fair Trade Council member Tokai Housing Corporation Midorigaoka branch Yubinbango276-0049 Chiba Yachiyo Midorigaoka 2-32-4 <仲介>国土交通大臣(11)第001961号(社)千葉県宅地建物取引業協会会員 (公社)首都圏不動産公正取引協議会加盟東海住宅(株)緑が丘支店〒276-0049 千葉県八千代市緑が丘2-32-4 |
Construction 施工 | | HASEKO Corporation (株)長谷工コーポレーション |
