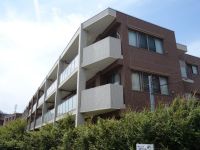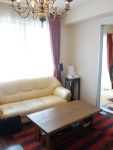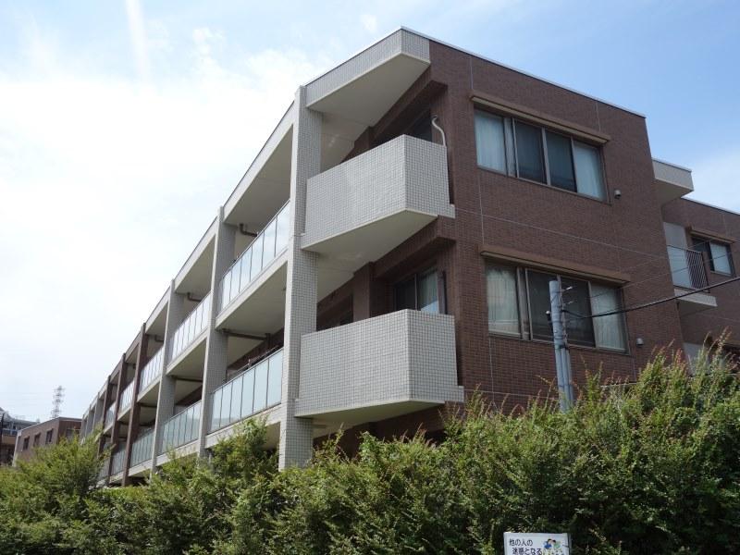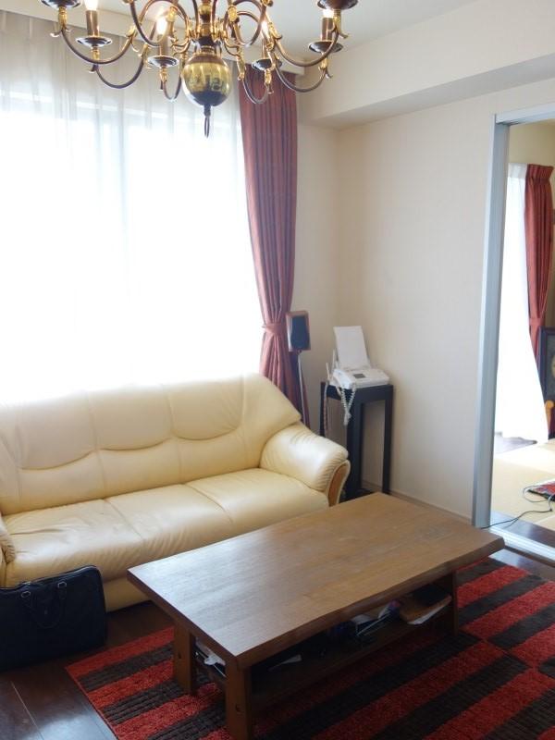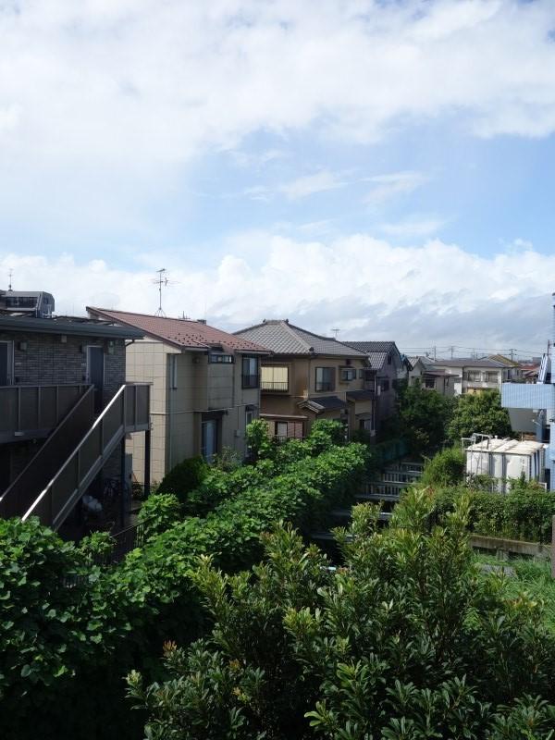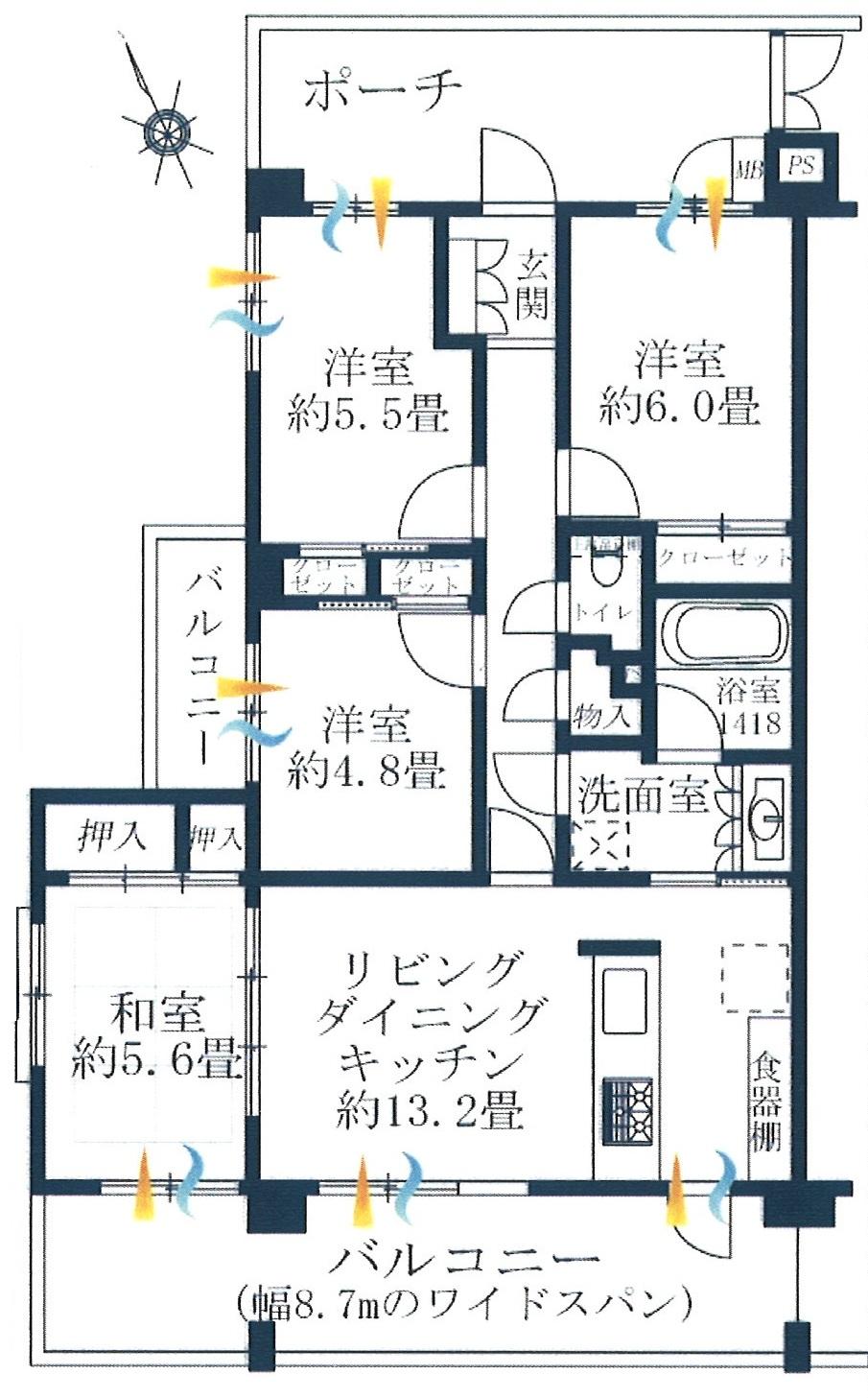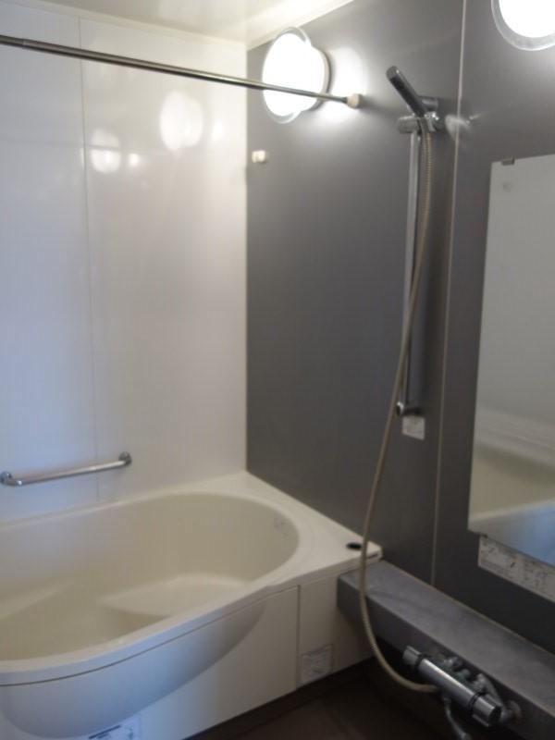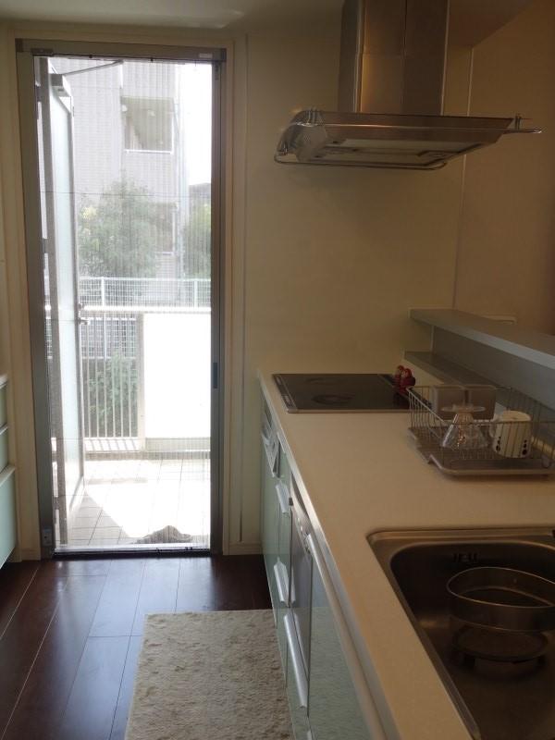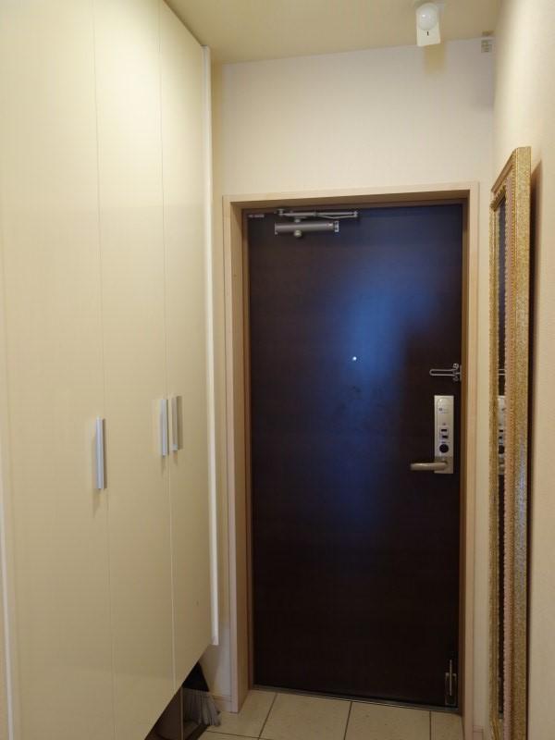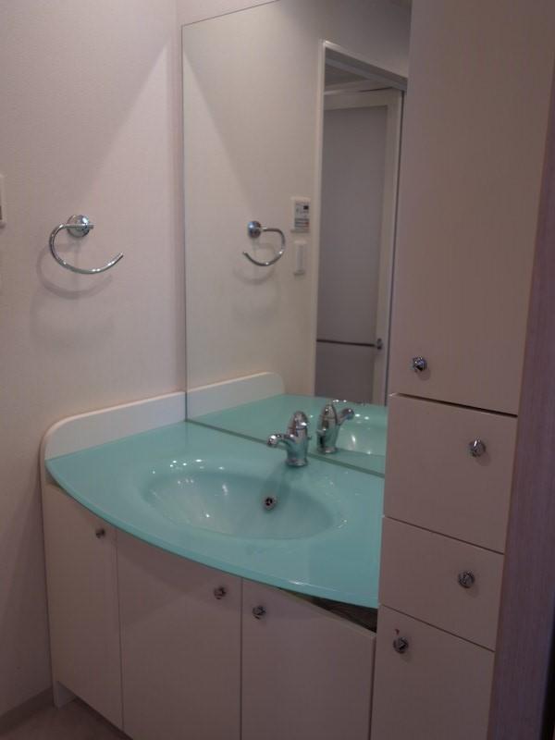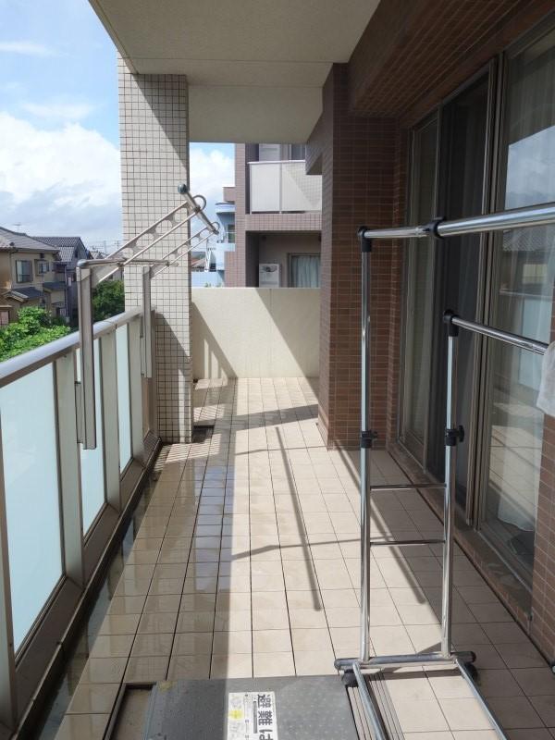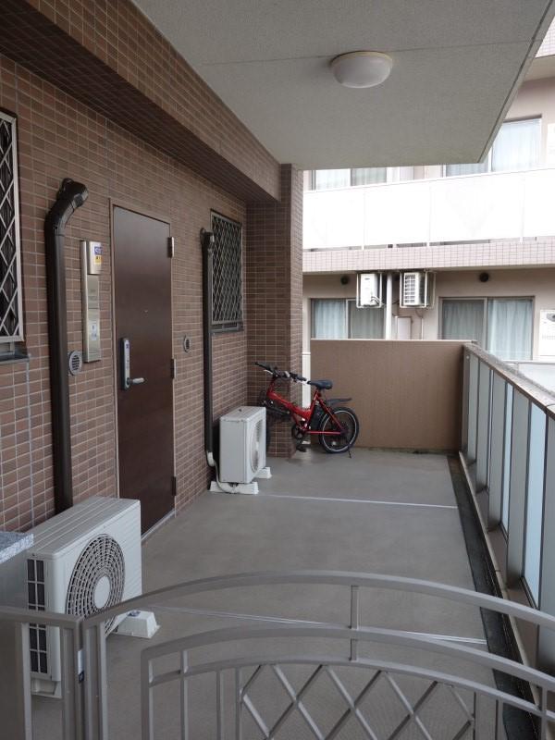|
|
Funabashi, Chiba Prefecture
千葉県船橋市
|
|
JR Sobu Line "Higashifunahashi" walk 8 minutes
JR総武線「東船橋」歩8分
|
|
South-facing spacious balcony 4LDK! Corner room! Flat single car park free!
南向き広々バルコニー付き4LDK!角部屋!平置き駐車場1台分無料!
|
|
Each room storage! Corridor, 2WAY wash room to put from the kitchen! Bicycle parked possible only with pouch!
各部屋収納!廊下、キッチンから入れる2WAY洗面室!自転車駐輪可能な専用ポーチ付き!
|
Features pickup 特徴ピックアップ | | Facing south / System kitchen / Bathroom Dryer / Corner dwelling unit / Yang per good / All room storage / A quiet residential area / Japanese-style room / Face-to-face kitchen / Plane parking / 2 or more sides balcony / South balcony / Mu front building / IH cooking heater / Dish washing dryer / Pets Negotiable / Flat terrain / Floor heating 南向き /システムキッチン /浴室乾燥機 /角住戸 /陽当り良好 /全居室収納 /閑静な住宅地 /和室 /対面式キッチン /平面駐車場 /2面以上バルコニー /南面バルコニー /前面棟無 /IHクッキングヒーター /食器洗乾燥機 /ペット相談 /平坦地 /床暖房 |
Property name 物件名 | | Miokasutero Higashifunahashi ミオカステーロ東船橋 |
Price 価格 | | 34,500,000 yen 3450万円 |
Floor plan 間取り | | 4LDK 4LDK |
Units sold 販売戸数 | | 1 units 1戸 |
Occupied area 専有面積 | | 80.69 sq m (center line of wall) 80.69m2(壁芯) |
Other area その他面積 | | Balcony area: 20.13 sq m , Terrace: 12.6 sq m (use fee Mu) バルコニー面積:20.13m2、テラス:12.6m2(使用料無) |
Whereabouts floor / structures and stories 所在階/構造・階建 | | Second floor / RC3 story 2階/RC3階建 |
Completion date 完成時期(築年月) | | February 2007 2007年2月 |
Address 住所 | | Funabashi, Chiba Prefecture Surugadai 1-5-25 千葉県船橋市駿河台1-5-25 |
Traffic 交通 | | JR Sobu Line "Higashifunahashi" walk 8 minutes JR総武線「東船橋」歩8分 |
Contact お問い合せ先 | | TEL: 0800-603-1525 [Toll free] mobile phone ・ Also available from PHS
Caller ID is not notified
Please contact the "saw SUUMO (Sumo)"
If it does not lead, If the real estate company TEL:0800-603-1525【通話料無料】携帯電話・PHSからもご利用いただけます
発信者番号は通知されません
「SUUMO(スーモ)を見た」と問い合わせください
つながらない方、不動産会社の方は
|
Administrative expense 管理費 | | 16,540 yen / Month (consignment (commuting)) 1万6540円/月(委託(通勤)) |
Repair reserve 修繕積立金 | | 7100 yen / Month 7100円/月 |
Expenses 諸費用 | | Town council fee: 150 yen / Month 町会費:150円/月 |
Time residents 入居時期 | | Consultation 相談 |
Whereabouts floor 所在階 | | Second floor 2階 |
Direction 向き | | South 南 |
Structure-storey 構造・階建て | | RC3 story RC3階建 |
Site of the right form 敷地の権利形態 | | Ownership 所有権 |
Use district 用途地域 | | One low-rise 1種低層 |
Parking lot 駐車場 | | On-site (fee Mu) 敷地内(料金無) |
Company profile 会社概要 | | <Mediation> Governor of Chiba Prefecture (6) Article 011103 No. Pitattohausu Tsudanuma Minamiten Co., Ltd. Leo housing Yubinbango275-0016 Narashino, Chiba Prefecture Tsudanuma 4-5-11 <仲介>千葉県知事(6)第011103号ピタットハウス津田沼南店(株)レオハウジング〒275-0016 千葉県習志野市津田沼4-5-11 |
