Used Apartments » Kanto » Chiba Prefecture » Funabashi
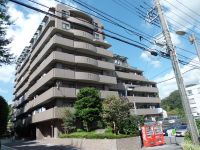 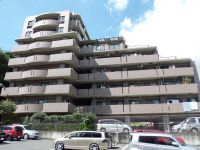
| | Funabashi, Chiba Prefecture 千葉県船橋市 |
| JR Sobu Line Rapid "Tsudanuma" walk 19 minutes JR総武線快速「津田沼」歩19分 |
| 2 along the line more accessible, Bathroom Dryer, Corner dwelling unit, Yang per good, All room storageese-style room, Elevator, Warm water washing toilet seat, Ventilation good, Southwestward 2沿線以上利用可、浴室乾燥機、角住戸、陽当り良好、全居室収納、和室、エレベーター、温水洗浄便座、通風良好、南西向き |
| ■ Day is good per southwest angle room! ■ L-shaped balcony (area 22.71 sq m)! ■ Out frame construction method! ■ Each room housed there! ■ 2 Train Station is available! ■ You can enter and exit the balcony from each room! ■ Western-style 2 room thermal insulation properties ・ Double sash with excellent sound insulation ■南西角部屋に付き日当たり良好です!■L字型バルコニー(面積22.71m2)!■アウトフレーム工法!■各居室収納有り!■2駅利用可能です!■各居室からバルコニーに出入りできます!■洋室2部屋は断熱性・遮音性に優れる2重サッシ |
Features pickup 特徴ピックアップ | | 2 along the line more accessible / Bathroom Dryer / Corner dwelling unit / Yang per good / All room storage / Japanese-style room / Elevator / Warm water washing toilet seat / Ventilation good / Southwestward 2沿線以上利用可 /浴室乾燥機 /角住戸 /陽当り良好 /全居室収納 /和室 /エレベーター /温水洗浄便座 /通風良好 /南西向き | Property name 物件名 | | Lions Garden Higashifunahashi ライオンズガーデン東船橋 | Price 価格 | | 18,800,000 yen 1880万円 | Floor plan 間取り | | 3LDK 3LDK | Units sold 販売戸数 | | 1 units 1戸 | Total units 総戸数 | | 77 units 77戸 | Occupied area 専有面積 | | 67.78 sq m (center line of wall) 67.78m2(壁芯) | Other area その他面積 | | Balcony area: 22.71 sq m バルコニー面積:22.71m2 | Whereabouts floor / structures and stories 所在階/構造・階建 | | 4th floor / RC11 story 4階/RC11階建 | Completion date 完成時期(築年月) | | January 1996 1996年1月 | Address 住所 | | Funabashi, Chiba Prefecture Maeharanishi 4 千葉県船橋市前原西4 | Traffic 交通 | | JR Sobu Line Rapid "Tsudanuma" walk 19 minutes
JR Sobu Line "Higashifunahashi" walk 10 minutes JR総武線快速「津田沼」歩19分
JR総武線「東船橋」歩10分 | Contact お問い合せ先 | | TEL: 0120-984841 [Toll free] Please contact the "saw SUUMO (Sumo)" TEL:0120-984841【通話料無料】「SUUMO(スーモ)を見た」と問い合わせください | Administrative expense 管理費 | | 14,800 yen / Month (consignment (commuting)) 1万4800円/月(委託(通勤)) | Repair reserve 修繕積立金 | | 9900 yen / Month 9900円/月 | Time residents 入居時期 | | Consultation 相談 | Whereabouts floor 所在階 | | 4th floor 4階 | Direction 向き | | Southwest 南西 | Structure-storey 構造・階建て | | RC11 story RC11階建 | Site of the right form 敷地の権利形態 | | Ownership 所有権 | Use district 用途地域 | | One middle and high, Quasi-residence 1種中高、準住居 | Company profile 会社概要 | | <Mediation> Minister of Land, Infrastructure and Transport (6) No. 004,139 (one company) Real Estate Association (Corporation) metropolitan area real estate Fair Trade Council member (Ltd.) Daikyo Riarudo Funabashi shop / Telephone reception → Head Office: Tokyo Yubinbango273-0005 Funabashi, Chiba Prefecture Honcho 5-4-2 Mori Building fourth floor <仲介>国土交通大臣(6)第004139号(一社)不動産協会会員 (公社)首都圏不動産公正取引協議会加盟(株)大京リアルド船橋店/電話受付→本社:東京〒273-0005 千葉県船橋市本町5-4-2 森ビル4階 | Construction 施工 | | Totetsu Kogyo Co., Ltd. (stock) 東鉄工業(株) |
Local appearance photo現地外観写真 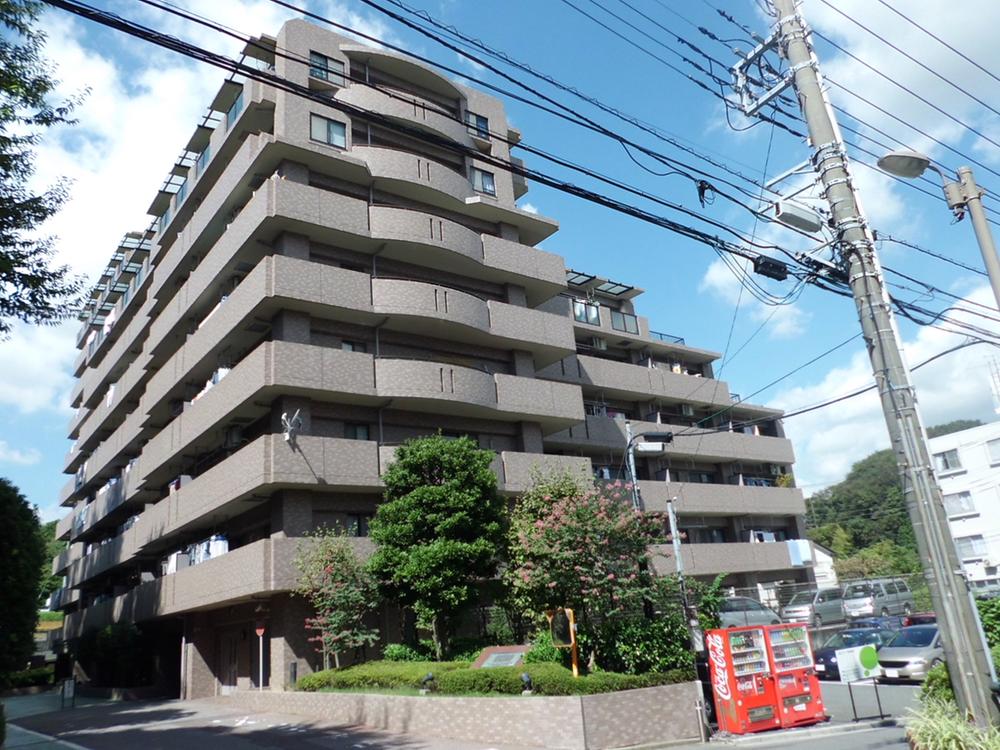 Local (10 May 2013) Shooting
現地(2013年10月)撮影
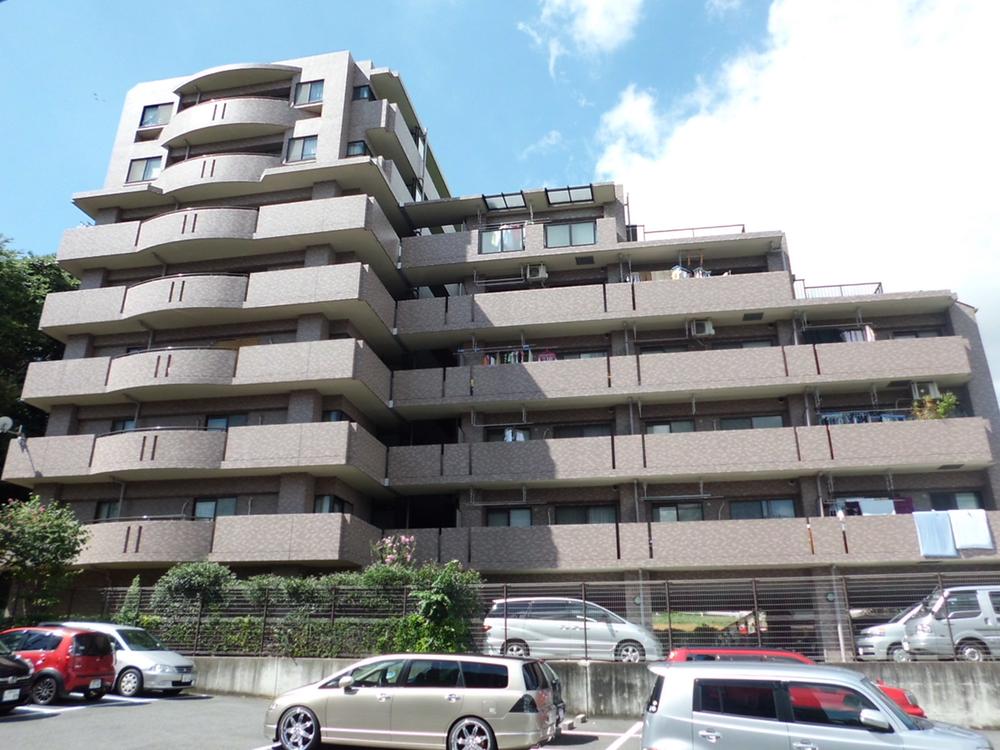 Local (10 May 2013) Shooting
現地(2013年10月)撮影
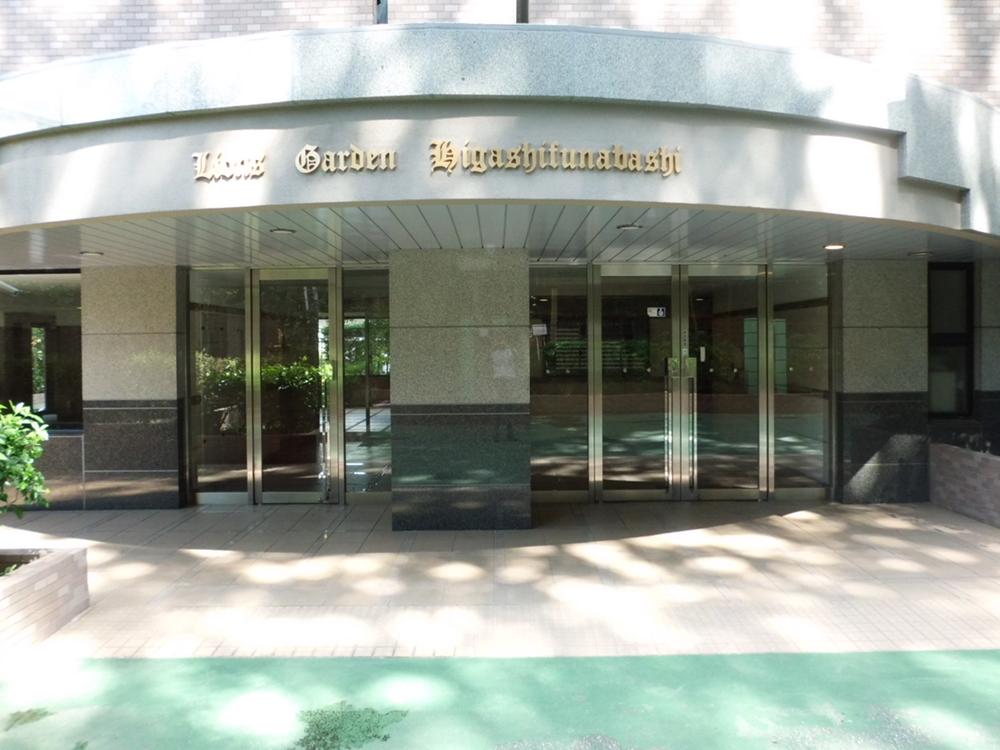 Local (10 May 2013) Shooting
現地(2013年10月)撮影
Floor plan間取り図 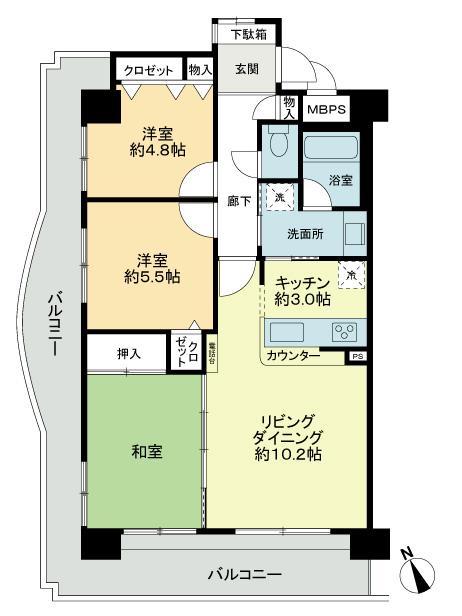 3LDK, Price 18,800,000 yen, Occupied area 67.78 sq m , Balcony area 22.71 sq m
3LDK、価格1880万円、専有面積67.78m2、バルコニー面積22.71m2
Local appearance photo現地外観写真 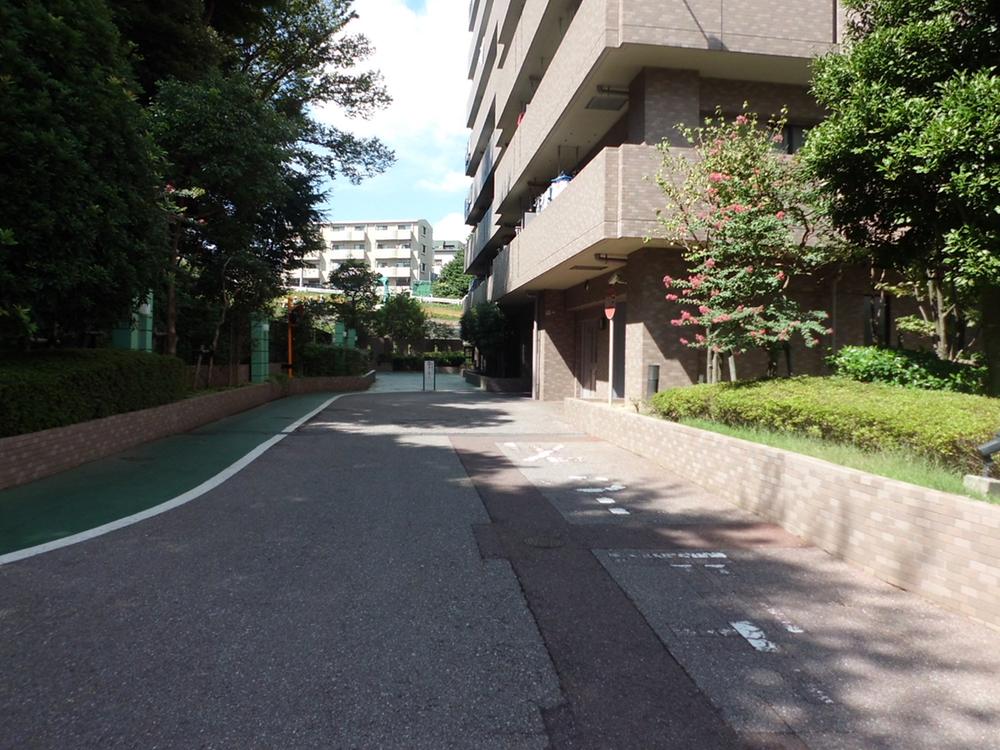 Local (10 May 2013) Shooting
現地(2013年10月)撮影
Livingリビング 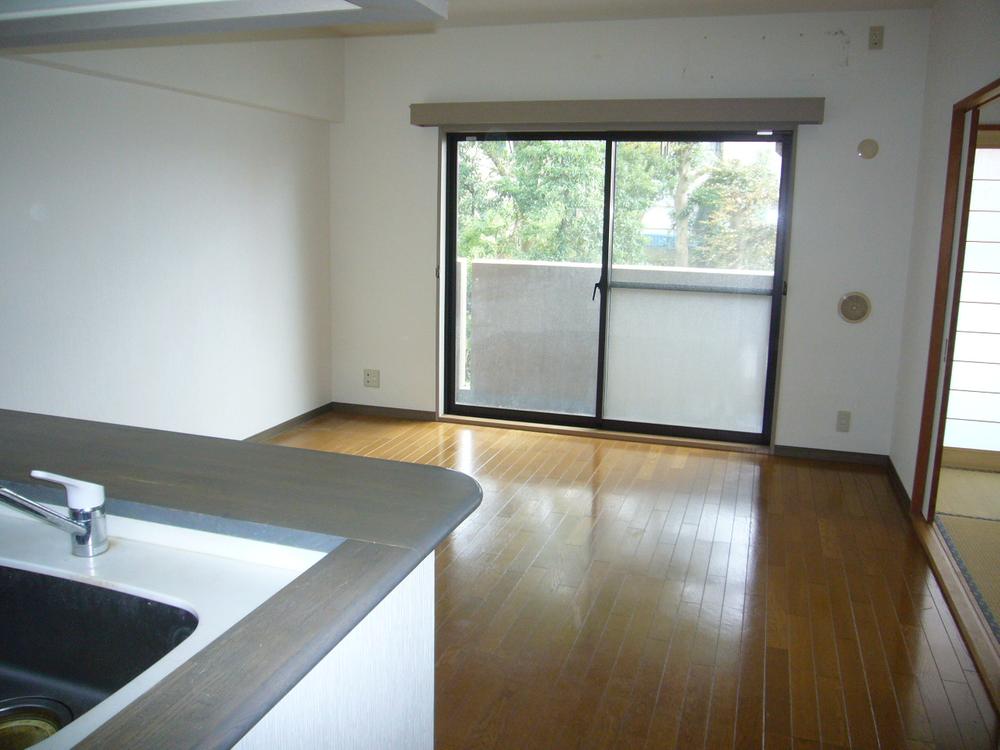 Indoor (10 May 2013) Shooting
室内(2013年10月)撮影
Bathroom浴室 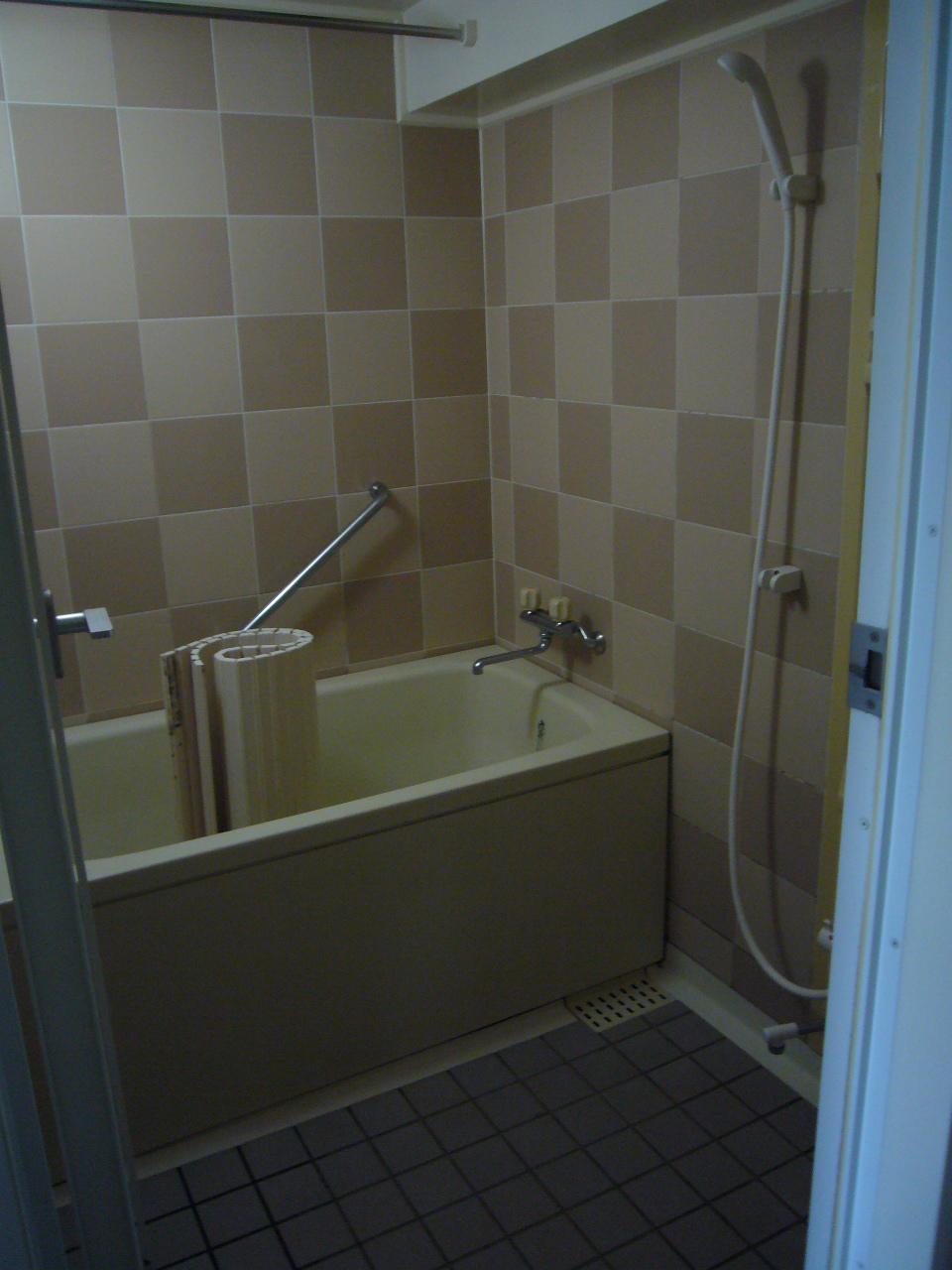 Indoor (10 May 2013) Shooting
室内(2013年10月)撮影
Kitchenキッチン 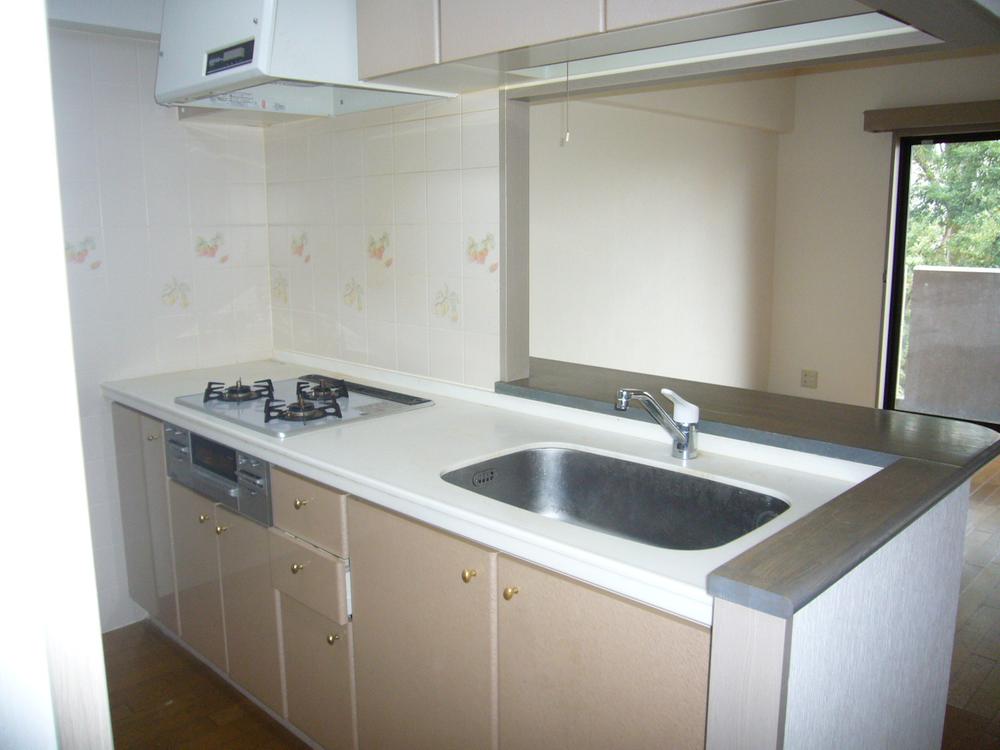 Indoor (10 May 2013) Shooting
室内(2013年10月)撮影
Non-living roomリビング以外の居室 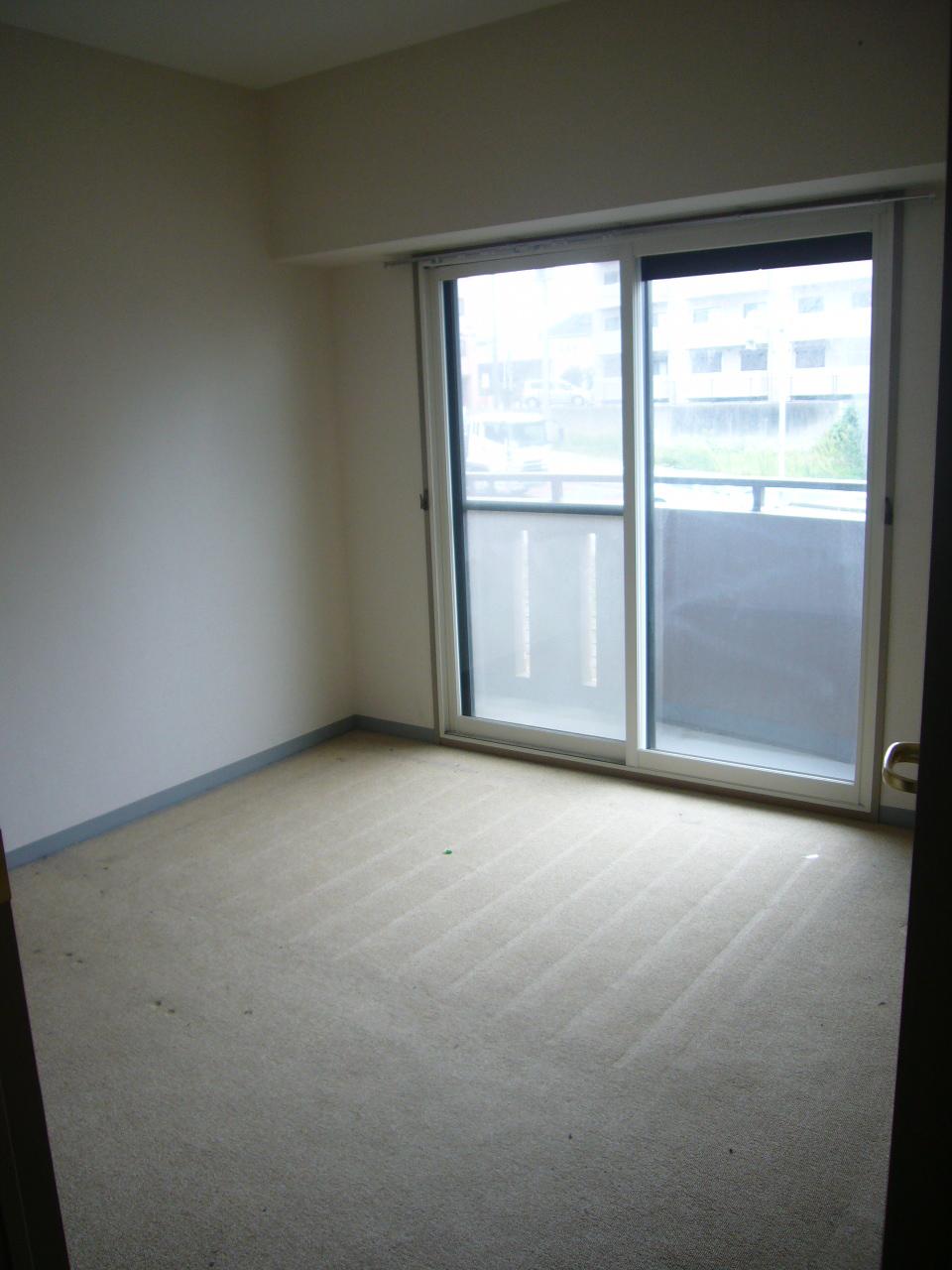 Indoor (10 May 2013) Shooting
室内(2013年10月)撮影
Entrance玄関 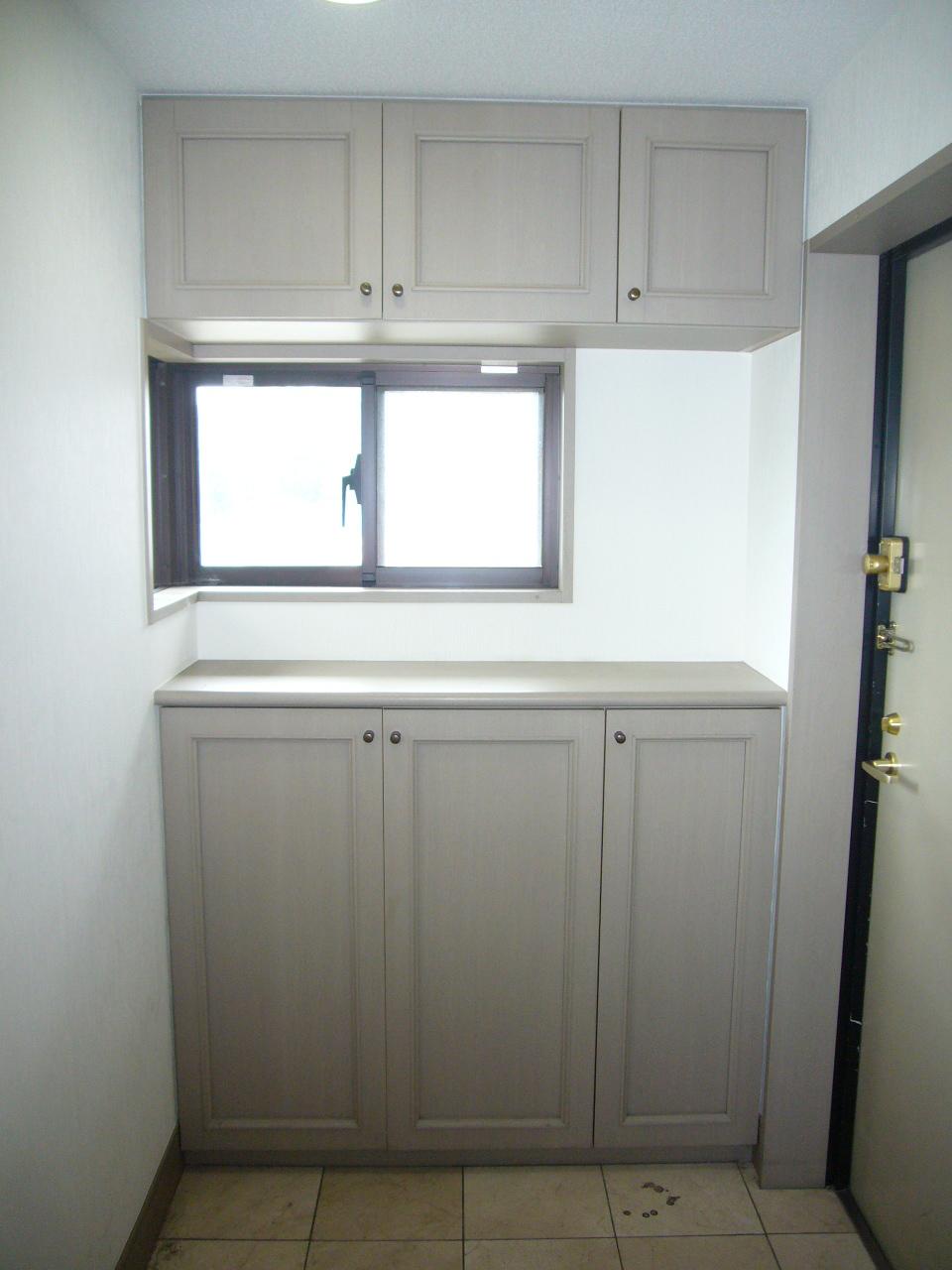 Local (10 May 2013) Shooting
現地(2013年10月)撮影
Wash basin, toilet洗面台・洗面所 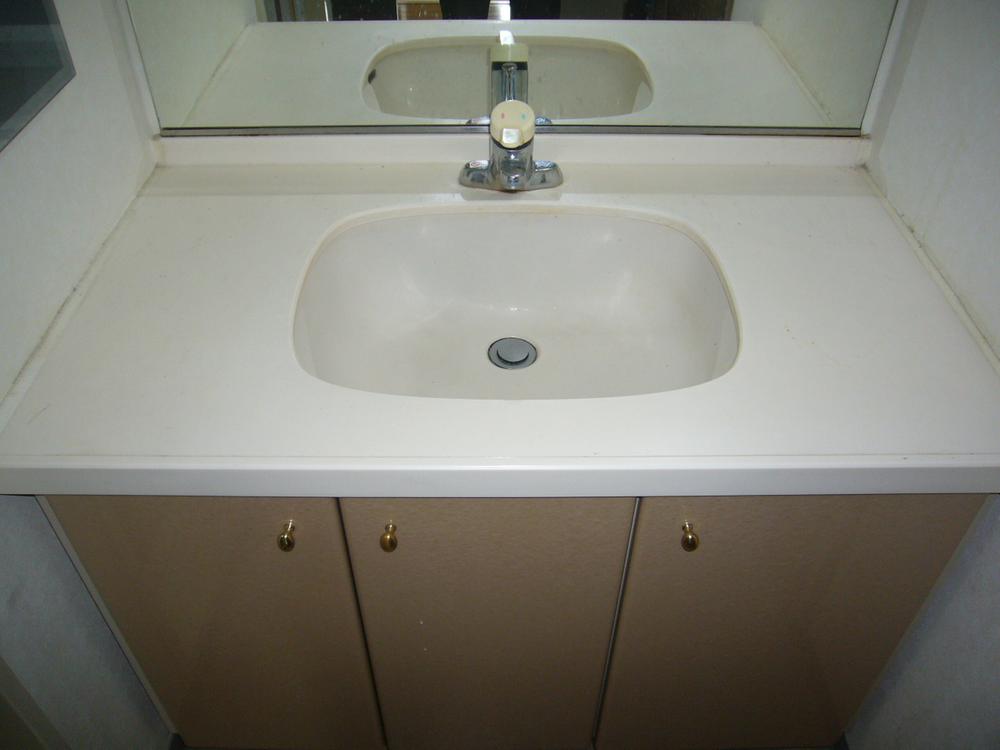 Indoor (10 May 2013) Shooting
室内(2013年10月)撮影
Toiletトイレ 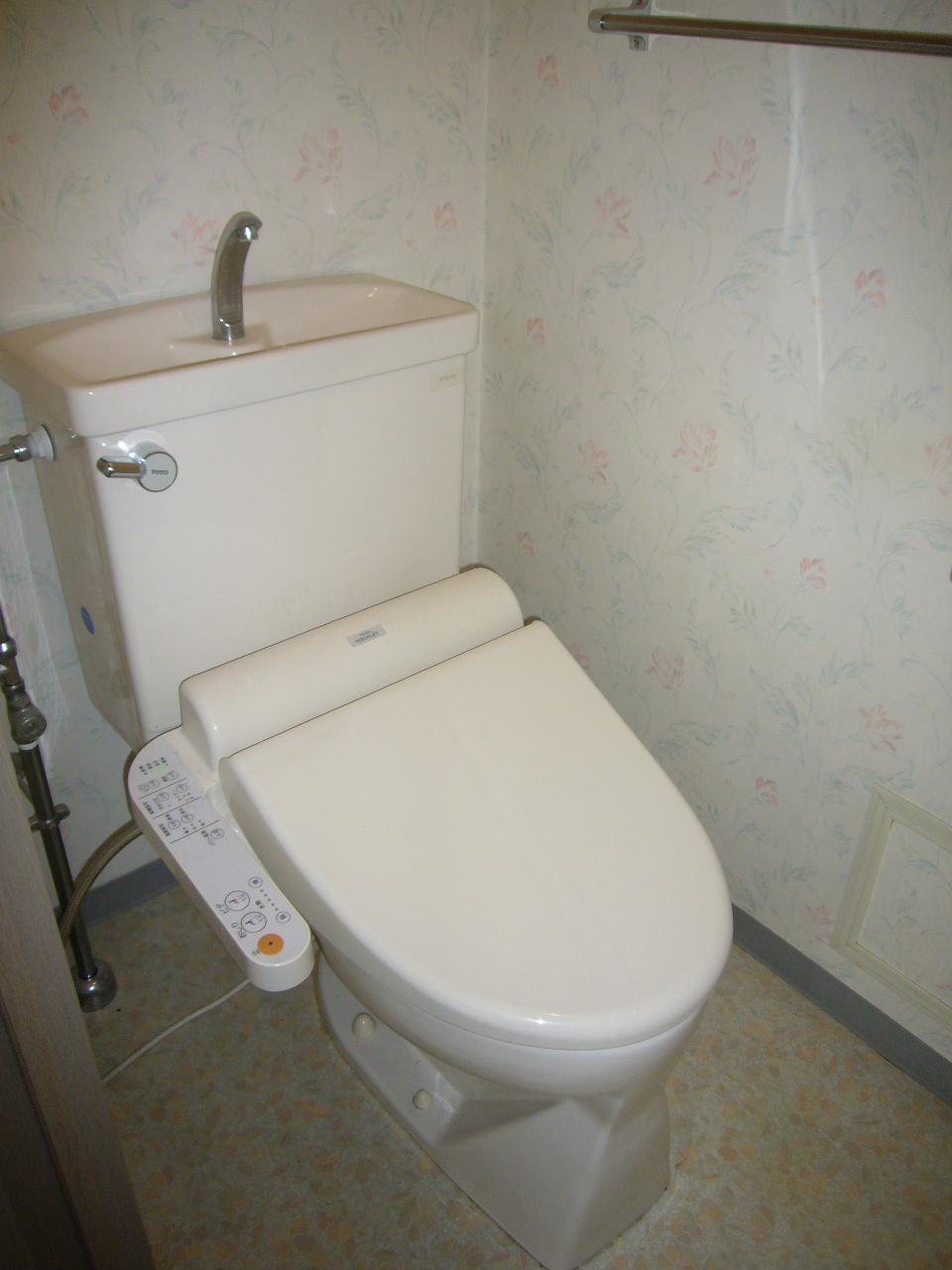 Indoor (10 May 2013) Shooting
室内(2013年10月)撮影
Balconyバルコニー 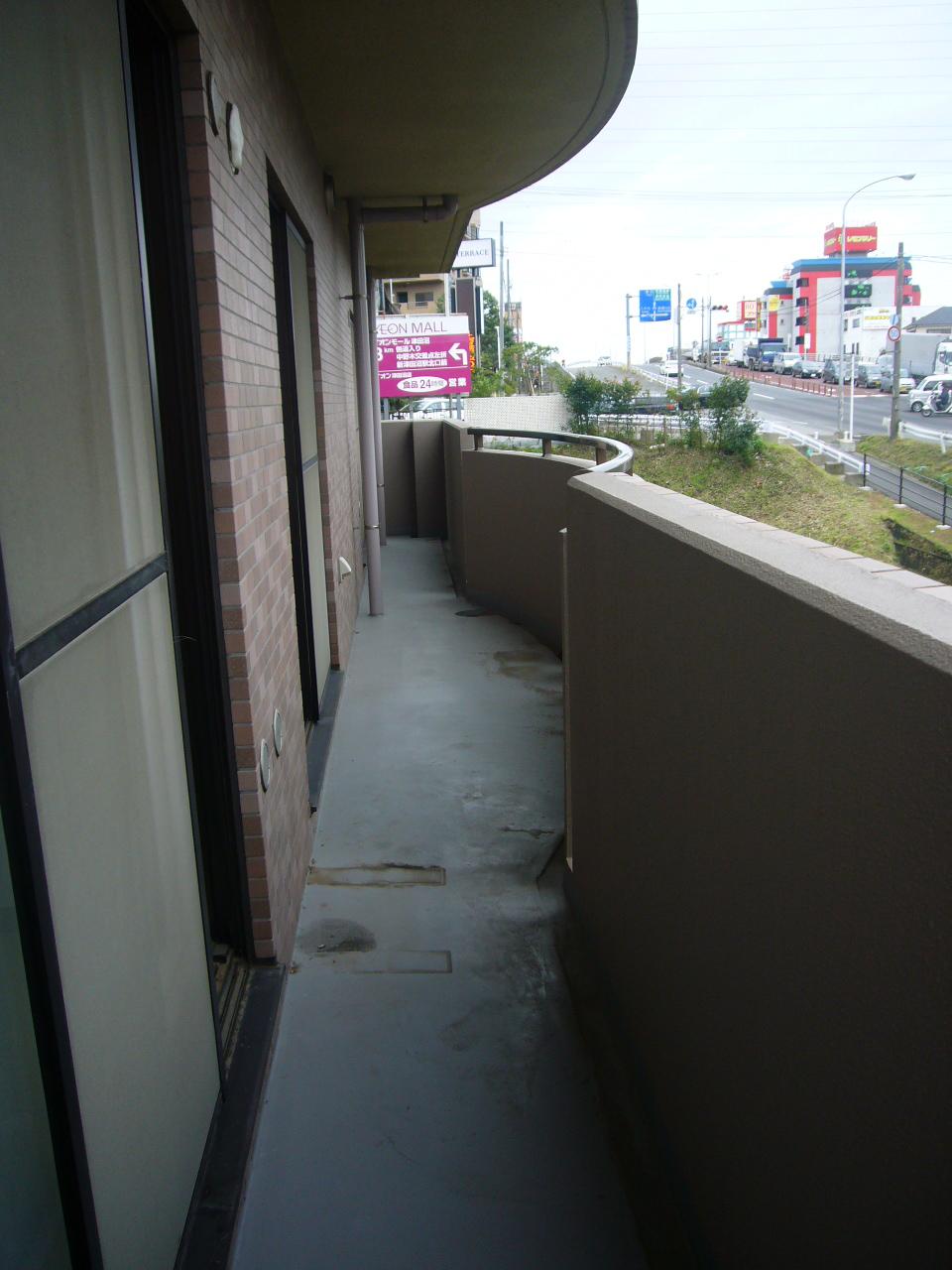 Local (10 May 2013) Shooting
現地(2013年10月)撮影
Local appearance photo現地外観写真 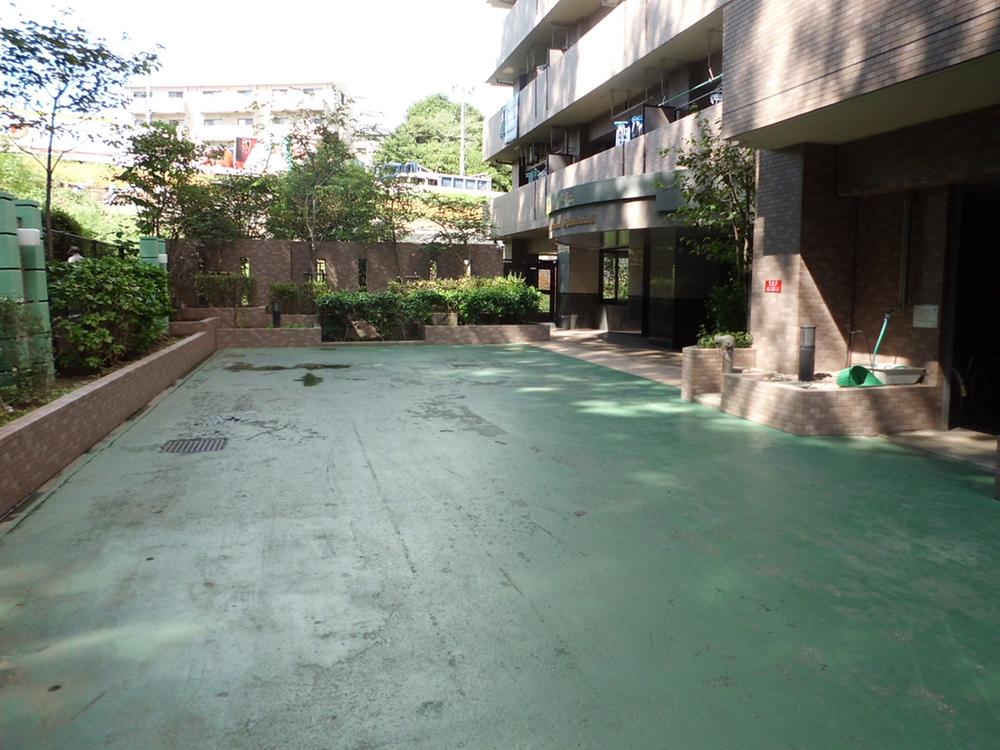 Local (10 May 2013) Shooting
現地(2013年10月)撮影
Livingリビング 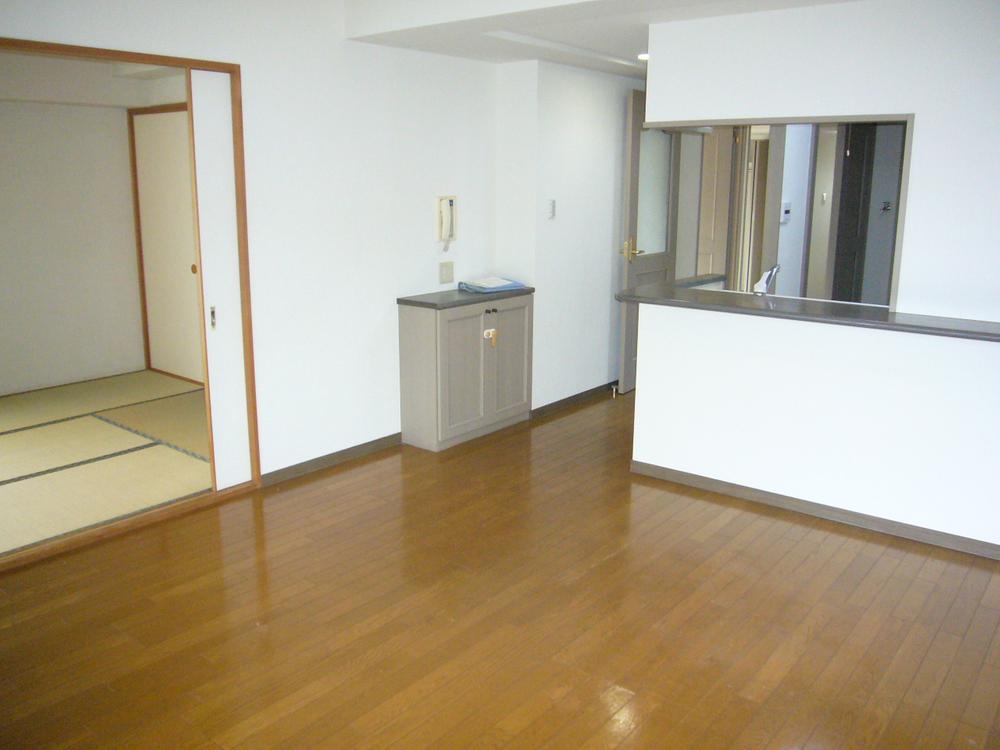 Indoor (10 May 2013) Shooting
室内(2013年10月)撮影
Kitchenキッチン 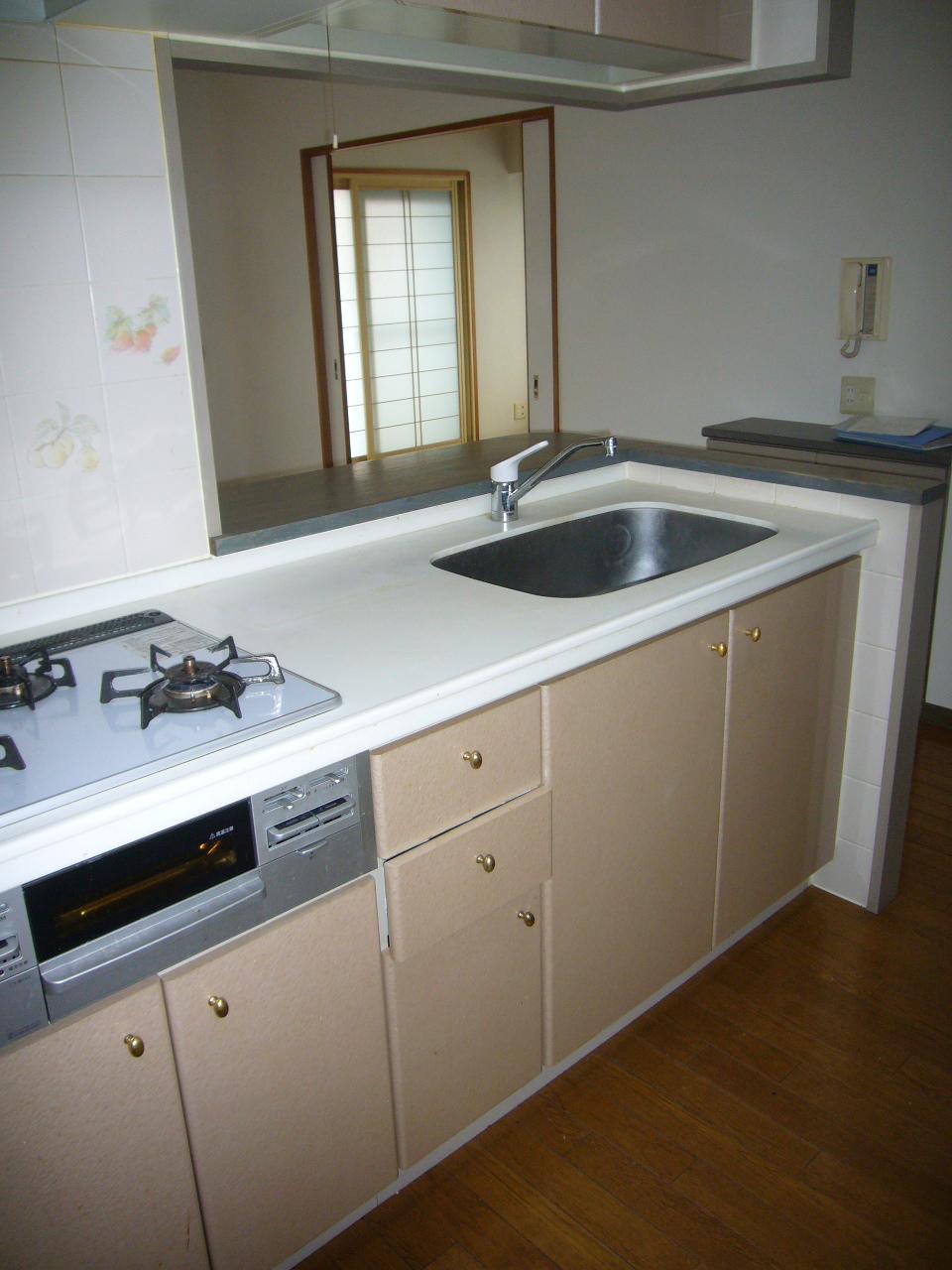 Indoor (10 May 2013) Shooting
室内(2013年10月)撮影
Non-living roomリビング以外の居室 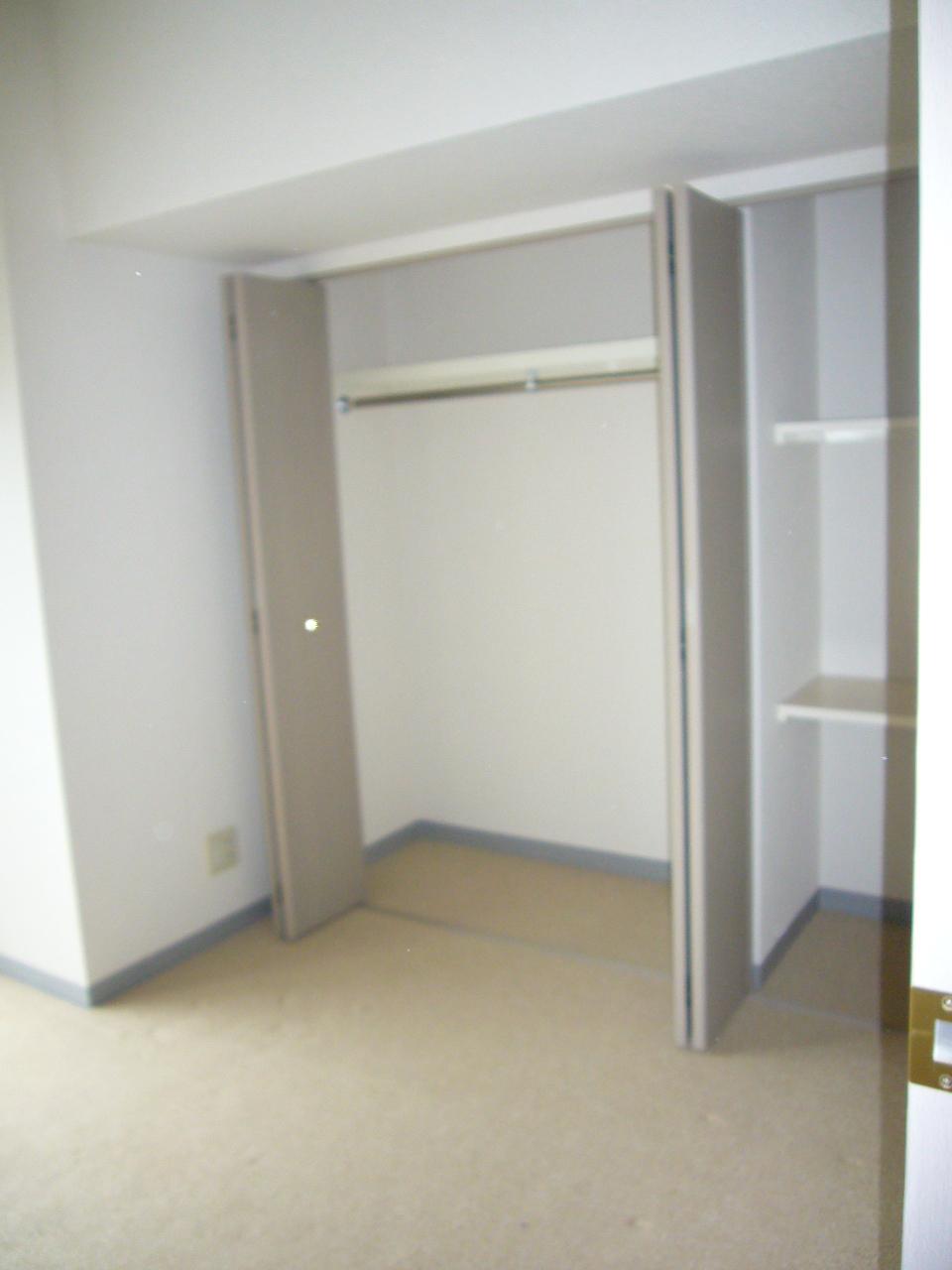 Indoor (10 May 2013) Shooting
室内(2013年10月)撮影
Location
|


















