Used Apartments » Kanto » Chiba Prefecture » Funabashi
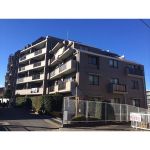 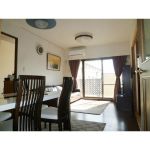
| | Funabashi, Chiba Prefecture 千葉県船橋市 |
| JR Sobu Line "Funabashi" walk 19 minutes JR総武線「船橋」歩19分 |
| living, Room 2 room is a sunny room facing the south. Back door, Spacious kitchen of fulfilling about 5.4 Pledge of storage facility リビング、居室2部屋が南側に面した日当たりの良いお部屋です。勝手口、収納設備の充実した約5.4帖の広々としたキッチン |
| Easy-to-use layout that has been consideration to housework leads. Trimmed living facilities are within walking distance, Livable living environment 家事導線に配慮された使いやすいレイアウトです。生活施設が徒歩圏内に整う、住みやすい住環境 |
Features pickup 特徴ピックアップ | | 2 along the line more accessible / Fiscal year Available / Facing south / System kitchen / Elevator / Otobasu / Warm water washing toilet seat 2沿線以上利用可 /年度内入居可 /南向き /システムキッチン /エレベーター /オートバス /温水洗浄便座 | Property name 物件名 | | San veil Funabashi Natsumi hill Nibankan of サンヴェール船橋夏見の丘弐番館 | Price 価格 | | 18,800,000 yen 1880万円 | Floor plan 間取り | | 3LDK 3LDK | Units sold 販売戸数 | | 1 units 1戸 | Occupied area 専有面積 | | 70.25 sq m (21.25 tsubo) (center line of wall) 70.25m2(21.25坪)(壁芯) | Other area その他面積 | | Balcony area: 13.33 sq m バルコニー面積:13.33m2 | Whereabouts floor / structures and stories 所在階/構造・階建 | | 3rd floor / RC7 floors 1 underground story 3階/RC7階地下1階建 | Completion date 完成時期(築年月) | | March 1998 1998年3月 | Address 住所 | | Funabashi, Chiba Prefecture Natsumi 3 千葉県船橋市夏見3 | Traffic 交通 | | JR Sobu Line "Funabashi" walk 19 minutes Tobu Noda line "new bridge" walk 14 minutes Tobu Noda line "Tsukada" walk 15 minutes JR総武線「船橋」歩19分東武野田線「新船橋」歩14分東武野田線「塚田」歩15分 | Contact お問い合せ先 | | Pitattohausu Tsudanuma shop Starts Pitattohausu (Ltd.) TEL: 0800-603-4139 [Toll free] mobile phone ・ Also available from PHS
Caller ID is not notified
Please contact the "saw SUUMO (Sumo)"
If it does not lead, If the real estate company ピタットハウス津田沼店スターツピタットハウス(株)TEL:0800-603-4139【通話料無料】携帯電話・PHSからもご利用いただけます
発信者番号は通知されません
「SUUMO(スーモ)を見た」と問い合わせください
つながらない方、不動産会社の方は
| Administrative expense 管理費 | | 12,300 yen / Month (consignment (commuting)) 1万2300円/月(委託(通勤)) | Repair reserve 修繕積立金 | | 8800 yen / Month 8800円/月 | Time residents 入居時期 | | February 2014 schedule 2014年2月予定 | Whereabouts floor 所在階 | | 3rd floor 3階 | Direction 向き | | South 南 | Structure-storey 構造・階建て | | RC7 floors 1 underground story RC7階地下1階建 | Site of the right form 敷地の権利形態 | | Ownership 所有権 | Parking lot 駐車場 | | Site (11,000 yen / Month) 敷地内(1万1000円/月) | Company profile 会社概要 | | <Mediation> Minister of Land, Infrastructure and Transport (2) the first 007,129 No. Pitattohausu Tsudanuma store Starts Pitattohausu Co. Yubinbango274-0825 Funabashi, Chiba Prefecture Maeharanishi 2-13-13 Otsuka building the third floor <仲介>国土交通大臣(2)第007129号ピタットハウス津田沼店スターツピタットハウス(株)〒274-0825 千葉県船橋市前原西2-13-13 大塚ビル3階 | Construction 施工 | | ANDO Corporation 安藤建設株式会社 |
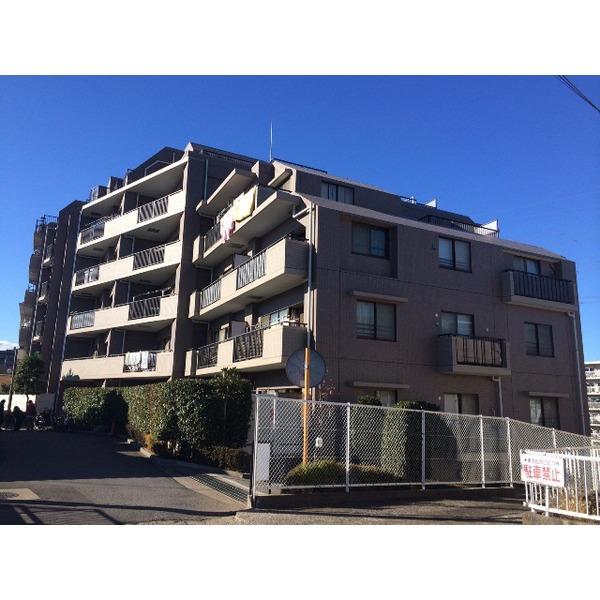 Local appearance photo
現地外観写真
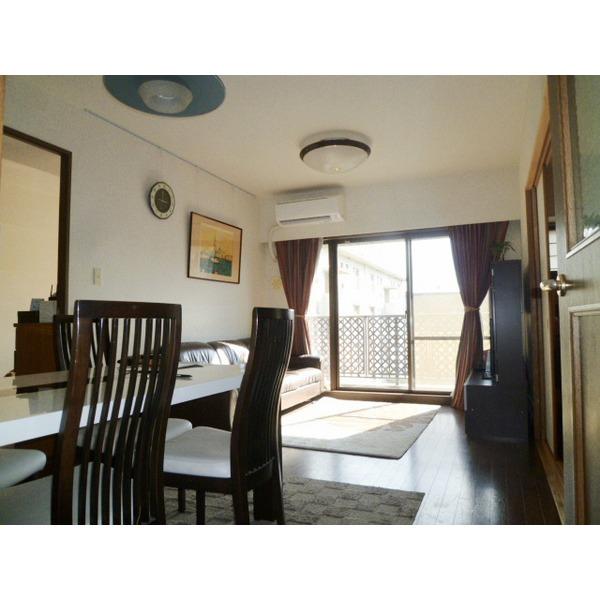 Living
リビング
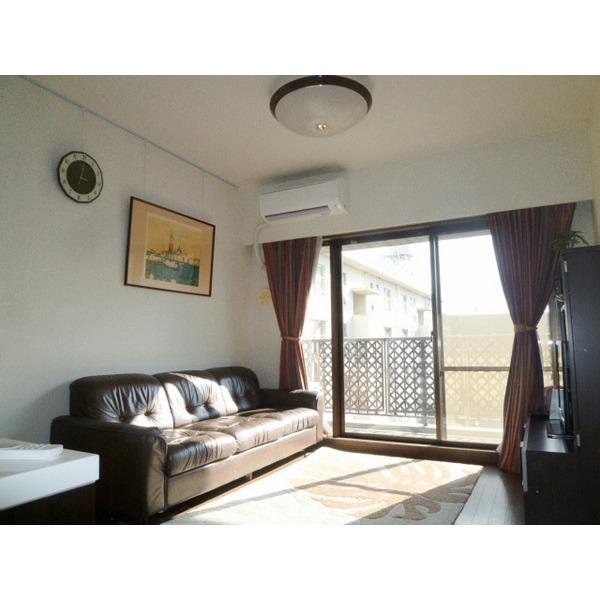 Living
リビング
Floor plan間取り図 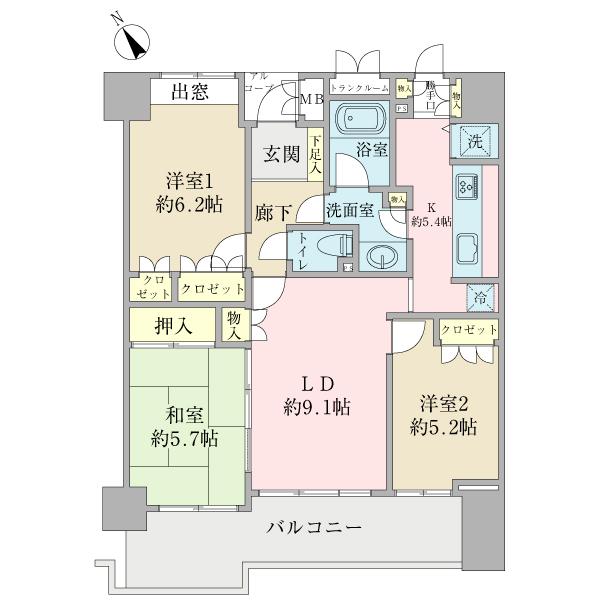 3LDK, Price 18,800,000 yen, Occupied area 70.25 sq m , Balcony area 13.33 sq m
3LDK、価格1880万円、専有面積70.25m2、バルコニー面積13.33m2
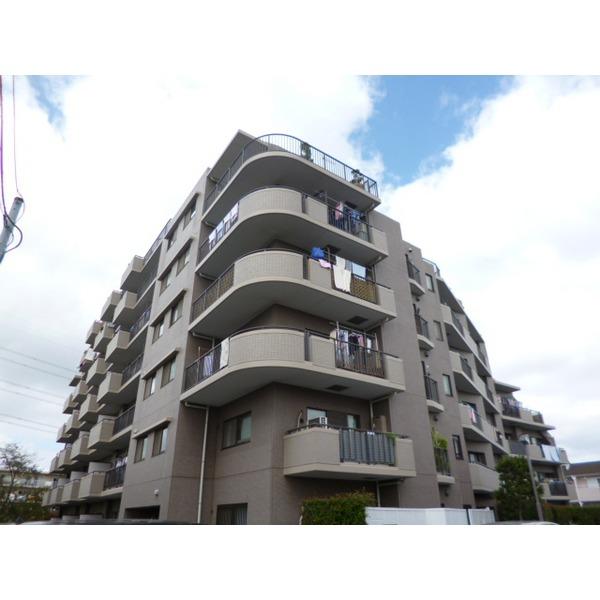 Local appearance photo
現地外観写真
Livingリビング 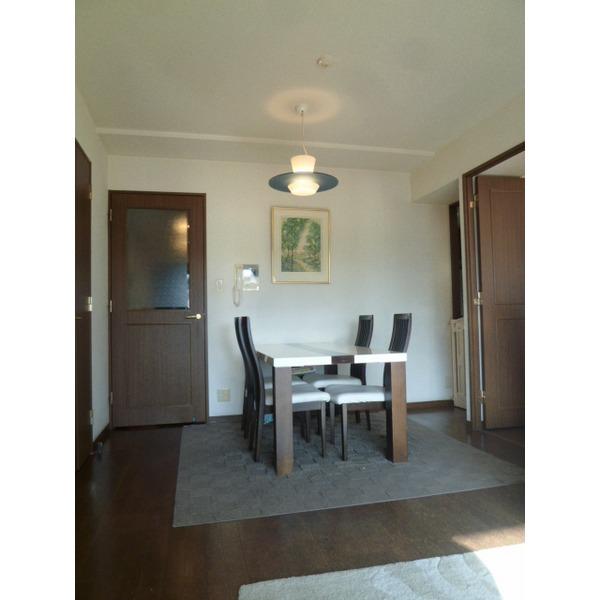 Dining space
ダイニングスペース
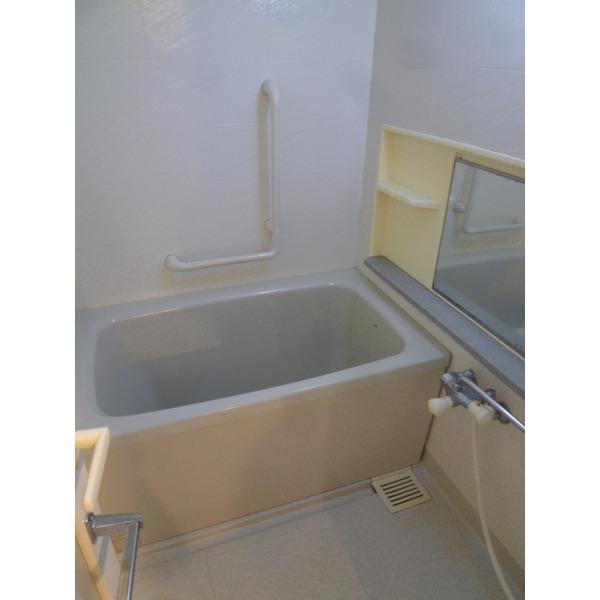 Bathroom
浴室
Kitchenキッチン 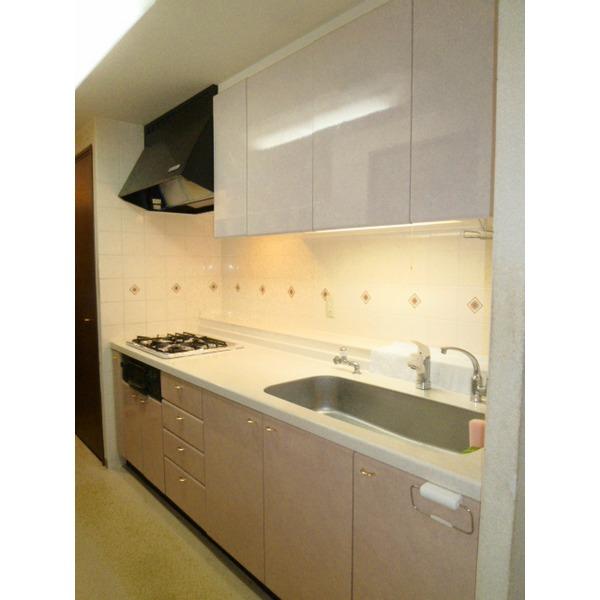 System kitchen that can be used comfortably
ゆったりと使えるシステムキッチン
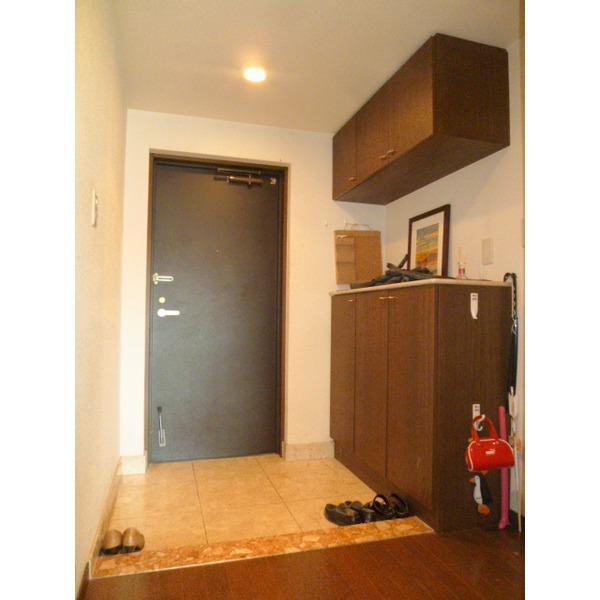 Entrance
玄関
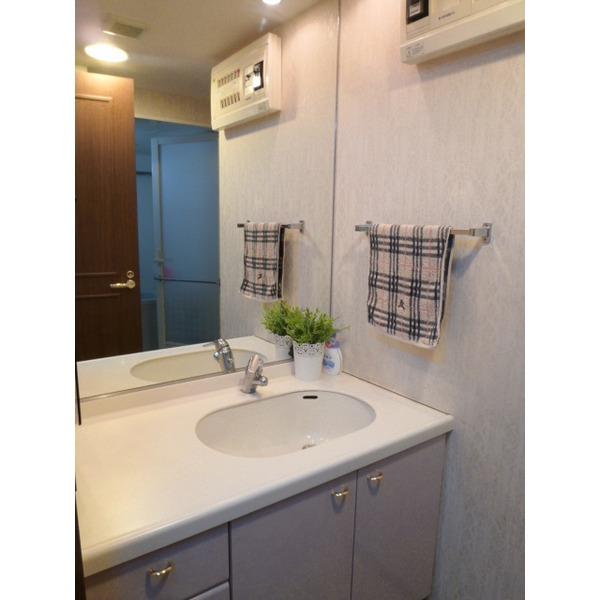 Wash basin, toilet
洗面台・洗面所
Receipt収納 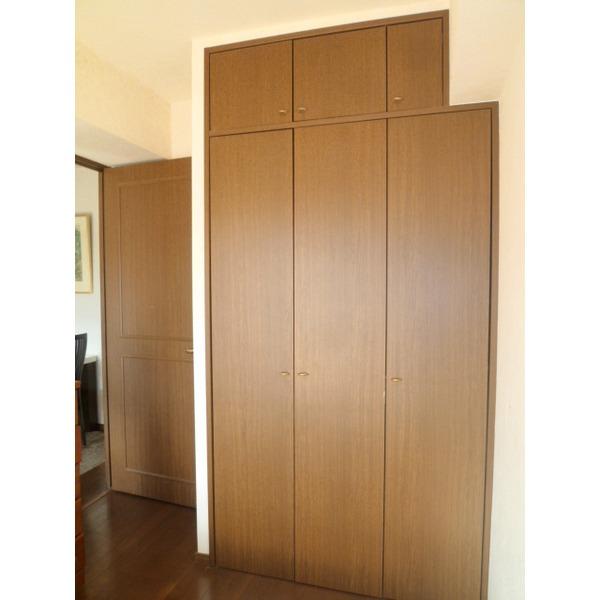 Western-style closet
洋室クローゼット
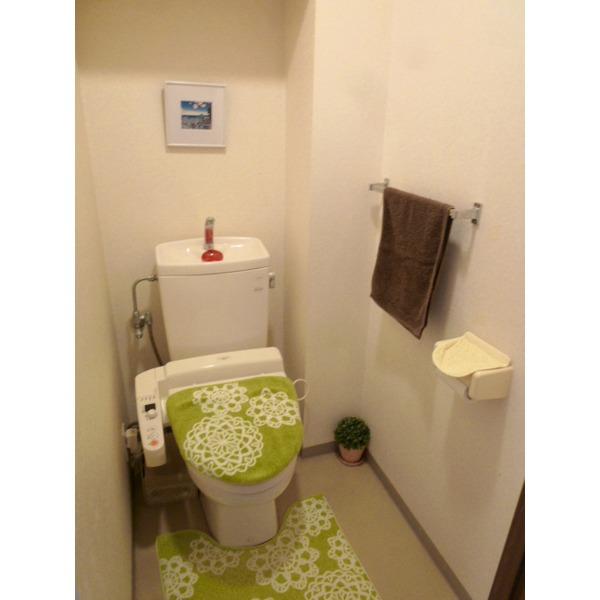 Toilet
トイレ
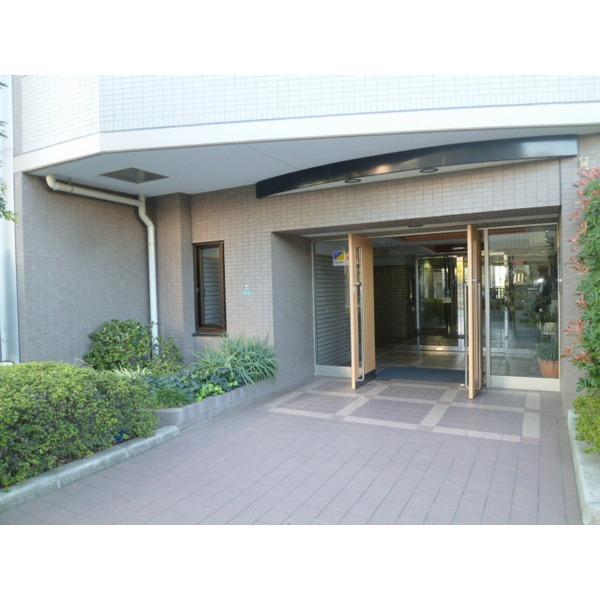 Entrance
エントランス
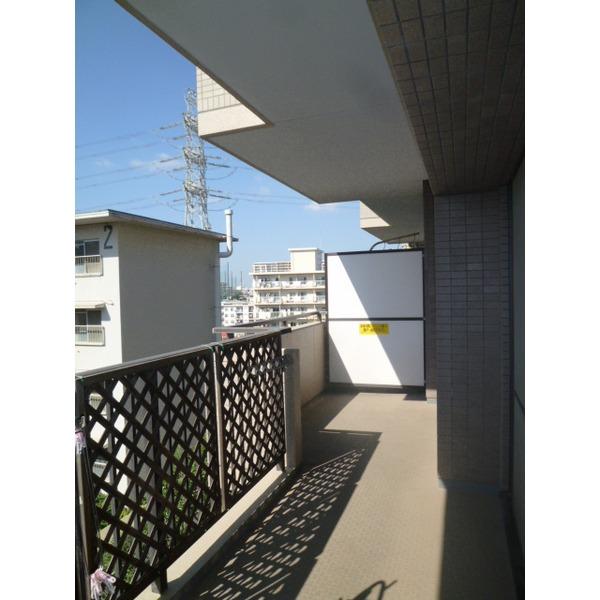 Balcony
バルコニー
Primary school小学校 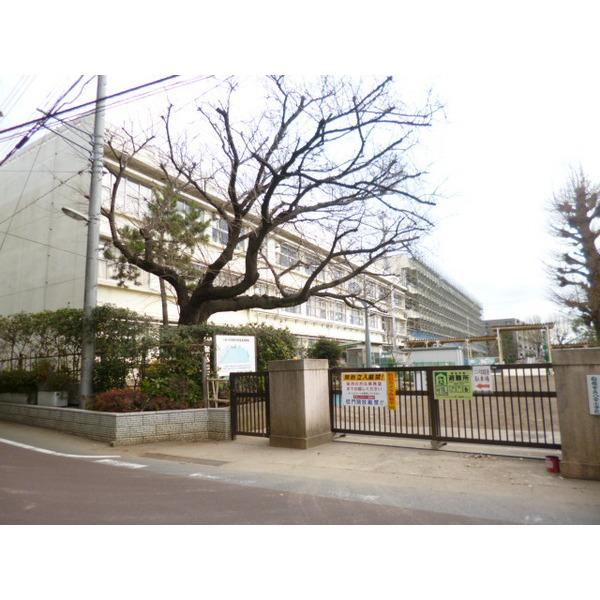 11-minute walk from the 880m Hachiei elementary school to Funabashi City Hachiei Elementary School
船橋市立八栄小学校まで880m 八栄小学校まで徒歩11分
Livingリビング 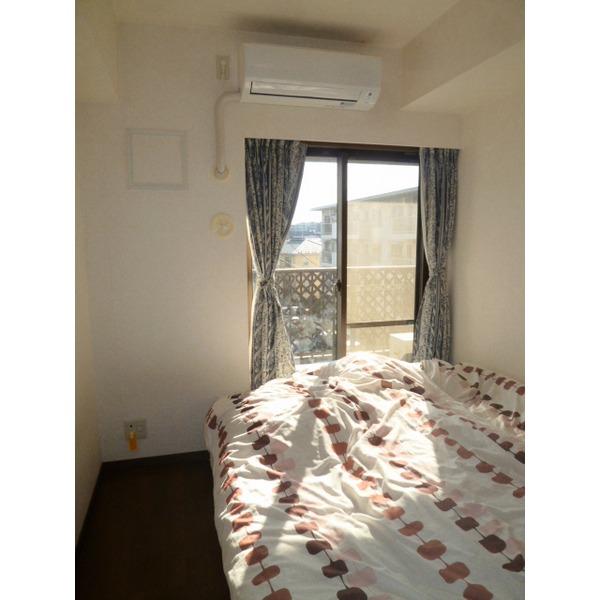 South Western-style
南側洋室
Kitchenキッチン 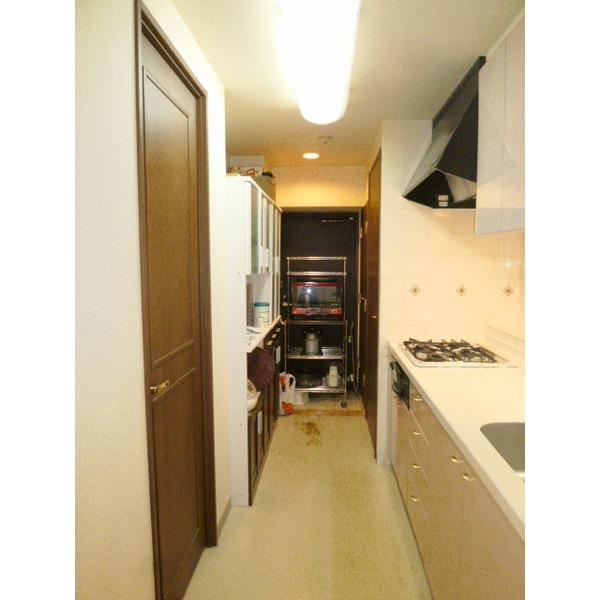 About 5.4 Pledge of kitchen
約5.4帖のキッチン
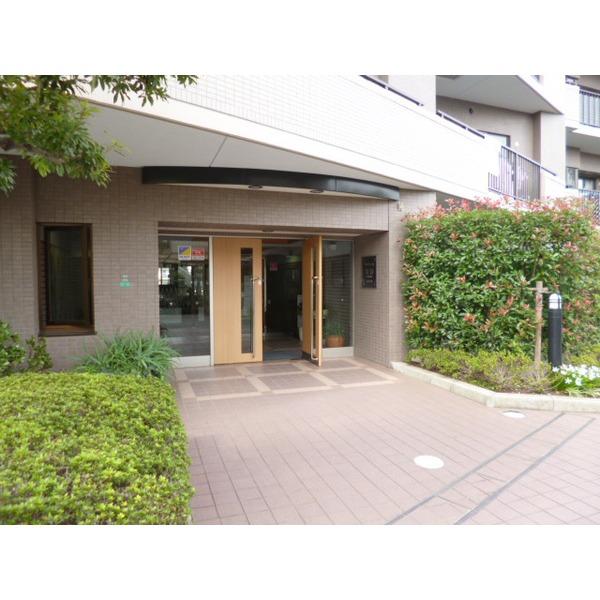 Entrance
エントランス
Junior high school中学校 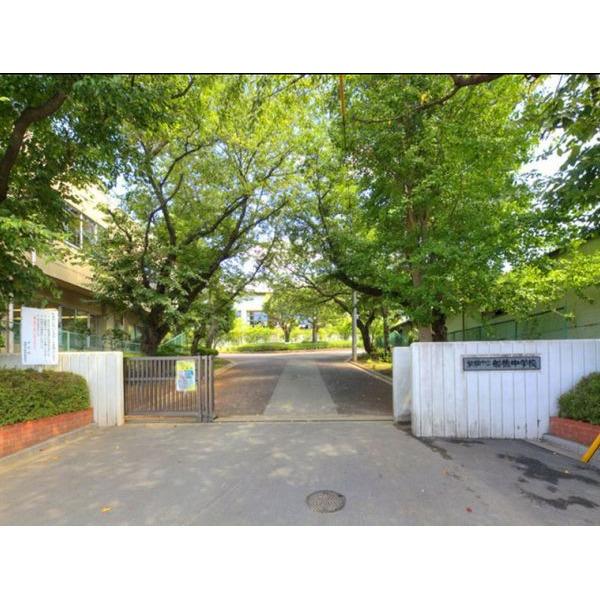 A 12-minute walk from the 893m bridge junior high school until junior high school Funabashi Ichiritsufunabashi
船橋市立船橋中学校まで893m 船橋中学校まで徒歩12分
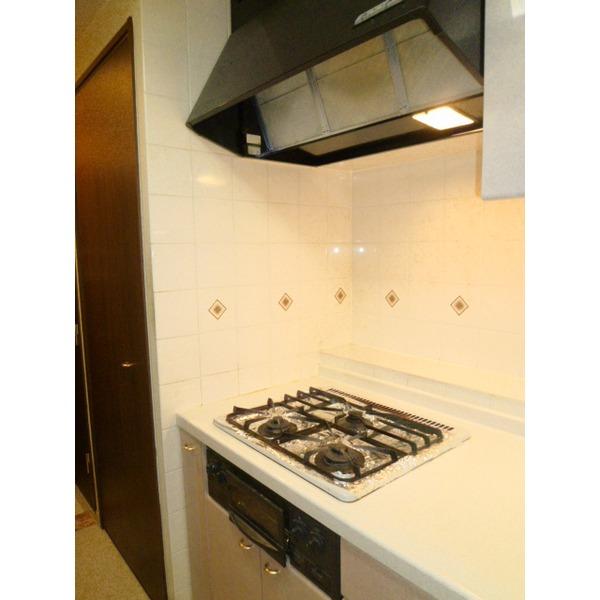 Kitchen
キッチン
Kindergarten ・ Nursery幼稚園・保育園 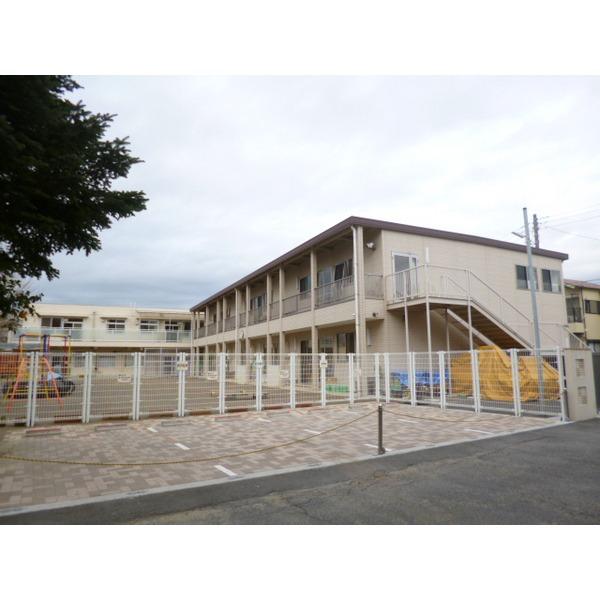 Funabashi Municipal Natsumi 622m Natsumi an 8-minute walk from the first nursery school to the first nursery school
船橋市立夏見第一保育園まで622m 夏見第一保育園まで徒歩8分
Location
|






















