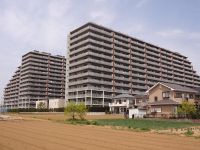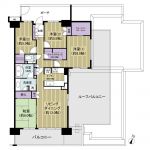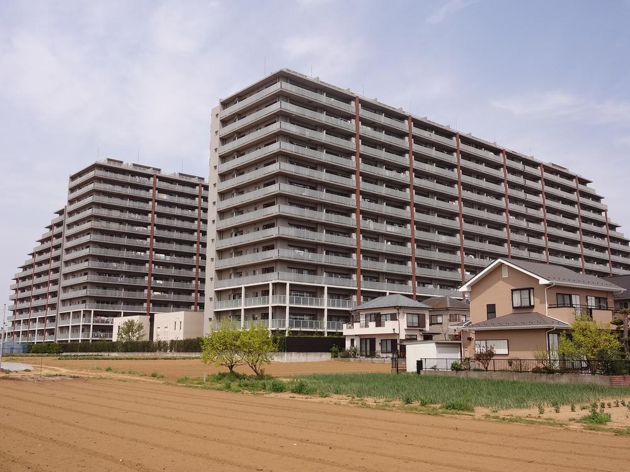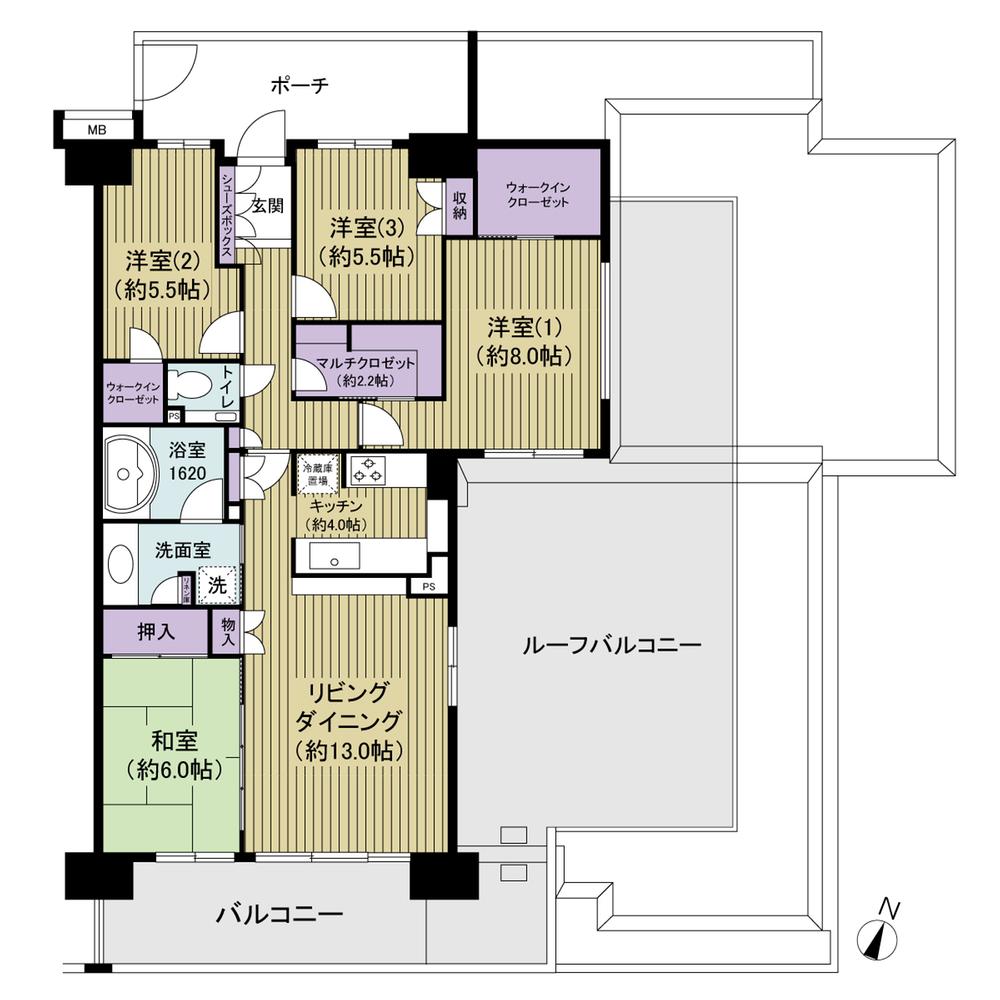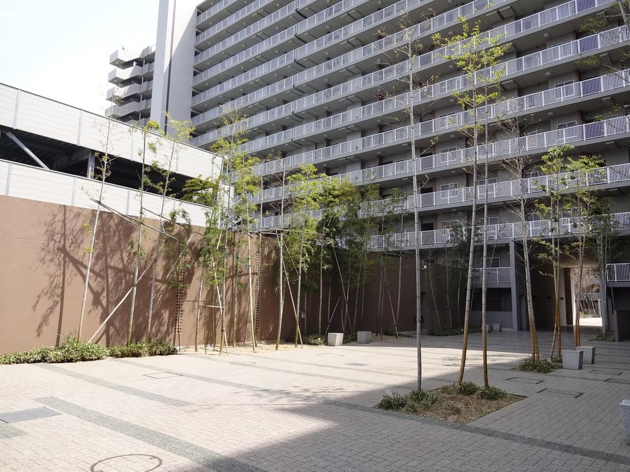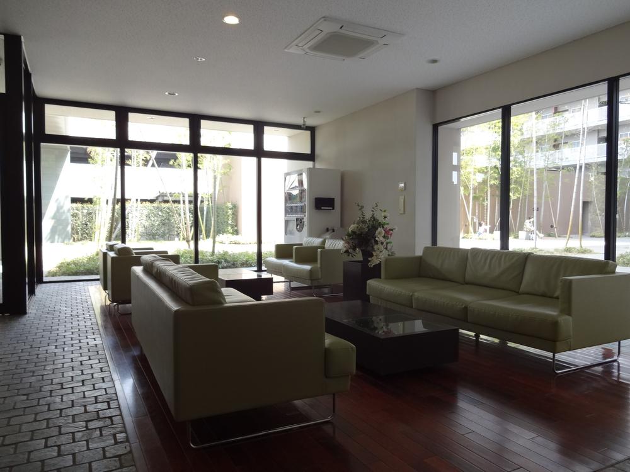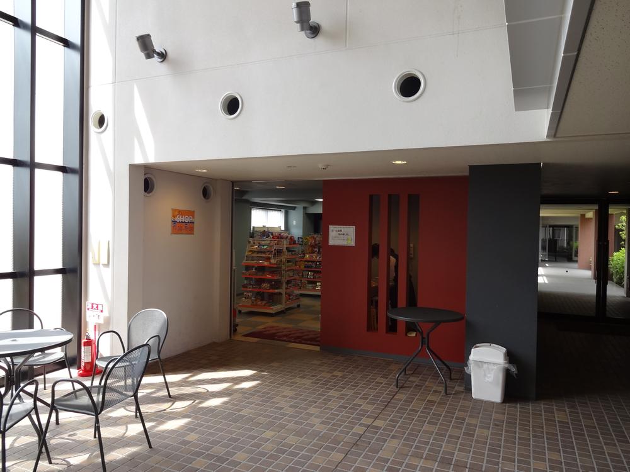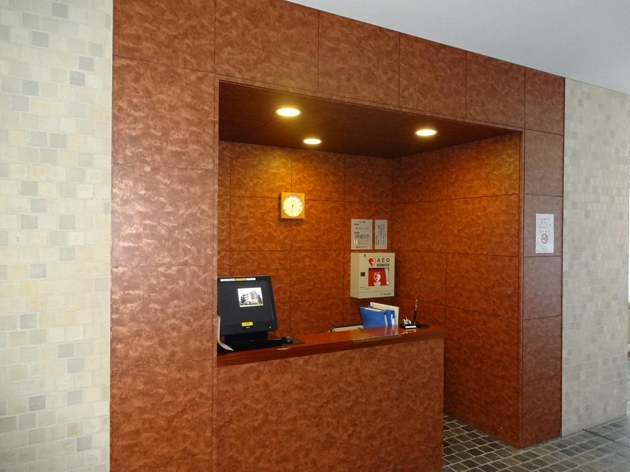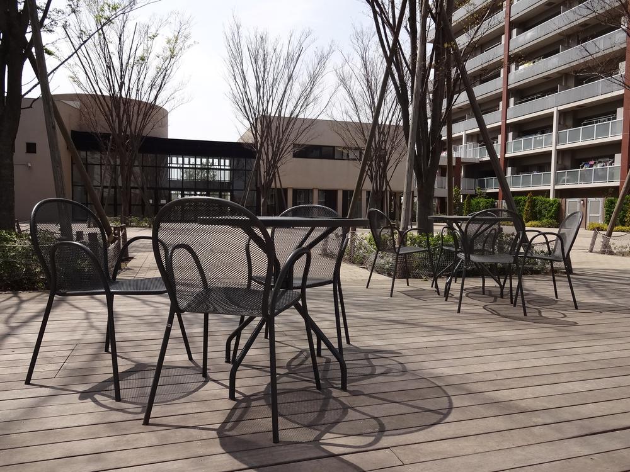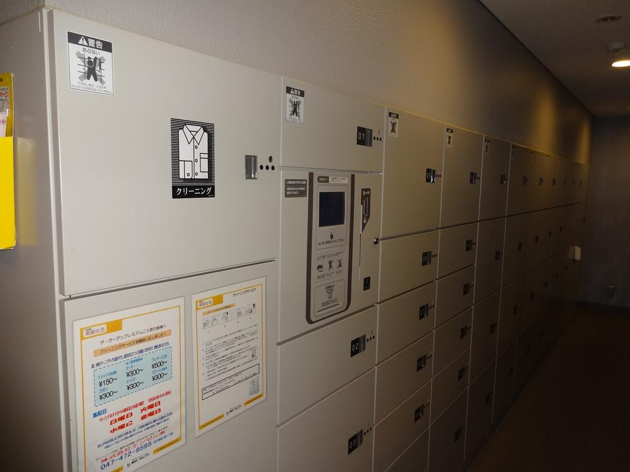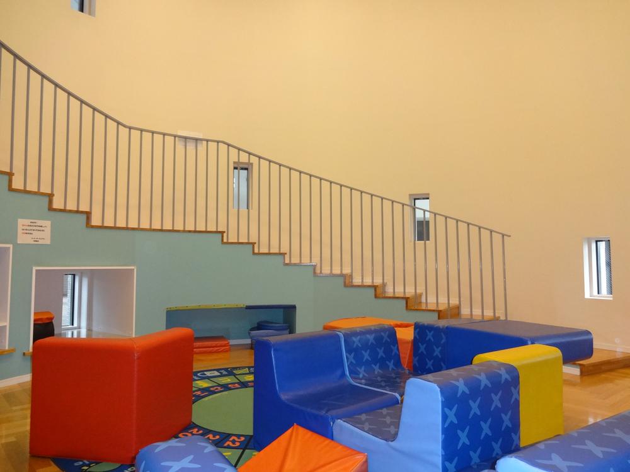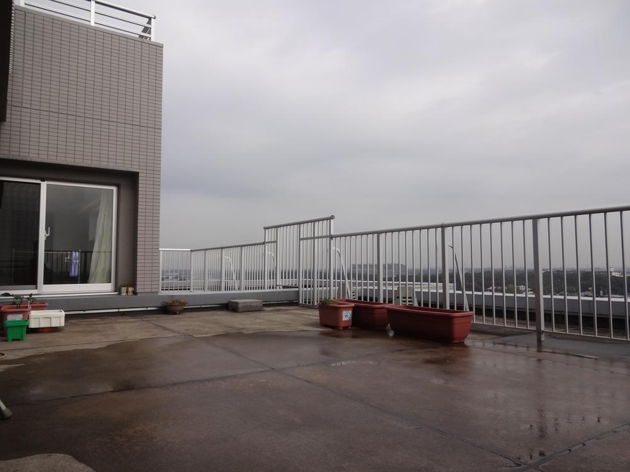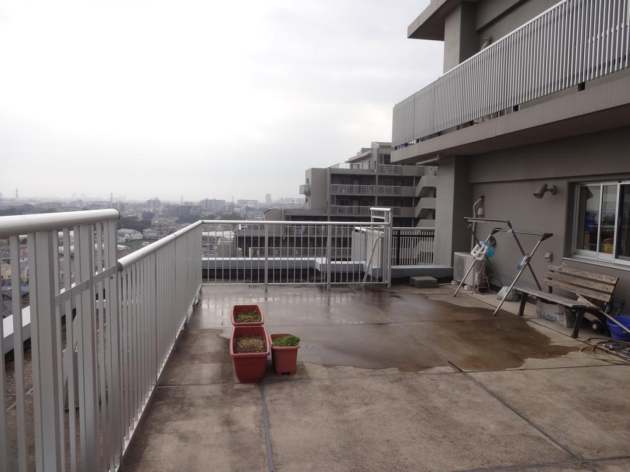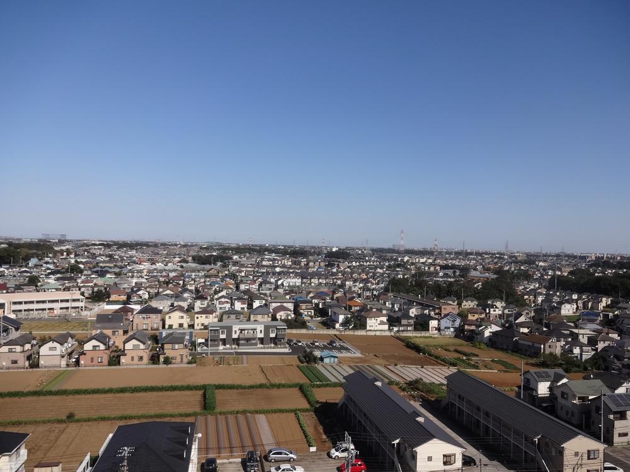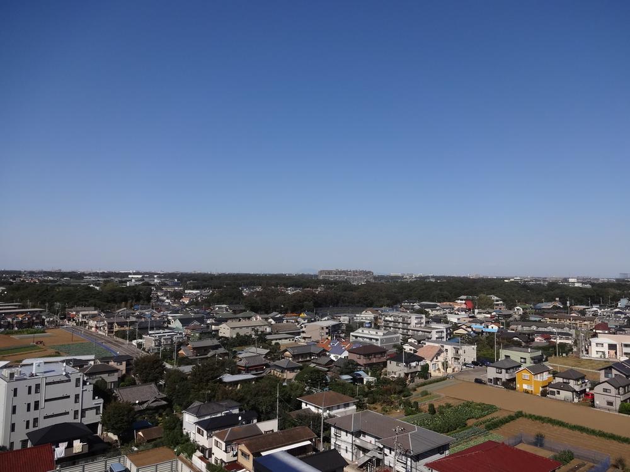|
|
Funabashi, Chiba Prefecture
千葉県船橋市
|
|
JR Musashino Line "Funabashi Code" walk 6 minutes
JR武蔵野線「船橋法典」歩6分
|
|
◆ The southeast corner of the room with a roof balcony ◆ Lounge ◆ Kids library ◆ Theater Room ◆ Party Room ◆ Mini shop ◆ Guest rooms ◆ Study Room ◆ Parking for visitors ◆ Shared car wash
◆ルーフバルコニー付の南東角部屋◆ラウンジ◆キッズライブラリー◆シアタールーム◆パーティールーム◆ミニショップ◆ゲストルーム◆スタディールーム◆来客用駐車場◆共用洗車場
|
|
◆ design ・ Construction ・ management ・ Sale at the time of sale Haseko group ◆ JR Musashino Line "Funabashi Code" Station 6-minute walk ◆ September 2007 architecture ◆ Next-generation all-electric apartment ◆ Large-scale apartment of the total number of units 514 units ◆ On-site courtyard about 3700 sq m ◆ Roof balcony 47.59 sq m (about 14.39 square meters) ◆ Per yang ・ Good view ◆ Covered cycle port ◆ Private porch ◆ Kitchen slide storage ◆ Disposer ◆ Thermos bathtub ◆ 24-hour ventilation system ◆ Dishwasher ◆ Bathroom KARARI floor ◆ 1620 size of the bathroom ◆ Full Otobasu ◆ Low-floor unit bus ◆ Multi-media outlet ◆ Biometrics blood flow authentication system ◆ Toilet with hand washing counter ◆ Three-sided mirror back storage ◆ Western-style multi-click with rosette ◆ Western-style walk-in closet
◆設計・施工・管理・分譲時販売 長谷工グループ◆JR武蔵野線『船橋法典』駅徒歩6分◆2007年9月建築◆次世代型オール電化マンション◆総戸数514戸の大規模マンション◆敷地内中庭約3700m2◆ルーフバルコニー47.59m2(約14.39坪)◆陽当たり・眺望良好◆屋根付きサイクルポート◆専用ポーチ付◆キッチンスライド収納◆ディスポーザ◆魔法びん浴槽◆24時間換気システム◆食器洗い乾燥機◆浴室からり床◆1620サイズの浴室◆フルオートバス◆低床ユニットバス◆マルチメディアコンセント◆バイオメトリクス血流認証システム◆手洗いカウンター付トイレ◆三面鏡裏収納◆洋室マルチクロゼット付◆洋室ウォークインクロゼット
|
Features pickup 特徴ピックアップ | | Construction housing performance with evaluation / Design house performance with evaluation / LDK20 tatami mats or more / Energy-saving water heaters / Super close / It is close to the city / System kitchen / Bathroom Dryer / Corner dwelling unit / Share facility enhancement / Flat to the station / Japanese-style room / 24 hours garbage disposal Allowed / Face-to-face kitchen / Security enhancement / Self-propelled parking / 3 face lighting / Barrier-free / 2 or more sides balcony / Southeast direction / Bicycle-parking space / Elevator / Otobasu / High speed Internet correspondence / TV monitor interphone / IH cooking heater / Dish washing dryer / Or more ceiling height 2.5m / All-electric / BS ・ CS ・ CATV / Maintained sidewalk / roof balcony / Delivery Box / Kids Room ・ nursery / Bike shelter 建設住宅性能評価付 /設計住宅性能評価付 /LDK20畳以上 /省エネ給湯器 /スーパーが近い /市街地が近い /システムキッチン /浴室乾燥機 /角住戸 /共有施設充実 /駅まで平坦 /和室 /24時間ゴミ出し可 /対面式キッチン /セキュリティ充実 /自走式駐車場 /3面採光 /バリアフリー /2面以上バルコニー /東南向き /駐輪場 /エレベーター /オートバス /高速ネット対応 /TVモニタ付インターホン /IHクッキングヒーター /食器洗乾燥機 /天井高2.5m以上 /オール電化 /BS・CS・CATV /整備された歩道 /ルーフバルコニー /宅配ボックス /キッズルーム・託児所 /バイク置場 |
Property name 物件名 | | The ・ Garden Premium ザ・ガーデンプレミアム |
Price 価格 | | 39,800,000 yen 3980万円 |
Floor plan 間取り | | 4LDK 4LDK |
Units sold 販売戸数 | | 1 units 1戸 |
Total units 総戸数 | | 514 units 514戸 |
Occupied area 専有面積 | | 98.7 sq m (center line of wall) 98.7m2(壁芯) |
Other area その他面積 | | Balcony area: 16.6 sq m , Roof balcony: 47.59 sq m (use fee 480 yen / Month) バルコニー面積:16.6m2、ルーフバルコニー:47.59m2(使用料480円/月) |
Whereabouts floor / structures and stories 所在階/構造・階建 | | 11th floor / RC14 story 11階/RC14階建 |
Completion date 完成時期(築年月) | | September 2007 2007年9月 |
Address 住所 | | Funabashi, Chiba Prefecture Kamiyama-cho 1 千葉県船橋市上山町1 |
Traffic 交通 | | JR Musashino Line "Funabashi Code" walk 6 minutes JR武蔵野線「船橋法典」歩6分 |
Person in charge 担当者より | | Person in charge of real-estate and building FP deputy manager Kazuya Kunshan Age: 30 Daigyokai experience: suggestions Ya that was in the 12-year individual life plan, Seller like, We will be the best of suggestions based on the buyer like you wish. I will do my best to cheerful hard. Please feel free to contact us. 担当者宅建FP副店長 昆 和也年齢:30代業界経験:12年個々のライフプランにあったご提案や、売主様、買主様のご希望をふまえ最良のご提案をさせて頂きます。明るく元気に一生懸命頑張ります。お気軽にご相談下さいませ。 |
Contact お問い合せ先 | | TEL: 0800-602-6686 [Toll free] mobile phone ・ Also available from PHS
Caller ID is not notified
Please contact the "saw SUUMO (Sumo)"
If it does not lead, If the real estate company TEL:0800-602-6686【通話料無料】携帯電話・PHSからもご利用いただけます
発信者番号は通知されません
「SUUMO(スーモ)を見た」と問い合わせください
つながらない方、不動産会社の方は
|
Administrative expense 管理費 | | 14,664 yen / Month (consignment (commuting)) 1万4664円/月(委託(通勤)) |
Repair reserve 修繕積立金 | | 9530 yen / Month 9530円/月 |
Expenses 諸費用 | | Town council fee: 350 yen / Month 町会費:350円/月 |
Time residents 入居時期 | | Consultation 相談 |
Whereabouts floor 所在階 | | 11th floor 11階 |
Direction 向き | | Southeast 南東 |
Overview and notices その他概要・特記事項 | | Contact: deputy manager Kazuya Kunshan 担当者:副店長 昆 和也 |
Structure-storey 構造・階建て | | RC14 story RC14階建 |
Site of the right form 敷地の権利形態 | | Ownership 所有権 |
Use district 用途地域 | | One dwelling 1種住居 |
Parking lot 駐車場 | | On-site (500 yen ~ 5900 yen / Month) 敷地内(500円 ~ 5900円/月) |
Company profile 会社概要 | | <Mediation> Minister of Land, Infrastructure and Transport (1) Article 008 026 issue (stock) Haseko realistic Estate Funabashi shop Yubinbango273-0005 Funabashi City, Chiba Prefecture Honcho 7-12-23 Fujii building second floor <仲介>国土交通大臣(1)第008026号(株)長谷工リアルエステート船橋店〒273-0005 千葉県船橋市本町7-12-23 藤井ビル2階 |
Construction 施工 | | HASEKO Corporation (株)長谷工コーポレーション |
