Used Apartments » Kanto » Chiba Prefecture » Funabashi
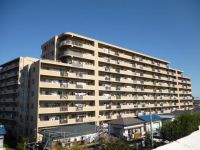 
| | Funabashi, Chiba Prefecture 千葉県船橋市 |
| Shinkeiseisen "Narashino" walk 14 minutes 新京成線「習志野」歩14分 |
| South-facing 9 floor ・ Fuji than 3LDK balcony of proprietary 83.14 sq m ・ There are views of the Tokyo Sky Tree walk-through closet and large linen cabinet, Storage is abundant Floor 南向き9階部分・専有83.14m2の3LDKバルコニーより富士山・東京スカイツリーが望めますウォークスルークローゼットや大型リネン庫がある、収納豊富な間取りです |
| ■ Movable partition Yes between the living and dining ■ Gas hot water floor heating ■ Bathroom heating dryer Yes ■ Barrier-free design ■ Self-propelled flat 置駐 car park 100% ■ Variety of shared space (front service, Sound Room, Personal desk, studio, Guest rooms, Hall of the hearth) ■リビングとダイニング間に可動式間仕切り有■ガス温水式床暖房■浴室暖房乾燥機有■バリアフリー設計■自走式平置駐車場100%■バラエティ豊かな共用スペース(フロントサービス、サウンドルーム、パーソナルデスク、スタジオ、ゲストルーム、囲炉裏の広間) |
Features pickup 特徴ピックアップ | | 2 along the line more accessible / LDK18 tatami mats or more / Facing south / Bathroom Dryer / Japanese-style room / Self-propelled parking / Barrier-free / Plane parking / South balcony / Bicycle-parking space / Elevator / TV monitor interphone / Walk-in closet / water filter / Pets Negotiable / Floor heating / Delivery Box / Movable partition 2沿線以上利用可 /LDK18畳以上 /南向き /浴室乾燥機 /和室 /自走式駐車場 /バリアフリー /平面駐車場 /南面バルコニー /駐輪場 /エレベーター /TVモニタ付インターホン /ウォークインクロゼット /浄水器 /ペット相談 /床暖房 /宅配ボックス /可動間仕切り | Event information イベント情報 | | Taisei the back in the real estate sales, As we can so as to correspond to any consultation about the house, It started a "concierge service" of real estate. "Law on Real Estate ・ Tax / Buying and selling ・ Operation / Rent ・ management / Architecture ・ Renovation ", etc., Professional staff will be happy to answer for a variety of consultation. Because it does not take the cost, Please feel free to contact us. Concierge desk Reception time 10 o'clock ~ At 18 (Wednesday regular holiday) FAX are accepted 24 hours. Telephone number (toll-free) 0120-938-596FAX / ) Consultation in from the mail is also available. 大成有楽不動産販売では、住まいに関するあらゆるご相談に対応させていただけるように、不動産の「コンシェルジュサービス」を始めました。不動産に関する「法律・税務/売買・運用/賃貸・管理/建築・リフォーム」など、様々なご相談に対して専門スタッフがお答えさせていただきます。費用はかかりませんので、お気軽にご相談ください。コンシェルジュデスク 受付時間 10時 ~ 18時(水曜日定休) FAXは24時間受け付けております。電話番号(フリーコール) 0120-938-596FAX 03-3567-3933ホームページ(www.ietan.jp/)よりメールでご相談も可能です。 | Property name 物件名 | | Heart Fields Yakuendai Highrise ハートフィールズ薬園台ハイライズ | Price 価格 | | 20 million yen 2000万円 | Floor plan 間取り | | 3LDK 3LDK | Units sold 販売戸数 | | 1 units 1戸 | Total units 総戸数 | | 229 units 229戸 | Occupied area 専有面積 | | 83.14 sq m (25.14 tsubo) (center line of wall) 83.14m2(25.14坪)(壁芯) | Other area その他面積 | | Balcony area: 13.4 sq m バルコニー面積:13.4m2 | Whereabouts floor / structures and stories 所在階/構造・階建 | | 9 floor / RC10 story 9階/RC10階建 | Completion date 完成時期(築年月) | | September 2002 2002年9月 | Address 住所 | | Funabashi, Chiba Prefecture Yakuendai 3 千葉県船橋市薬円台3 | Traffic 交通 | | Shinkeiseisen "Narashino" walk 14 minutes
JR Sobu Line Rapid "Tsudanuma" 12 minutes Self-Defense Forces back door walk 2 minutes by bus 新京成線「習志野」歩14分
JR総武線快速「津田沼」バス12分自衛隊裏口歩2分
| Related links 関連リンク | | [Related Sites of this company] 【この会社の関連サイト】 | Person in charge 担当者より | | Rep Ayabe Tomohiro Age: 20 Daigyokai experience: you can reach in seven years at customers' itchy, I will do my best with the aim of such sales! You move the speedy and polite to the motto! Please apologize for voice Come! Thank you! 担当者綾部 知宏年齢:20代業界経験:7年お客様のかゆい所に手が届く、そんな営業を目指して頑張ります!スピーディーかつ丁寧にをモットーに動きます!是非お声掛け下さい!宜しくお願いいたします! | Contact お問い合せ先 | | TEL: 0800-603-0223 [Toll free] mobile phone ・ Also available from PHS
Caller ID is not notified
Please contact the "saw SUUMO (Sumo)"
If it does not lead, If the real estate company TEL:0800-603-0223【通話料無料】携帯電話・PHSからもご利用いただけます
発信者番号は通知されません
「SUUMO(スーモ)を見た」と問い合わせください
つながらない方、不動産会社の方は
| Administrative expense 管理費 | | 12,510 yen / Month (consignment (commuting)) 1万2510円/月(委託(通勤)) | Repair reserve 修繕積立金 | | 7750 yen / Month 7750円/月 | Expenses 諸費用 | | Crime prevention disaster prevention measures expense: 500 yen / Month, Club membership fee: 500 yen / Month 防犯防災対策費:500円/月、クラブ会員費:500円/月 | Time residents 入居時期 | | Consultation 相談 | Whereabouts floor 所在階 | | 9 floor 9階 | Direction 向き | | South 南 | Overview and notices その他概要・特記事項 | | Contact: Ayabe Tomohiro 担当者:綾部 知宏 | Structure-storey 構造・階建て | | RC10 story RC10階建 | Site of the right form 敷地の権利形態 | | Ownership 所有権 | Use district 用途地域 | | One dwelling 1種住居 | Parking lot 駐車場 | | Site (1200 yen ~ 5500 yen / Month) 敷地内(1200円 ~ 5500円/月) | Company profile 会社概要 | | <Mediation> Minister of Land, Infrastructure and Transport (8) No. 003,394 (one company) Real Estate Association (Corporation) metropolitan area real estate Fair Trade Council member Taisei the back Real Estate Sales Co., Ltd. Tsudanuma office Yubinbango275-0016 Narashino, Chiba Prefecture Tsudanuma 1-2-13 OK building the fifth floor <仲介>国土交通大臣(8)第003394号(一社)不動産協会会員 (公社)首都圏不動産公正取引協議会加盟大成有楽不動産販売(株)津田沼営業所〒275-0016 千葉県習志野市津田沼1-2-13 OKビル5階 | Construction 施工 | | Co., Ltd. Ogawa construction (株)小川建設 |
Local appearance photo現地外観写真 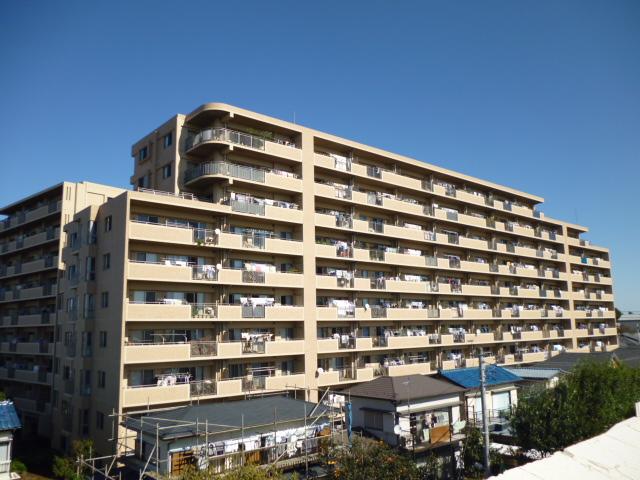 Local (10 May 2013) Shooting
現地(2013年10月)撮影
Floor plan間取り図 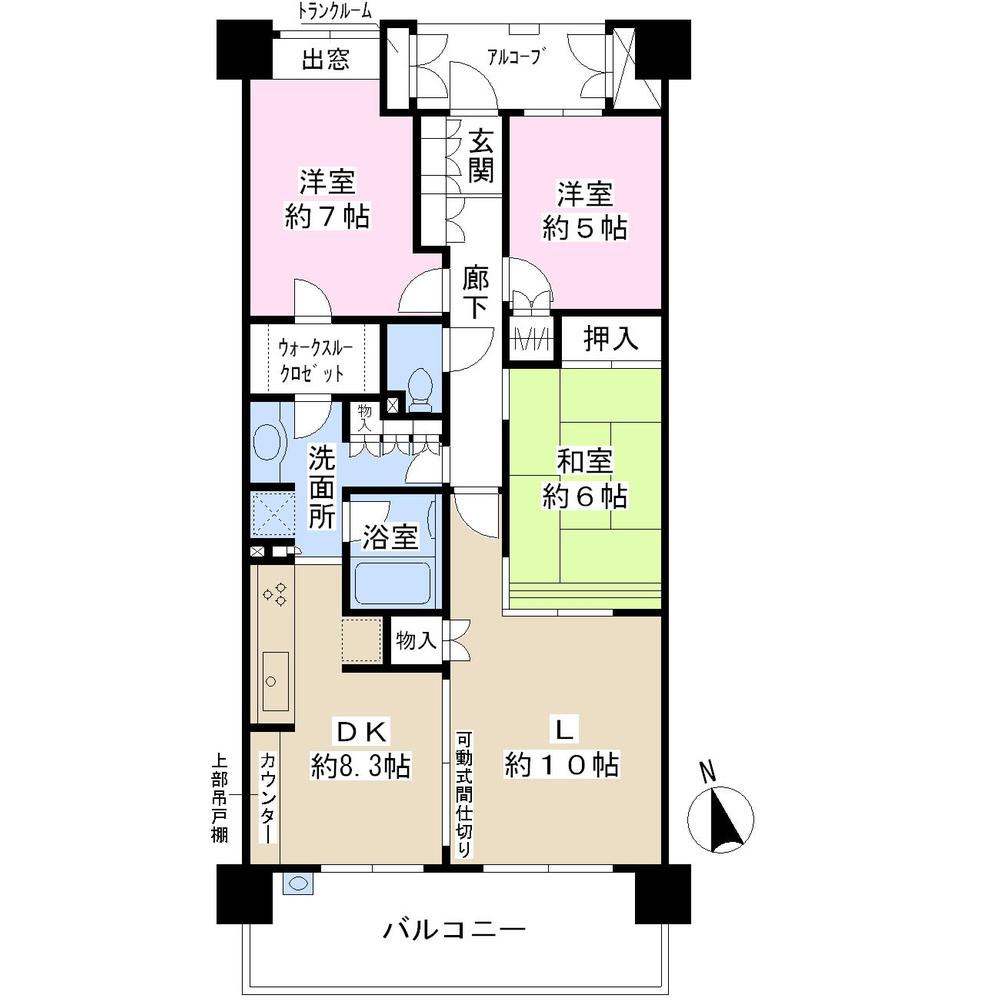 3LDK, Price 20 million yen, Occupied area 83.14 sq m , Balcony area 13.4 sq m
3LDK、価格2000万円、専有面積83.14m2、バルコニー面積13.4m2
Livingリビング 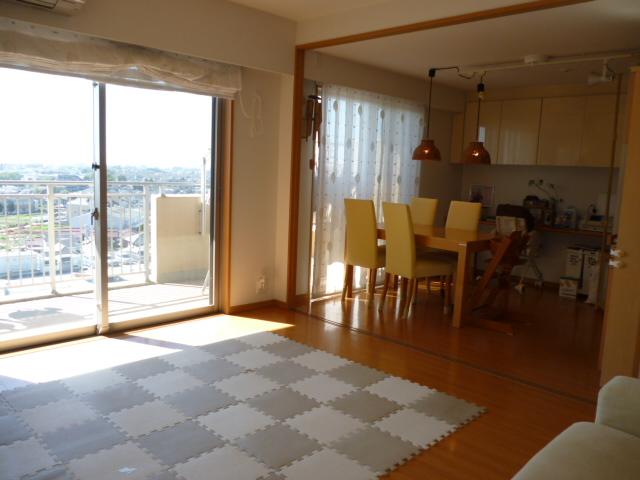 Indoor (10 May 2013) Shooting
室内(2013年10月)撮影
Receipt収納 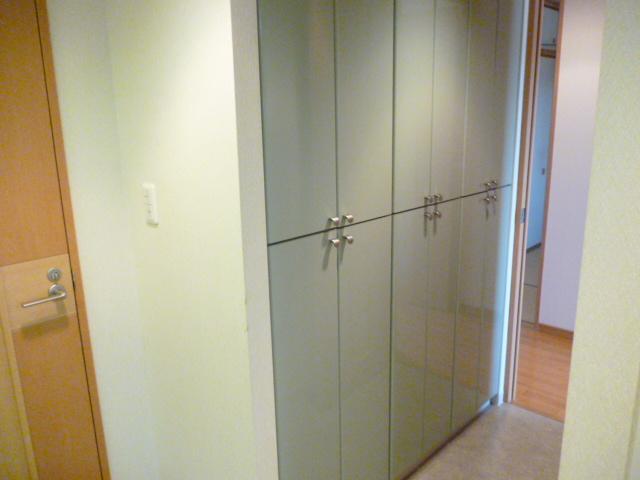 Wash room storage / Indoor (10 May 2013) Shooting
洗面室収納/室内(2013年10月)撮影
View photos from the dwelling unit住戸からの眺望写真 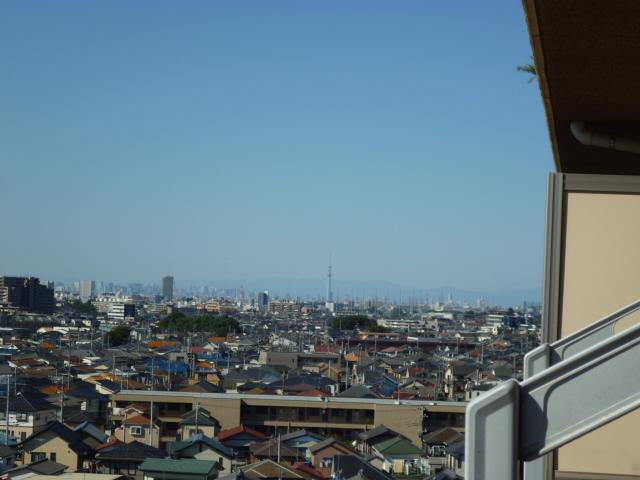 West direction / View from the site (October 2013) Shooting
西方向/現地からの眺望(2013年10月)撮影
Kitchenキッチン 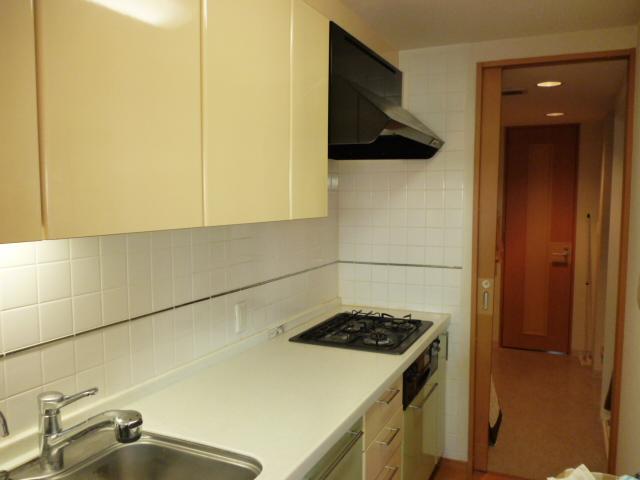 Indoor (10 May 2013) Shooting
室内(2013年10月)撮影
Bathroom浴室 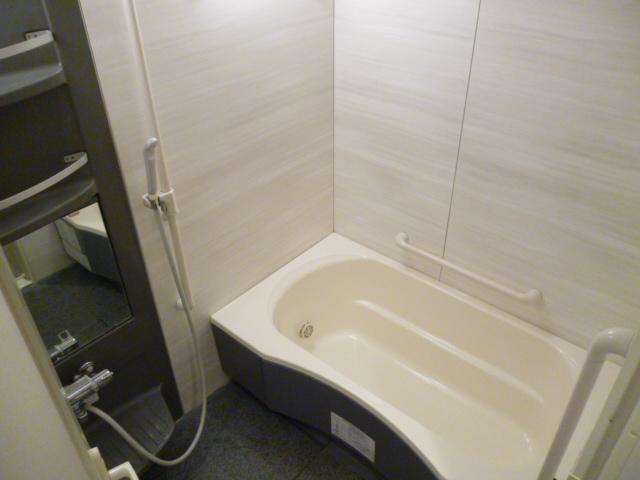 Indoor (10 May 2013) Shooting
室内(2013年10月)撮影
Wash basin, toilet洗面台・洗面所 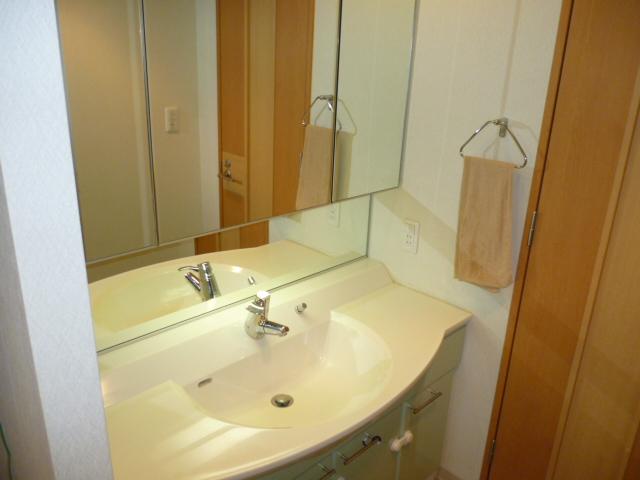 Indoor (10 May 2013) Shooting
室内(2013年10月)撮影
Toiletトイレ 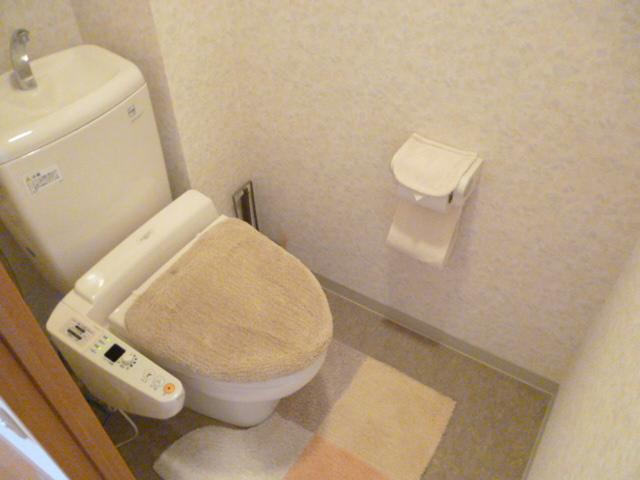 Indoor (10 May 2013) Shooting
室内(2013年10月)撮影
Non-living roomリビング以外の居室 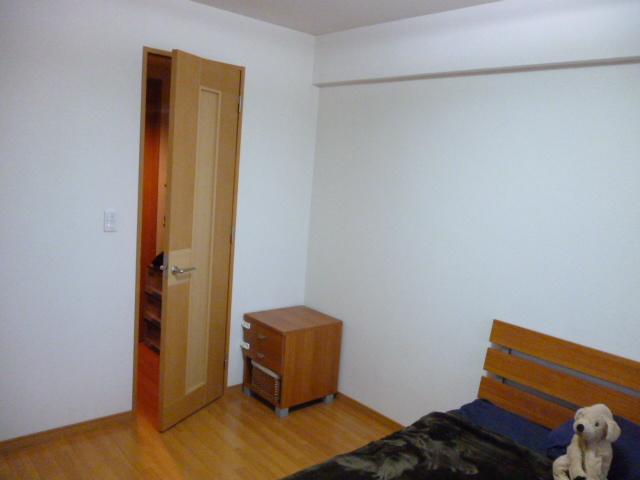 Master bedroom / Indoor (10 May 2013) Shooting
主寝室/室内(2013年10月)撮影
View photos from the dwelling unit住戸からの眺望写真 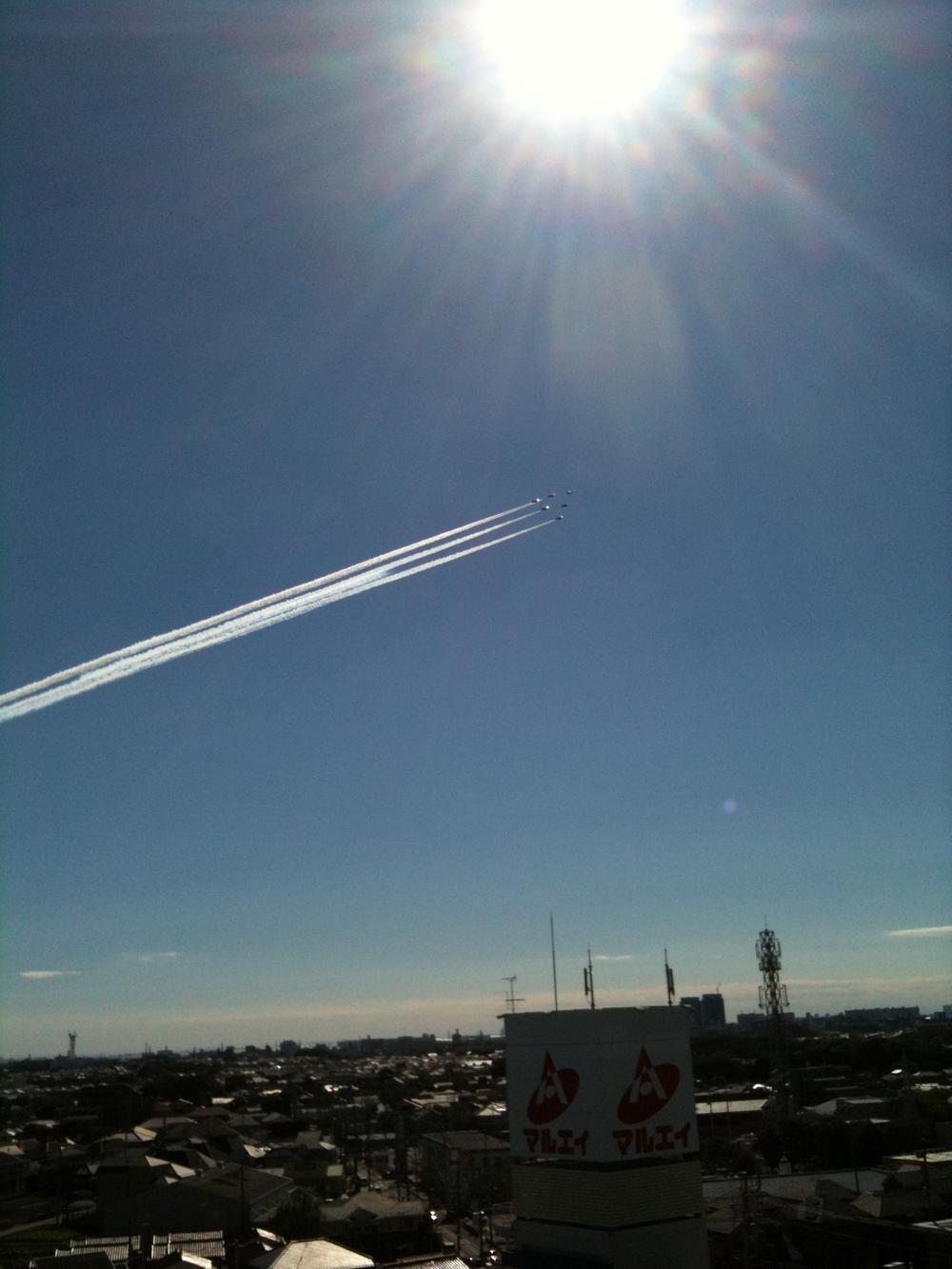 View from local
現地からの眺望
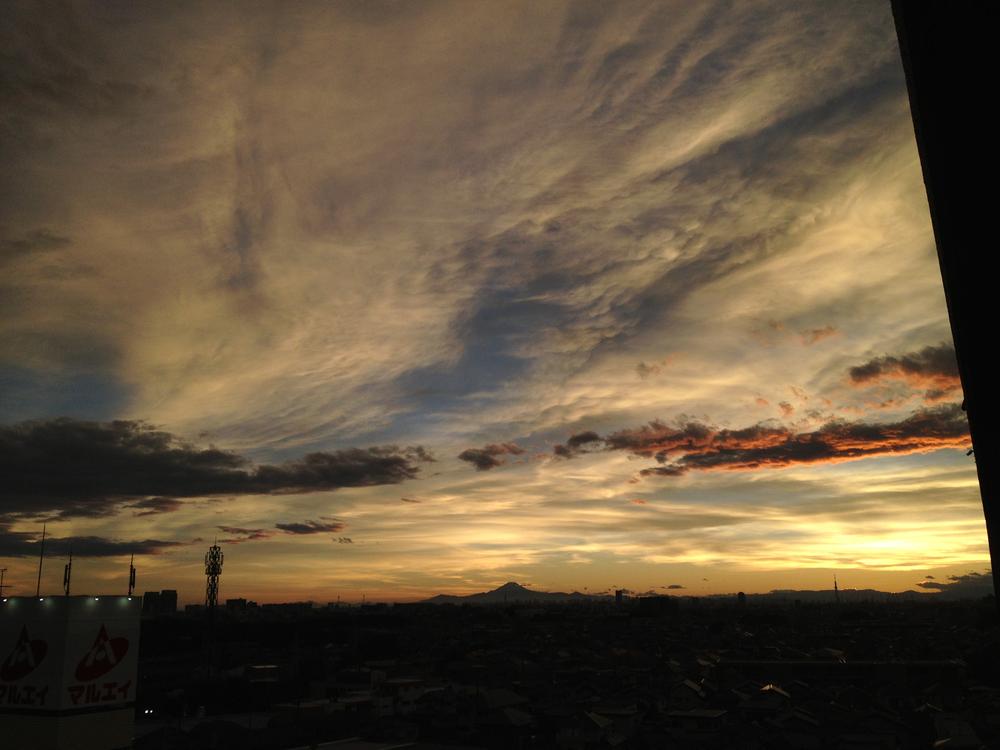 View from local
現地からの眺望
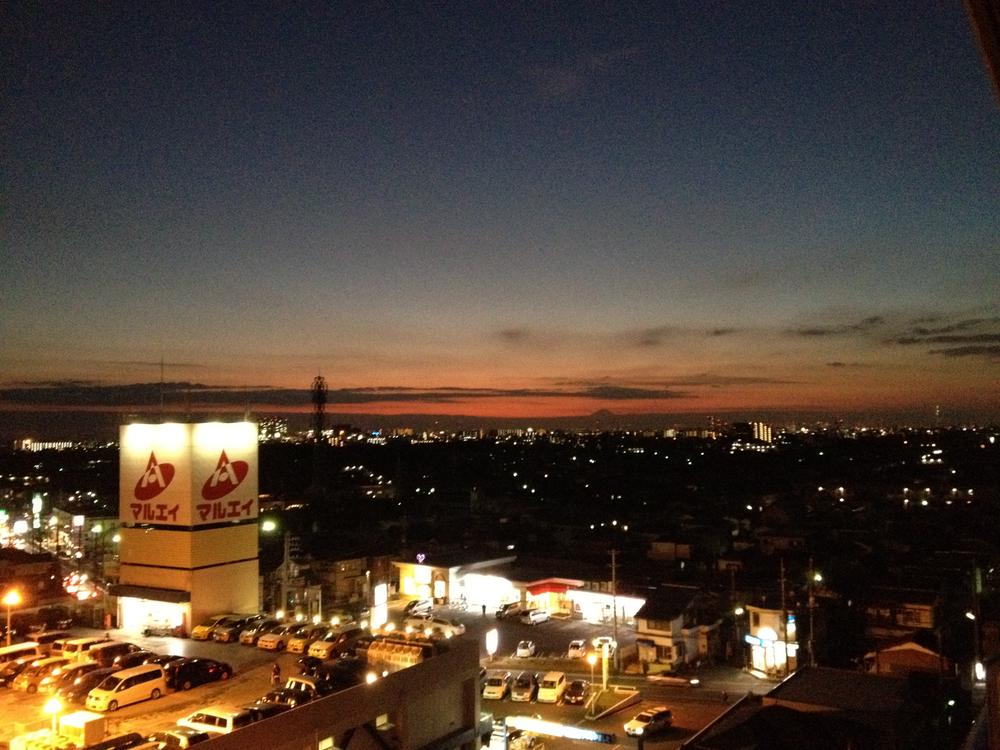 View from local
現地からの眺望
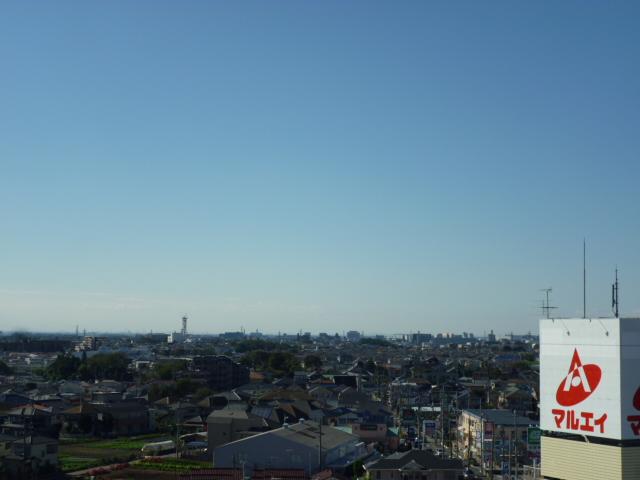 South direction / View from the site (October 2013) Shooting
南方向/現地からの眺望(2013年10月)撮影
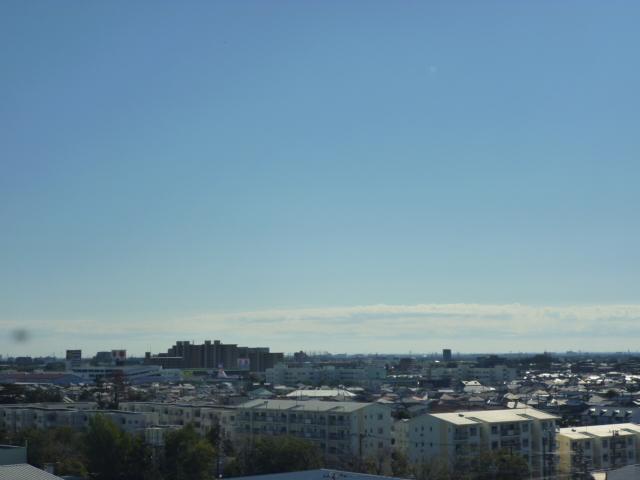 East direction / View from the site (October 2013) Shooting
東方向/現地からの眺望(2013年10月)撮影
Garden庭 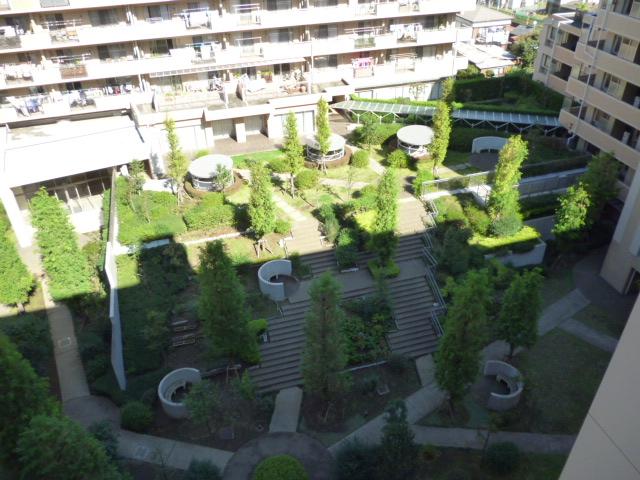 courtyard / Local (10 May 2013) Shooting
中庭/現地(2013年10月)撮影
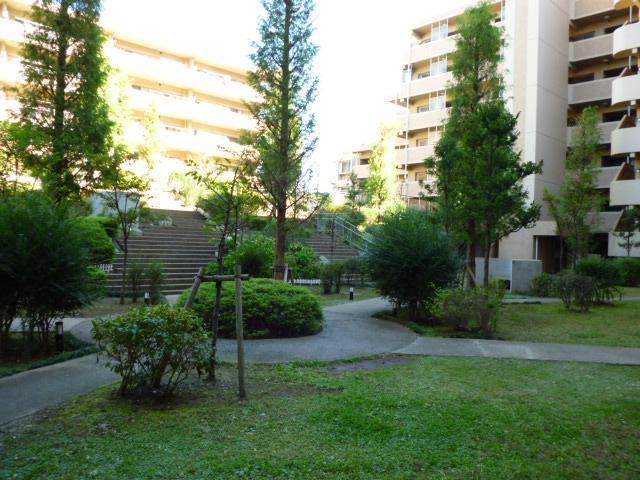 courtyard / Local (10 May 2013) Shooting
中庭/現地(2013年10月)撮影
Parking lot駐車場 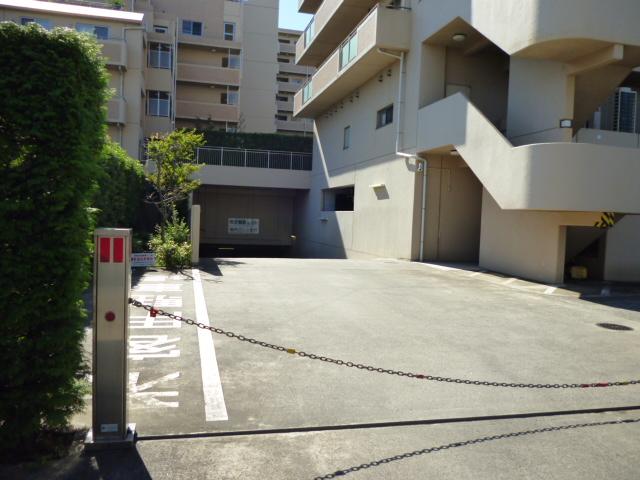 Parking gate / Common areas
駐車場ゲート/共用部
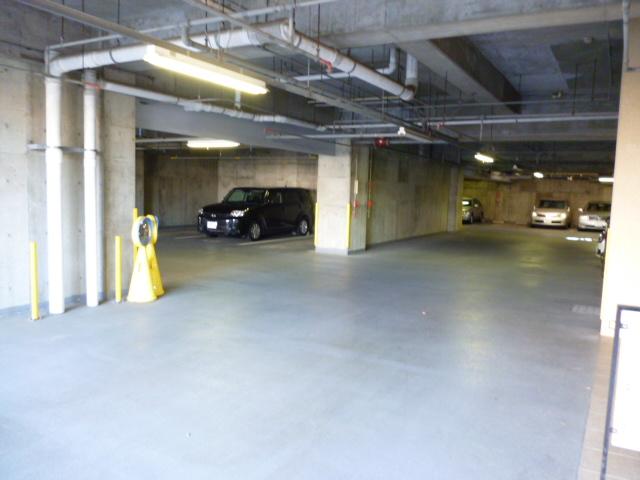 Underground parking / Common areas
地下駐車場/共用部
Other common areasその他共用部 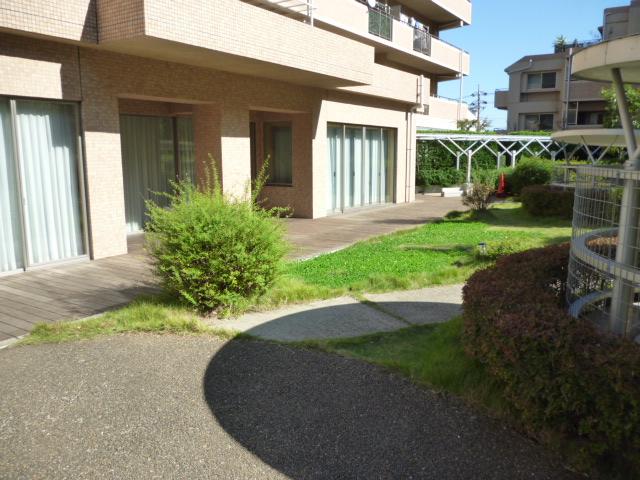 Shared building / Common areas
共用棟/共用部
Primary school小学校 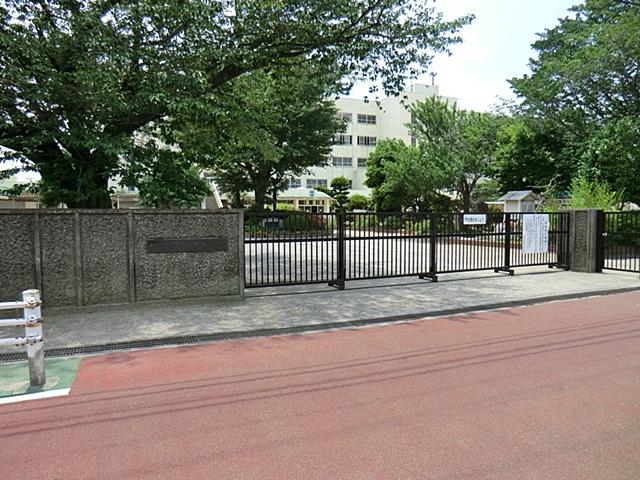 Yakuendai to South Elementary School 280m
薬円台南小学校まで280m
Location
|






















