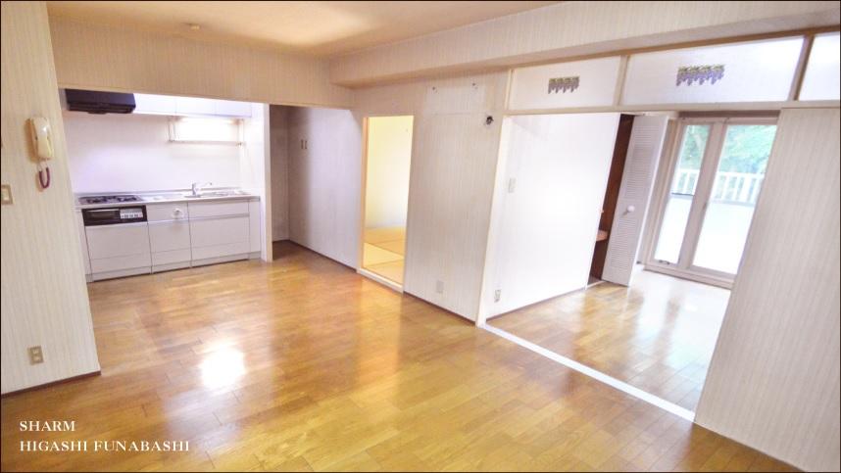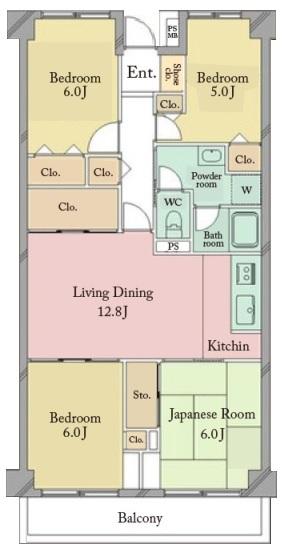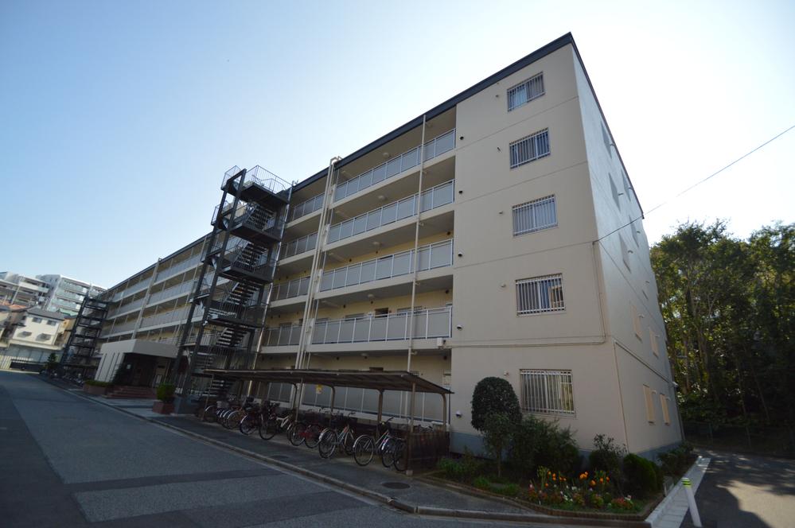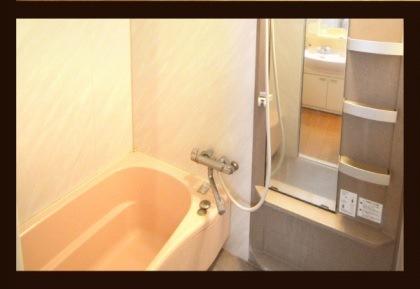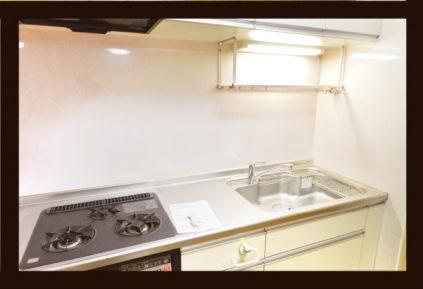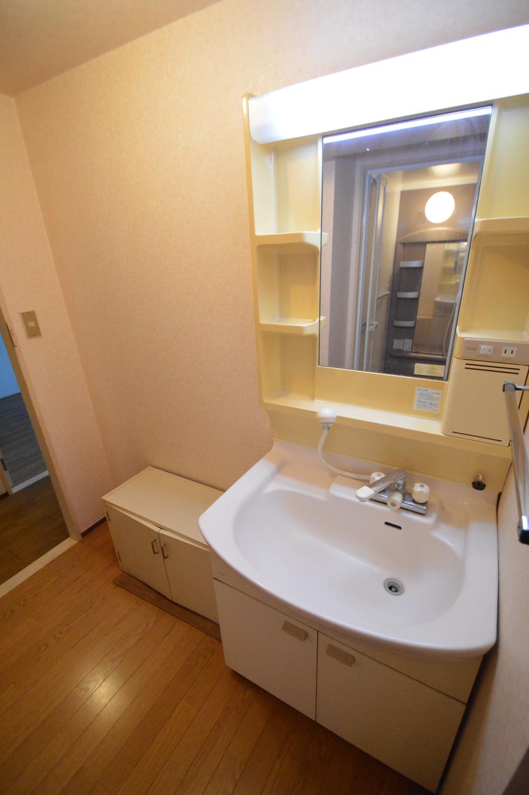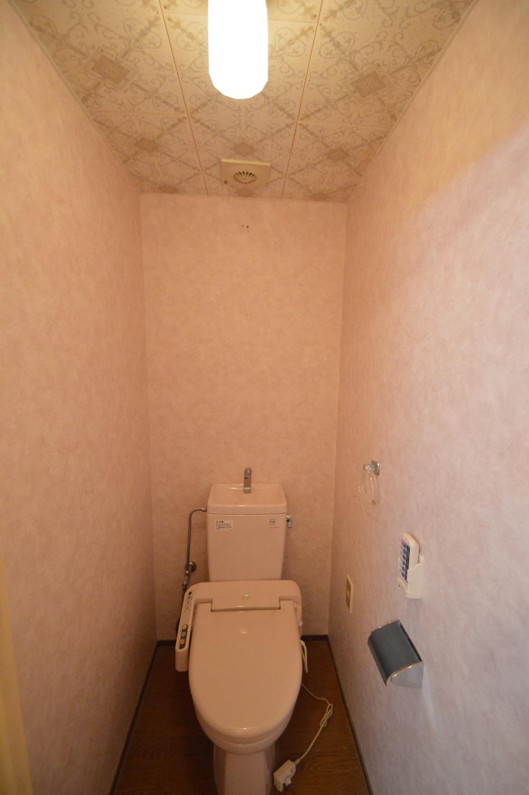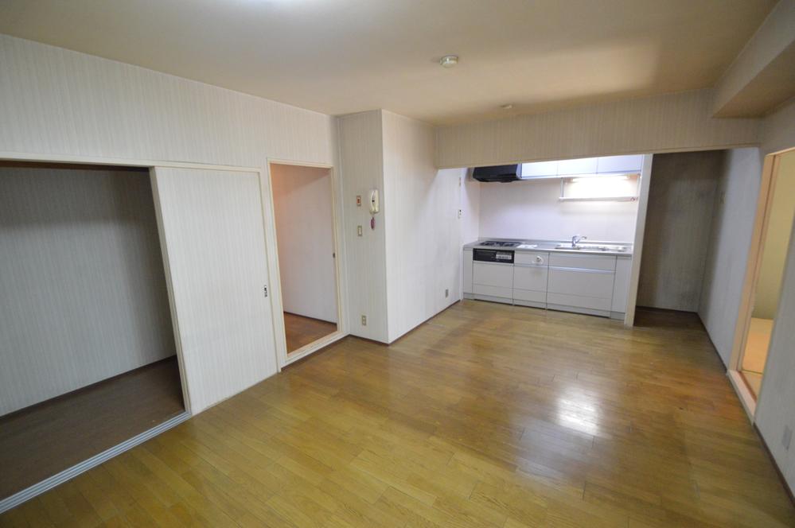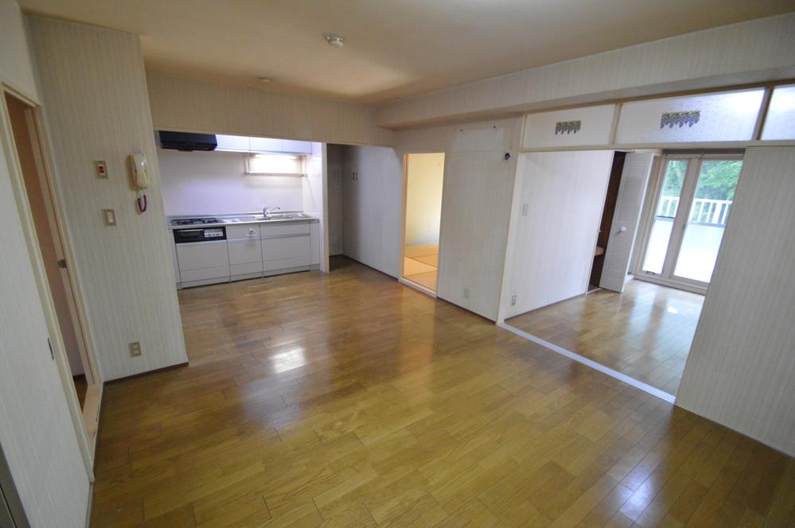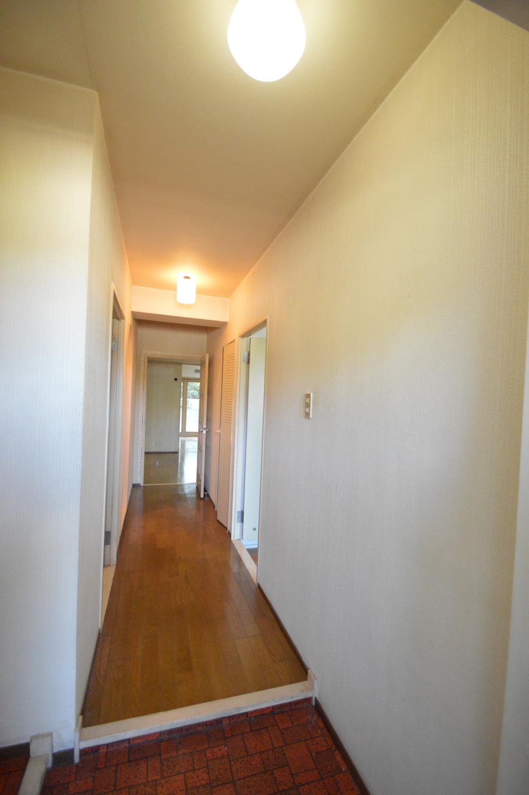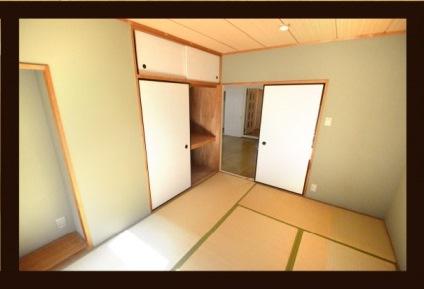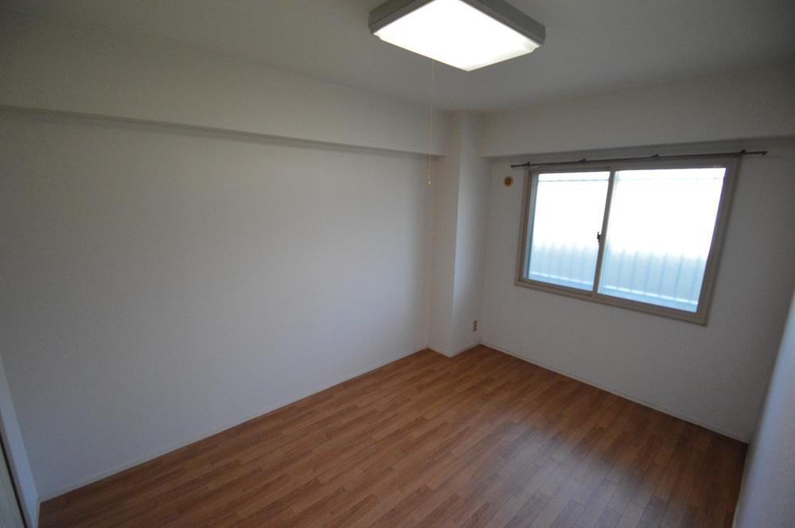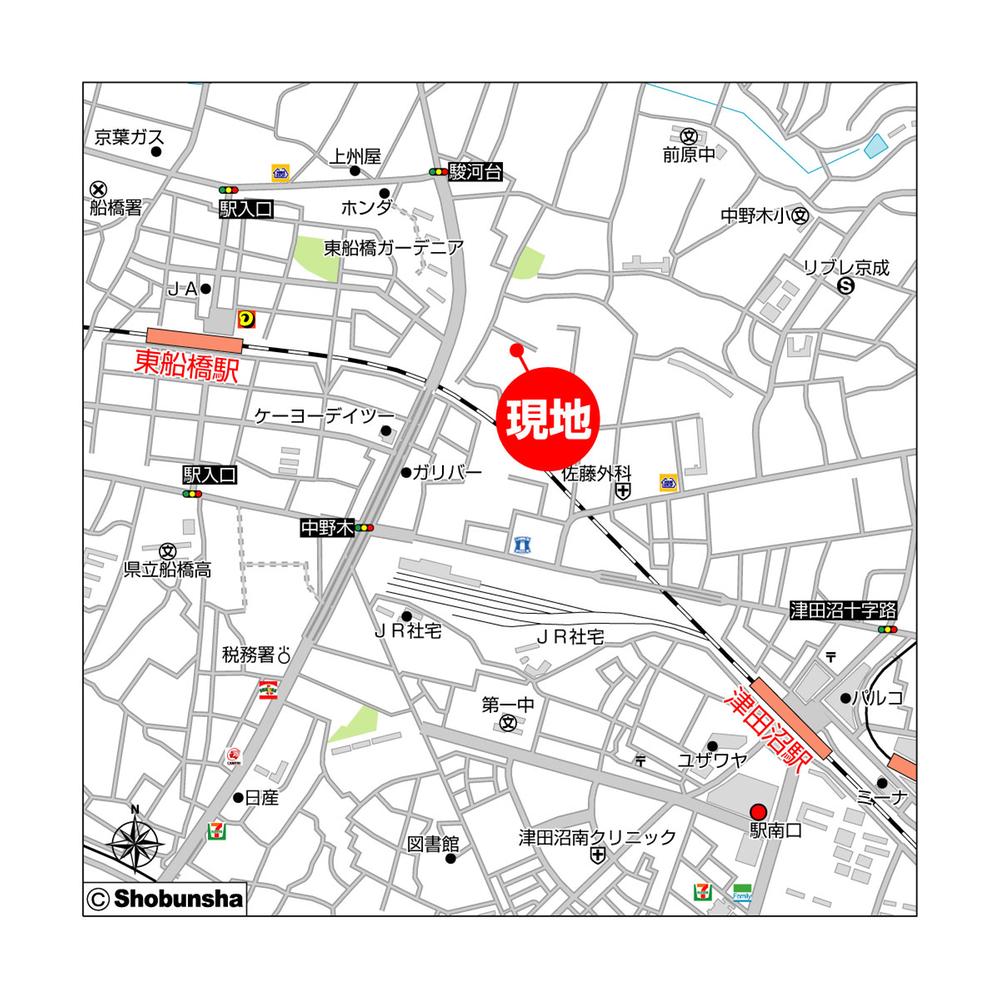|
|
Funabashi, Chiba Prefecture
千葉県船橋市
|
|
JR Sobu Line "Higashifunahashi" walk 10 minutes
JR総武線「東船橋」歩10分
|
|
Total units 70 units of family community Footprint: 83.52 sq m 4LDK ● south balcony ● few 4LDK Floor ● front landscape good in green space ● on-site parking ● 24 hours management
総戸数70戸のファミリーコミュニティ 専有面積:83.52m24LDK ●南面バルコニー●数少ない4LDK間取り●前面は緑地で景観良好●敷地内駐車場●24時間管理
|
|
[Other apartment information] ● Nakanogi elementary school ⇒ about 900m (11 minute walk) ● Maehara junior high school ⇒ about 1000m (12 minutes walk) ● Nakanogi green space (park) ⇒ about 750m (9-minute walk) ● Keiyo Deitsu ⇒ about 450m (6-minute walk) ● [Administrative expense ・ Costs in addition to the repair reserve] ● on-site parking: 8500 yen per month ● In the case of bicycle parking available: 2,000 yen for adults year, 1,000 yen for children ● In the case of bike shelter available: annual sum 3,000 yen
【その他マンション情報】●中野木小学校⇒約900m(徒歩11分)●前原中学校⇒約1000m(徒歩12分)●中野木緑地(公園)⇒約750m(徒歩9分)●ケイヨーデイツー⇒約450m(徒歩6分)●東船橋駅徒歩10分【管理費・修繕積立金以外にかかる費用】●敷地内駐車場:月額8500円●駐輪場ご利用の場合:大人用年間2000円、子供用1000円●バイク置場ご利用の場合:年額3000円
|
Features pickup 特徴ピックアップ | | Immediate Available / 2 along the line more accessible / It is close to the city / Facing south / System kitchen / Bathroom Dryer / Yang per good / All room storage / A quiet residential area / Around traffic fewer / Japanese-style room / Plane parking / Bicycle-parking space / Elevator / High speed Internet correspondence / Warm water washing toilet seat / Leafy residential area / Mu front building / Ventilation good / Good view / Bike shelter 即入居可 /2沿線以上利用可 /市街地が近い /南向き /システムキッチン /浴室乾燥機 /陽当り良好 /全居室収納 /閑静な住宅地 /周辺交通量少なめ /和室 /平面駐車場 /駐輪場 /エレベーター /高速ネット対応 /温水洗浄便座 /緑豊かな住宅地 /前面棟無 /通風良好 /眺望良好 /バイク置場 |
Event information イベント情報 | | Local tours (please make a reservation beforehand) schedule / Now open ■ ◇ ■ Sneak preview held ■ ◇ ■ ※ During the conference stay tour the slow indoor one set of customers. ※ If you wish to visit the [Customers toll free 080-0808-1343 Contact: until Iguchi] Please feel free to contact. ※ Since the person who on the day does not meet your convenience are available on your desired date and time other than the above date and time, Please feel free to tell us your convenience you sure you want the date and time. ※ We have you visit the actual room, You can check the day and facilities, etc.. ※ This room, There is no luggage and the like because it has become a vacant room. ※ In this room, which slowly you can visit without a care, Imagine a new life Why not. ※ Such requests or any questions do not hesitate please contact us. If you wish is not, please contact us beforehand. 現地見学会(事前に必ず予約してください)日程/公開中■◇■内覧会開催■◇■※開催期間中はお客様1組ずつゆっくり室内をご見学いただけます。※ご見学をご希望の方は【お客様通話料無料080-0808-1343 担当:井口まで】お気軽にご連絡下さい。※当日ご都合のあわない方は上記日時以外でご希望日時を承りますので、ご都合よろしい日時をご遠慮なくお申しつけください。 ※実際のお部屋をご見学いただき、日当たりや設備等をご確認いただけます。※このお部屋は、空き部屋となっているため荷物等もございません。※気を使わずゆっくり見学できるこのお部屋で、新しい生活を想像してみてはいかがでしょうか。※ご要望やご不明点等はお気軽にご連絡ください。ご希望のお客様は事前に必ずご連絡下さいませ。 |
Property name 物件名 | | --- Tsudanuma station within walking distance With interior renovation conditions --- Sharm Higashifunahashi ---津田沼駅徒歩圏内 内装リノベーション条件付---シャルム東船橋 |
Price 価格 | | 16.8 million yen 1680万円 |
Floor plan 間取り | | 4LDK 4LDK |
Units sold 販売戸数 | | 1 units 1戸 |
Total units 総戸数 | | 70 units 70戸 |
Occupied area 専有面積 | | 83.52 sq m (center line of wall) 83.52m2(壁芯) |
Other area その他面積 | | Balcony area: 9.1 sq m バルコニー面積:9.1m2 |
Whereabouts floor / structures and stories 所在階/構造・階建 | | 3rd floor / RC5 story 3階/RC5階建 |
Completion date 完成時期(築年月) | | August 1981 1981年8月 |
Address 住所 | | Funabashi, Chiba Prefecture Maeharanishi 4-37-3 千葉県船橋市前原西4-37-3 |
Traffic 交通 | | JR Sobu Line "Higashifunahashi" walk 10 minutes JR Sobu Line "Tsudanuma" walk 20 minutes Shinkeiseisen "Maehara" walk 22 minutes JR総武線「東船橋」歩10分JR総武線「津田沼」歩20分新京成線「前原」歩22分
|
Person in charge 担当者より | | Rep Koji Iguchi 担当者井口浩次 |
Contact お問い合せ先 | | Unix Estate (Yes) TEL: 03-5840-6200 Please contact as "saw SUUMO (Sumo)" ユニックスエステート(有)TEL:03-5840-6200「SUUMO(スーモ)を見た」と問い合わせください |
Administrative expense 管理費 | | 9100 yen / Month (consignment (resident)) 9100円/月(委託(常駐)) |
Repair reserve 修繕積立金 | | 12,120 yen / Month 1万2120円/月 |
Expenses 諸費用 | | Autonomous membership fee: 300 yen / Month 自治会費:300円/月 |
Time residents 入居時期 | | Consultation 相談 |
Whereabouts floor 所在階 | | 3rd floor 3階 |
Direction 向き | | Southwest 南西 |
Overview and notices その他概要・特記事項 | | Contact: Koji Iguchi 担当者:井口浩次 |
Structure-storey 構造・階建て | | RC5 story RC5階建 |
Site of the right form 敷地の権利形態 | | Ownership 所有権 |
Use district 用途地域 | | One middle and high 1種中高 |
Parking lot 駐車場 | | Site (8500 yen / Month) 敷地内(8500円/月) |
Company profile 会社概要 | | <Seller> Governor of Tokyo (2) Unix No. 084781 Estate (with) Yubinbango112-0001, Bunkyo-ku, Tokyo Hakusan 3-6-8 <売主>東京都知事(2)第084781号ユニックスエステート(有)〒112-0001 東京都文京区白山3-6-8 |
Construction 施工 | | (Ltd.) Zenidakagumi (株)銭高組 |


