Used Apartments » Kanto » Chiba Prefecture » Funabashi
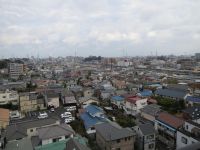 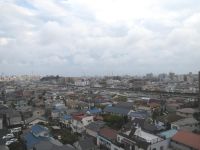
| | Funabashi, Chiba Prefecture 千葉県船橋市 |
| JR Sobu Line "Shimousa Nakayama" walk 3 minutes JR総武線「下総中山」歩3分 |
| Corner dwelling unit, Pets Negotiable, South balcony, Mu front building, 3 face lighting, 2 along the line more accessible, Vibration Control ・ Seismic isolation ・ Earthquake resistant, Seismic fit, Super close, Facing south, System kitchen, Bathroom Dryer, Yang per good, 角住戸、ペット相談、南面バルコニー、前面棟無、3面採光、2沿線以上利用可、制震・免震・耐震、耐震適合、スーパーが近い、南向き、システムキッチン、浴室乾燥機、陽当り良好、 |
| 10 is the floor of the southeast angle room, Pets Negotiable, South balcony, Mu front building, 3 face lighting, 2 along the line more accessible, Vibration Control ・ Seismic isolation ・ Earthquake resistant, Seismic fit, Super close, Facing south, System kitchen, Bathroom Dryer, Yang per good, All room storage, Flat to the station, LDK15 tatami mats or more, Washbasin with shower, Face-to-face kitchen, Plane parking, Bicycle-parking space, Elevator, Warm water washing toilet seat, TV monitor interphone, Ventilation good, All living room flooring, Good view, Dish washing dryer, Walk-in closet, Or more ceiling height 2.5m, water filter, Maintained sidewalk, Delivery Box, Bike shelter 10階の東南角部屋です、ペット相談、南面バルコニー、前面棟無、3面採光、2沿線以上利用可、制震・免震・耐震、耐震適合、スーパーが近い、南向き、システムキッチン、浴室乾燥機、陽当り良好、全居室収納、駅まで平坦、LDK15畳以上、シャワー付洗面台、対面式キッチン、平面駐車場、駐輪場、エレベーター、温水洗浄便座、TVモニタ付インターホン、通風良好、全居室フローリング、眺望良好、食器洗乾燥機、ウォークインクロゼット、天井高2.5m以上、浄水器、整備された歩道、宅配ボックス、バイク置場 |
Features pickup 特徴ピックアップ | | Vibration Control ・ Seismic isolation ・ Earthquake resistant / Seismic fit / 2 along the line more accessible / Super close / Facing south / System kitchen / Bathroom Dryer / Corner dwelling unit / Yang per good / All room storage / Flat to the station / LDK15 tatami mats or more / Washbasin with shower / Face-to-face kitchen / 3 face lighting / Plane parking / South balcony / Bicycle-parking space / Elevator / Warm water washing toilet seat / TV monitor interphone / Mu front building / Ventilation good / All living room flooring / Good view / Dish washing dryer / Walk-in closet / Or more ceiling height 2.5m / water filter / Pets Negotiable / Maintained sidewalk / Delivery Box / Bike shelter 制震・免震・耐震 /耐震適合 /2沿線以上利用可 /スーパーが近い /南向き /システムキッチン /浴室乾燥機 /角住戸 /陽当り良好 /全居室収納 /駅まで平坦 /LDK15畳以上 /シャワー付洗面台 /対面式キッチン /3面採光 /平面駐車場 /南面バルコニー /駐輪場 /エレベーター /温水洗浄便座 /TVモニタ付インターホン /前面棟無 /通風良好 /全居室フローリング /眺望良好 /食器洗乾燥機 /ウォークインクロゼット /天井高2.5m以上 /浄水器 /ペット相談 /整備された歩道 /宅配ボックス /バイク置場 | Property name 物件名 | | Park Homes Shimousa Zhongshan station Comfort パークホームズ下総中山ステーションコンフォート | Price 価格 | | 45,300,000 yen 4530万円 | Floor plan 間取り | | 3LDK 3LDK | Units sold 販売戸数 | | 1 units 1戸 | Total units 総戸数 | | 56 units 56戸 | Occupied area 専有面積 | | 79.27 sq m (center line of wall) 79.27m2(壁芯) | Other area その他面積 | | Balcony area: 8.4 sq m バルコニー面積:8.4m2 | Whereabouts floor / structures and stories 所在階/構造・階建 | | 10th floor / RC15 story 10階/RC15階建 | Completion date 完成時期(築年月) | | March 2012 2012年3月 | Address 住所 | | Funabashi, Chiba Prefecture Motonakayama 2 千葉県船橋市本中山2 | Traffic 交通 | | JR Sobu Line "Shimousa Nakayama" walk 3 minutes Keisei Main Line "Keisei Nakayama" walk 2 minutes JR総武線「下総中山」歩3分京成本線「京成中山」歩2分
| Related links 関連リンク | | [Related Sites of this company] 【この会社の関連サイト】 | Contact お問い合せ先 | | TEL: 0800-603-1419 [Toll free] mobile phone ・ Also available from PHS
Caller ID is not notified
Please contact the "saw SUUMO (Sumo)"
If it does not lead, If the real estate company TEL:0800-603-1419【通話料無料】携帯電話・PHSからもご利用いただけます
発信者番号は通知されません
「SUUMO(スーモ)を見た」と問い合わせください
つながらない方、不動産会社の方は
| Administrative expense 管理費 | | 15,060 yen / Month (consignment (cyclic)) 1万5060円/月(委託(巡回)) | Repair reserve 修繕積立金 | | 7130 yen / Month 7130円/月 | Time residents 入居時期 | | Consultation 相談 | Whereabouts floor 所在階 | | 10th floor 10階 | Direction 向き | | South 南 | Structure-storey 構造・階建て | | RC15 story RC15階建 | Site of the right form 敷地の権利形態 | | Ownership 所有権 | Use district 用途地域 | | Commerce 商業 | Parking lot 駐車場 | | Sky Mu 空無 | Company profile 会社概要 | | <Mediation> Governor of Chiba Prefecture (6) No. 010885 (the Company), Chiba Prefecture Building Lots and Buildings Transaction Business Association (Corporation) metropolitan area real estate Fair Trade Council member Home Mate FC residential housing (Ltd.) Yubinbango273-0035 Funabashi, Chiba Prefecture Motonakayama 2-15-9 <仲介>千葉県知事(6)第010885号(社)千葉県宅地建物取引業協会会員 (公社)首都圏不動産公正取引協議会加盟ホームメイトFC住ハウジング(株)〒273-0035 千葉県船橋市本中山2-15-9 |
View photos from the dwelling unit住戸からの眺望写真 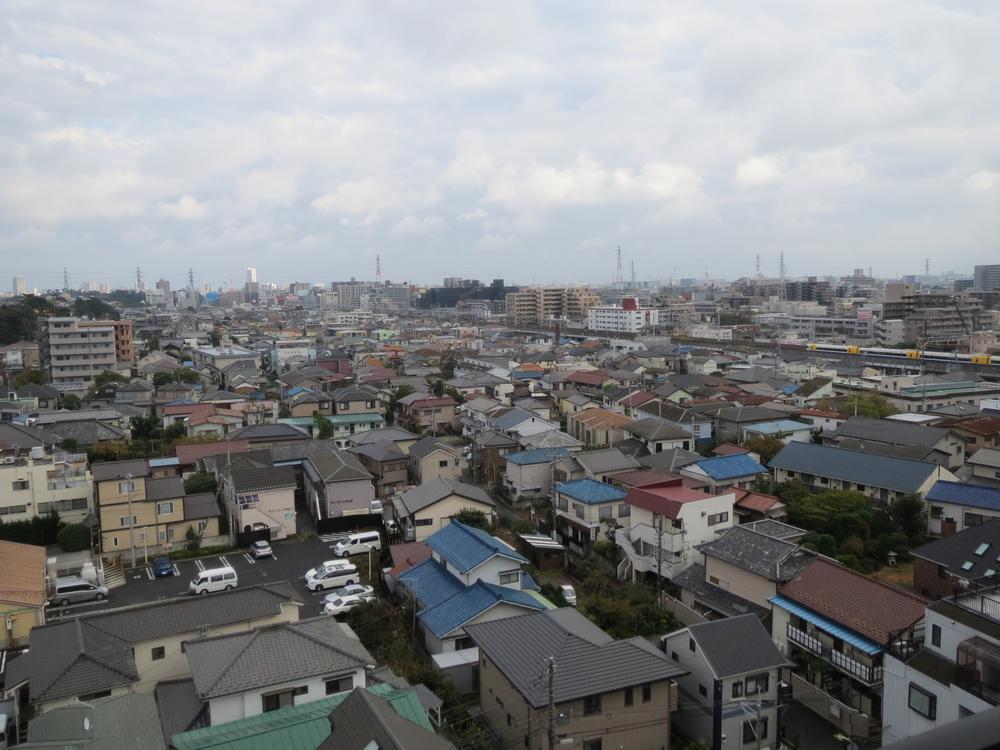 View from the site (November 2013) Shooting
現地からの眺望(2013年11月)撮影
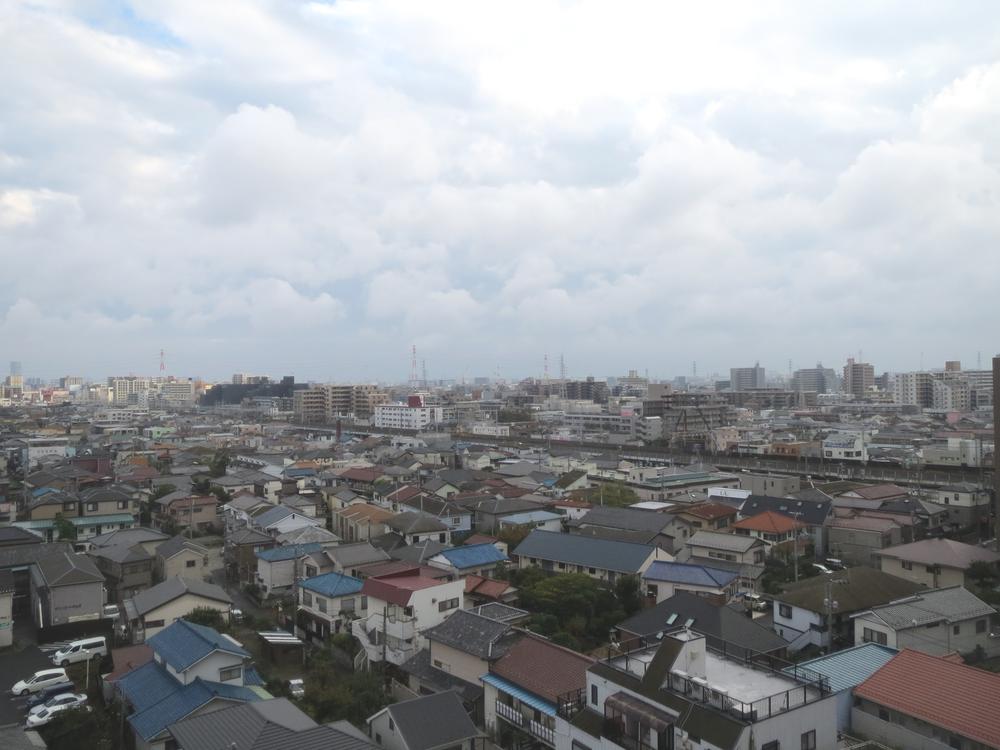 View from the site (November 2013) Shooting
現地からの眺望(2013年11月)撮影
Local appearance photo現地外観写真 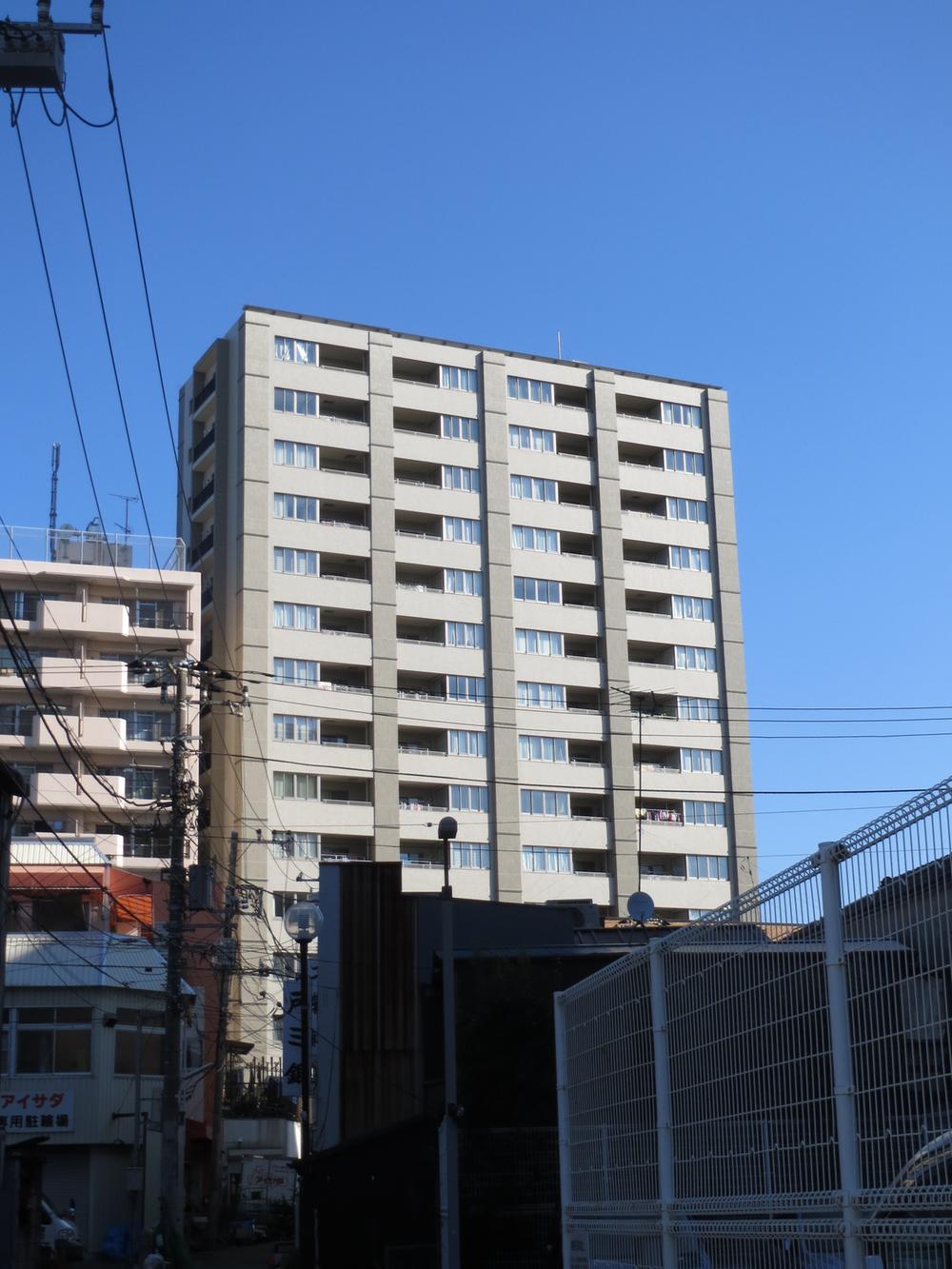 Local (11 May 2013) Shooting
現地(2013年11月)撮影
View photos from the dwelling unit住戸からの眺望写真 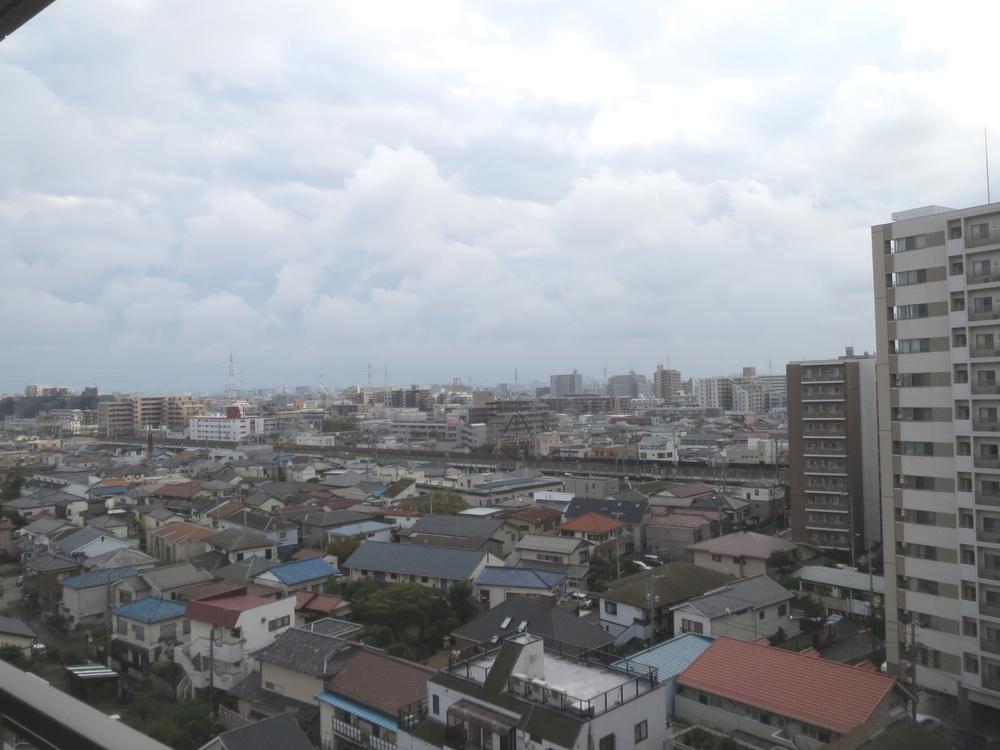 View from the site (November 2013) Shooting
現地からの眺望(2013年11月)撮影
Floor plan間取り図 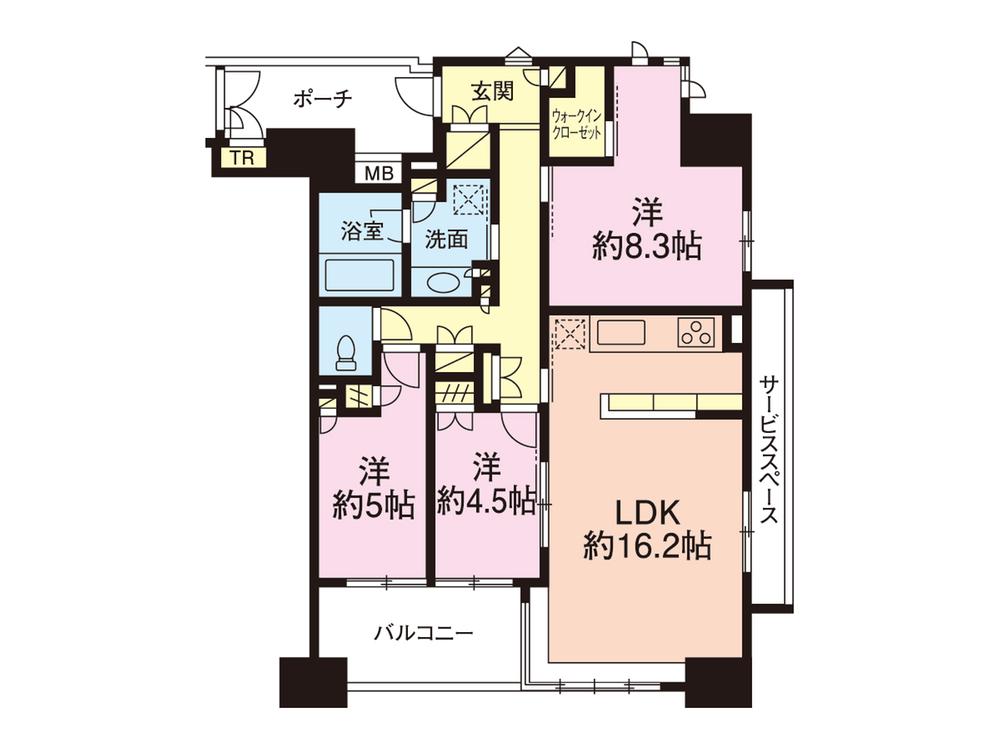 3LDK, Price 45,300,000 yen, Occupied area 79.27 sq m , Balcony area 8.4 sq m
3LDK、価格4530万円、専有面積79.27m2、バルコニー面積8.4m2
Local appearance photo現地外観写真 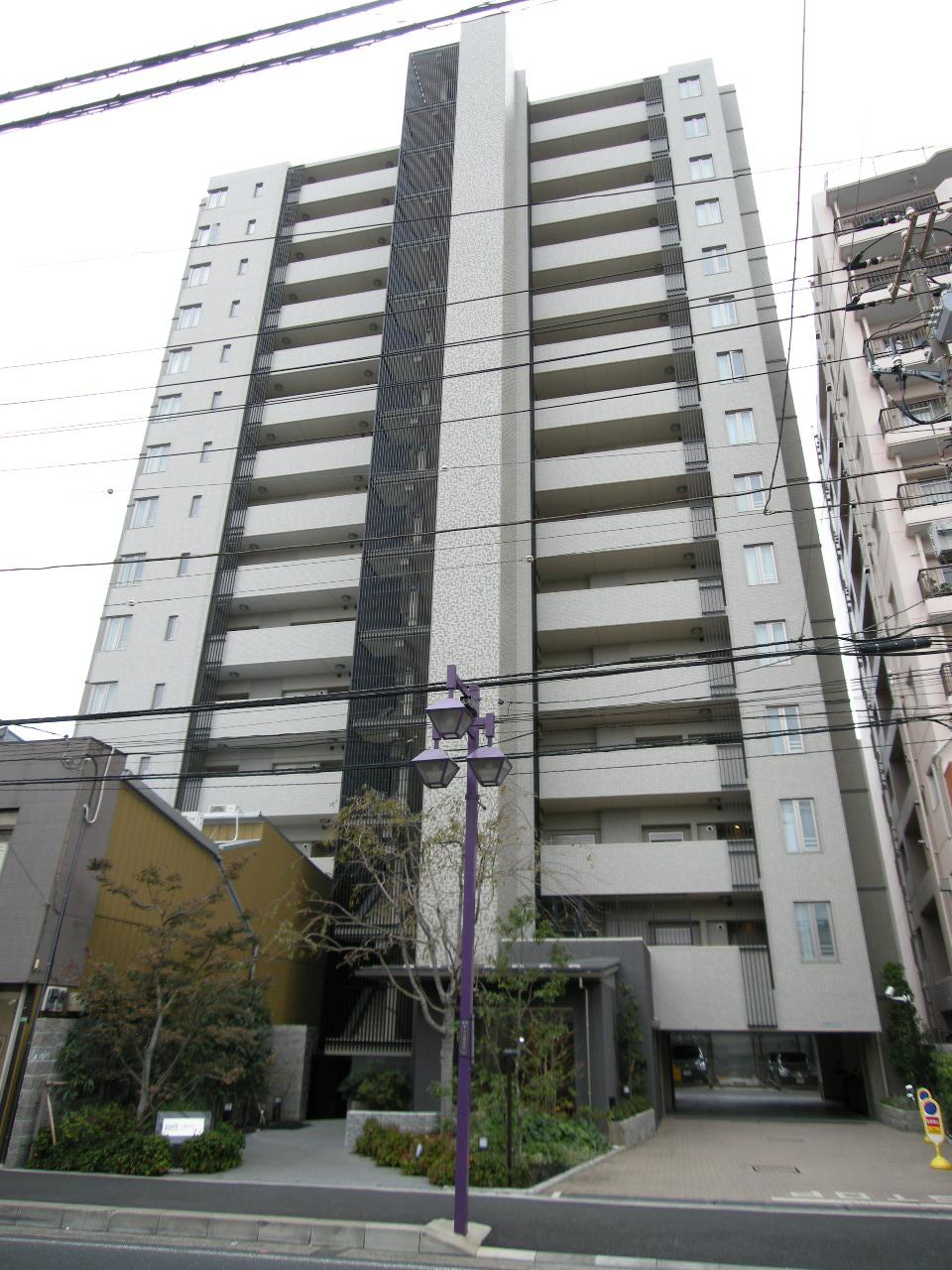 Local (11 May 2013) Shooting
現地(2013年11月)撮影
Livingリビング 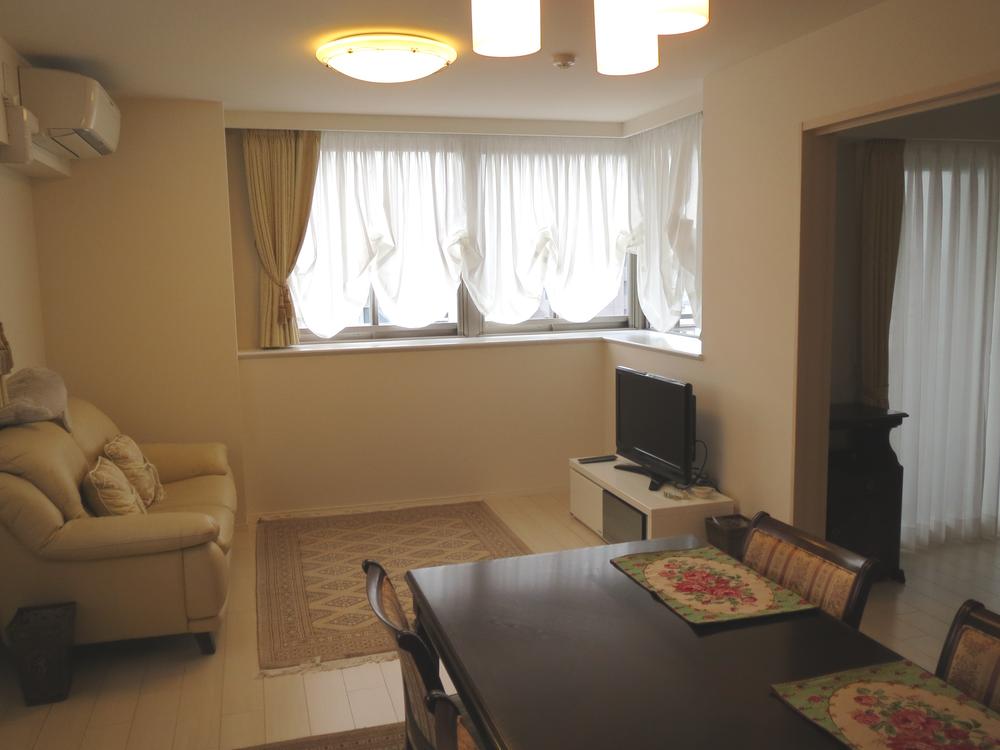 Indoor (11 May 2013) Shooting
室内(2013年11月)撮影
Bathroom浴室 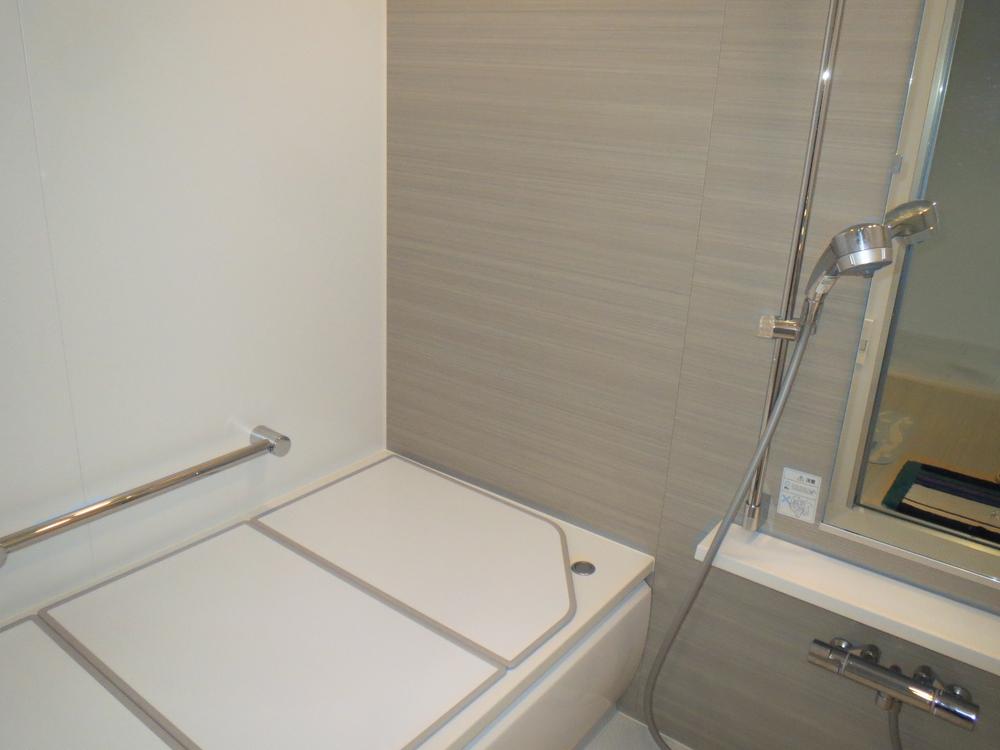 Indoor (11 May 2013) Shooting
室内(2013年11月)撮影
Kitchenキッチン 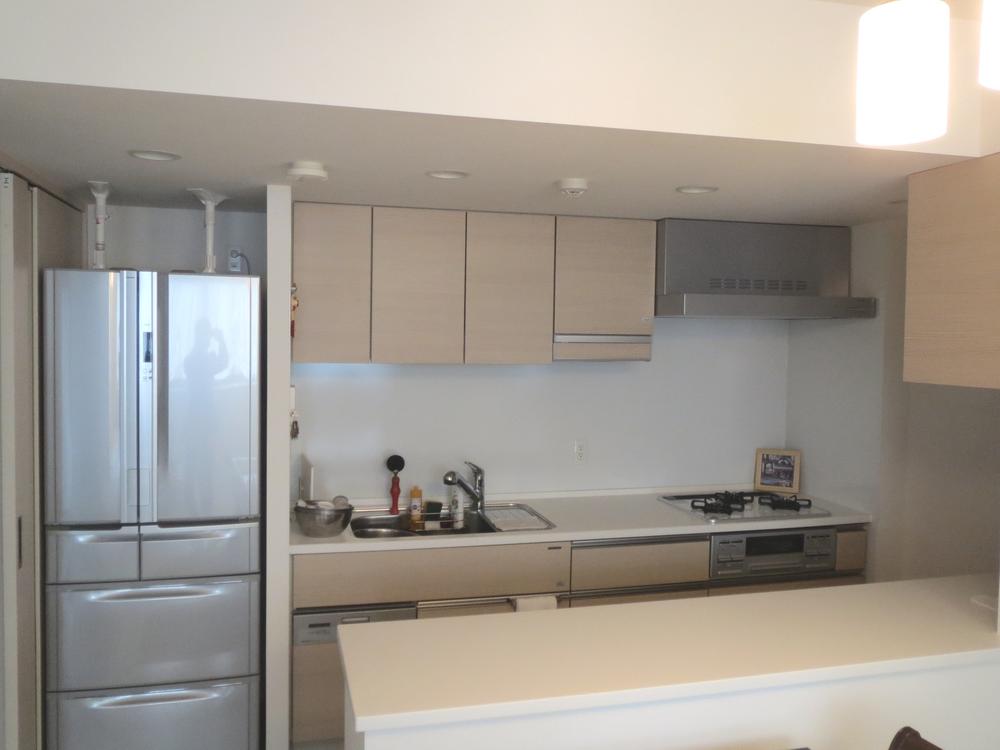 Indoor (11 May 2013) Shooting
室内(2013年11月)撮影
Entrance玄関 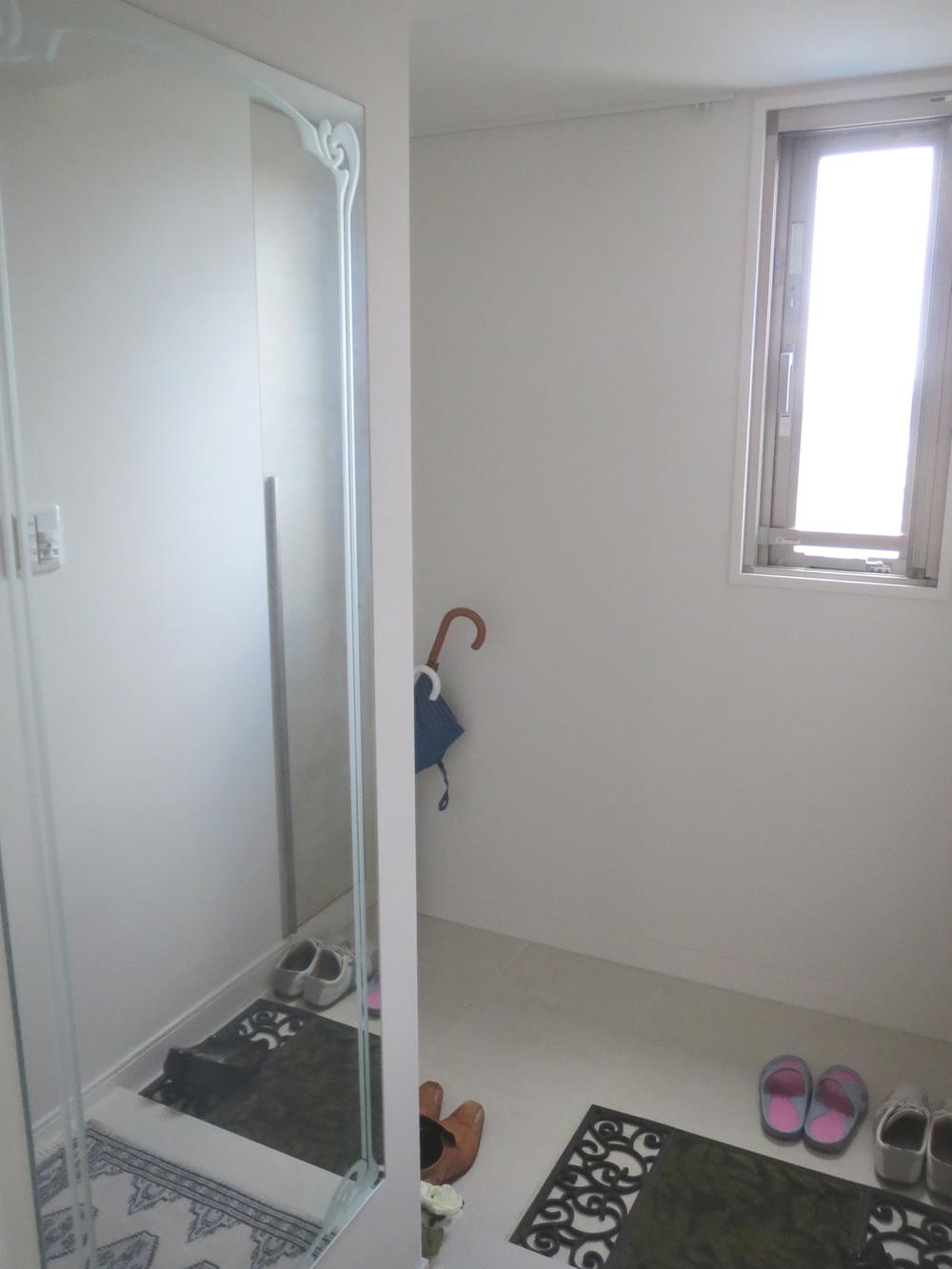 Local (11 May 2013) Shooting
現地(2013年11月)撮影
Wash basin, toilet洗面台・洗面所 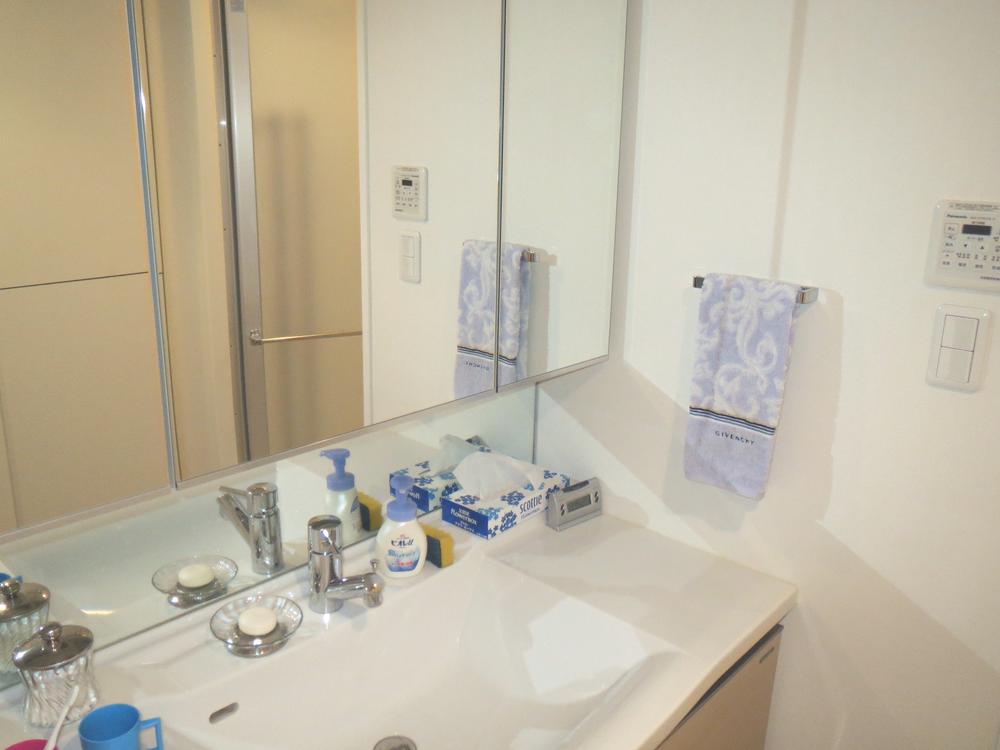 Indoor (11 May 2013) Shooting
室内(2013年11月)撮影
Entranceエントランス 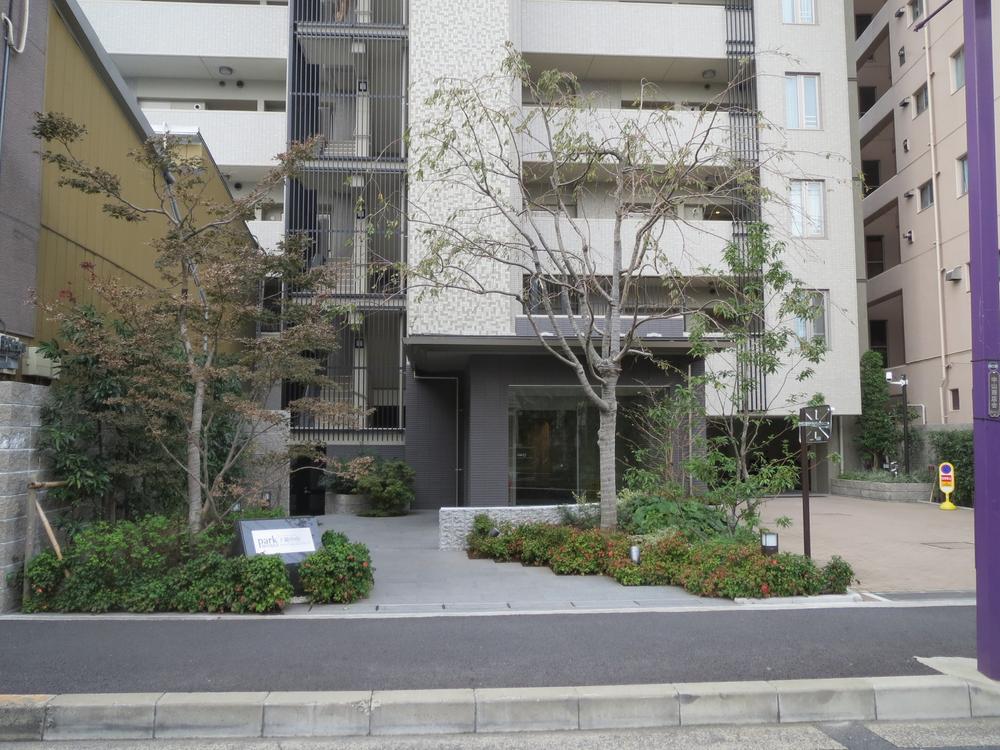 Common areas
共用部
Balconyバルコニー 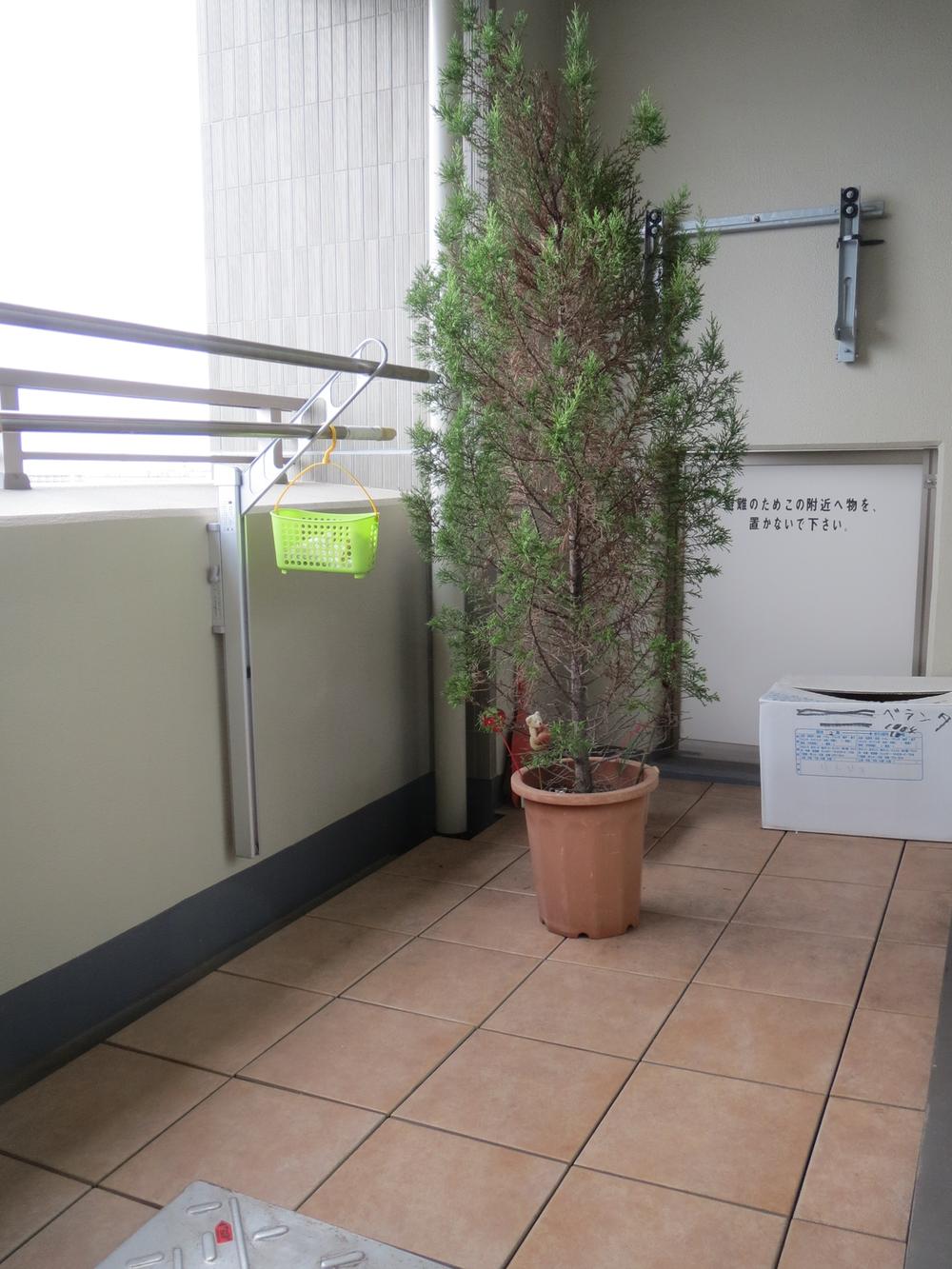 Local (11 May 2013) Shooting
現地(2013年11月)撮影
Primary school小学校 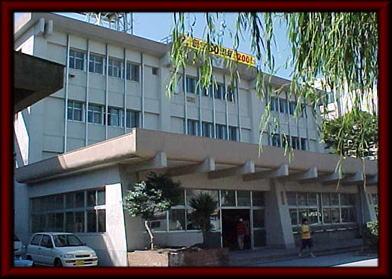 650m until Gen Oguri elementary school
小栗原小学校まで650m
View photos from the dwelling unit住戸からの眺望写真 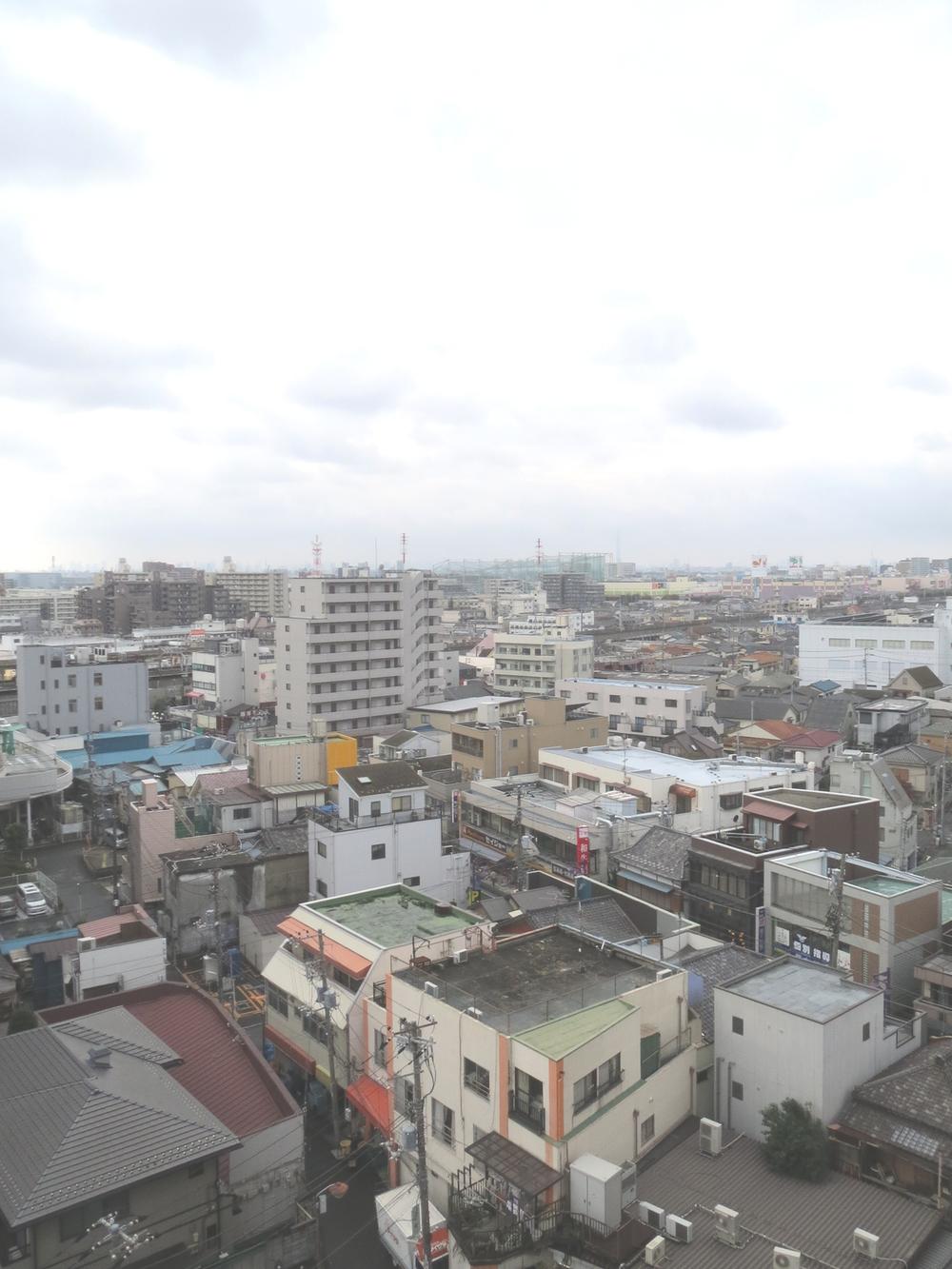 View from the site (November 2013) Shooting
現地からの眺望(2013年11月)撮影
Livingリビング 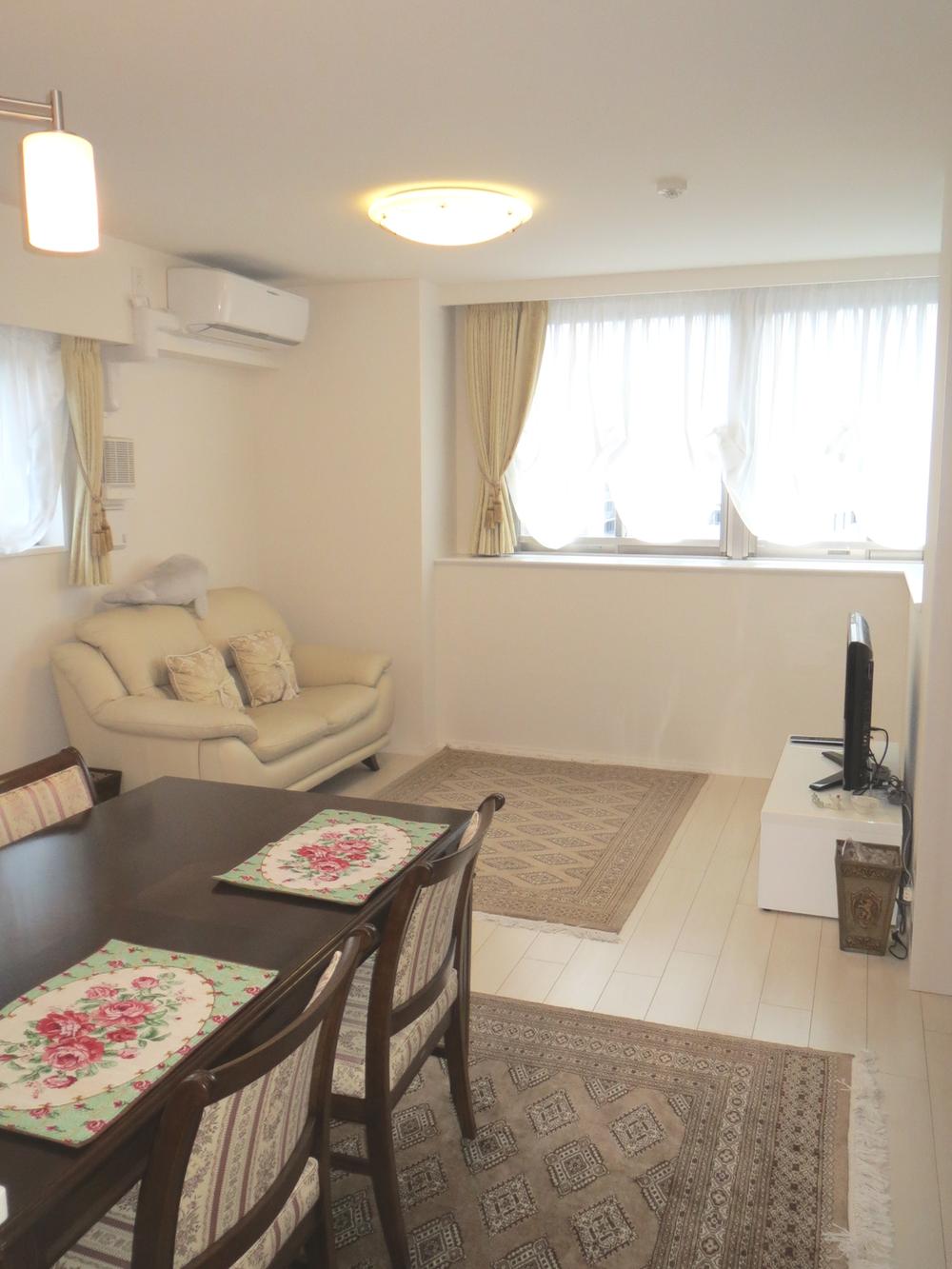 Indoor (11 May 2013) Shooting
室内(2013年11月)撮影
Kitchenキッチン 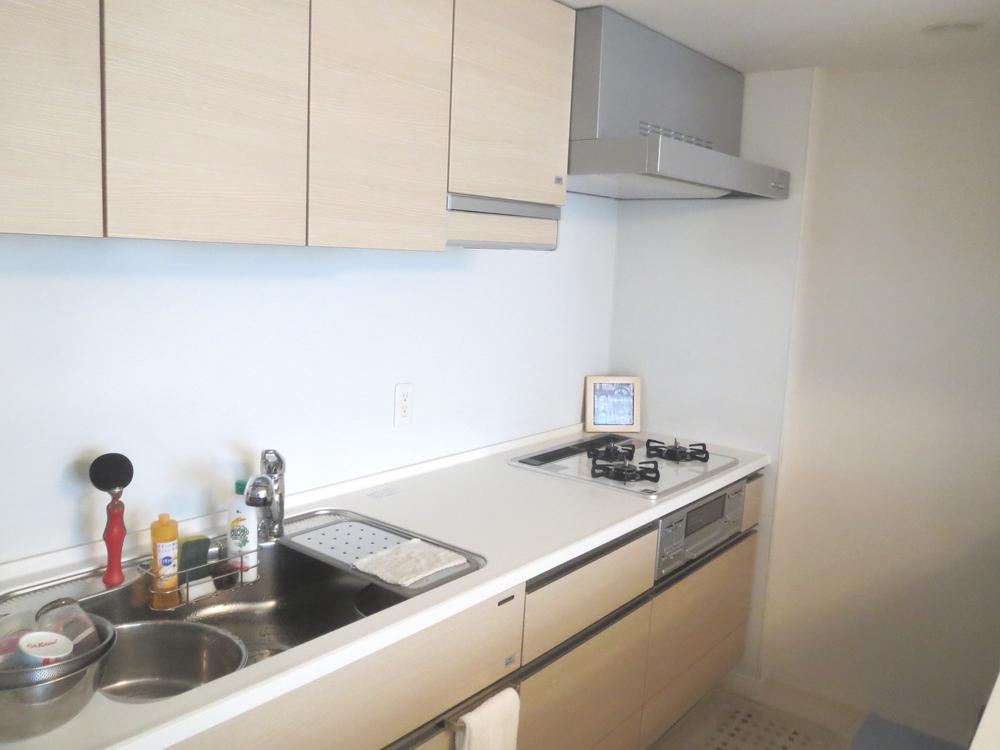 Indoor (11 May 2013) Shooting
室内(2013年11月)撮影
Entranceエントランス 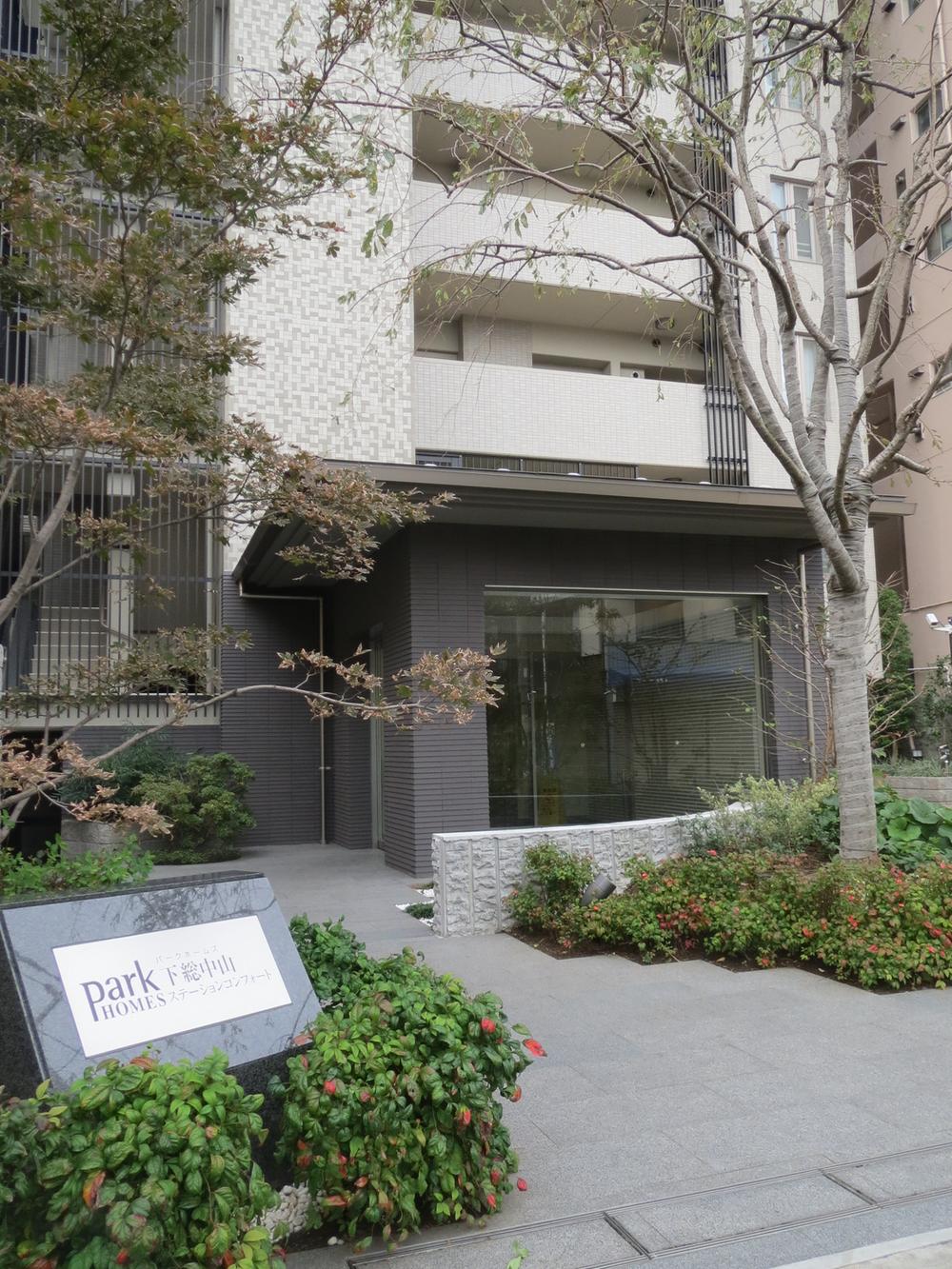 Common areas
共用部
View photos from the dwelling unit住戸からの眺望写真 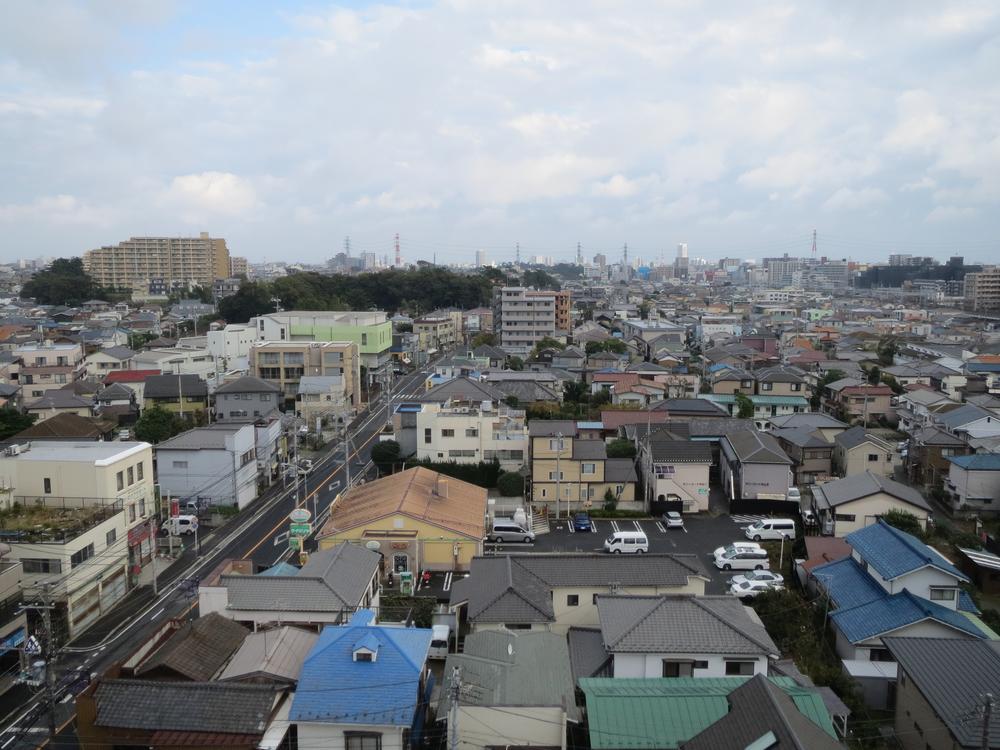 View from the site (November 2013) Shooting
現地からの眺望(2013年11月)撮影
Livingリビング 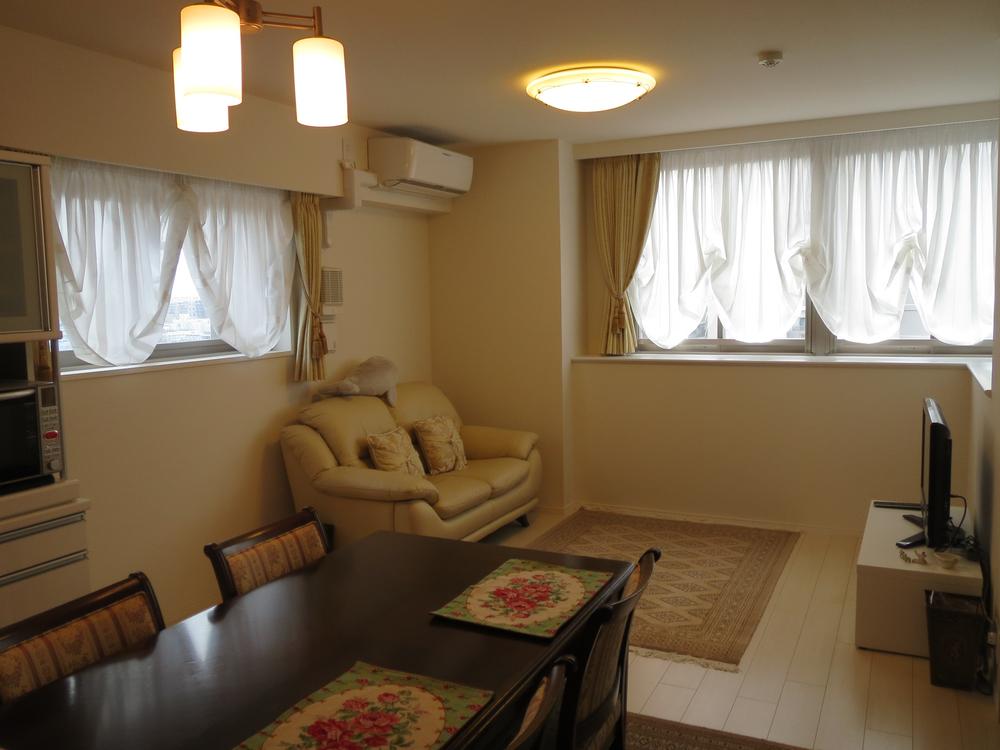 Indoor (11 May 2013) Shooting
室内(2013年11月)撮影
Entranceエントランス 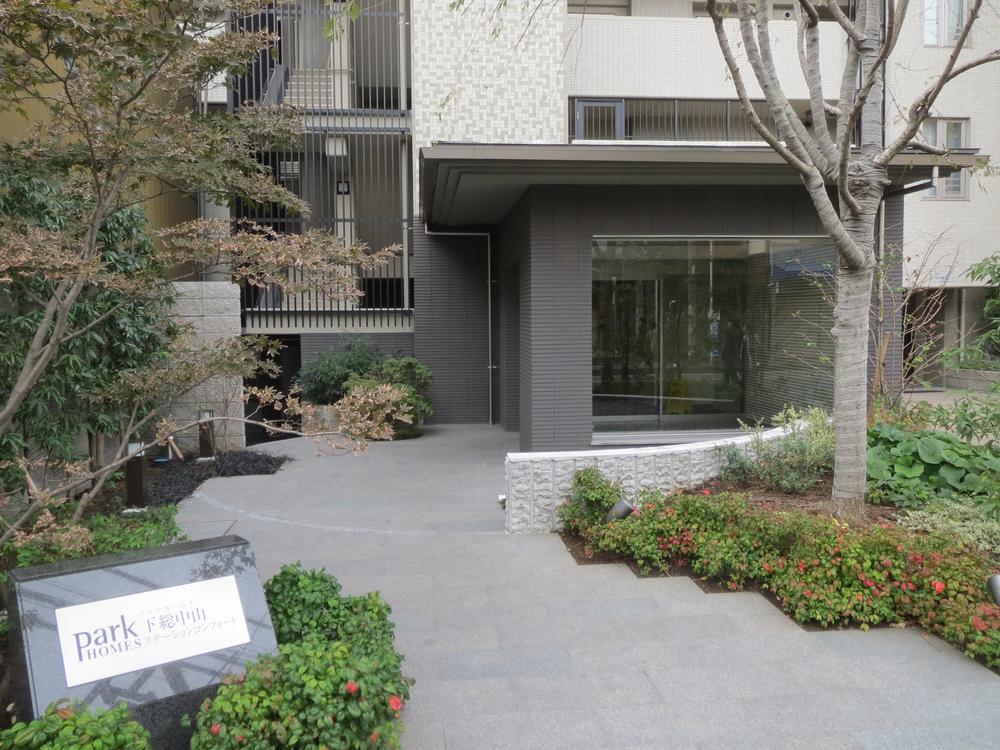 Common areas
共用部
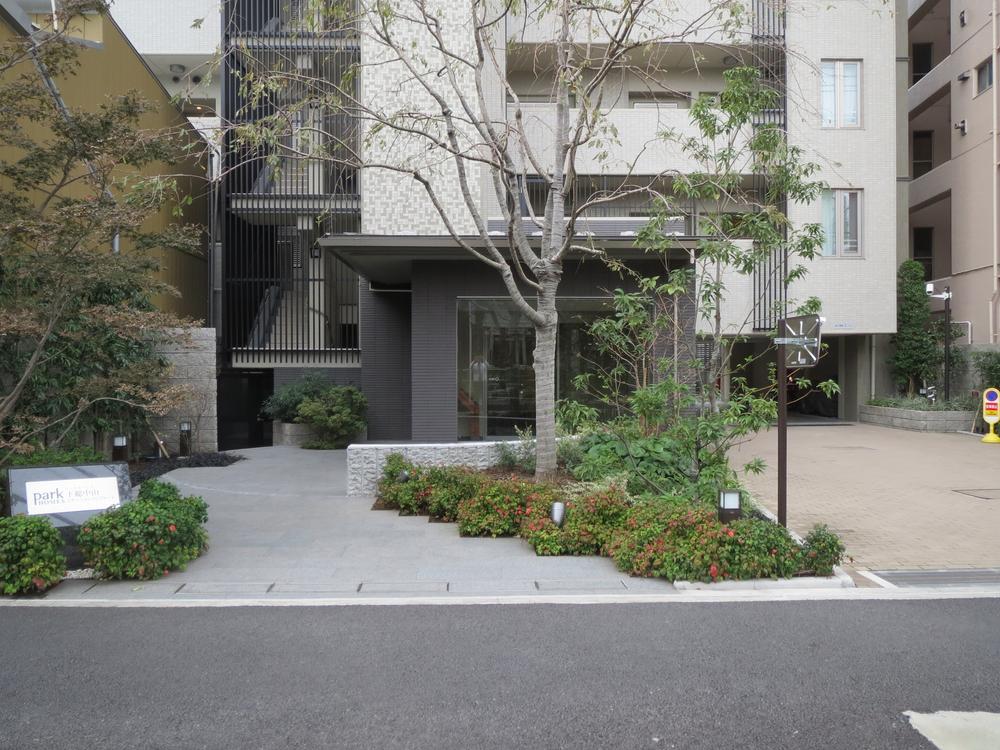 Common areas
共用部
Location
|























