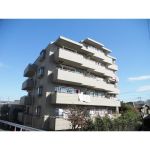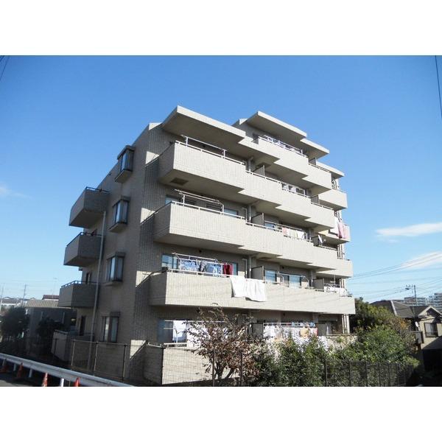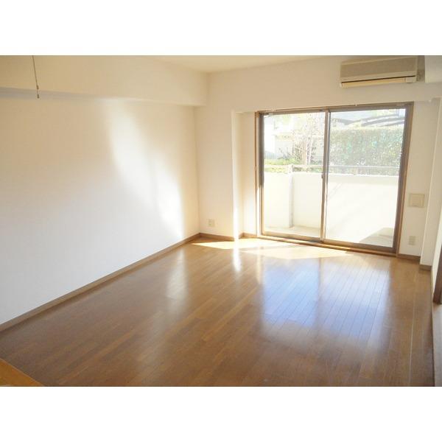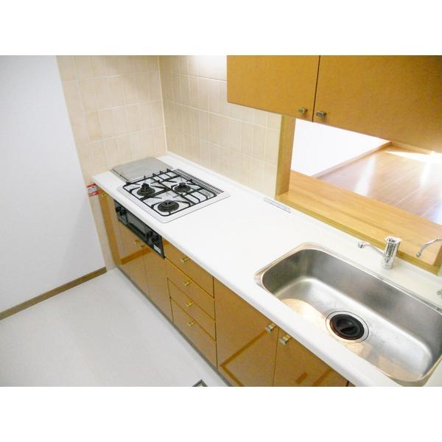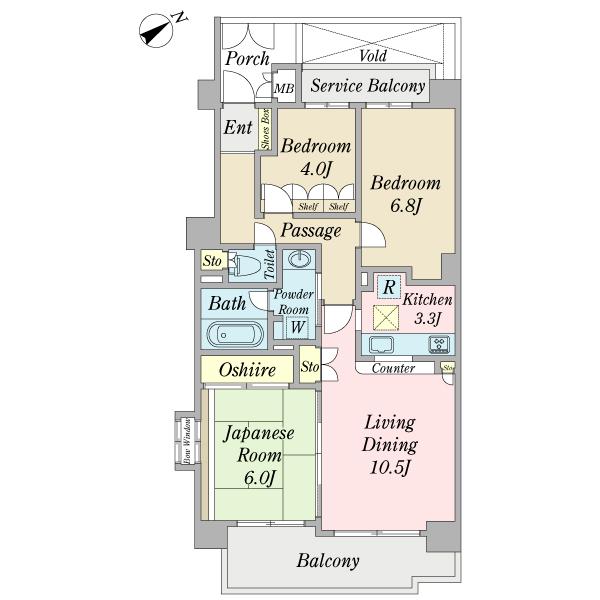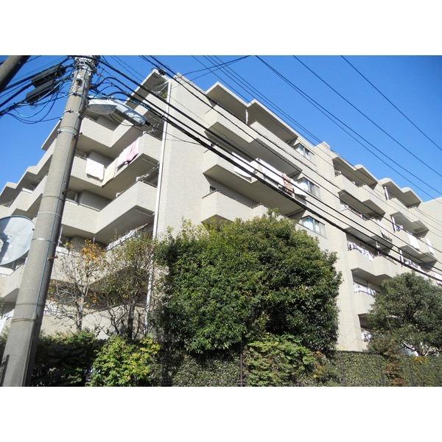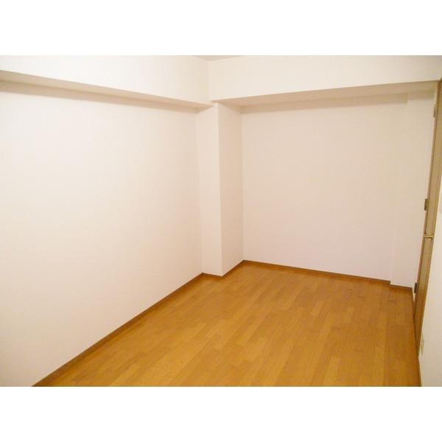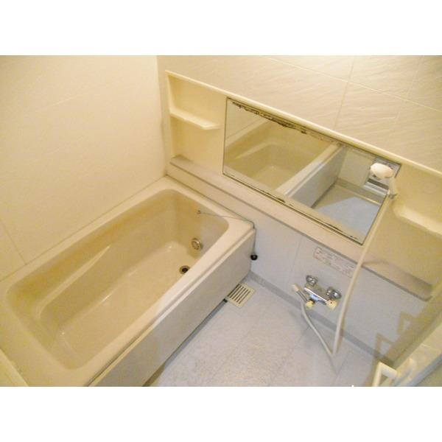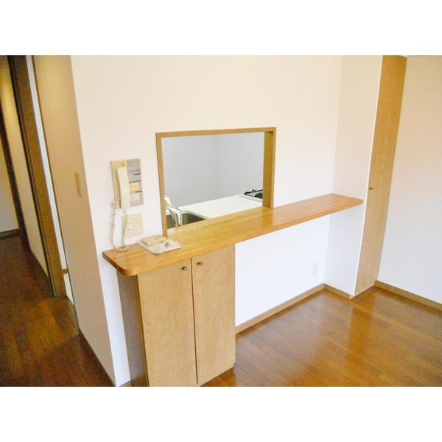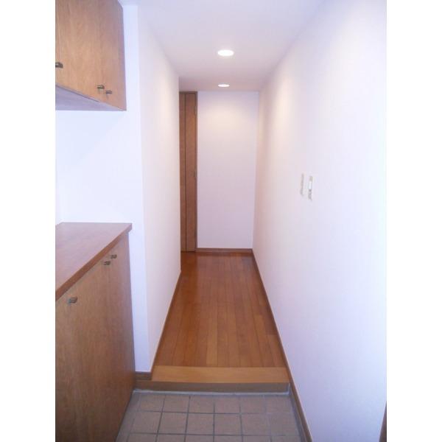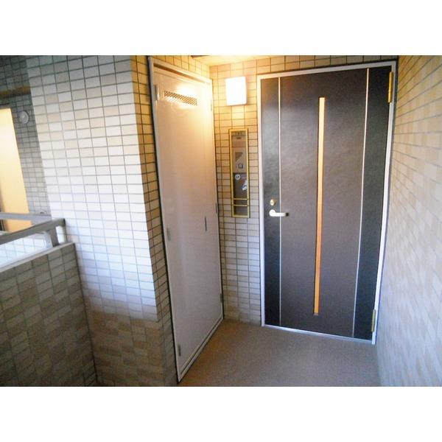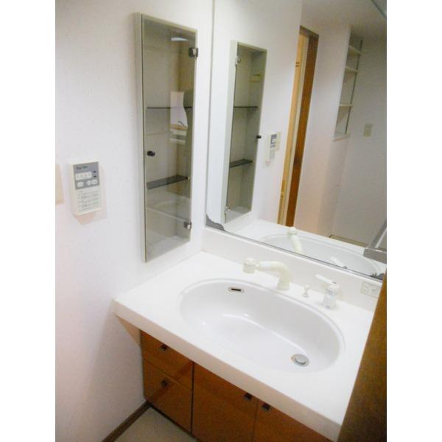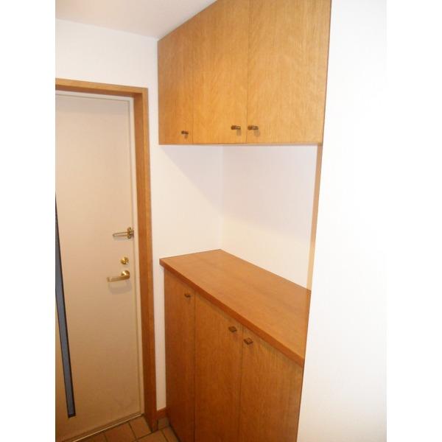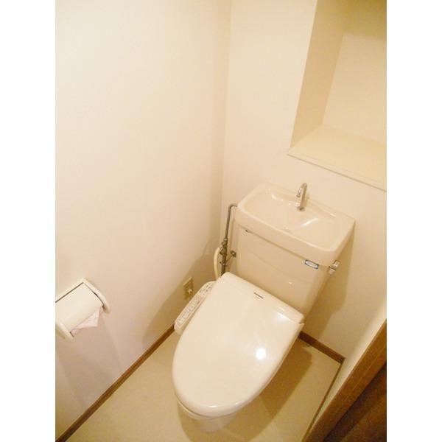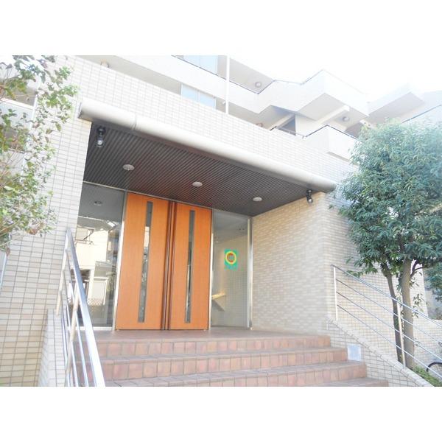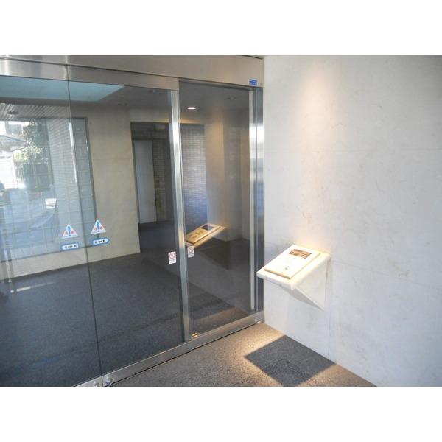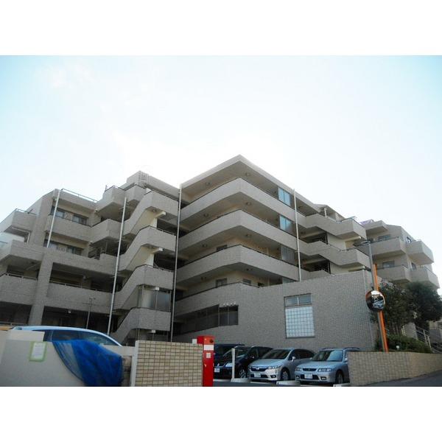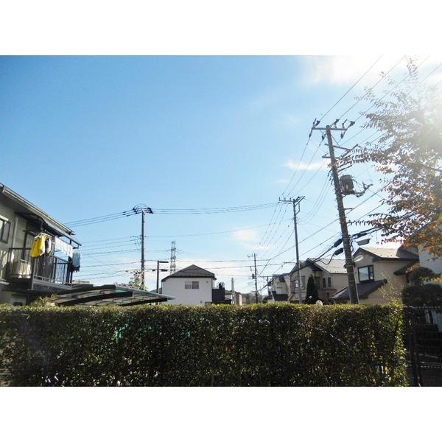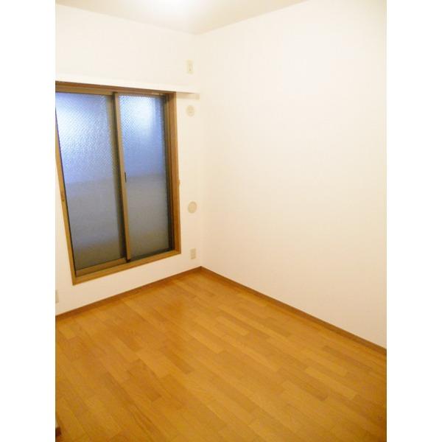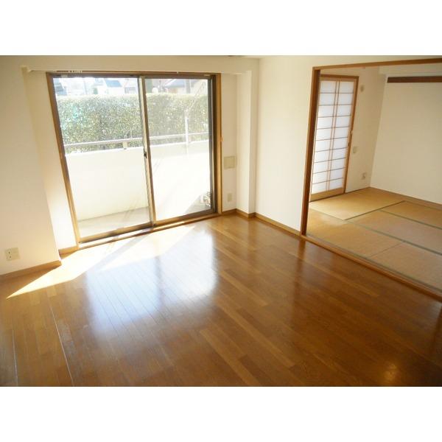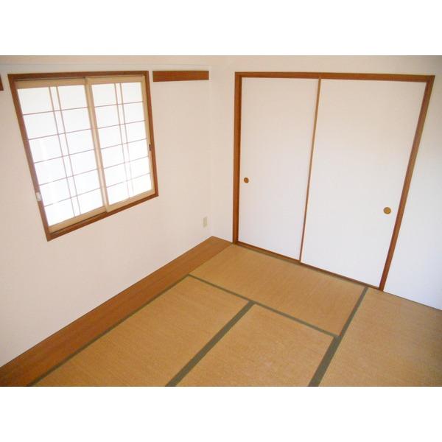|
|
Funabashi, Chiba Prefecture
千葉県船橋市
|
|
Tobu Noda line "Tsukada" walk 6 minutes
東武野田線「塚田」歩6分
|
|
Good per sun on the southeast angle room! Because there is no dwelling unit to the lower floor, Worry of sound is also less!
東南角部屋で陽当たり良好です!下階に住戸がないため、音の心配も少ないです!
|
|
Two surfaces is high independence entrance before on the balcony, Private porch 3.82 sq m
2面バルコニーで独立性が高いです玄関前、専用ポーチ3.82m2あり
|
Features pickup 特徴ピックアップ | | Immediate Available / 2 along the line more accessible / Interior renovation / System kitchen / Bathroom Dryer / Corner dwelling unit / Japanese-style room / Washbasin with shower / Face-to-face kitchen / 3 face lighting / 2 or more sides balcony / Southeast direction / Elevator / Otobasu / TV monitor interphone 即入居可 /2沿線以上利用可 /内装リフォーム /システムキッチン /浴室乾燥機 /角住戸 /和室 /シャワー付洗面台 /対面式キッチン /3面採光 /2面以上バルコニー /東南向き /エレベーター /オートバス /TVモニタ付インターホン |
Property name 物件名 | | Misawa Homes's Funabashi Kitamoto-cho ミサワホームズ船橋北本町 |
Price 価格 | | 17,900,000 yen 1790万円 |
Floor plan 間取り | | 3LDK 3LDK |
Units sold 販売戸数 | | 1 units 1戸 |
Total units 総戸数 | | 43 units 43戸 |
Occupied area 専有面積 | | 70.88 sq m (21.44 tsubo) (center line of wall) 70.88m2(21.44坪)(壁芯) |
Other area その他面積 | | Balcony area: 9.18 sq m バルコニー面積:9.18m2 |
Whereabouts floor / structures and stories 所在階/構造・階建 | | 1st floor / RC6 story 1階/RC6階建 |
Completion date 完成時期(築年月) | | December 1995 1995年12月 |
Address 住所 | | Funabashi, Chiba Prefecture Kitamoto-cho, 2 千葉県船橋市北本町2 |
Traffic 交通 | | Tobu Noda Line "Tsukada" walk 6 minutes JR Sobu Line "Funabashi" Ayumu 25 Bunhigashiha high-speed rail, "Tokai God" walk 23 minutes 東武野田線「塚田」歩6分JR総武線「船橋」歩25分東葉高速鉄道「東海神」歩23分
|
Contact お問い合せ先 | | Pitattohausu Funabashi north exit shop Starts Pitattohausu (Ltd.) TEL: 0800-603-4068 [Toll free] mobile phone ・ Also available from PHS
Caller ID is not notified
Please contact the "saw SUUMO (Sumo)"
If it does not lead, If the real estate company ピタットハウス船橋北口店スターツピタットハウス(株)TEL:0800-603-4068【通話料無料】携帯電話・PHSからもご利用いただけます
発信者番号は通知されません
「SUUMO(スーモ)を見た」と問い合わせください
つながらない方、不動産会社の方は
|
Administrative expense 管理費 | | 15,600 yen / Month (consignment (commuting)) 1万5600円/月(委託(通勤)) |
Repair reserve 修繕積立金 | | 11,450 yen / Month 1万1450円/月 |
Time residents 入居時期 | | Immediate available 即入居可 |
Whereabouts floor 所在階 | | 1st floor 1階 |
Direction 向き | | Southeast 南東 |
Renovation リフォーム | | December 2012 interior renovation completed 2012年12月内装リフォーム済 |
Structure-storey 構造・階建て | | RC6 story RC6階建 |
Site of the right form 敷地の権利形態 | | Ownership 所有権 |
Parking lot 駐車場 | | Nothing 無 |
Company profile 会社概要 | | <Mediation> Minister of Land, Infrastructure and Transport (2) the first 007,129 No. Pitattohausu Funabashi north exit shop Starts Pitattohausu Co. Yubinbango273-0005 Funabashi, Chiba Prefecture Honcho 7-5-1 Estates building the third floor <仲介>国土交通大臣(2)第007129号ピタットハウス船橋北口店スターツピタットハウス(株)〒273-0005 千葉県船橋市本町7-5-1 エステービル3階 |
