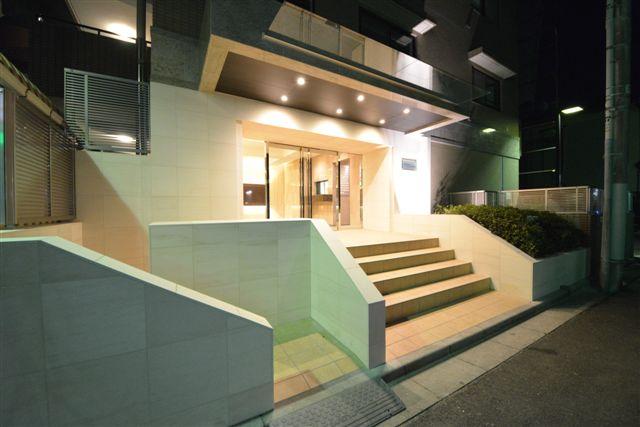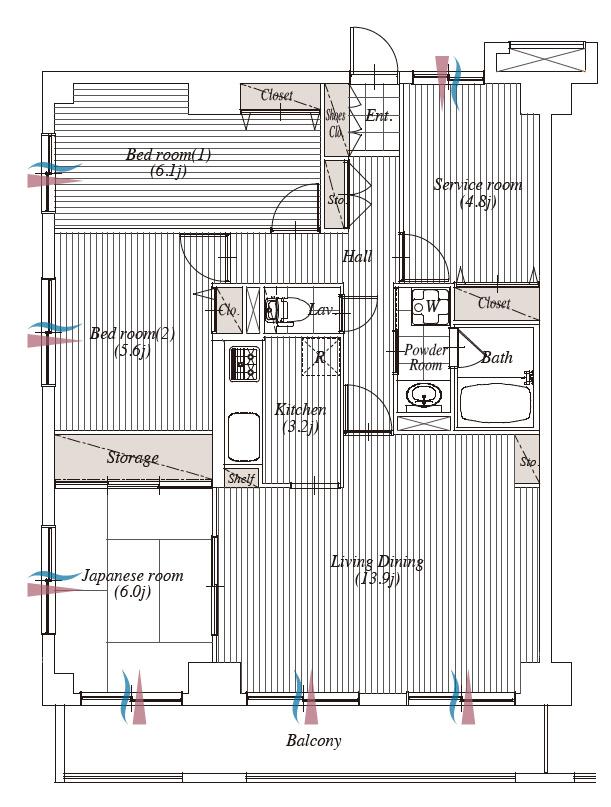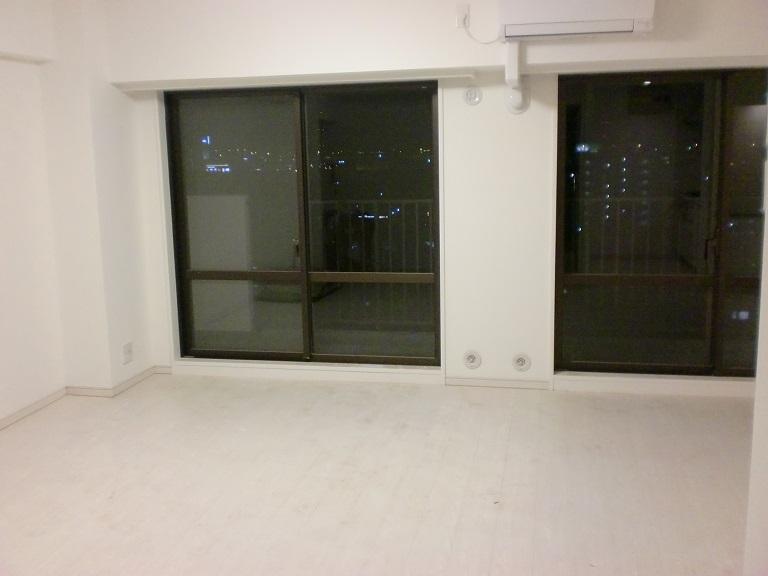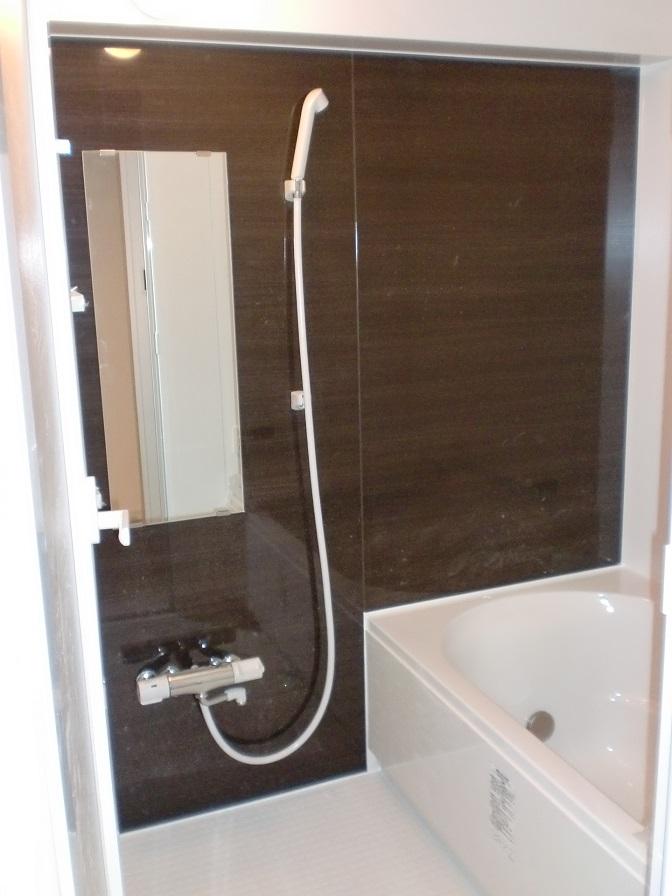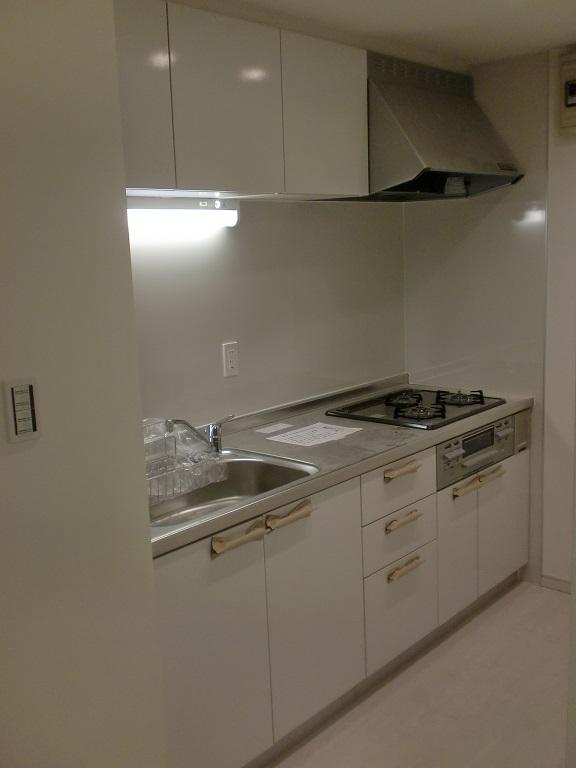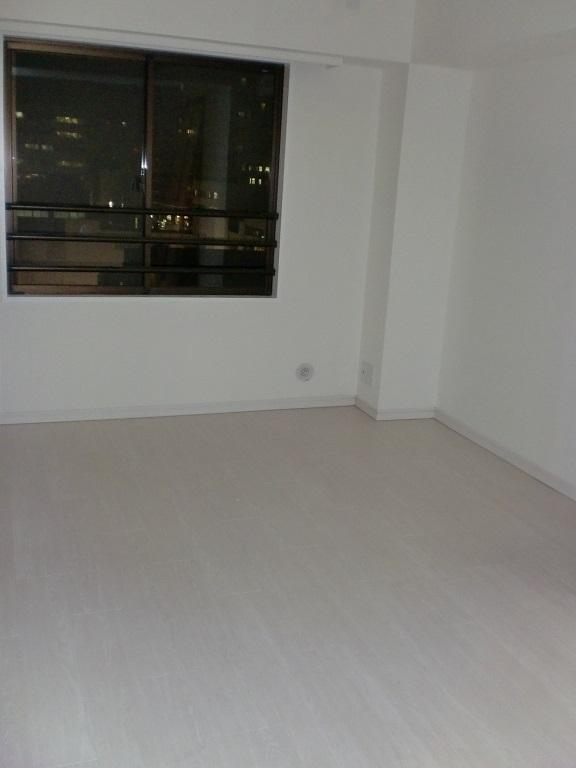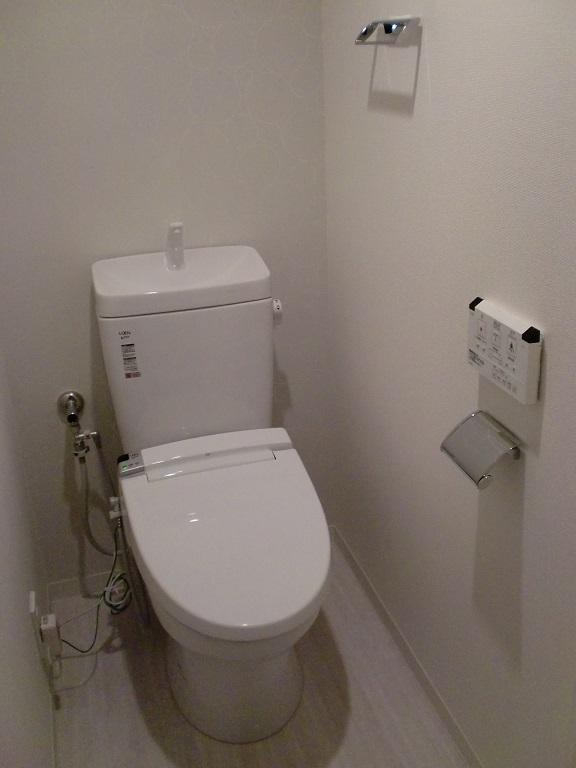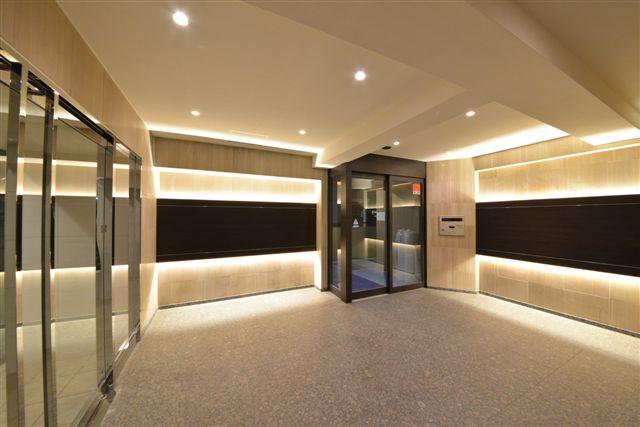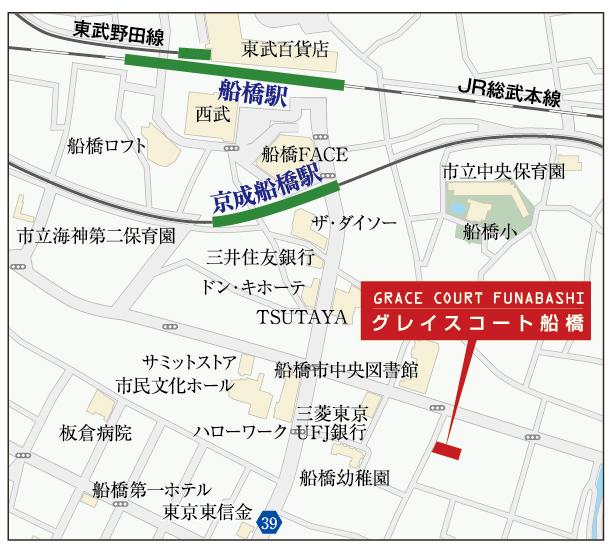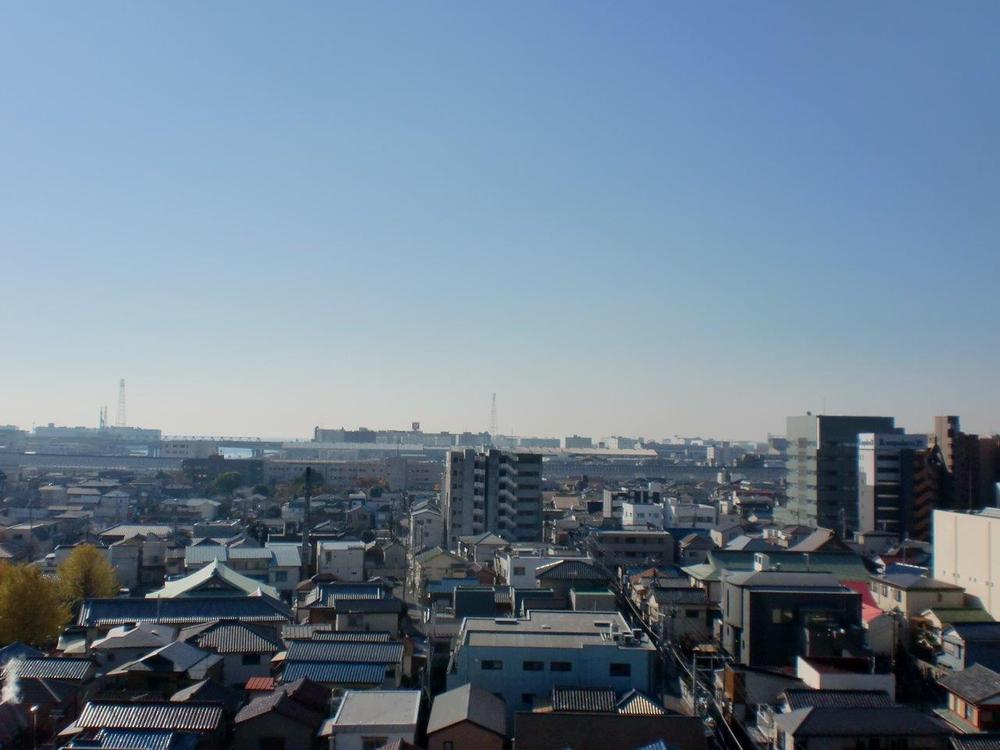|
|
Funabashi, Chiba Prefecture
千葉県船橋市
|
|
JR Sobu Line Rapid "Funabashi" walk 7 minutes
JR総武線快速「船橋」歩7分
|
|
■ One house whole renovation Mansion ■ "Funabashi" Station is life stage ■ View good southwest angle room 10th floor New Year January 4 public than (Saturday)!
■一棟まるごとリノベーションマンション■「船橋」駅前が生活舞台■眺望良好な南西角部屋10階 新春1月4日(土)より公開!
|
|
[Proprietary Partial renovation content] (2014 January renovation scheduled to be completed) ◇ air conditioning at night is also a safe motion sensors installed ◇ to the LD is the entrance ・ Installing a ceiling light ◇ employ a hot-water cleaning toilet seat to the toilet ◇ Reheating ・ Set up a semi Otobasu that can hot water upholstery
【専有部分 改修工事内容】(平成26年1月リフォーム完了予定)◇玄関には夜間も安心な人感センサーを設置◇LDにはエアコン・シーリングライトを設置◇トイレには温水式洗浄便座を採用◇追い焚き・お湯張りができるセミオートバスを設置
|
Features pickup 特徴ピックアップ | | Corresponding to the flat-35S / Seismic fit / 2 along the line more accessible / Fiscal year Available / Super close / It is close to the city / Facing south / System kitchen / Corner dwelling unit / Yang per good / All room storage / Flat to the station / A quiet residential area / LDK15 tatami mats or more / Around traffic fewer / Japanese-style room / High floor / Wide balcony / 3 face lighting / South balcony / Bicycle-parking space / Elevator / Warm water washing toilet seat / Renovation / Ventilation good / Good view / Pets Negotiable / Flat terrain フラット35Sに対応 /耐震適合 /2沿線以上利用可 /年度内入居可 /スーパーが近い /市街地が近い /南向き /システムキッチン /角住戸 /陽当り良好 /全居室収納 /駅まで平坦 /閑静な住宅地 /LDK15畳以上 /周辺交通量少なめ /和室 /高層階 /ワイドバルコニー /3面採光 /南面バルコニー /駐輪場 /エレベーター /温水洗浄便座 /リノベーション /通風良好 /眺望良好 /ペット相談 /平坦地 |
Property name 物件名 | | Grace Court Funabashi グレイスコート船橋 |
Price 価格 | | 35,980,000 yen 3598万円 |
Floor plan 間取り | | 3LDK + S (storeroom) 3LDK+S(納戸) |
Units sold 販売戸数 | | 1 units 1戸 |
Total units 総戸数 | | 54 units 54戸 |
Occupied area 専有面積 | | 88.2 sq m (center line of wall) 88.2m2(壁芯) |
Other area その他面積 | | Balcony area: 9.34 sq m バルコニー面積:9.34m2 |
Whereabouts floor / structures and stories 所在階/構造・階建 | | 10th floor / SRC11 story 10階/SRC11階建 |
Completion date 完成時期(築年月) | | February 1992 1992年2月 |
Address 住所 | | Funabashi, Chiba Prefecture Honcho 3 千葉県船橋市本町3 |
Traffic 交通 | | JR Sobu Line Rapid "Funabashi" walk 7 minutes
JR Sobu Line "Funabashi" walk 7 minutes Keisei Main Line "Keiseifunabashi" walk 6 minutes JR総武線快速「船橋」歩7分
JR総武線「船橋」歩7分京成本線「京成船橋」歩6分
|
Related links 関連リンク | | [Related Sites of this company] 【この会社の関連サイト】 |
Person in charge 担当者より | | [Regarding this property.] One house whole renovation Mansion! Please refer to the actual building and the room was reborn. 【この物件について】一棟まるごとリノベーションマンション!生まれ変わった実際の建物とお部屋をご覧ください。 |
Contact お問い合せ先 | | (Ltd.) Io Planet TEL: 0120-610728 [Toll free] Please contact the "saw SUUMO (Sumo)" (株)イオプラネットTEL:0120-610728【通話料無料】「SUUMO(スーモ)を見た」と問い合わせください |
Administrative expense 管理費 | | 20,300 yen / Month (consignment (cyclic)) 2万300円/月(委託(巡回)) |
Repair reserve 修繕積立金 | | 7100 yen / Month 7100円/月 |
Time residents 入居時期 | | Consultation 相談 |
Whereabouts floor 所在階 | | 10th floor 10階 |
Direction 向き | | South 南 |
Renovation リフォーム | | January 2014 interior renovation will be completed (kitchen ・ bathroom ・ toilet ・ wall ・ floor ・ all rooms), 2013 January exterior renovation completed (outer wall ・ roof) 2014年1月内装リフォーム完了予定(キッチン・浴室・トイレ・壁・床・全室)、2013年1月外装リフォーム済(外壁・屋根) |
Structure-storey 構造・階建て | | SRC11 story SRC11階建 |
Site of the right form 敷地の権利形態 | | Ownership 所有権 |
Use district 用途地域 | | Residential 近隣商業 |
Parking lot 駐車場 | | Site (19,000 yen ~ 23,000 yen / Month) 敷地内(1万9000円 ~ 2万3000円/月) |
Company profile 会社概要 | | <Mediation> Governor of Tokyo (3) No. 079143 (Ltd.) Io Planet Yubinbango101-0048, Chiyoda-ku, Tokyo Tsukasamachi 2-9 Central Chiyoda building the fourth floor <仲介>東京都知事(3)第079143号(株)イオプラネット〒101-0048 東京都千代田区神田司町2-9 セントラル千代田ビル4階 |
Construction 施工 | | HASEKO Corporation (株)長谷工コーポレーション |


