Used Apartments » Kanto » Chiba Prefecture » Funabashi
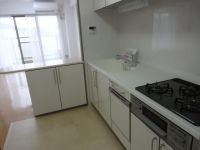 
| | Funabashi, Chiba Prefecture 千葉県船橋市 |
| JR Sobu Line "Higashifunahashi" walk 15 minutes JR総武線「東船橋」歩15分 |
| Yang per good there is no front wing! In a bright room, You can freely spend. By all means please see! ! 前面棟がなく陽当り良好!明るい室内で、のびのびお過ごし頂けます。ぜひご覧ください!! |
| ■ June 2007 large-scale repair work completed ■ There is a parking space (2013 August) ■ Bathroom heating dryer, Housework is easy in the equipment of the dishwasher, etc. enhance! ■平成19年6月大規模修繕工事完了済み■駐車場空きがございます(H25年8月現在)■浴室暖房乾燥機、食洗機等充実の設備で家事が楽々! |
Features pickup 特徴ピックアップ | | System kitchen / Bathroom Dryer / All room storage / Japanese-style room / Security enhancement / Exterior renovation / Elevator / Southwestward システムキッチン /浴室乾燥機 /全居室収納 /和室 /セキュリティ充実 /外装リフォーム /エレベーター /南西向き | Property name 物件名 | | Green Village Higashifunahashi [Renovated ☆ Bathroom Dryer, Dishwasher] グリーンビレッジ東船橋【リフォーム済み☆浴室乾燥機、食洗機付】 | Price 価格 | | 19,800,000 yen 1980万円 | Floor plan 間取り | | 3LDK 3LDK | Units sold 販売戸数 | | 1 units 1戸 | Total units 総戸数 | | 40 units 40戸 | Occupied area 専有面積 | | 60.67 sq m (18.35 square meters) 60.67m2(18.35坪) | Other area その他面積 | | Balcony area: 8.6 sq m バルコニー面積:8.6m2 | Whereabouts floor / structures and stories 所在階/構造・階建 | | 3rd floor / RC6 story 3階/RC6階建 | Completion date 完成時期(築年月) | | March 1995 1995年3月 | Address 住所 | | Funabashi, Chiba Prefecture Nakanogi 1 千葉県船橋市中野木1 | Traffic 交通 | | JR Sobu Line "Higashifunahashi" walk 15 minutes JR Sobu Line "Tsudanuma" walk 25 minutes Shinkeiseisen "Maehara" walk 22 minutes JR総武線「東船橋」歩15分JR総武線「津田沼」歩25分新京成線「前原」歩22分
| Related links 関連リンク | | [Related Sites of this company] 【この会社の関連サイト】 | Person in charge 担当者より | | Person in charge of the house entrance Kei Age: 20 Daigyokai experience: "I want to live in this house," one year to be able to realize the dream of customers, such as "this life wants to" even a little, I will my best to help. Please love to once tell us the dream. 担当者家入 圭年齢:20代業界経験:1年「こんな家に住みたい」「こんな暮らしがしたい」といったお客様の夢を少しでも実現できるよう、精一杯お手伝いさせて頂きます。是非一度夢をお聞かせ下さい。 | Contact お問い合せ先 | | TEL: 0800-601-3349 [Toll free] mobile phone ・ Also available from PHS
Caller ID is not notified
Please contact the "saw SUUMO (Sumo)"
If it does not lead, If the real estate company TEL:0800-601-3349【通話料無料】携帯電話・PHSからもご利用いただけます
発信者番号は通知されません
「SUUMO(スーモ)を見た」と問い合わせください
つながらない方、不動産会社の方は
| Administrative expense 管理費 | | 11,200 yen / Month (consignment (commuting)) 1万1200円/月(委託(通勤)) | Repair reserve 修繕積立金 | | 13,500 yen / Month 1万3500円/月 | Time residents 入居時期 | | Consultation 相談 | Whereabouts floor 所在階 | | 3rd floor 3階 | Direction 向き | | Southwest 南西 | Renovation リフォーム | | June 2007 large-scale repairs completed 2007年6月大規模修繕済 | Overview and notices その他概要・特記事項 | | Contact: Ieiri Kei 担当者:家入 圭 | Structure-storey 構造・階建て | | RC6 story RC6階建 | Site of the right form 敷地の権利形態 | | Ownership 所有権 | Use district 用途地域 | | One middle and high 1種中高 | Parking lot 駐車場 | | Site (11,000 yen / Month) 敷地内(1万1000円/月) | Company profile 会社概要 | | <Mediation> Governor of Chiba Prefecture (1) No. 016325 ERA Komodo Home Co., Ltd. Yubinbango274-0077 Funabashi, Chiba Prefecture Yakuendai 5-20-1 <仲介>千葉県知事(1)第016325号ERAコモドホーム(株)〒274-0077 千葉県船橋市薬円台5-20-1 |
Kitchenキッチン 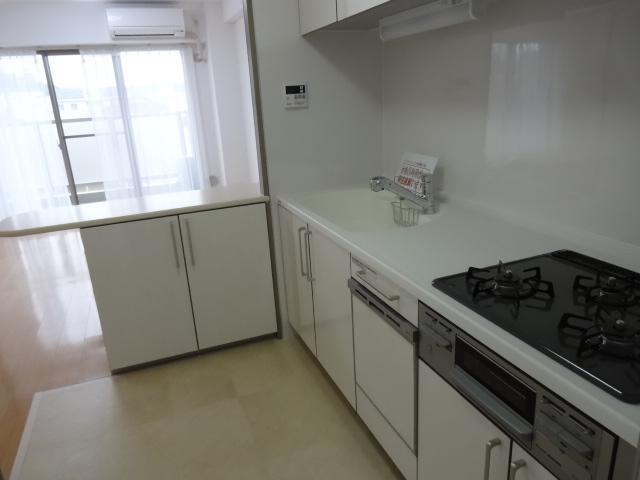 There are many kitchen work space, It is recommended for cooking love of wife!
作業スペースの多いキッチンは、お料理好きの奥様におすすめです!
Local appearance photo現地外観写真 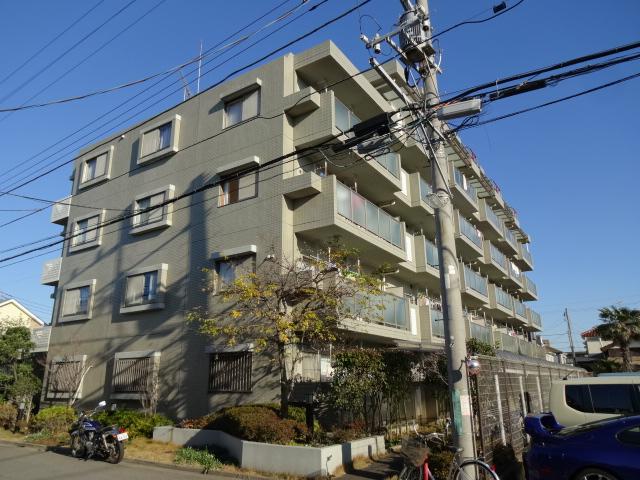 Refreshing appearance of the green! H19.6_Tsukidaikiboshuzenzumidesu.
グリーンの爽やかな外観!H19.6月大規模修繕済みです。
Floor plan間取り図 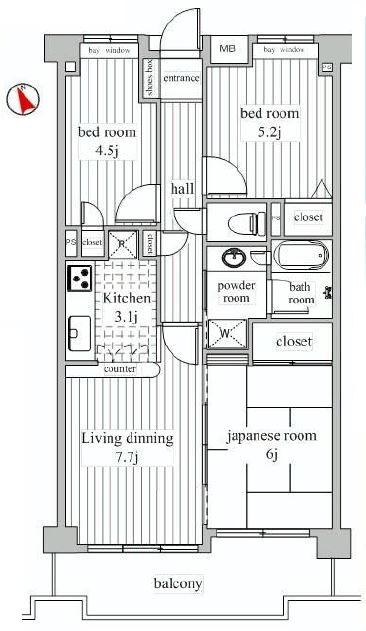 3LDK, Price 19,800,000 yen, Occupied area 60.67 sq m , There is a balcony area 8.6 sq m kitchen space is taken widely, I'm glad floor plan to wife.
3LDK、価格1980万円、専有面積60.67m2、バルコニー面積8.6m2 キッチンスペースが広くとってある、奥様にうれしい間取りです。
Kitchenキッチン 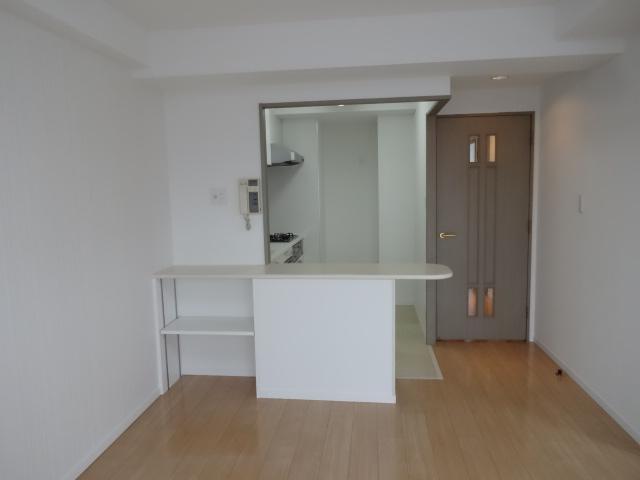 It is safe can have small children can check the state of the living room from the kitchen.
キッチンからリビングの様子を確認でき小さなお子様がいても安心です。
Livingリビング 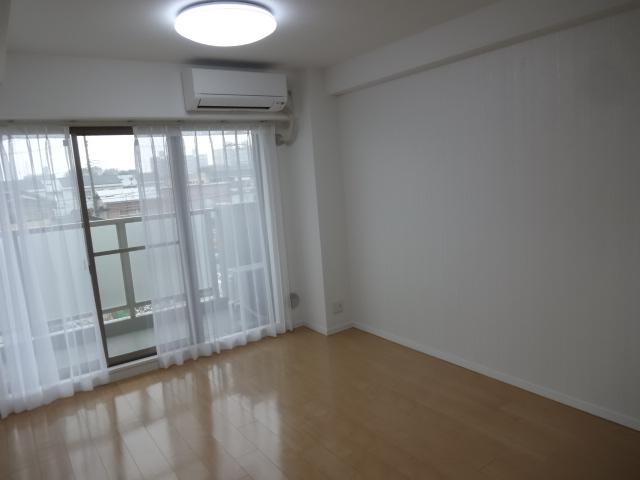 Living is a bright space where lighting is plenty.
リビングは採光がたっぷり入る明るい空間です。
Bathroom浴室 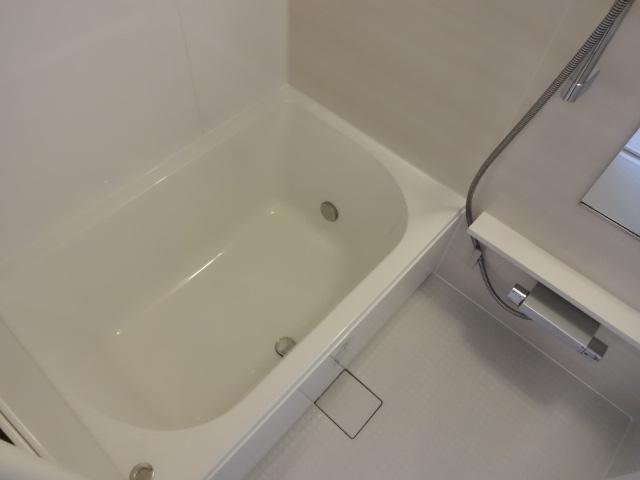 It is a bathroom where you can relax comfortably with a bathroom dryer.
浴室乾燥機付きでゆったりおくつろぎ頂ける浴室です。
Kitchenキッチン 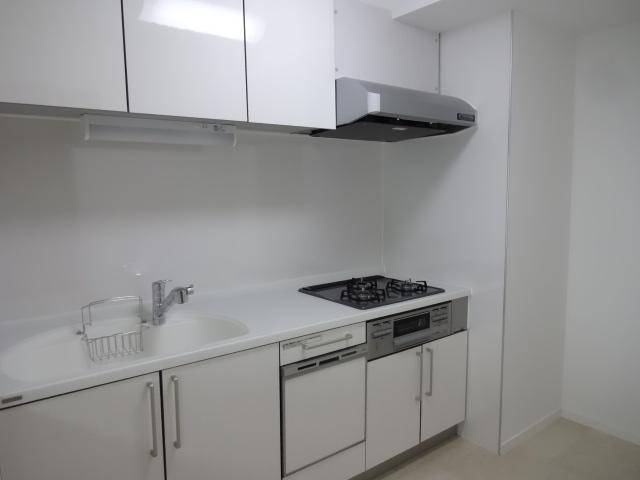 Spacious kitchen that has been unified in white on the top plate of the artificial marble.
人造大理石の天板に白で統一された広々キッチンです。
Non-living roomリビング以外の居室 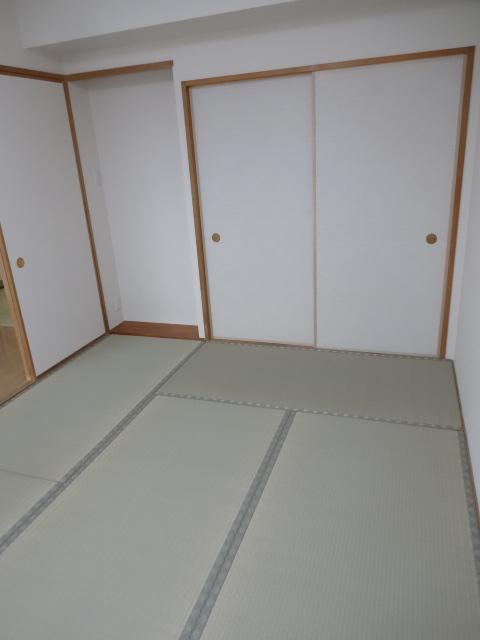 Alcove of a Japanese-style room. Can you use your spacious by connecting with the living.
床の間のある和室。リビングとつなげて広々お使い頂けます。
Entrance玄関 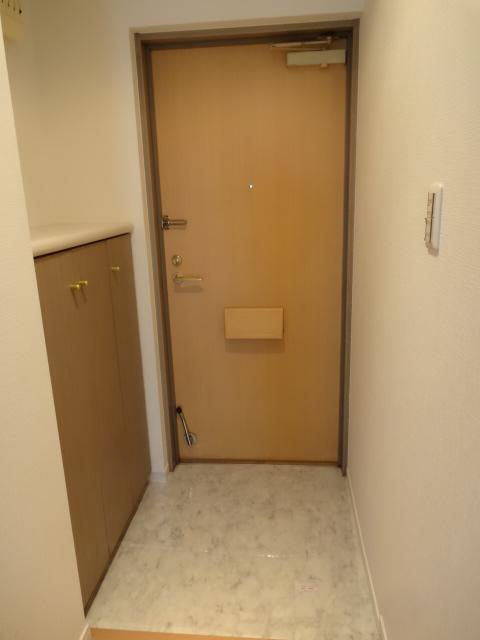 Bright entrance of with shoe box.
シューズボックス付きの明るい玄関です。
Wash basin, toilet洗面台・洗面所 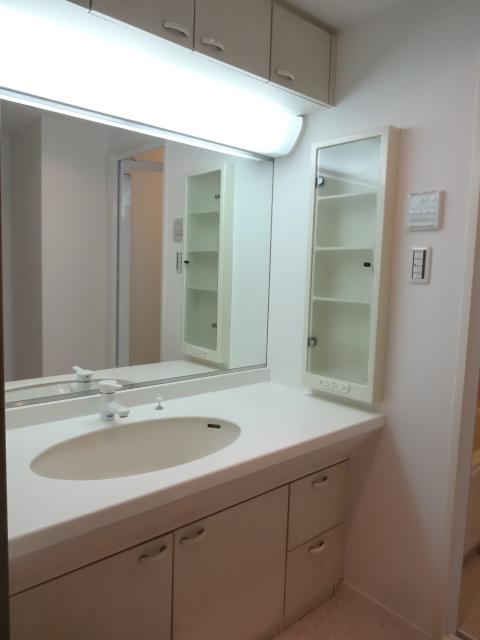 Wash basin of the storage lot. Toothbrush you use every day is to the right of the shelf, Neat if Shimae to Tsuto above towel for customers like to use from time to time!
収納たっぷりの洗面台。毎日使う歯ブラシ等は右の棚に、時々使うお客様用タオル等は上の吊戸に仕舞えばすっきり!
Receipt収納 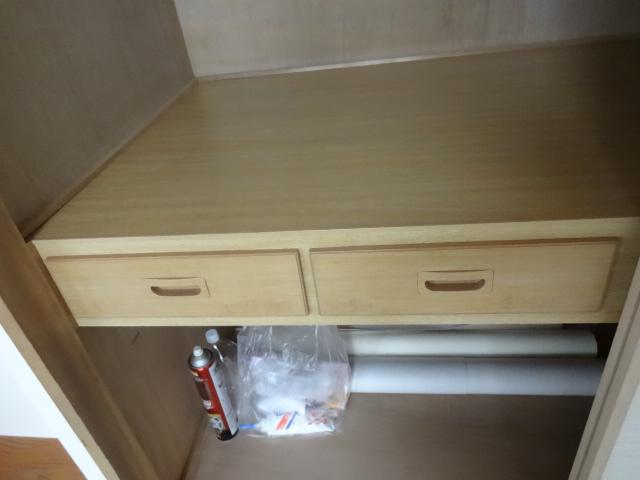 The closet of the Japanese-style room, Withdrawals. It is convenient to stash something important.
和室の押し入れには、引出が。大切なものを仕舞っておくのに便利です。
Toiletトイレ 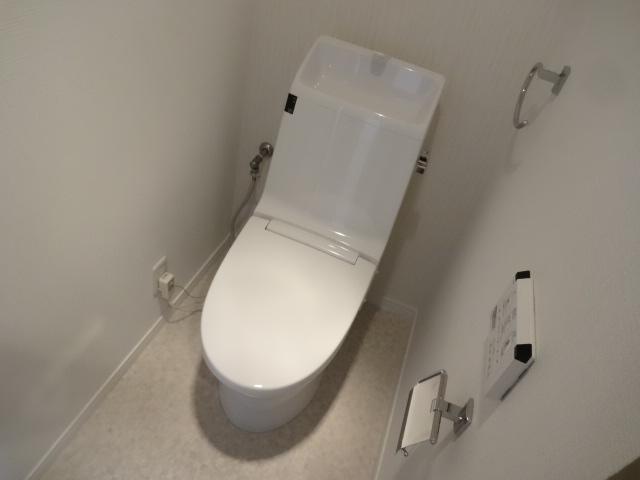 New exchange already, It is a water-saving toilet.
新規交換済みの、節水型トイレです。
Entranceエントランス 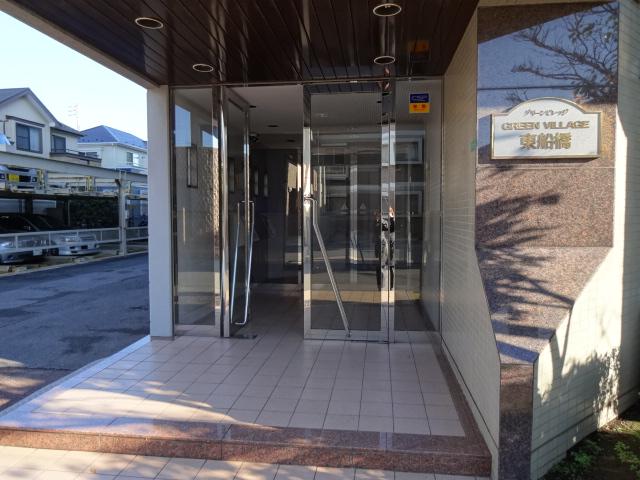 It is a personalized entrance of cleaning.
掃除の行き届いたエントランスです。
Security equipment防犯設備 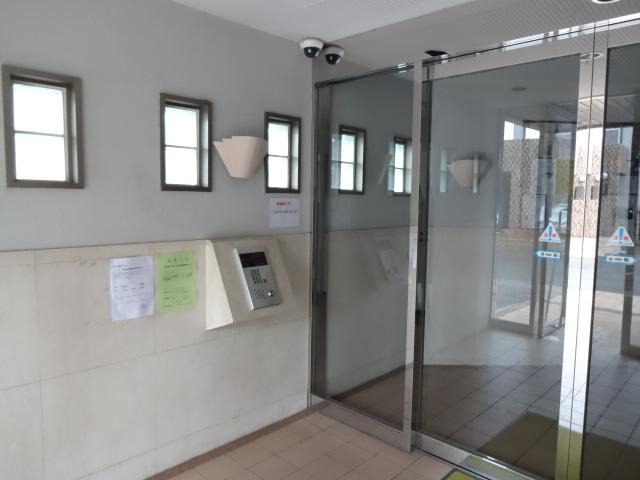 This is an automatic lock of peace of mind.
安心のオートロックです。
Parking lot駐車場 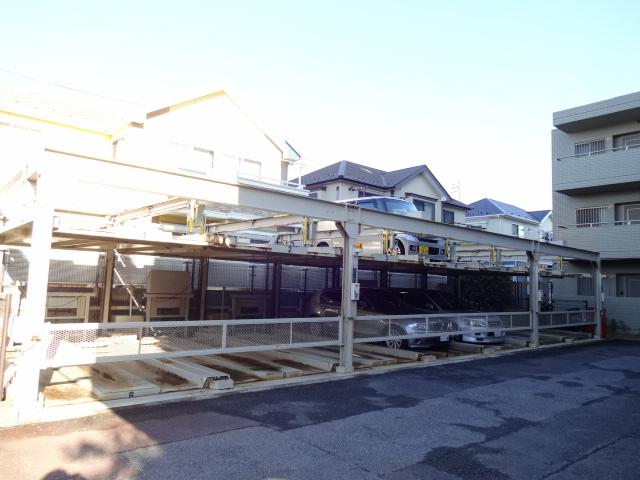 Parking free Available! (11000 yen per month)
駐車場空き有!(月額11000円)
Balconyバルコニー 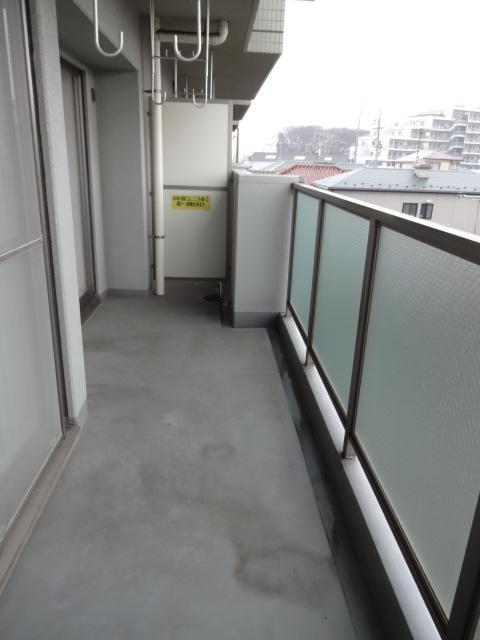 Spacious balcony is sunny. Also dries quickly laundry.
広々としたバルコニーは日当たり良好。洗濯物もすぐに乾きます。
Supermarketスーパー 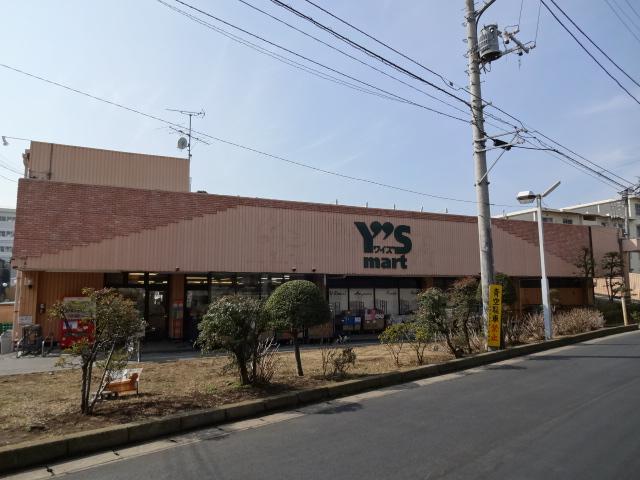 Waizumato Discoverable until sandwiched shop 730m
ワイズマートディスカ飯山満店まで730m
View photos from the dwelling unit住戸からの眺望写真 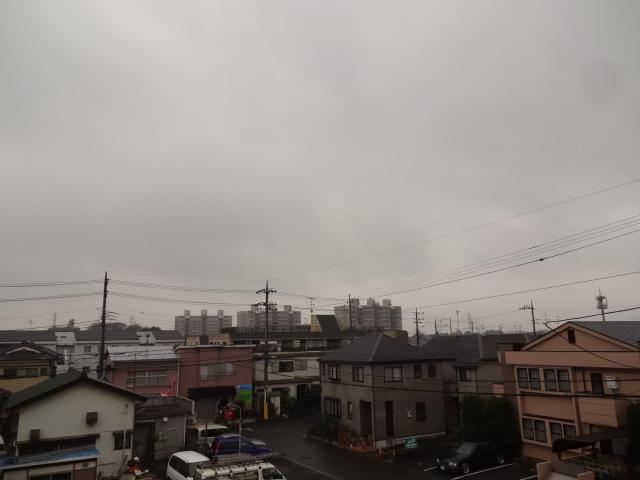 There is no front wing, It is drilled open-minded view.
前面棟がなく、開けた開放的な眺望です。
Kitchenキッチン 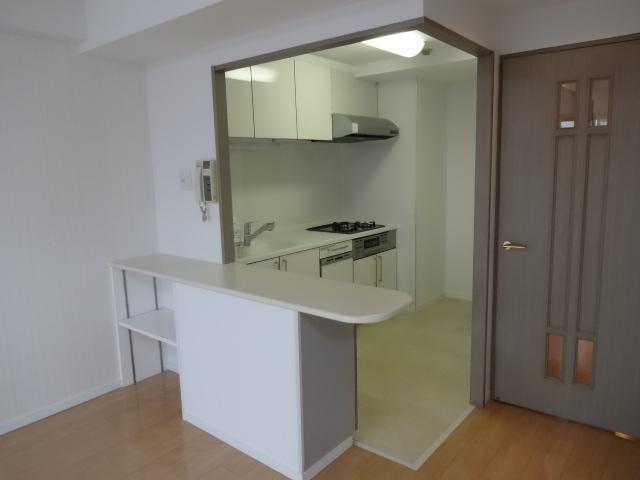 Plenty of counter is also accommodated, It will also be the opportunity to communicate with your family.
収納もたっぷりのカウンターは、ご家族のコミュニケーションの場にもなります。
Non-living roomリビング以外の居室 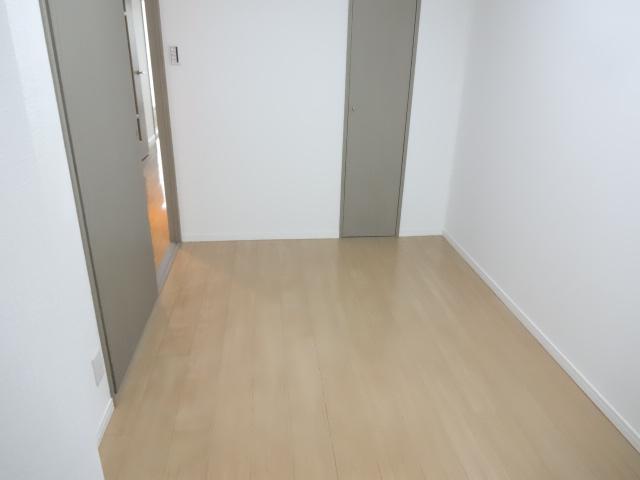 Simple room is brings out a variety of interior.
シンプルな居室は様々なインテリアを引き立てます。
Receipt収納 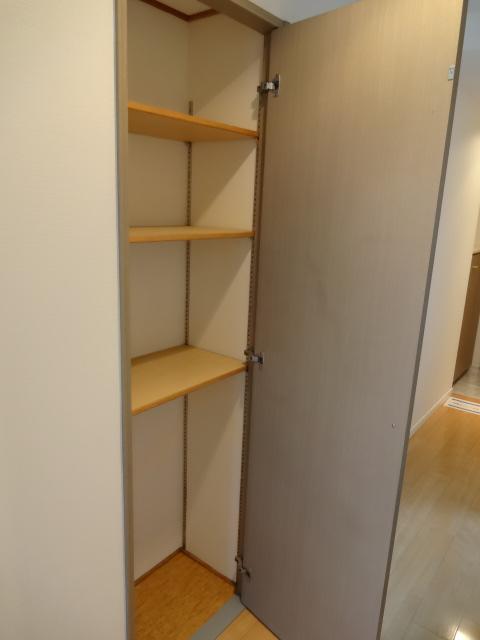 There is housed in the hallway. You can clean house the things medicine such as fine.
廊下に収納あり。薬等細かなものをすっきり収納できます。
Cooling and heating ・ Air conditioning冷暖房・空調設備 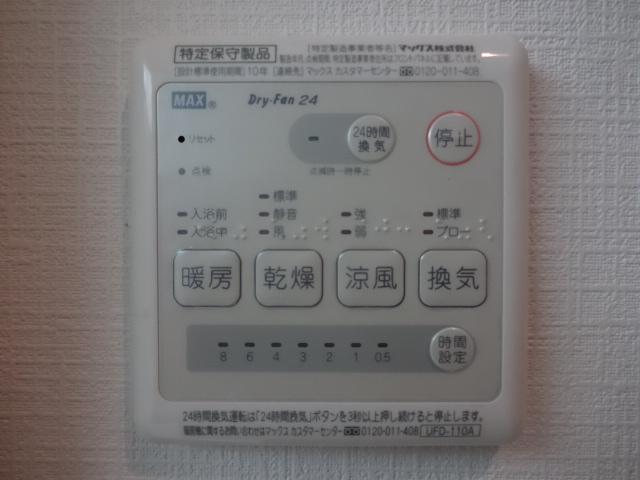 Bathroom is not cool even in the winter, With heating function!
冬でも浴室がひんやりしない、暖房機能付き!
Location
| 






















