Used Apartments » Kanto » Chiba Prefecture » Funabashi
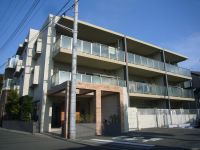 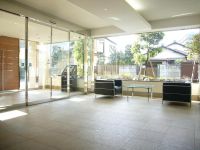
| | Funabashi, Chiba Prefecture 千葉県船橋市 |
| JR Sobu Line "Higashifunahashi" walk 10 minutes JR総武線「東船橋」歩10分 |
| ◆ May 2008 completed properties ◆ A quiet residential area ◆ Sunny ◆ Far-infrared floor heating ◆ Mist sauna ◆ Dishwasher, Disposer ◆ Otobasu (add 炊) ◆ Minedai Elementary School: 1 minute walk About 10m ◆平成20年5月完成物件◆閑静な住宅地◆日当たり良好◆遠赤外線床暖房◆ミストサウナ◆食器洗浄器、ディスポーザ◆オートバス(追炊)◆峰台小学校:徒歩1分 約10m |
| ◆ Waizumato Miyamoto shop: a 4-minute walk About 310m ◆ Seven-Eleven Funabashi Miyamoto shop: 7 minutes walk About 560m ◆ Tobu Department Store: 14 mins About 1090m ◆ Auto-lock (elevator also)! ◆ Entrance in the IC card, Elevator, Unlock the front door! ◆ Security sensors! ◆ 24 hours a day online security system! ◆ Delivery Box! ◆ trunk room! ◆ Pet breeding Allowed (according to breeding bylaws)! ◆ Warm water washing toilet seat! ◆ LDK of about 16.4 quires that can be Japanese and integrally use! ◆ Japanese-style room, bathroom, The kitchen is 2WAY! ◆ Bathroom ventilation drying heater! ◆ 24 hours low air flow ventilation system! ◆ Open kitchen! ◆ Working portion integral with artificial marble of the wide kitchen counter of! ◆ disposer! ◆ワイズマート宮本店:徒歩4分 約310m◆セブンイレブン船橋宮本店:徒歩7分 約560m◆東武百貨店:徒歩14分 約1090m◆オートロック(エレベーターも)!◆ICカードでエントランス、エレベーター、玄関を開錠!◆防犯センサー!◆24時間体制オンラインセキュリティシステム!◆宅配ボックス!◆トランクルーム!◆ペット飼育可(飼育細則に準ずる)!◆温水洗浄便座!◆和室と一体的に利用できる約16.4帖のLDK!◆和室、洗面室、キッチンは2WAY!◆浴室換気乾燥暖房機!◆24時間低風量換気システム!◆オープンキッチン!◆作業部分と一体型の人造大理石のワイドキッチンカウンター!◆ディスポーザー! |
Features pickup 特徴ピックアップ | | Parking two Allowed / Super close / It is close to the city / System kitchen / Bathroom Dryer / Yang per good / All room storage / A quiet residential area / LDK15 tatami mats or more / Around traffic fewer / Japanese-style room / Washbasin with shower / Face-to-face kitchen / Security enhancement / Barrier-free / Bicycle-parking space / Elevator / Otobasu / Warm water washing toilet seat / TV monitor interphone / Leafy residential area / Ventilation good / Southwestward / Dish washing dryer / Walk-in closet / water filter / Pets Negotiable / BS ・ CS ・ CATV / Floor heating / Delivery Box / Bike shelter 駐車2台可 /スーパーが近い /市街地が近い /システムキッチン /浴室乾燥機 /陽当り良好 /全居室収納 /閑静な住宅地 /LDK15畳以上 /周辺交通量少なめ /和室 /シャワー付洗面台 /対面式キッチン /セキュリティ充実 /バリアフリー /駐輪場 /エレベーター /オートバス /温水洗浄便座 /TVモニタ付インターホン /緑豊かな住宅地 /通風良好 /南西向き /食器洗乾燥機 /ウォークインクロゼット /浄水器 /ペット相談 /BS・CS・CATV /床暖房 /宅配ボックス /バイク置場 | Property name 物件名 | | Ekuasu Funabashi エクアス船橋 | Price 価格 | | 34 million yen 3400万円 | Floor plan 間取り | | 3LDK 3LDK | Units sold 販売戸数 | | 1 units 1戸 | Total units 総戸数 | | 37 units 37戸 | Occupied area 専有面積 | | 77.24 sq m (center line of wall) 77.24m2(壁芯) | Other area その他面積 | | Balcony area: 11.72 sq m バルコニー面積:11.72m2 | Whereabouts floor / structures and stories 所在階/構造・階建 | | 3rd floor / RC4 story 3階/RC4階建 | Completion date 完成時期(築年月) | | May 2008 2008年5月 | Address 住所 | | Funabashi, Chiba Prefecture Miyamoto 6 千葉県船橋市宮本6 | Traffic 交通 | | JR Sobu Line "Higashifunahashi" walk 10 minutes JR Sobu Line Rapid "Funabashi" walk 14 minutes
Keisei Main Line "Keiseifunabashi" walk 13 minutes JR総武線「東船橋」歩10分JR総武線快速「船橋」歩14分
京成本線「京成船橋」歩13分
| Related links 関連リンク | | [Related Sites of this company] 【この会社の関連サイト】 | Person in charge 担当者より | | Person in charge of real-estate and building Ohno Tatsuya Age: 30 Daigyokai Experience: 8 years you can consult We would love to have that! 担当者宅建大野 達也年齢:30代業界経験:8年ご相談頂けますことを心よりお待ちしています! | Contact お問い合せ先 | | TEL: 0120-984841 [Toll free] Please contact the "saw SUUMO (Sumo)" TEL:0120-984841【通話料無料】「SUUMO(スーモ)を見た」と問い合わせください | Administrative expense 管理費 | | 9400 yen / Month (consignment (commuting)) 9400円/月(委託(通勤)) | Repair reserve 修繕積立金 | | 6320 yen / Month 6320円/月 | Expenses 諸費用 | | Town fee: 250 yen / Month, Internet flat rate: 1680 yen / Month, CATV flat rate: 735 yen / Month, Security system: 1365 yen / Month 町内会費:250円/月、インターネット定額料金:1680円/月、CATV定額料金:735円/月、警備システム:1365円/月 | Time residents 入居時期 | | Consultation 相談 | Whereabouts floor 所在階 | | 3rd floor 3階 | Direction 向き | | Southwest 南西 | Overview and notices その他概要・特記事項 | | Contact: Ohno Tatsuya 担当者:大野 達也 | Structure-storey 構造・階建て | | RC4 story RC4階建 | Site of the right form 敷地の権利形態 | | Ownership 所有権 | Use district 用途地域 | | One middle and high 1種中高 | Parking lot 駐車場 | | Sky Mu 空無 | Company profile 会社概要 | | <Mediation> Minister of Land, Infrastructure and Transport (6) No. 004,139 (one company) Real Estate Association (Corporation) metropolitan area real estate Fair Trade Council member (Ltd.) Daikyo Riarudo Funabashi shop / Telephone reception → Head Office: Tokyo Yubinbango273-0005 Funabashi, Chiba Prefecture Honcho 5-4-2 Mori Building fourth floor <仲介>国土交通大臣(6)第004139号(一社)不動産協会会員 (公社)首都圏不動産公正取引協議会加盟(株)大京リアルド船橋店/電話受付→本社:東京〒273-0005 千葉県船橋市本町5-4-2 森ビル4階 | Construction 施工 | | Tada Corporation (Corporation) 多田建設(株) |
Local appearance photo現地外観写真 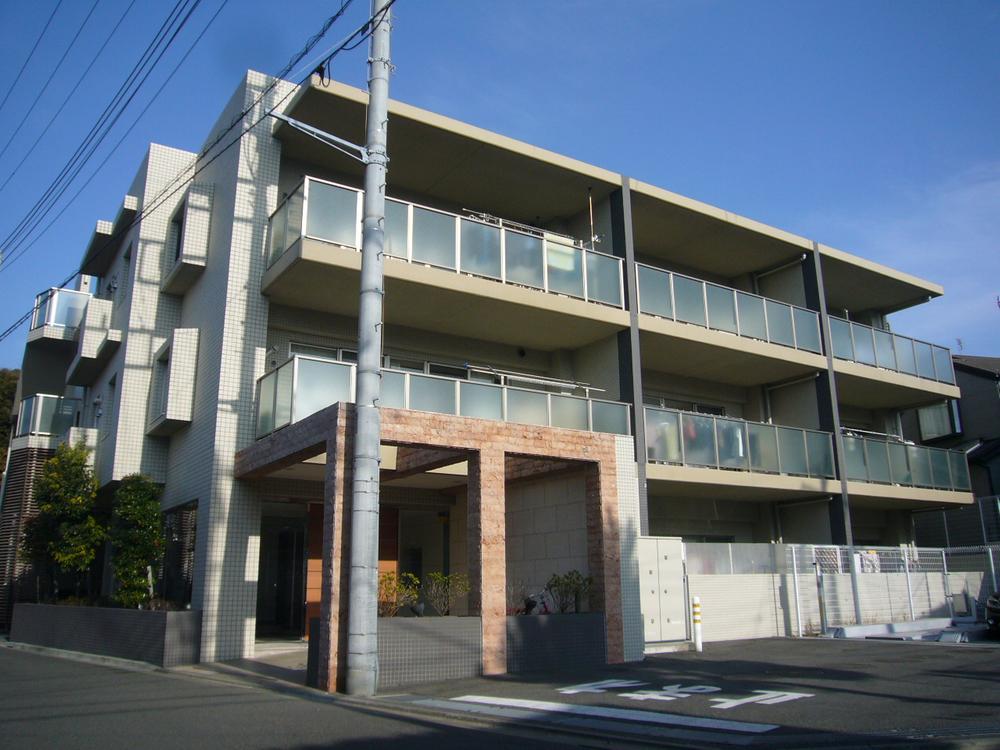 ◆ Local appearance photo (January 2014) Shooting ・ May 27, 2008 new construction! ・ Quiet residential area! ・ 3 floor of 4-storey! ・ Sunny!
◆現地外観写真(2014年1月)撮影・平成20年5月27日新築!・閑静な住宅エリア!・4階建て3階部分!・日当たり良好!
Lobbyロビー 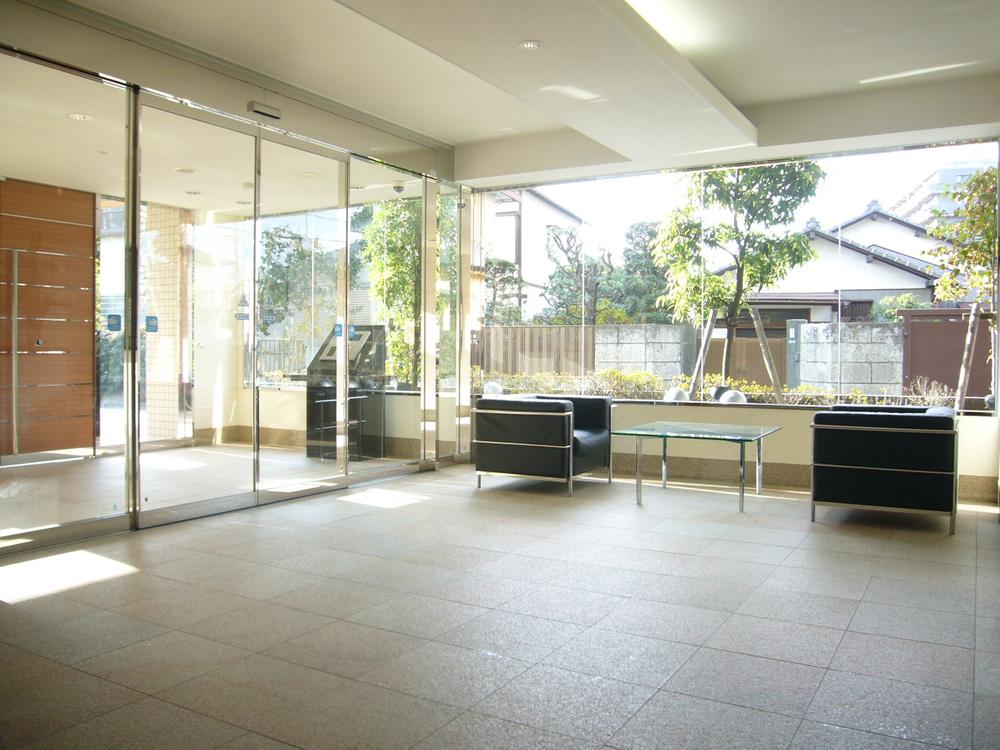 ◆ Entrance wind dividing room (January 2014) Shooting ・ Delivery Box! ・ Pet breeding Allowed (according to breeding bylaws)! ・ There pet foot washing place! ・ There pet riding together lights in elevator!
◆エントランス風除室(2014年1月)撮影
・宅配ボックス!
・ペット飼育可(飼育細則に準ずる)!
・ペット足洗い場あり!
・エレベーターにペット同乗灯あり!
Floor plan間取り図 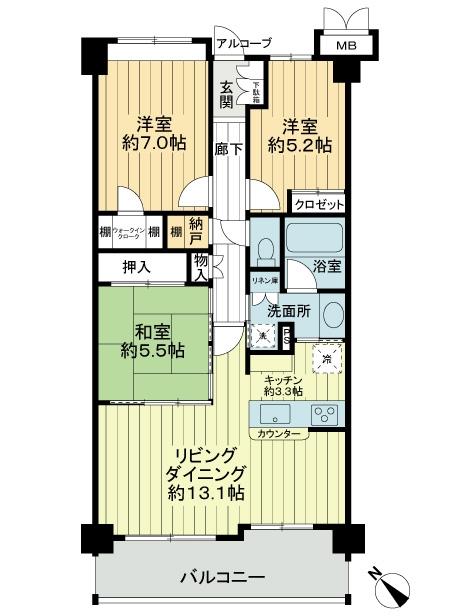 3LDK, Price 34 million yen, Occupied area 77.24 sq m , Balcony area 11.72 sq m
3LDK、価格3400万円、専有面積77.24m2、バルコニー面積11.72m2
Kitchenキッチン 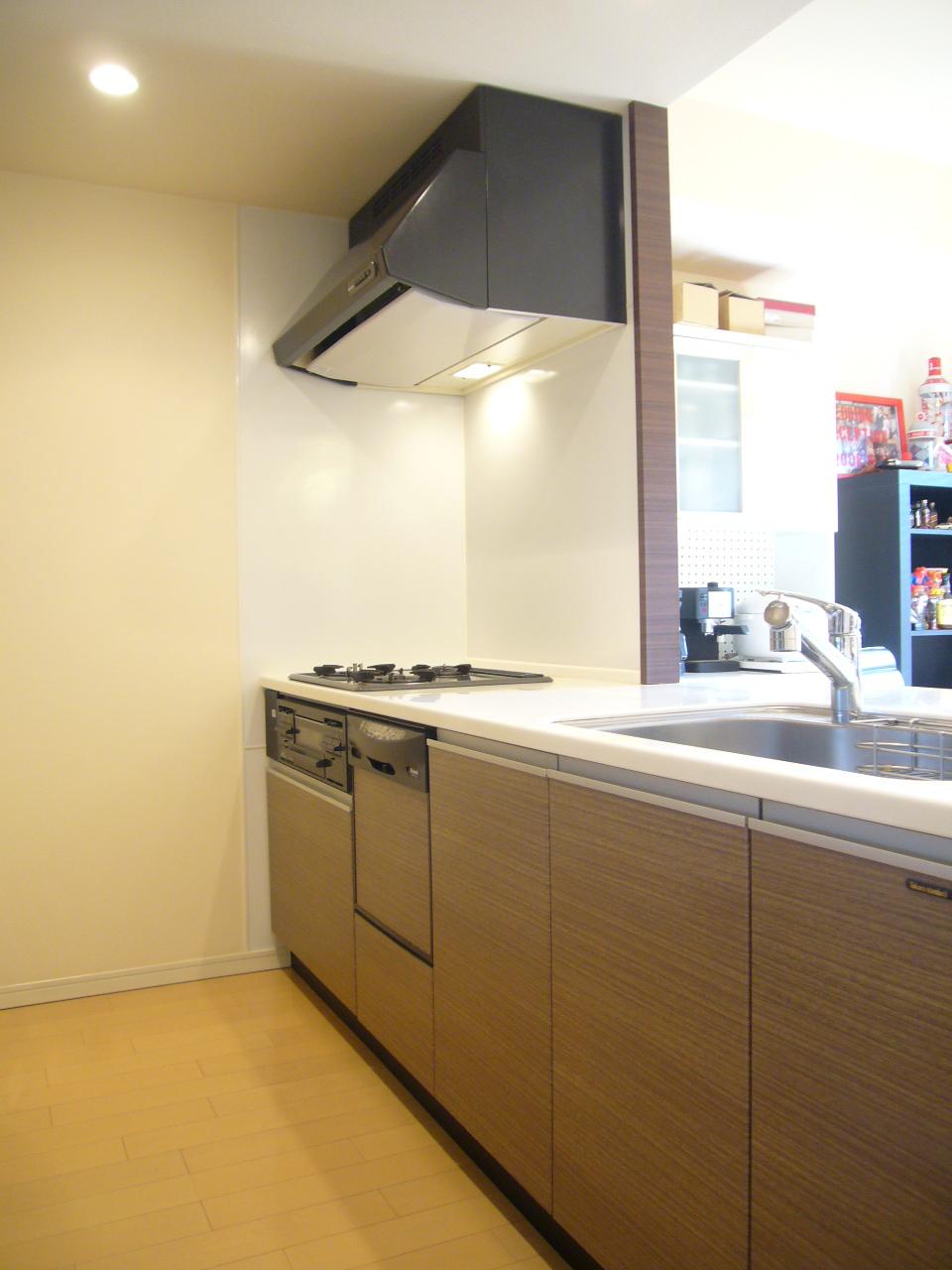 ◆ Kitchen (January 2014) Shooting ・ Low-noise wide-sink of a width of about 80cm! ・ Dish washing and drying machine! ・ Water purifier integrated mixing faucet! ・ disposer! ・ Of the heat-resistant enamel top 3-necked gas stove! ・ Rectification Backed range hood!
◆キッチン(2014年1月)撮影
・幅約80cmの低騒音ワイドシンク!
・食器洗浄乾燥機!
・浄水器一体型混合水栓!
・ディスポーザー!
・耐熱ホーロートップの3ツ口ガスコンロ!
・整流板付レンジフード!
Entranceエントランス 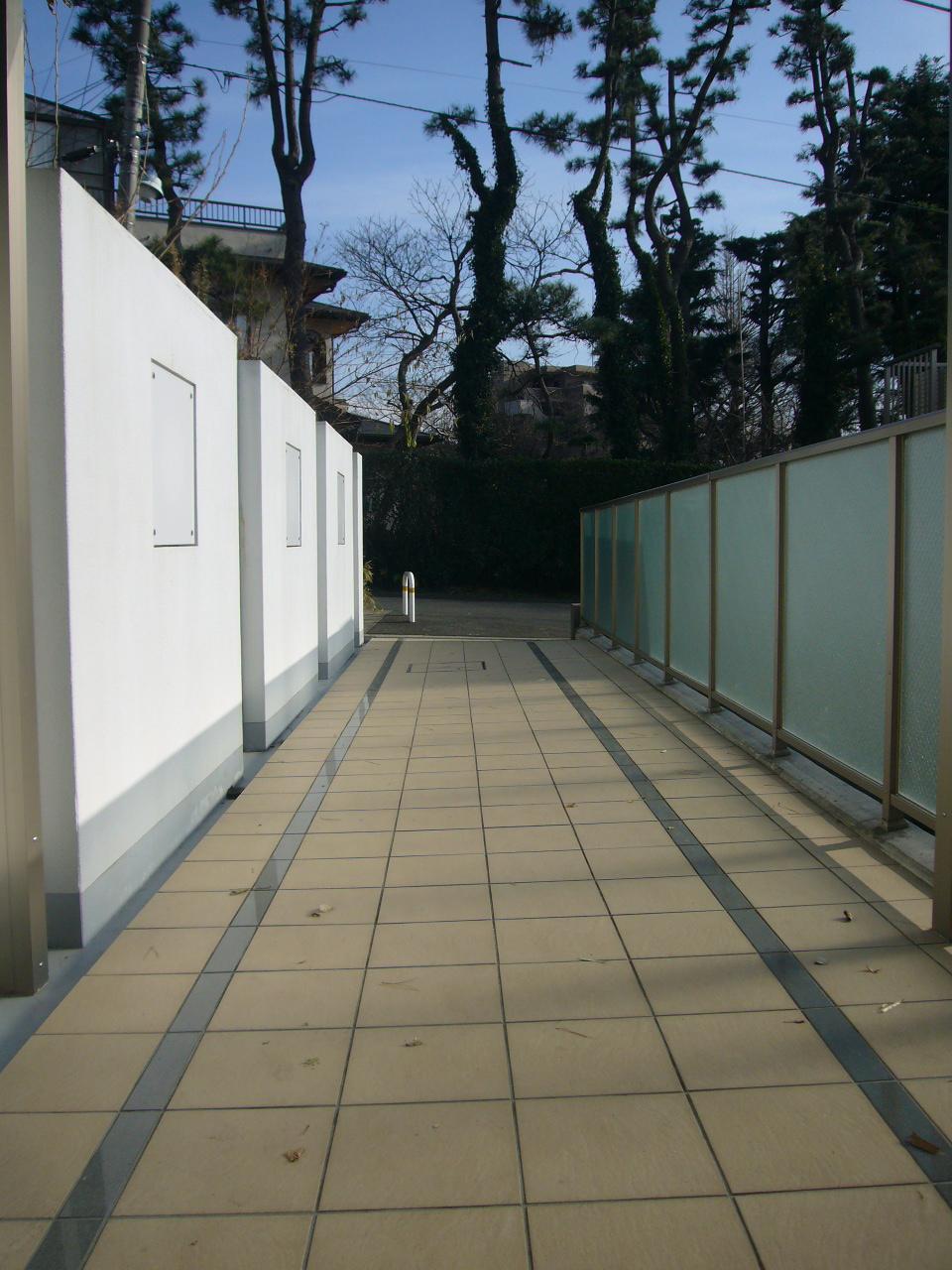 ◆ Sub Entrance (January 2014) Shooting ・ Minedai Elementary School: 1 minute walk About 10m ・ Miyamoto Junior High School: 11 mins About 880m
◆サブエントランス(2014年1月)撮影
・峰台小学校:徒歩1分 約10m
・宮本中学校:徒歩11分 約880m
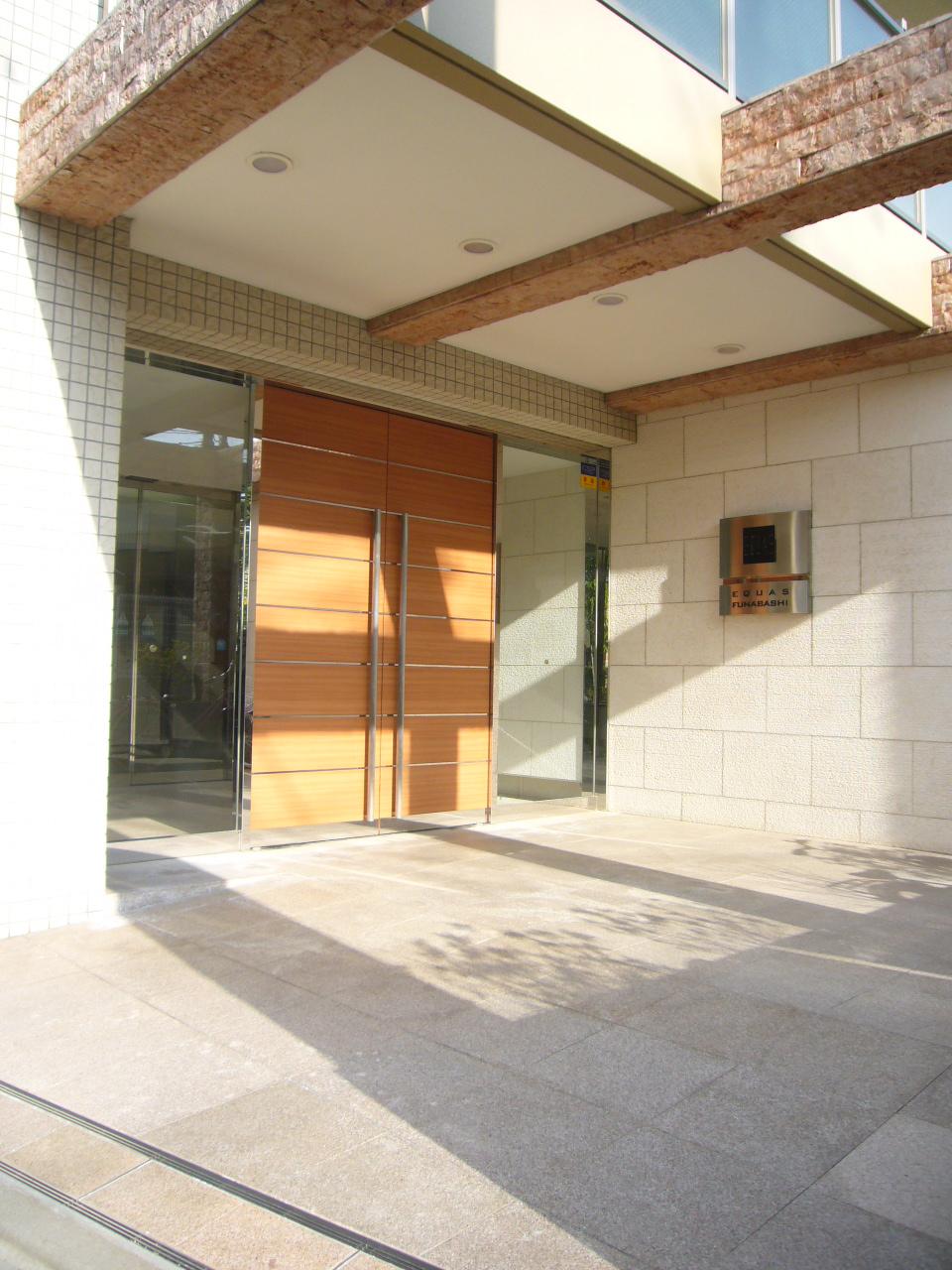 ◆ Local appearance photo (January 2014) Shooting
◆現地外観写真(2014年1月)撮影
Local appearance photo現地外観写真 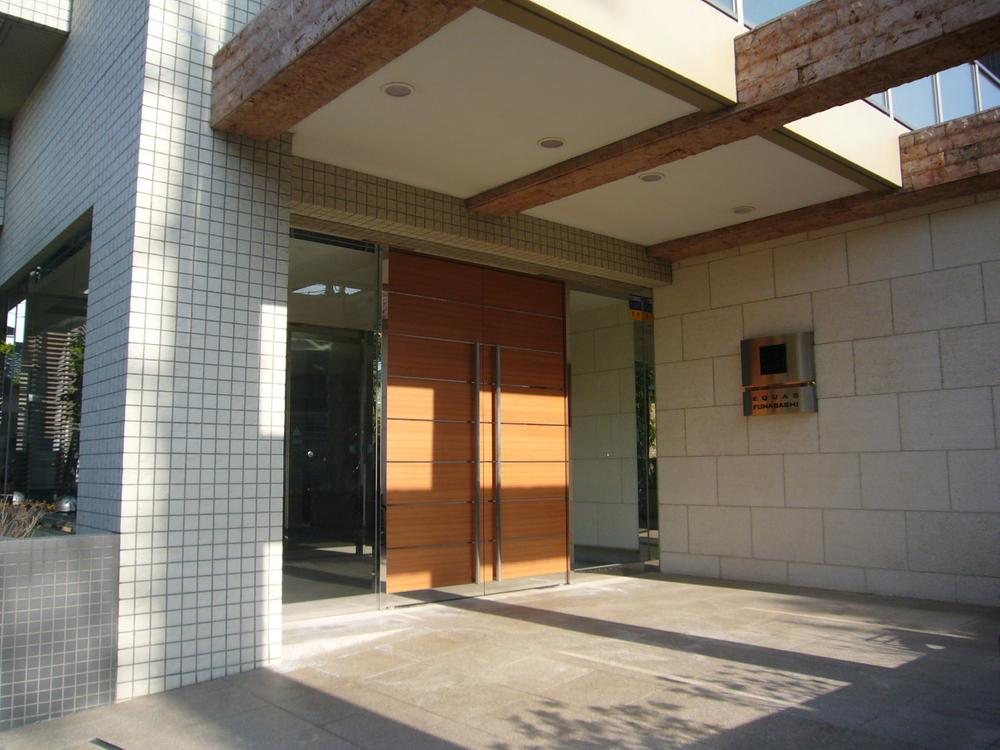 ◆ Local appearance photo (January 2014) Shooting
◆現地外観写真(2014年1月)撮影
Entranceエントランス 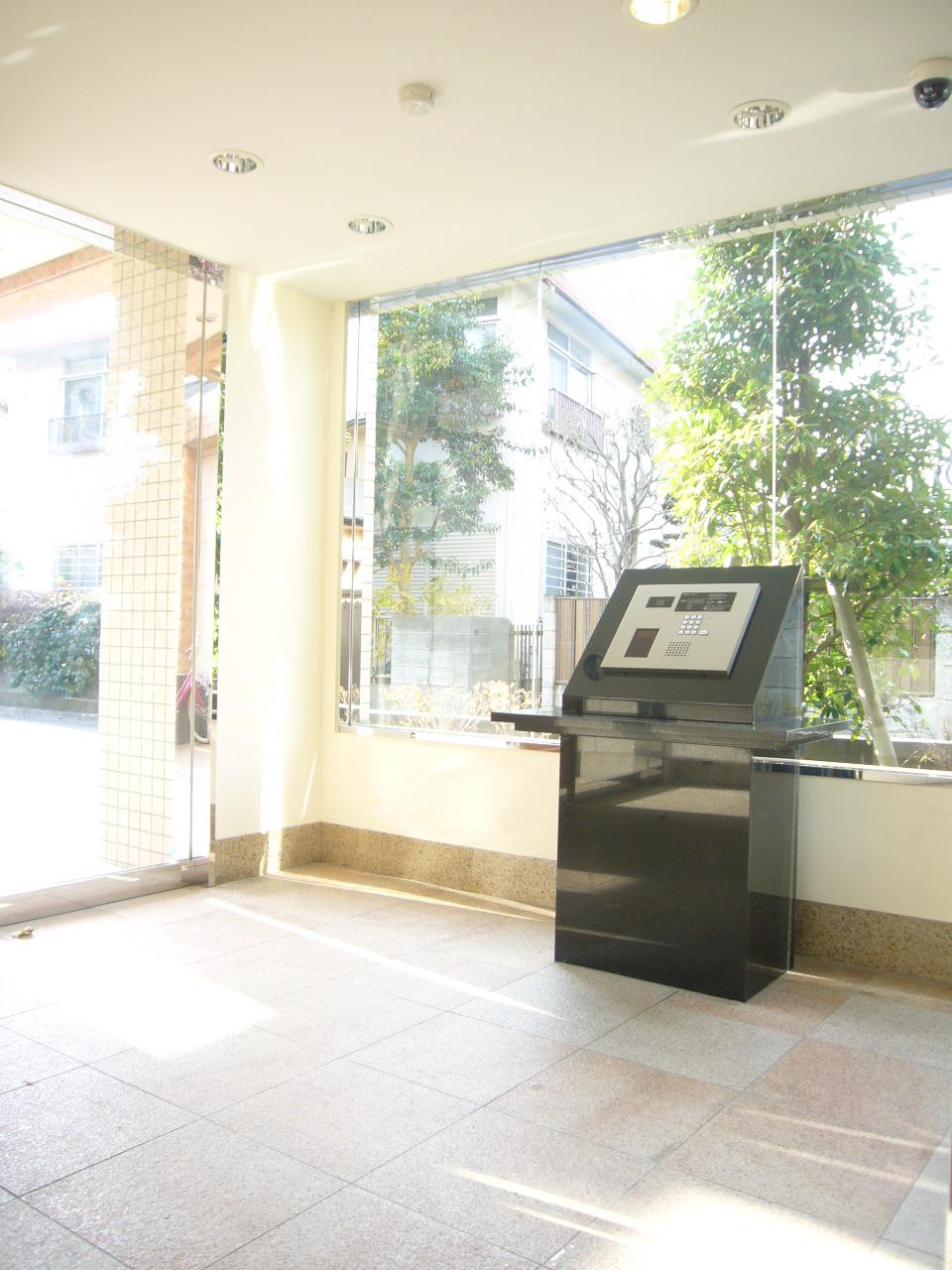 ◆ Entrance wind dividing room (January 2014) Shooting
◆エントランス風除室(2014年1月)撮影
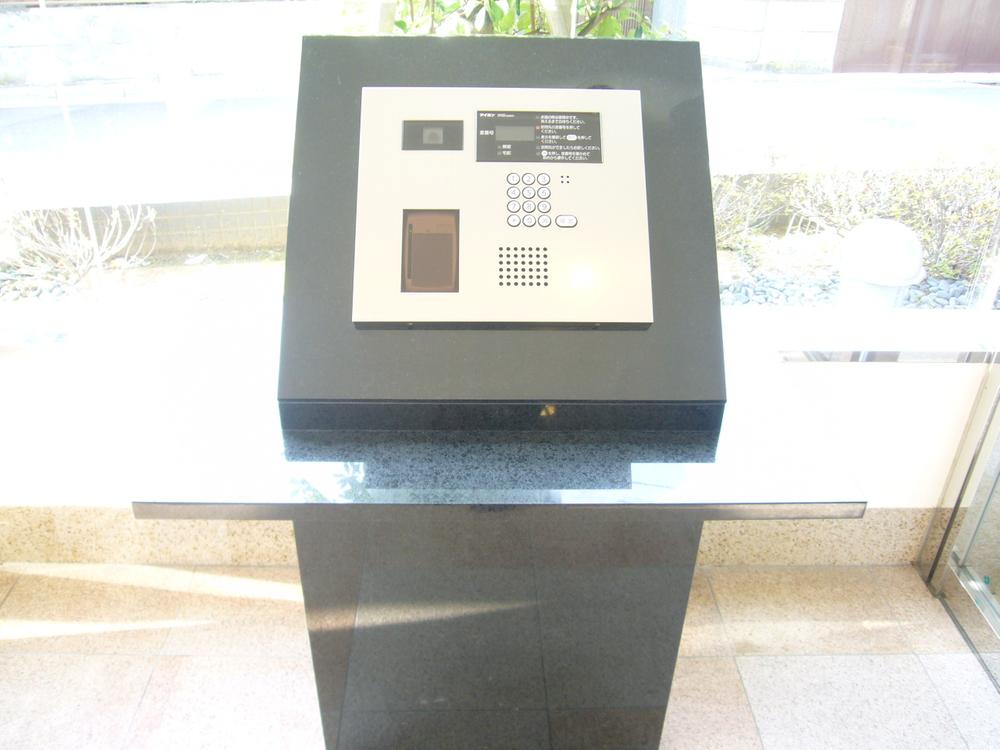 ◆ Entrance wind removal chamber (12 May 2014) Shooting
◆エントランス風除室(2014年12月)撮影
Lobbyロビー 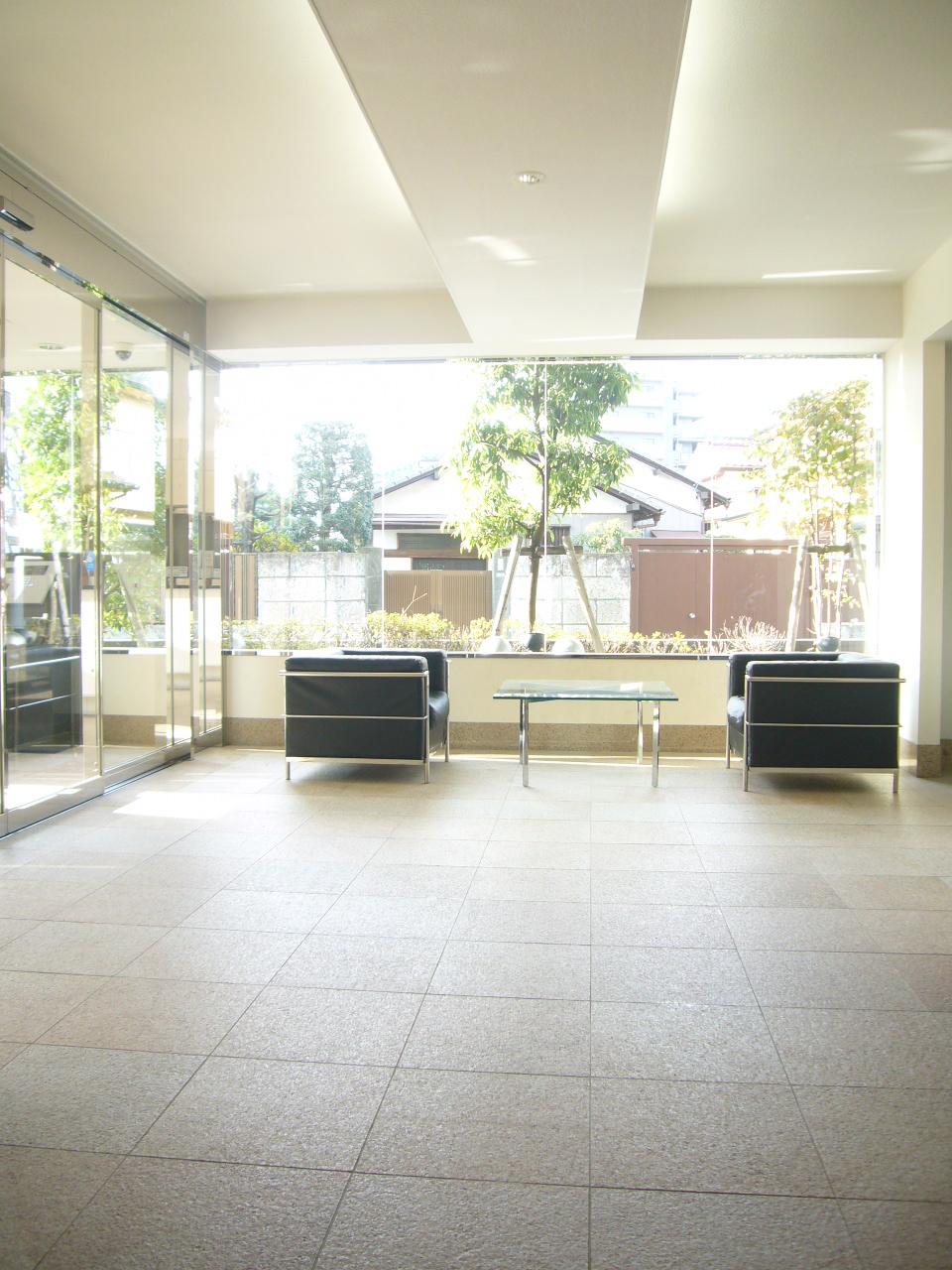 ◆ Entrance Hall (January 2014) Shooting
◆エントランスホール(2014年1月)撮影
Other common areasその他共用部 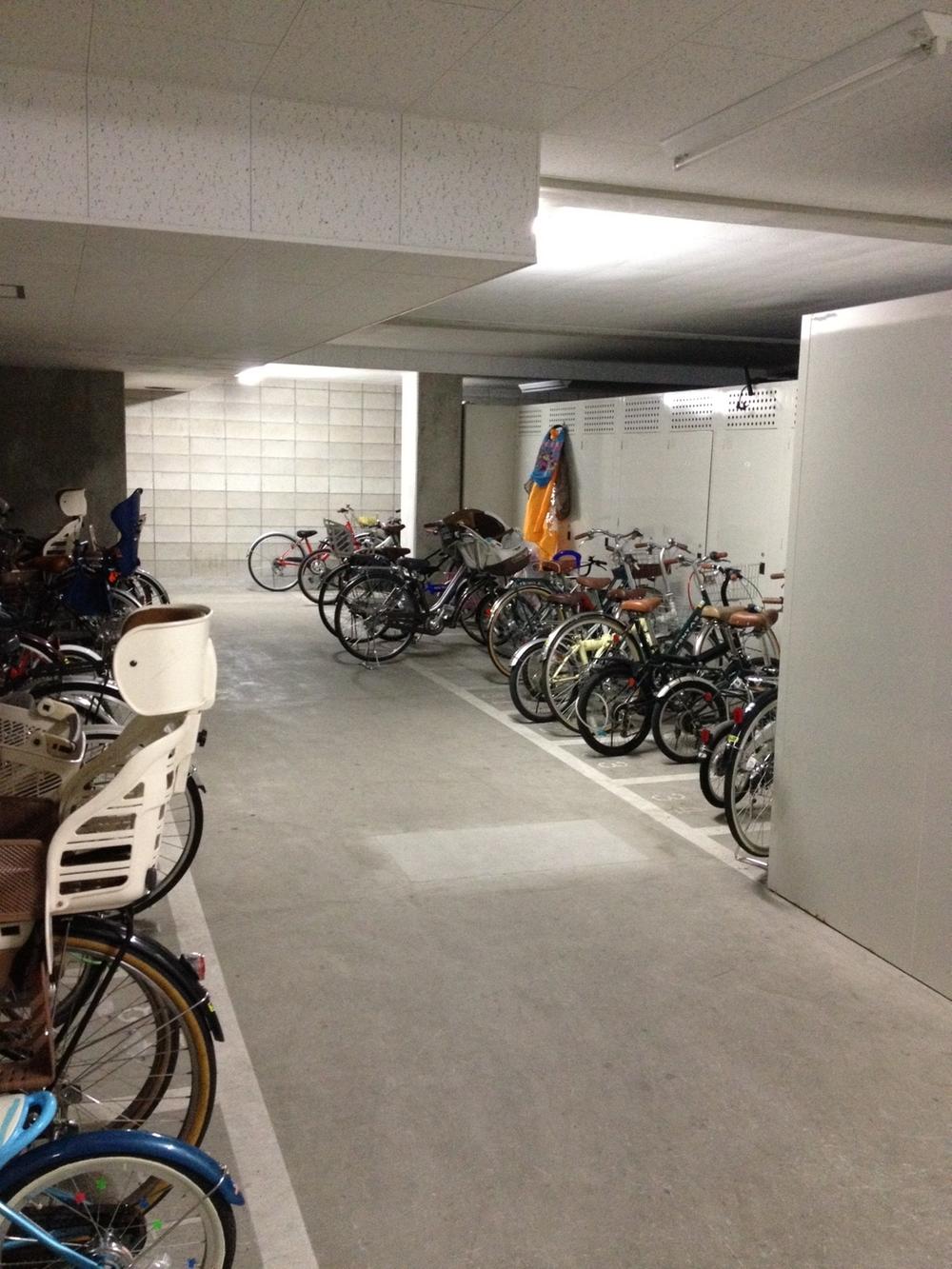 ◆ Bicycle (January 2014) Shooting
◆駐輪場(2014年1月)撮影
Local appearance photo現地外観写真 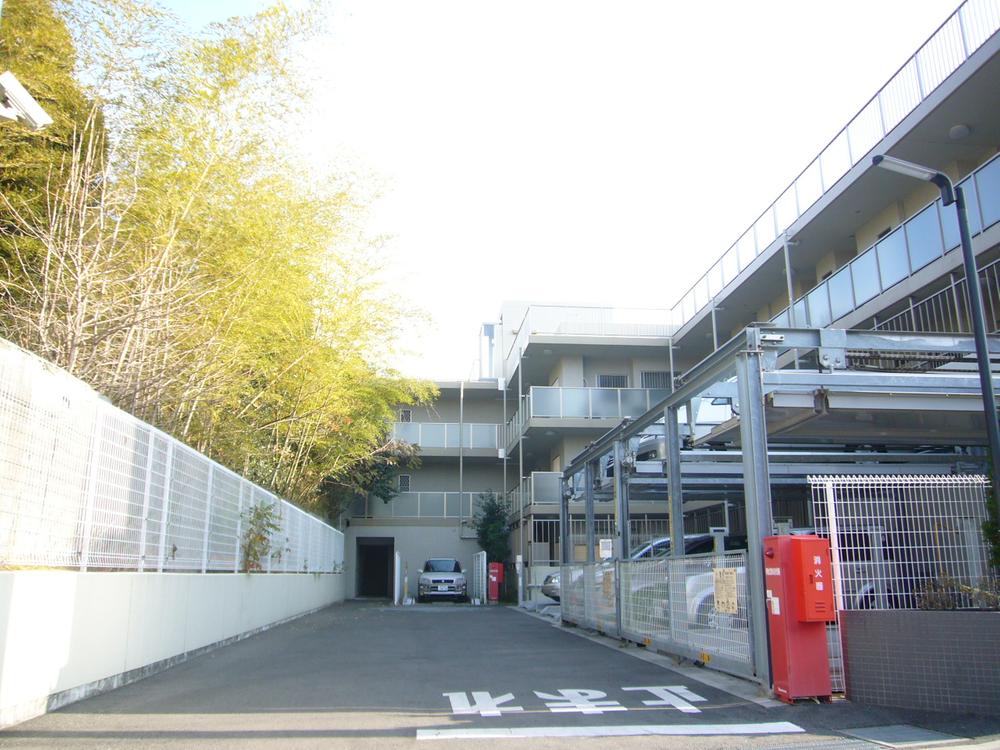 ◆ Local appearance photo (January 2014) Shooting
◆現地外観写真(2014年1月)撮影
Parking lot駐車場 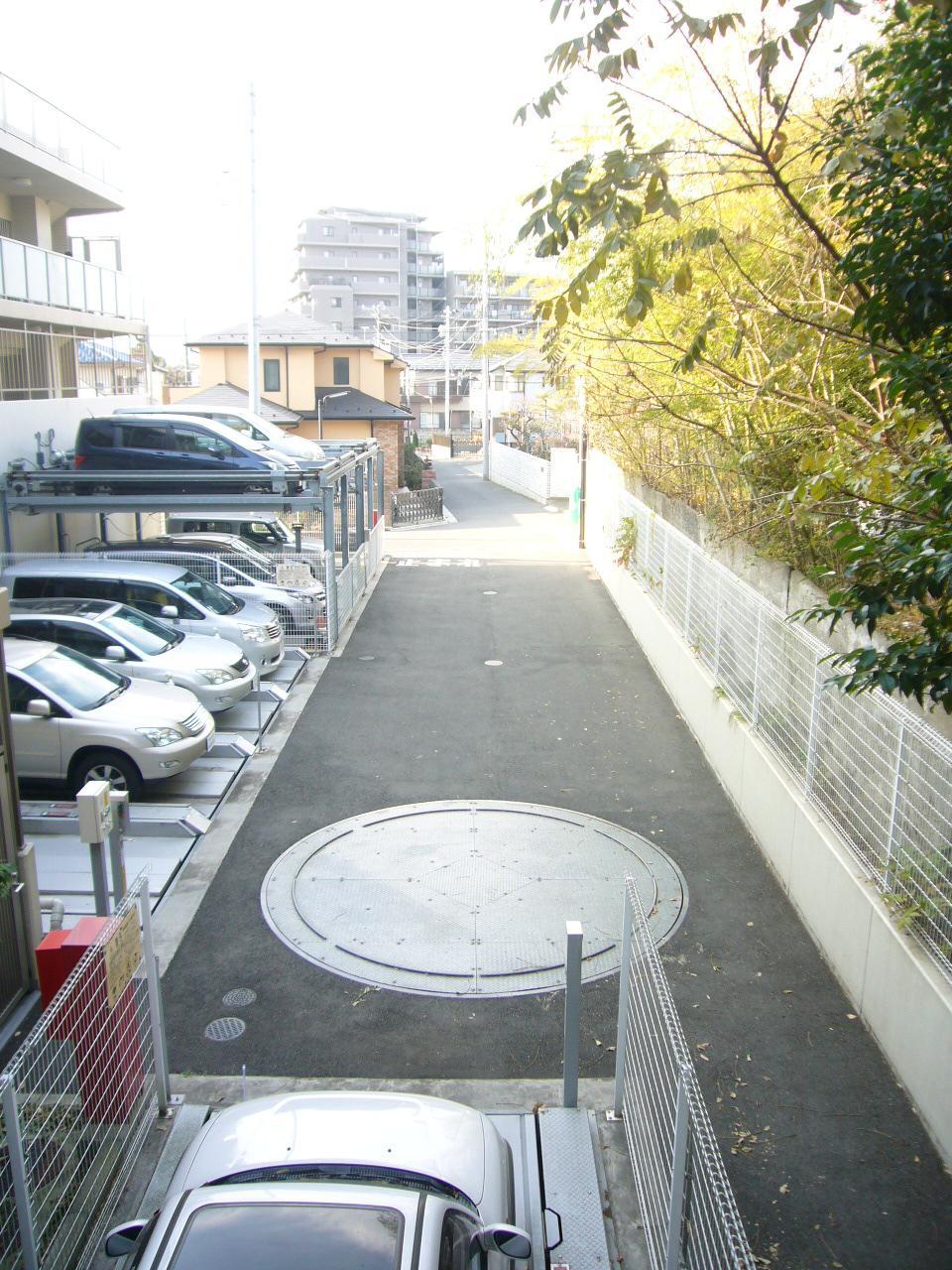 ◆ Parking (January 2014) Shooting
◆駐車場(2014年1月)撮影
Local appearance photo現地外観写真 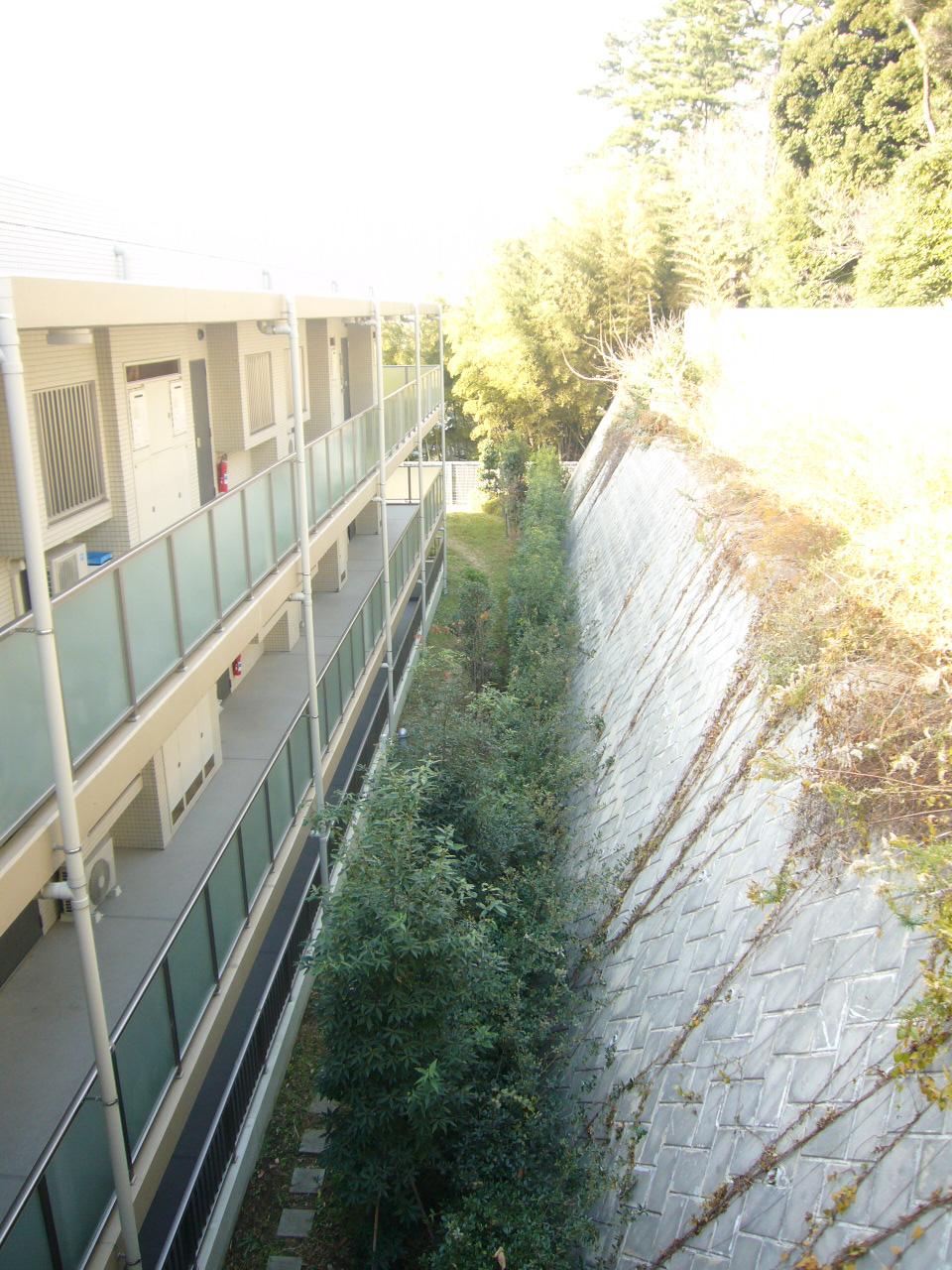 ◆ Local appearance photo (January 2014) Shooting
◆現地外観写真(2014年1月)撮影
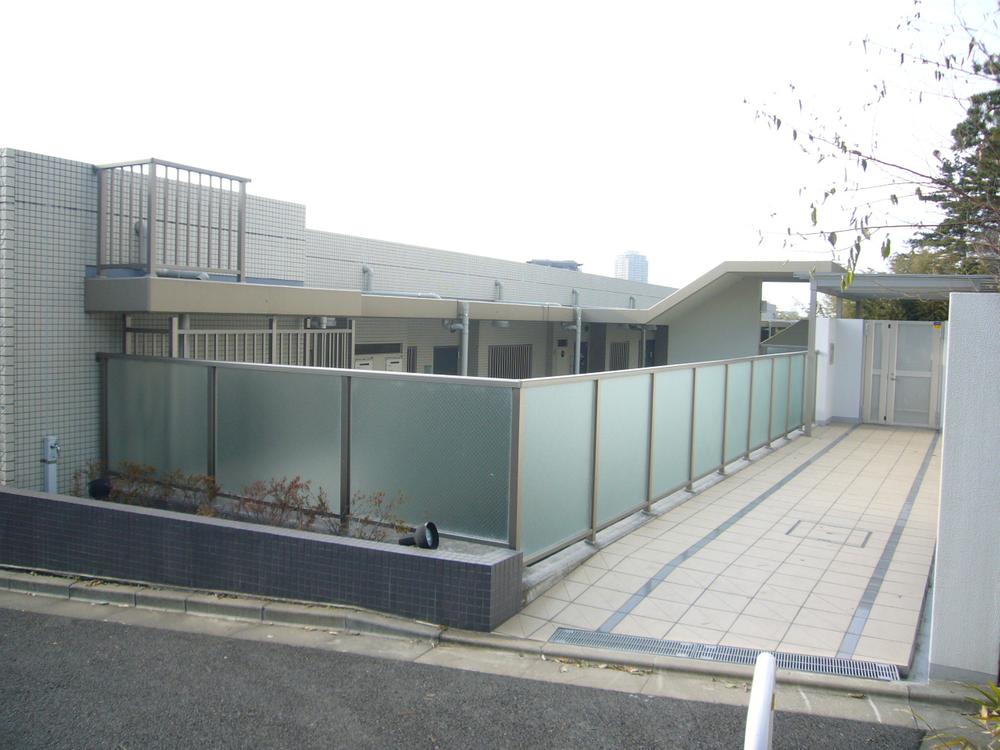 ◆ Sub Entrance (January 2014) Shooting
◆サブエントランス(2014年1月)撮影
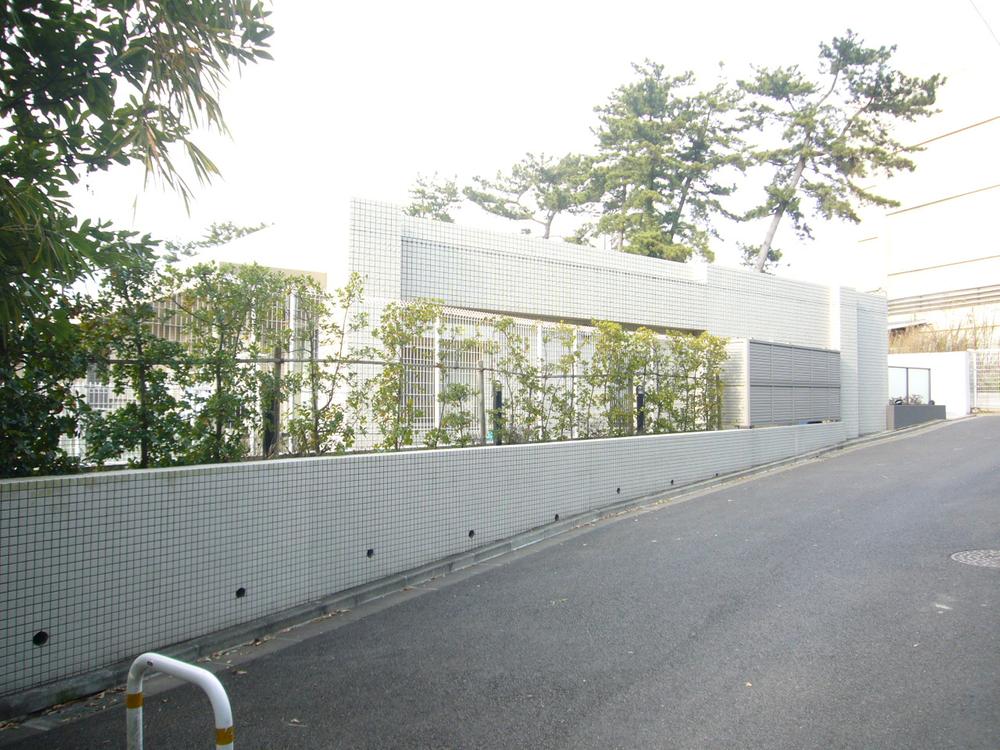 ◆ Sub Entrance (January 2014) Shooting
◆サブエントランス(2014年1月)撮影
Entrance玄関 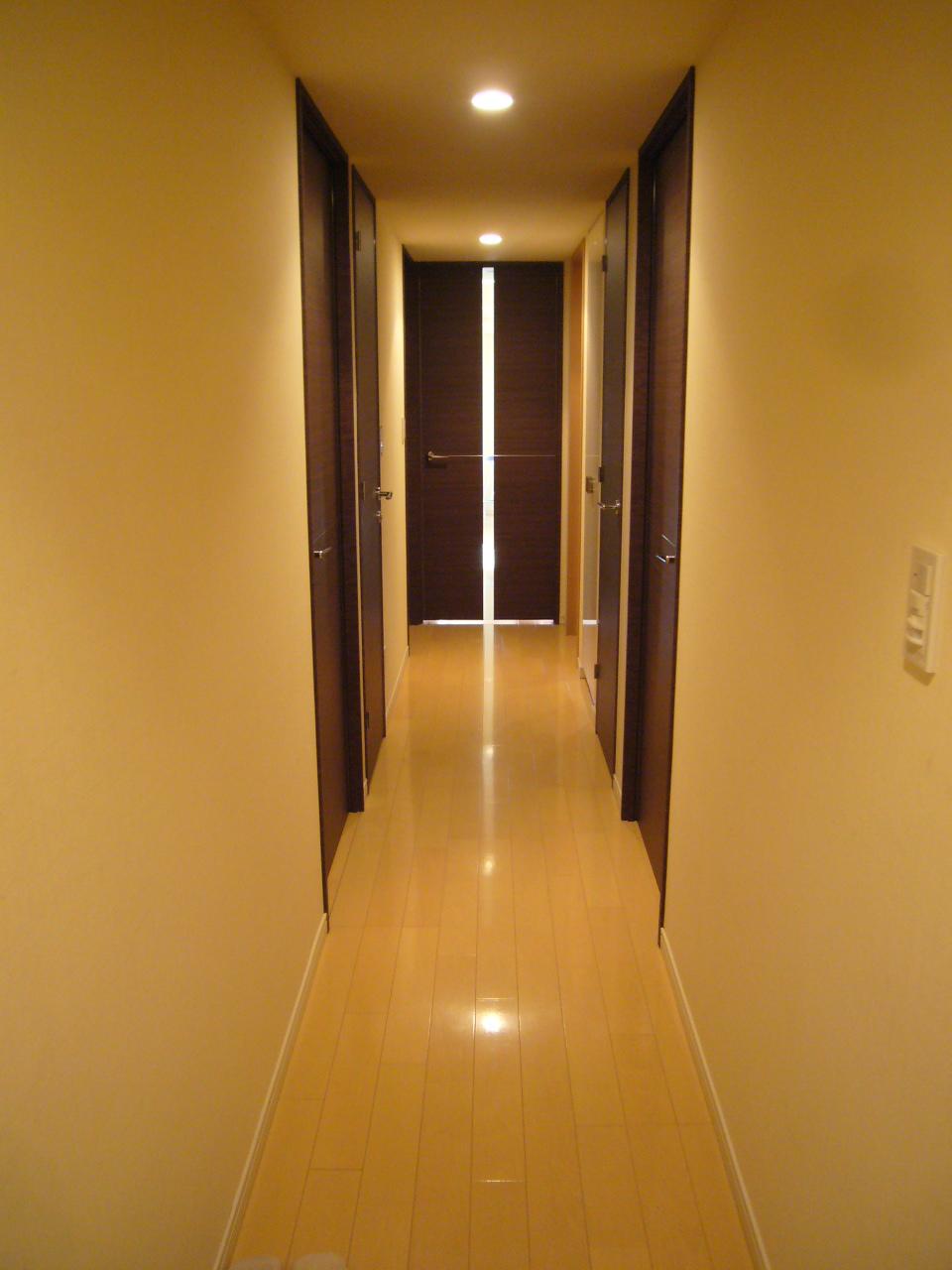 ◆ Corridor (January 2014) Shooting
◆廊下(2014年1月)撮影
Wash basin, toilet洗面台・洗面所 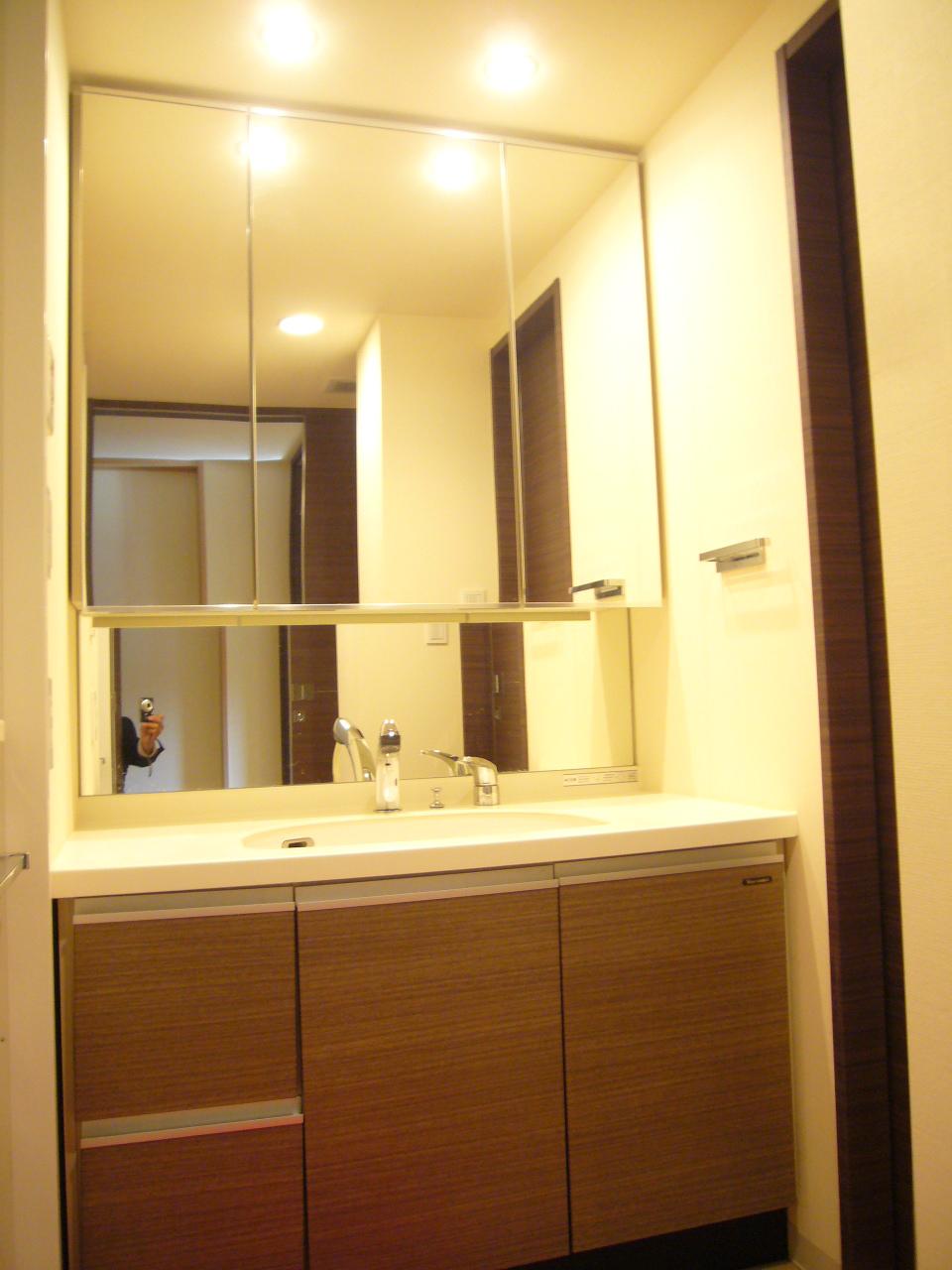 ◆ Wash room (January 2014) Shooting
◆洗面室(2014年1月)撮影
Bathroom浴室 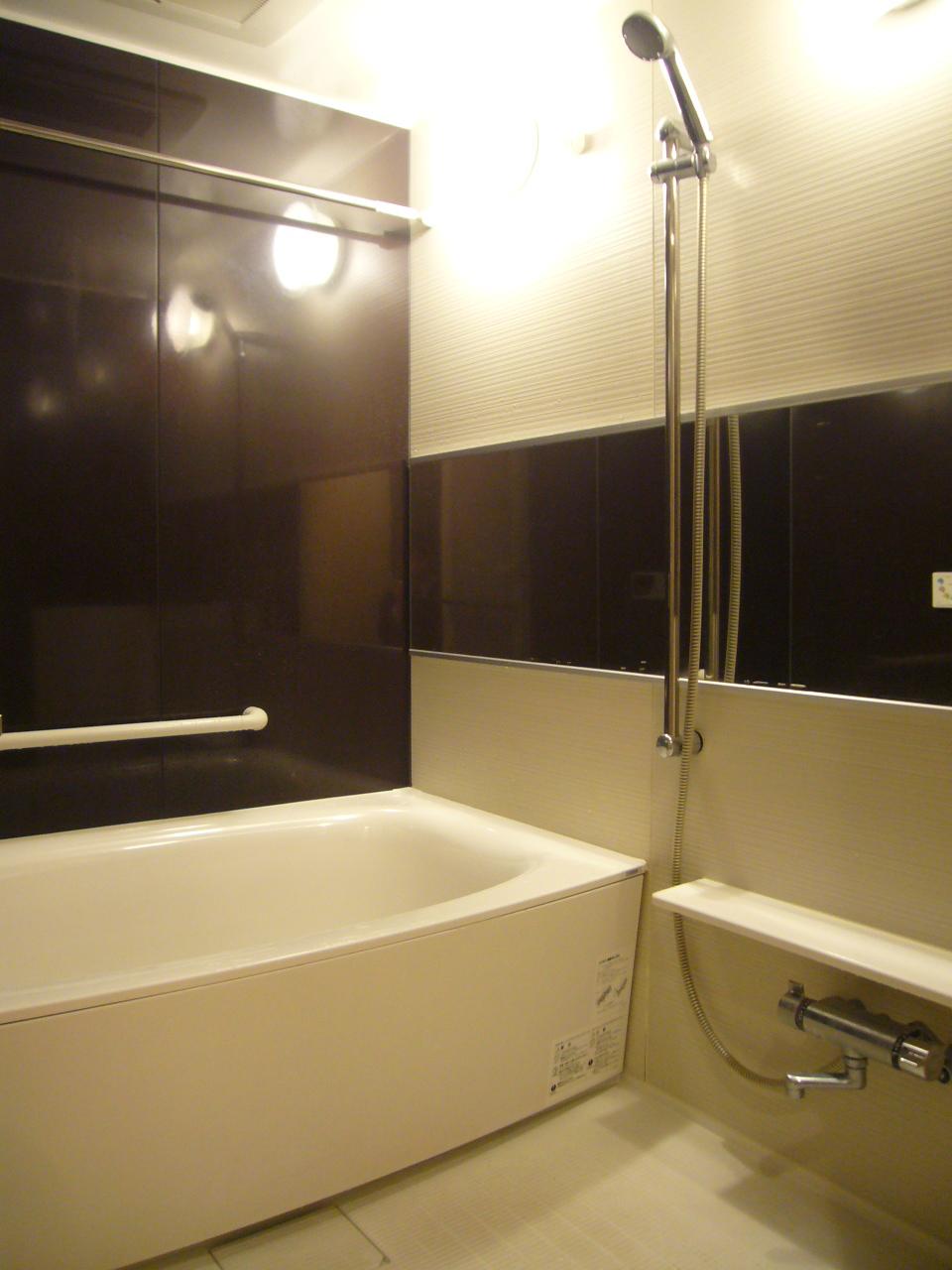 ◆ Bathroom (January 2014) Shooting
◆浴室(2014年1月)撮影
Toiletトイレ 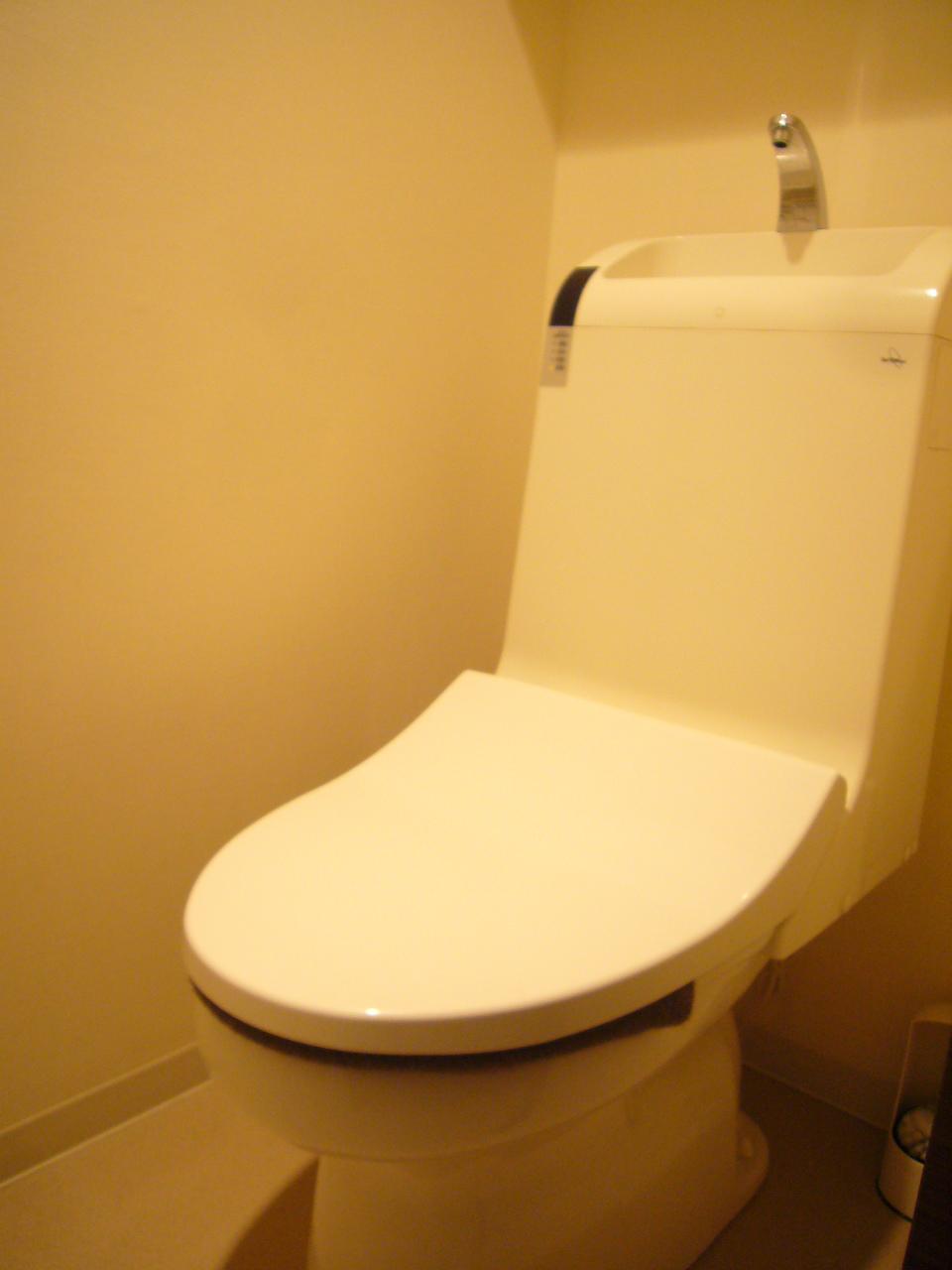 ◆ Toilet (January 2014) Shooting
◆トイレ(2014年1月)撮影
Location
| 




















