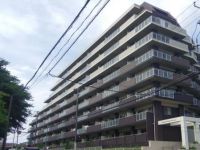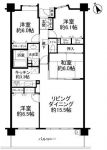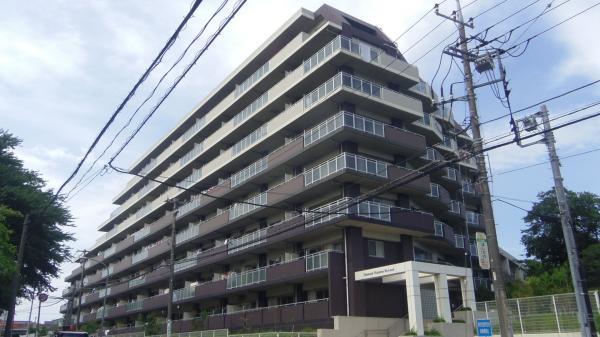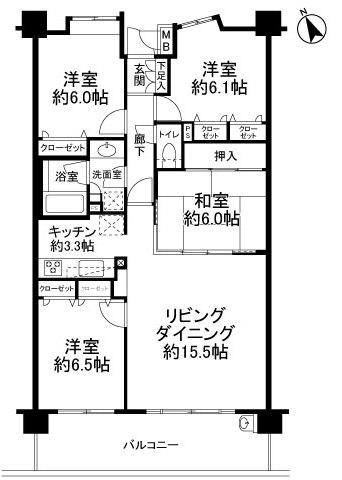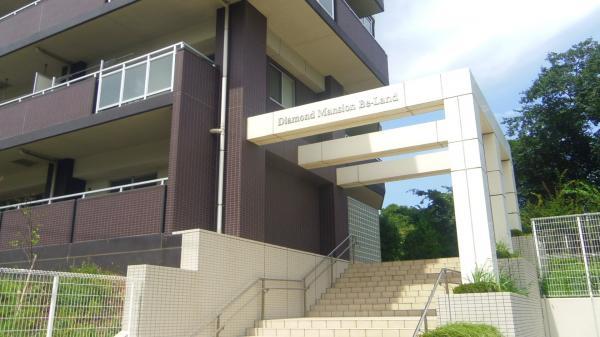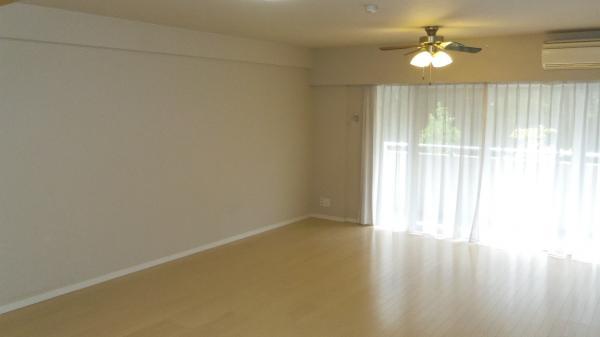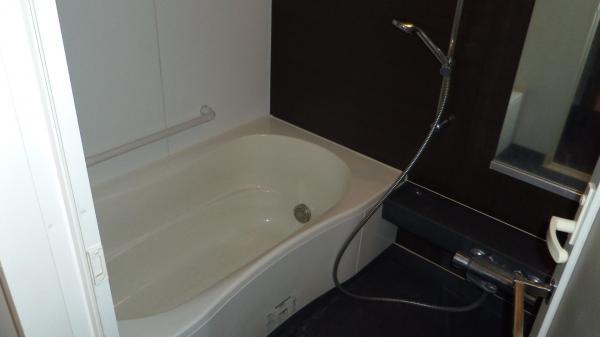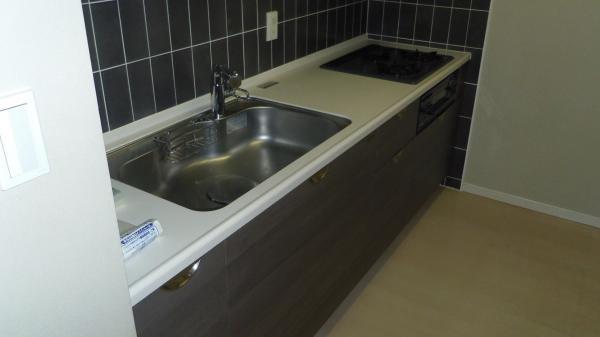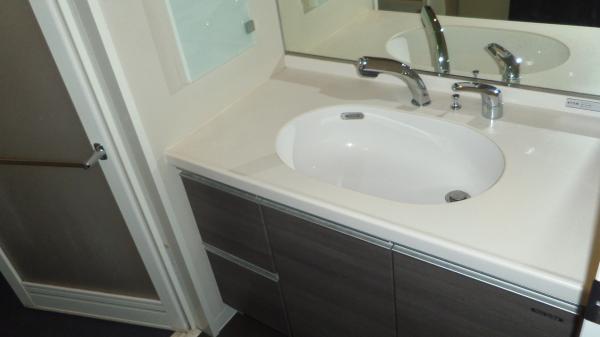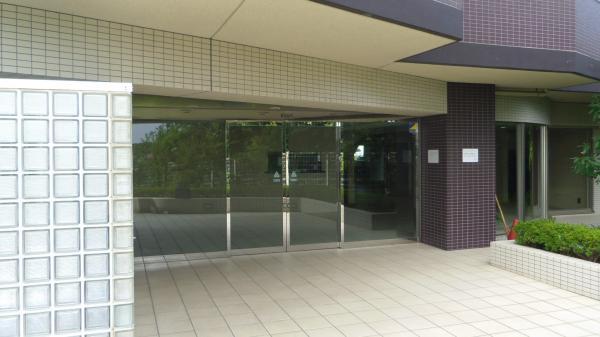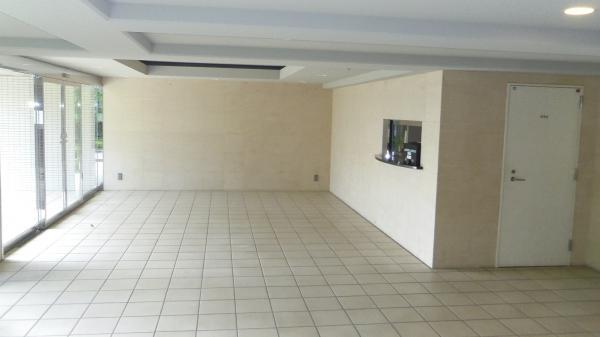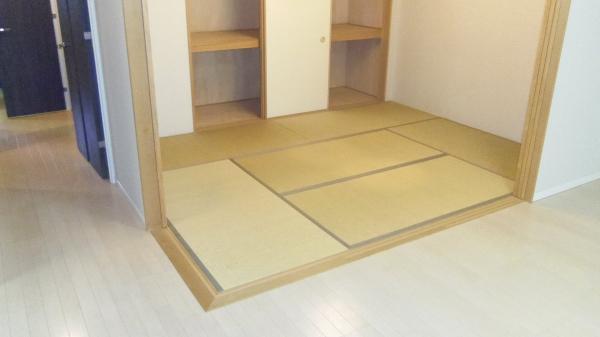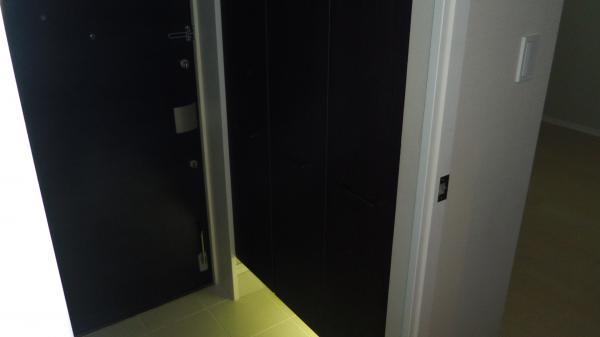|
|
Chiba, Chiba Prefecture Hanamigawa-ku, Chiba
千葉県千葉市花見川区
|
|
Keisei Main Line "Mimomi" walk 13 minutes
京成本線「実籾」歩13分
|
Features pickup 特徴ピックアップ | | Immediate Available / System kitchen / Bathroom Dryer / LDK15 tatami mats or more / Japanese-style room / Wide balcony / South balcony / Elevator / Southwestward / All room 6 tatami mats or more / Delivery Box 即入居可 /システムキッチン /浴室乾燥機 /LDK15畳以上 /和室 /ワイドバルコニー /南面バルコニー /エレベーター /南西向き /全居室6畳以上 /宅配ボックス |
Property name 物件名 | | Diamond Mansion Bee Land ダイヤモンドマンションビーランド |
Price 価格 | | 18.5 million yen 1850万円 |
Floor plan 間取り | | 4LDK 4LDK |
Units sold 販売戸数 | | 1 units 1戸 |
Total units 総戸数 | | 90 units 90戸 |
Occupied area 専有面積 | | 90.87 sq m (center line of wall) 90.87m2(壁芯) |
Other area その他面積 | | Balcony area: 14.8 sq m バルコニー面積:14.8m2 |
Whereabouts floor / structures and stories 所在階/構造・階建 | | 1st floor / RC8 story 1階/RC8階建 |
Completion date 完成時期(築年月) | | August 2007 2007年8月 |
Address 住所 | | Chiba City, Chiba Prefecture Hanamigawa-ku, Chiba Nagasaku cho 千葉県千葉市花見川区長作町 |
Traffic 交通 | | Keisei Main Line "Mimomi" walk 13 minutes 京成本線「実籾」歩13分
|
Person in charge 担当者より | | Person in charge of real-estate and building real estate consulting skills registrant Tomita Shigeo Age: 50 Daigyokai experience: You can much for reading this as is if the time it took to be getting 25 years My Home. First OK from consultation, Please by all means apologize for the voice. 担当者宅建不動産コンサルティング技能登録者富田 茂夫年齢:50代業界経験:25年マイホームを取得されるまで仮に時間がかかったとしてもずっとおつきあいできますよ。まずは相談からでOK、ぜひ声をおかけください。 |
Contact お問い合せ先 | | TEL: 0800-603-0406 [Toll free] mobile phone ・ Also available from PHS
Caller ID is not notified
Please contact the "saw SUUMO (Sumo)"
If it does not lead, If the real estate company TEL:0800-603-0406【通話料無料】携帯電話・PHSからもご利用いただけます
発信者番号は通知されません
「SUUMO(スーモ)を見た」と問い合わせください
つながらない方、不動産会社の方は
|
Administrative expense 管理費 | | 11,800 yen / Month (consignment (commuting)) 1万1800円/月(委託(通勤)) |
Repair reserve 修繕積立金 | | 3000 yen / Month 3000円/月 |
Time residents 入居時期 | | Immediate available 即入居可 |
Whereabouts floor 所在階 | | 1st floor 1階 |
Direction 向き | | Southwest 南西 |
Overview and notices その他概要・特記事項 | | Contact: Tomita Shigeo 担当者:富田 茂夫 |
Structure-storey 構造・階建て | | RC8 story RC8階建 |
Site of the right form 敷地の権利形態 | | Ownership 所有権 |
Use district 用途地域 | | One low-rise, Two dwellings 1種低層、2種住居 |
Parking lot 駐車場 | | Off-site (5500 yen / Month) 敷地外(5500円/月) |
Company profile 会社概要 | | <Mediation> Minister of Land, Infrastructure and Transport (11) No. 001961 (the company), Chiba Prefecture Building Lots and Buildings Transaction Business Association (Corporation) metropolitan area real estate Fair Trade Council member Tokai Housing Corporation Inage branch Yubinbango263-0043 Chiba City, Chiba Prefecture Inage Konakadai 2-10-10 <仲介>国土交通大臣(11)第001961号(社)千葉県宅地建物取引業協会会員 (公社)首都圏不動産公正取引協議会加盟東海住宅(株)稲毛支店〒263-0043 千葉県千葉市稲毛区小仲台2-10-10 |
