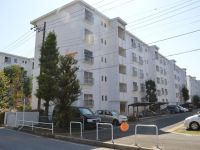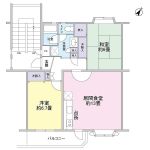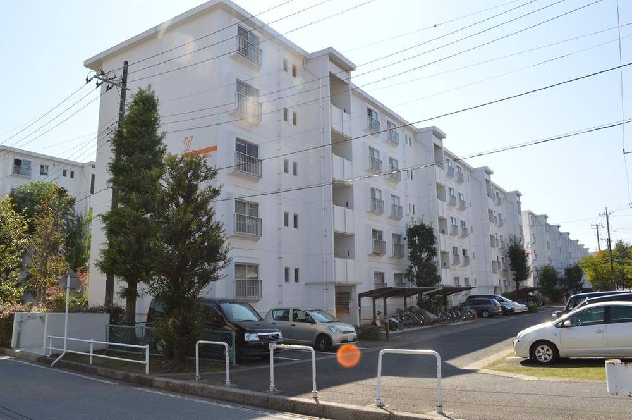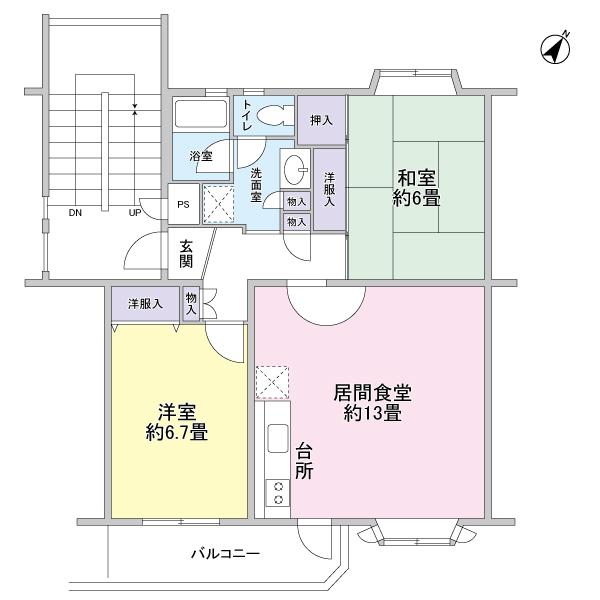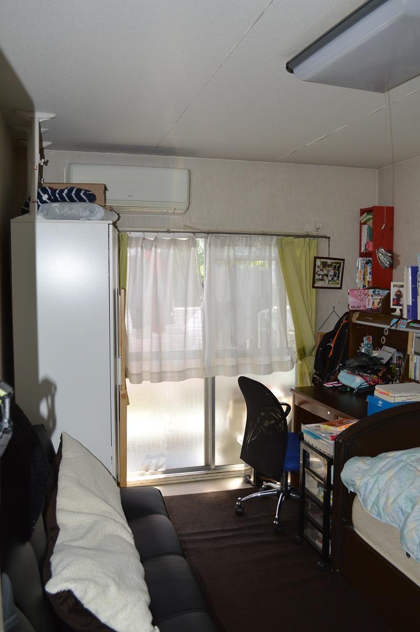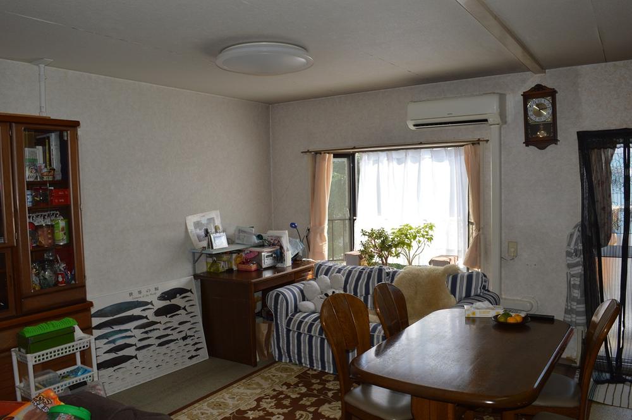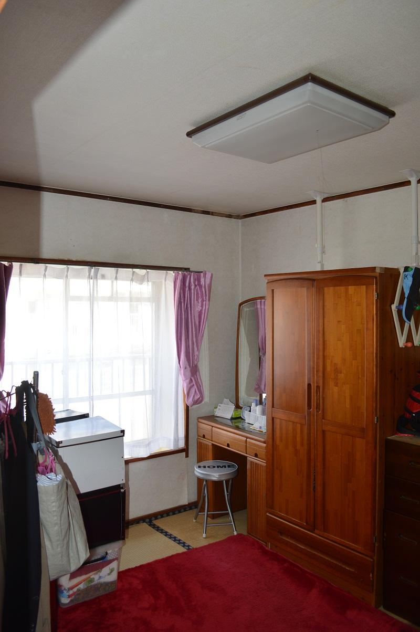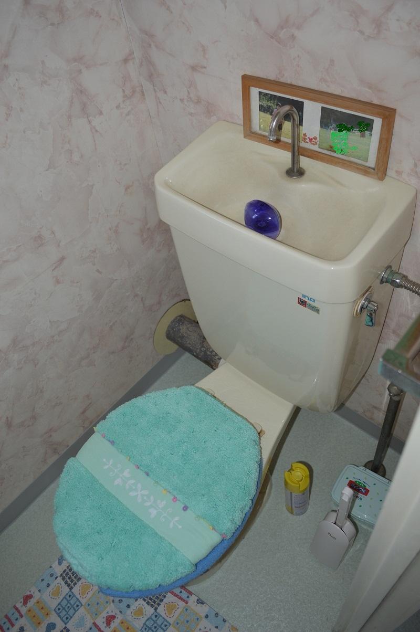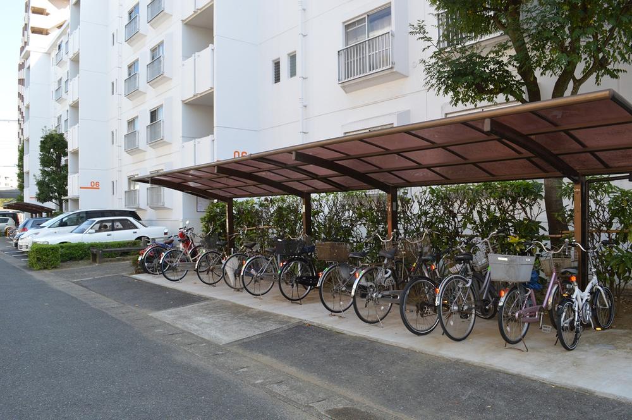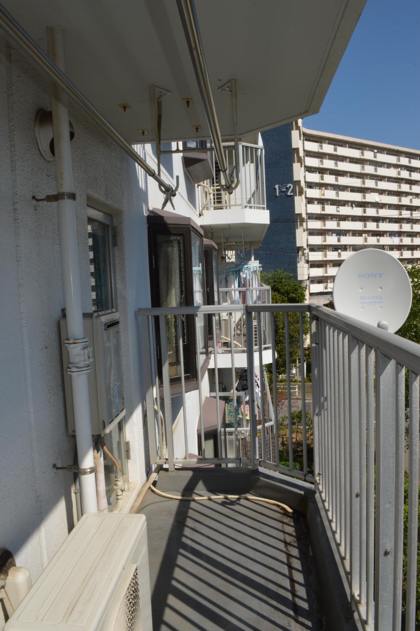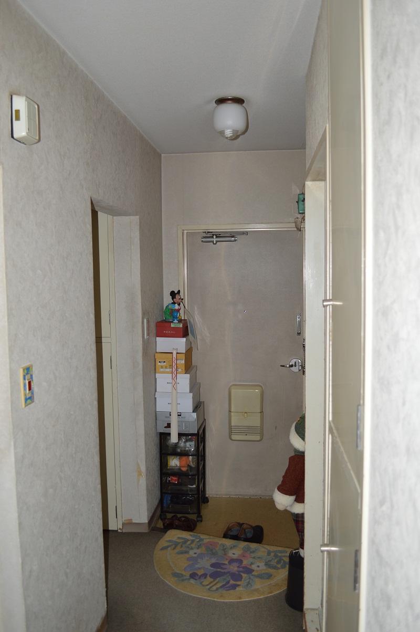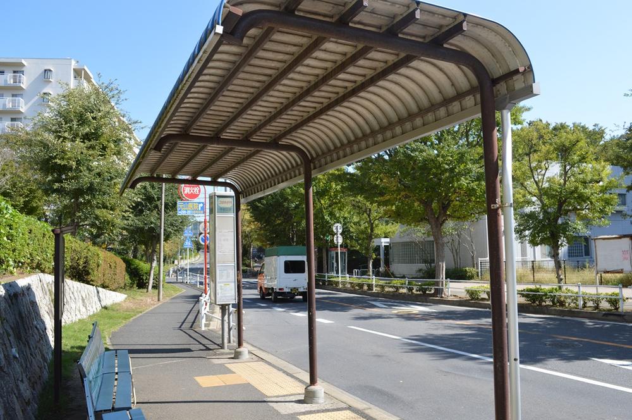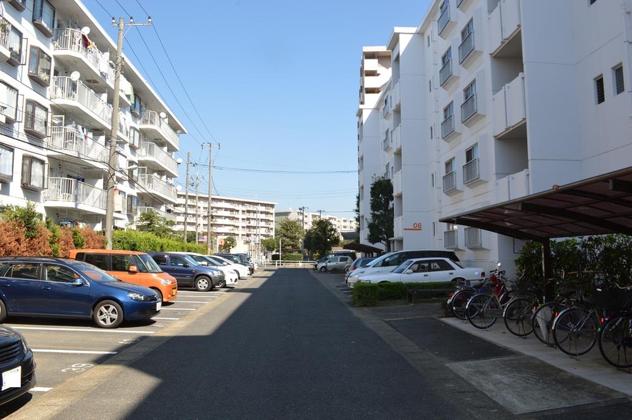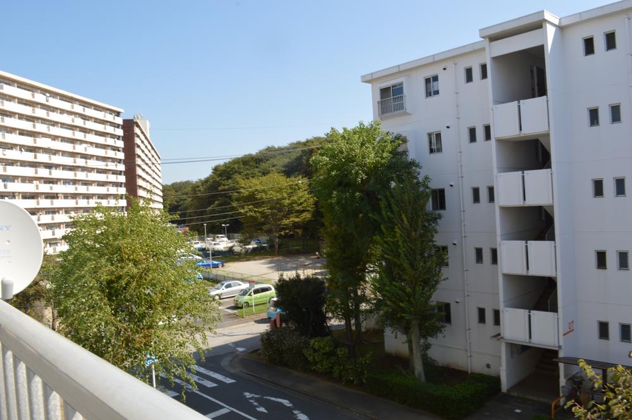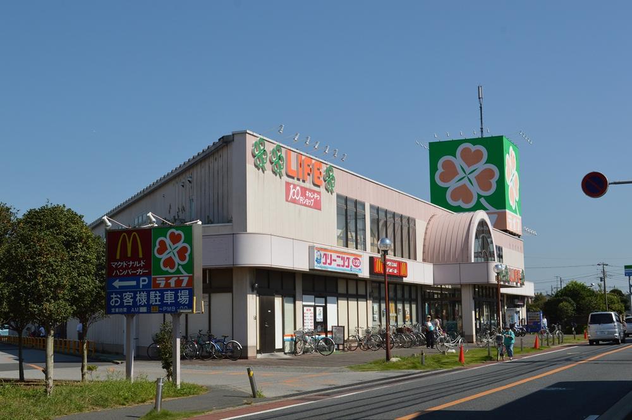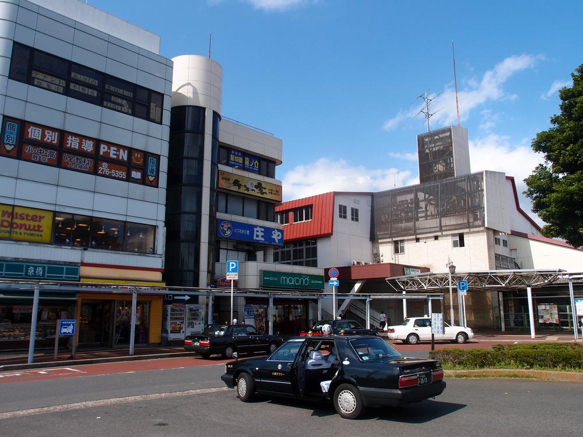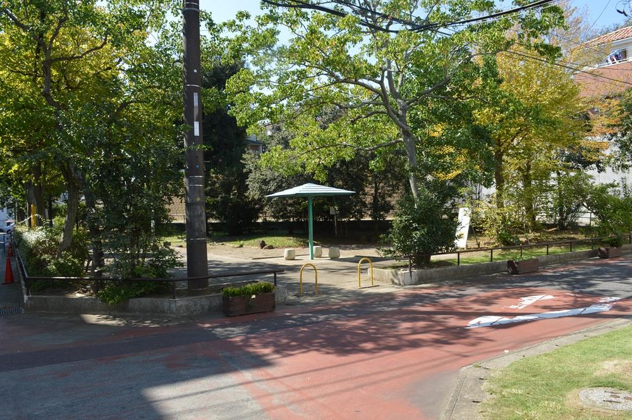|
|
Chiba, Chiba Prefecture Hanamigawa-ku, Chiba
千葉県千葉市花見川区
|
|
JR Sobu Line "Shinkemigawa" walk 14 minutes
JR総武線「新検見川」歩14分
|
|
It is a popular third floor. For the southeast, Per yang, View is good.
人気の3階です。南東向きのため、陽当たり、眺望良好です。
|
|
It is a quiet residential area. Location from Shin-Kemigawa Station 13 minutes walk. Elementary school about 500m, Child-rearing environment favorable is about 600m up to junior high school.
静かな住環境地域です。新検見川駅から徒歩13分の立地。小学校約500m、中学校まで約600mと子育て環境良好です。
|
Features pickup 特徴ピックアップ | | It is close to the city / A quiet residential area / Plane parking / Bicycle-parking space 市街地が近い /閑静な住宅地 /平面駐車場 /駐輪場 |
Property name 物件名 | | Tokyu dwell Shinkemigawa Bireji 東急ドエル新検見川ビレジ |
Price 価格 | | 4.8 million yen 480万円 |
Floor plan 間取り | | 2LDK 2LDK |
Units sold 販売戸数 | | 1 units 1戸 |
Occupied area 専有面積 | | 58.07 sq m (center line of wall) 58.07m2(壁芯) |
Other area その他面積 | | Balcony area: 5.81 sq m バルコニー面積:5.81m2 |
Whereabouts floor / structures and stories 所在階/構造・階建 | | 3rd floor / RC5 story 3階/RC5階建 |
Completion date 完成時期(築年月) | | January 1983 1983年1月 |
Address 住所 | | Chiba City, Chiba Prefecture Hanamigawa-ku, Chiba Asahigaoka 3 千葉県千葉市花見川区朝日ケ丘3 |
Traffic 交通 | | JR Sobu Line "Shinkemigawa" walk 14 minutes JR Sobu Line Rapid "Inage" Kitai center walk 2 minutes of the bus 12 minutes elm JR総武線「新検見川」歩14分JR総武線快速「稲毛」バス12分にれの木台中央歩2分
|
Related links 関連リンク | | [Related Sites of this company] 【この会社の関連サイト】 |
Person in charge 担当者より | | [Regarding this property.] Sobu center line "Shinkemigawa" a 13-minute walk from the station Per positive for the third floor, View is good. 【この物件について】総武中央線「新検見川」駅より徒歩13分 3階のため陽当たり、眺望良好です。 |
Contact お問い合せ先 | | Tokyu Livable Inc. Tsudanuma Center TEL: 0800-603-0187 [Toll free] mobile phone ・ Also available from PHS
Caller ID is not notified
Please contact the "saw SUUMO (Sumo)"
If it does not lead, If the real estate company 東急リバブル(株)津田沼センターTEL:0800-603-0187【通話料無料】携帯電話・PHSからもご利用いただけます
発信者番号は通知されません
「SUUMO(スーモ)を見た」と問い合わせください
つながらない方、不動産会社の方は
|
Administrative expense 管理費 | | 7210 yen / Month (consignment (commuting)) 7210円/月(委託(通勤)) |
Repair reserve 修繕積立金 | | 10,530 yen / Month 1万530円/月 |
Time residents 入居時期 | | April 2014 schedule 2014年4月予定 |
Whereabouts floor 所在階 | | 3rd floor 3階 |
Direction 向き | | Southeast 南東 |
Structure-storey 構造・階建て | | RC5 story RC5階建 |
Site of the right form 敷地の権利形態 | | Ownership 所有権 |
Parking lot 駐車場 | | Site (6000 yen ~ 8000 yen / Month) 敷地内(6000円 ~ 8000円/月) |
Company profile 会社概要 | | <Mediation> Minister of Land, Infrastructure and Transport (10) No. 002611 (one company) Real Estate Association (Corporation) metropolitan area real estate Fair Trade Council member Tokyu Livable Inc. Tsudanuma center Yubinbango275-0016 Narashino, Chiba Prefecture Tsudanuma 1-2-16 Horikoshi building the fifth floor <仲介>国土交通大臣(10)第002611号(一社)不動産協会会員 (公社)首都圏不動産公正取引協議会加盟東急リバブル(株)津田沼センター〒275-0016 千葉県習志野市津田沼1-2-16 堀越ビル5階 |
Construction 施工 | | Tokyu prefabricated (Ltd.) 東急プレハブ(株) |
