Used Apartments » Kanto » Chiba Prefecture » Hanamigawa-ku, Chiba
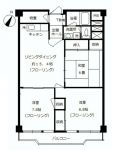 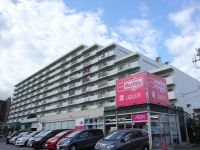
| | Chiba, Chiba Prefecture Hanamigawa-ku, Chiba 千葉県千葉市花見川区 |
| JR Sobu Line "Makuhari" walk 5 minutes JR総武線「幕張」歩5分 |
| Good living environment there is a supermarket and schools in the surrounding area! ! From the station, a 5-minute walk access good location! Popular apartment sunny comfortable living environment! ! 周辺にはスーパーや学校があり住環境良好!!駅から徒歩5分のアクセス好立地!日当たりがよく快適な住環境の人気のマンション!! |
| ■ 2011 seismic reinforcement work carried out already ■ Enhance the surrounding living facilities ■ Good views per 7 floor ■平成23年耐震補強工事実施済み ■生活施設が周辺に充実 ■7階部分につき眺望良好 |
Features pickup 特徴ピックアップ | | Immediate Available / Interior and exterior renovation / Interior renovation / System kitchen / Yang per good / All room storage / High floor / Exterior renovation / Southeast direction / South balcony / Warm water washing toilet seat 即入居可 /内外装リフォーム /内装リフォーム /システムキッチン /陽当り良好 /全居室収納 /高層階 /外装リフォーム /東南向き /南面バルコニー /温水洗浄便座 | Property name 物件名 | | Makuhari Green Heights 幕張グリーンハイツ | Price 価格 | | 17.8 million yen 1780万円 | Floor plan 間取り | | 3LDK 3LDK | Units sold 販売戸数 | | 1 units 1戸 | Total units 総戸数 | | 227 units 227戸 | Occupied area 専有面積 | | 77.63 sq m (center line of wall) 77.63m2(壁芯) | Other area その他面積 | | Balcony area: 8.4 sq m バルコニー面積:8.4m2 | Whereabouts floor / structures and stories 所在階/構造・階建 | | 7th floor / RC10 story 7階/RC10階建 | Completion date 完成時期(築年月) | | November 1975 1975年11月 | Address 住所 | | Chiba City, Chiba Prefecture Hanamigawa-ku, Chiba Makuhari-cho, 5 千葉県千葉市花見川区幕張町5 | Traffic 交通 | | JR Sobu Line "Makuhari" walk 5 minutes Keisei Chiba line "Keiseimakuhari" walk 5 minutes
Keisei Chiba line "Kemigawa" walk 17 minutes JR総武線「幕張」歩5分京成千葉線「京成幕張」歩5分
京成千葉線「検見川」歩17分
| Related links 関連リンク | | [Related Sites of this company] 【この会社の関連サイト】 | Contact お問い合せ先 | | TEL: 0800-603-2895 [Toll free] mobile phone ・ Also available from PHS
Caller ID is not notified
Please contact the "saw SUUMO (Sumo)"
If it does not lead, If the real estate company TEL:0800-603-2895【通話料無料】携帯電話・PHSからもご利用いただけます
発信者番号は通知されません
「SUUMO(スーモ)を見た」と問い合わせください
つながらない方、不動産会社の方は
| Administrative expense 管理費 | | 7680 yen / Month (consignment (commuting)) 7680円/月(委託(通勤)) | Repair reserve 修繕積立金 | | 9740 yen / Month 9740円/月 | Time residents 入居時期 | | Immediate available 即入居可 | Whereabouts floor 所在階 | | 7th floor 7階 | Direction 向き | | Southeast 南東 | Renovation リフォーム | | March 2013 interior renovation completed (kitchen ・ bathroom ・ toilet ・ wall ・ floor ・ Water heater, etc.), March 2013 large-scale repairs completed 2013年3月内装リフォーム済(キッチン・浴室・トイレ・壁・床・給湯器など)、2013年3月大規模修繕済 | Structure-storey 構造・階建て | | RC10 story RC10階建 | Site of the right form 敷地の権利形態 | | Ownership 所有権 | Use district 用途地域 | | Semi-industrial 準工業 | Parking lot 駐車場 | | Sky Mu 空無 | Company profile 会社概要 | | <Mediation> Minister of Land, Infrastructure and Transport (2) the first 007,682 No. ion housing ion Mall Funabashi shop Aeon Mall Co., Ltd. Yubinbango273-0045 Funabashi, Chiba Prefecture Yamate 1-1-8 <仲介>国土交通大臣(2)第007682号イオンハウジングイオンモール船橋店イオンモール(株)〒273-0045 千葉県船橋市山手1-1-8 |
Floor plan間取り図 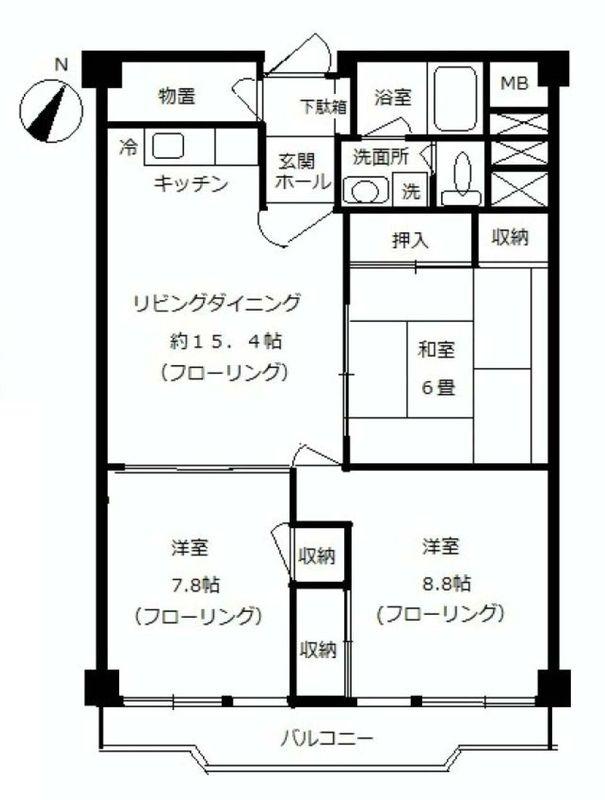 3LDK, Price 17.8 million yen, Occupied area 77.63 sq m , Balcony area 8.4 sq m floor plan
3LDK、価格1780万円、専有面積77.63m2、バルコニー面積8.4m2 間取り図
Local appearance photo現地外観写真 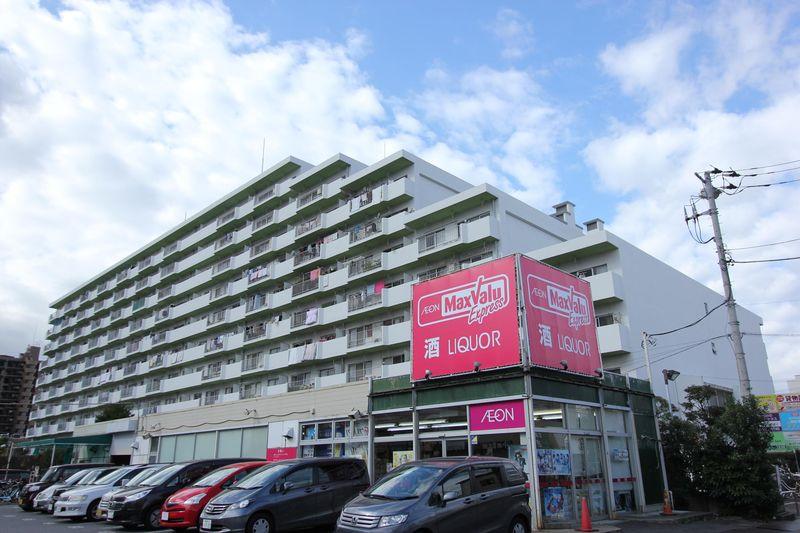 Exterior Photos 2013 November shooting
2013年11月撮影の外観写真
Livingリビング 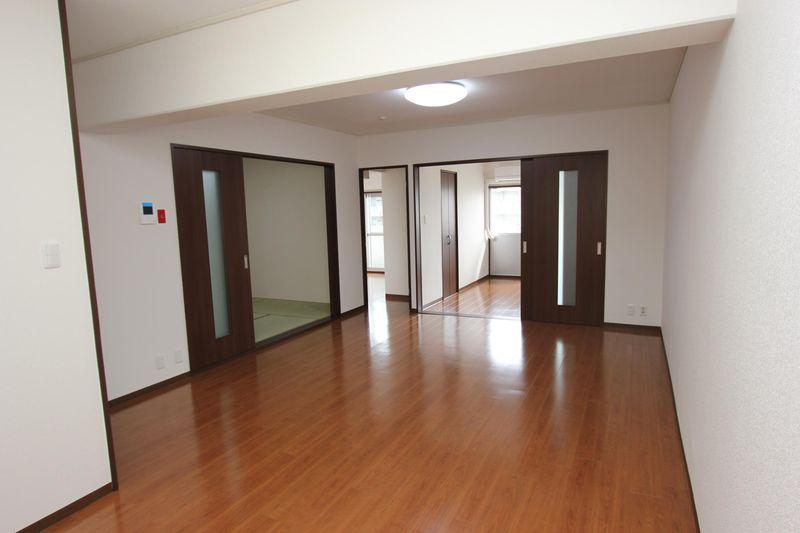 Living 15.4 Pledge, Profound feeling full of living in a modern joinery
リビング15.4帖、モダンな建具で重厚感あふれるリビング
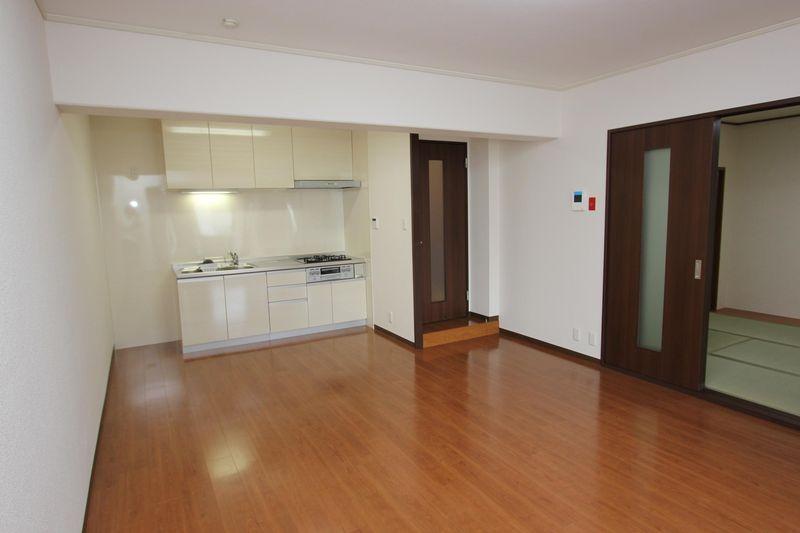 The entire photo of living
リビングの全体写真
Bathroom浴室 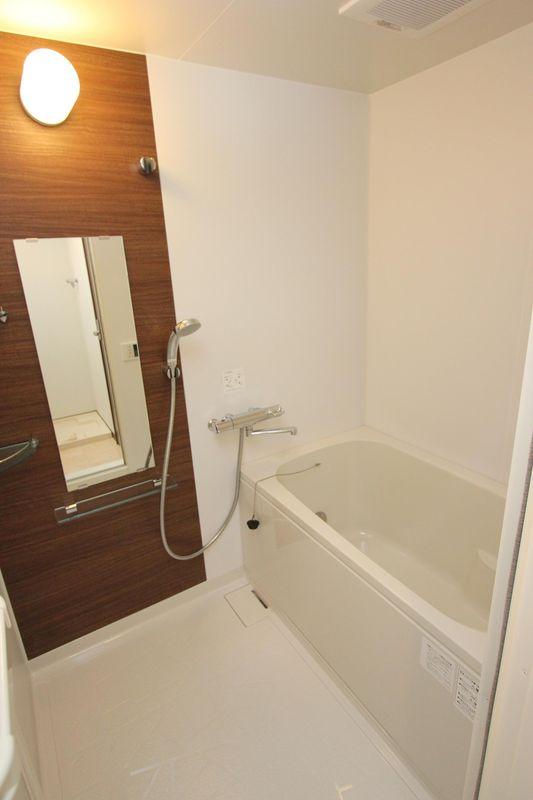 Bathroom
バスルーム
Kitchenキッチン 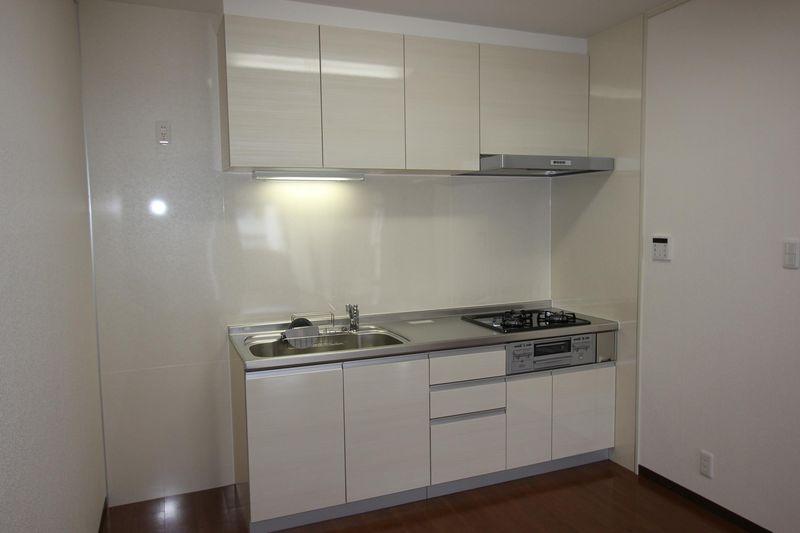 Popular system Kitchen
人気のシステムキッチン
Non-living roomリビング以外の居室 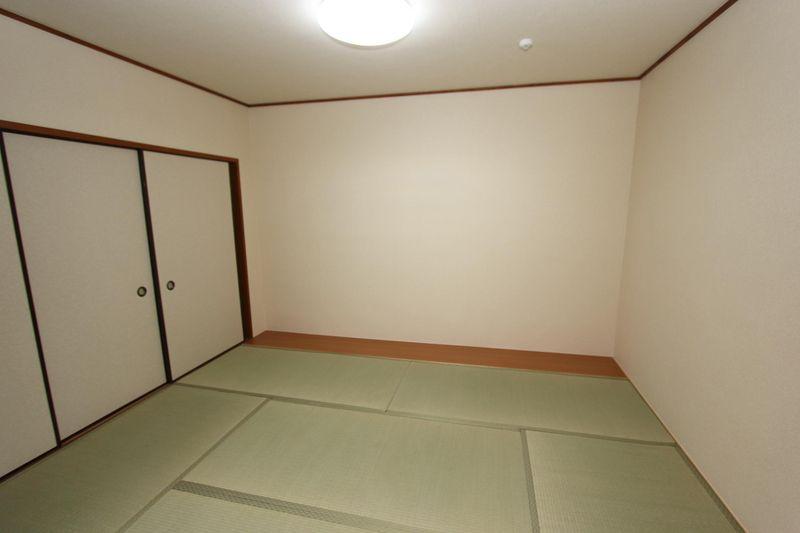 Japanese-style room 6 quires introspection
和室6帖内観
Entrance玄関 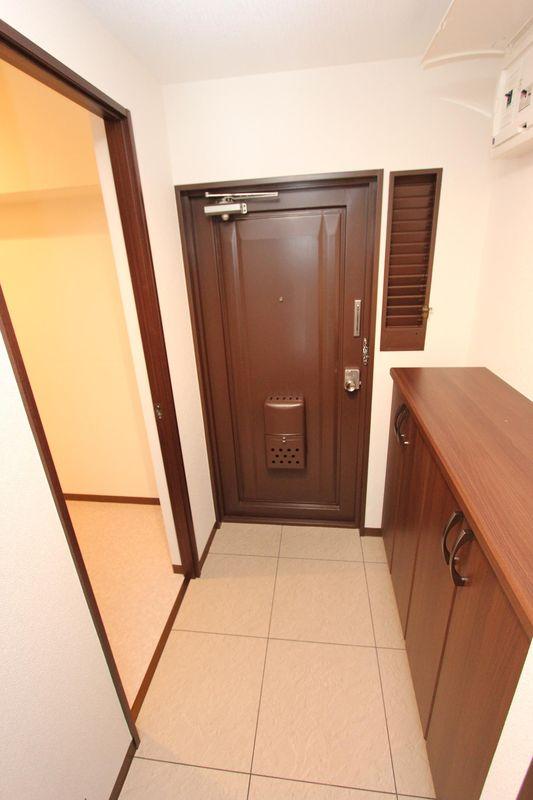 Entrance of introspection photos
玄関の内観写真
Wash basin, toilet洗面台・洗面所 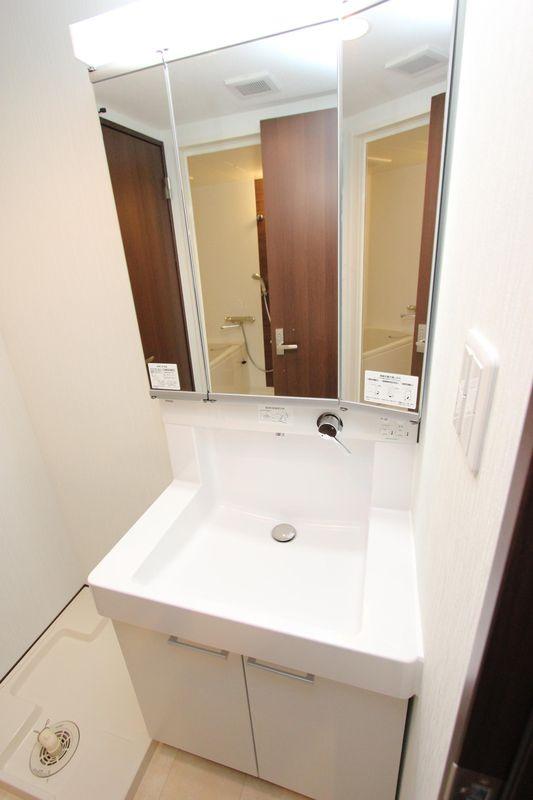 Independent wash basin mirror and easy-to-use large
鏡が大きく使いやすい独立洗面台
Receipt収納 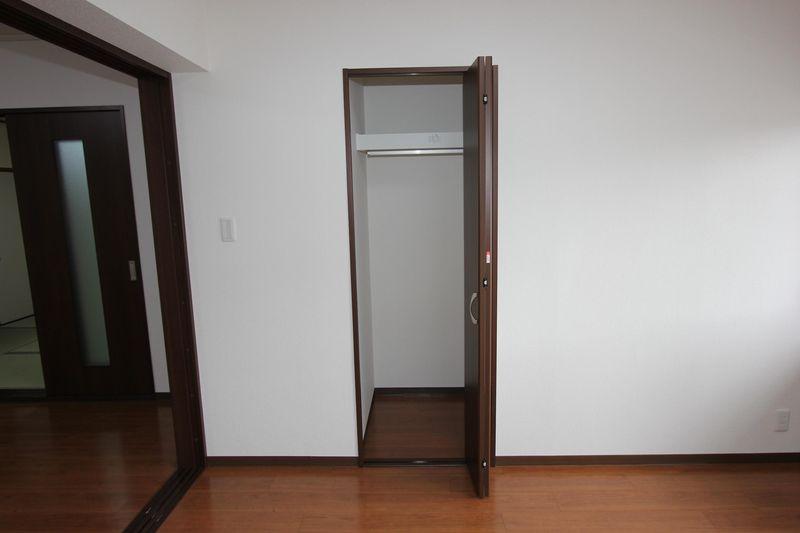 Western-style 7.8 Pledge storage
洋室7.8帖収納
Toiletトイレ 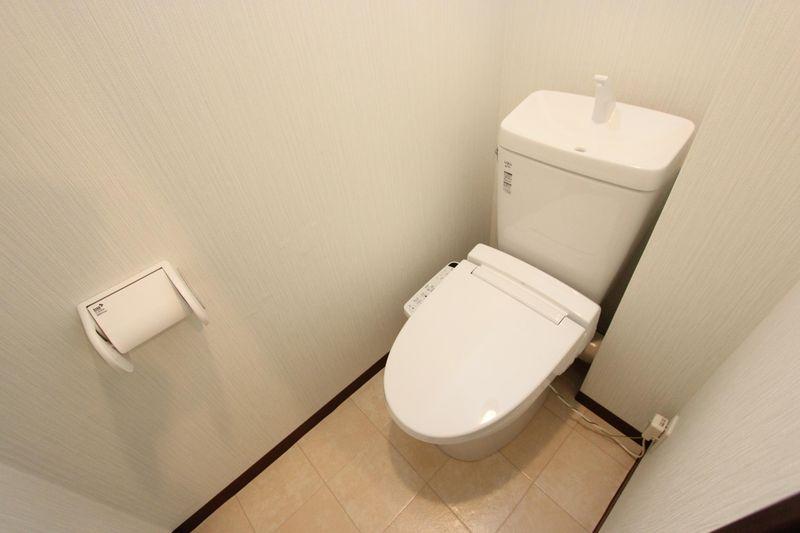 Washlet toilet
ウォシュレット付トイレ
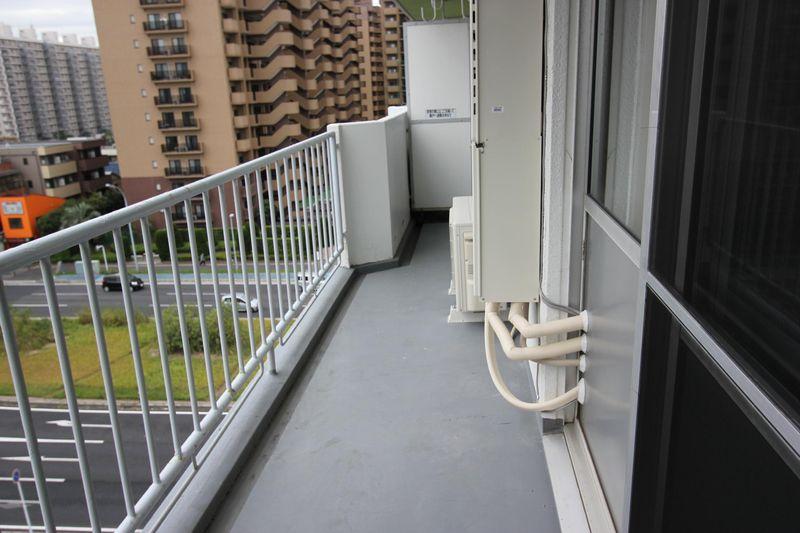 Balcony
バルコニー
Otherその他  Ion housing homepage
イオンハウジング ホームページ
Non-living roomリビング以外の居室 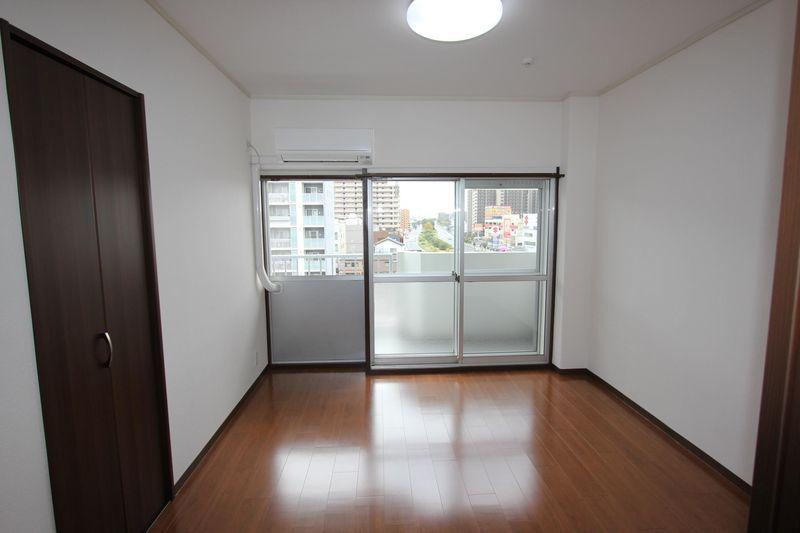 Western-style 7.8 Pledge introspection
洋室7.8帖内観
Entrance玄関 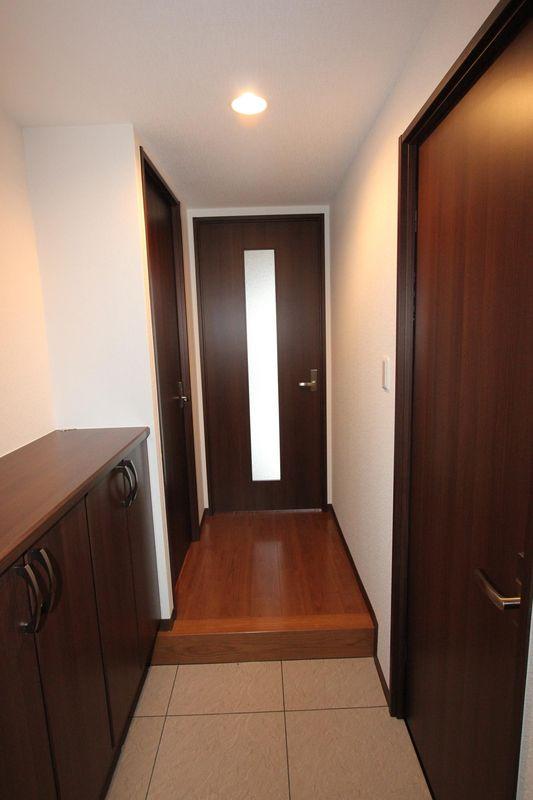 Interior visible from the front door
玄関から見える室内
Wash basin, toilet洗面台・洗面所 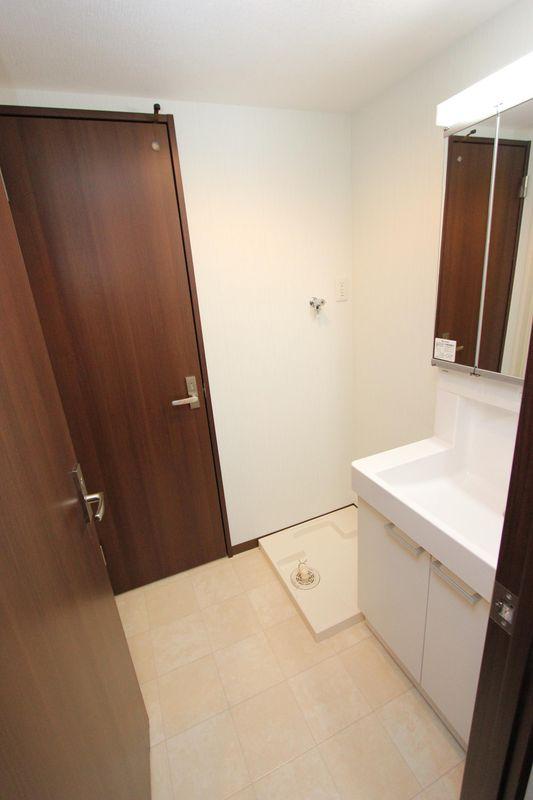 Introspection in the vicinity of washroom
洗面所付近の内観
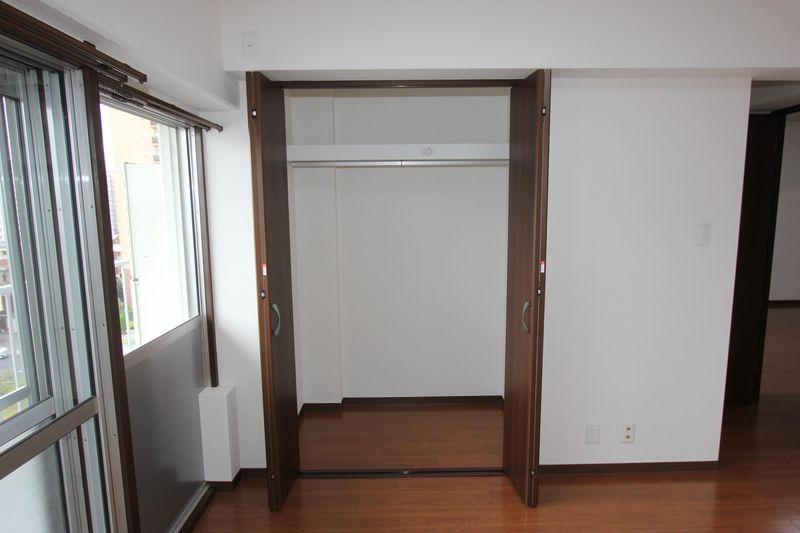 Receipt
収納
Balconyバルコニー 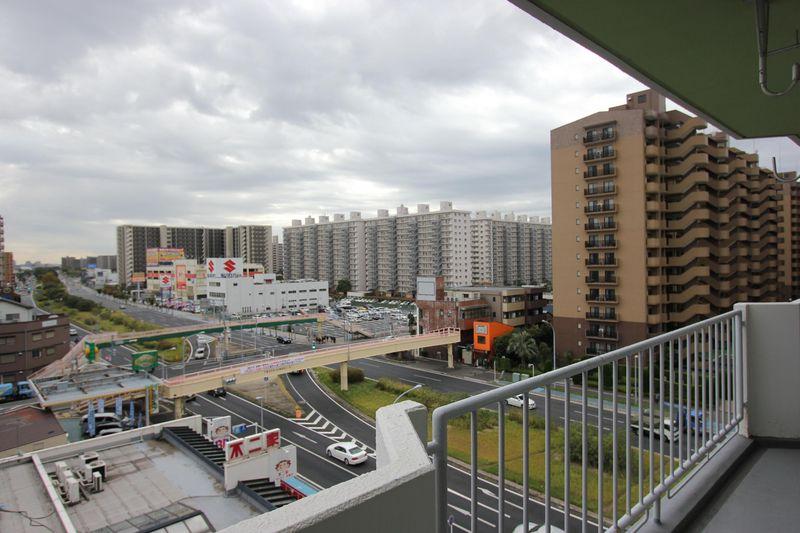 View visible from the balcony
バルコニーから見える眺望
Non-living roomリビング以外の居室 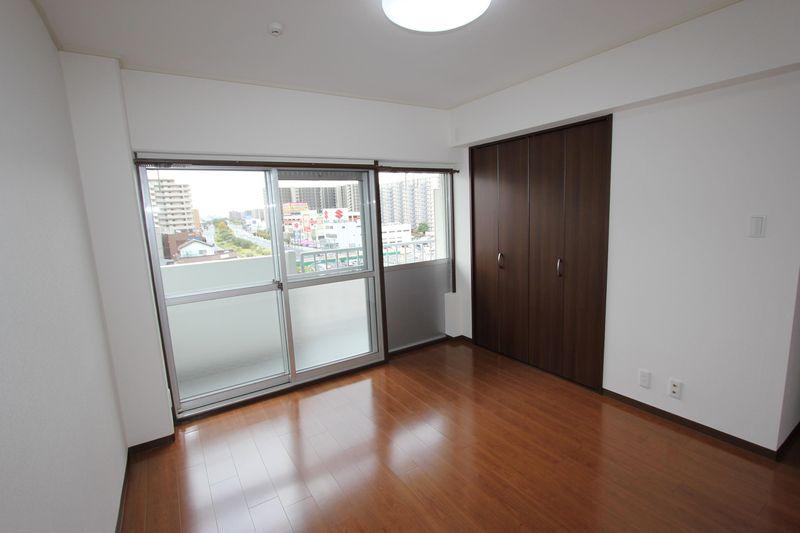 Western-style 8.8 Pledge introspection
洋室8.8帖内観
Wash basin, toilet洗面台・洗面所 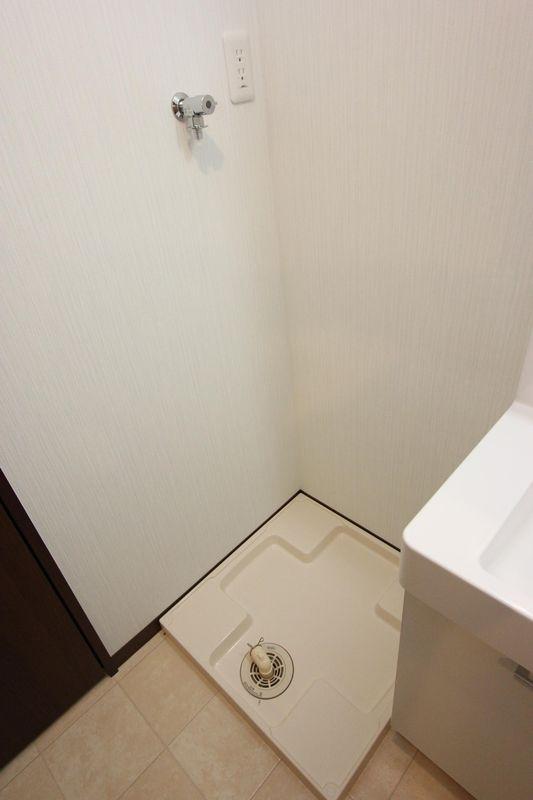 Washing machine Storage
洗濯機置き場
Location
|





















