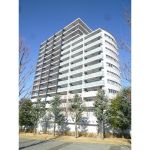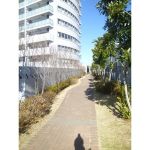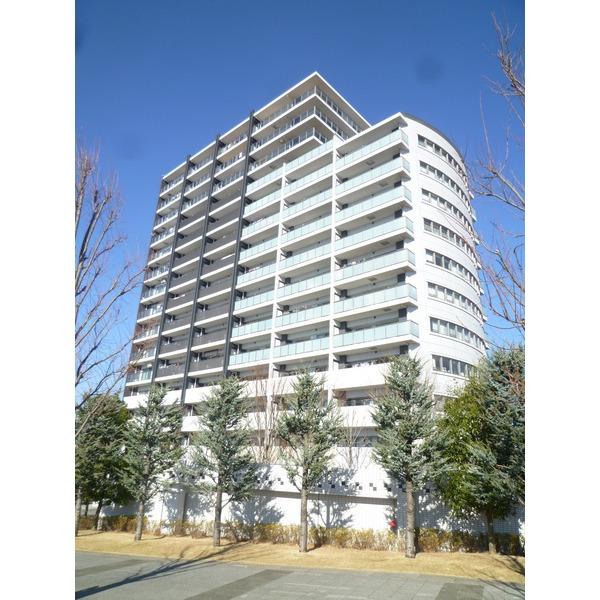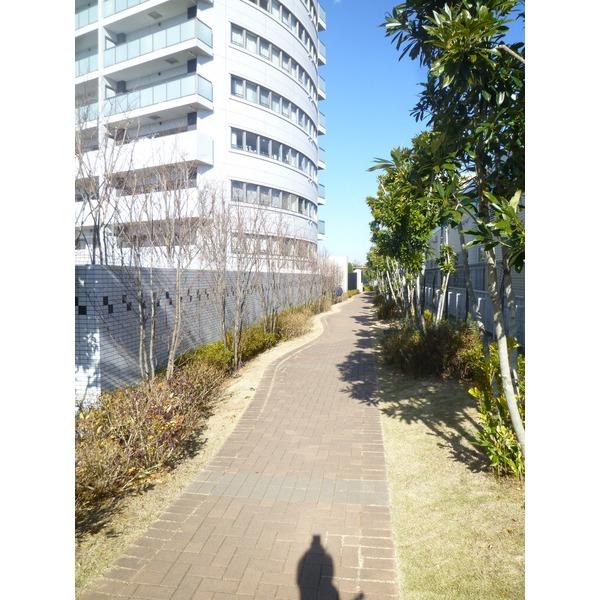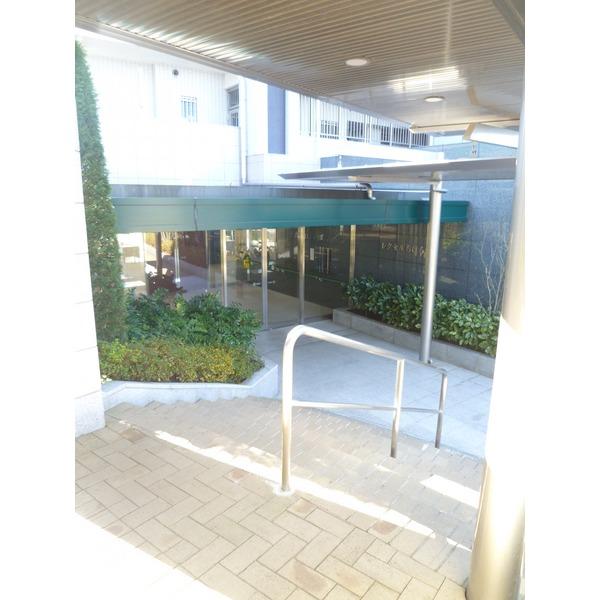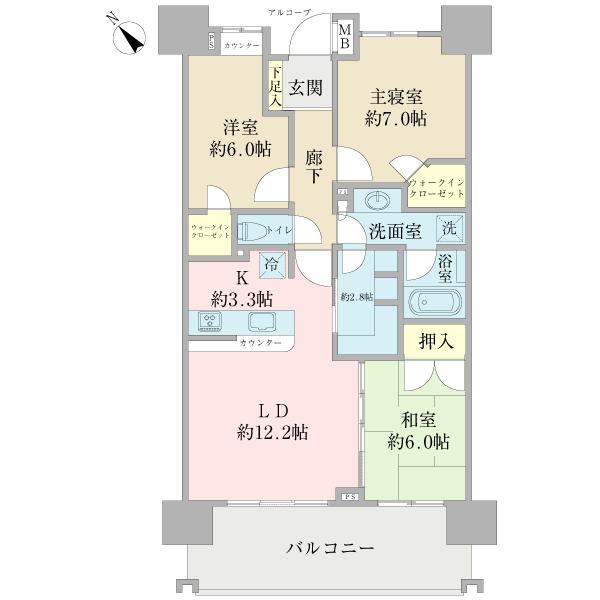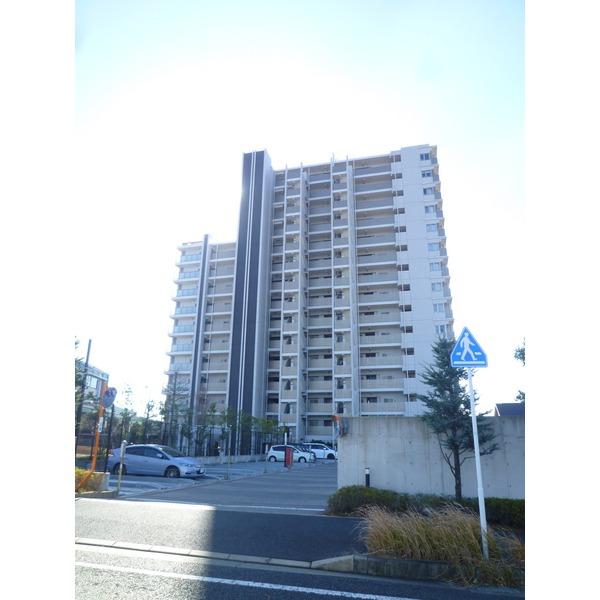|
|
Ichihara, Chiba Prefecture
千葉県市原市
|
|
Keisei Chihara line "Chiharadai" walk 1 minute
京成千原線「ちはら台」歩1分
|
|
Per day per the top floor ・ View is good! Parking is two already secured auto lock ・ Elevator ・ Home delivery locker ・ Pets fully equipped!
最上階につき日当たり・眺望良好です! 駐車場2台確保済みですオートロック・エレベーター・宅配ロッカー・ペット設備完備!
|
|
Visit the confirmation of the absence of a mobile phone ・ Remote locking ・ Lighting confirmation ・ Operation possible! Flat parking is possible inheritance! Spacious balcony of depth!
携帯電話での不在時の訪問確認・遠隔施錠・照明確認・操作可能!平置き駐車場が継承可能!奥行きの広々バルコニー!
|
Features pickup 特徴ピックアップ | | 2 along the line more accessible / System kitchen / Bathroom Dryer / Japanese-style room / top floor ・ No upper floor / Washbasin with shower / Face-to-face kitchen / Barrier-free / Elevator / Otobasu / High speed Internet correspondence / Warm water washing toilet seat / Underfloor Storage / TV monitor interphone / Southwestward / Storeroom / Pets Negotiable 2沿線以上利用可 /システムキッチン /浴室乾燥機 /和室 /最上階・上階なし /シャワー付洗面台 /対面式キッチン /バリアフリー /エレベーター /オートバス /高速ネット対応 /温水洗浄便座 /床下収納 /TVモニタ付インターホン /南西向き /納戸 /ペット相談 |
Property name 物件名 | | Leksell Chiharadai レクセルちはら台 |
Price 価格 | | 26 million yen 2600万円 |
Floor plan 間取り | | 3LDK + 3S (storeroom) 3LDK+3S(納戸) |
Units sold 販売戸数 | | 1 units 1戸 |
Total units 総戸数 | | 76 units 76戸 |
Occupied area 専有面積 | | 80 sq m (24.19 tsubo) (center line of wall) 80m2(24.19坪)(壁芯) |
Other area その他面積 | | Balcony area: 13.8 sq m バルコニー面積:13.8m2 |
Whereabouts floor / structures and stories 所在階/構造・階建 | | 15th floor / RC15 story 15階/RC15階建 |
Completion date 完成時期(築年月) | | February 2009 2009年2月 |
Address 住所 | | Ichihara, Chiba Prefecture Chiharadai west 1 千葉県市原市ちはら台西1 |
Traffic 交通 | | Keisei Chihara line "Chiharadai" walk 1 minute
Keisei Chihara line "Namami field" walk 30 minutes
Keisei Chihara line "Gakuenmae" walk 50 minutes 京成千原線「ちはら台」歩1分
京成千原線「おゆみ野」歩30分
京成千原線「学園前」歩50分
|
Contact お問い合せ先 | | TEL: 0800-603-4079 [Toll free] mobile phone ・ Also available from PHS
Caller ID is not notified
Please contact the "saw SUUMO (Sumo)"
If it does not lead, If the real estate company TEL:0800-603-4079【通話料無料】携帯電話・PHSからもご利用いただけます
発信者番号は通知されません
「SUUMO(スーモ)を見た」と問い合わせください
つながらない方、不動産会社の方は
|
Administrative expense 管理費 | | 19,050 yen / Month (consignment (commuting)) 1万9050円/月(委託(通勤)) |
Repair reserve 修繕積立金 | | 5680 yen / Month 5680円/月 |
Time residents 入居時期 | | Consultation 相談 |
Whereabouts floor 所在階 | | 15th floor 15階 |
Direction 向き | | Southwest 南西 |
Structure-storey 構造・階建て | | RC15 story RC15階建 |
Site of the right form 敷地の権利形態 | | Ownership 所有権 |
Use district 用途地域 | | Residential 近隣商業 |
Parking lot 駐車場 | | Site (10,000 yen / Month) 敷地内(1万円/月) |
Company profile 会社概要 | | <Mediation> Minister of Land, Infrastructure and Transport (2) the first 007,129 No. Pitattohausu Kamatori shop Starts Pitattohausu Co. Yubinbango266-0031 Chiba green-ku Namami field 3-6-1 Ushigome building first floor <仲介>国土交通大臣(2)第007129号ピタットハウス鎌取店スターツピタットハウス(株)〒266-0031 千葉県千葉市緑区おゆみ野3-6-1 牛込ビル1階 |
Construction 施工 | | Daisue Construction Co., Ltd. Co., Ltd. 大末建設株式会社 |
