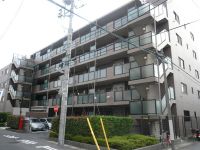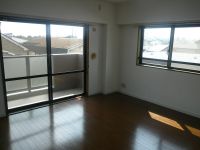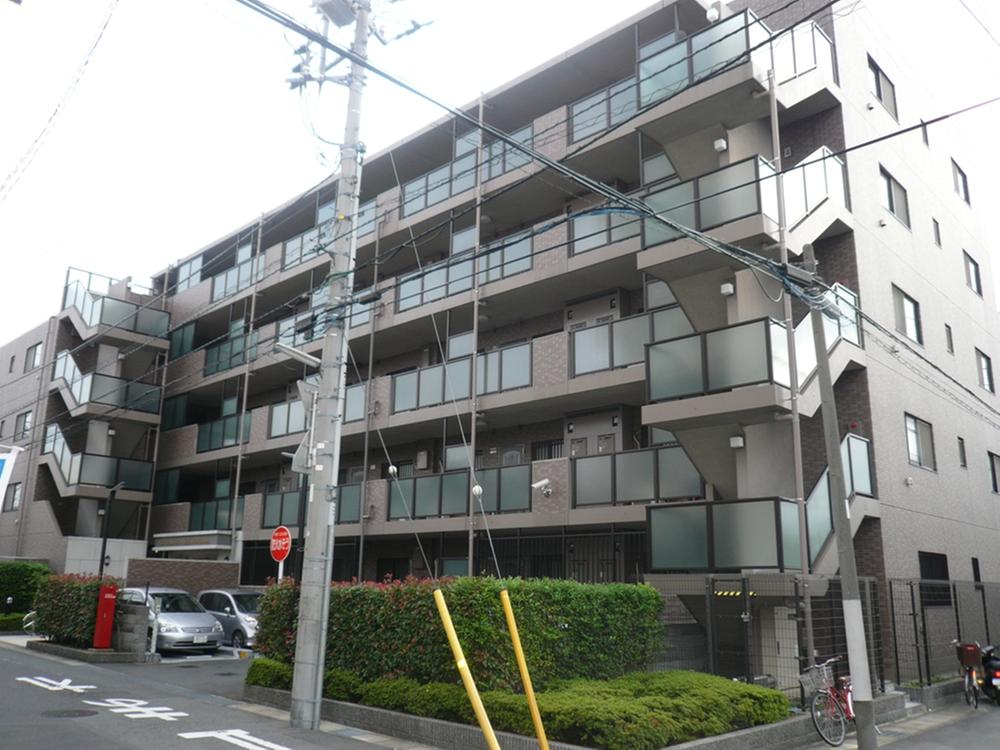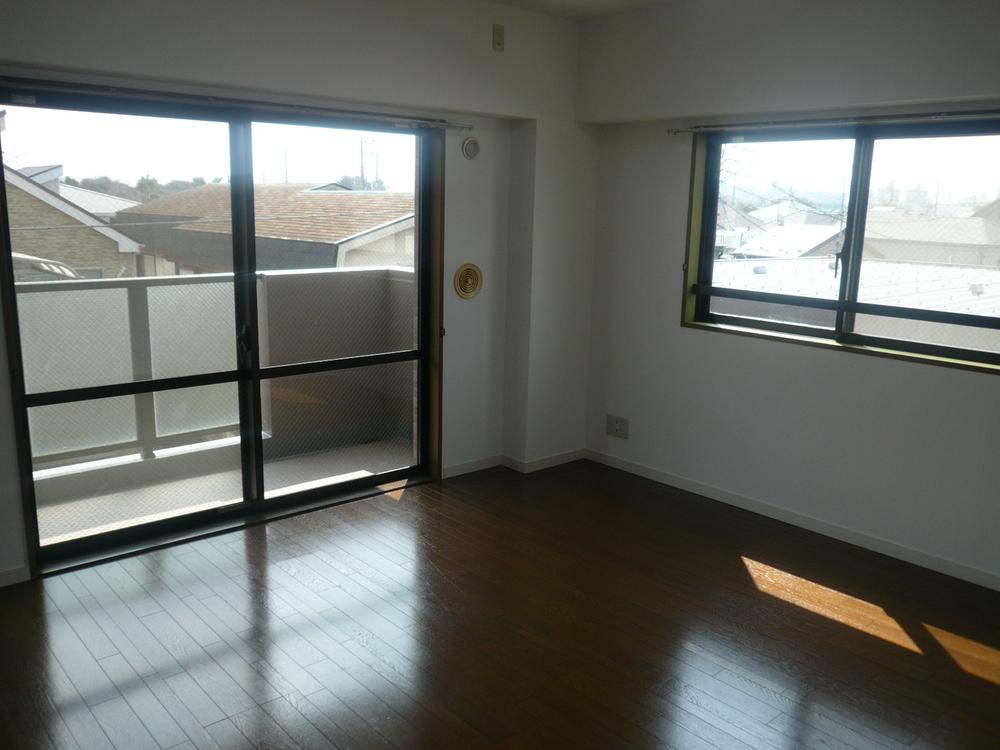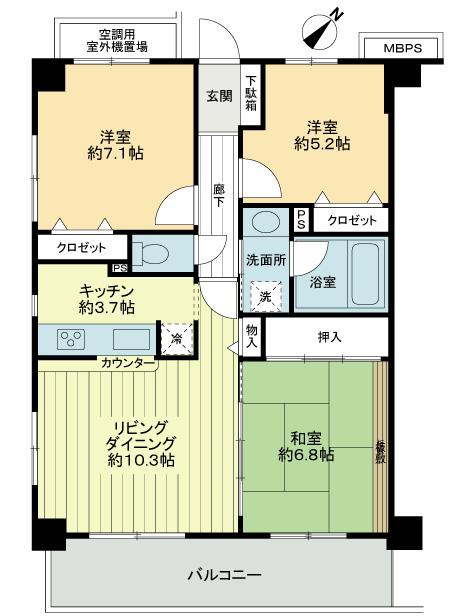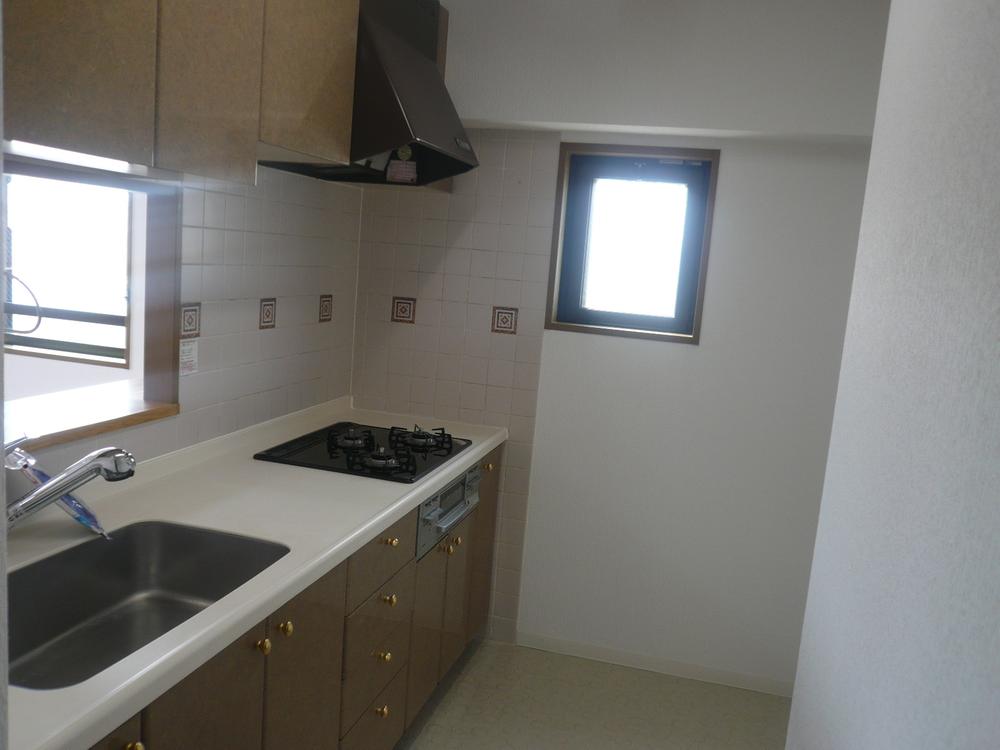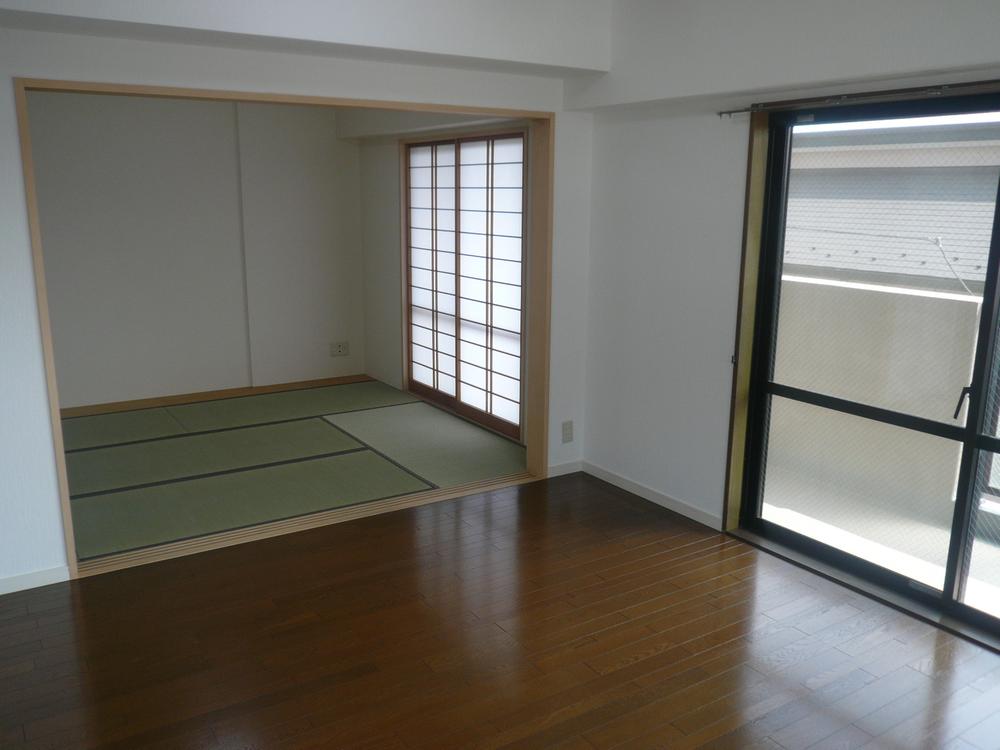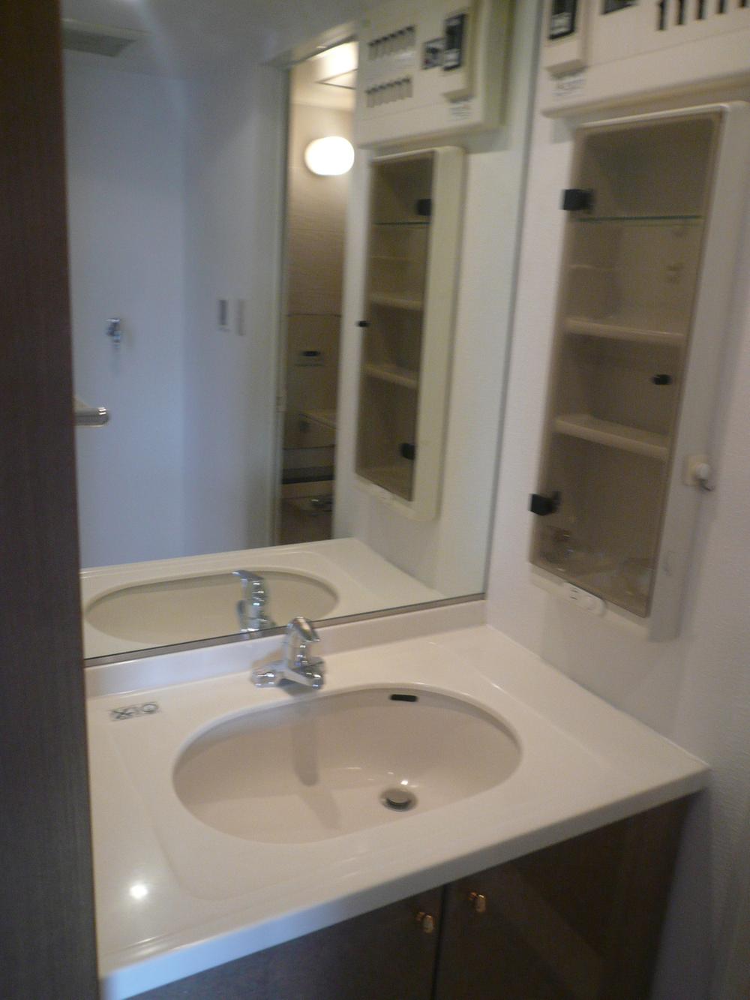|
|
Ichikawa City, Chiba Prefecture
千葉県市川市
|
|
Tokyo Metro Tozai Line "Gyotoku" walk 13 minutes
東京メトロ東西線「行徳」歩13分
|
|
Southeast Corner Room! Day view good! Current vacancy!
東南角部屋!日当たり眺望良好!現在空室!
|
|
[Among the lush moist environment] Lush life stage! From the apartment at a distance of 10 minutes, "Ichikawa wild bird of paradise" has spread a rich natural environment, such Yo wild birds in the vast site of about 83ha can be living in peace. Shopping amenities [SEIYU Niihama shop] ・ 7 minutes walk (about 540 meters) ・ [South Central mall] ・ Walk 11 minutes (about 880 meters) is also facility for purchasing from the station to the apartment is also substantial!
【緑豊かな潤いの環境のなかで】緑豊かなライフステージ!マンションから10分の距離にある「市川野鳥の楽園」は約83haの広大な敷地に野鳥が安心して生息できるよな豊かな自然環境が広がっています。ショッピング施設【SEIYU新浜店】・徒歩7分(約540メートル)・【南中央商店街】・徒歩11分(約880メートル)駅からマンションまでにお買いも施設も充実しています!
|
Features pickup 特徴ピックアップ | | Immediate Available / Interior renovation / System kitchen / Bathroom Dryer / Corner dwelling unit / Yang per good / All room storage / Flat to the station / Japanese-style room / Face-to-face kitchen / Barrier-free / Bicycle-parking space / Elevator / Otobasu / Warm water washing toilet seat / Ventilation good / All living room flooring / BS ・ CS ・ CATV / Delivery Box 即入居可 /内装リフォーム /システムキッチン /浴室乾燥機 /角住戸 /陽当り良好 /全居室収納 /駅まで平坦 /和室 /対面式キッチン /バリアフリー /駐輪場 /エレベーター /オートバス /温水洗浄便座 /通風良好 /全居室フローリング /BS・CS・CATV /宅配ボックス |
Event information イベント情報 | | Local tours (please make a reservation beforehand) schedule / During the public time / 10:00 ~ 18:30 Mansion has become the completion scheduled for large-scale repair work is the end of March! The room also interior renovated! There will be a bright room of the southwest angle room! 現地見学会(事前に必ず予約してください)日程/公開中時間/10:00 ~ 18:30マンションは大規模修繕工事が3月末に完了予定になっています!室内も内装リフォーム済み!南西角部屋の明るいお部屋になります! |
Property name 物件名 | | Lions Mansion Gyotoku Niihama [Southwest angle room × interior renovated] ライオンズマンション行徳新浜 【南西角部屋×内装リフォーム済み】 |
Price 価格 | | 24,900,000 yen 2490万円 |
Floor plan 間取り | | 3LDK 3LDK |
Units sold 販売戸数 | | 1 units 1戸 |
Total units 総戸数 | | 27 units 27戸 |
Occupied area 専有面積 | | 70.81 sq m (center line of wall) 70.81m2(壁芯) |
Other area その他面積 | | Balcony area: 10.5 sq m バルコニー面積:10.5m2 |
Whereabouts floor / structures and stories 所在階/構造・階建 | | 3rd floor / RC5 story 3階/RC5階建 |
Completion date 完成時期(築年月) | | August 1999 1999年8月 |
Address 住所 | | Ichikawa City, Chiba Prefecture Niihama 1 千葉県市川市新浜1 |
Traffic 交通 | | Tokyo Metro Tozai Line "Gyotoku" walk 13 minutes
Tokyo Metro Tozai Line "Minamigyotoku" walk 21 minutes
JR Keiyo Line "Ichikawa Shiohama" walk 27 minutes 東京メトロ東西線「行徳」歩13分
東京メトロ東西線「南行徳」歩21分
JR京葉線「市川塩浜」歩27分
|
Related links 関連リンク | | [Related Sites of this company] 【この会社の関連サイト】 |
Contact お問い合せ先 | | TEL: 0120-984841 [Toll free] Please contact the "saw SUUMO (Sumo)" TEL:0120-984841【通話料無料】「SUUMO(スーモ)を見た」と問い合わせください |
Administrative expense 管理費 | | 14,000 yen / Month (consignment (commuting)) 1万4000円/月(委託(通勤)) |
Repair reserve 修繕積立金 | | 8280 yen / Month 8280円/月 |
Time residents 入居時期 | | Immediate available 即入居可 |
Whereabouts floor 所在階 | | 3rd floor 3階 |
Direction 向き | | Southeast 南東 |
Renovation リフォーム | | March 2013 interior renovation completed (wall ・ floor) 2013年3月内装リフォーム済(壁・床) |
Structure-storey 構造・階建て | | RC5 story RC5階建 |
Site of the right form 敷地の権利形態 | | Ownership 所有権 |
Use district 用途地域 | | One dwelling 1種住居 |
Parking lot 駐車場 | | Site (13,000 yen ~ 17,000 yen / Month) 敷地内(1万3000円 ~ 1万7000円/月) |
Company profile 会社概要 | | <Mediation> Minister of Land, Infrastructure and Transport (6) No. 004,139 (one company) Real Estate Association (Corporation) metropolitan area real estate Fair Trade Council member (Ltd.) Daikyo Riarudo Monzennakacho shop / Telephone reception → Headquarters: Tokyo Yubinbango135-0048, Koto-ku, Tokyo Monzennakacho 1-6-12 Monzennakacho MA building the fifth floor <仲介>国土交通大臣(6)第004139号(一社)不動産協会会員 (公社)首都圏不動産公正取引協議会加盟(株)大京リアルド門前仲町店/電話受付→本社:東京〒135-0048 東京都江東区門前仲町1-6-12 門前仲町MAビル5階 |
Construction 施工 | | Daisue Construction Co., Ltd. (stock) 大末建設(株) |
