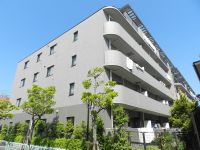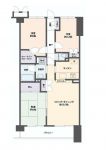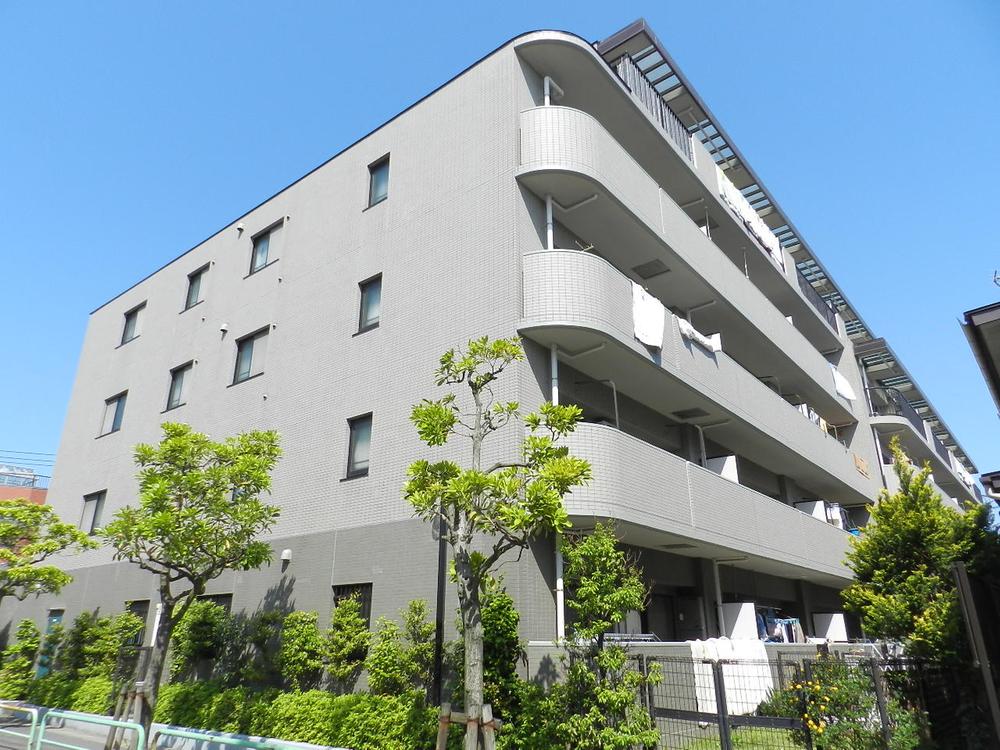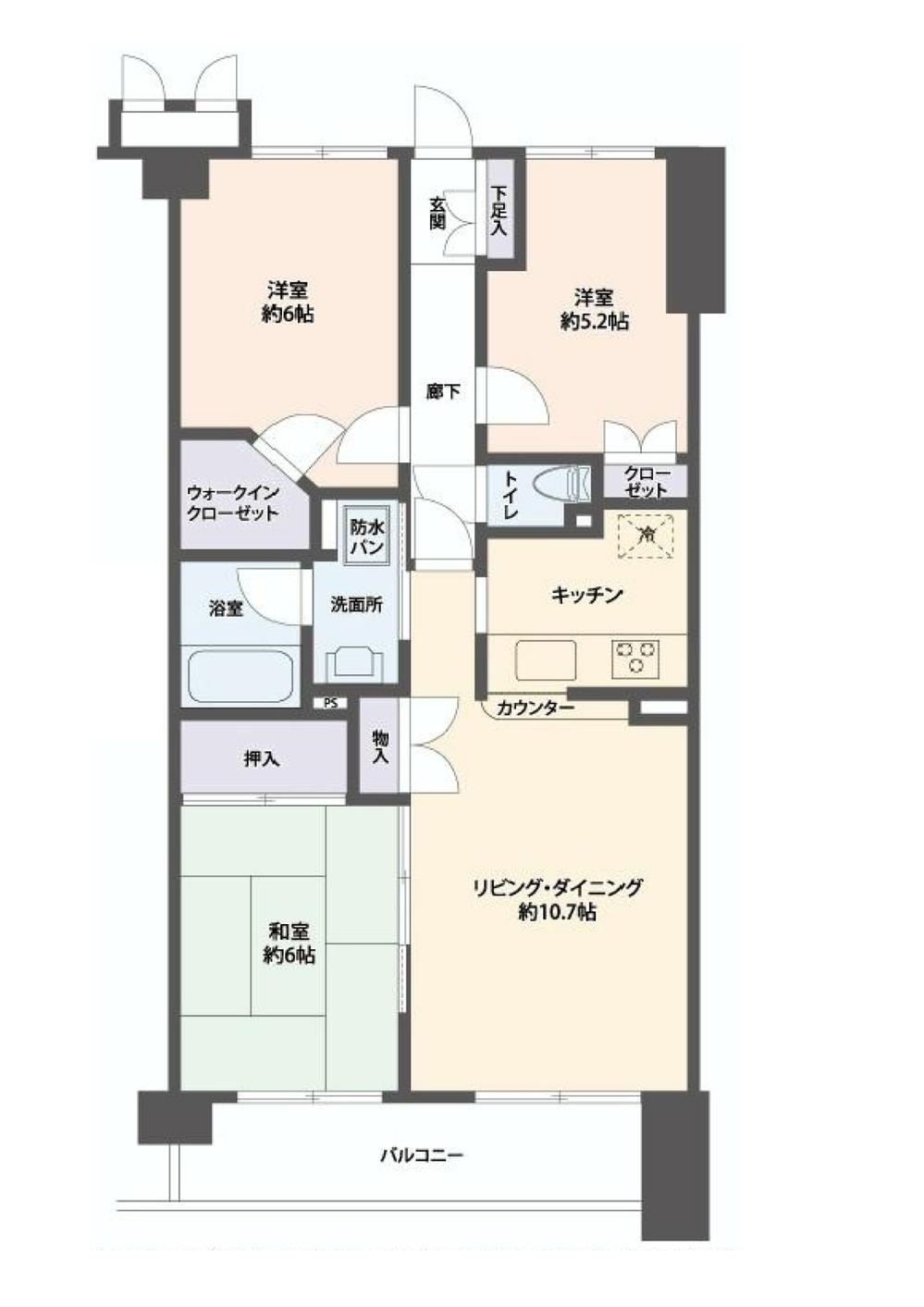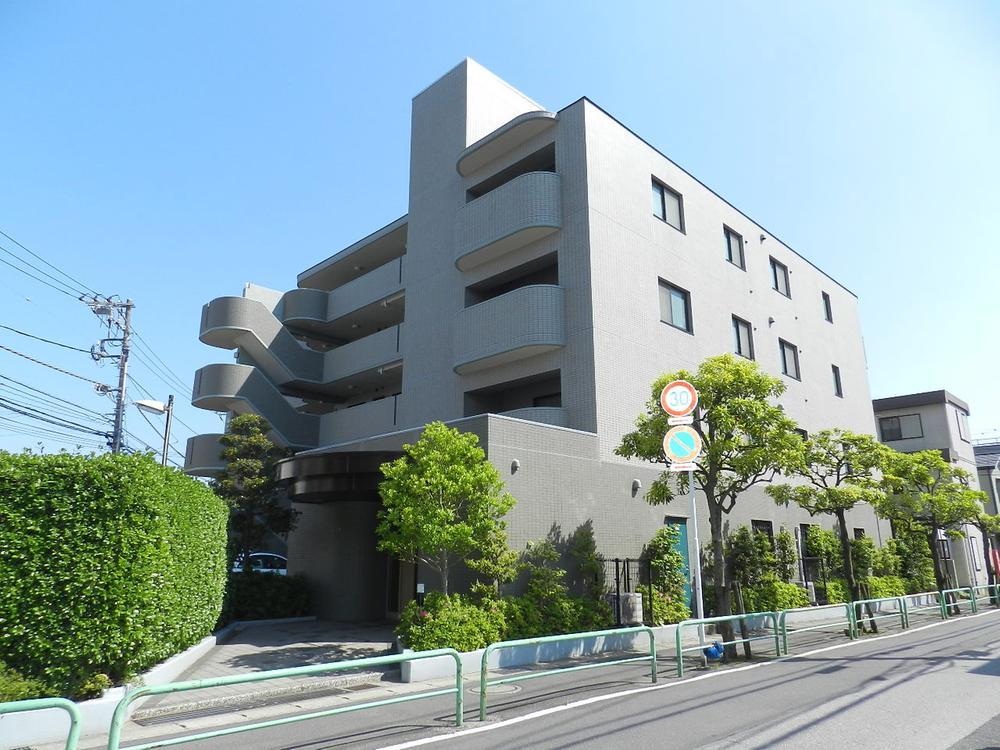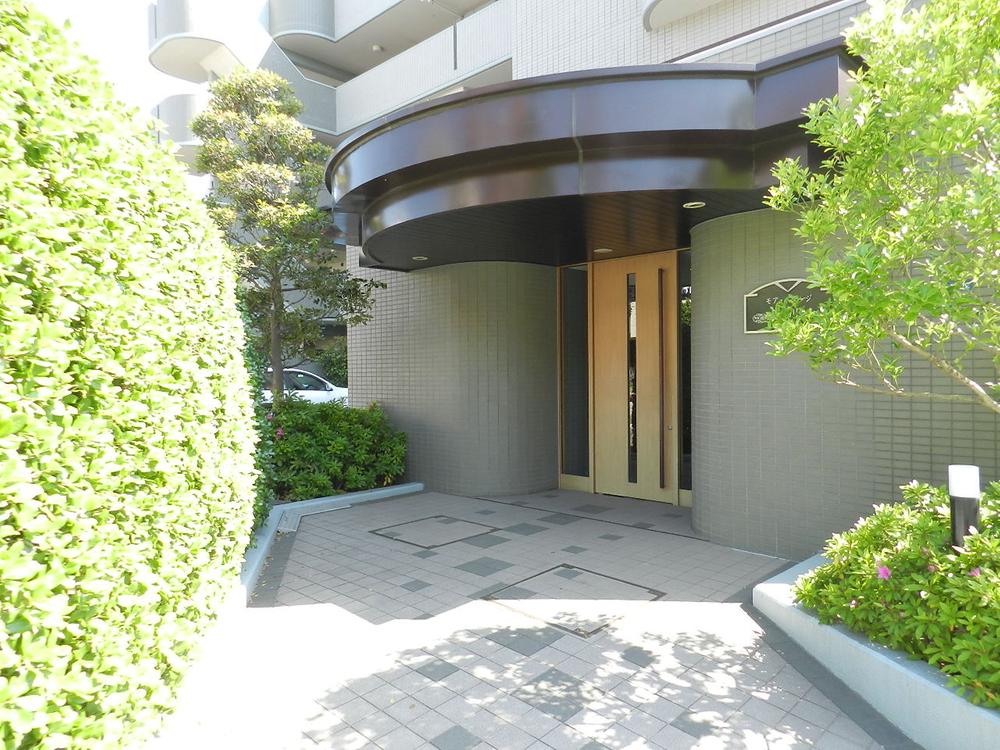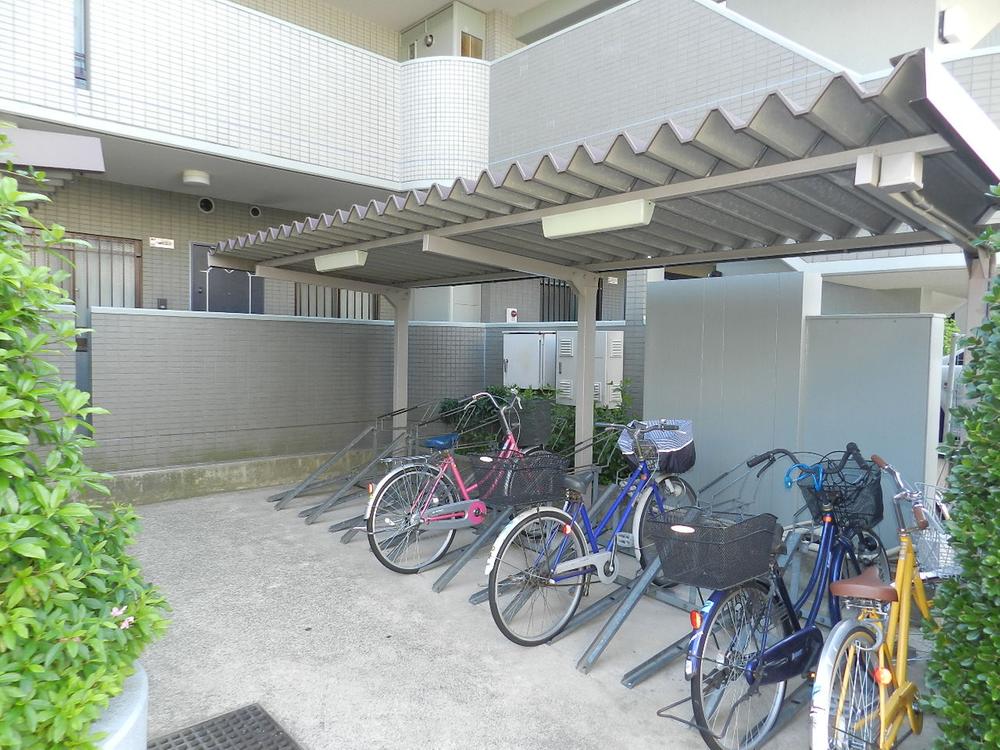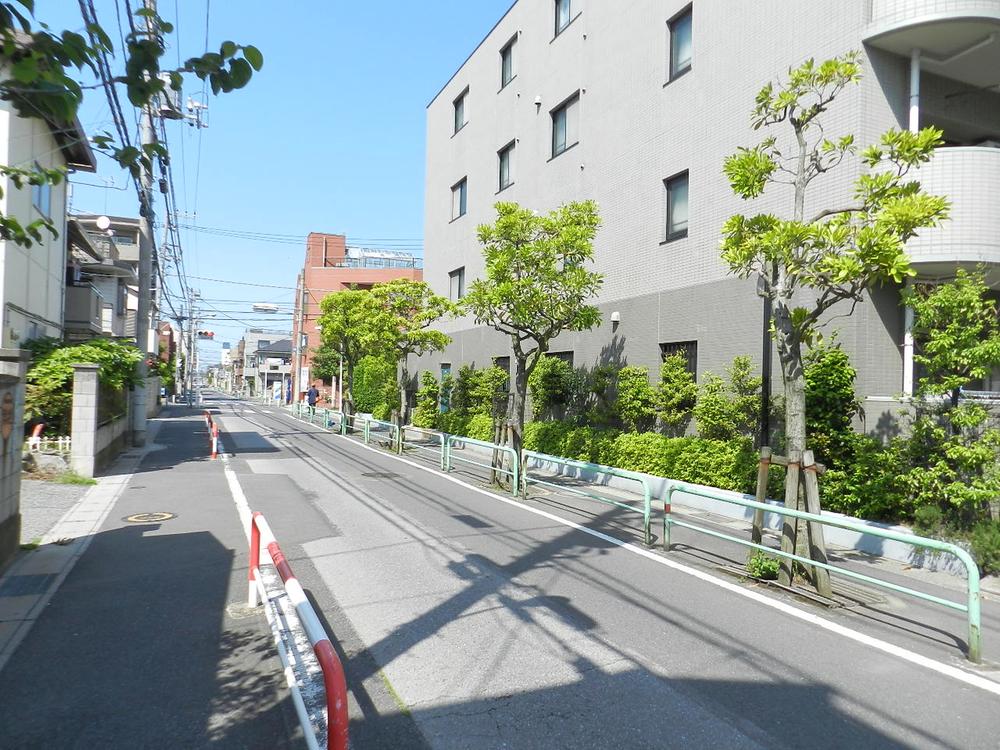|
|
Ichikawa City, Chiba Prefecture
千葉県市川市
|
|
JR Sobu Line "Ichikawa" walk 15 minutes
JR総武線「市川」歩15分
|
|
■ 2013 November new renovation Kitchen ・ bus ・ toilet ・ Bathroom vanity ・ Water heater new exchange cross ・ Flooring Chokawa etc. ■ Auto-lock system ■ Walk-in closet
■平成25年11月新規リフォーム キチン・バス・トイレ・洗面化粧台・給湯器新規交換 クロス・フローリング張替等■オートロックシステム■ウォークインクローゼット
|
|
◎ Ozu disaster prevention park close! !
◎大洲防災公園至近!!
|
Features pickup 特徴ピックアップ | | 2 along the line more accessible / Super close / It is close to the city / Facing south / System kitchen / Bathroom Dryer / All room storage / Flat to the station / A quiet residential area / Japanese-style room / Face-to-face kitchen / Wide balcony / South balcony / Bicycle-parking space / Elevator / TV monitor interphone / High-function toilet / Walk-in closet 2沿線以上利用可 /スーパーが近い /市街地が近い /南向き /システムキッチン /浴室乾燥機 /全居室収納 /駅まで平坦 /閑静な住宅地 /和室 /対面式キッチン /ワイドバルコニー /南面バルコニー /駐輪場 /エレベーター /TVモニタ付インターホン /高機能トイレ /ウォークインクロゼット |
Property name 物件名 | | More ・ Stage Ichikawa MEDIX モア・ステージ市川MEDIX |
Price 価格 | | 28.8 million yen 2880万円 |
Floor plan 間取り | | 3LDK 3LDK |
Units sold 販売戸数 | | 1 units 1戸 |
Total units 総戸数 | | 27 units 27戸 |
Occupied area 専有面積 | | 67.8 sq m (20.50 tsubo) (center line of wall) 67.8m2(20.50坪)(壁芯) |
Other area その他面積 | | Balcony area: 9 sq m バルコニー面積:9m2 |
Whereabouts floor / structures and stories 所在階/構造・階建 | | Second floor / RC5 story 2階/RC5階建 |
Completion date 完成時期(築年月) | | May 1996 1996年5月 |
Address 住所 | | Ichikawa City, Chiba Prefecture Ozu 1 千葉県市川市大洲1 |
Traffic 交通 | | JR Sobu Line "Ichikawa" walk 15 minutes Keisei Main Line "Ichikawamama" walk 22 minutes
JR Sobu Line Rapid "Ichikawa" walk 15 minutes JR総武線「市川」歩15分京成本線「市川真間」歩22分
JR総武線快速「市川」歩15分
|
Related links 関連リンク | | [Related Sites of this company] 【この会社の関連サイト】 |
Contact お問い合せ先 | | TEL: 0800-603-2923 [Toll free] mobile phone ・ Also available from PHS
Caller ID is not notified
Please contact the "saw SUUMO (Sumo)"
If it does not lead, If the real estate company TEL:0800-603-2923【通話料無料】携帯電話・PHSからもご利用いただけます
発信者番号は通知されません
「SUUMO(スーモ)を見た」と問い合わせください
つながらない方、不動産会社の方は
|
Administrative expense 管理費 | | 16,025 yen / Month (consignment (commuting)) 1万6025円/月(委託(通勤)) |
Repair reserve 修繕積立金 | | 10,010 yen / Month 1万10円/月 |
Time residents 入居時期 | | Consultation 相談 |
Whereabouts floor 所在階 | | Second floor 2階 |
Direction 向き | | South 南 |
Renovation リフォーム | | 2013 November interior renovation completed (kitchen ・ bathroom ・ toilet ・ wall ・ floor ・ all rooms) 2013年11月内装リフォーム済(キッチン・浴室・トイレ・壁・床・全室) |
Structure-storey 構造・階建て | | RC5 story RC5階建 |
Site of the right form 敷地の権利形態 | | Ownership 所有権 |
Use district 用途地域 | | One dwelling 1種住居 |
Parking lot 駐車場 | | Nothing 無 |
Company profile 会社概要 | | <Mediation> Minister of Land, Infrastructure and Transport (3) No. 006015 (Ltd.) Abikku Ichikawa store Yubinbango272-0034 Ichikawa, Chiba Prefecture Ichikawa 1-23-2 active Ichikawa first floor <仲介>国土交通大臣(3)第006015号(株)アービック市川店〒272-0034 千葉県市川市市川1-23-2 アクティブ市川1階 |
Construction 施工 | | HASEKO Corporation (株)長谷工コーポレーション |
