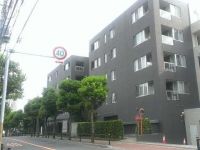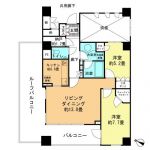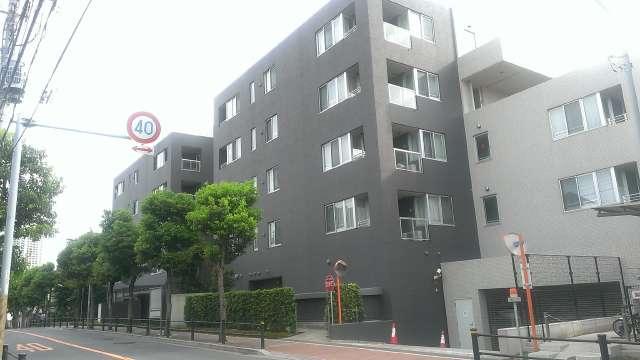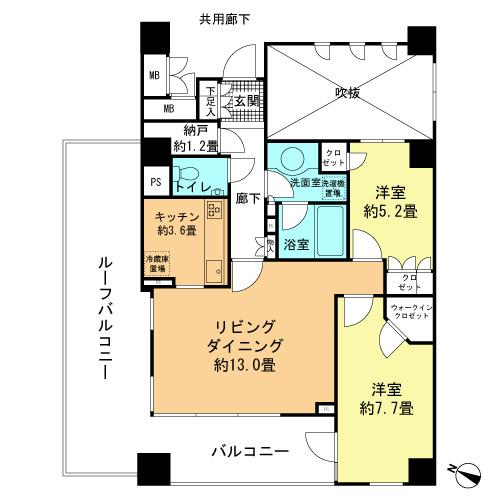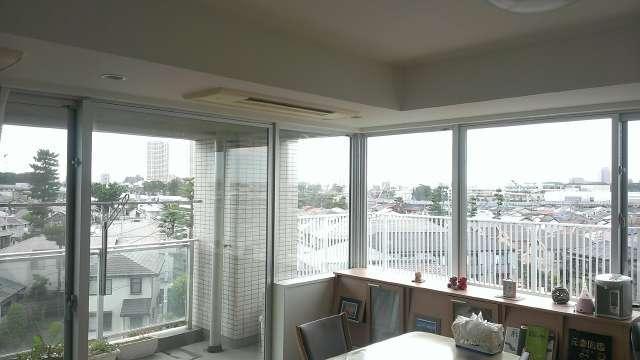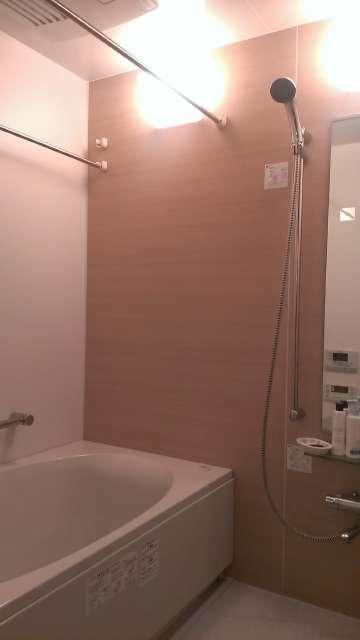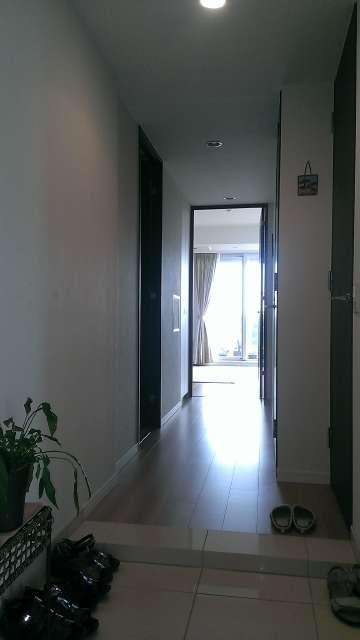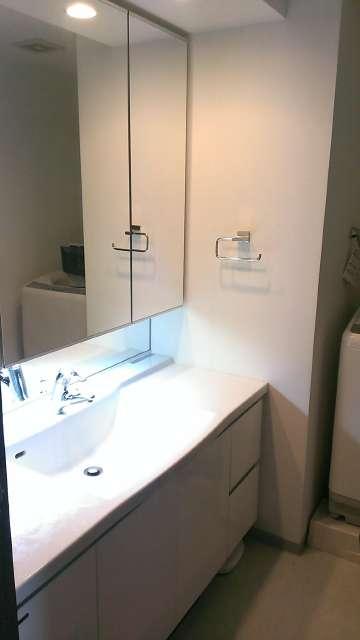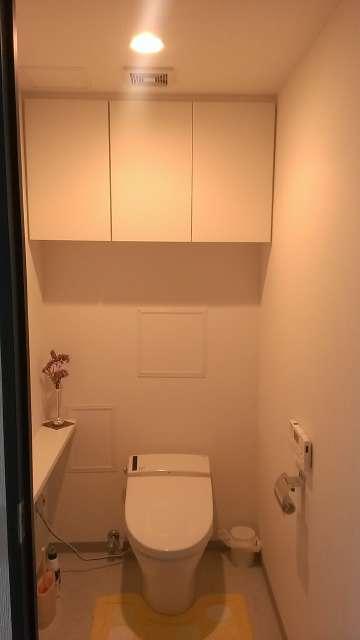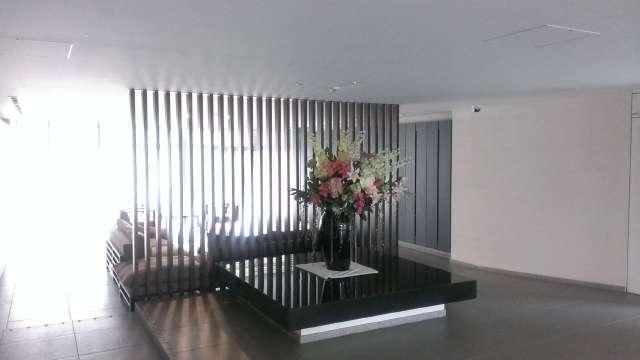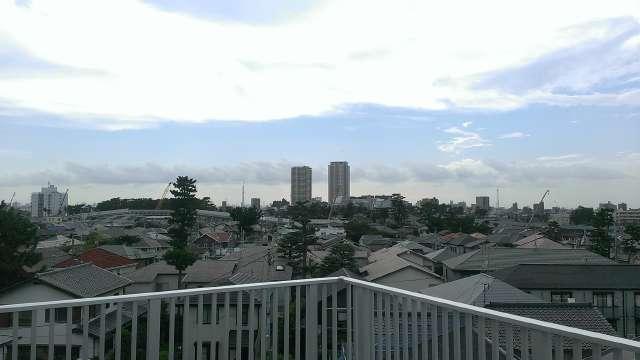|
|
Ichikawa City, Chiba Prefecture
千葉県市川市
|
|
Keisei Main Line "Kanno" walk 6 minutes
京成本線「菅野」歩6分
|
|
March 2009 architecture Plenty of lighting and ventilation good corner room! Start a comfortable new life together with pets! Double auto-lock of the safe for women!
平成21年3月建築 たっぷりの採光と通風良好な角部屋!ペットと一緒に快適新生活をスタート!女性にも安心の2重オートロック!
|
|
Household equipment repair support possible listing! For more information, please ask the person in charge.
住宅設備修理サポート可能物件! 詳細は担当までお尋ね下さい。
|
Features pickup 特徴ピックアップ | | 2 along the line more accessible / It is close to the city / Bathroom Dryer / Corner dwelling unit / A quiet residential area / LDK15 tatami mats or more / top floor ・ No upper floor / Mist sauna / Washbasin with shower / Security enhancement / Elevator / Otobasu / Leafy residential area / Mu front building / Ventilation good / All living room flooring / Good view / Dish washing dryer / Pets Negotiable / roof balcony / Floor heating 2沿線以上利用可 /市街地が近い /浴室乾燥機 /角住戸 /閑静な住宅地 /LDK15畳以上 /最上階・上階なし /ミストサウナ /シャワー付洗面台 /セキュリティ充実 /エレベーター /オートバス /緑豊かな住宅地 /前面棟無 /通風良好 /全居室フローリング /眺望良好 /食器洗乾燥機 /ペット相談 /ルーフバルコニー /床暖房 |
Property name 物件名 | | The ・ Brandis Ichikawa Kanno ザ・ブランディス市川菅野 |
Price 価格 | | 45,800,000 yen 4580万円 |
Floor plan 間取り | | 2LDK 2LDK |
Units sold 販売戸数 | | 1 units 1戸 |
Total units 総戸数 | | 39 units 39戸 |
Occupied area 専有面積 | | 69.16 sq m (center line of wall) 69.16m2(壁芯) |
Other area その他面積 | | Balcony area: 10 sq m , Roof balcony: 17.82 sq m (use fee 360 yen / Month) バルコニー面積:10m2、ルーフバルコニー:17.82m2(使用料360円/月) |
Whereabouts floor / structures and stories 所在階/構造・階建 | | 5th floor / RC6 floors 1 underground story 5階/RC6階地下1階建 |
Completion date 完成時期(築年月) | | March 2009 2009年3月 |
Address 住所 | | Ichikawa City, Chiba Prefecture Kanno 2 千葉県市川市菅野2 |
Traffic 交通 | | Keisei Main Line "Kanno" walk 6 minutes
Keisei Main Line "Keisei Yawata" walk 10 minutes 京成本線「菅野」歩6分
京成本線「京成八幡」歩10分
|
Related links 関連リンク | | [Related Sites of this company] 【この会社の関連サイト】 |
Person in charge 担当者より | | Person in charge of real-estate and building FP Jie Yamagata Age: 30 Daigyokai Experience: 7 years always borne in mind that you do not forget to smile. Because we are committed to the fullest sweat for customers, Thank you. 担当者宅建FP山縣傑年齢:30代業界経験:7年常に笑顔を忘れないよう心掛けております。お客様の為に精一杯汗をかく所存ですので、よろしくお願いいたします。 |
Contact お問い合せ先 | | TEL: 0800-808-9296 [Toll free] mobile phone ・ Also available from PHS
Caller ID is not notified
Please contact the "saw SUUMO (Sumo)"
If it does not lead, If the real estate company TEL:0800-808-9296【通話料無料】携帯電話・PHSからもご利用いただけます
発信者番号は通知されません
「SUUMO(スーモ)を見た」と問い合わせください
つながらない方、不動産会社の方は
|
Administrative expense 管理費 | | 16,250 yen / Month (consignment (commuting)) 1万6250円/月(委託(通勤)) |
Repair reserve 修繕積立金 | | 5880 yen / Month 5880円/月 |
Time residents 入居時期 | | Consultation 相談 |
Whereabouts floor 所在階 | | 5th floor 5階 |
Direction 向き | | West 西 |
Overview and notices その他概要・特記事項 | | Contact: Jie Yamagata 担当者:山縣傑 |
Structure-storey 構造・階建て | | RC6 floors 1 underground story RC6階地下1階建 |
Site of the right form 敷地の権利形態 | | Ownership 所有権 |
Use district 用途地域 | | One dwelling 1種住居 |
Parking lot 駐車場 | | Site (16,000 yen ~ 23,000 yen / Month) 敷地内(1万6000円 ~ 2万3000円/月) |
Company profile 会社概要 | | <Mediation> Minister of Land, Infrastructure and Transport (7) No. 003890 No. Mitsubishi UFJ Real Estate Sales Co., Ltd. Tsudanuma center Yubinbango274-0825 Funabashi, Chiba Prefecture Maeharanishi 2-12-7 Tsudanuma Daiichi Seimei Building first floor <仲介>国土交通大臣(7)第003890号三菱UFJ不動産販売(株)津田沼センター〒274-0825 千葉県船橋市前原西2-12-7 津田沼第一生命ビル1階 |
Construction 施工 | | Shimizu Corporation (Corporation) 清水建設(株) |
