Used Apartments » Kanto » Chiba Prefecture » Ichikawa
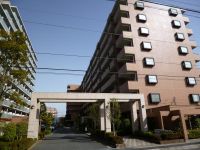 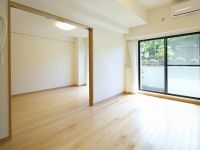
| | Ichikawa City, Chiba Prefecture 千葉県市川市 |
| JR Sobu Line "Ichikawa" walk 7 minutes JR総武線「市川」歩7分 |
| Sunny all houses facing south! ! Station of commercial facilities and Edogawa ・ It is a good living environment of balance close to the natural environment of the bank. 陽光あふれる全戸南向き!!駅前の商業施設と江戸川・堤の自然環境にほど近いバランスの良い住環境です。 |
| Balcony and private garden! ! Such as use as outdoor living, You can variety distinguish according to purpose! ! □ ■ □ ■ □ ■ Interior renovation place ■ □ ■ □ ■ □ ■ ☆ All rooms Cross re-covering ☆ All rooms flooring re-covering ☆ Cushion floor re-covering ☆ Kitchen exchange ☆ Bathroom exchange ☆ Vanity exchange ☆ New lighting Mounting ☆ Washing bread exchange ☆ Faucets exchange ☆ Entrance human sensor new mounting ☆ House cleaning ・ ・ ・ etc [After-sales service with guarantee] We also support after your purchase! ! バルコニーと専用庭付!!アウトドアリビングとして利用するなど、目的に合わせて多彩な使い分けができます!!□■□■□■ 内装リフォーム箇所 ■□■□■□■ ☆全室クロス張替え ☆全室フローリング張替え ☆クッションフロア張替え ☆キッチン交換 ☆浴室交換 ☆洗面化粧台交換 ☆新規照明取付け ☆洗濯パン交換 ☆水栓交換 ☆玄関人感センサー新規取付け ☆ハウスクリーニング・・・等【アフターサービス保証付】ご購入後もサポート致します!! |
Features pickup 特徴ピックアップ | | Immediate Available / Interior renovation / System kitchen / Yang per good / Face-to-face kitchen / Self-propelled parking / Plane parking / Flooring Chokawa / Bicycle-parking space / Elevator / Warm water washing toilet seat / TV monitor interphone / Ventilation good / All living room flooring / Good view / water filter / Fireworks viewing / Bike shelter 即入居可 /内装リフォーム /システムキッチン /陽当り良好 /対面式キッチン /自走式駐車場 /平面駐車場 /フローリング張替 /駐輪場 /エレベーター /温水洗浄便座 /TVモニタ付インターホン /通風良好 /全居室フローリング /眺望良好 /浄水器 /花火大会鑑賞 /バイク置場 | Event information イベント情報 | | Local tours (please visitors to direct local) schedule / During the public time / 11:00 ~ 17:00 ■ And staff does not descend I received the day of direct local of your visit. When you visit you would like, Excuse me, but thank you for your reservation in advance. Please feel free to contact us any time other than the opening day. [For the year-end and New Year holiday] 2013 December 28 ~ January 5, 2014 will be the year-end and New Year holiday. In the above-mentioned period, Your questions and your preview wish of the Property, Please contact me directly to e-mail or mobile phone to charge. still, But let us know of the case and folded to contact us is difficult to lead it might be delayed than usual, please note that. 現地見学会(直接現地へご来場ください)日程/公開中時間/11:00 ~ 17:00■当日直接現地のご来場頂きましてもスタッフは居りません。ご見学ご希望の際は、恐れ入りますが事前にご予約をお願い致します。開催日以外でもお気軽にお問い合わせください。【年末年始の休暇について】2013年12月28日 ~ 2014年1月5日は年末年始の休暇となります。上記期間で、本物件のご質問やご内覧希望のお客様は、担当までメールもしくは携帯電話に直接ご連絡をお願い致します。尚、ご連絡が繋がりにくい場合や折り返しのご連絡が通常よりも遅れる場合がございますが、ご了承下さい。担当:高島(080-4070-9585)メールアドレス:takashima.shogo@starmica.co.jp | Property name 物件名 | | Sunny Court Ichikawa サニーコート市川 | Price 価格 | | 29.6 million yen 2960万円 | Floor plan 間取り | | 3LDK 3LDK | Units sold 販売戸数 | | 1 units 1戸 | Total units 総戸数 | | 111 units 111戸 | Occupied area 専有面積 | | 66.12 sq m (center line of wall) 66.12m2(壁芯) | Other area その他面積 | | Balcony area: 9.37 sq m , Private garden: 15.6 sq m (use fee 800 yen / Month) バルコニー面積:9.37m2、専用庭:15.6m2(使用料800円/月) | Whereabouts floor / structures and stories 所在階/構造・階建 | | 1st floor / RC8 story 1階/RC8階建 | Completion date 完成時期(築年月) | | 11 May 1990 1990年11月 | Address 住所 | | Ichikawa City, Chiba Prefecture Nitta 4 千葉県市川市新田4 | Traffic 交通 | | JR Sobu Line "Ichikawa" walk 7 minutes JR総武線「市川」歩7分 | Person in charge 担当者より | | Rep Takashima 担当者高島 | Contact お問い合せ先 | | TEL: 0800-600-0567 [Toll free] mobile phone ・ Also available from PHS
Caller ID is not notified
Please contact the "saw SUUMO (Sumo)"
If it does not lead, If the real estate company TEL:0800-600-0567【通話料無料】携帯電話・PHSからもご利用いただけます
発信者番号は通知されません
「SUUMO(スーモ)を見た」と問い合わせください
つながらない方、不動産会社の方は
| Administrative expense 管理費 | | 7550 yen / Month (consignment (commuting)) 7550円/月(委託(通勤)) | Repair reserve 修繕積立金 | | 8920 yen / Month 8920円/月 | Time residents 入居時期 | | Immediate available 即入居可 | Whereabouts floor 所在階 | | 1st floor 1階 | Direction 向き | | Southwest 南西 | Renovation リフォーム | | August interior renovation completed (Kitchen 2013 ・ bathroom ・ toilet ・ wall ・ floor) 2013年8月内装リフォーム済(キッチン・浴室・トイレ・壁・床) | Overview and notices その他概要・特記事項 | | Contact: Takashima 担当者:高島 | Structure-storey 構造・階建て | | RC8 story RC8階建 | Site of the right form 敷地の権利形態 | | Ownership 所有権 | Parking lot 駐車場 | | Site (15,000 yen ~ 20,000 yen / Month) 敷地内(1万5000円 ~ 2万円/月) | Company profile 会社概要 | | <Mediation> Governor of Tokyo (1) No. 094779 Star ・ Mica ・ Residence Ltd. Yubinbango105-0001 Toranomon, Minato-ku, Tokyo 4-3-1 <仲介>東京都知事(1)第094779号スター・マイカ・レジデンス(株)〒105-0001 東京都港区虎ノ門4-3-1 | Construction 施工 | | (Strain) Obayashi (株)大林組 |
Local appearance photo現地外観写真 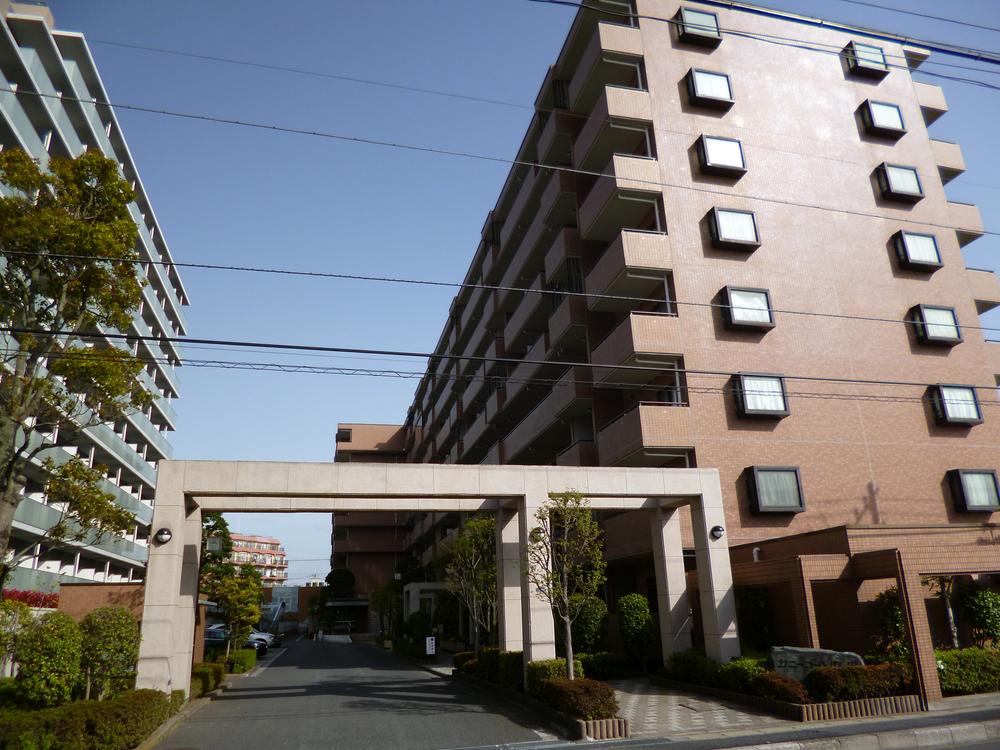 8-storey first floor of the total number of units 111 units.
8階建て1階部分総戸数111戸。
Livingリビング 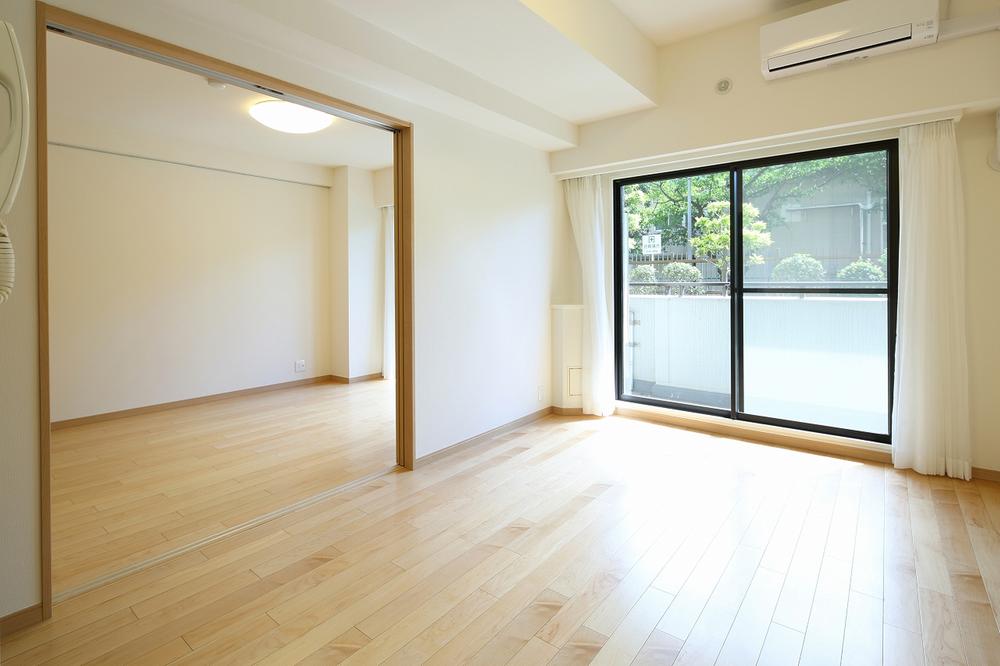 Will be the space a feeling of opening it opened the door next to the Western-style.
隣の洋室の扉をあけ開放感のある空間となります。
Floor plan間取り図 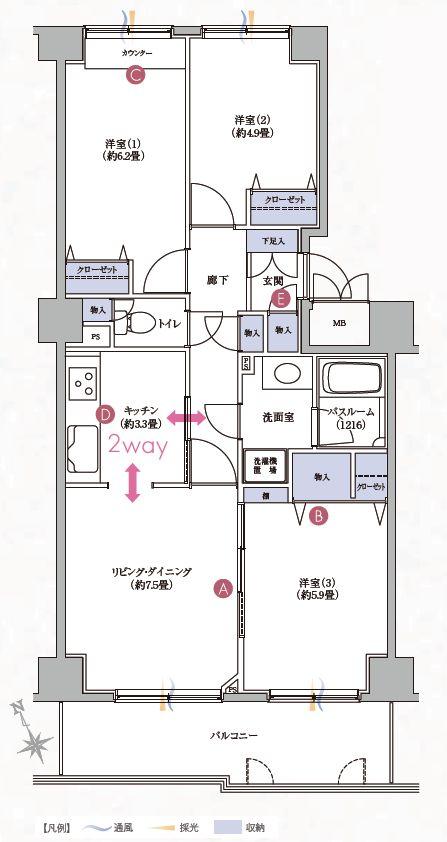 3LDK, Price 29.6 million yen, Occupied area 66.12 sq m , Balcony area 9.37 sq m
3LDK、価格2960万円、専有面積66.12m2、バルコニー面積9.37m2
Livingリビング 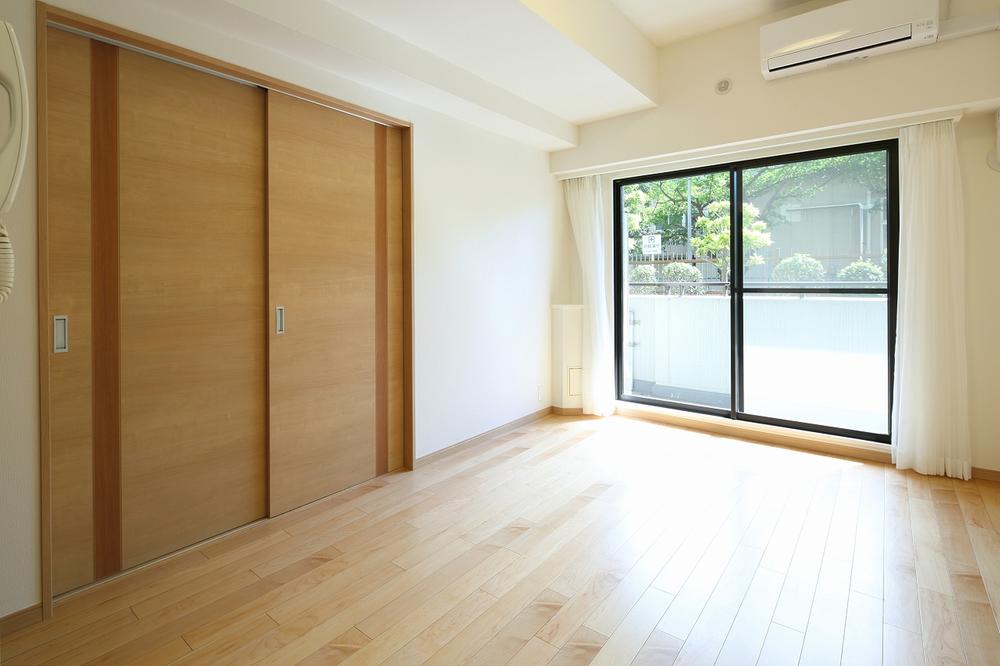 In the southwest-facing it is good per yang! !
南西向きで陽当たり良好です!!
Bathroom浴室 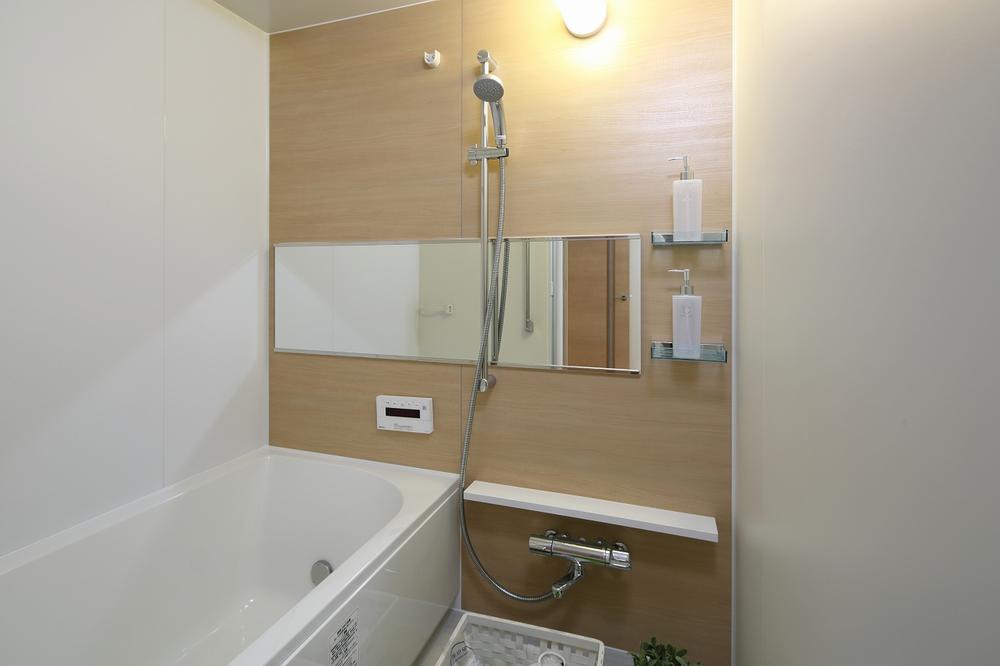 In refreshing impression bathroom, Panel of wood is accented.
浴室はすっきりした印象で、木目調のパネルがアクセントになっています。
Kitchenキッチン 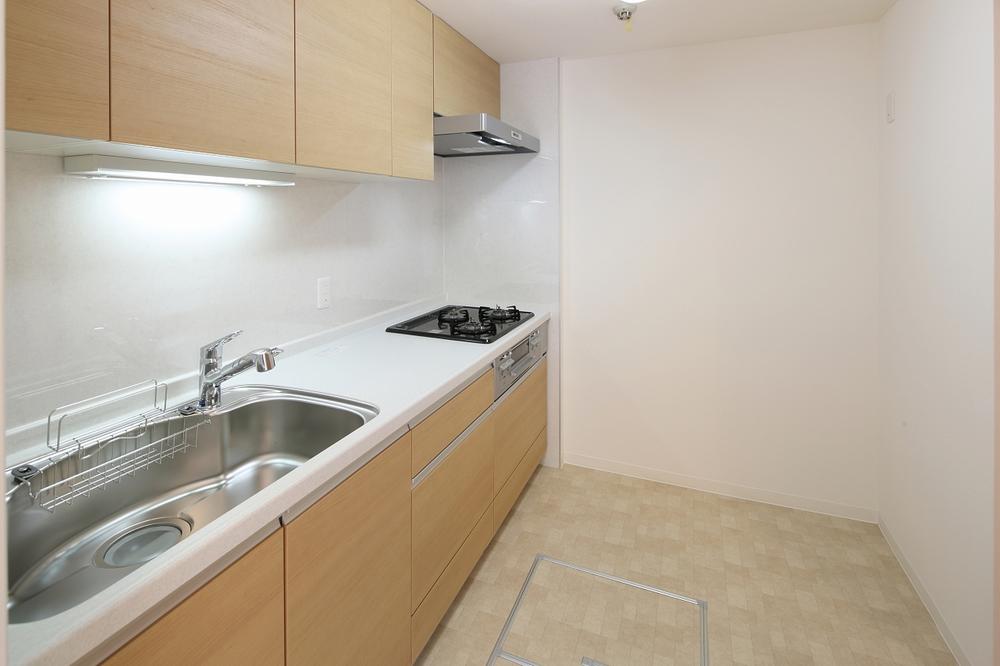 Independent kitchen of 2WAY system with a doorway to the dining side of the wash chamber side. Flow line will be smooth.
ダイニング側と洗面室側に出入口のある2WAY方式の独立キッチン。動線がスムーズになります。
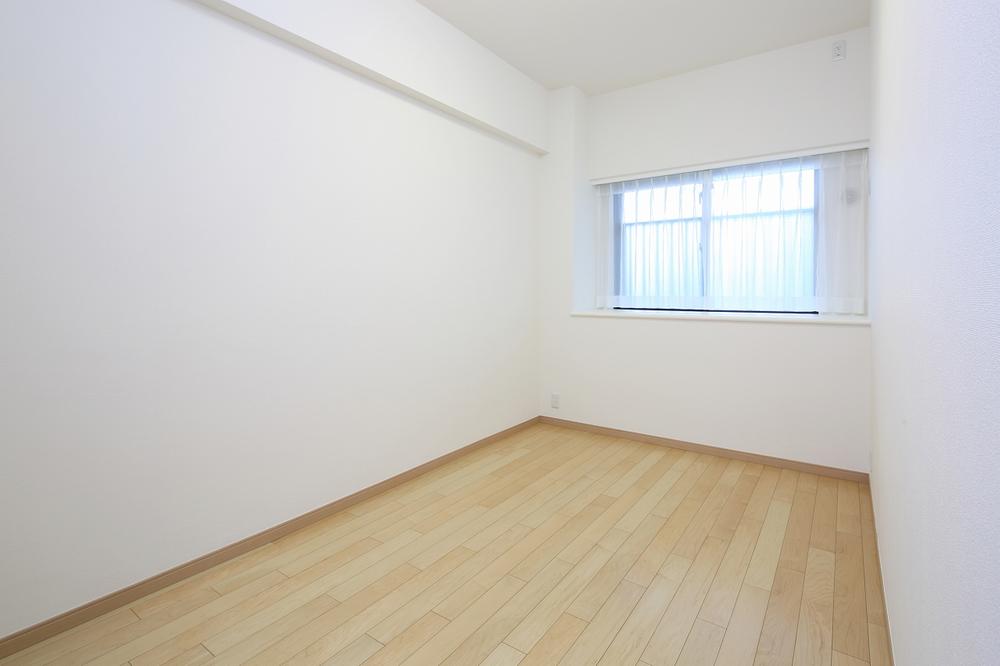 Non-living room
リビング以外の居室
Entrance玄関 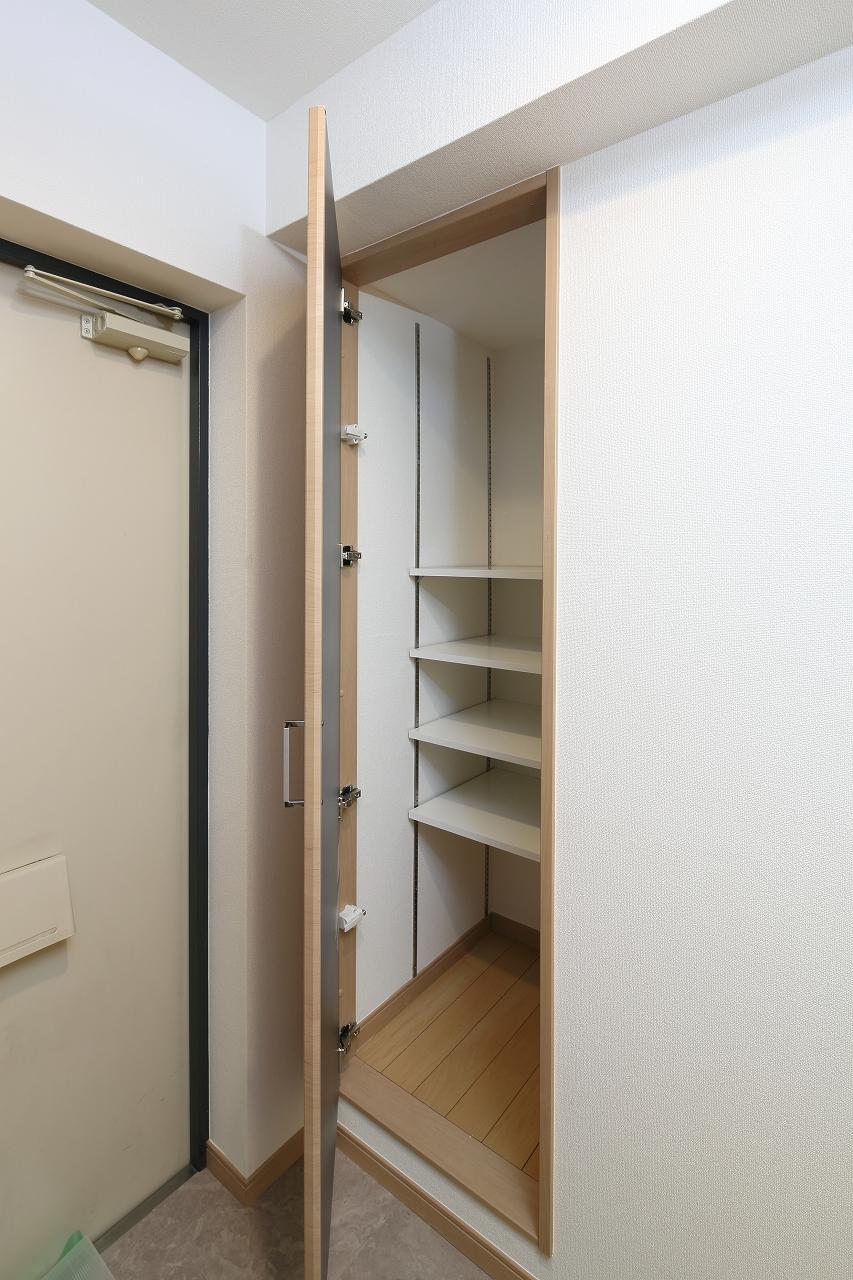 In addition to shoes and umbrella, Also it can be stored, such as golf bags and stroller.
靴や傘のほか、ゴルフバックやベビーカーなども収納できます。
Receipt収納 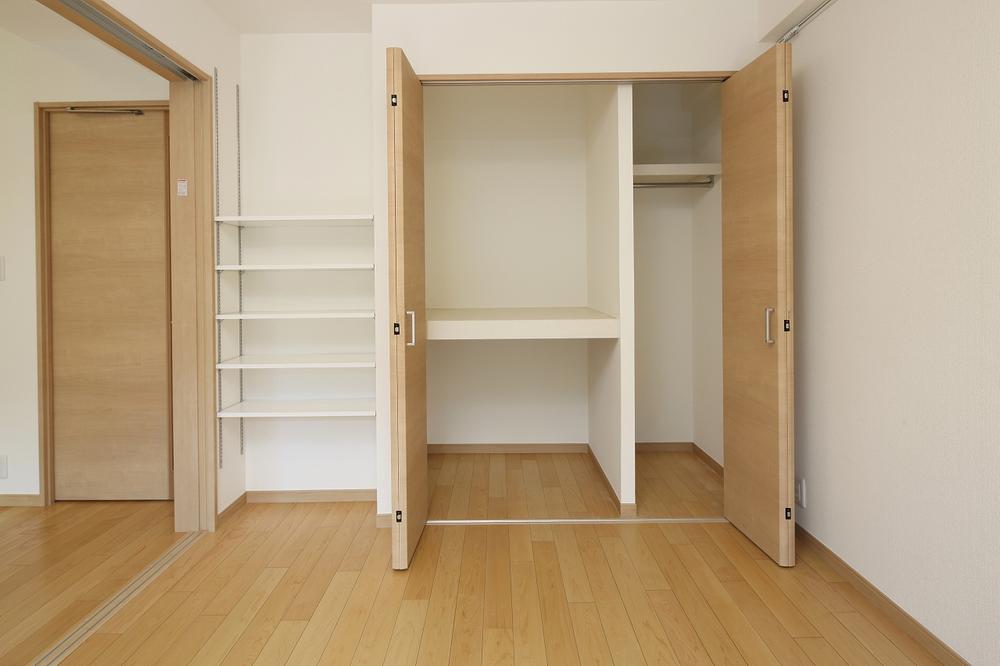 Western-style is about 5.9 Pledge large capacity of goods entering and closet. Adopted shelf movable with adjustable height.
洋室約5.9帖には大容量の物入とクローゼット。高さを調節できる可動式の棚を採用。
Non-living roomリビング以外の居室 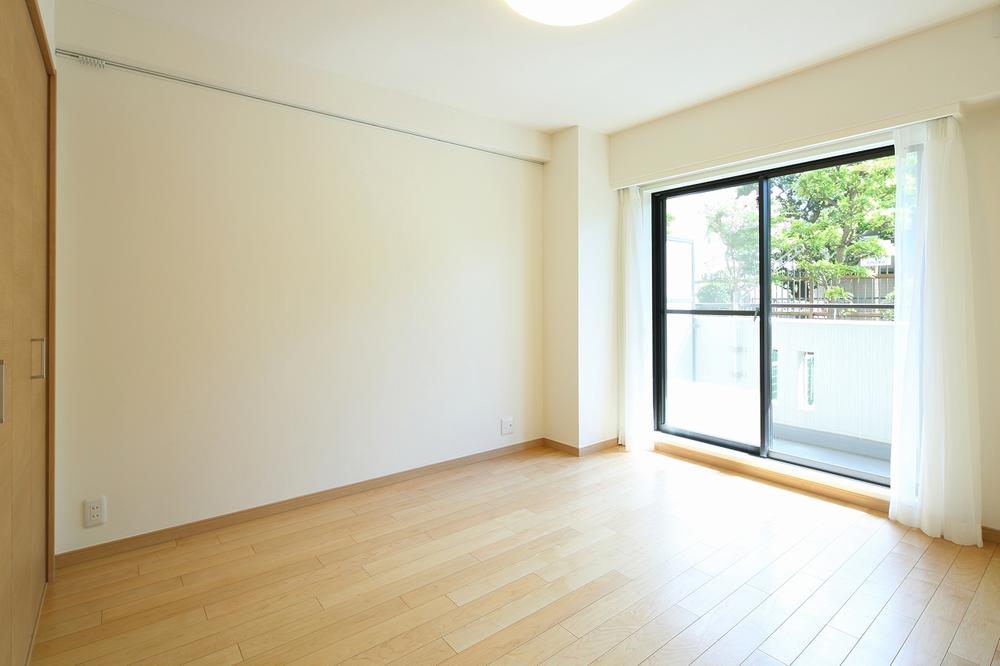 Western-style about 5.9 Pledge.
洋室約5.9帖。
Receipt収納 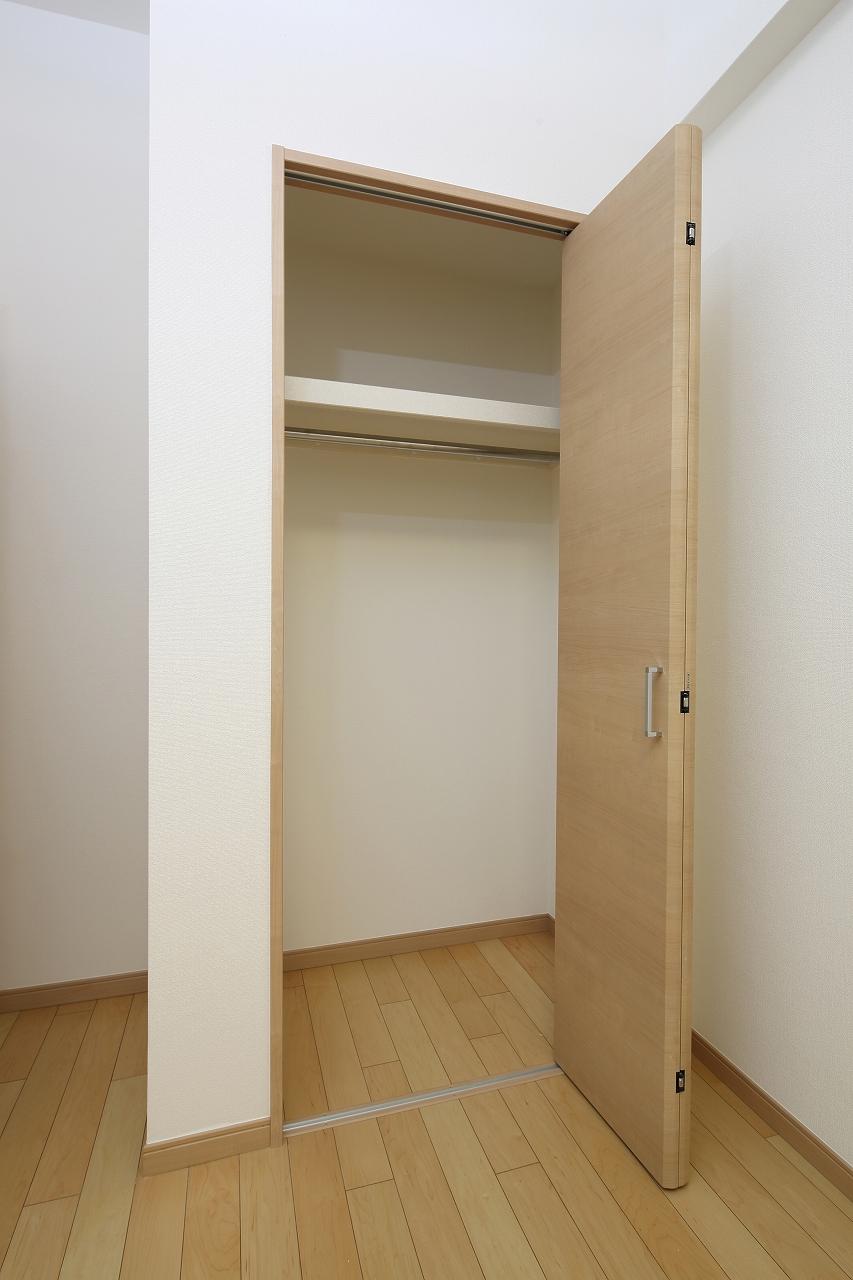 Western-style storage closet.
洋室の収納クローゼット。
Location
|












