Used Apartments » Kanto » Chiba Prefecture » Ichikawa
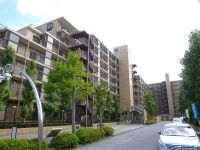 
| | Ichikawa City, Chiba Prefecture 千葉県市川市 |
| Toei Shinjuku Line "Motoyawata" walk 12 minutes 都営新宿線「本八幡」歩12分 |
| Cozy nice apartment rooms at full equipment was reborn in a stylish room, such as the new construction in the interior renovation 内装リフォームで新築のようなおしゃれな部屋に生まれ変わりました充実した設備で居心地のいいマンションのお部屋です |
| ■ Inpurasu within the window a new installation (balcony window, Thermal insulation, Soundproof effect) ■ There is a whole room storage space ■インプラス内窓新規設置(バルコニー窓、断熱、防音効果) ■全居室収納スペースがあり |
Features pickup 特徴ピックアップ | | Immediate Available / 2 along the line more accessible / Facing south / System kitchen / Yang per good / All room storage / LDK15 tatami mats or more / Face-to-face kitchen / South balcony / Elevator / Warm water washing toilet seat / The window in the bathroom / Good view 即入居可 /2沿線以上利用可 /南向き /システムキッチン /陽当り良好 /全居室収納 /LDK15畳以上 /対面式キッチン /南面バルコニー /エレベーター /温水洗浄便座 /浴室に窓 /眺望良好 | Property name 物件名 | | Lions Mansion Ichikawa Motoyawata ライオンズマンション市川本八幡 | Price 価格 | | 24,800,000 yen 2480万円 | Floor plan 間取り | | 3LDK 3LDK | Units sold 販売戸数 | | 1 units 1戸 | Total units 総戸数 | | 219 units 219戸 | Occupied area 専有面積 | | 71.61 sq m 71.61m2 | Other area その他面積 | | Balcony area: 6.72 sq m バルコニー面積:6.72m2 | Whereabouts floor / structures and stories 所在階/構造・階建 | | 7th floor / RC9 story 7階/RC9階建 | Completion date 完成時期(築年月) | | September 1985 1985年9月 | Address 住所 | | Ichikawa City, Chiba Prefecture Minamiyahata 2 千葉県市川市南八幡2 | Traffic 交通 | | Toei Shinjuku Line "Motoyawata" walk 12 minutes
JR Sobu Line "Motoyawata" walk 12 minutes Keisei Main Line "Keisei Yawata" walk 16 minutes 都営新宿線「本八幡」歩12分
JR総武線「本八幡」歩12分京成本線「京成八幡」歩16分
| Related links 関連リンク | | [Related Sites of this company] 【この会社の関連サイト】 | Contact お問い合せ先 | | TEL: 0800-603-2895 [Toll free] mobile phone ・ Also available from PHS
Caller ID is not notified
Please contact the "saw SUUMO (Sumo)"
If it does not lead, If the real estate company TEL:0800-603-2895【通話料無料】携帯電話・PHSからもご利用いただけます
発信者番号は通知されません
「SUUMO(スーモ)を見た」と問い合わせください
つながらない方、不動産会社の方は
| Administrative expense 管理費 | | 8700 yen / Month (consignment (resident)) 8700円/月(委託(常駐)) | Repair reserve 修繕積立金 | | 15,040 yen / Month 1万5040円/月 | Time residents 入居時期 | | Immediate available 即入居可 | Whereabouts floor 所在階 | | 7th floor 7階 | Direction 向き | | South 南 | Renovation リフォーム | | June 2013 interior renovation completed (kitchen ・ bathroom ・ toilet ・ wall) 2013年6月内装リフォーム済(キッチン・浴室・トイレ・壁) | Structure-storey 構造・階建て | | RC9 story RC9階建 | Site of the right form 敷地の権利形態 | | Ownership 所有権 | Use district 用途地域 | | City planning area outside 都市計画区域外 | Parking lot 駐車場 | | Sky Mu 空無 | Company profile 会社概要 | | <Mediation> Minister of Land, Infrastructure and Transport (2) the first 007,682 No. ion housing ion Mall Funabashi shop Aeon Mall Co., Ltd. Yubinbango273-0045 Funabashi, Chiba Prefecture Yamate 1-1-8 <仲介>国土交通大臣(2)第007682号イオンハウジングイオンモール船橋店イオンモール(株)〒273-0045 千葉県船橋市山手1-1-8 |
Local appearance photo現地外観写真 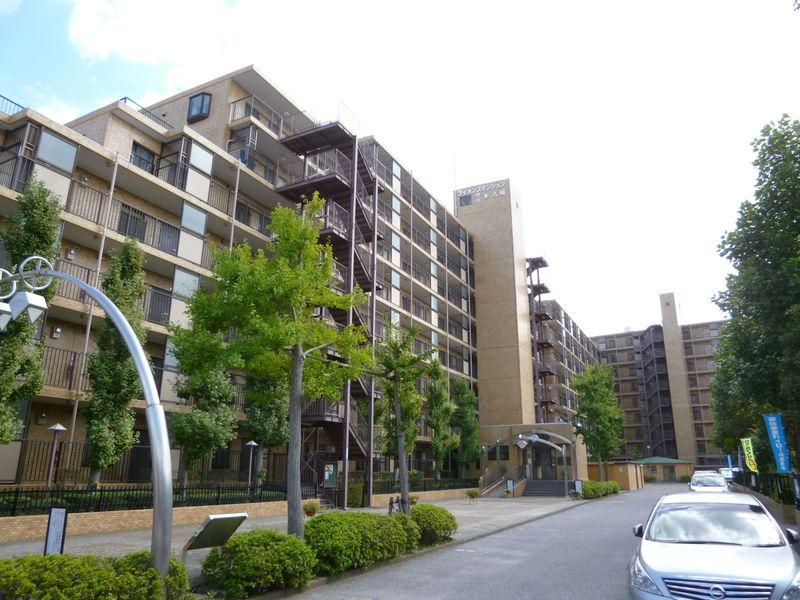 Exterior of 2013 in late September shooting
2013年9月下旬撮影の外観写真
Floor plan間取り図 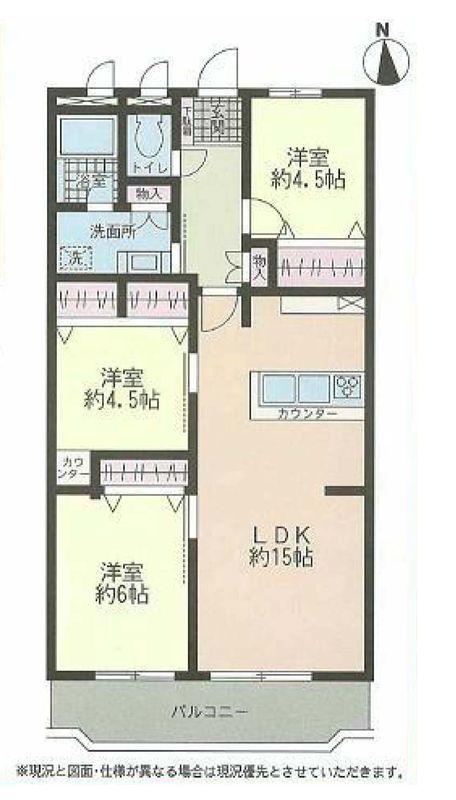 3LDK, Price 24,800,000 yen, Occupied area 71.61 sq m , Balcony area 6.72 sq m floor plan
3LDK、価格2480万円、専有面積71.61m2、バルコニー面積6.72m2 間取り図
Livingリビング 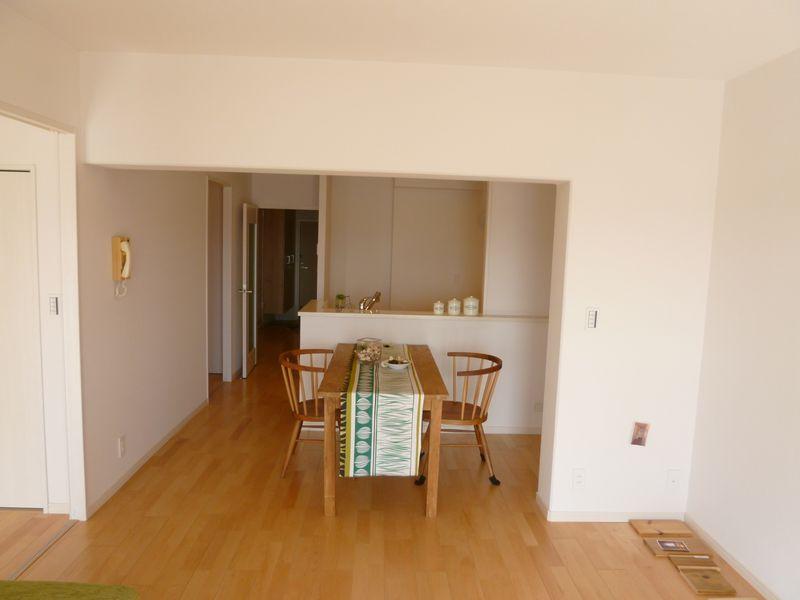 LDK15 Pledge of introspection
LDK15帖の内観
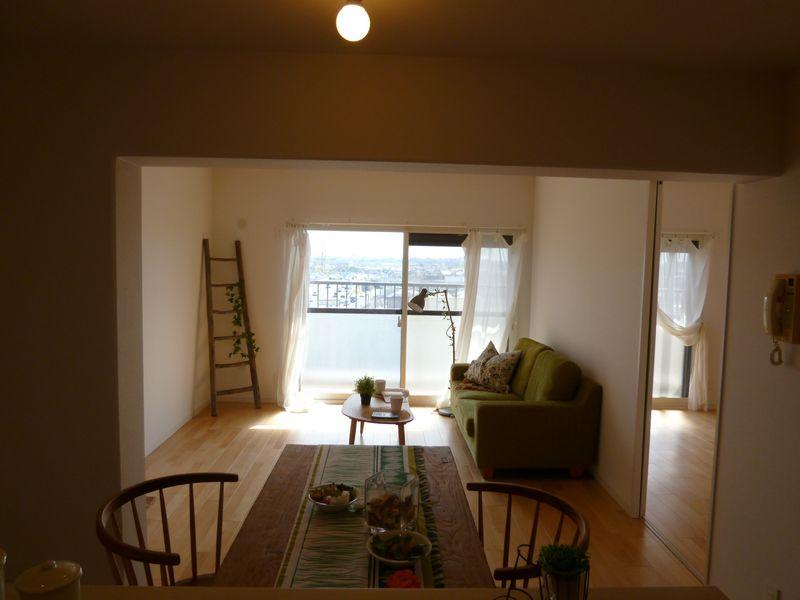 Living the entire photo, It looks dark sexual backlight, Bright living.
リビング全体写真、逆光の性で暗く見えますが、明るいリビングです。
Bathroom浴室 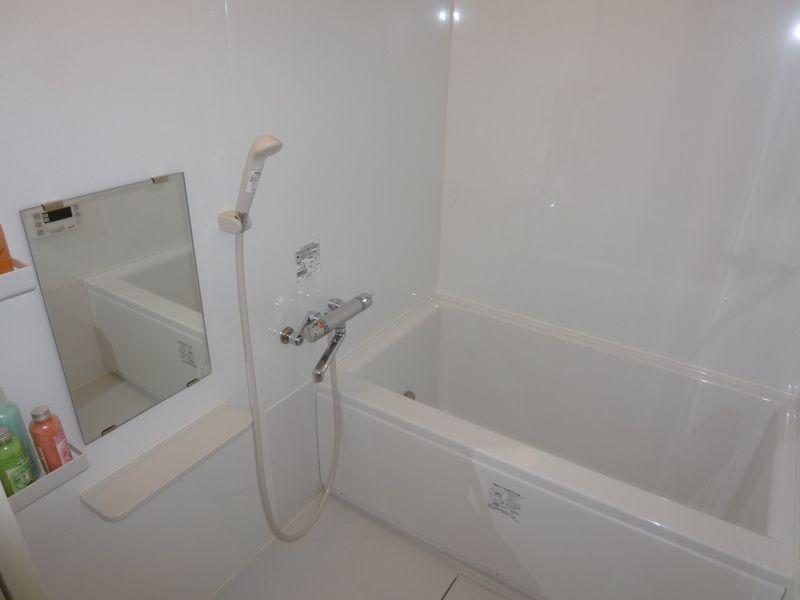 Bathroom
バスルーム
Kitchenキッチン 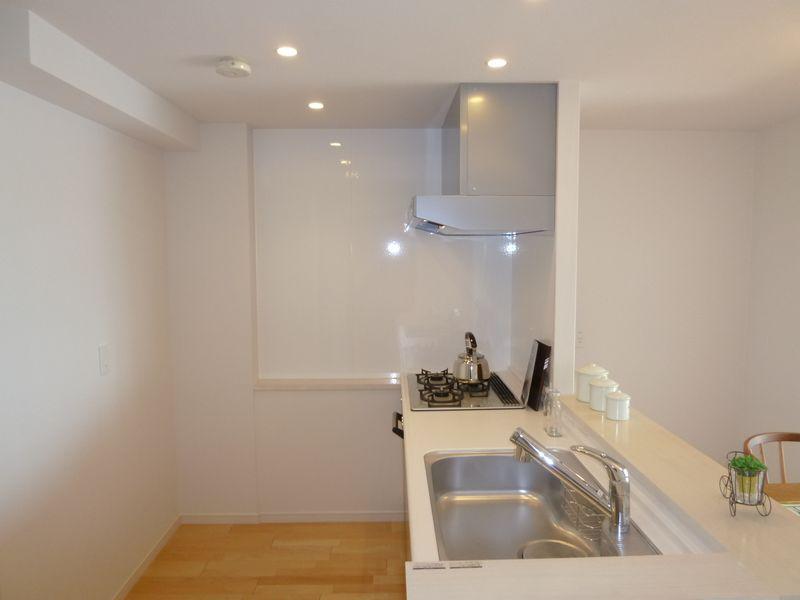 Popular system Kitchen
人気のシステムキッチン
Non-living roomリビング以外の居室 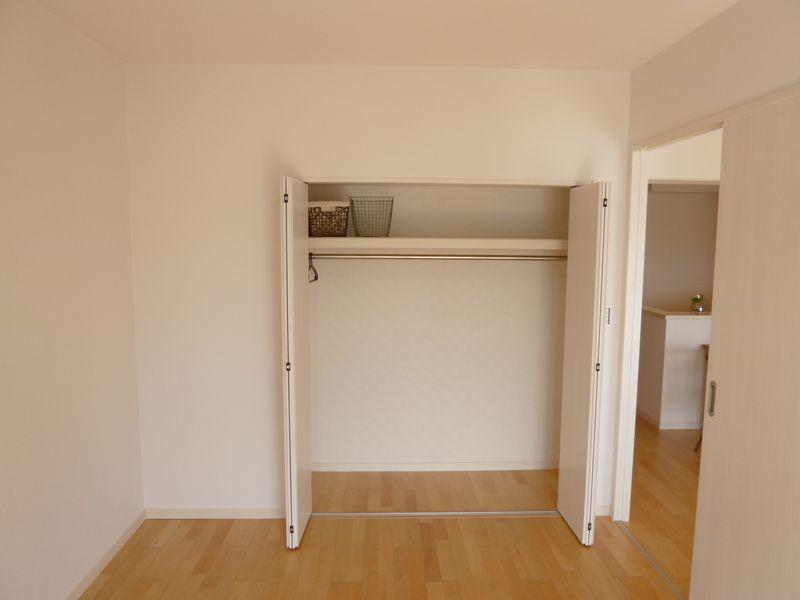 Western-style 6 Pledge storage space
洋室6帖収納スペース
Entrance玄関 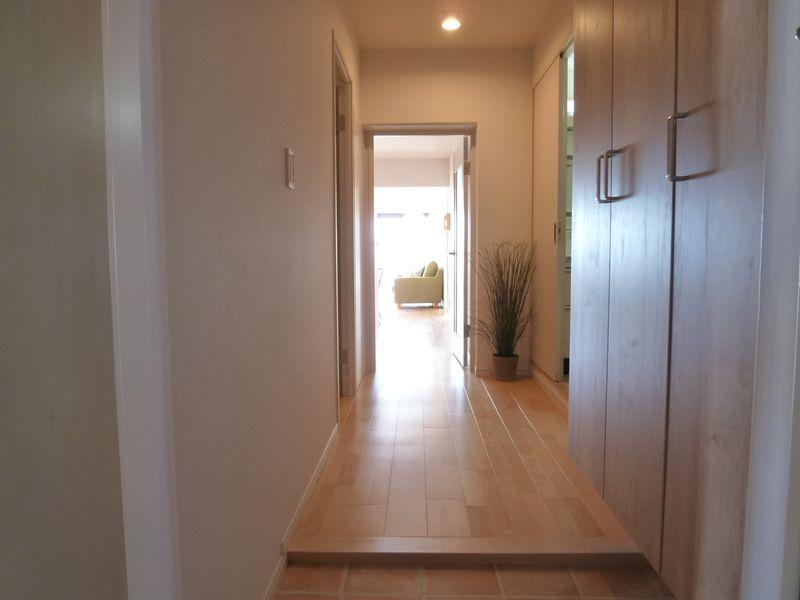 Indoor photos as seen from the front door
玄関から見た室内の写真
Wash basin, toilet洗面台・洗面所 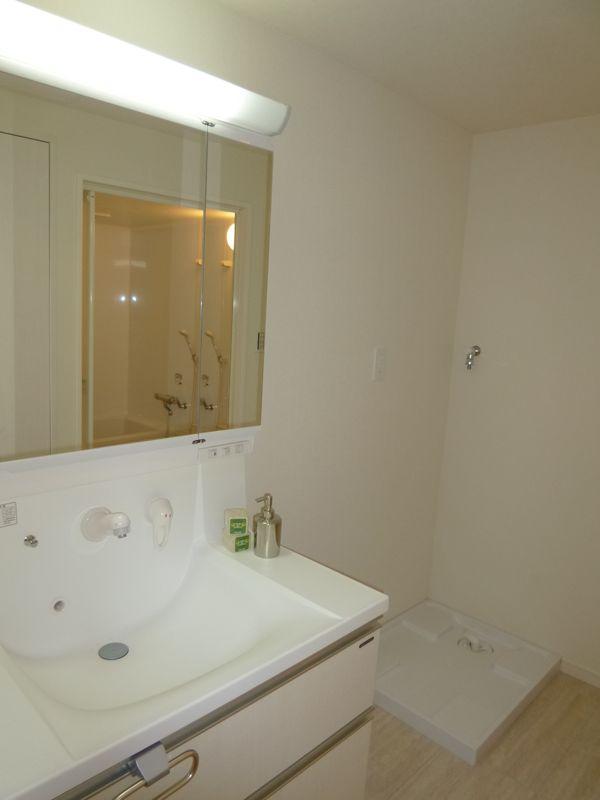 Independent wash basin mirror and easy-to-use large
鏡が大きく使いやすい独立洗面台
Receipt収納 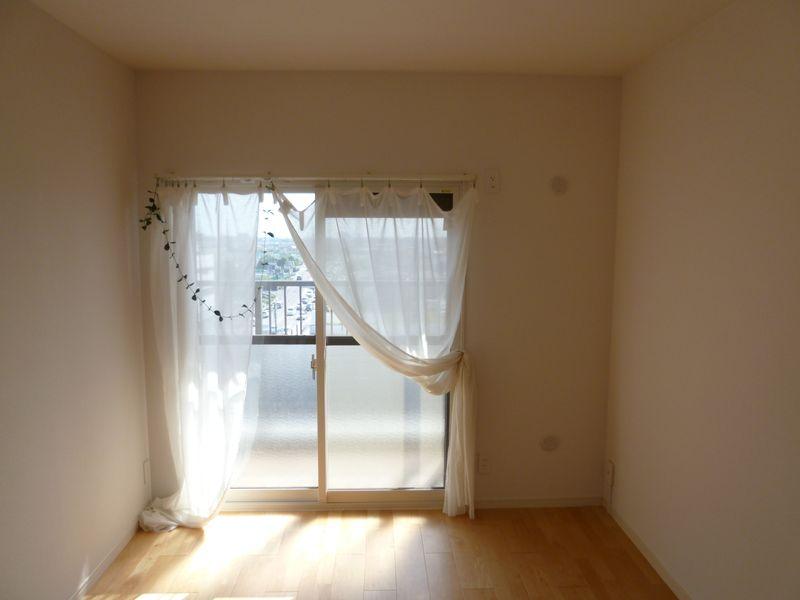 Western-style 6 Pledge introspection, The window is large draughty room.
洋室6帖内観、窓が大きく風通しのいいお部屋。
Toiletトイレ 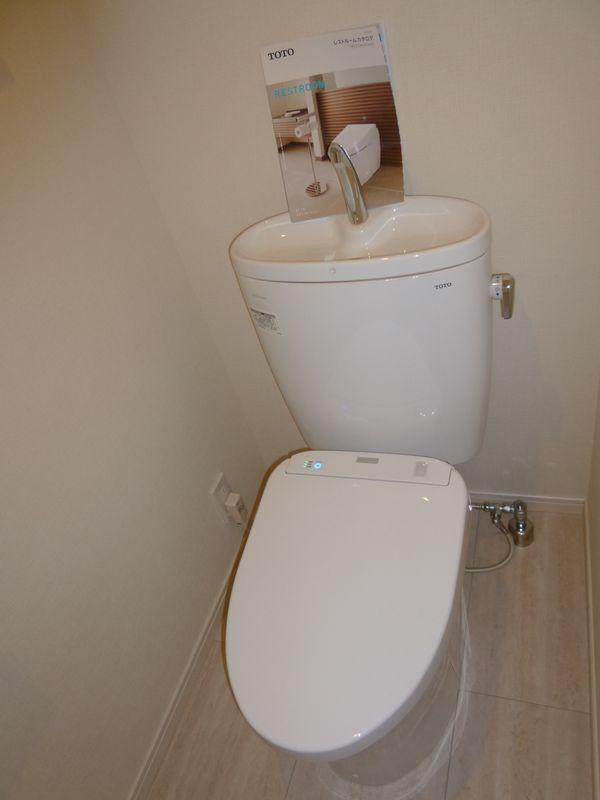 Washlet toilet
ウォシュレットトイレ
Parking lot駐車場 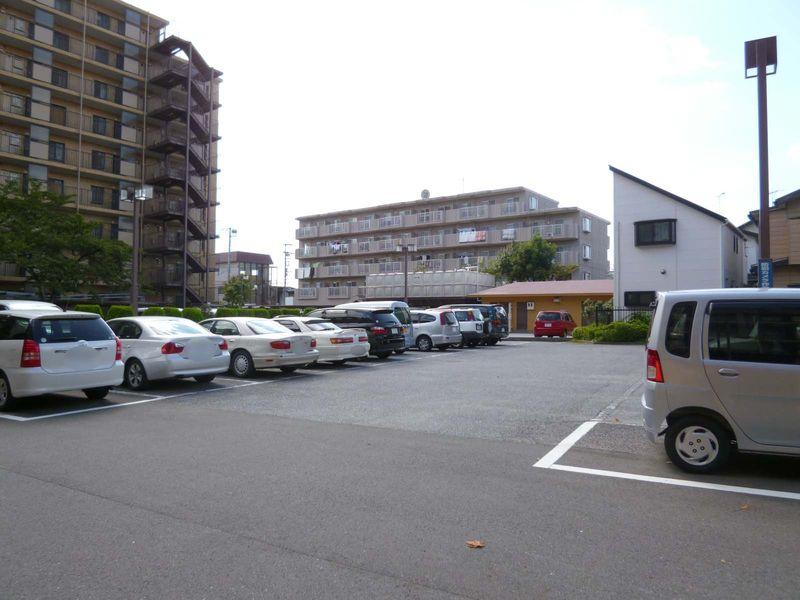 Plane parking
平面駐車場
Balconyバルコニー 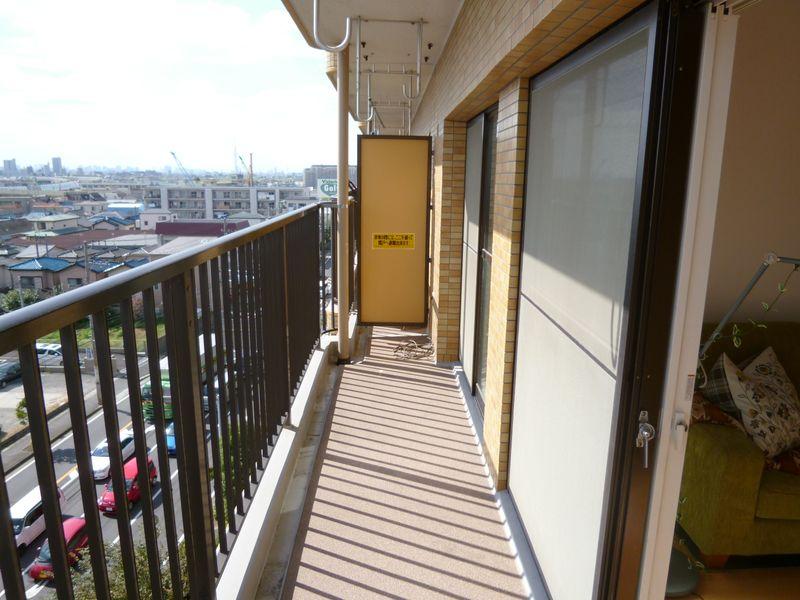 South is facing. 7 is a floor.
南向きです。7階です。
Other localその他現地 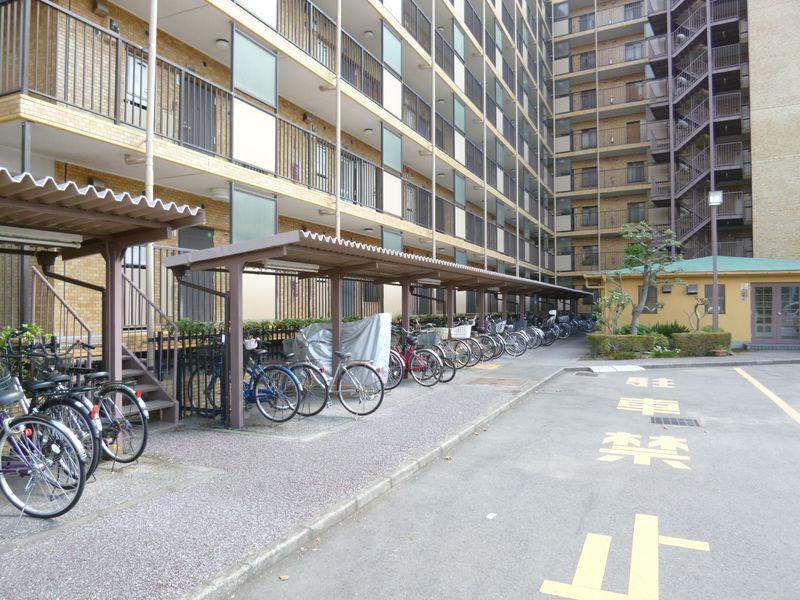 Bicycle Covered
屋根付駐輪場
Non-living roomリビング以外の居室 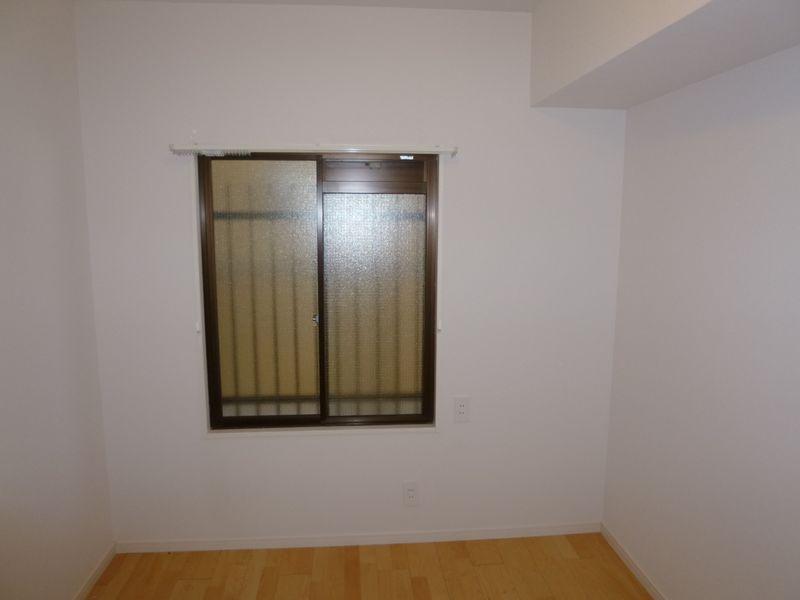 Introspection of Western-style 4.5 Pledge
洋室4.5帖の内観
Entrance玄関 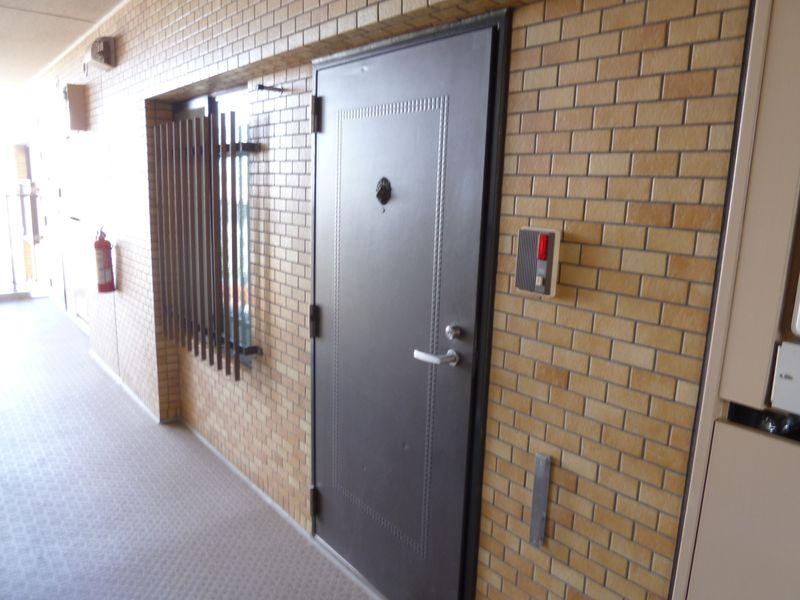 Entrance Exterior Photos
玄関の外観写真
Receipt収納 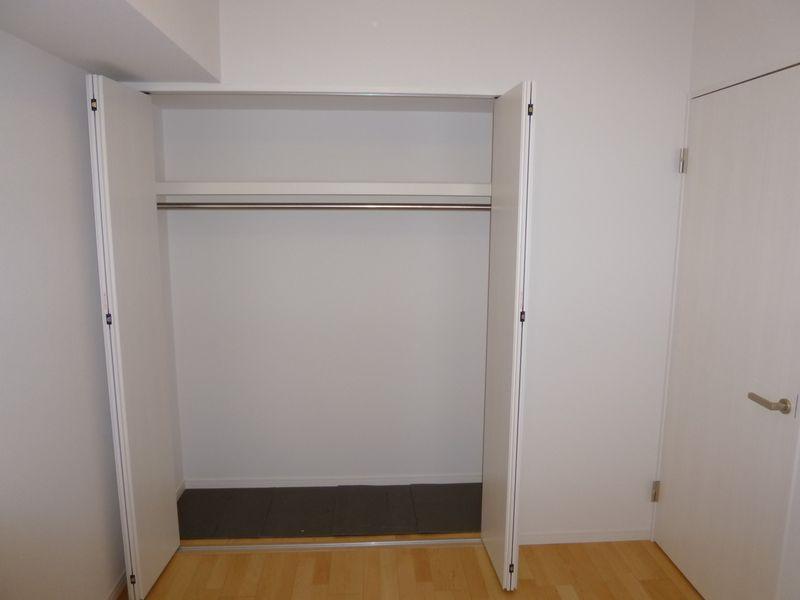 Western-style 4.5 Pledge storage space
洋室4.5帖収納スペース
Balconyバルコニー 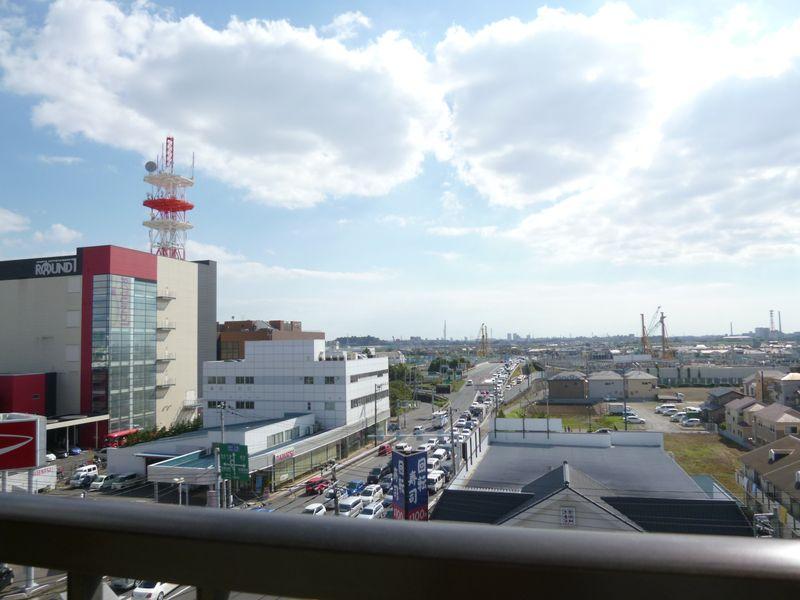 View from the balcony
バルコニーからの眺望
Other localその他現地 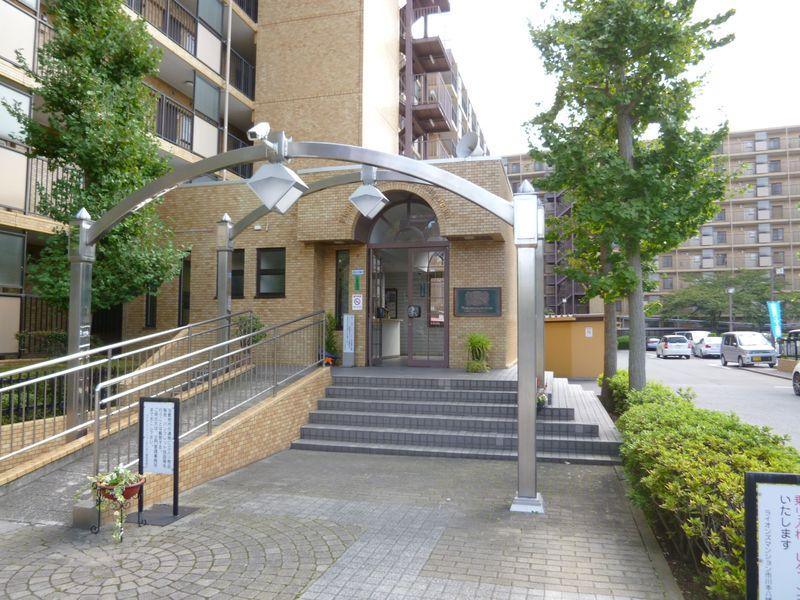 Entrance Exterior Photos
エントランス外観写真
Non-living roomリビング以外の居室 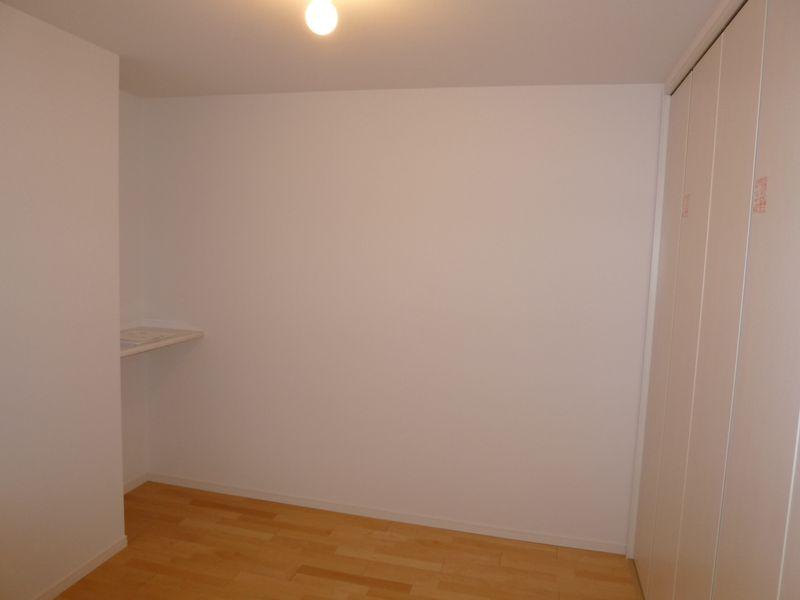 Western-style 4.5 Pledge, There is a counter shelf.
洋室4.5帖、カウンター棚があります。
Location
|





















