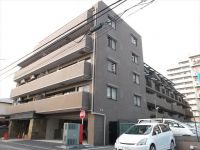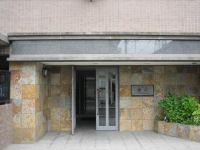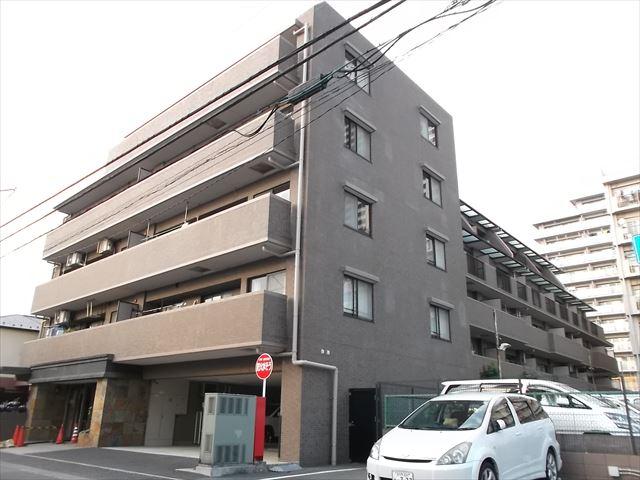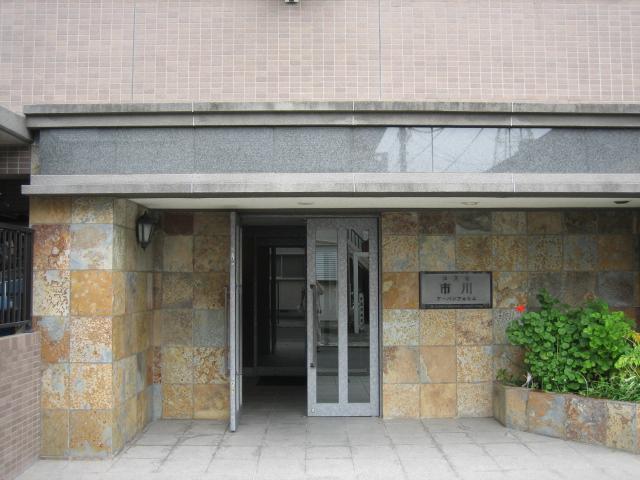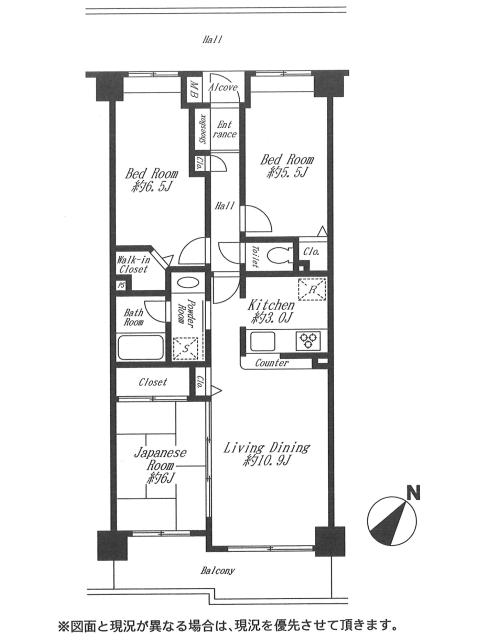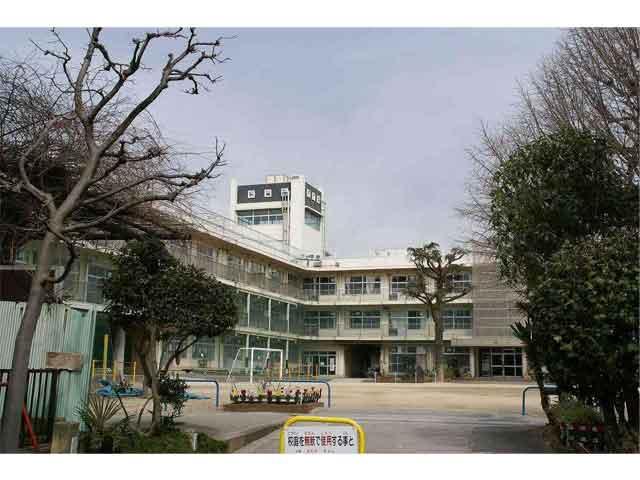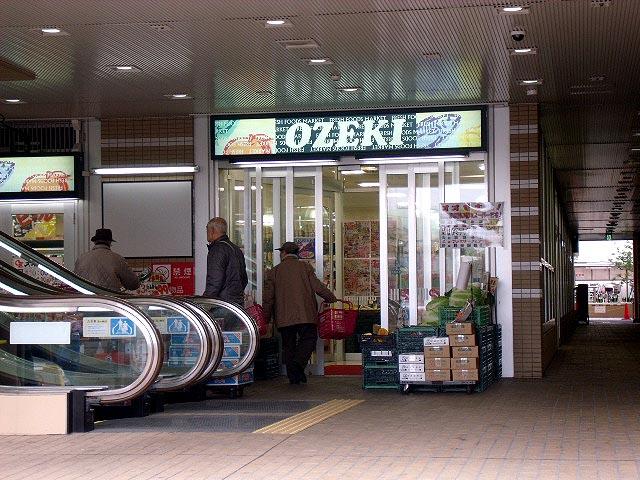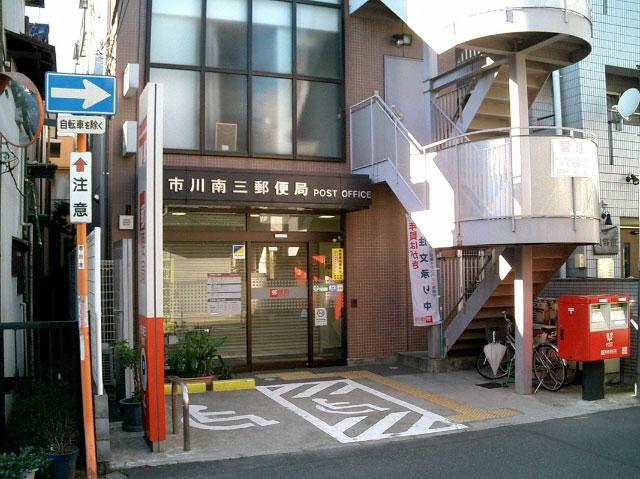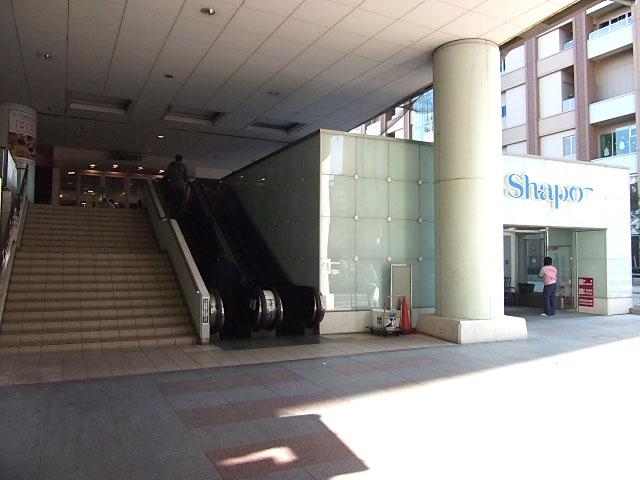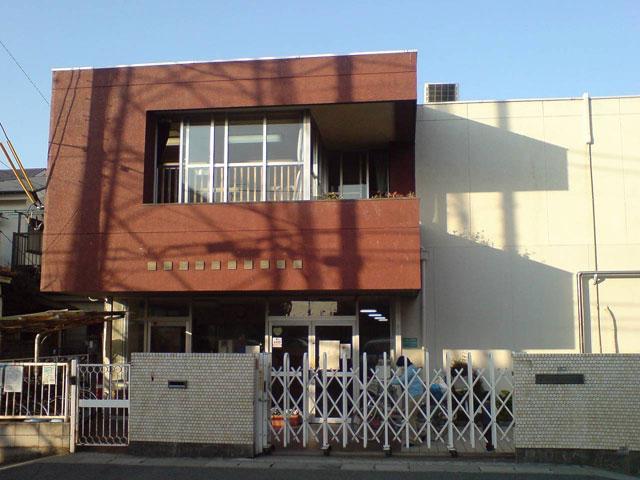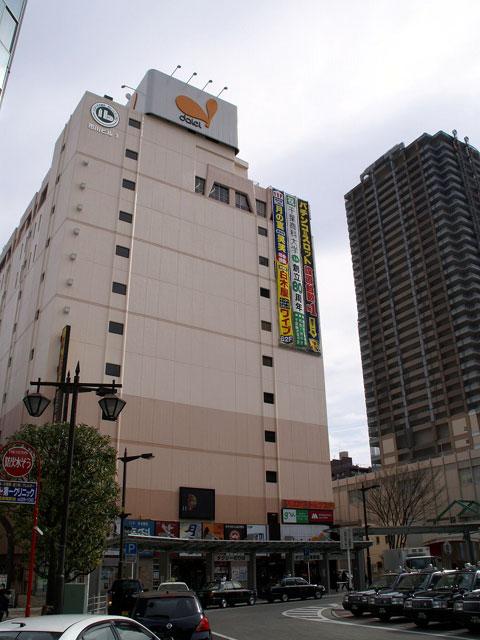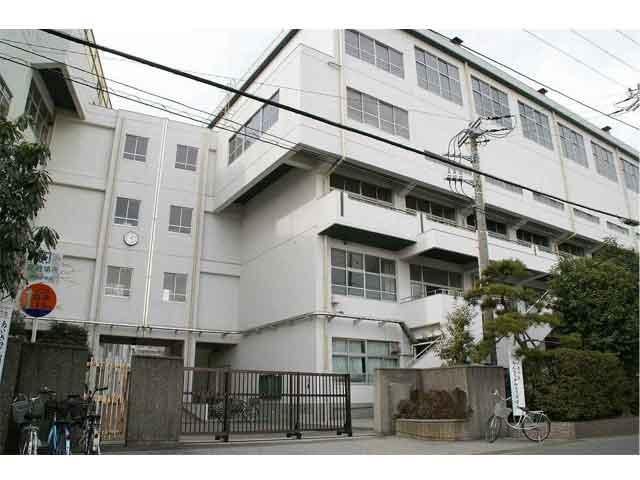|
|
Ichikawa City, Chiba Prefecture
千葉県市川市
|
|
JR Sobu Line "Ichikawa" walk 5 minutes
JR総武線「市川」歩5分
|
|
2 along the line more accessible, Super close, Yang per good, Walk-in closet, Bathroom Dryer, Barrier-free, Facing south, Face-to-face kitchen, South balcony
2沿線以上利用可、スーパーが近い、陽当り良好、ウォークインクロゼット、浴室乾燥機、バリアフリー、南向き、対面式キッチン、南面バルコニー
|
|
■ Sobu Line Ichikawa Station 5-minute walk. Station near the apartment ■ Commercial facilities and living facilities are enriched in the peripheral station. Transport flights and life flights good ■ With auto-lock system. Management system of peace of mind in the day shift management
■総武線市川駅徒歩5分。駅近マンション■駅前周辺には商業施設や生活施設が充実。交通便や生活便良好■オートロックシステム付。日勤管理で安心の管理体制
|
Features pickup 特徴ピックアップ | | 2 along the line more accessible / Super close / Facing south / Bathroom Dryer / Yang per good / Face-to-face kitchen / Barrier-free / South balcony / Walk-in closet 2沿線以上利用可 /スーパーが近い /南向き /浴室乾燥機 /陽当り良好 /対面式キッチン /バリアフリー /南面バルコニー /ウォークインクロゼット |
Property name 物件名 | | Cosmo Ichikawa Urban form コスモ市川アーバンフォルム |
Price 価格 | | 35 million yen 3500万円 |
Floor plan 間取り | | 3LDK 3LDK |
Units sold 販売戸数 | | 1 units 1戸 |
Total units 総戸数 | | 33 units 33戸 |
Occupied area 専有面積 | | 68.64 sq m 68.64m2 |
Other area その他面積 | | Balcony area: 8.7 sq m バルコニー面積:8.7m2 |
Whereabouts floor / structures and stories 所在階/構造・階建 | | Second floor / RC5 story 2階/RC5階建 |
Completion date 完成時期(築年月) | | June 1998 1998年6月 |
Address 住所 | | Ichikawa City, Chiba Prefecture Ichikawaminami 3 千葉県市川市市川南3 |
Traffic 交通 | | JR Sobu Line "Ichikawa" walk 5 minutes Keisei Main Line "Ichikawamama" walk 10 minutes JR総武線「市川」歩5分京成本線「市川真間」歩10分
|
Related links 関連リンク | | [Related Sites of this company] 【この会社の関連サイト】 |
Contact お問い合せ先 | | TEL: 0800-603-3048 [Toll free] mobile phone ・ Also available from PHS
Caller ID is not notified
Please contact the "saw SUUMO (Sumo)"
If it does not lead, If the real estate company TEL:0800-603-3048【通話料無料】携帯電話・PHSからもご利用いただけます
発信者番号は通知されません
「SUUMO(スーモ)を見た」と問い合わせください
つながらない方、不動産会社の方は
|
Administrative expense 管理費 | | 13,300 yen / Month (consignment (commuting)) 1万3300円/月(委託(通勤)) |
Repair reserve 修繕積立金 | | 10,800 yen / Month 1万800円/月 |
Time residents 入居時期 | | Consultation 相談 |
Whereabouts floor 所在階 | | Second floor 2階 |
Direction 向き | | South 南 |
Structure-storey 構造・階建て | | RC5 story RC5階建 |
Site of the right form 敷地の権利形態 | | Ownership 所有権 |
Use district 用途地域 | | One dwelling 1種住居 |
Parking lot 駐車場 | | Sky Mu 空無 |
Company profile 会社概要 | | <Mediation> Governor of Chiba Prefecture (3) No. 014131 (the company), Chiba Prefecture Building Lots and Buildings Transaction Business Association (Corporation) metropolitan area real estate Fair Trade Council member (Ltd.) Yoshikazu housing Yubinbango272-0034 Ichikawa Ichikawa, Chiba Prefecture 2-2-11 <仲介>千葉県知事(3)第014131号(社)千葉県宅地建物取引業協会会員 (公社)首都圏不動産公正取引協議会加盟(株)慶和住宅〒272-0034 千葉県市川市市川2-2-11 |
