Used Apartments » Kanto » Chiba Prefecture » Ichikawa
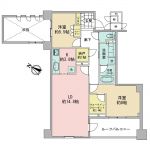 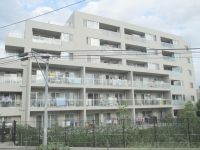
| | Ichikawa City, Chiba Prefecture 千葉県市川市 |
| Keisei Main Line "Kanno" walk 6 minutes 京成本線「菅野」歩6分 |
Features pickup 特徴ピックアップ | | 2 along the line more accessible / LDK18 tatami mats or more / Super close / It is close to the city / Flat to the station / Southwestward / Walk-in closet / Storeroom / Flat terrain 2沿線以上利用可 /LDK18畳以上 /スーパーが近い /市街地が近い /駅まで平坦 /南西向き /ウォークインクロゼット /納戸 /平坦地 | Property name 物件名 | | The Brandis Ichikawa Kanno ザ ブランディス市川菅野 | Price 価格 | | 39,900,000 yen 3990万円 | Floor plan 間取り | | 2LDK + S (storeroom) 2LDK+S(納戸) | Units sold 販売戸数 | | 1 units 1戸 | Total units 総戸数 | | 39 units 39戸 | Occupied area 専有面積 | | 78.18 sq m (center line of wall) 78.18m2(壁芯) | Other area その他面積 | | Balcony area: 10 sq m バルコニー面積:10m2 | Whereabouts floor / structures and stories 所在階/構造・階建 | | 5th floor / RC6 floors 1 underground story 5階/RC6階地下1階建 | Completion date 完成時期(築年月) | | February 2009 2009年2月 | Address 住所 | | Ichikawa City, Chiba Prefecture Kanno 2 千葉県市川市菅野2 | Traffic 交通 | | Keisei Main Line "Kanno" walk 6 minutes
Toei Shinjuku Line "Motoyawata" walk 10 minutes
JR Sobu Line "Motoyawata" walk 15 minutes 京成本線「菅野」歩6分
都営新宿線「本八幡」歩10分
JR総武線「本八幡」歩15分 | Contact お問い合せ先 | | Keiseifudosan Co. Keisei Yawata Center TEL: 0800-603-2376 [Toll free] mobile phone ・ Also available from PHS
Caller ID is not notified
Please contact the "saw SUUMO (Sumo)"
If it does not lead, If the real estate company 京成不動産(株)京成八幡センターTEL:0800-603-2376【通話料無料】携帯電話・PHSからもご利用いただけます
発信者番号は通知されません
「SUUMO(スーモ)を見た」と問い合わせください
つながらない方、不動産会社の方は
| Administrative expense 管理費 | | 18,370 yen / Month (consignment (commuting)) 1万8370円/月(委託(通勤)) | Repair reserve 修繕積立金 | | 6650 yen / Month 6650円/月 | Time residents 入居時期 | | Immediate available 即入居可 | Whereabouts floor 所在階 | | 5th floor 5階 | Direction 向き | | Southwest 南西 | Structure-storey 構造・階建て | | RC6 floors 1 underground story RC6階地下1階建 | Site of the right form 敷地の権利形態 | | Ownership 所有権 | Use district 用途地域 | | One dwelling 1種住居 | Parking lot 駐車場 | | Site (16,000 yen ~ 20,000 yen / Month) 敷地内(1万6000円 ~ 2万円/月) | Company profile 会社概要 | | <Mediation> Minister of Land, Infrastructure and Transport (4) The 005,540 No. Keiseifudosan Co. Keisei Yawata center Yubinbango272-0021 Yawata Ichikawa, Chiba Prefecture 3-27-4 <仲介>国土交通大臣(4)第005540号京成不動産(株)京成八幡センター〒272-0021 千葉県市川市八幡3-27-4 | Construction 施工 | | Shimizu Corporation (Corporation) 清水建設(株) |
Floor plan間取り図 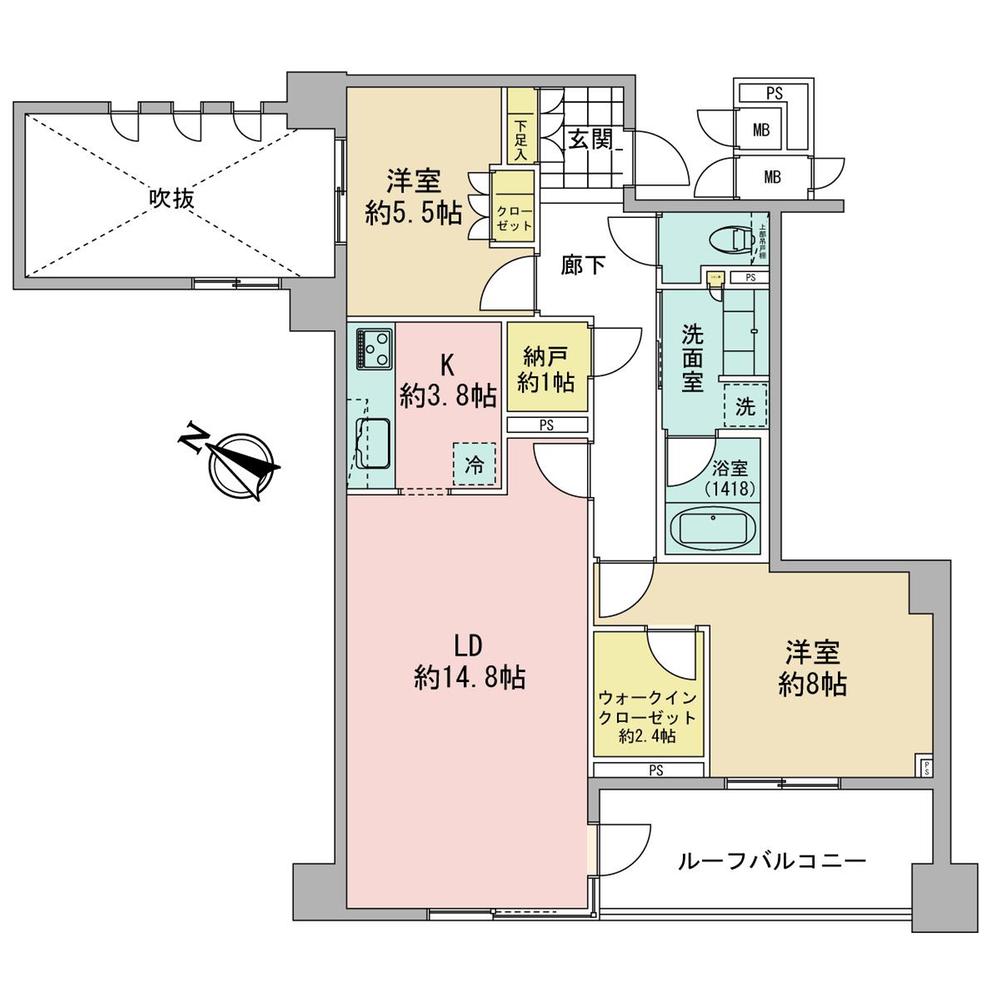 2LDK + S (storeroom), Price 39,900,000 yen, Occupied area 78.18 sq m , Balcony area 10 sq m
2LDK+S(納戸)、価格3990万円、専有面積78.18m2、バルコニー面積10m2
Local appearance photo現地外観写真 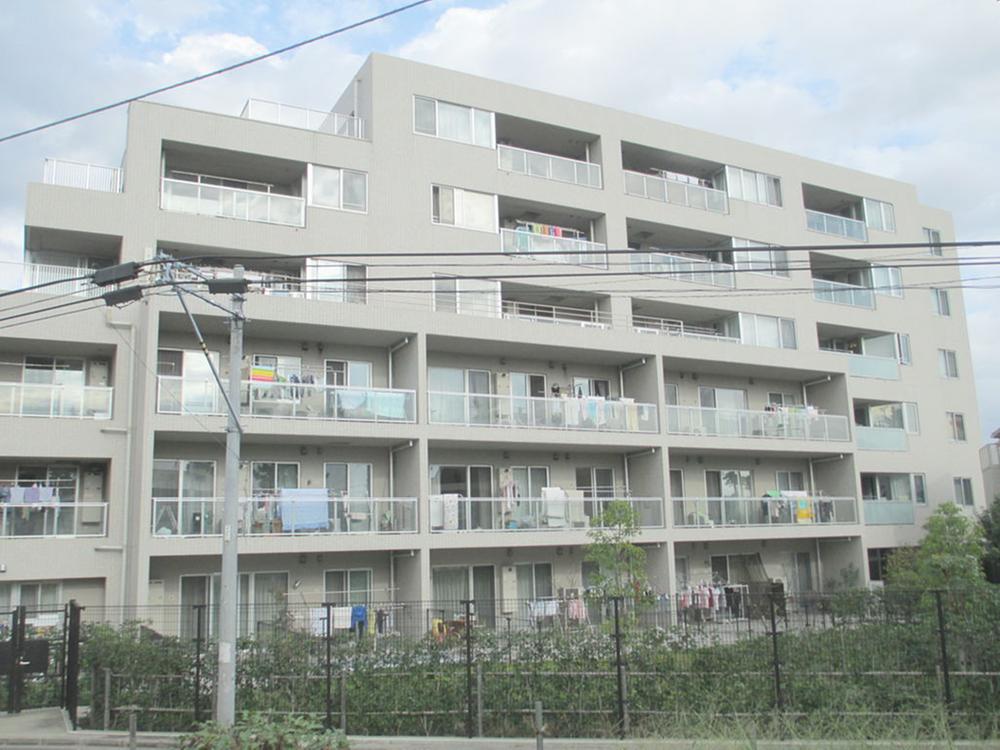 Local (10 May 2013) Shooting
現地(2013年10月)撮影
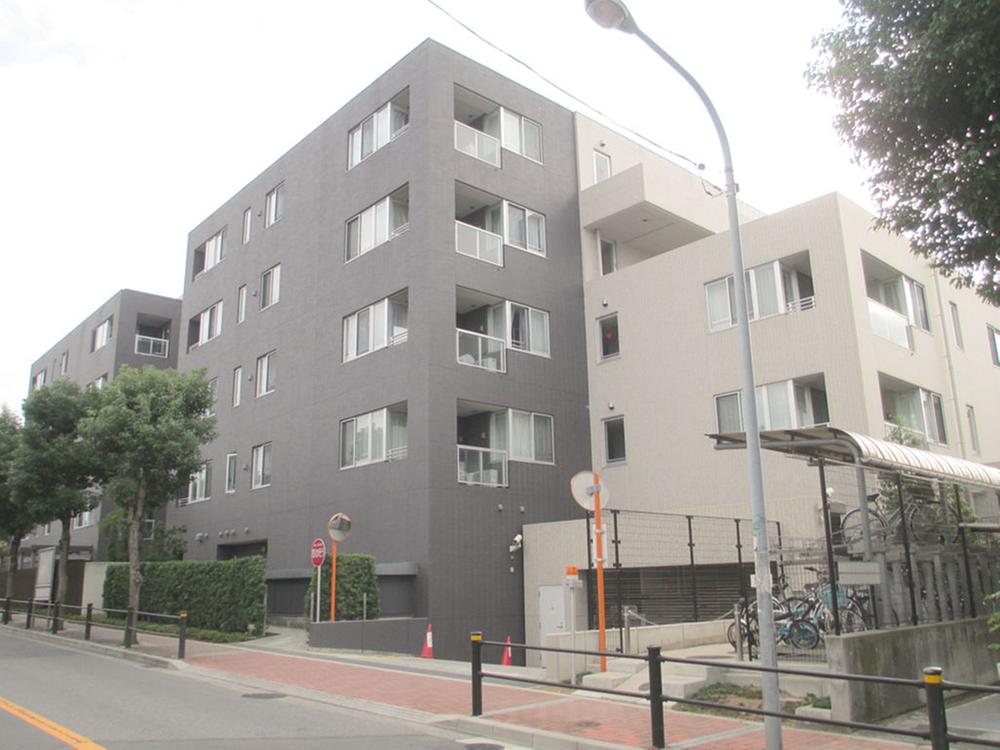 Local (10 May 2013) Shooting
現地(2013年10月)撮影
Livingリビング 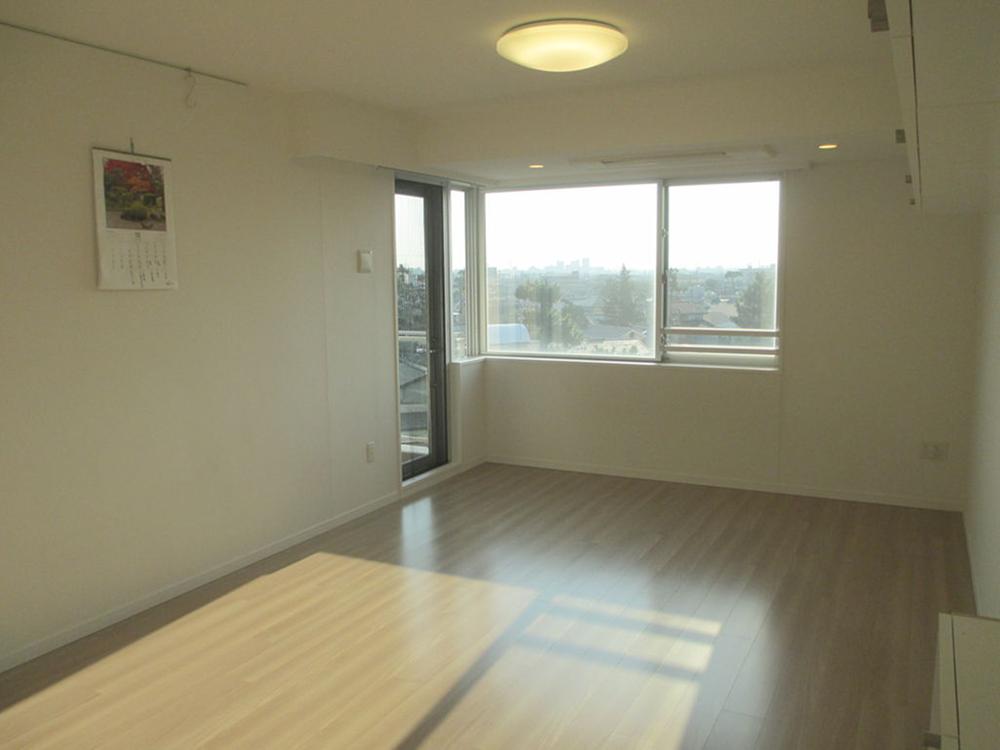 Indoor (10 May 2013) Shooting
室内(2013年10月)撮影
Bathroom浴室 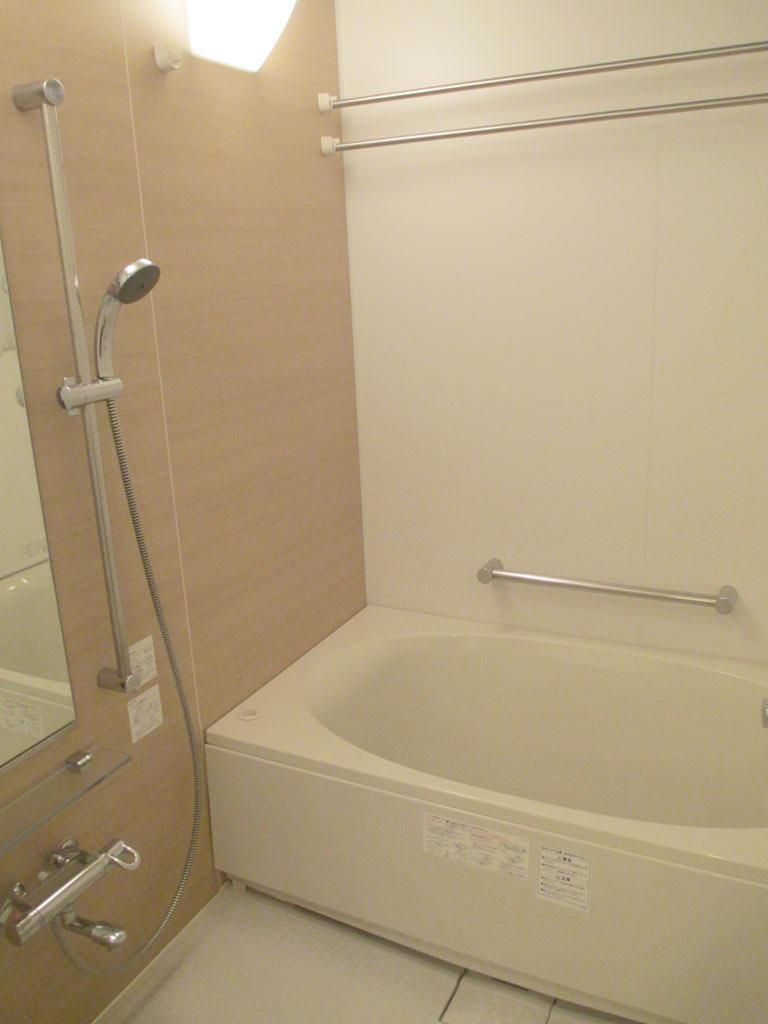 Indoor (10 May 2013) Shooting
室内(2013年10月)撮影
Kitchenキッチン 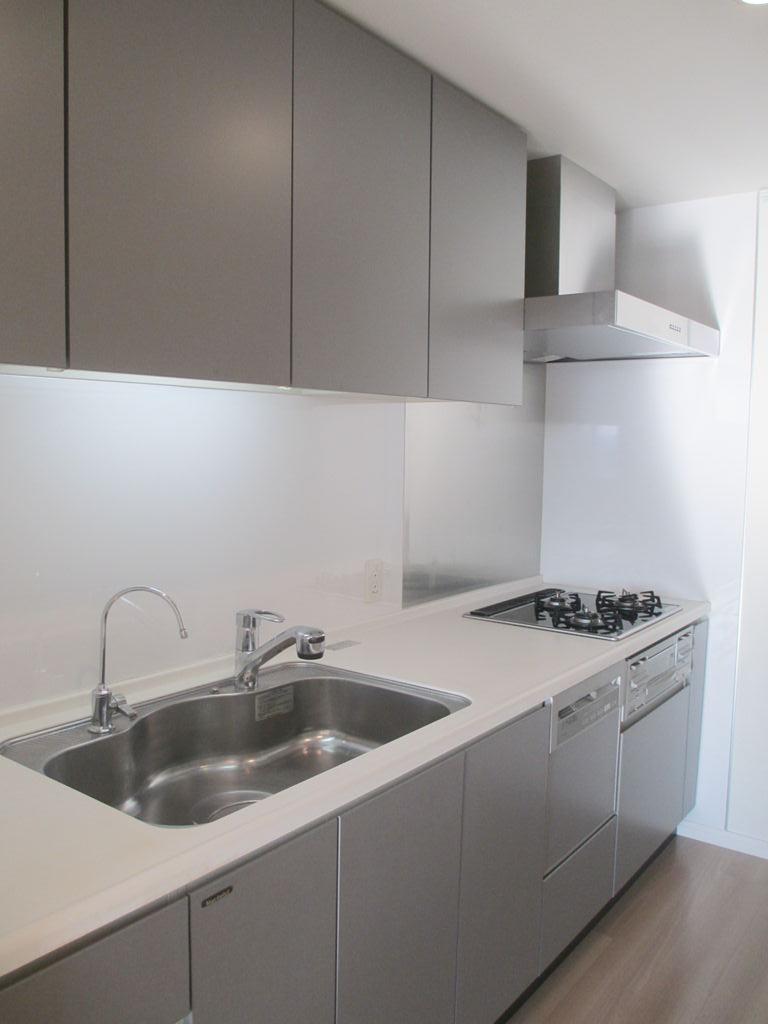 Indoor (10 May 2013) Shooting
室内(2013年10月)撮影
Wash basin, toilet洗面台・洗面所 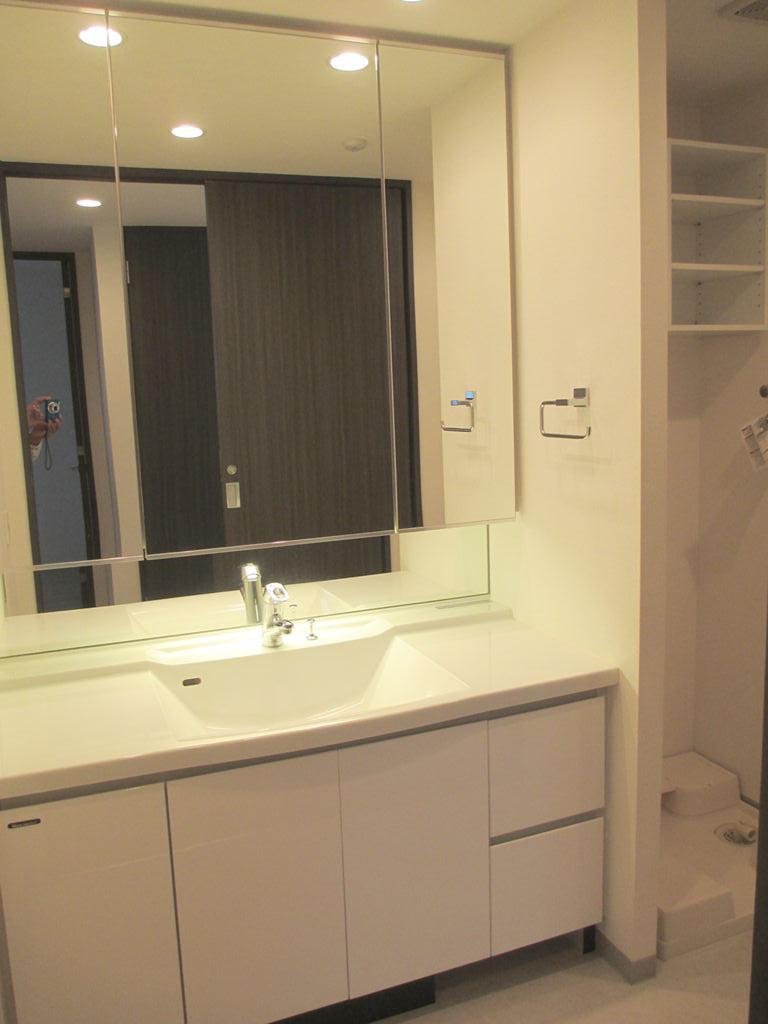 Indoor (10 May 2013) Shooting
室内(2013年10月)撮影
Entranceエントランス 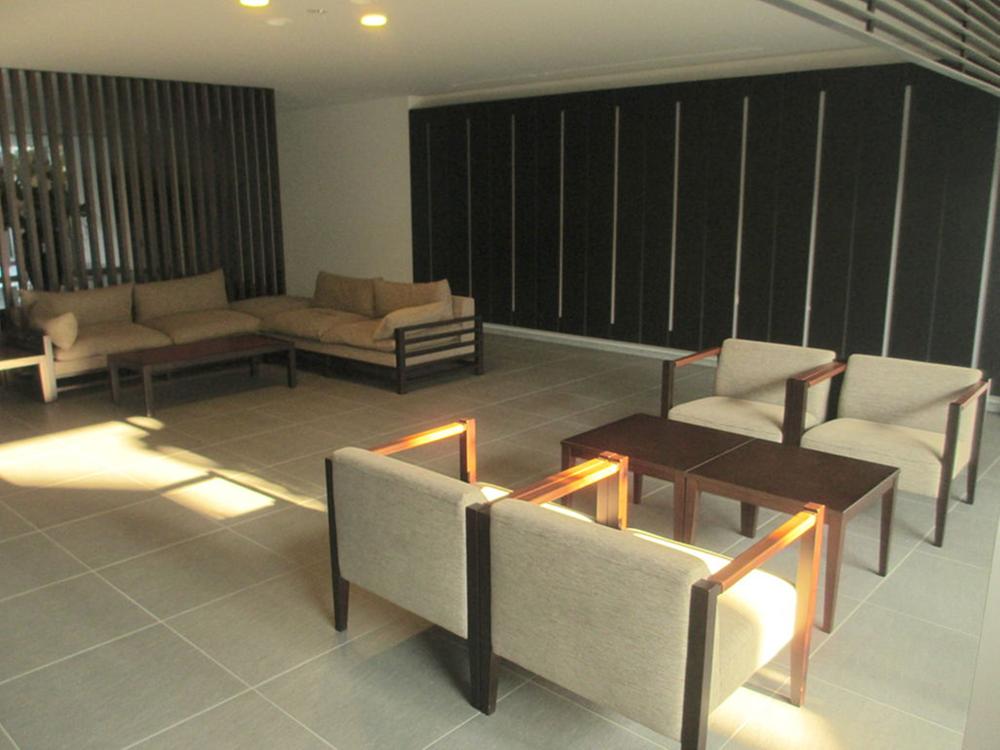 Common areas
共用部
Other introspectionその他内観 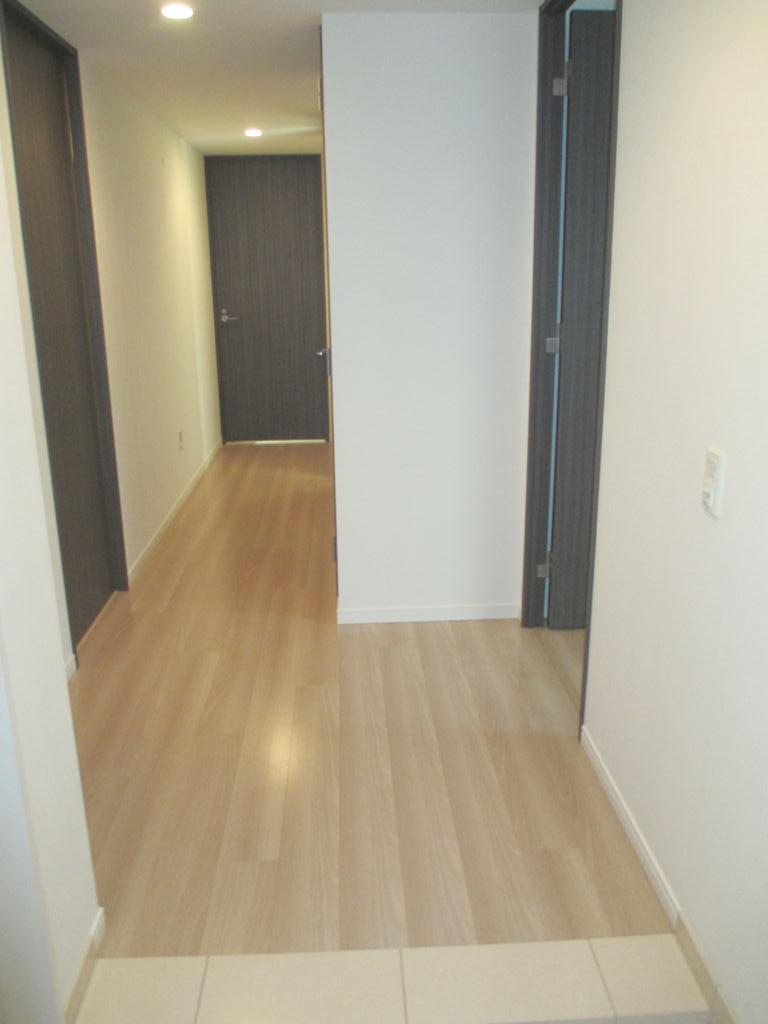 hole
ホール
View photos from the dwelling unit住戸からの眺望写真 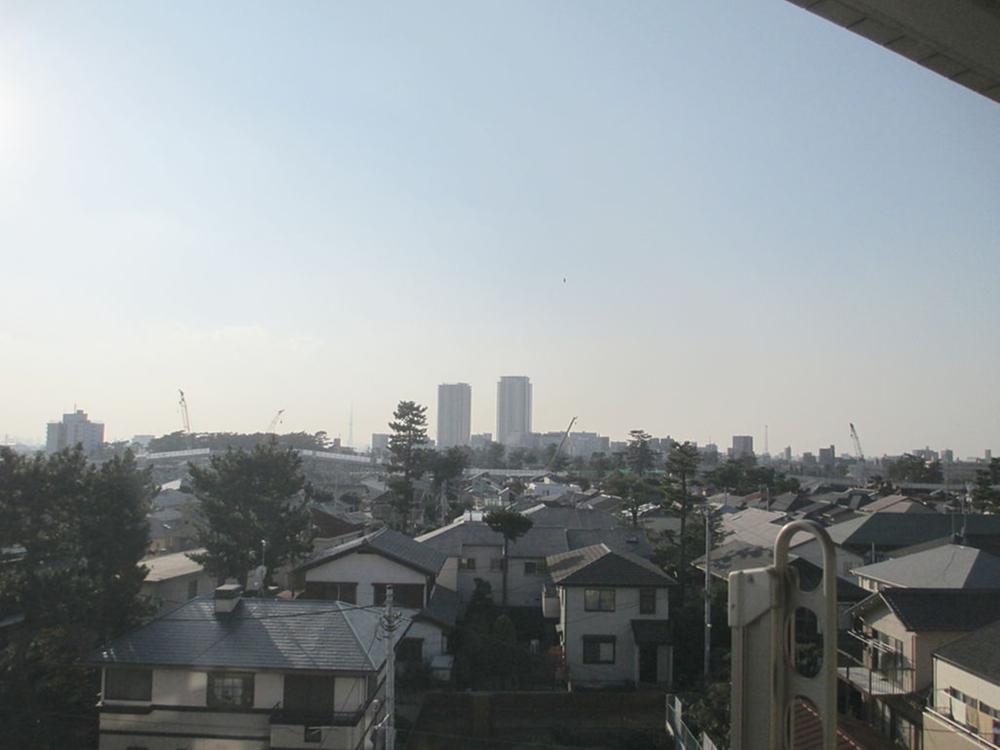 View from the site (October 2013) Shooting
現地からの眺望(2013年10月)撮影
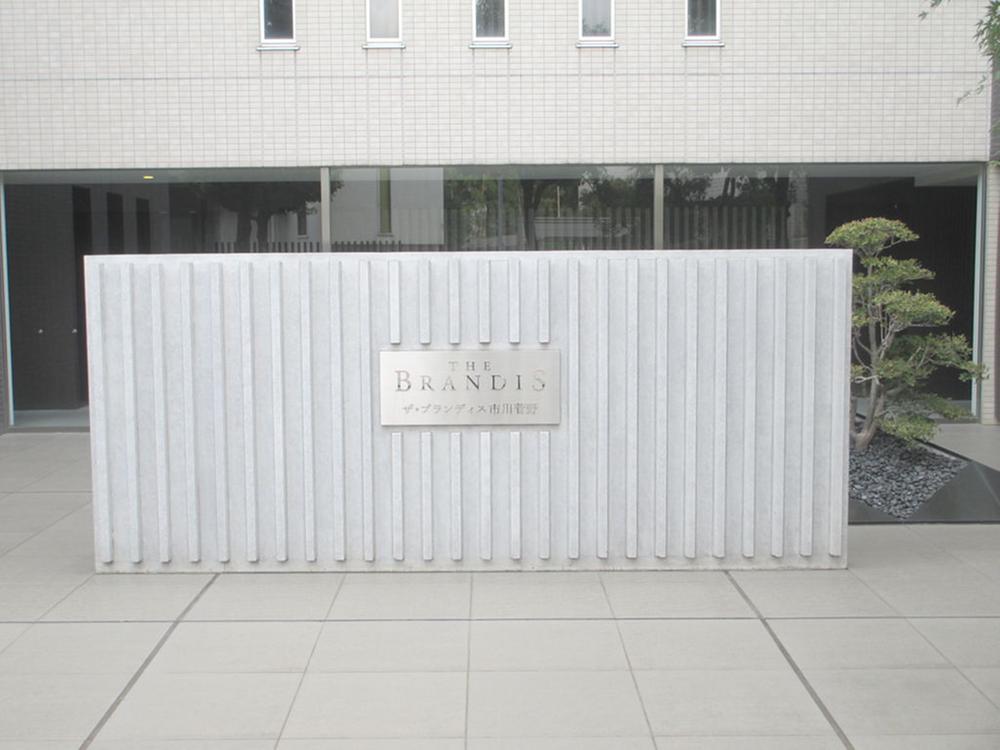 Other
その他
Otherその他 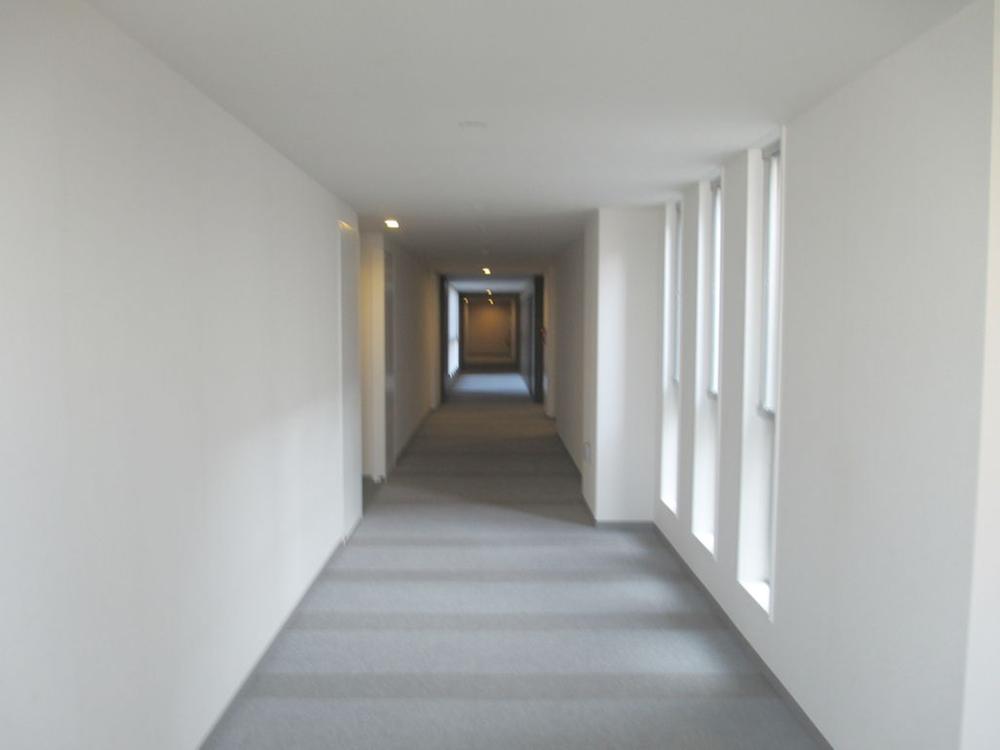 Inner hallway
内廊下
Location
|













