2002March
39,800,000 yen, 4LDK, 102.19 sq m
Used Apartments » Kanto » Chiba Prefecture » Ichikawa
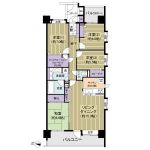 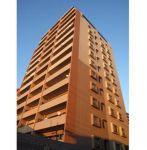
| | Ichikawa City, Chiba Prefecture 千葉県市川市 |
| Tokyo Metro Tozai Line "Urayasu" walk 15 minutes 東京メトロ東西線「浦安」歩15分 |
Features pickup 特徴ピックアップ | | Seismic fit / LDK18 tatami mats or more / Fiscal year Available / Riverside / Super close / Bathroom Dryer / Corner dwelling unit / Yang per good / All room storage / Flat to the station / Japanese-style room / Face-to-face kitchen / Self-propelled parking / Wide balcony / Barrier-free / Plane parking / 2 or more sides balcony / Bicycle-parking space / Elevator / TV monitor interphone / Ventilation good / Good view / Walk-in closet / Pets Negotiable / Fireworks viewing / Floor heating / Delivery Box 耐震適合 /LDK18畳以上 /年度内入居可 /リバーサイド /スーパーが近い /浴室乾燥機 /角住戸 /陽当り良好 /全居室収納 /駅まで平坦 /和室 /対面式キッチン /自走式駐車場 /ワイドバルコニー /バリアフリー /平面駐車場 /2面以上バルコニー /駐輪場 /エレベーター /TVモニタ付インターホン /通風良好 /眺望良好 /ウォークインクロゼット /ペット相談 /花火大会鑑賞 /床暖房 /宅配ボックス | Property name 物件名 | | Kuresutoforumu Urayasu Riverfront Tower クレストフォルム浦安リバーフロントタワー | Price 価格 | | 39,800,000 yen 3980万円 | Floor plan 間取り | | 4LDK 4LDK | Units sold 販売戸数 | | 1 units 1戸 | Occupied area 専有面積 | | 102.19 sq m (center line of wall) 102.19m2(壁芯) | Other area その他面積 | | Balcony area: 20.1 sq m バルコニー面積:20.1m2 | Whereabouts floor / structures and stories 所在階/構造・階建 | | 9 floor / SRC14 story 9階/SRC14階建 | Completion date 完成時期(築年月) | | March 2002 2002年3月 | Address 住所 | | Ichikawa City, Chiba Prefecture Shimajiri 千葉県市川市島尻 | Traffic 交通 | | Tokyo Metro Tozai Line "Urayasu" walk 15 minutes 東京メトロ東西線「浦安」歩15分
| Person in charge 担当者より | | Person in charge of real-estate and building FP Okino Masayuki industry experience: My name is Okino of three years Haseko realistic Estate. Born in Hiroshima Prefecture, Currently I live in Ichikawa. I will do my best so that you can customer satisfaction dealings therefore please. 担当者宅建FP沖野 雅之業界経験:3年長谷工リアルエステートの沖野と申します。出身は広島県、現在は市川市に住んでいます。お客様のご満足頂けるお取引ができますよう頑張りますので宜しくお願い致します。 | Contact お問い合せ先 | | TEL: 0800-602-6679 [Toll free] mobile phone ・ Also available from PHS
Caller ID is not notified
Please contact the "saw SUUMO (Sumo)"
If it does not lead, If the real estate company TEL:0800-602-6679【通話料無料】携帯電話・PHSからもご利用いただけます
発信者番号は通知されません
「SUUMO(スーモ)を見た」と問い合わせください
つながらない方、不動産会社の方は
| Administrative expense 管理費 | | 16,640 yen / Month (consignment (commuting)) 1万6640円/月(委託(通勤)) | Repair reserve 修繕積立金 | | 8200 yen / Month 8200円/月 | Time residents 入居時期 | | Consultation 相談 | Whereabouts floor 所在階 | | 9 floor 9階 | Direction 向き | | West 西 | Overview and notices その他概要・特記事項 | | Contact: Okino Masayuki 担当者:沖野 雅之 | Structure-storey 構造・階建て | | SRC14 story SRC14階建 | Site of the right form 敷地の権利形態 | | Ownership 所有権 | Use district 用途地域 | | Industry 工業 | Parking lot 駐車場 | | On-site (fee Mu) 敷地内(料金無) | Company profile 会社概要 | | <Seller> Minister of Land, Infrastructure and Transport (1) No. 008026 (Ltd.) Haseko realistic Estate Urayasu shop Yubinbango279-0011 Urayasu, Chiba Prefecture Mihama 1-7-101 Erushiti Shin-Urayasu 7 Ichibankan <売主>国土交通大臣(1)第008026号(株)長谷工リアルエステート新浦安店〒279-0011 千葉県浦安市美浜1-7-101 エルシティ新浦安7番館 | Construction 施工 | | (Ltd.) Arai-gumi Ltd. (株)新井組 |
Floor plan間取り図 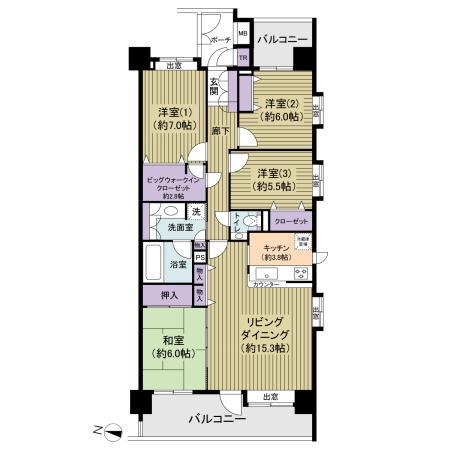 4LDK, Price 39,800,000 yen, Footprint 102.19 sq m , Balcony area 20.1 sq m
4LDK、価格3980万円、専有面積102.19m2、バルコニー面積20.1m2
Local appearance photo現地外観写真 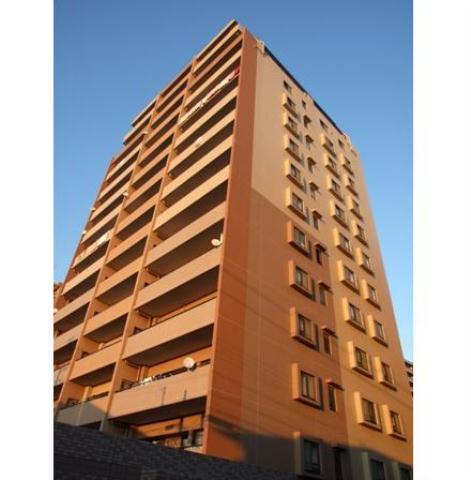 Local (12 May 2013) Shooting
現地(2013年12月)撮影
View photos from the dwelling unit住戸からの眺望写真 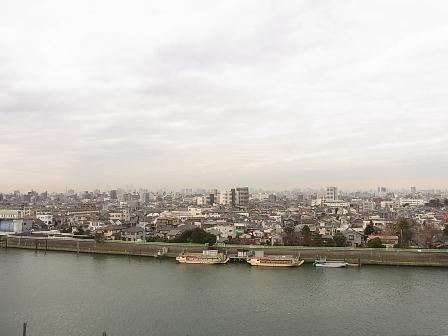 View from the site (December 2013) Shooting
現地からの眺望(2013年12月)撮影
Livingリビング 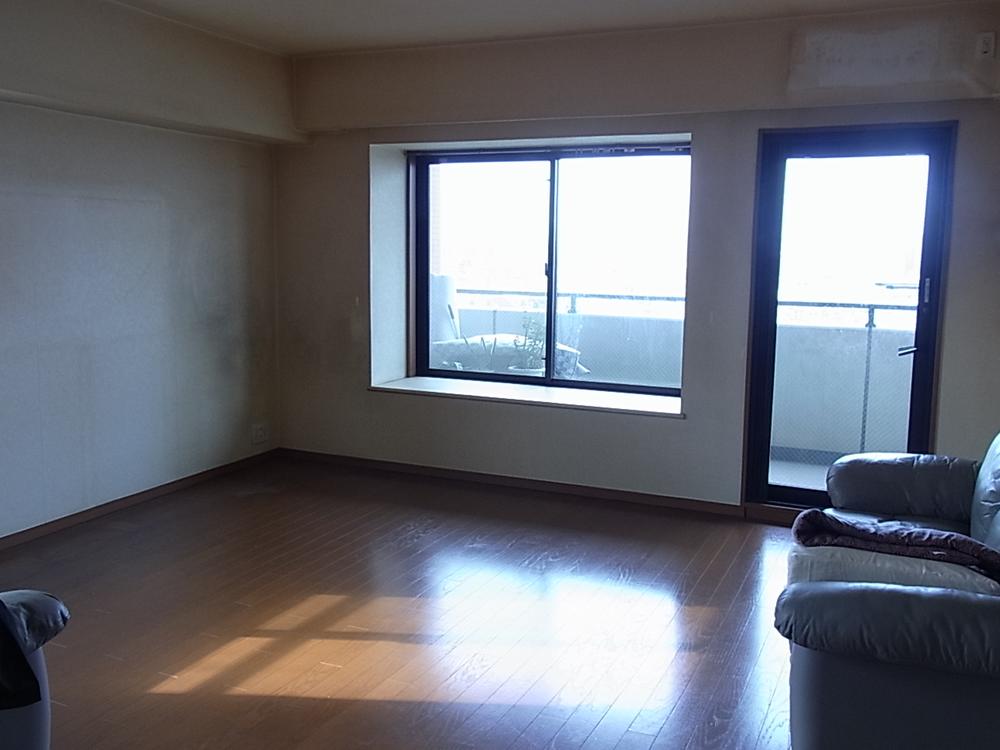 About 15.3 Pledge of spacious living room (with floor heating)
約15.3帖の広々リビング(床暖房付き)
Bathroom浴室 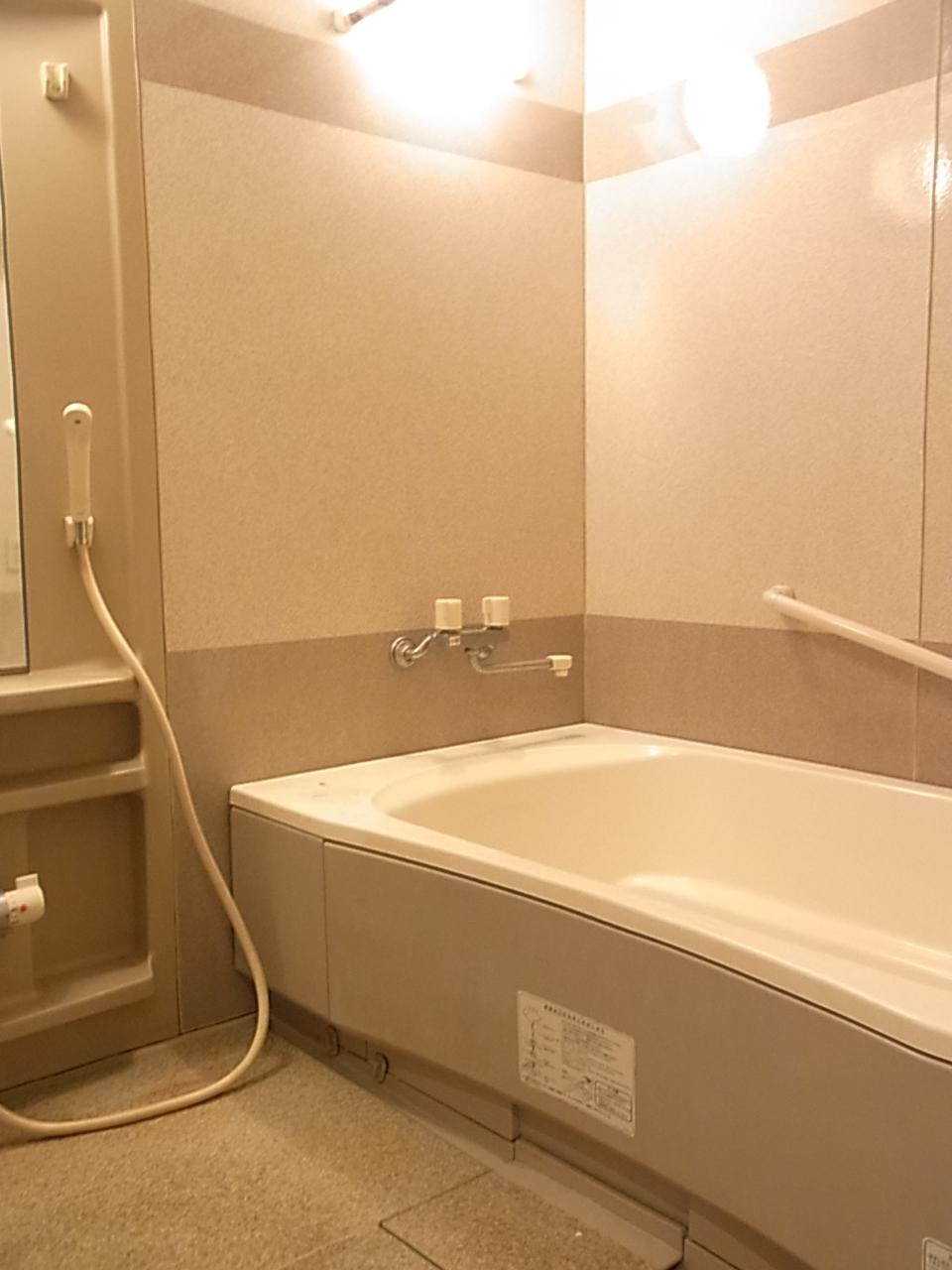 1620 spacious bathroom
1620のゆったりとした浴室
Kitchenキッチン 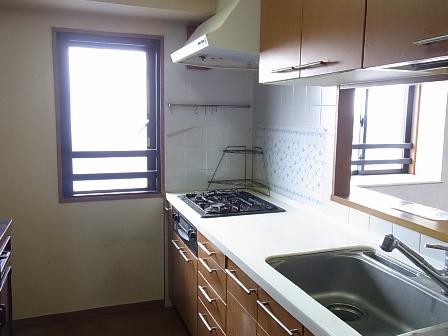 Bright kitchen with window
窓付きの明るいキッチンです
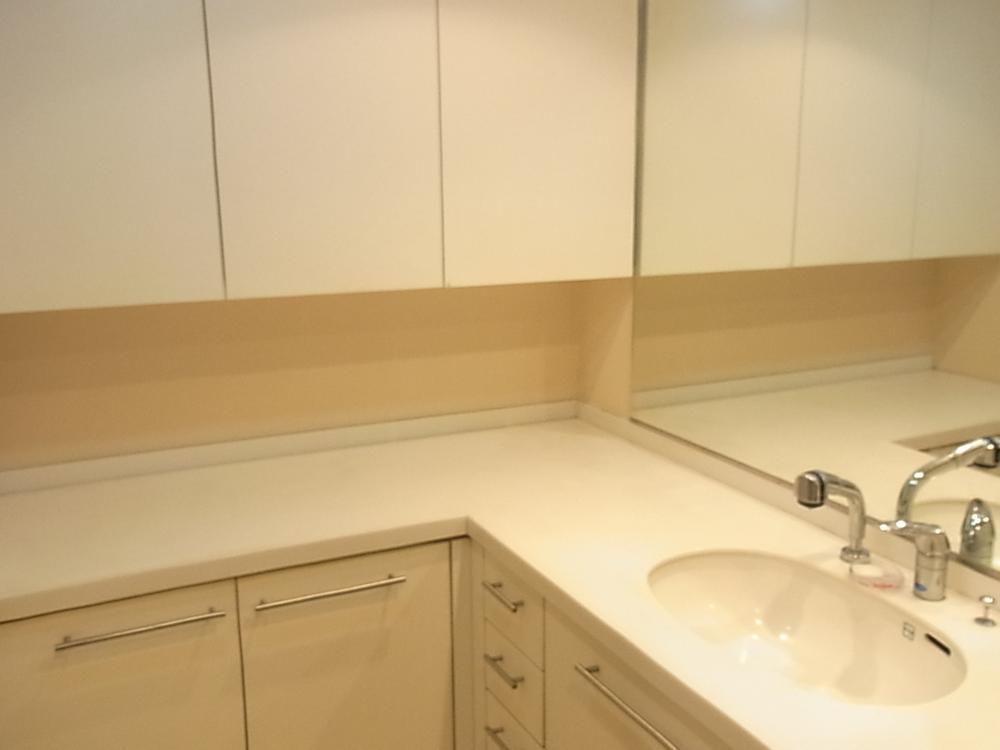 Wash basin, toilet
洗面台・洗面所
Receipt収納 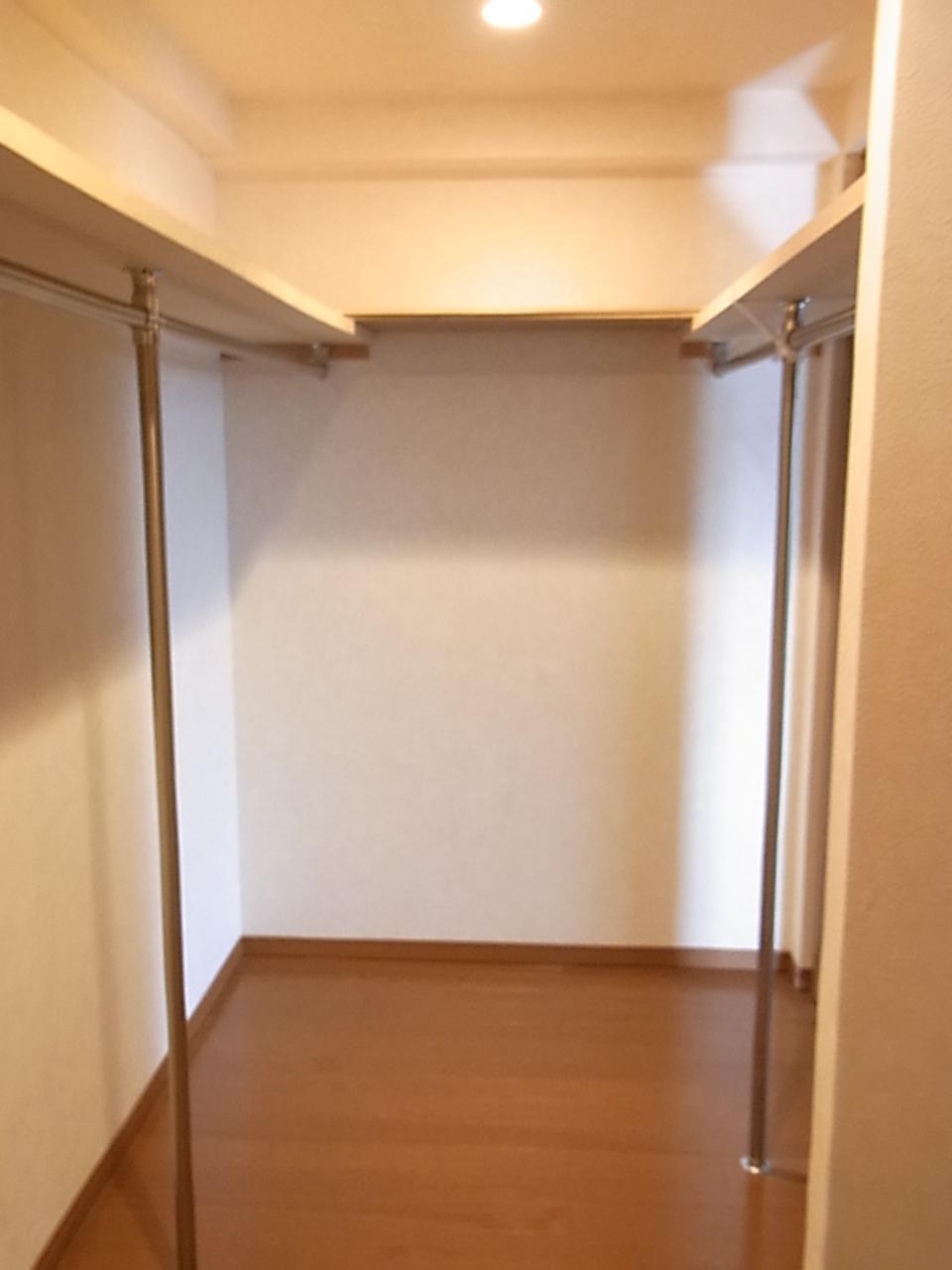 About 2.8 Pledge big walk-in closet
約2.8帖のビッグウォークインクローゼット
Location
|









