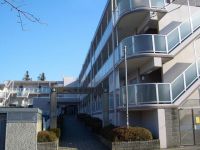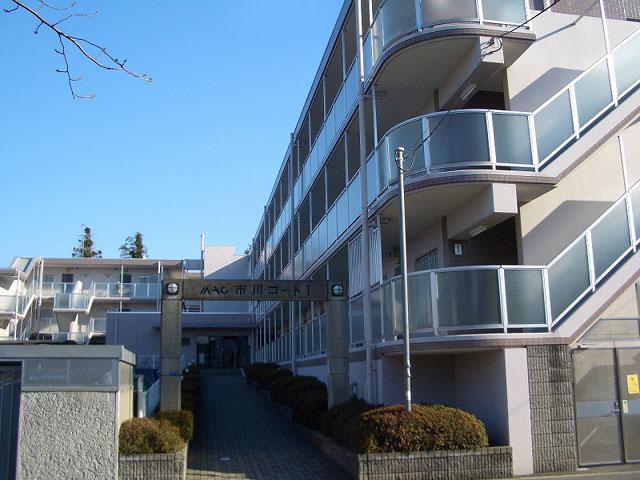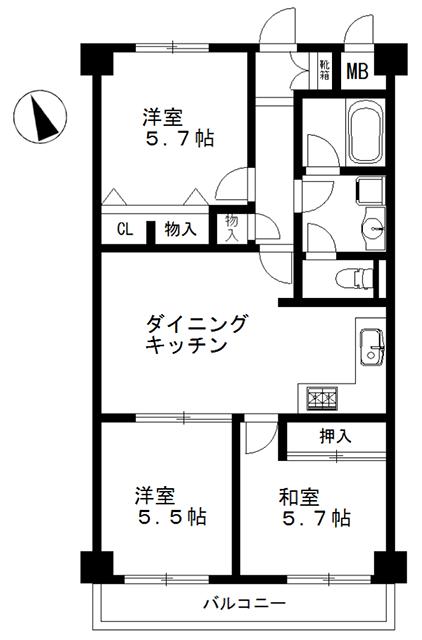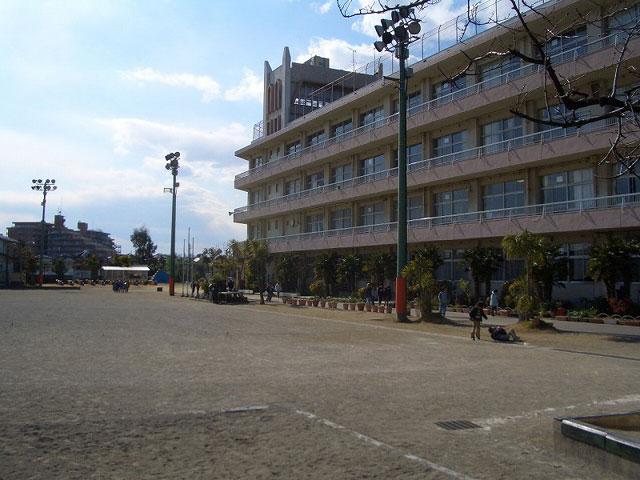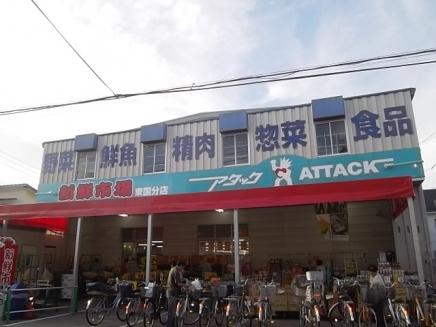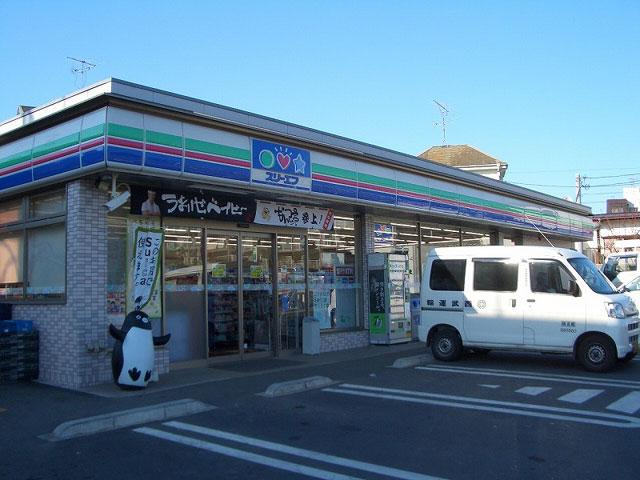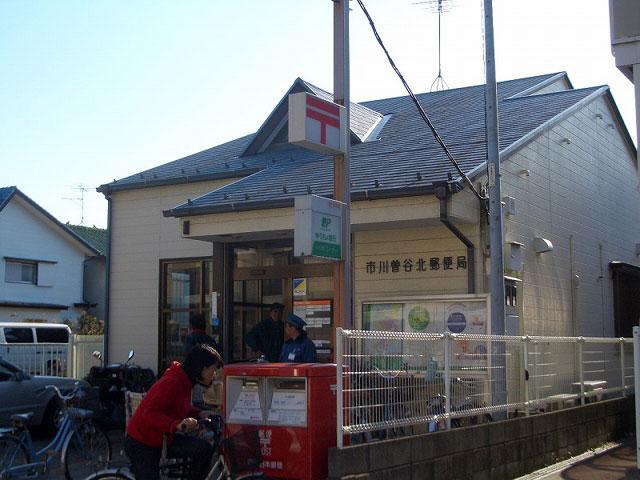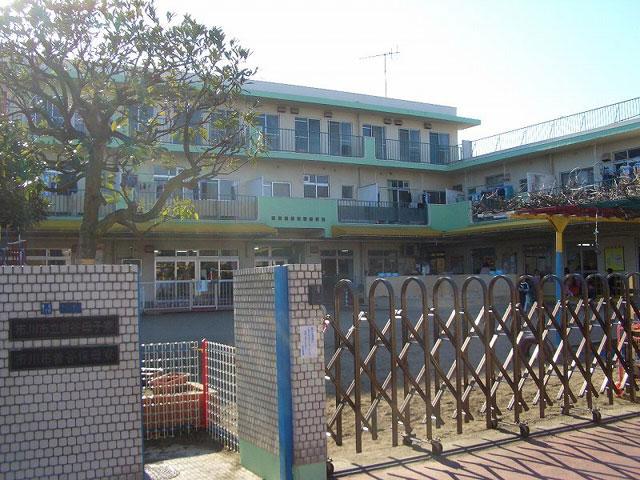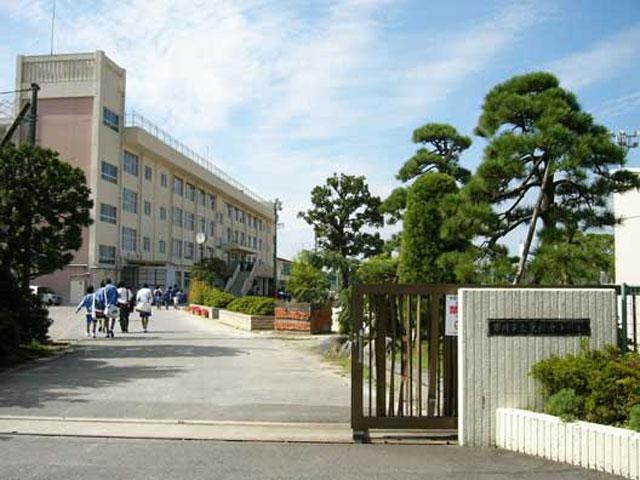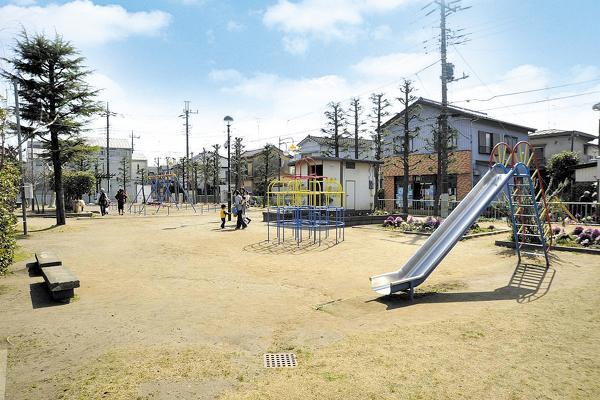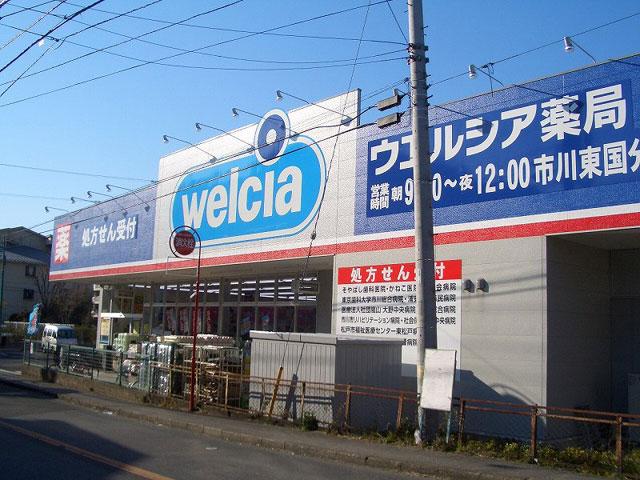|
|
Ichikawa City, Chiba Prefecture
千葉県市川市
|
|
JR Sobu Line "Ichikawa" 15 minutes Kokubu high school walk 1 minute bus
JR総武線「市川」バス15分国分高校歩1分
|
|
top floor ・ No upper floor, Yang per good, A quiet residential area, Southwestward, Elevatorese-style room
最上階・上階なし、陽当り良好、閑静な住宅地、南西向き、エレベーター、和室
|
|
■ Bus service many to Sobu Line Ichikawa Station, Convenient access in a 1-minute walk to the bus stop ■ small ・ Junior high school nearby safe location. Attractive living environment for living facility is fully equipped ■ Shanshan per yang in the southwest-facing. Airy rooms of the top floor ■ 1993 in Built, Still beautiful. In day shift management better management system
■総武線市川駅へのバス便多く、バス停まで徒歩1分で便利なアクセス■小・中学校近く安心なロケーション。生活施設が整った魅力的な住環境■南西向きで陽あたりサンサン。最上階の風通しのよいお部屋■平成5年築で、まだまだ綺麗。日勤管理で管理体制も良好
|
Features pickup 特徴ピックアップ | | Yang per good / A quiet residential area / Japanese-style room / top floor ・ No upper floor / Elevator / Southwestward 陽当り良好 /閑静な住宅地 /和室 /最上階・上階なし /エレベーター /南西向き |
Property name 物件名 | | MAC Ichikawa Court MAC市川コート |
Price 価格 | | 9.8 million yen 980万円 |
Floor plan 間取り | | 3DK 3DK |
Units sold 販売戸数 | | 1 units 1戸 |
Total units 総戸数 | | 60 units 60戸 |
Occupied area 専有面積 | | 56.65 sq m (registration) 56.65m2(登記) |
Other area その他面積 | | Balcony area: 6.6 sq m バルコニー面積:6.6m2 |
Whereabouts floor / structures and stories 所在階/構造・階建 | | 3rd floor / RC3 story 3階/RC3階建 |
Completion date 完成時期(築年月) | | April 1993 1993年4月 |
Address 住所 | | Ichikawa City, Chiba Prefecture Sodani 4 千葉県市川市曽谷4 |
Traffic 交通 | | JR Sobu Line "Ichikawa" 15 minutes Kokubu high school walk 1 minute bus JR総武線「市川」バス15分国分高校歩1分 |
Related links 関連リンク | | [Related Sites of this company] 【この会社の関連サイト】 |
Contact お問い合せ先 | | TEL: 0800-603-3048 [Toll free] mobile phone ・ Also available from PHS
Caller ID is not notified
Please contact the "saw SUUMO (Sumo)"
If it does not lead, If the real estate company TEL:0800-603-3048【通話料無料】携帯電話・PHSからもご利用いただけます
発信者番号は通知されません
「SUUMO(スーモ)を見た」と問い合わせください
つながらない方、不動産会社の方は
|
Administrative expense 管理費 | | 11,380 yen / Month (consignment (commuting)) 1万1380円/月(委託(通勤)) |
Repair reserve 修繕積立金 | | 12,120 yen / Month 1万2120円/月 |
Time residents 入居時期 | | April 2014 schedule 2014年4月予定 |
Whereabouts floor 所在階 | | 3rd floor 3階 |
Direction 向き | | Southwest 南西 |
Structure-storey 構造・階建て | | RC3 story RC3階建 |
Site of the right form 敷地の権利形態 | | Ownership 所有権 |
Use district 用途地域 | | One low-rise 1種低層 |
Parking lot 駐車場 | | Sky Mu 空無 |
Company profile 会社概要 | | <Mediation> Governor of Chiba Prefecture (3) No. 014131 (the company), Chiba Prefecture Building Lots and Buildings Transaction Business Association (Corporation) metropolitan area real estate Fair Trade Council member (Ltd.) Yoshikazu housing Yubinbango272-0034 Ichikawa Ichikawa, Chiba Prefecture 2-2-11 <仲介>千葉県知事(3)第014131号(社)千葉県宅地建物取引業協会会員 (公社)首都圏不動産公正取引協議会加盟(株)慶和住宅〒272-0034 千葉県市川市市川2-2-11 |
Construction 施工 | | Mac Holmes マックホームズ |
