2009March
56,500,000 yen, 3LDK, 82.84 sq m
Used Apartments » Kanto » Chiba Prefecture » Ichikawa
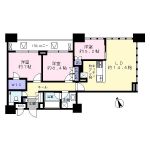 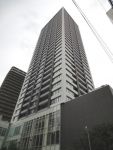
| | Ichikawa City, Chiba Prefecture 千葉県市川市 |
| JR Sobu Line "Motoyawata" walk 2 minutes JR総武線「本八幡」歩2分 |
| ■ Station direct connection type designer Tower apartment ■ Corner room Good view ■ 3 routes Available ■ Share facility enhancement ■ Dishwasher, Floor heating, etc. fully equipped ■駅直結型デザイナーズタワーマンション■角部屋 眺望良好■3路線利用可■共有施設充実■食洗機、床暖房等設備充実 |
Features pickup 特徴ピックアップ | | Immediate Available / 2 along the line more accessible / Super close / System kitchen / Bathroom Dryer / Corner dwelling unit / Share facility enhancement / LDK15 tatami mats or more / Washbasin with shower / Face-to-face kitchen / Elevator / Otobasu / Warm water washing toilet seat / TV monitor interphone / Good view / Dish washing dryer / Walk-in closet / water filter / Pets Negotiable / Floor heating / Delivery Box 即入居可 /2沿線以上利用可 /スーパーが近い /システムキッチン /浴室乾燥機 /角住戸 /共有施設充実 /LDK15畳以上 /シャワー付洗面台 /対面式キッチン /エレベーター /オートバス /温水洗浄便座 /TVモニタ付インターホン /眺望良好 /食器洗乾燥機 /ウォークインクロゼット /浄水器 /ペット相談 /床暖房 /宅配ボックス | Property name 物件名 | | Galleria ・ Sala ガレリア・サーラ | Price 価格 | | 56,500,000 yen 5650万円 | Floor plan 間取り | | 3LDK 3LDK | Units sold 販売戸数 | | 1 units 1戸 | Total units 総戸数 | | 250 units 250戸 | Occupied area 専有面積 | | 82.84 sq m (center line of wall) 82.84m2(壁芯) | Other area その他面積 | | Balcony area: 9.08 sq m バルコニー面積:9.08m2 | Whereabouts floor / structures and stories 所在階/構造・階建 | | 14th floor / RC34 floors 1 underground story 14階/RC34階地下1階建 | Completion date 完成時期(築年月) | | March 2009 2009年3月 | Address 住所 | | Ichikawa City, Chiba Prefecture Yawata 2 千葉県市川市八幡2 | Traffic 交通 | | JR Sobu Line "Motoyawata" walk 2 minutes Toei Shinjuku Line "Motoyawata" walk 1 minute
Keisei Main Line "Keisei Yawata" walk 3 minutes JR総武線「本八幡」歩2分都営新宿線「本八幡」歩1分
京成本線「京成八幡」歩3分
| Contact お問い合せ先 | | (Ltd.) Darwin TEL: 0800-0007771 [Toll free] Please contact the "saw SUUMO (Sumo)" (株)ダーウィンTEL:0800-0007771【通話料無料】「SUUMO(スーモ)を見た」と問い合わせください | Administrative expense 管理費 | | 24,100 yen / Month (consignment (commuting)) 2万4100円/月(委託(通勤)) | Repair reserve 修繕積立金 | | 7380 yen / Month 7380円/月 | Time residents 入居時期 | | Immediate available 即入居可 | Whereabouts floor 所在階 | | 14th floor 14階 | Direction 向き | | Northeast 北東 | Structure-storey 構造・階建て | | RC34 floors 1 underground story RC34階地下1階建 | Site of the right form 敷地の権利形態 | | Ownership 所有権 | Use district 用途地域 | | Commerce 商業 | Company profile 会社概要 | | <Mediation> Minister of Land, Infrastructure and Transport (1) No. 007955 (Ltd.) Darwin, Chuo-ku, Tokyo 104-0061 Ginza 7-15-5 Kyodo Building third floor <仲介>国土交通大臣(1)第007955号(株)ダーウィン〒104-0061 東京都中央区銀座7-15-5 共同ビル3階 | Construction 施工 | | Kajima Corporation (Corporation) 鹿島建設(株) |
Floor plan間取り図 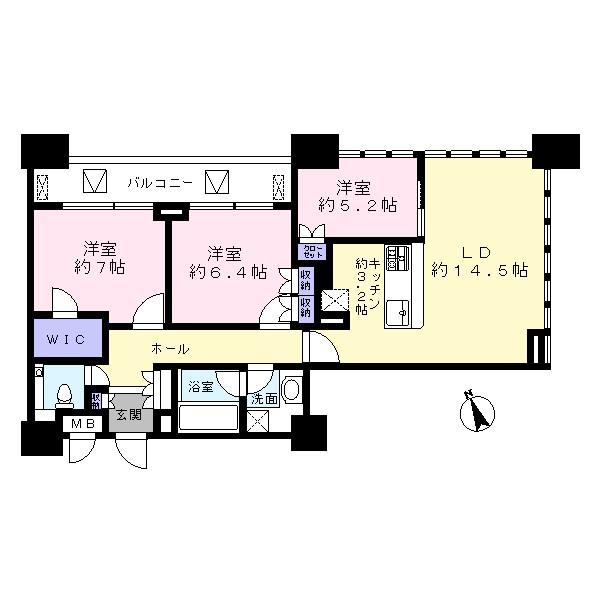 3LDK, Price 56,500,000 yen, Occupied area 82.84 sq m , Balcony area 9.08 sq m
3LDK、価格5650万円、専有面積82.84m2、バルコニー面積9.08m2
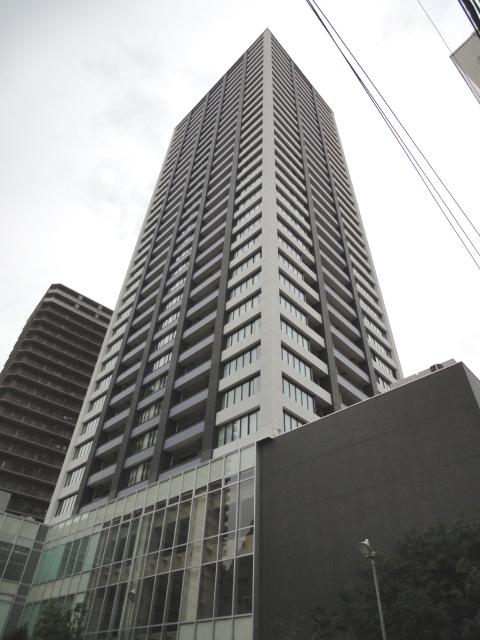 Local appearance photo
現地外観写真
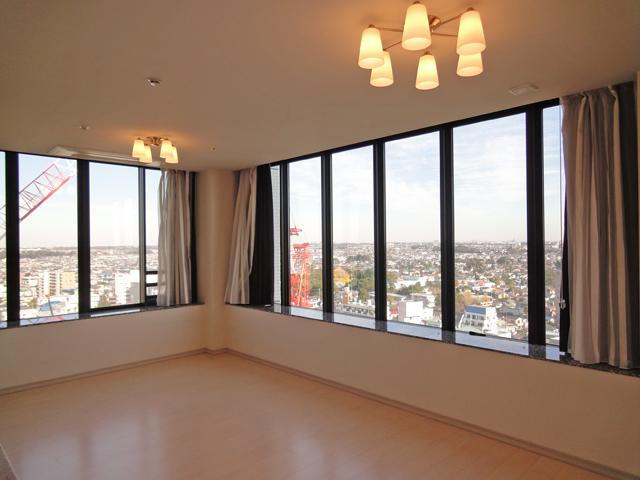 Living
リビング
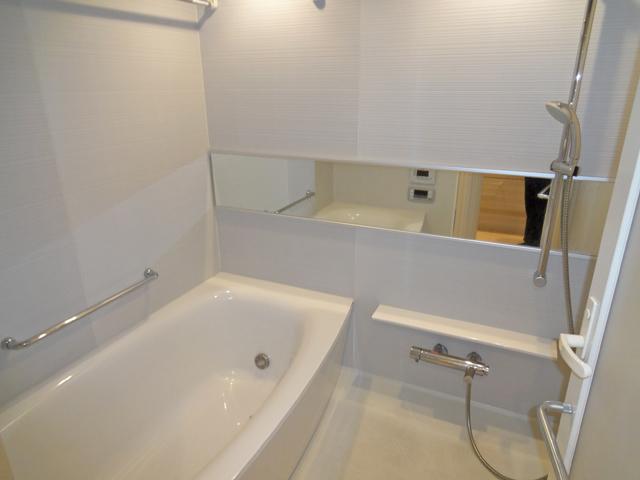 Bathroom
浴室
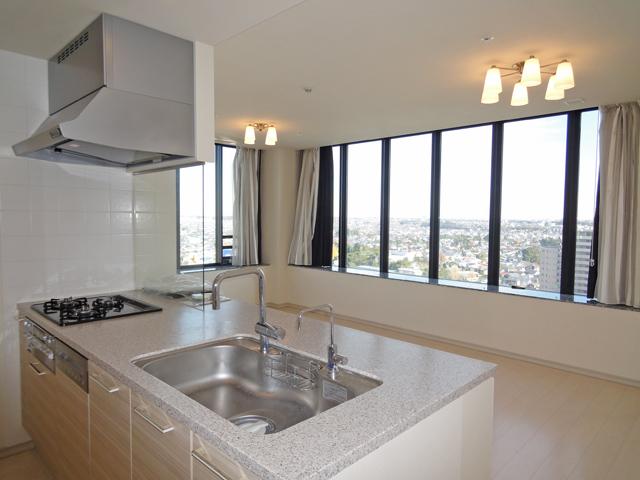 Kitchen
キッチン
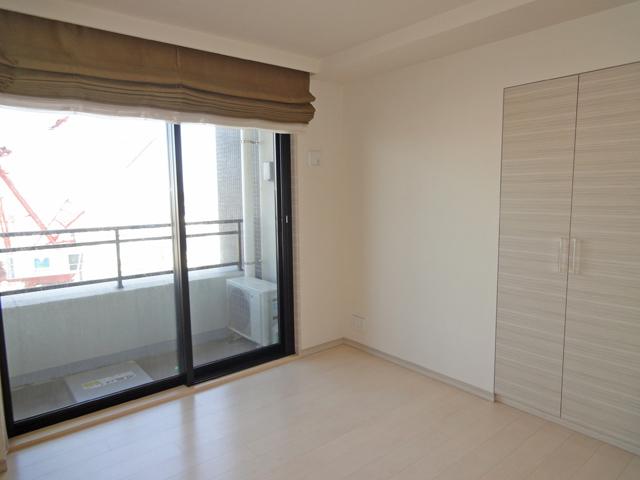 Non-living room
リビング以外の居室
Location
|







