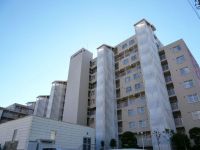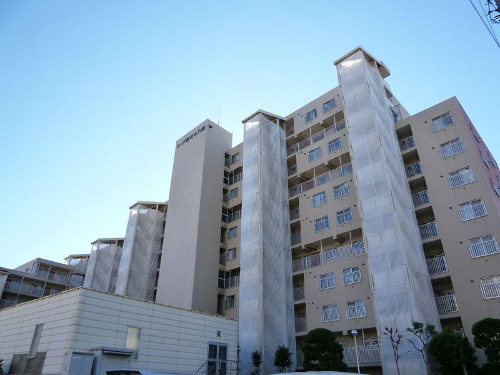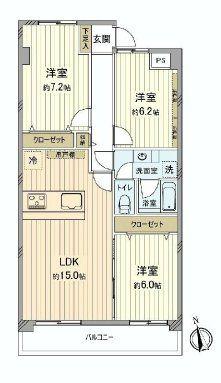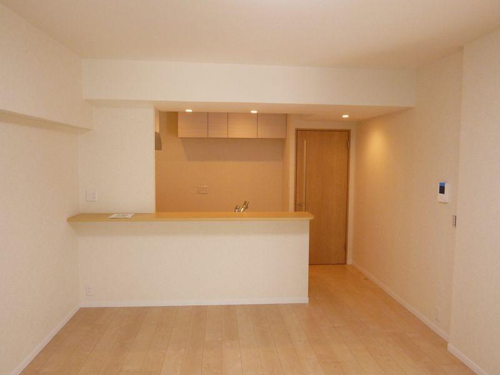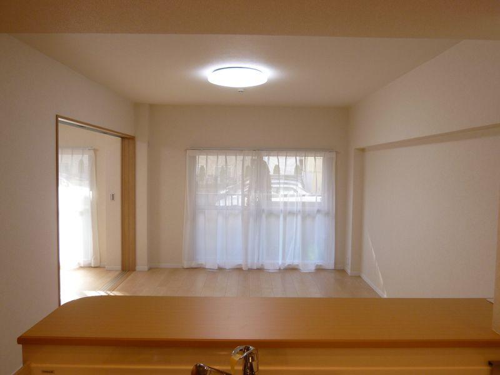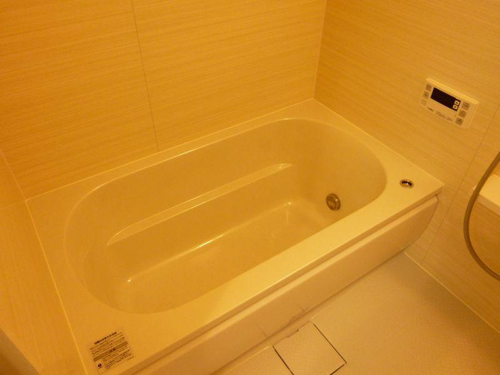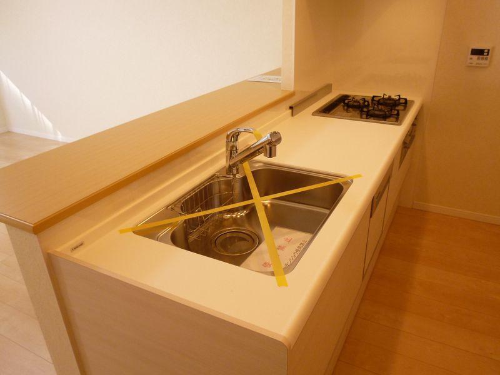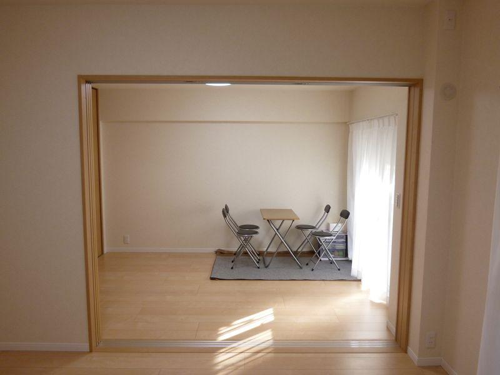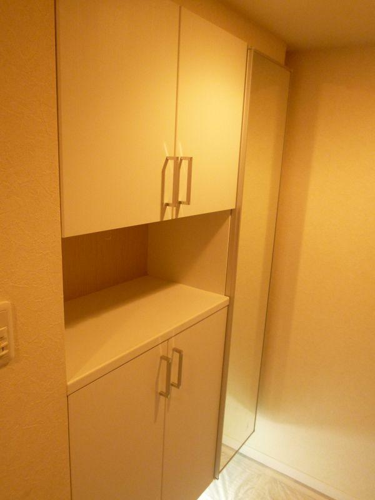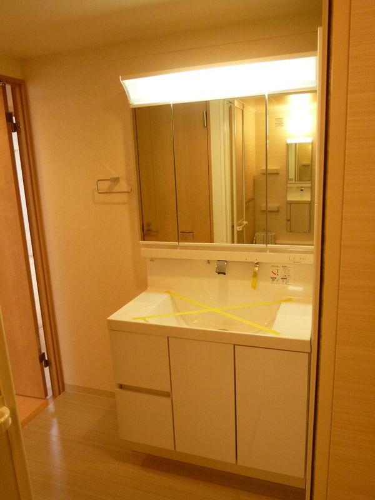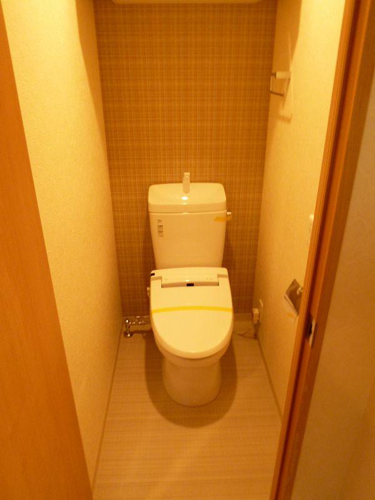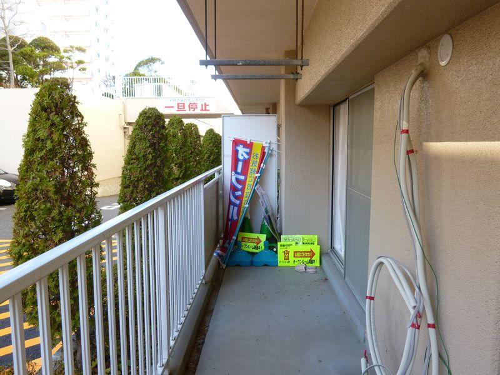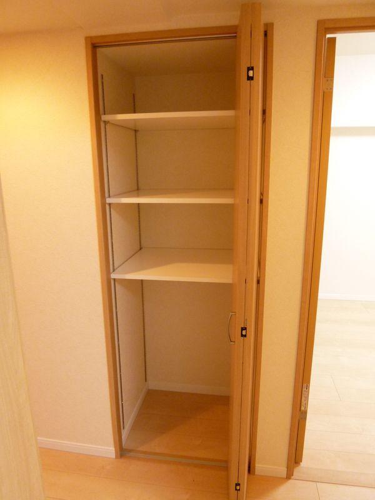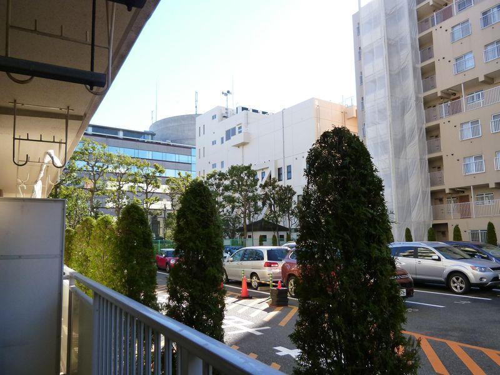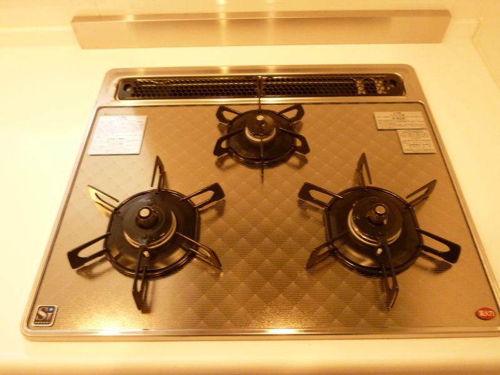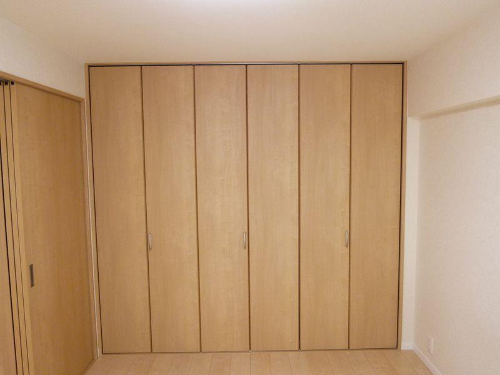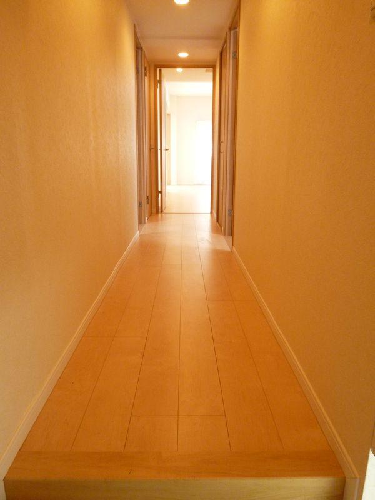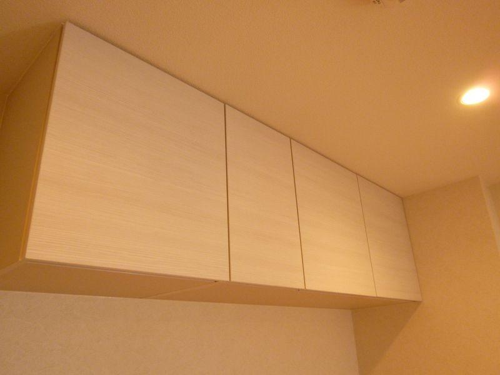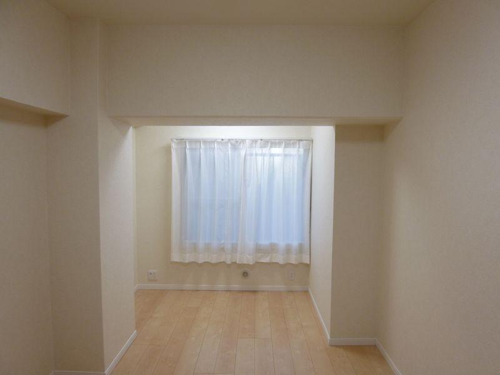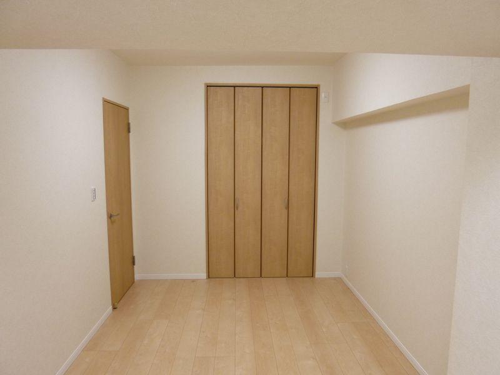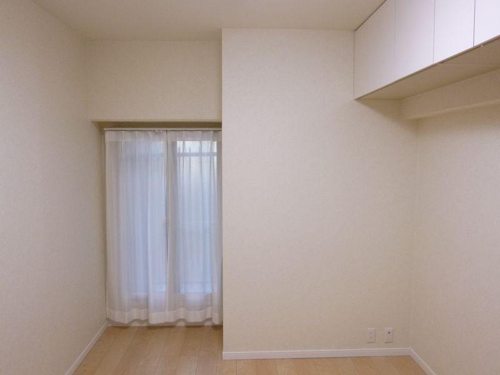|
|
Ichikawa City, Chiba Prefecture
千葉県市川市
|
|
Toei Shinjuku Line "Motoyawata" walk 6 minutes
都営新宿線「本八幡」歩6分
|
|
[Present] now, To customers all contact, Popular soft fluffy HAPPY WAON pillow gift! !
【プレゼント】今なら、お問い合わせいただいたお客さま全員に、人気のふんわりやわらかHAPPY WAON抱き枕プレゼント!!
|
|
■ JR Sobu center line "Motoyawata" station a 6-minute walk of the good location ■ Glad fully equipped, such as the popular face-to-face open kitchen ■ Shiny already new interior renovation ■ House of peace of mind to the elderly with a barrier-free
■JR総武中央線「本八幡」駅徒歩6分の好立地 ■人気の対面式オープンキッチンなど嬉しい設備充実 ■新規内装リフォーム済みでピカピカ ■バリアフリーで高齢者にも安心のお家
|
Features pickup 特徴ピックアップ | | Interior renovation / Facing south / System kitchen / Yang per good / LDK15 tatami mats or more / Face-to-face kitchen / Barrier-free / South balcony / Flooring Chokawa / Bicycle-parking space / Elevator / Warm water washing toilet seat / Dish washing dryer 内装リフォーム /南向き /システムキッチン /陽当り良好 /LDK15畳以上 /対面式キッチン /バリアフリー /南面バルコニー /フローリング張替 /駐輪場 /エレベーター /温水洗浄便座 /食器洗乾燥機 |
Property name 物件名 | | Coop Nomura Motoyawata Mansion コープ野村本八幡マンション |
Price 価格 | | 29,880,000 yen 2988万円 |
Floor plan 間取り | | 3LDK 3LDK |
Units sold 販売戸数 | | 1 units 1戸 |
Occupied area 専有面積 | | 75.85 sq m (center line of wall) 75.85m2(壁芯) |
Other area その他面積 | | Balcony area: 9.26 sq m バルコニー面積:9.26m2 |
Whereabouts floor / structures and stories 所在階/構造・階建 | | 1st floor / SRC11-story part RC 1階/SRC11階建一部RC |
Completion date 完成時期(築年月) | | 1980 March 1980年3月 |
Address 住所 | | Ichikawa City, Chiba Prefecture Minamiyahata 4 千葉県市川市南八幡4 |
Traffic 交通 | | Toei Shinjuku Line "Motoyawata" walk 6 minutes
JR Sobu Line "Motoyawata" walk 6 minutes Keisei Main Line "Keisei Yawata" walk 10 minutes 都営新宿線「本八幡」歩6分
JR総武線「本八幡」歩6分京成本線「京成八幡」歩10分
|
Related links 関連リンク | | [Related Sites of this company] 【この会社の関連サイト】 |
Contact お問い合せ先 | | TEL: 0800-805-3596 [Toll free] mobile phone ・ Also available from PHS
Caller ID is not notified
Please contact the "saw SUUMO (Sumo)"
If it does not lead, If the real estate company TEL:0800-805-3596【通話料無料】携帯電話・PHSからもご利用いただけます
発信者番号は通知されません
「SUUMO(スーモ)を見た」と問い合わせください
つながらない方、不動産会社の方は
|
Administrative expense 管理費 | | 9600 yen / Month (consignment (commuting)) 9600円/月(委託(通勤)) |
Repair reserve 修繕積立金 | | 14,170 yen / Month 1万4170円/月 |
Time residents 入居時期 | | Consultation 相談 |
Whereabouts floor 所在階 | | 1st floor 1階 |
Direction 向き | | South 南 |
Renovation リフォーム | | October 2013 interior renovation completed (kitchen ・ bathroom ・ toilet ・ wall ・ floor ・ Water heater replacement) 2013年10月内装リフォーム済(キッチン・浴室・トイレ・壁・床・給湯器交換) |
Structure-storey 構造・階建て | | SRC11-story part RC SRC11階建一部RC |
Site of the right form 敷地の権利形態 | | Ownership 所有権 |
Use district 用途地域 | | City planning area outside 都市計画区域外 |
Parking lot 駐車場 | | Sky Mu 空無 |
Company profile 会社概要 | | <Mediation> Minister of Land, Infrastructure and Transport (1) the first 008,536 No. ion housing (Ltd.) Four Members Yubinbango104-0033, Chuo-ku, Tokyo Shinkawa 1-24-12 <仲介>国土交通大臣(1)第008536号イオンハウジング(株)フォーメンバーズ〒104-0033 東京都中央区新川1-24-12 |
