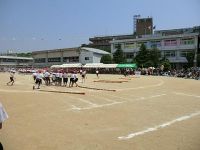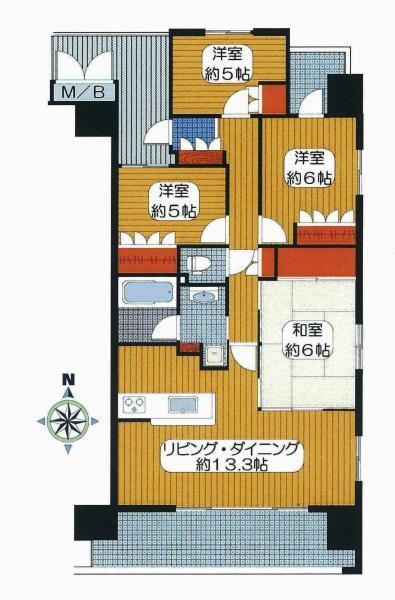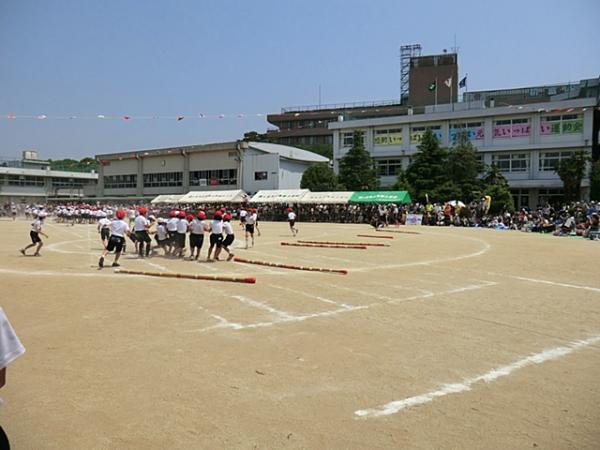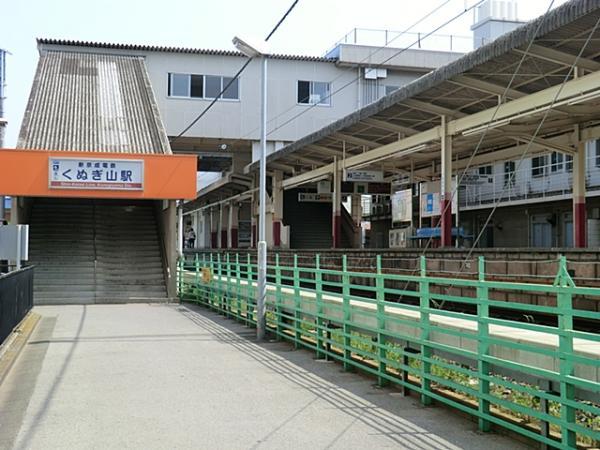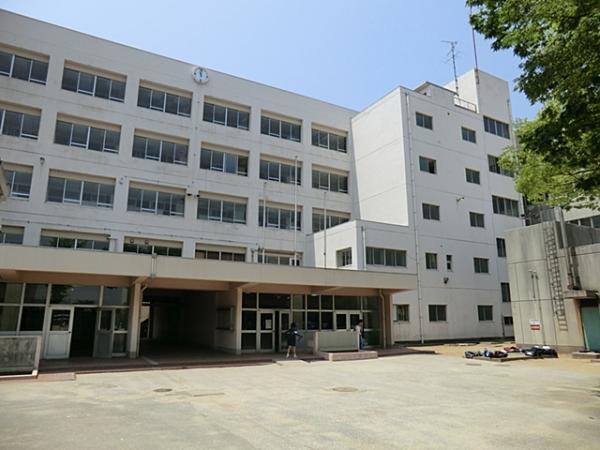|
|
Chiba Prefecture Kamagaya
千葉県鎌ケ谷市
|
|
Shinkeiseisen "Kunugiyama" walk 8 minutes
新京成線「くぬぎ山」歩8分
|
|
Commute ・ Apartment of an 8-minute walk to the station I'm happy to go to school! Floor plan is spacious 4LDK.
通勤・通学にうれしい駅まで徒歩8分のマンション!間取りはゆったり4LDKです。
|
|
Day ・ 13 floor of the view good south-facing! I'm happy pet breeding possible all-electric apartment. There is room of happy two-sided lighting!
日当たり・眺望良好な南向きの13階!うれしいペット飼育可能なオール電化マンションです。うれしい2面採光の居室あり!
|
Features pickup 特徴ピックアップ | | Year Available / Immediate Available / 2 along the line more accessible / Fiscal year Available / Interior renovation / Facing south / System kitchen / Yang per good / All room storage / Japanese-style room / Face-to-face kitchen / South balcony / Elevator / Ventilation good / IH cooking heater / All-electric / All rooms are two-sided lighting / Pets Negotiable 年内入居可 /即入居可 /2沿線以上利用可 /年度内入居可 /内装リフォーム /南向き /システムキッチン /陽当り良好 /全居室収納 /和室 /対面式キッチン /南面バルコニー /エレベーター /通風良好 /IHクッキングヒーター /オール電化 /全室2面採光 /ペット相談 |
Property name 物件名 | | Rotary Palace Kunugiyama ロータリーパレスくぬぎ山 |
Price 価格 | | 21.9 million yen 2190万円 |
Floor plan 間取り | | 4LDK 4LDK |
Units sold 販売戸数 | | 1 units 1戸 |
Total units 総戸数 | | 116 units 116戸 |
Occupied area 専有面積 | | 84.78 sq m (center line of wall) 84.78m2(壁芯) |
Other area その他面積 | | Balcony area: 17.52 sq m バルコニー面積:17.52m2 |
Whereabouts floor / structures and stories 所在階/構造・階建 | | 13th floor / RC15 story 13階/RC15階建 |
Completion date 完成時期(築年月) | | August 2007 2007年8月 |
Address 住所 | | Chiba Prefecture Kamagaya Kunugiyama 1 千葉県鎌ケ谷市くぬぎ山1 |
Traffic 交通 | | Shinkeiseisen "Kunugiyama" walk 8 minutes
KitaSosen "Omachi" walk 15 minutes 新京成線「くぬぎ山」歩8分
北総線「大町」歩15分
|
Contact お問い合せ先 | | TEL: 0800-603-0396 [Toll free] mobile phone ・ Also available from PHS
Caller ID is not notified
Please contact the "saw SUUMO (Sumo)"
If it does not lead, If the real estate company TEL:0800-603-0396【通話料無料】携帯電話・PHSからもご利用いただけます
発信者番号は通知されません
「SUUMO(スーモ)を見た」と問い合わせください
つながらない方、不動産会社の方は
|
Administrative expense 管理費 | | 17,000 yen / Month (consignment (commuting)) 1万7000円/月(委託(通勤)) |
Repair reserve 修繕積立金 | | 4580 yen / Month 4580円/月 |
Time residents 入居時期 | | Immediate available 即入居可 |
Whereabouts floor 所在階 | | 13th floor 13階 |
Direction 向き | | South 南 |
Renovation リフォーム | | 2013 August interior renovation completed (wall) 2013年8月内装リフォーム済(壁) |
Structure-storey 構造・階建て | | RC15 story RC15階建 |
Site of the right form 敷地の権利形態 | | Ownership 所有権 |
Use district 用途地域 | | Semi-industrial 準工業 |
Company profile 会社概要 | | <Seller> Minister of Land, Infrastructure and Transport (11) No. 001961 (the company), Chiba Prefecture Building Lots and Buildings Transaction Business Association (Corporation) metropolitan area real estate Fair Trade Council member Tokai Housing Corporation Yotsukaidou branch Yubinbango284-0005 Chiba Prefecture Yotsukaido Yotsukaido 1-6-4 <売主>国土交通大臣(11)第001961号(社)千葉県宅地建物取引業協会会員 (公社)首都圏不動産公正取引協議会加盟東海住宅(株)四街道支店〒284-0005 千葉県四街道市四街道1-6-4 |
Construction 施工 | | Haseko Corporation 長谷工コーポレーション |

