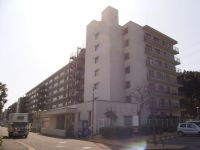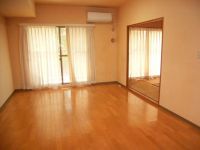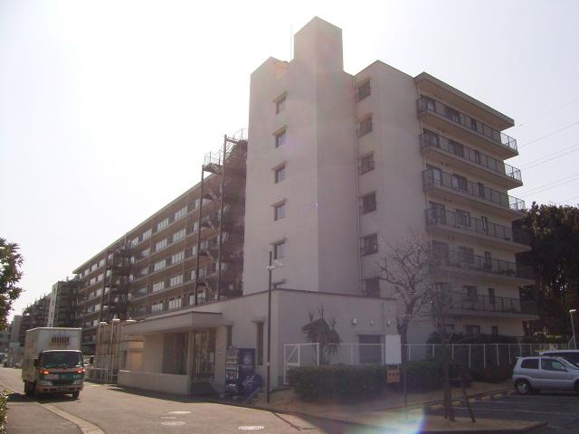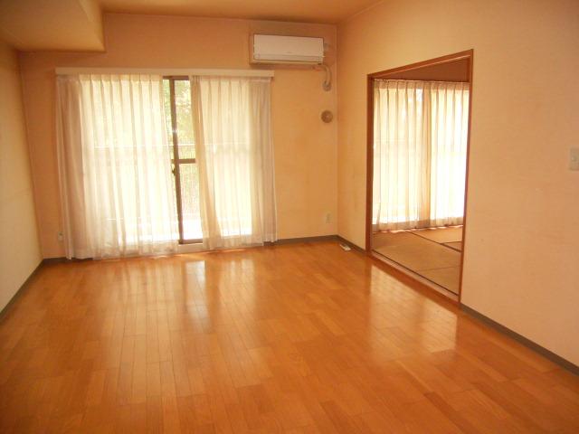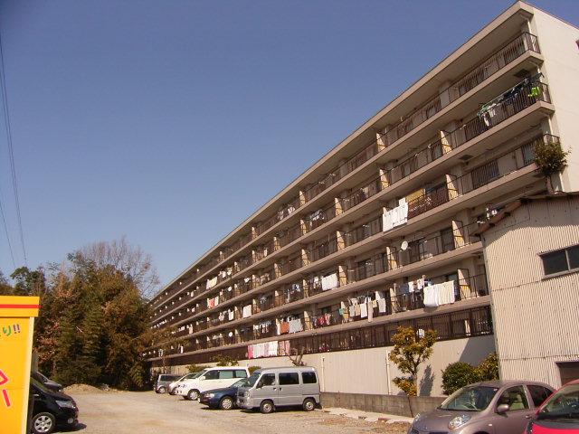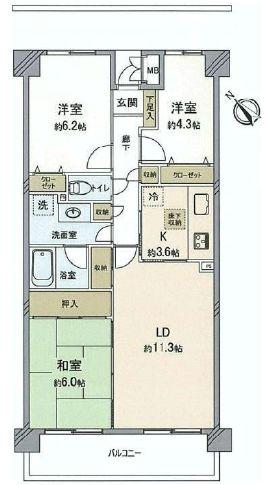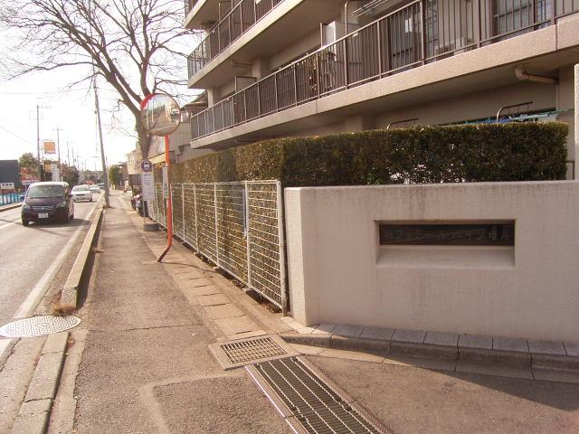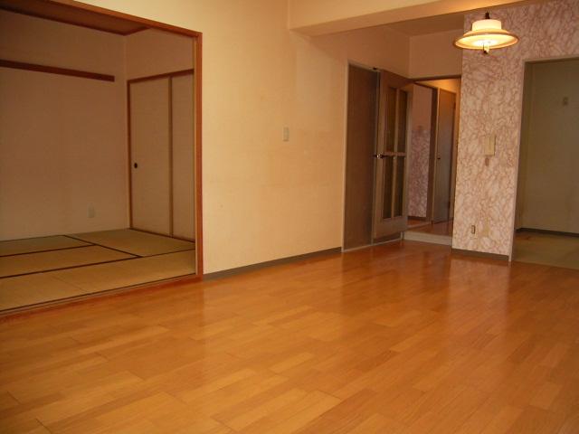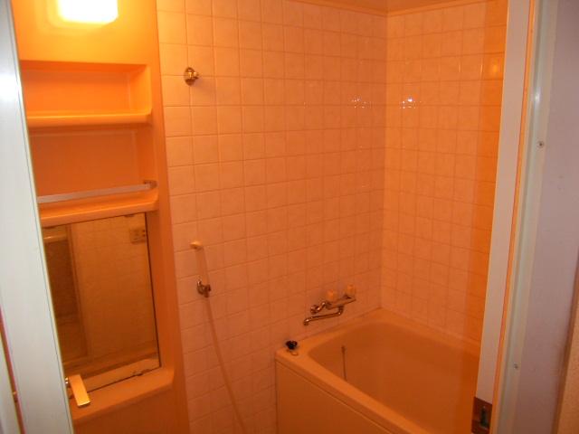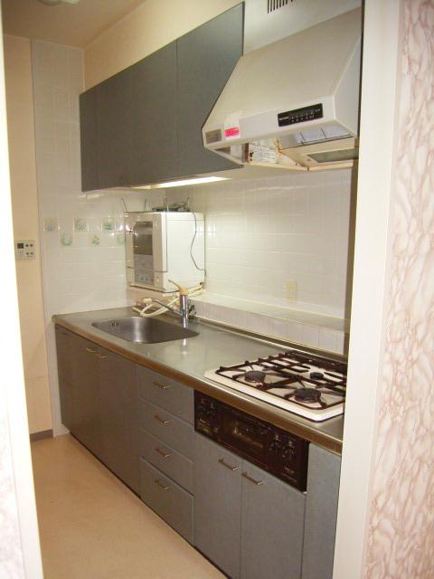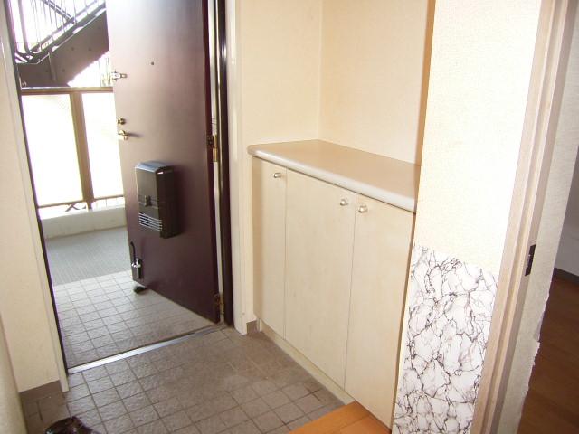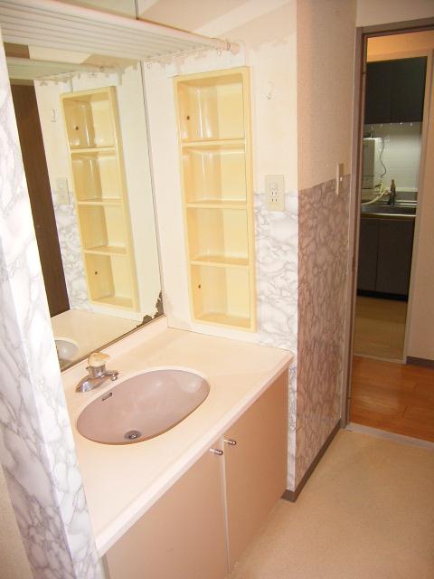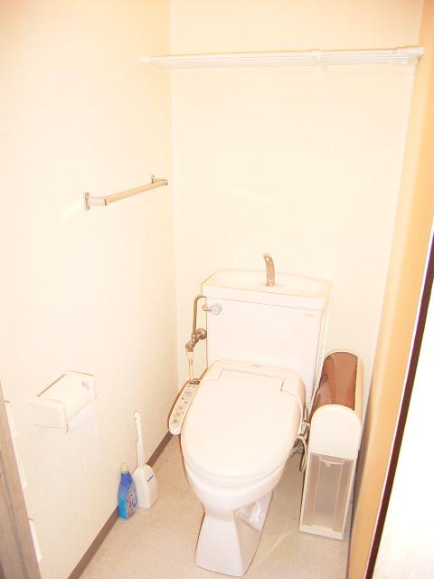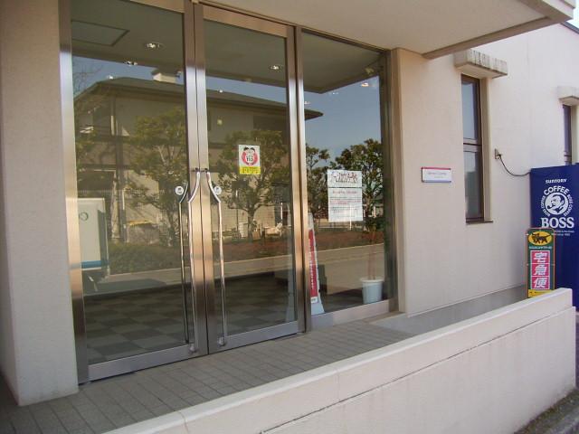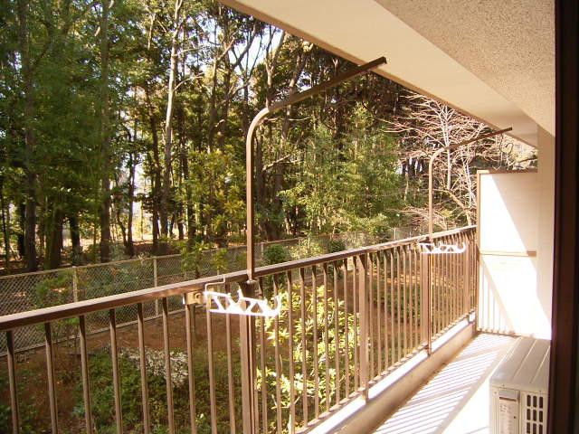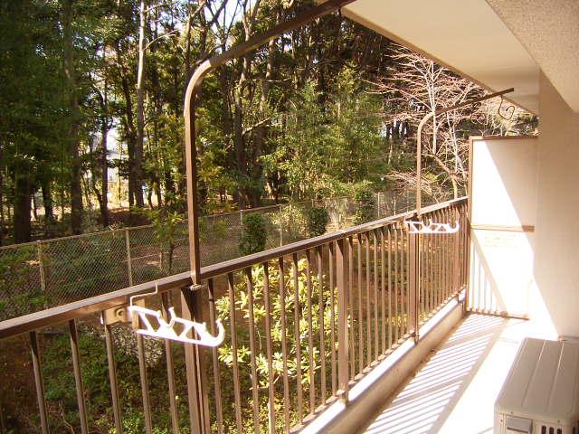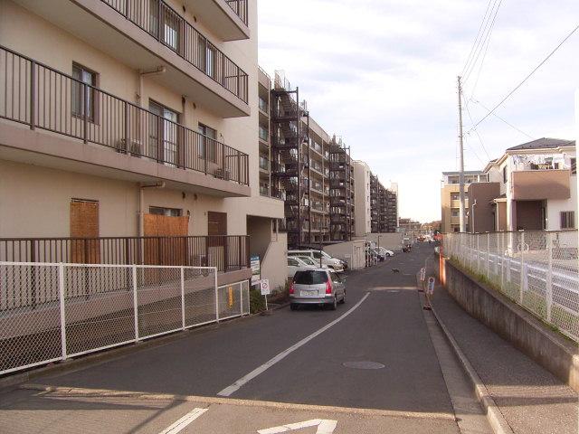|
|
Kashiwa City, Chiba Prefecture
千葉県柏市
|
|
Tobu Noda line "Masuo" walk 18 minutes
東武野田線「増尾」歩18分
|
|
☆ Famille Minamimasuo ・ Ichibankan ☆ Check availability we set in the affordable price because your visit please do not hesitate to put you voice.
☆ファミール南増尾・壱番館☆お求めやすい価格に設定致しました空室ですのでご見学お気軽にお声掛け下さい。
|
Features pickup 特徴ピックアップ | | 2 along the line more accessible / Super close / It is close to the city / Facing south / A quiet residential area / Security enhancement / Plane parking / Leafy residential area / Mu front building / Storeroom / roof balcony / Flat terrain 2沿線以上利用可 /スーパーが近い /市街地が近い /南向き /閑静な住宅地 /セキュリティ充実 /平面駐車場 /緑豊かな住宅地 /前面棟無 /納戸 /ルーフバルコニー /平坦地 |
Property name 物件名 | | oak ・ Famille Heights ・ Ichibankan 柏・ファミールハイツ・壱番館 |
Price 価格 | | 7.9 million yen 790万円 |
Floor plan 間取り | | 3LDK 3LDK |
Units sold 販売戸数 | | 1 units 1戸 |
Total units 総戸数 | | 197 units 197戸 |
Occupied area 専有面積 | | 72.2 sq m (center line of wall) 72.2m2(壁芯) |
Other area その他面積 | | Balcony area: 9.15 sq m バルコニー面積:9.15m2 |
Whereabouts floor / structures and stories 所在階/構造・階建 | | Second floor / RC7 floors 1 underground story 2階/RC7階地下1階建 |
Completion date 完成時期(築年月) | | February 1994 1994年2月 |
Address 住所 | | Kashiwa City, Chiba Prefecture Minamimasuo 1-20-1 千葉県柏市南増尾1-20-1 |
Traffic 交通 | | Tobu Noda Line "Masuo" walk 18 minutes Tobu Noda line "Sakasai" walk 20 minutes JR Joban Line "Minamikashiwa" bus 12 minutes soil south elementary school walk 1 minute 東武野田線「増尾」歩18分東武野田線「逆井」歩20分JR常磐線「南柏」バス12分土南部小学校歩1分 |
Related links 関連リンク | | [Related Sites of this company] 【この会社の関連サイト】 |
Contact お問い合せ先 | | (Ltd.) Grande TEL: 0800-602-5601 [Toll free] mobile phone ・ Also available from PHS
Caller ID is not notified
Please contact the "saw SUUMO (Sumo)"
If it does not lead, If the real estate company (株)グランデTEL:0800-602-5601【通話料無料】携帯電話・PHSからもご利用いただけます
発信者番号は通知されません
「SUUMO(スーモ)を見た」と問い合わせください
つながらない方、不動産会社の方は
|
Administrative expense 管理費 | | 13,930 yen / Month (consignment (resident)) 1万3930円/月(委託(常駐)) |
Repair reserve 修繕積立金 | | 10,460 yen / Month 1万460円/月 |
Time residents 入居時期 | | Immediate available 即入居可 |
Whereabouts floor 所在階 | | Second floor 2階 |
Direction 向き | | South 南 |
Structure-storey 構造・階建て | | RC7 floors 1 underground story RC7階地下1階建 |
Site of the right form 敷地の権利形態 | | Ownership 所有権 |
Parking lot 駐車場 | | Site (6000 yen ~ 12,000 yen / Month) 敷地内(6000円 ~ 1万2000円/月) |
Company profile 会社概要 | | <Mediation> Governor of Chiba Prefecture (1) No. 016106 (Ltd.) Grande Yubinbango271-0048 Matsudo, Chiba Prefecture Nishimabashihirote-cho, 34-102 <仲介>千葉県知事(1)第016106号(株)グランデ〒271-0048 千葉県松戸市西馬橋広手町34-102 |
Construction 施工 | | (Ltd.) Nishimatsu Construction (株)西松建設 |
