Used Apartments » Kanto » Chiba Prefecture » Kashiwa
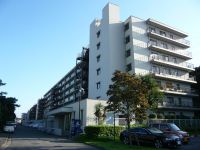 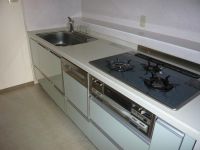
| | Kashiwa City, Chiba Prefecture 千葉県柏市 |
| Tobu Noda line "Masuo" walk 18 minutes 東武野田線「増尾」歩18分 |
| Yang per good, 2 along the line more accessible, Elevator, Ventilation good, System kitchen, All room storage, Super close, A quiet residential areaese-style room, Bicycle-parking space, Leafy residential area, Mu front building, Good view, Southwest 陽当り良好、2沿線以上利用可、エレベーター、通風良好、システムキッチン、全居室収納、スーパーが近い、閑静な住宅地、和室、駐輪場、緑豊かな住宅地、前面棟無、眺望良好、南西 |
| ■ Surrounding facilities access □ Sakaine about 800m up to elementary school □ Sakaine about until junior high school 890m □ About until fresh market TOP 510m □ About to Seven-Eleven 440m □ Up to about Kashiwa refresh park 290m ※ Lush residential living facilities are also equipped to 1km distance. ■周辺施設アクセス□酒井根小学校まで約800m □酒井根中学校まで約890m□生鮮市場TOPまで約510m □セブンイレブンまで約440m□柏リフレッシュ公園まで約290m※緑豊かな住環境生活施設も1km圏内に揃っています。 |
Features pickup 特徴ピックアップ | | 2 along the line more accessible / Super close / System kitchen / Yang per good / All room storage / A quiet residential area / Japanese-style room / Bicycle-parking space / Elevator / Leafy residential area / Mu front building / Ventilation good / Good view / Southwestward / Dish washing dryer 2沿線以上利用可 /スーパーが近い /システムキッチン /陽当り良好 /全居室収納 /閑静な住宅地 /和室 /駐輪場 /エレベーター /緑豊かな住宅地 /前面棟無 /通風良好 /眺望良好 /南西向き /食器洗乾燥機 | Property name 物件名 | | Kashiwa Famille Heights Masuo Ichibankan 柏ファミールハイツ増尾壱番館 | Price 価格 | | 8.5 million yen 850万円 | Floor plan 間取り | | 3LDK 3LDK | Units sold 販売戸数 | | 1 units 1戸 | Total units 総戸数 | | 197 units 197戸 | Occupied area 専有面積 | | 72.2 sq m (21.84 tsubo) (center line of wall) 72.2m2(21.84坪)(壁芯) | Other area その他面積 | | Balcony area: 9.15 sq m バルコニー面積:9.15m2 | Whereabouts floor / structures and stories 所在階/構造・階建 | | 6th floor / RC7 story 6階/RC7階建 | Completion date 完成時期(築年月) | | March 1994 1994年3月 | Address 住所 | | Kashiwa City, Chiba Prefecture Minamimasuo 1 千葉県柏市南増尾1 | Traffic 交通 | | Tobu Noda Line "Masuo" walk 18 minutes Tobu Noda line "Sakasai" walk 18 minutes JR Joban Line "Minamikashiwa" bus 12 Bund southern walk 1 minute 東武野田線「増尾」歩18分東武野田線「逆井」歩18分JR常磐線「南柏」バス12分土南部歩1分 | Person in charge 担当者より | | Rep Futoshi Morishita 担当者森下太 | Contact お問い合せ先 | | Sumitomo Forestry Home Service Co., Ltd. Kashiwaten TEL: 0800-603-0258 [Toll free] mobile phone ・ Also available from PHS
Caller ID is not notified
Please contact the "saw SUUMO (Sumo)"
If it does not lead, If the real estate company 住友林業ホームサービス(株)柏店TEL:0800-603-0258【通話料無料】携帯電話・PHSからもご利用いただけます
発信者番号は通知されません
「SUUMO(スーモ)を見た」と問い合わせください
つながらない方、不動産会社の方は
| Administrative expense 管理費 | | 13,930 yen / Month (consignment (commuting)) 1万3930円/月(委託(通勤)) | Repair reserve 修繕積立金 | | 10,460 yen / Month 1万460円/月 | Time residents 入居時期 | | Consultation 相談 | Whereabouts floor 所在階 | | 6th floor 6階 | Direction 向き | | Southwest 南西 | Renovation リフォーム | | January 2005 interior renovation completed (kitchen ・ wall) 2005年1月内装リフォーム済(キッチン・壁) | Overview and notices その他概要・特記事項 | | Contact: Futoshi Morishita 担当者:森下太 | Structure-storey 構造・階建て | | RC7 story RC7階建 | Site of the right form 敷地の権利形態 | | Ownership 所有権 | Use district 用途地域 | | One dwelling 1種住居 | Parking lot 駐車場 | | Site (6000 yen ~ 12,000 yen / Month) 敷地内(6000円 ~ 1万2000円/月) | Company profile 会社概要 | | <Mediation> Minister of Land, Infrastructure and Transport (14) Article 000220 No. Sumitomo Forestry Home Service Co., Ltd. Kashiwaten Yubinbango277-0005 Chiba KashiwashiKashiwa 1-5-11 Kashiwa NK building first floor <仲介>国土交通大臣(14)第000220号住友林業ホームサービス(株)柏店〒277-0005 千葉県柏市柏1-5-11 柏NKビル1階 | Construction 施工 | | Nishimatsu Construction Co., Ltd. 西松建設(株) |
Local appearance photo現地外観写真 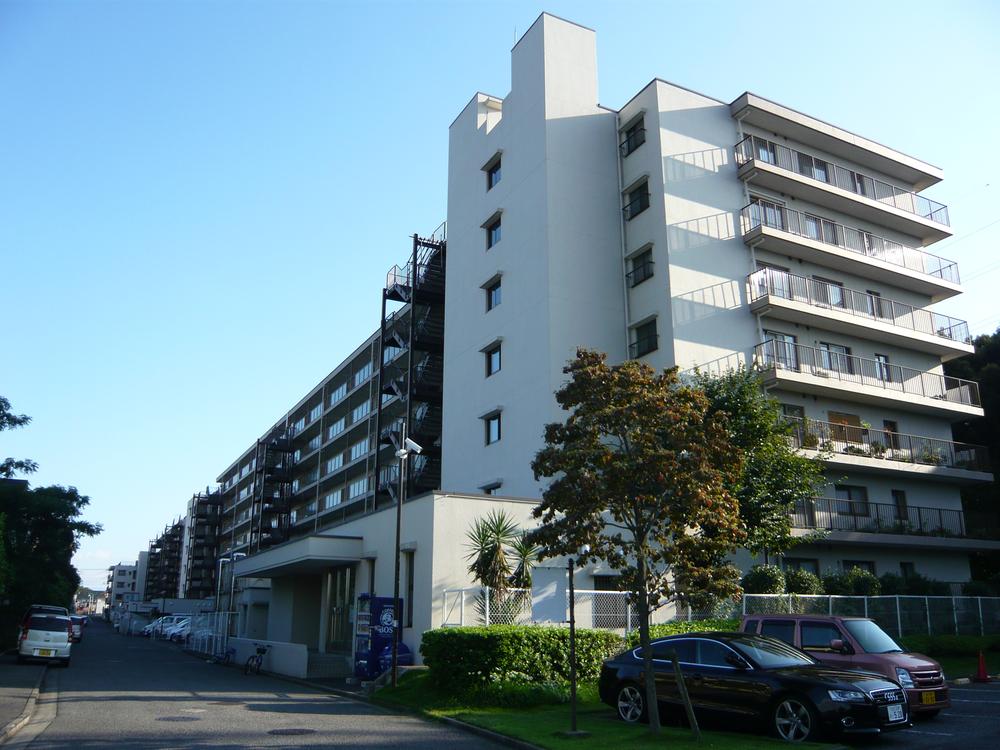 Local (September 2013) Shooting
現地(2013年9月)撮影
Kitchenキッチン 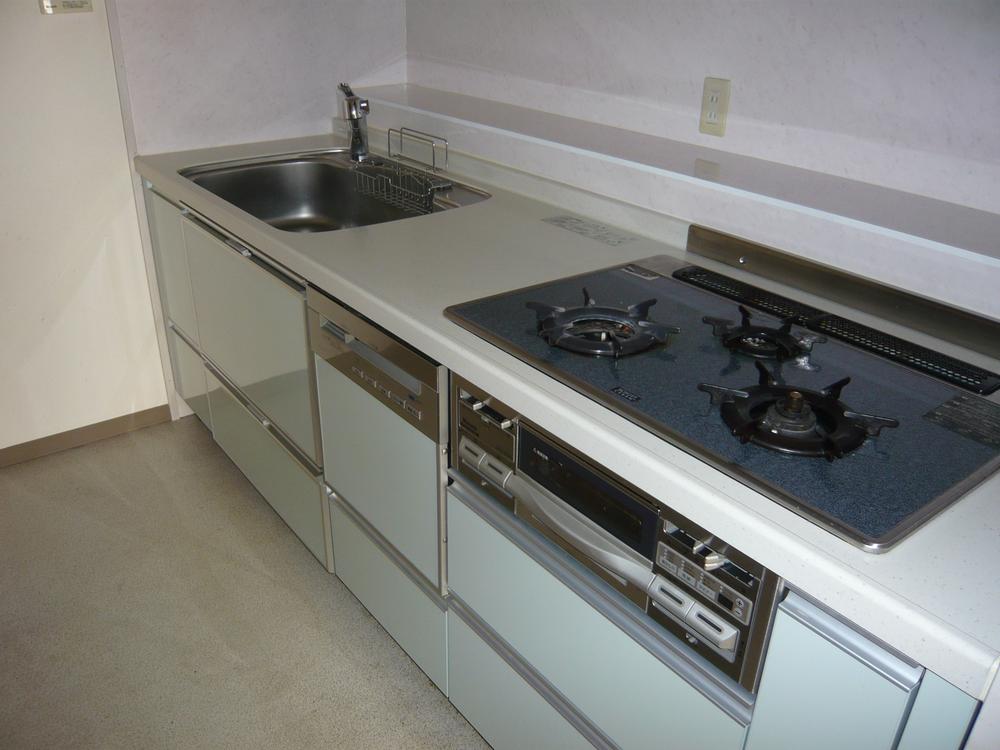 Indoor (September 2013) Shooting
室内(2013年9月)撮影
Livingリビング 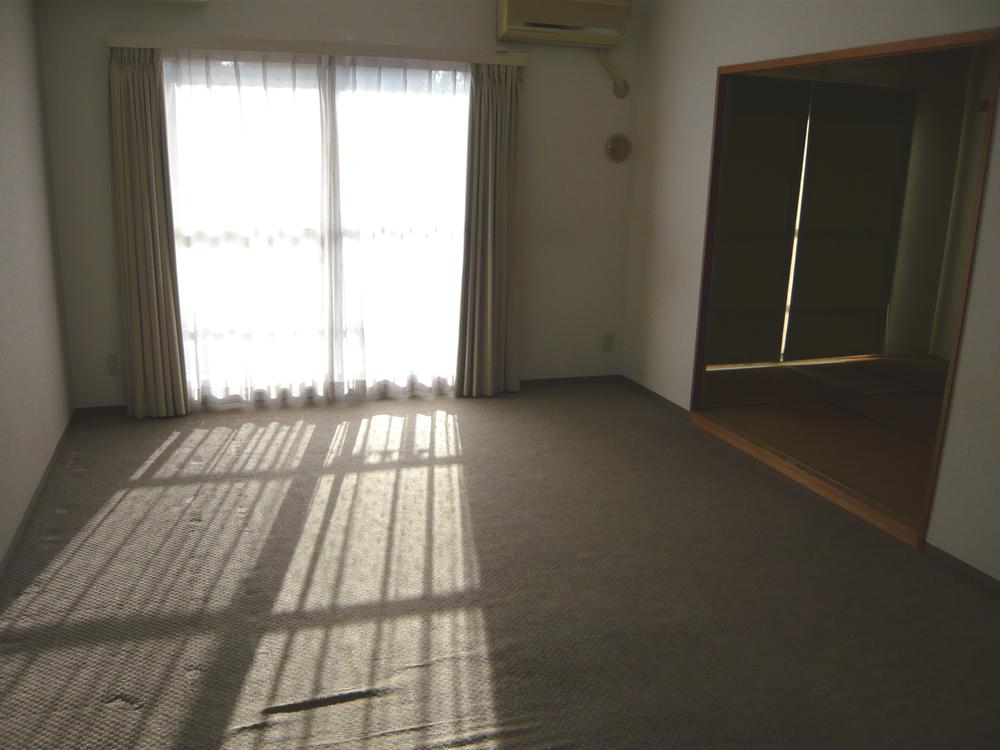 Indoor (September 2013) Shooting
室内(2013年9月)撮影
Floor plan間取り図 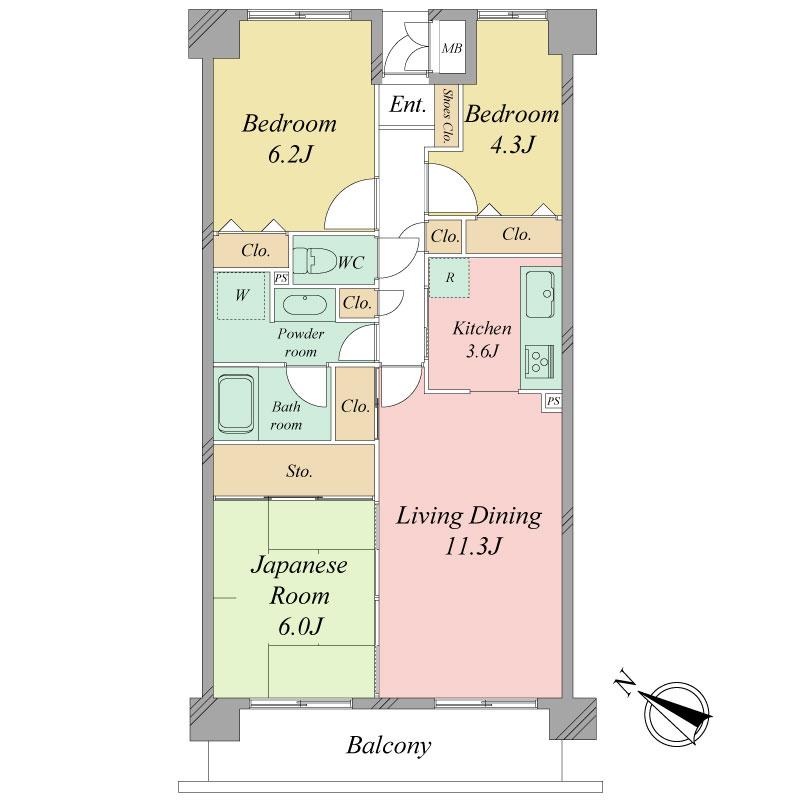 3LDK, Price 8.5 million yen, Footprint 72.2 sq m , Balcony area 9.15 sq m
3LDK、価格850万円、専有面積72.2m2、バルコニー面積9.15m2
Local appearance photo現地外観写真 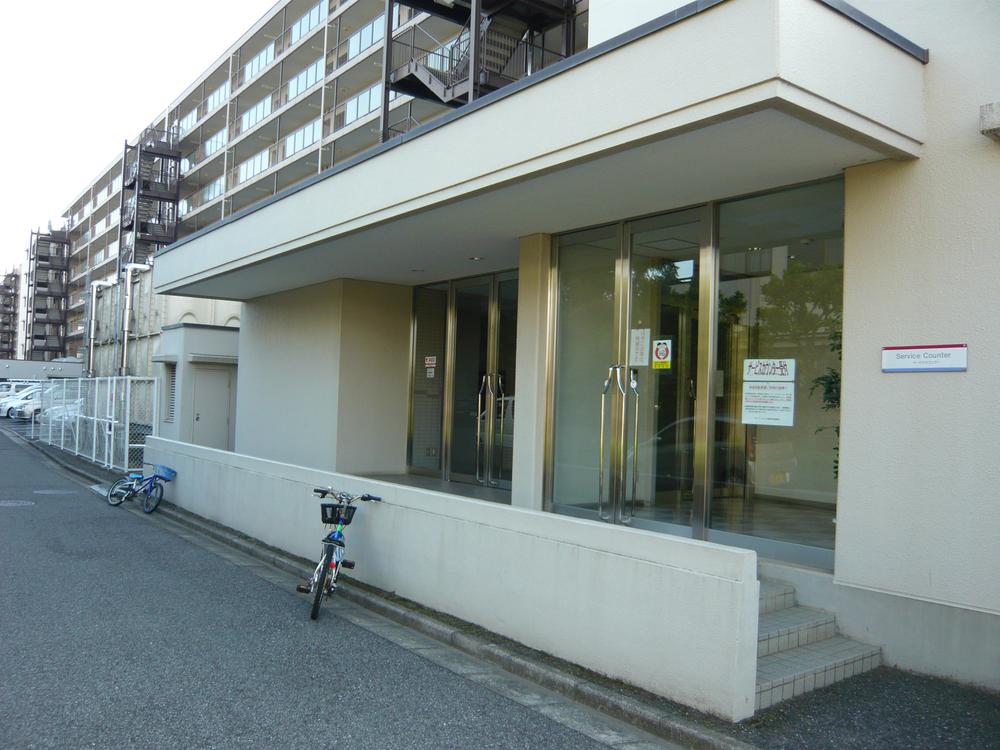 Local (September 2013) Shooting
現地(2013年9月)撮影
Livingリビング 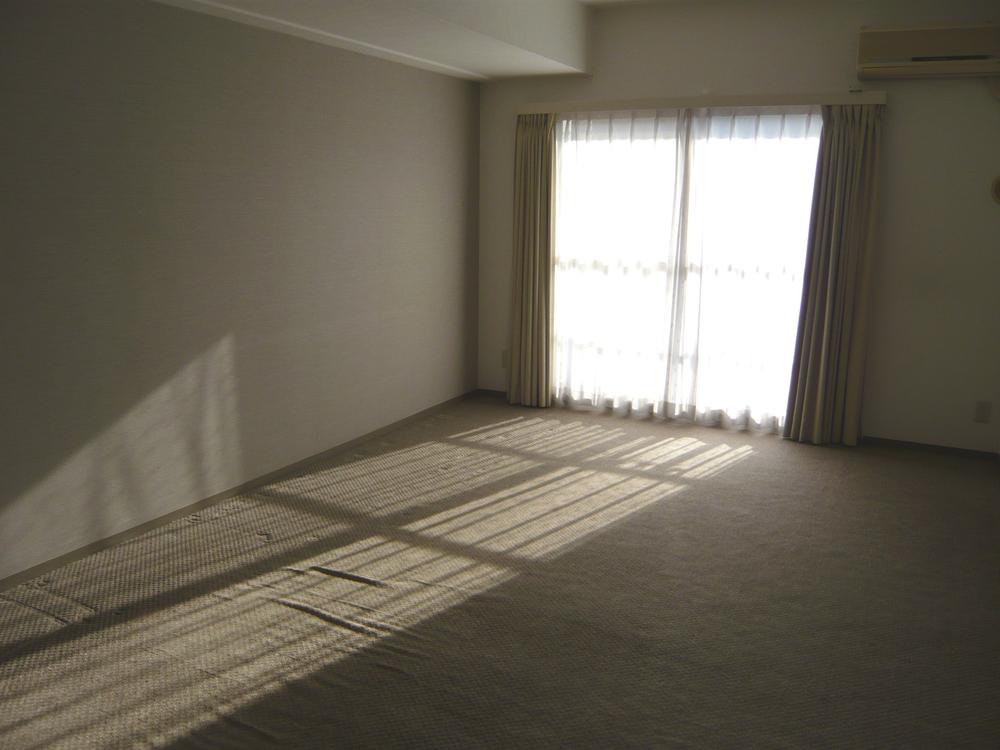 Indoor (September 2013) Shooting
室内(2013年9月)撮影
Bathroom浴室 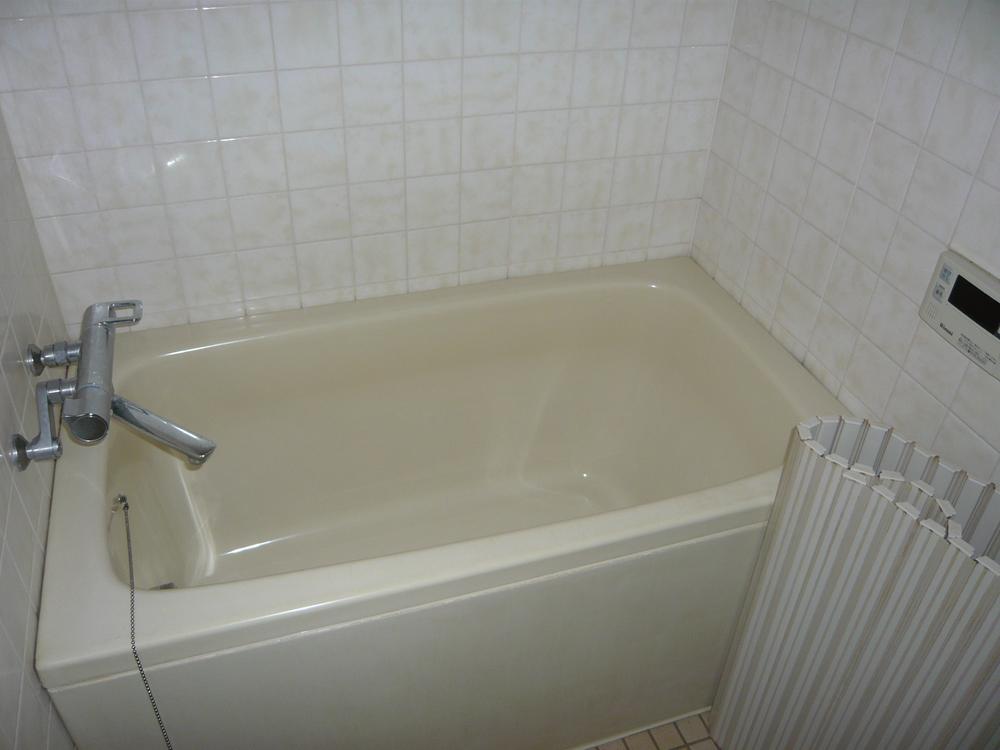 Indoor (September 2013) Shooting
室内(2013年9月)撮影
Kitchenキッチン 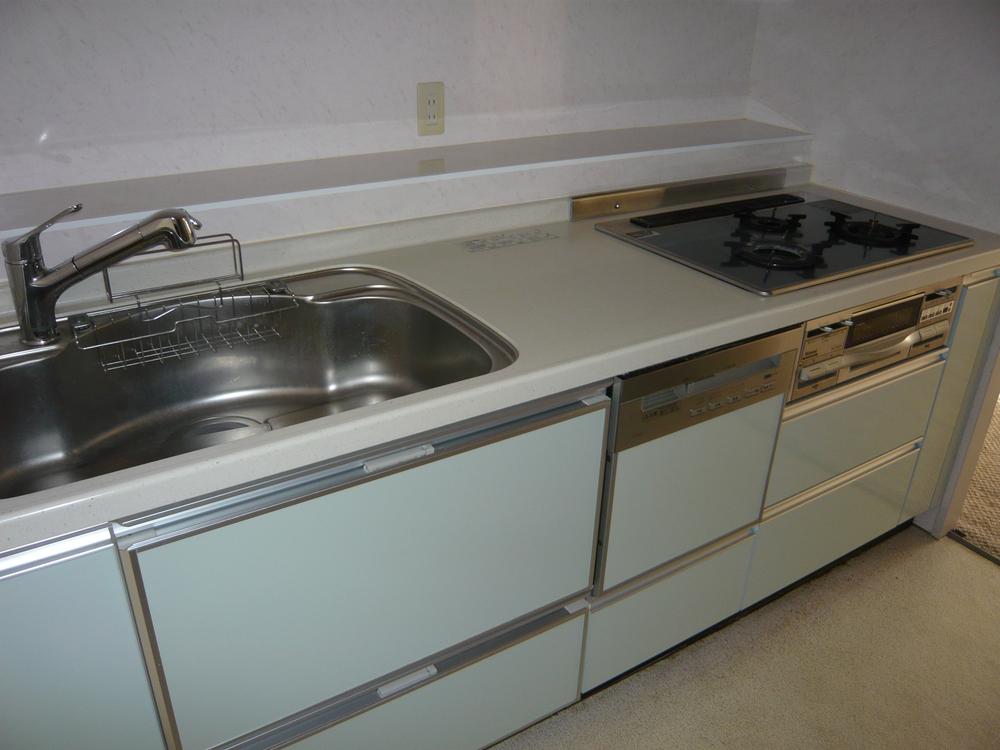 Indoor (September 2013) Shooting
室内(2013年9月)撮影
Non-living roomリビング以外の居室 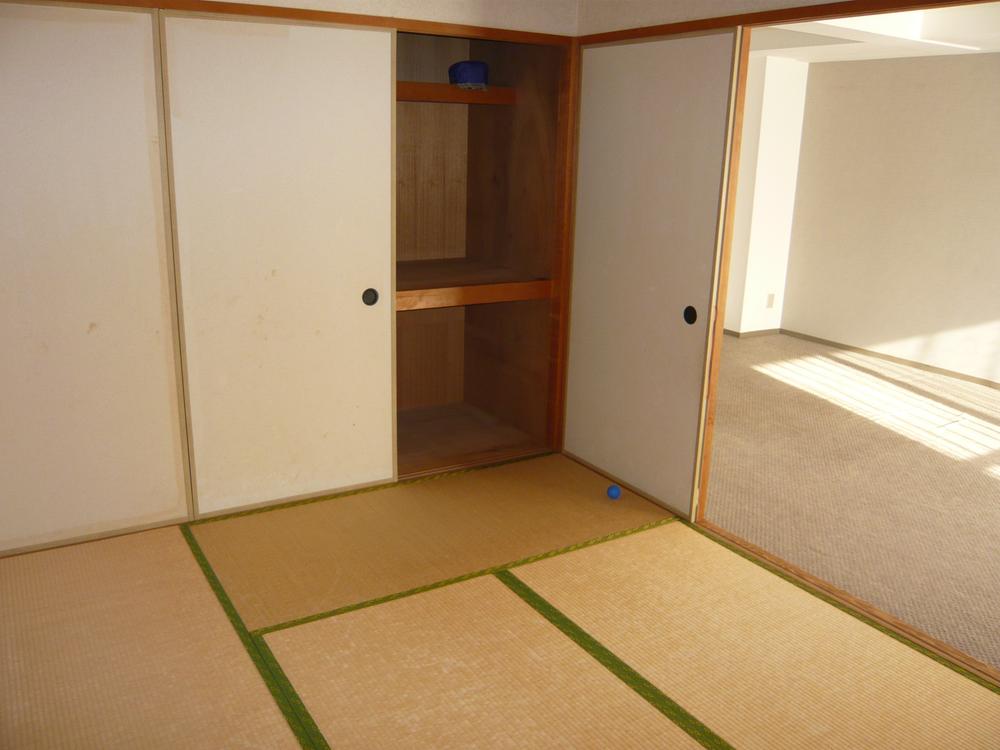 Indoor (September 2013) Shooting
室内(2013年9月)撮影
Wash basin, toilet洗面台・洗面所 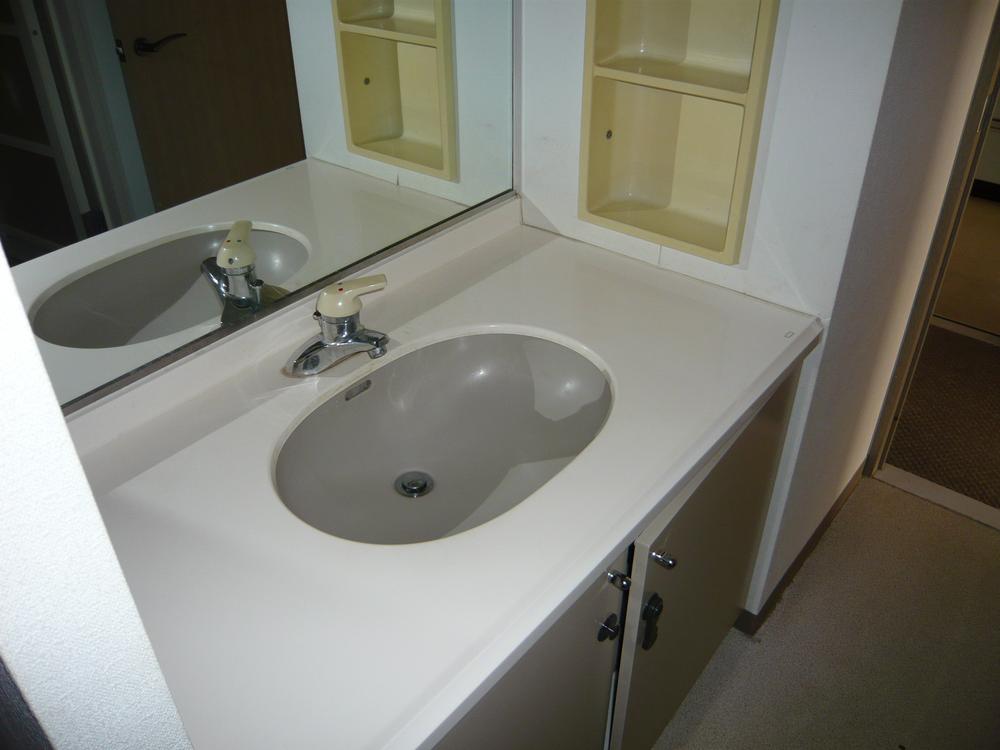 Indoor (September 2013) Shooting
室内(2013年9月)撮影
Toiletトイレ 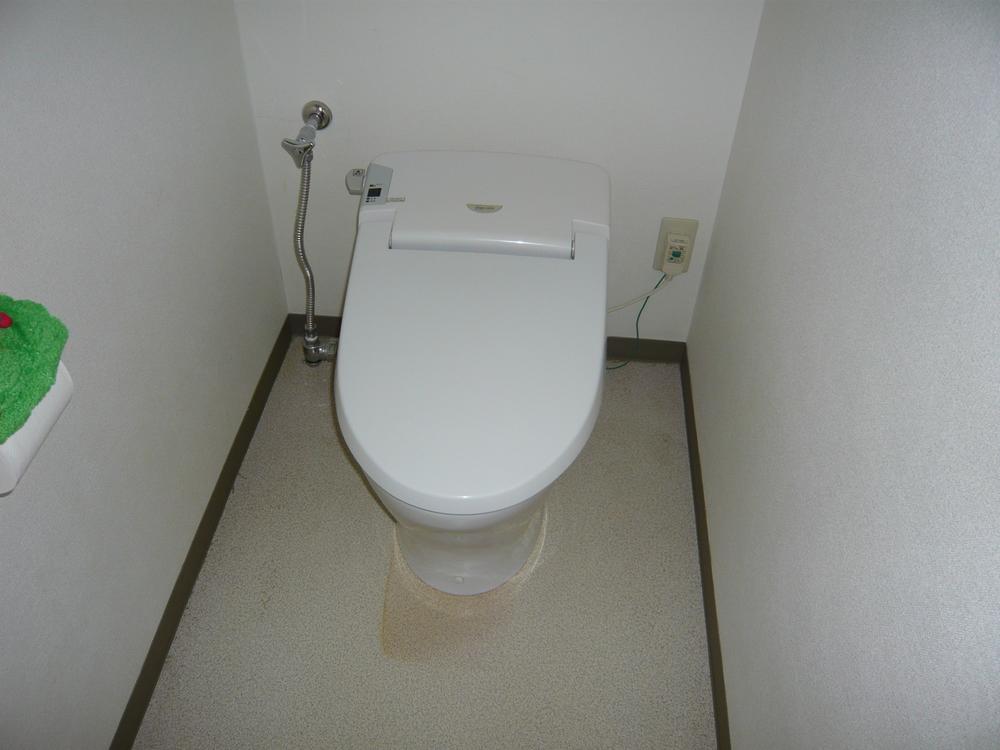 Indoor (September 2013) Shooting
室内(2013年9月)撮影
Other introspectionその他内観 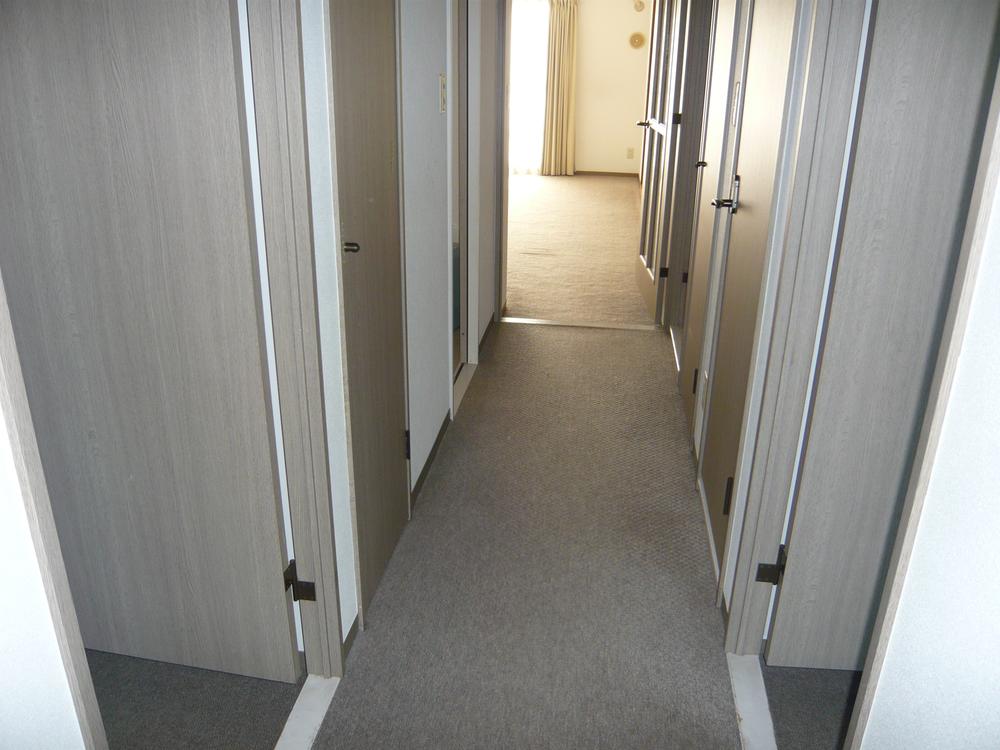 Indoor (September 2013) Shooting
室内(2013年9月)撮影
View photos from the dwelling unit住戸からの眺望写真 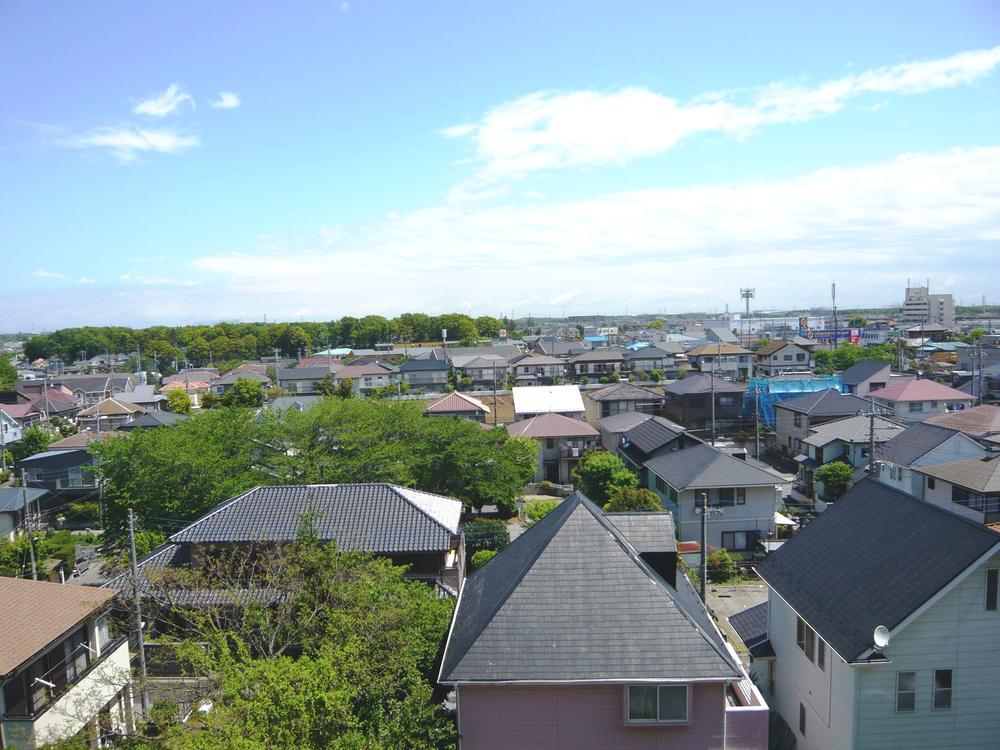 View from local (May 2013) Shooting
現地からの眺望(2013年5月)撮影
Non-living roomリビング以外の居室 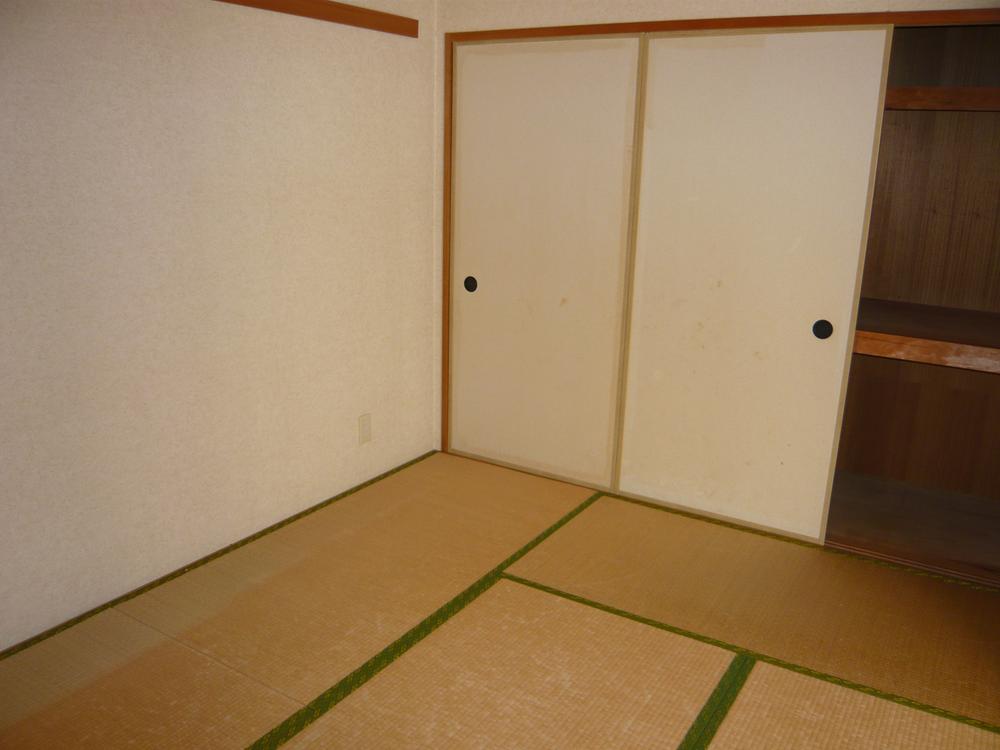 Indoor (September 2013) Shooting
室内(2013年9月)撮影
Other introspectionその他内観 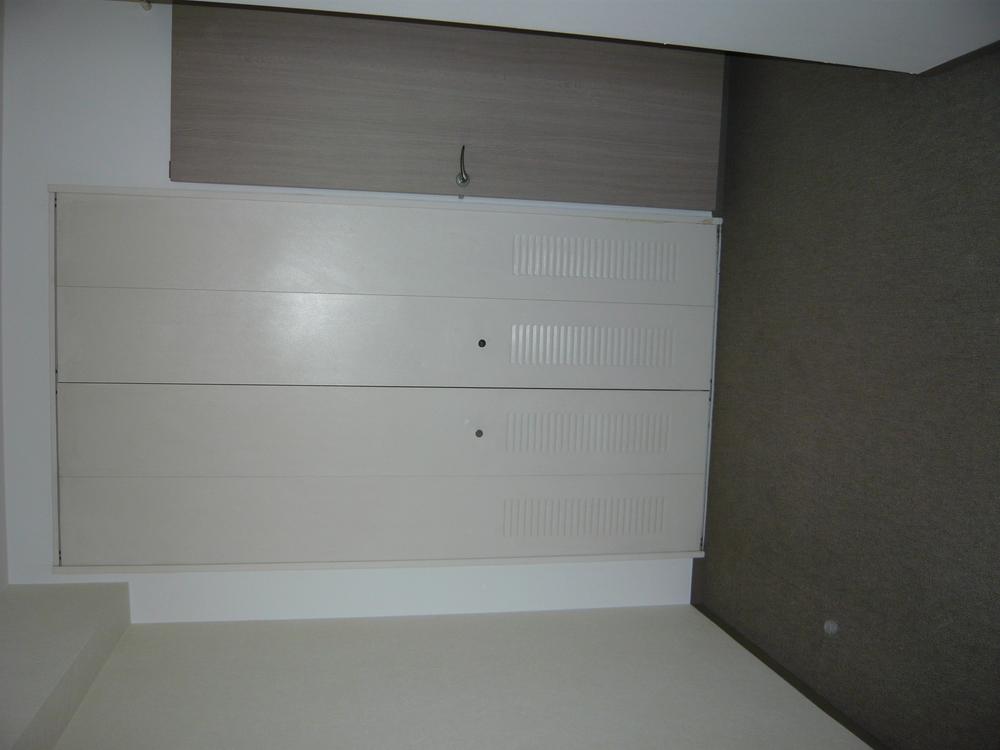 Indoor (September 2013) Shooting
室内(2013年9月)撮影
View photos from the dwelling unit住戸からの眺望写真 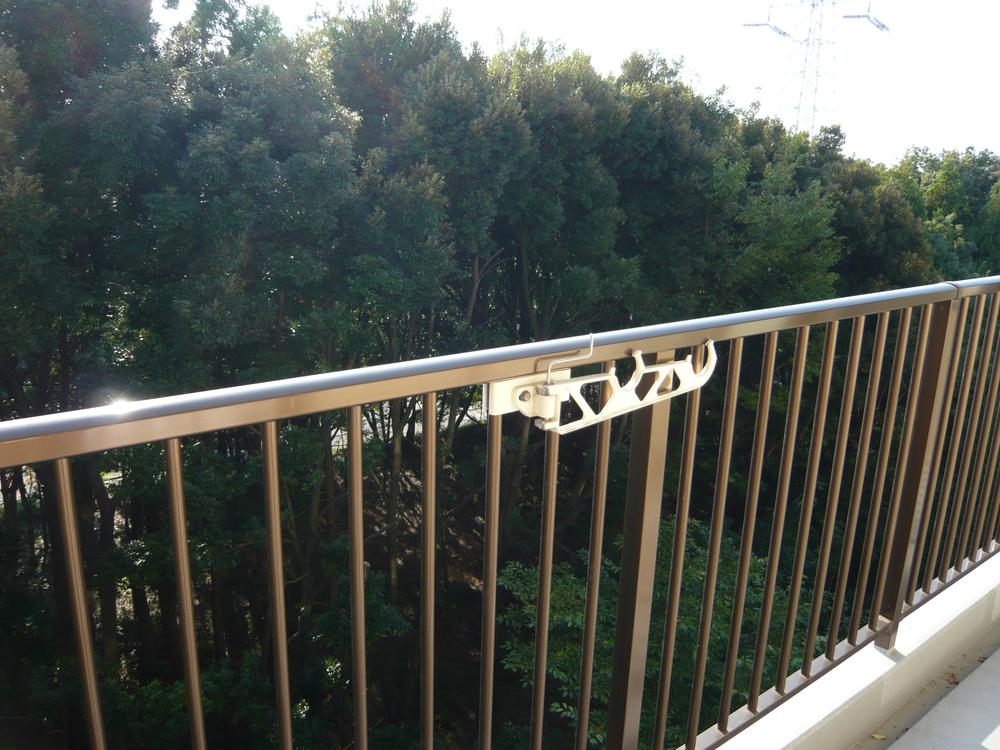 View from local (September 2013) Shooting
現地からの眺望(2013年9月)撮影
Non-living roomリビング以外の居室 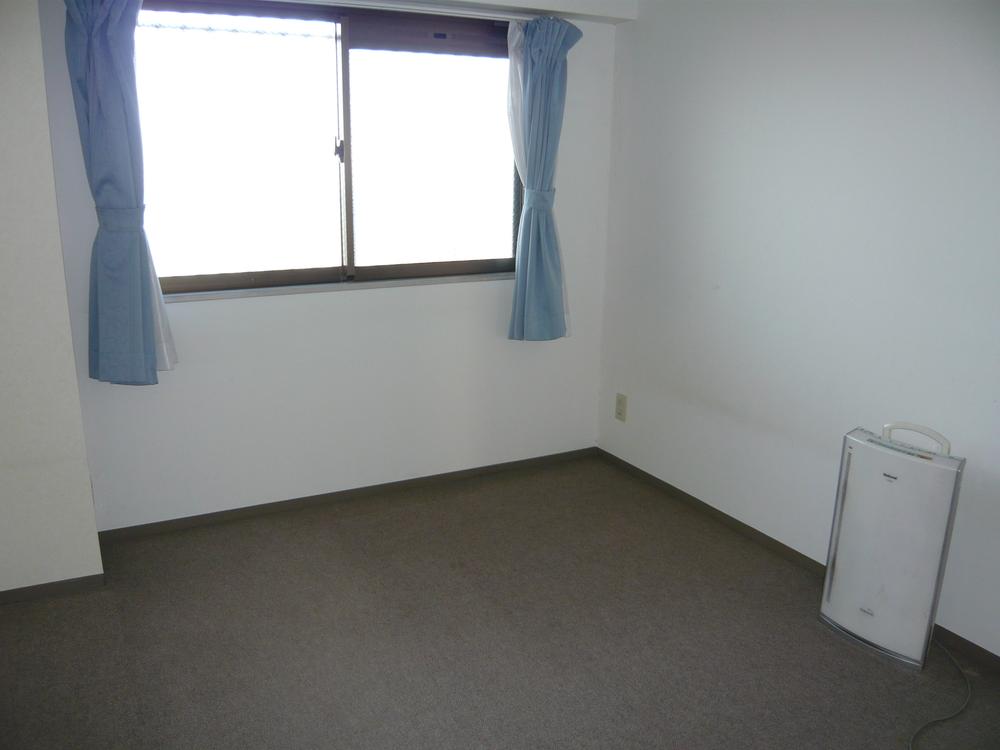 Indoor (September 2013) Shooting
室内(2013年9月)撮影
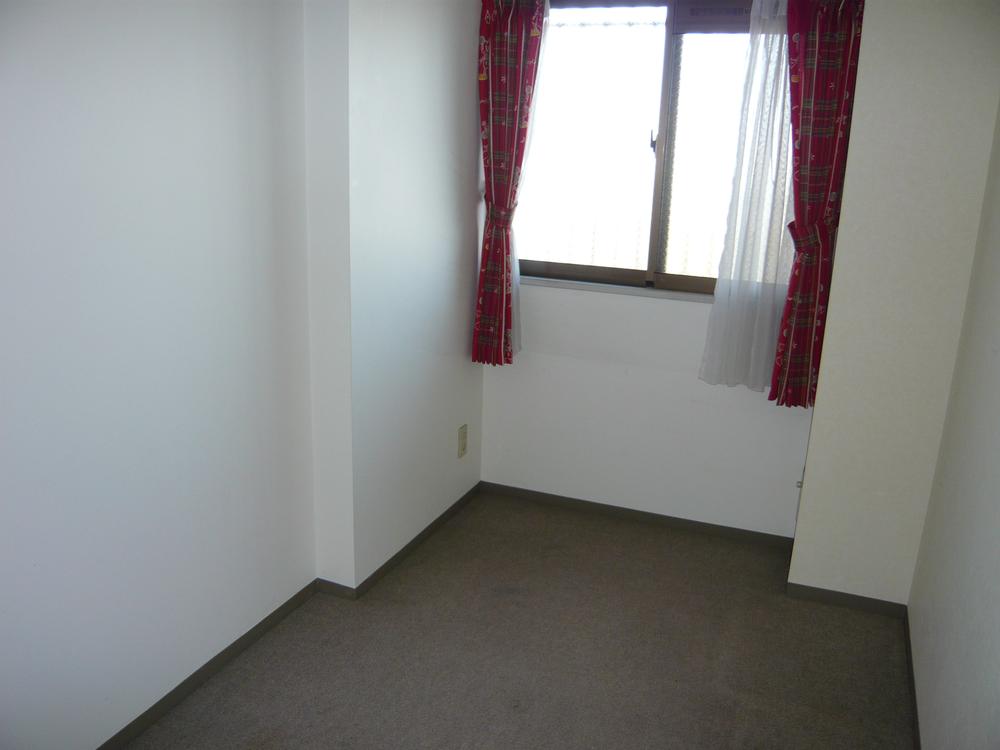 Indoor (September 2013) Shooting
室内(2013年9月)撮影
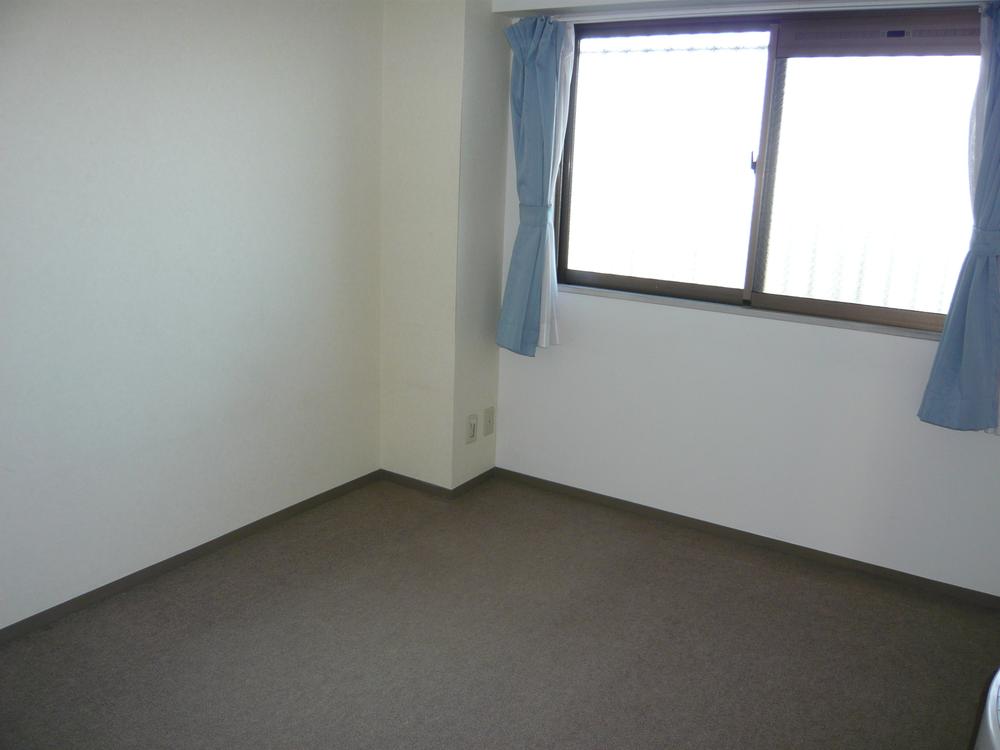 Indoor (September 2013) Shooting
室内(2013年9月)撮影
Location
|




















