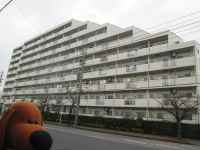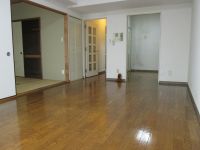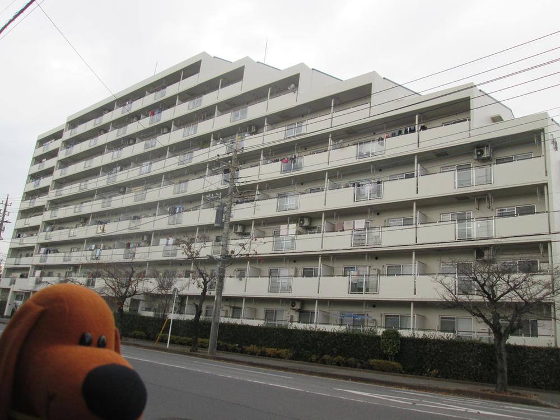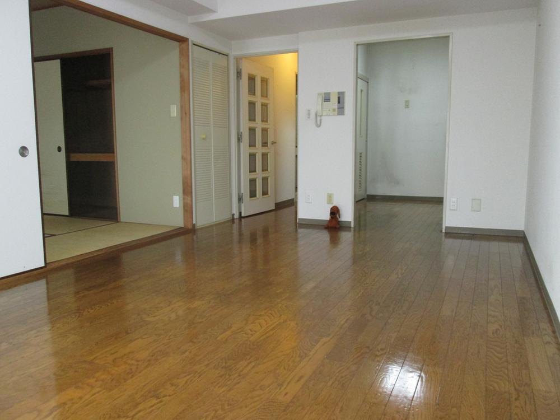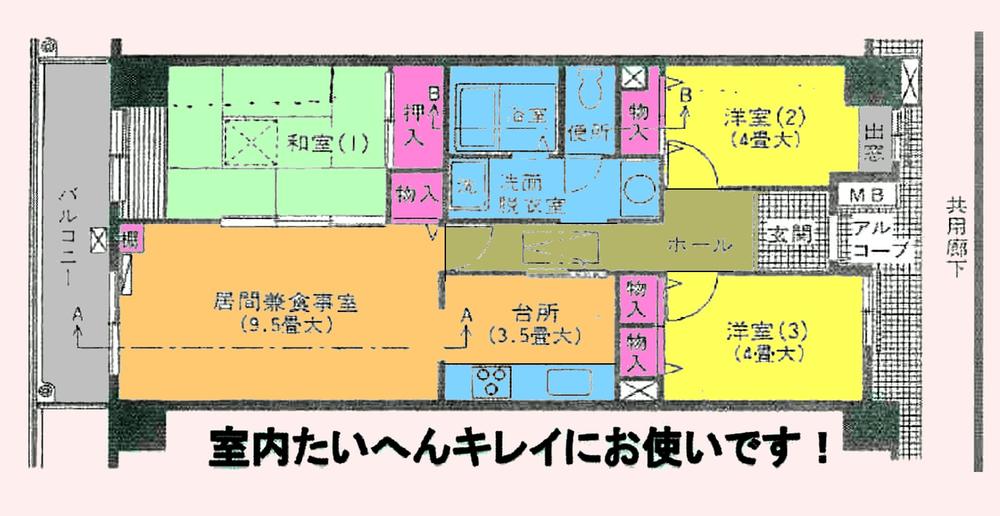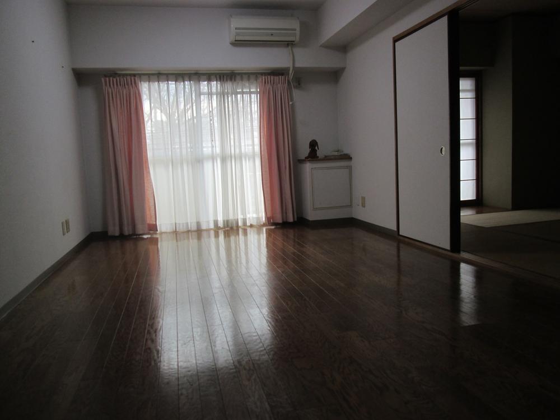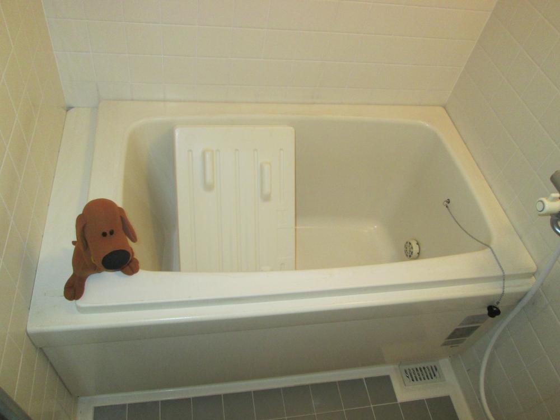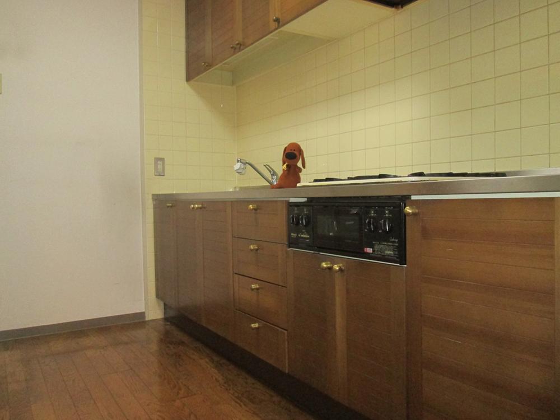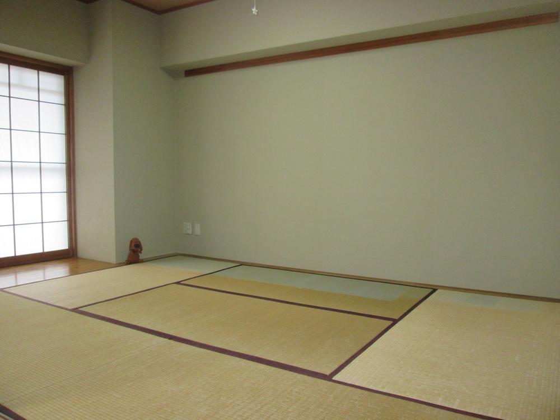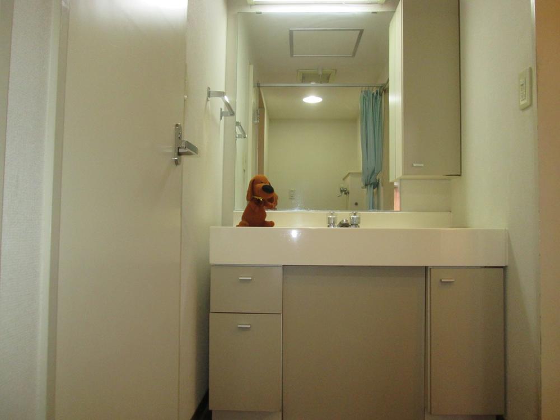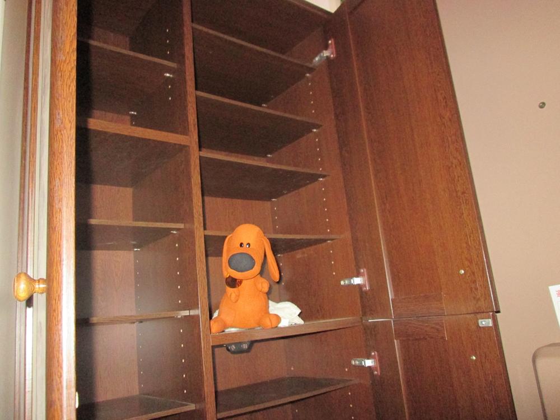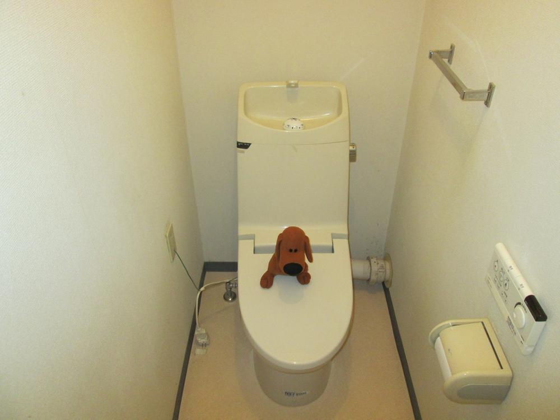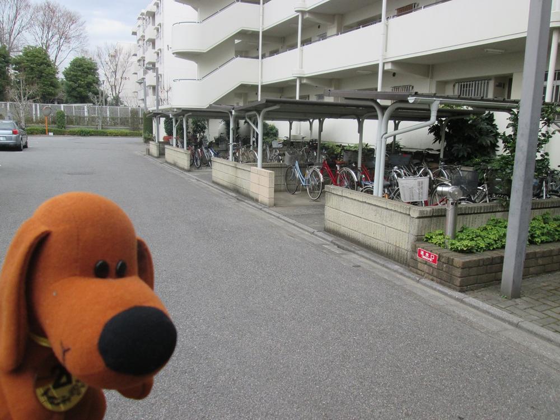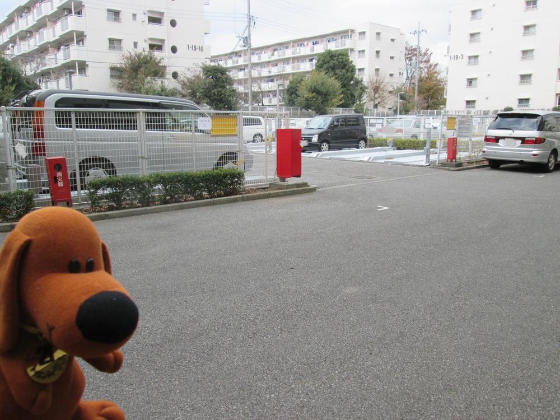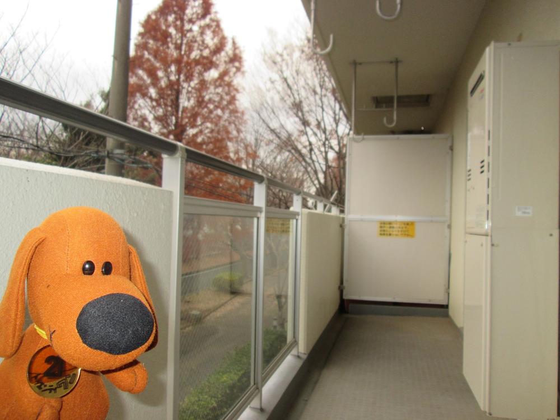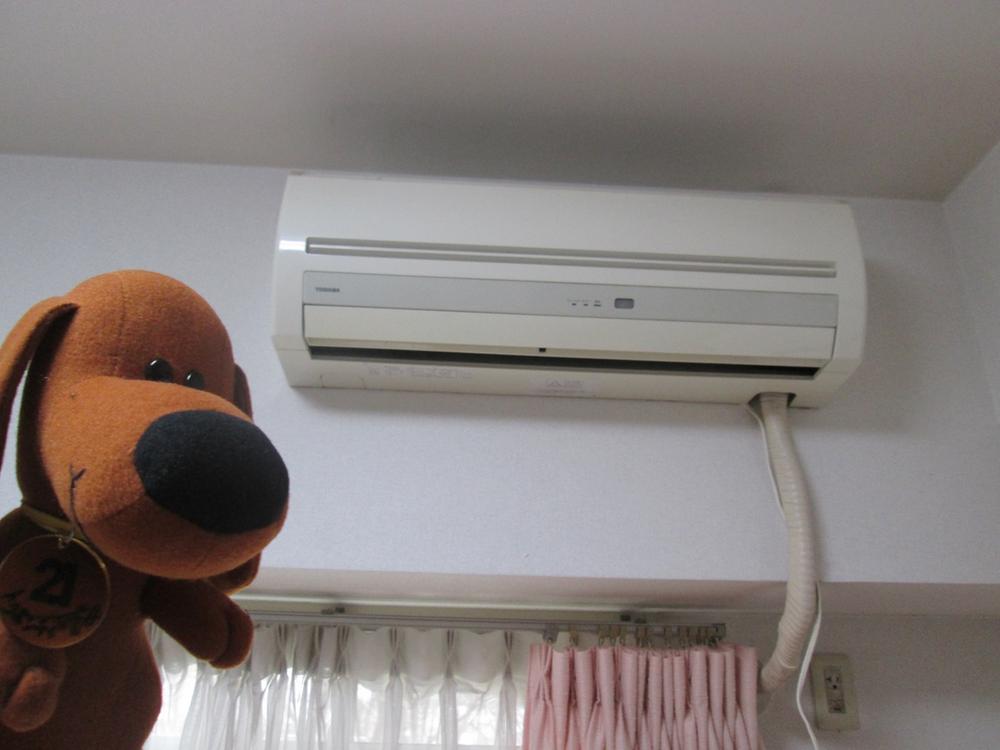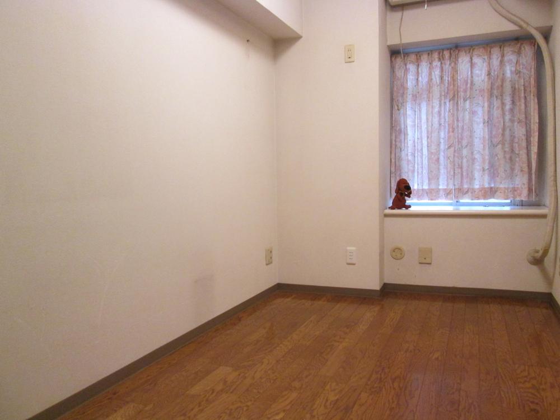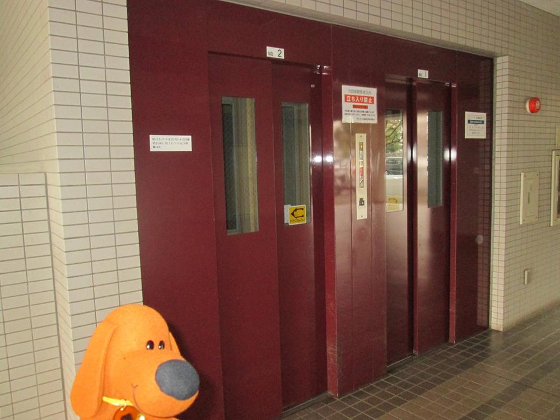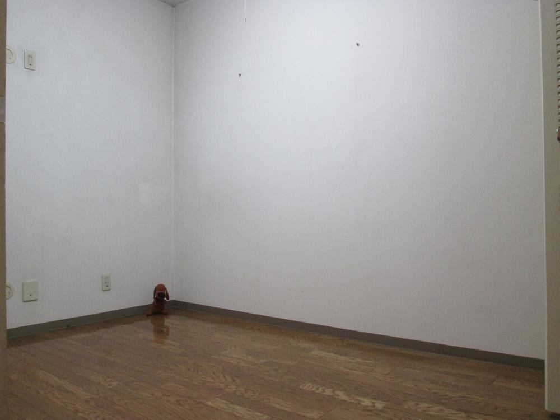|
|
Kashiwa City, Chiba Prefecture
千葉県柏市
|
|
JR Joban Line "Kitakashiwa" walk 24 minutes
JR常磐線「北柏」歩24分
|
|
2 along the line more accessible, Super close, All room storageese-style room, Elevator
2沿線以上利用可、スーパーが近い、全居室収納、和室、エレベーター
|
|
◆ kindergarten ・ Since the elementary and junior high schools close, It is also safe drop off and pick up and school children ◆ Parking is 100 percent complete. ◆ Because the room very clean, Please also look at in all means
◆ 幼稚園・小中学校が近いので、お子様の送り迎えや通学も安心ですね◆ 駐車場100%完備です。◆ 室内とてもきれいなので、是非中もご覧ください
|
Features pickup 特徴ピックアップ | | 2 along the line more accessible / Super close / All room storage / Japanese-style room / Elevator 2沿線以上利用可 /スーパーが近い /全居室収納 /和室 /エレベーター |
Property name 物件名 | | Granville pine needle グランヴィル松葉 |
Price 価格 | | 11.8 million yen 1180万円 |
Floor plan 間取り | | 3LDK 3LDK |
Units sold 販売戸数 | | 1 units 1戸 |
Occupied area 専有面積 | | 72.6 sq m (center line of wall) 72.6m2(壁芯) |
Other area その他面積 | | Balcony area: 7.93 sq m バルコニー面積:7.93m2 |
Whereabouts floor / structures and stories 所在階/構造・階建 | | Second floor / SRC9 story 2階/SRC9階建 |
Completion date 完成時期(築年月) | | December 1992 1992年12月 |
Address 住所 | | Kashiwa City, Chiba Prefecture Matsuba-cho 1 千葉県柏市松葉町1 |
Traffic 交通 | | JR Joban Line "Kitakashiwa" walk 24 minutes Tsukuba Express "Kashiwanoha campus" walk 35 minutes
JR Joban Line "Kashiwa" walk 46 minutes JR常磐線「北柏」歩24分つくばエクスプレス「柏の葉キャンパス」歩35分
JR常磐線「柏」歩46分
|
Related links 関連リンク | | [Related Sites of this company] 【この会社の関連サイト】 |
Person in charge 担当者より | | Rep Kobayashi Hiroshi Age: 30s a new life to get, A lot of drama waiting. House hunting ~ Renovation ~ To moving, Please leave me total support. 担当者小林 寛年齢:30代新しい生活を手に入れるまでは、たくさんのドラマが待っています。家探し ~ リフォーム ~ 引越まで、トータルサポートを僕に任せてください。 |
Contact お問い合せ先 | | TEL: 0800-603-3584 [Toll free] mobile phone ・ Also available from PHS
Caller ID is not notified
Please contact the "saw SUUMO (Sumo)"
If it does not lead, If the real estate company TEL:0800-603-3584【通話料無料】携帯電話・PHSからもご利用いただけます
発信者番号は通知されません
「SUUMO(スーモ)を見た」と問い合わせください
つながらない方、不動産会社の方は
|
Administrative expense 管理費 | | 10,500 yen / Month (consignment (commuting)) 1万500円/月(委託(通勤)) |
Repair reserve 修繕積立金 | | 10,900 yen / Month 1万900円/月 |
Time residents 入居時期 | | Consultation 相談 |
Whereabouts floor 所在階 | | Second floor 2階 |
Direction 向き | | Southwest 南西 |
Overview and notices その他概要・特記事項 | | Contact: Kobayashi Hiroshi 担当者:小林 寛 |
Structure-storey 構造・階建て | | SRC9 story SRC9階建 |
Site of the right form 敷地の権利形態 | | Ownership 所有権 |
Parking lot 駐車場 | | Site (6500 yen ~ 8500 yen / Month) 敷地内(6500円 ~ 8500円/月) |
Company profile 会社概要 | | <Mediation> Governor of Chiba Prefecture (2) No. 014873 (Corporation) All Japan Real Estate Association (Corporation) metropolitan area real estate Fair Trade Council member Century 21 (stock) best land Goko shop Yubinbango270-2261 Matsudo, Chiba Prefecture Tokiwadaira 5-28-5-1-2 <仲介>千葉県知事(2)第014873号(公社)全日本不動産協会会員 (公社)首都圏不動産公正取引協議会加盟センチュリー21(株)ベストランド五香店〒270-2261 千葉県松戸市常盤平5-28-5-1-2 |
