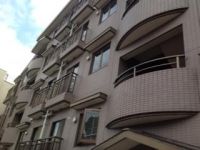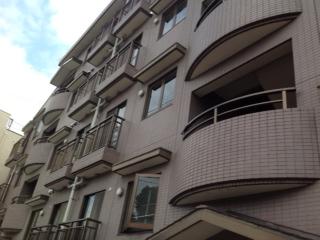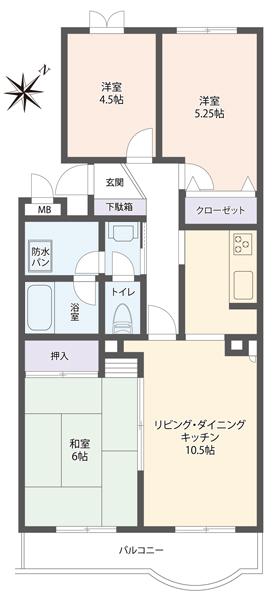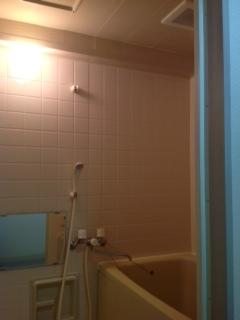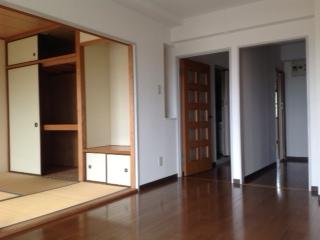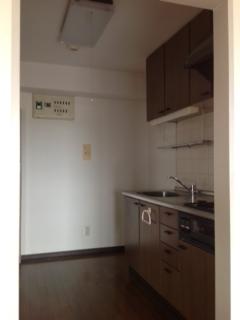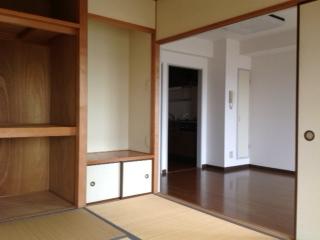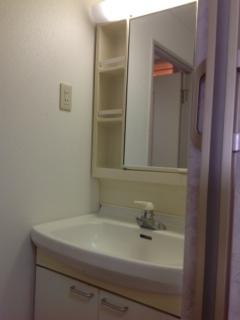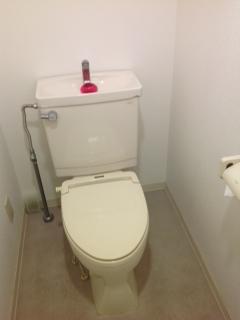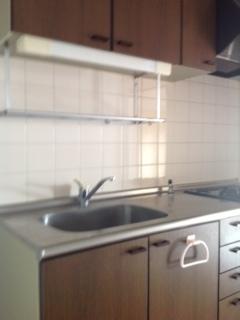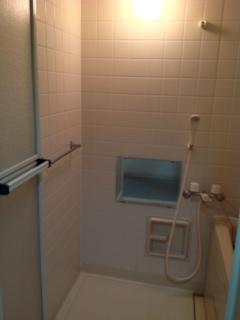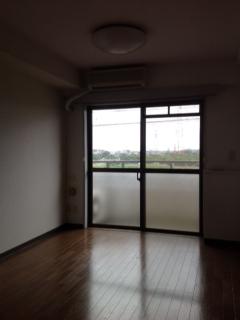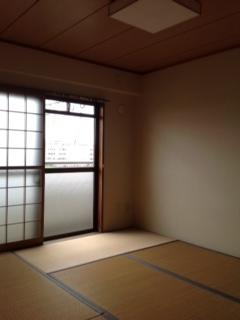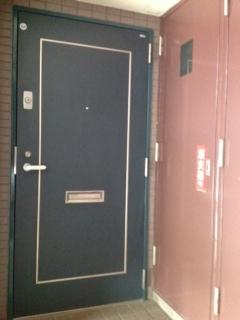|
|
Kashiwa City, Chiba Prefecture
千葉県柏市
|
|
JR Joban Line "Kitakashiwa" walk 10 minutes
JR常磐線「北柏」歩10分
|
|
□ 1993 August is a simple and elegant mansion of appearance tiled Built □ 3LDK with trunk room □ Pet breeding Allowed (limit There, Bylaws there)
□平成5年8月築の外観タイル貼りの瀟洒なマンションです□トランクルーム付きの3LDK□ペット飼育可(制限有り、細則有り)
|
|
□ The room is beautiful, Current Status BASIS buying and selling □ 2013 April before the owner is the surface renovation Performed ・ Cross Insect ・ Carpet re-covering ・ Tatami mat replacement ・ Width tree re-covering ・ House cleaning □ Reheating the bathroom function is not attached □ Parking for small cars is available on site, Monthly 5,000 yen
□室内綺麗です、現況有姿売買□平成25年4月に前所有者が表層リフォーム実施済みです ・クロス張替え・カーペット張替え・畳表替え・巾木張替え・ハウスクリーニング□浴室に追い焚き機能は付いておりません□小型車用の駐車場は敷地内にあります、月額5,000円
|
Features pickup 特徴ピックアップ | | Immediate Available / System kitchen / Japanese-style room / Southeast direction / Pets Negotiable 即入居可 /システムキッチン /和室 /東南向き /ペット相談 |
Property name 物件名 | | [Low-price bargain properties] Purashisu Kitakashiwa 【低価格お買得物件】プラシス北柏 |
Price 価格 | | 9.6 million yen 960万円 |
Floor plan 間取り | | 3LDK 3LDK |
Units sold 販売戸数 | | 1 units 1戸 |
Total units 総戸数 | | 15 units 15戸 |
Occupied area 専有面積 | | 62.8 sq m (center line of wall) 62.8m2(壁芯) |
Other area その他面積 | | Balcony area: 5.48 sq m バルコニー面積:5.48m2 |
Whereabouts floor / structures and stories 所在階/構造・階建 | | 3rd floor / RC5 story 3階/RC5階建 |
Completion date 完成時期(築年月) | | August 1993 1993年8月 |
Address 住所 | | Chiba Prefecture KashiwashiKashiwa 千葉県柏市柏 |
Traffic 交通 | | JR Joban Line "Kitakashiwa" walk 10 minutes JR常磐線「北柏」歩10分 |
Related links 関連リンク | | [Related Sites of this company] 【この会社の関連サイト】 |
Person in charge 担当者より | | [Regarding this property.] This turnkey available rooms. The room is also beautiful. Appearance in the elegant apartment of tiled 9.6 million yen, This is a bargain. By all means please consider. 【この物件について】即入居可能なお部屋です。室内も綺麗です。外観もタイル張りの瀟洒なマンションで960万円、これはお買い得です。ぜひご検討ください。 |
Contact お問い合せ先 | | (Ltd.) My Land TEL: 0800-601-5340 [Toll free] mobile phone ・ Also available from PHS
Caller ID is not notified
Please contact the "saw SUUMO (Sumo)"
If it does not lead, If the real estate company (株)マイランドTEL:0800-601-5340【通話料無料】携帯電話・PHSからもご利用いただけます
発信者番号は通知されません
「SUUMO(スーモ)を見た」と問い合わせください
つながらない方、不動産会社の方は
|
Administrative expense 管理費 | | 9500 yen / Month (consignment (cyclic)) 9500円/月(委託(巡回)) |
Repair reserve 修繕積立金 | | 18,840 yen / Month 1万8840円/月 |
Time residents 入居時期 | | Immediate available 即入居可 |
Whereabouts floor 所在階 | | 3rd floor 3階 |
Direction 向き | | Southeast 南東 |
Structure-storey 構造・階建て | | RC5 story RC5階建 |
Site of the right form 敷地の権利形態 | | Ownership 所有権 |
Use district 用途地域 | | One dwelling 1種住居 |
Parking lot 駐車場 | | Site (5000 yen / Month) 敷地内(5000円/月) |
Company profile 会社概要 | | <Marketing alliance (agency)> Governor of Tokyo (1) No. 091717 (Ltd.) My land 106-0032 Roppongi, Minato-ku, Tokyo 1-6-1 Izumi Garden Tower <販売提携(代理)>東京都知事(1)第091717号(株)マイランド〒106-0032 東京都港区六本木1-6-1 泉ガーデンタワー |
Construction 施工 | | Maeda Corporation (Corporation) 前田建設(株) |
