Used Apartments » Kanto » Chiba Prefecture » Kashiwa
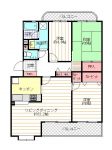 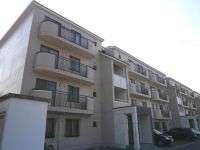
| | Kashiwa City, Chiba Prefecture 千葉県柏市 |
| JR Joban Line "Kashiwa" bus 9 minutes Tokiwadai walk 3 minutes JR常磐線「柏」バス9分常盤台歩3分 |
| LDK15 tatami mats or more, 2 or more sides balcony, Yang per good, Interior renovation, Face-to-face kitchen, Immediate Available, 2 along the line more accessible, Facing south, System kitchenese-style room, Starting station, South balcony, Chu LDK15畳以上、2面以上バルコニー、陽当り良好、内装リフォーム、対面式キッチン、即入居可、2沿線以上利用可、南向き、システムキッチン、和室、始発駅、南面バルコニー、駐 |
| ● Joban Line, Tobu Noda Line Available! ● In the pre-interior renovation, You can immediately move. ● Please contact us! ●常磐線、東武野田線利用可!●内装リフォーム済みで、すぐ入居できます。●是非お問い合わせください! |
Features pickup 特徴ピックアップ | | Immediate Available / 2 along the line more accessible / Interior renovation / Facing south / System kitchen / Yang per good / LDK15 tatami mats or more / Japanese-style room / Starting station / Face-to-face kitchen / 2 or more sides balcony / South balcony / Bicycle-parking space / High speed Internet correspondence / Warm water washing toilet seat / The window in the bathroom / BS ・ CS ・ CATV 即入居可 /2沿線以上利用可 /内装リフォーム /南向き /システムキッチン /陽当り良好 /LDK15畳以上 /和室 /始発駅 /対面式キッチン /2面以上バルコニー /南面バルコニー /駐輪場 /高速ネット対応 /温水洗浄便座 /浴室に窓 /BS・CS・CATV | Property name 物件名 | | Rekuosu Kashiwa レクオス柏 | Price 価格 | | 13,900,000 yen 1390万円 | Floor plan 間取り | | 3LDK 3LDK | Units sold 販売戸数 | | 1 units 1戸 | Total units 総戸数 | | 24 units 24戸 | Occupied area 専有面積 | | 75.01 sq m (center line of wall) 75.01m2(壁芯) | Other area その他面積 | | Balcony area: 12.3 sq m バルコニー面積:12.3m2 | Whereabouts floor / structures and stories 所在階/構造・階建 | | Second floor / RC4 floors 1 underground story 2階/RC4階地下1階建 | Completion date 完成時期(築年月) | | June 1991 1991年6月 | Address 住所 | | Kashiwa City, Chiba Prefecture Hibarigaoka 千葉県柏市ひばりが丘 | Traffic 交通 | | JR Joban Line "Kashiwa" bus 9 minutes Tokiwadai walk 3 minutes
Noda line "Shinkashiwa" walk 17 minutes JR Joban Line Tobu "Minamikashiwa" walk 19 minutes JR常磐線「柏」バス9分常盤台歩3分
東武野田線「新柏」歩17分JR常磐線「南柏」歩19分 | Related links 関連リンク | | [Related Sites of this company] 【この会社の関連サイト】 | Person in charge 担当者より | | Rep San'nodo Kazuhisa Age: 30 Daigyokai Experience: 9 years because real estate is a big shopping, From the first consultation! Let's talk and see you all means! 担当者山王堂 和久年齢:30代業界経験:9年不動産は大きなお買いものですので、まずはご相談から!是非お会いしてお話しましょう! | Contact お問い合せ先 | | TEL: 0120-437001 [Toll free] Please contact the "saw SUUMO (Sumo)" TEL:0120-437001【通話料無料】「SUUMO(スーモ)を見た」と問い合わせください | Administrative expense 管理費 | | 6300 yen / Month (consignment (commuting)) 6300円/月(委託(通勤)) | Repair reserve 修繕積立金 | | 2900 yen / Month 2900円/月 | Expenses 諸費用 | | CATV flat fee: 1428 yen / Month CATV定額料金:1428円/月 | Time residents 入居時期 | | Immediate available 即入居可 | Whereabouts floor 所在階 | | Second floor 2階 | Direction 向き | | South 南 | Renovation リフォーム | | 2013 November interior renovation completed (bathroom ・ toilet ・ wall ・ floor ・ all rooms ・ Stove, Basin exchange) 2013年11月内装リフォーム済(浴室・トイレ・壁・床・全室・コンロ、洗面交換) | Overview and notices その他概要・特記事項 | | Contact: San'nodo Kazuhisa 担当者:山王堂 和久 | Structure-storey 構造・階建て | | RC4 floors 1 underground story RC4階地下1階建 | Site of the right form 敷地の権利形態 | | Ownership 所有権 | Company profile 会社概要 | | <Mediation> Minister of Land, Infrastructure and Transport (11) No. 002135 (one company) National Housing Industry Association (Corporation) metropolitan area real estate Fair Trade Council member Asahi Living Co., Ltd. Kashiwa office Yubinbango277-0852 Kashiwa City, Chiba Prefecture Asahimachi 1-5-12 Suehiro Inbiru first floor <仲介>国土交通大臣(11)第002135号(一社)全国住宅産業協会会員 (公社)首都圏不動産公正取引協議会加盟朝日リビング(株)柏営業所〒277-0852 千葉県柏市旭町1-5-12 末広インビル1階 |
Floor plan間取り図 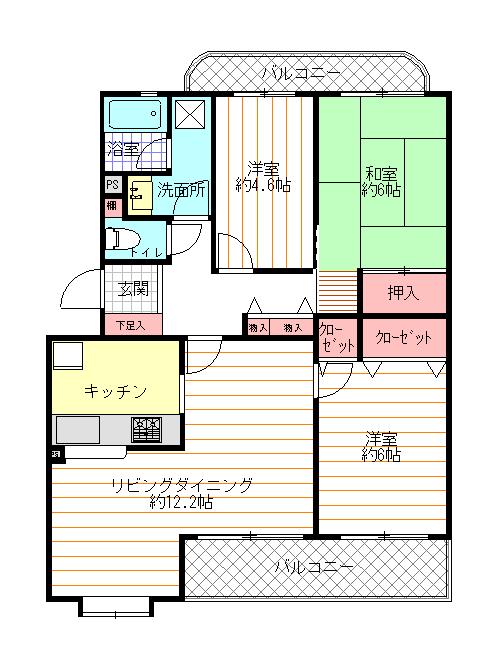 3LDK, Price 13,900,000 yen, Occupied area 75.01 sq m , Balcony area 12.3 sq m
3LDK、価格1390万円、専有面積75.01m2、バルコニー面積12.3m2
Local appearance photo現地外観写真 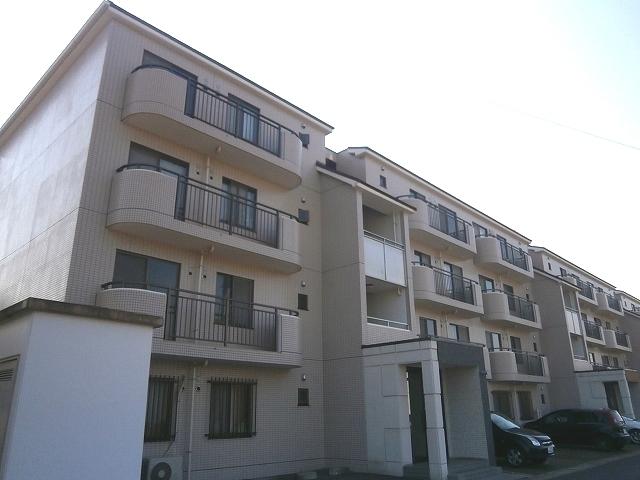 Local (11 May 2013) Shooting
現地(2013年11月)撮影
Livingリビング 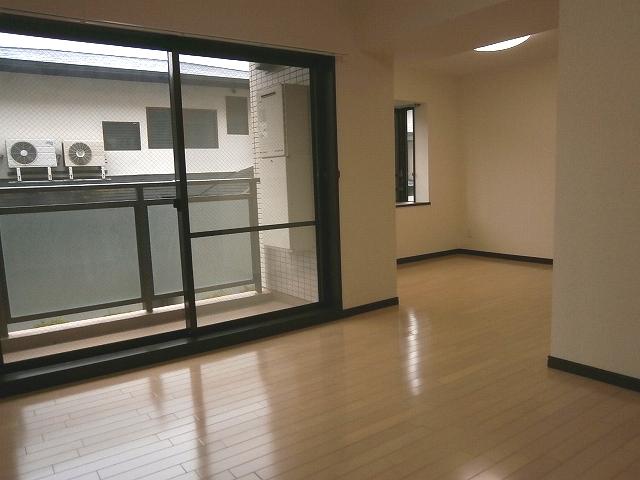 Indoor (11 May 2013) Shooting
室内(2013年11月)撮影
Kitchenキッチン 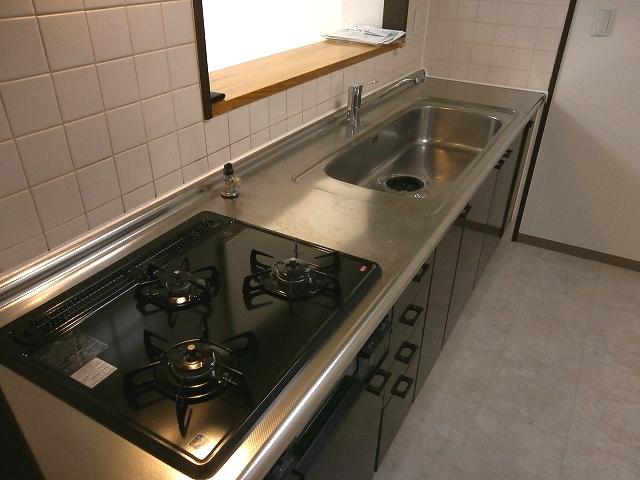 Indoor (11 May 2013) Shooting
室内(2013年11月)撮影
Bathroom浴室 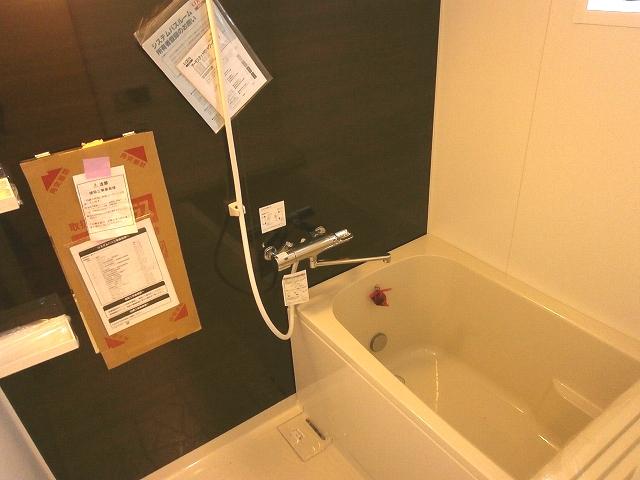 Indoor (11 May 2013) Shooting
室内(2013年11月)撮影
Livingリビング 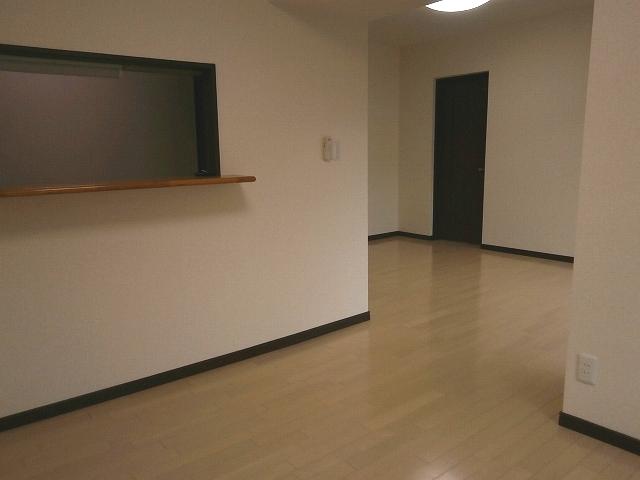 Indoor (11 May 2013) Shooting
室内(2013年11月)撮影
Non-living roomリビング以外の居室 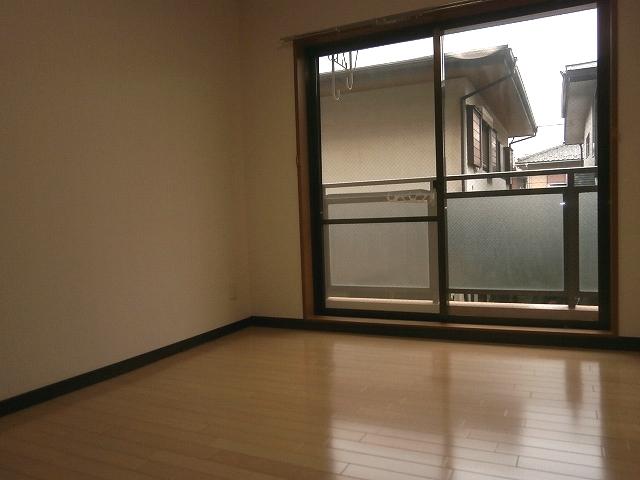 Indoor (11 May 2013) Shooting
室内(2013年11月)撮影
Entrance玄関 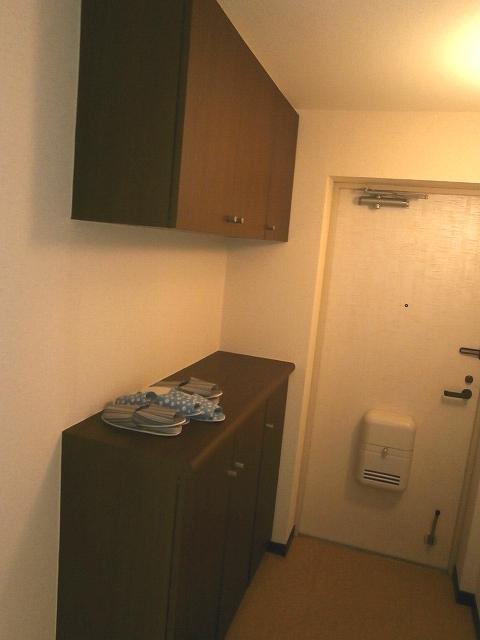 Indoor (11 May 2013) Shooting
室内(2013年11月)撮影
Wash basin, toilet洗面台・洗面所 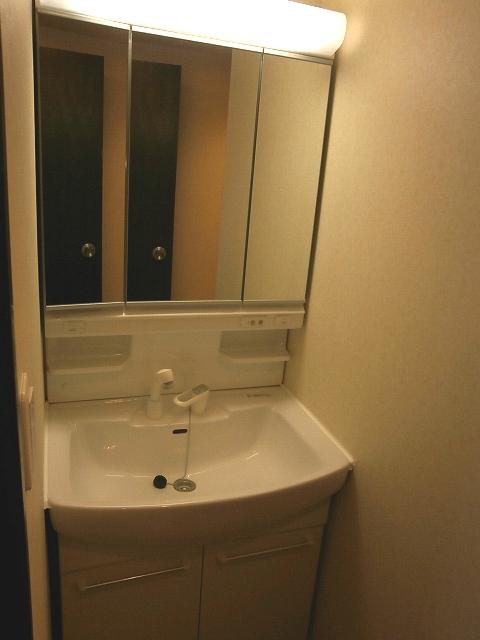 Indoor (11 May 2013) Shooting
室内(2013年11月)撮影
Receipt収納 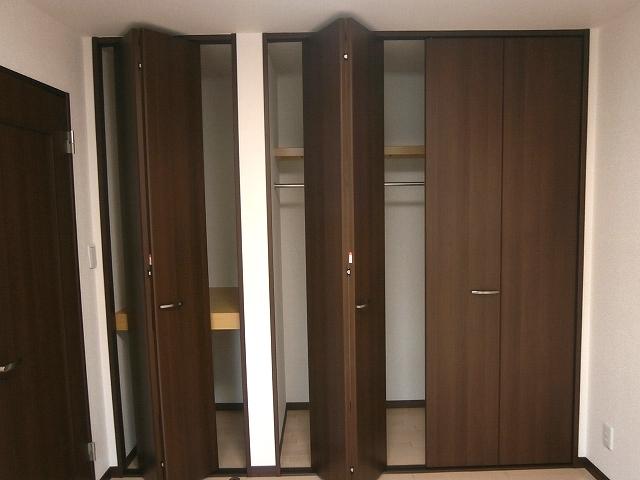 Indoor (11 May 2013) Shooting
室内(2013年11月)撮影
Toiletトイレ 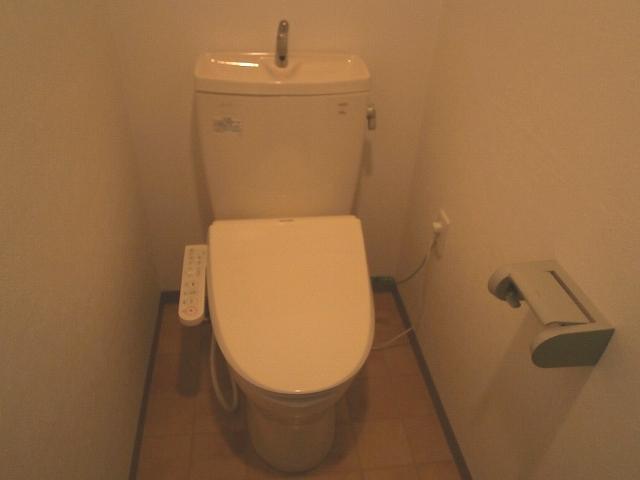 Indoor (11 May 2013) Shooting
室内(2013年11月)撮影
Other introspectionその他内観 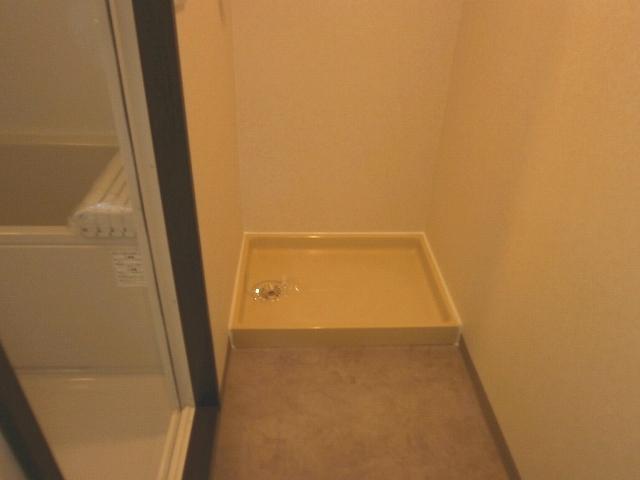 Indoor (11 May 2013) Shooting
室内(2013年11月)撮影
Non-living roomリビング以外の居室 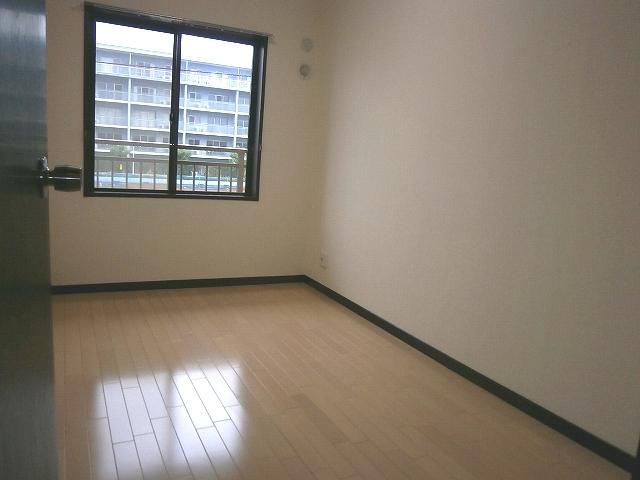 Indoor (11 May 2013) Shooting
室内(2013年11月)撮影
Receipt収納 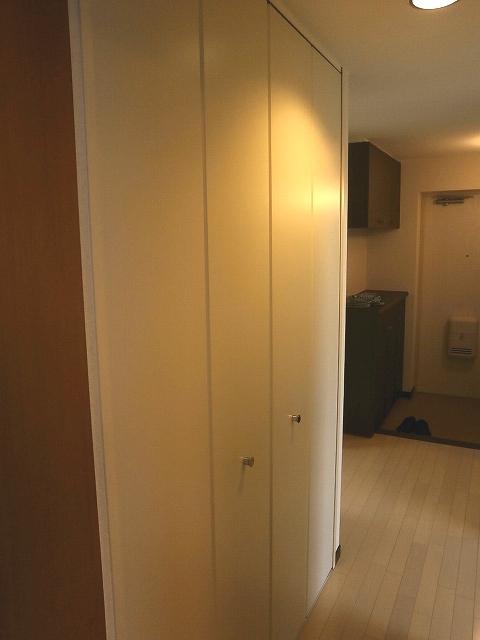 Indoor (11 May 2013) Shooting
室内(2013年11月)撮影
Location
|















