Used Apartments » Kanto » Chiba Prefecture » Kashiwa
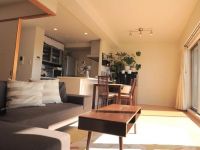 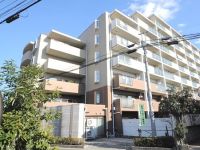
| | Kashiwa City, Chiba Prefecture 千葉県柏市 |
| Tobu Noda line "Edogawadai" walk 11 minutes 東武野田線「江戸川台」歩11分 |
| Southwestward, The window of the wide span, Sunny 3LDK + S. Space configuration that leads from the living space, Compatible !! conjunction with a variety of living scene Interior, It is your a very beautiful 南西向き、ワイドスパンの窓、日当たりの良い3LDK+S。リビングスペースからつながる空間構成は、様々な暮らしのシーンに併せ対応可能!! 室内、大変キレイにお使いです |
| LDK15 tatami mats or more, Southwestward, Good view, Wide balcony, Pets Negotiable, Face-to-face kitchen, Construction housing performance with evaluation, Design house performance with evaluation, System kitchen, Bathroom Dryer, Yang per good, Share facility enhancement, All room storage, Flat to the stationese-style room, 24 hours garbage disposal Allowed, Washbasin with shower, Security enhancement, Self-propelled parking, Bathroom 1 tsubo or more, South balcony, Double-glazing, Bicycle-parking space, Elevator, Otobasu, High speed Internet correspondence, Warm water washing toilet seat, TV monitor interphone, Walk-in closet, Flat terrain, Bike shelter LDK15畳以上、南西向き、眺望良好、ワイドバルコニー、ペット相談、対面式キッチン、建設住宅性能評価付、設計住宅性能評価付、システムキッチン、浴室乾燥機、陽当り良好、共有施設充実、全居室収納、駅まで平坦、和室、24時間ゴミ出し可、シャワー付洗面台、セキュリティ充実、自走式駐車場、浴室1坪以上、南面バルコニー、複層ガラス、駐輪場、エレベーター、オートバス、高速ネット対応、温水洗浄便座、TVモニタ付インターホン、ウォークインクロゼット、平坦地、バイク置場 |
Features pickup 特徴ピックアップ | | Construction housing performance with evaluation / Design house performance with evaluation / System kitchen / Bathroom Dryer / Yang per good / Share facility enhancement / All room storage / Flat to the station / LDK15 tatami mats or more / Japanese-style room / 24 hours garbage disposal Allowed / Washbasin with shower / Face-to-face kitchen / Security enhancement / Self-propelled parking / Wide balcony / Bathroom 1 tsubo or more / South balcony / Double-glazing / Bicycle-parking space / Elevator / Otobasu / High speed Internet correspondence / Warm water washing toilet seat / TV monitor interphone / Good view / Southwestward / Walk-in closet / Pets Negotiable / Flat terrain / Bike shelter 建設住宅性能評価付 /設計住宅性能評価付 /システムキッチン /浴室乾燥機 /陽当り良好 /共有施設充実 /全居室収納 /駅まで平坦 /LDK15畳以上 /和室 /24時間ゴミ出し可 /シャワー付洗面台 /対面式キッチン /セキュリティ充実 /自走式駐車場 /ワイドバルコニー /浴室1坪以上 /南面バルコニー /複層ガラス /駐輪場 /エレベーター /オートバス /高速ネット対応 /温水洗浄便座 /TVモニタ付インターホン /眺望良好 /南西向き /ウォークインクロゼット /ペット相談 /平坦地 /バイク置場 | Property name 物件名 | | Deyurie Edogawadai デュリエ江戸川台 | Price 価格 | | 23.8 million yen 2380万円 | Floor plan 間取り | | 3LDK + S (storeroom) 3LDK+S(納戸) | Units sold 販売戸数 | | 1 units 1戸 | Total units 総戸数 | | 120 units 120戸 | Occupied area 専有面積 | | 75.03 sq m (center line of wall) 75.03m2(壁芯) | Other area その他面積 | | Balcony area: 12.2 sq m バルコニー面積:12.2m2 | Whereabouts floor / structures and stories 所在階/構造・階建 | | 4th floor / RC8 story 4階/RC8階建 | Completion date 完成時期(築年月) | | September 2007 2007年9月 | Address 住所 | | Kashiwa City, Chiba Prefecture Nishihara 3 千葉県柏市西原3 | Traffic 交通 | | Tobu Noda line "Edogawadai" walk 11 minutes 東武野田線「江戸川台」歩11分 | Related links 関連リンク | | [Related Sites of this company] 【この会社の関連サイト】 | Contact お問い合せ先 | | Century 21 (Ltd.) House Pro TEL: 0800-603-6835 [Toll free] mobile phone ・ Also available from PHS
Caller ID is not notified
Please contact the "saw SUUMO (Sumo)"
If it does not lead, If the real estate company センチュリー21(株)ハウスプロTEL:0800-603-6835【通話料無料】携帯電話・PHSからもご利用いただけます
発信者番号は通知されません
「SUUMO(スーモ)を見た」と問い合わせください
つながらない方、不動産会社の方は
| Administrative expense 管理費 | | 12,200 yen / Month (consignment (commuting)) 1万2200円/月(委託(通勤)) | Repair reserve 修繕積立金 | | 7600 yen / Month 7600円/月 | Time residents 入居時期 | | Consultation 相談 | Whereabouts floor 所在階 | | 4th floor 4階 | Direction 向き | | Southwest 南西 | Structure-storey 構造・階建て | | RC8 story RC8階建 | Site of the right form 敷地の権利形態 | | Ownership 所有権 | Use district 用途地域 | | One dwelling 1種住居 | Parking lot 駐車場 | | Site (3500 yen ~ 6000 yen / Month) 敷地内(3500円 ~ 6000円/月) | Company profile 会社概要 | | <Mediation> Governor of Chiba Prefecture (2) No. 015213 (the company), Chiba Prefecture Building Lots and Buildings Transaction Business Association (Corporation) metropolitan area real estate Fair Trade Council member Century 21 (Ltd.) House Pro Yubinbango274-0063 Funabashi, Chiba Prefecture Narashinodai 3-18-9 <仲介>千葉県知事(2)第015213号(社)千葉県宅地建物取引業協会会員 (公社)首都圏不動産公正取引協議会加盟センチュリー21(株)ハウスプロ〒274-0063 千葉県船橋市習志野台3-18-9 | Construction 施工 | | Tada Corporation (Corporation) 多田建設(株) |
Livingリビング 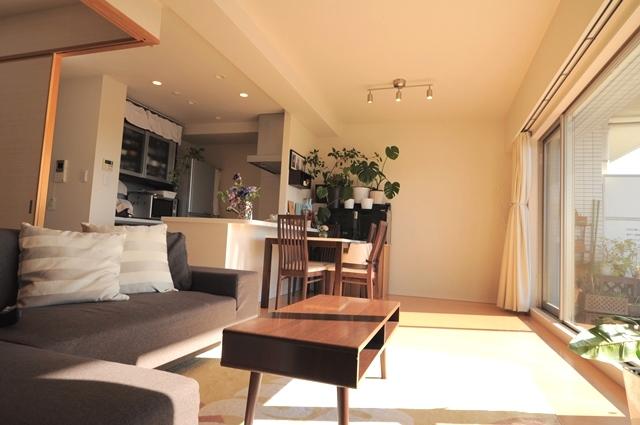 living ・ dining ・ kitchen ・ Space available !! of 22.8 quires that certain sense of relief, combined Japanese-style
リビング・ダイニング・キッチン・和室を合わせれば開放感ある22.8帖の空間利用可能!!
Local appearance photo現地外観写真 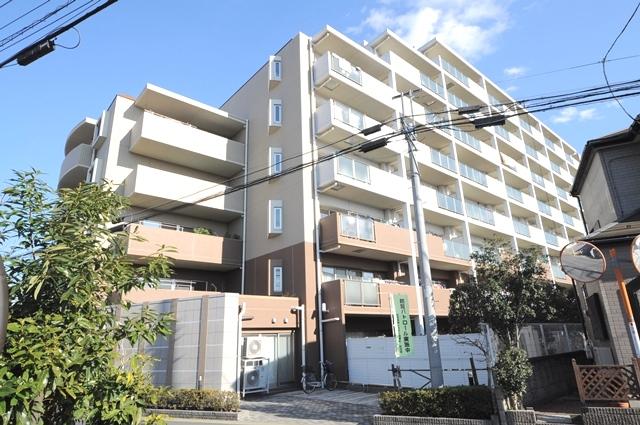 Chic look of earth color. Day in the southwest-facing room View good !!
アースカラーのシックな外観。
南西向きのお部屋で日当たり
眺望良好!!
View photos from the dwelling unit住戸からの眺望写真 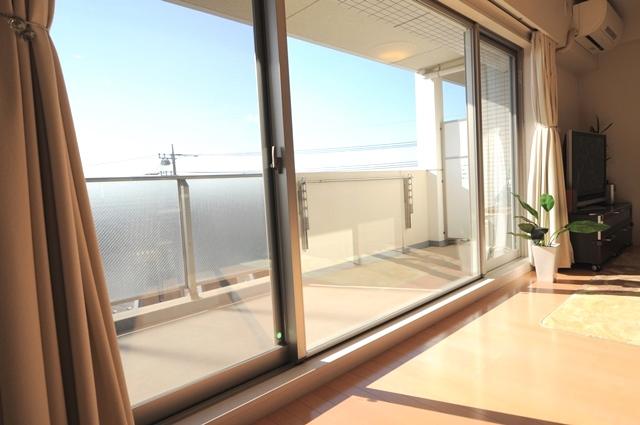 Windows that spread to the southwest face full Exhilarating living !! Sunny !! Multi-layer glass !! boasts a high thermal insulation properties
南西面いっぱいに広がる窓が
爽快なリビング!!
日当たり良好!!
高い断熱性を誇る複層ガラス!!
Balconyバルコニー 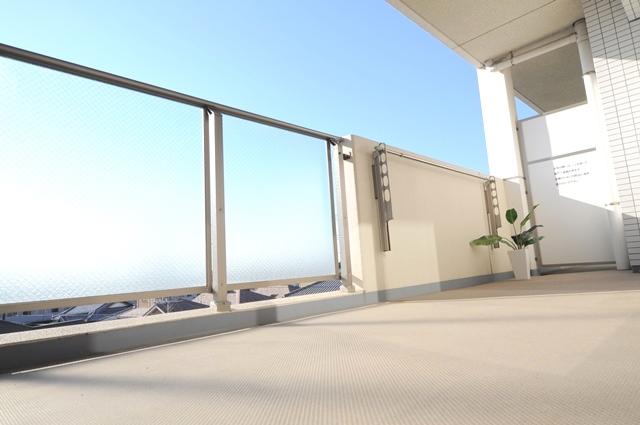 Wide balcony !! depth about 2m
奥行約2mのワイドバルコニー!!
Floor plan間取り図 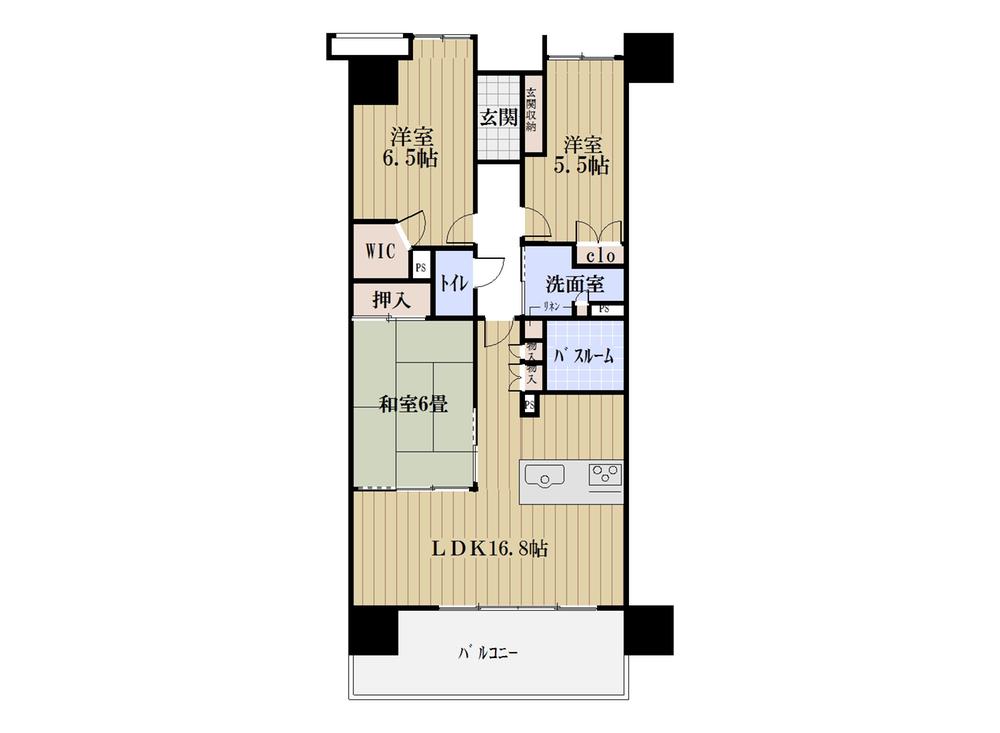 3LDK + S (storeroom), Price 23.8 million yen, Occupied area 75.03 sq m , Balcony area 12.2 sq m 3LDK + WIC LDK16.8 Pledge ・ Face-to-face kitchen Depth 2m wide balcony ・ Wide span window. Sunny !! per southwestward
3LDK+S(納戸)、価格2380万円、専有面積75.03m2、バルコニー面積12.2m2 3LDK+WIC
LDK16.8帖・対面式キッチン
奥行2mワイドバルコニー・ワイドスパン
窓。南西向きに付き日当たり良好!!
Kitchenキッチン 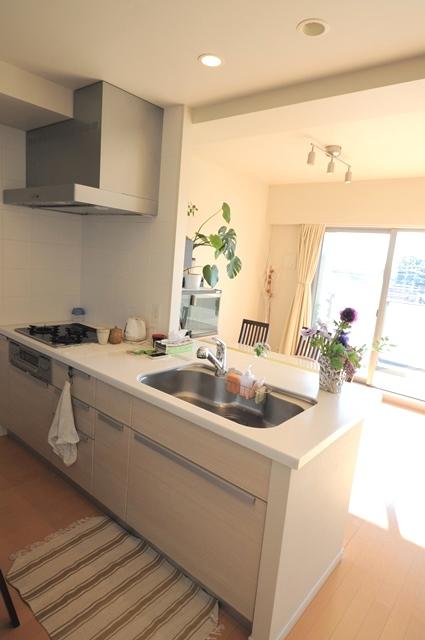 Disposer with face-to-face kitchen.
ディスポーザー付きの対面式キッチン。
Receipt収納 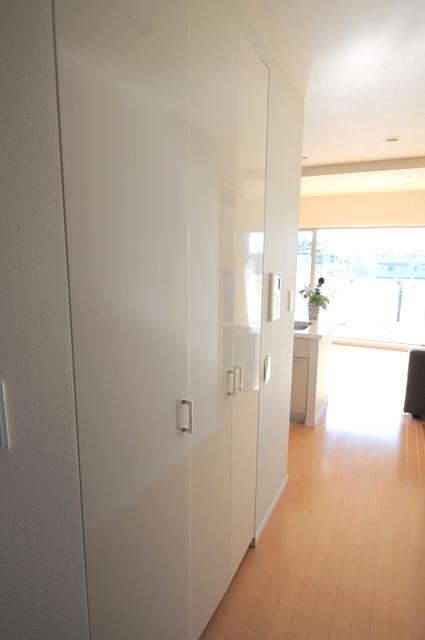 On the wall surface extending from the hallway to the living room
廊下からリビングに向かう壁面には
Entrance玄関 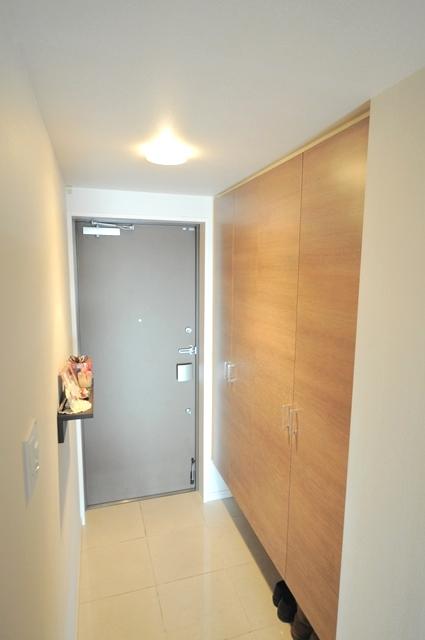 Entrance storage also smart fit in the large.
玄関収納も大型でスマートな収まり。
Balconyバルコニー 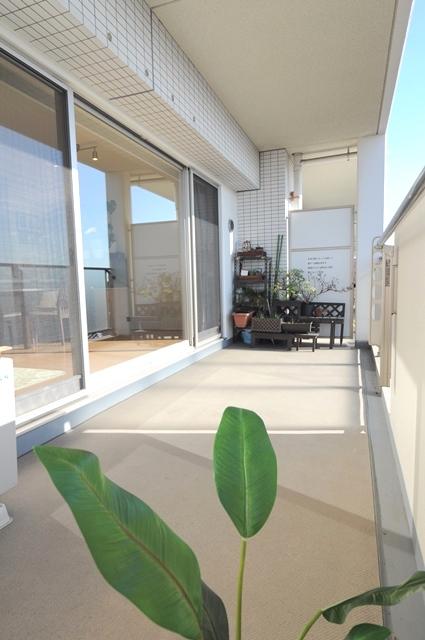 From the window of the large opening, Bright day
大開口の窓からは、一日中明るく
Livingリビング 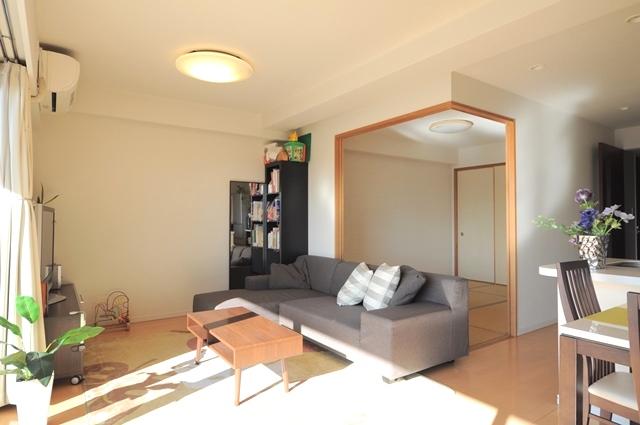 Also Tsuzukiai of Japanese-style room from the living space
リビングスペースから続き間の和室も
Other common areasその他共用部 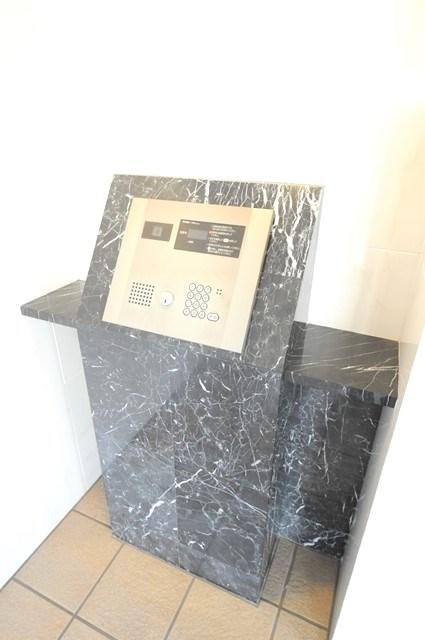 auto lock
オートロック
Lobbyロビー 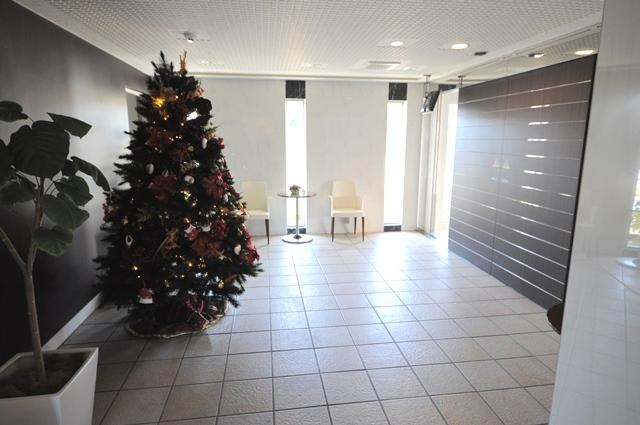 Common areas
共用部
Entranceエントランス 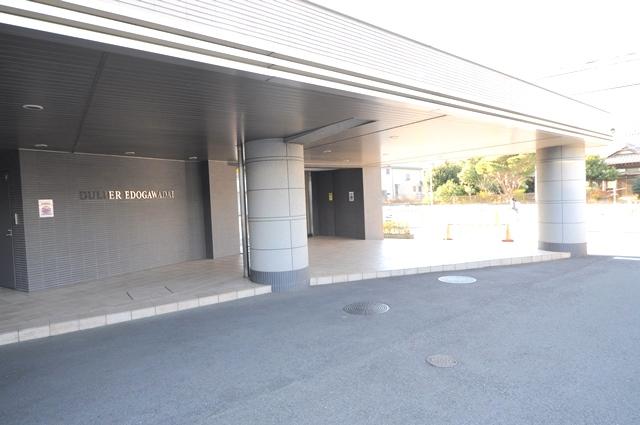 Open entrance
開放的なエントランス
Other Equipmentその他設備 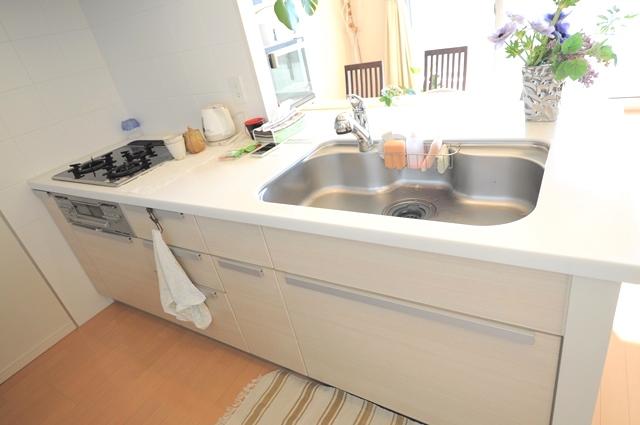 With disposer
ディスポーザー付き
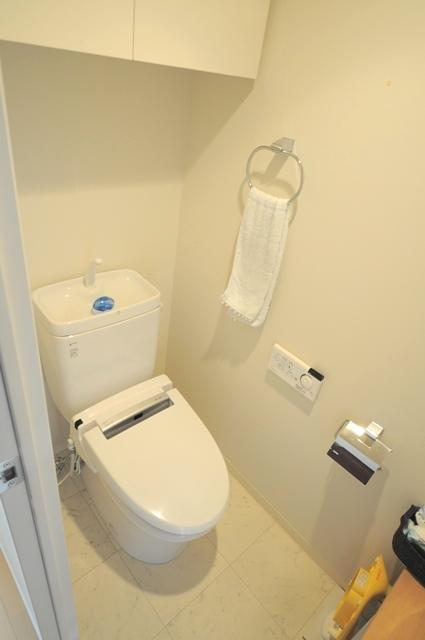 Warm water washing heating toilet seat
温水洗浄暖房便座
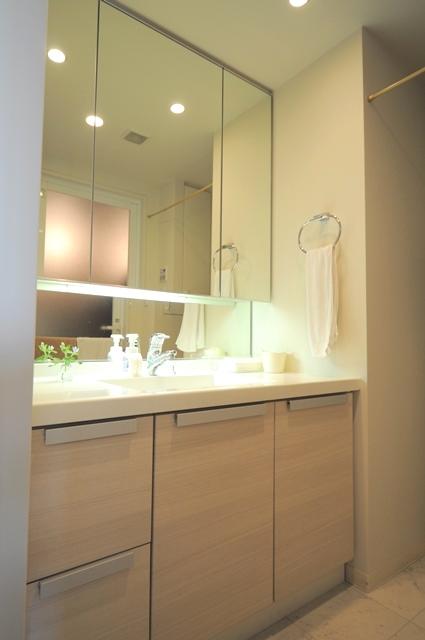 Other Equipment
その他設備
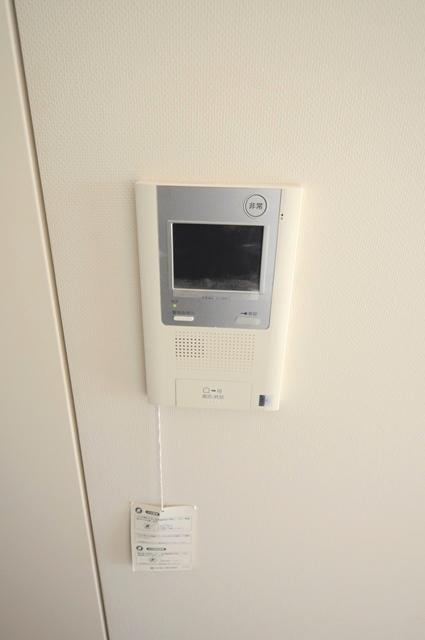 Hands-free color monitor intercom
ハンズフリーカラーモニターインターフォン
Other common areasその他共用部 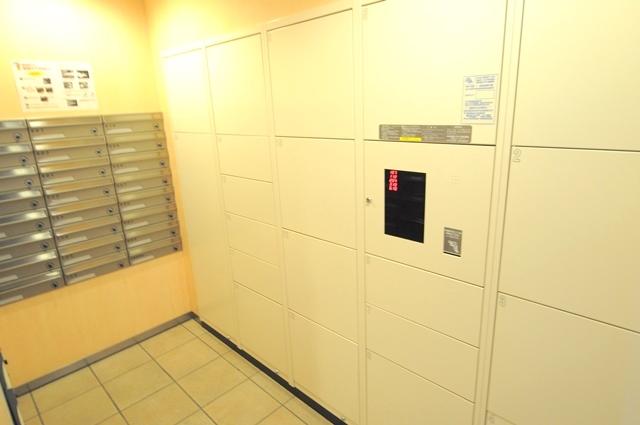 Delivery Box
宅配ボックス
Supermarketスーパー 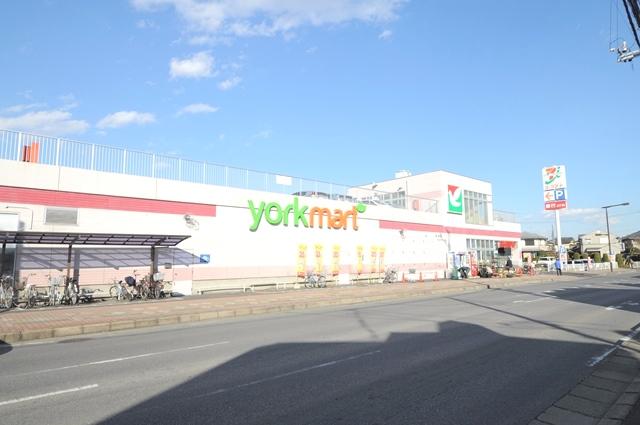 300m to York Mart Edogawadai shop
ヨークマート江戸川台店まで300m
Kindergarten ・ Nursery幼稚園・保育園 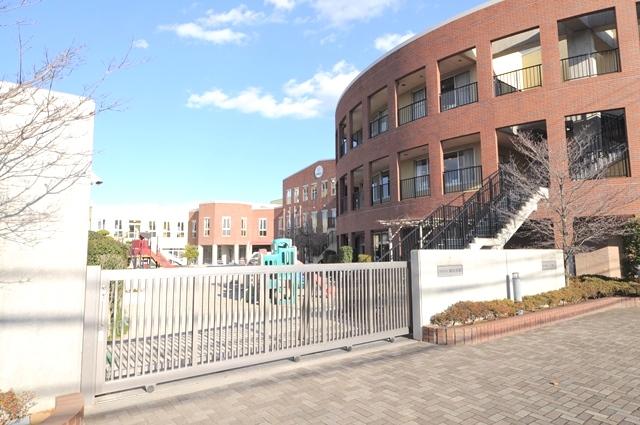 Nishihara 180m to kindergarten
にしはら幼稚園まで180m
Primary school小学校 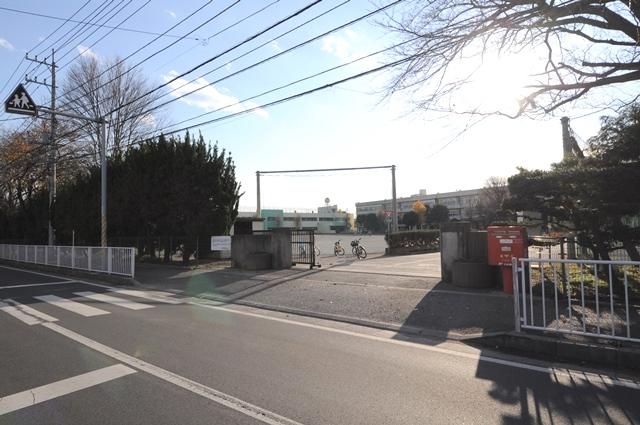 Kashiwashiritsu Nishihara to elementary school 780m
柏市立西原小学校まで780m
Location
|






















