Used Apartments » Kanto » Chiba Prefecture » Kashiwa
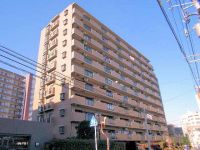 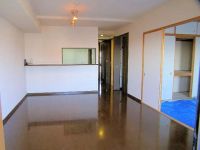
| | Kashiwa City, Chiba Prefecture 千葉県柏市 |
| JR Joban Line "Kashiwa" walk 9 minutes JR常磐線「柏」歩9分 |
| Conveniently located Kashiwa Station East Exit 9 minute walk! For the cleaned the room shiny, You can use the room space and refreshing as it is can you move housing wealth. 柏駅東口徒歩9分の便利な立地!室内ピカピカにクリーニング済みの為、そのままご入居可能です収納豊富で居室スペースをスッキリと使用できます。 |
| ■ Kashiwa Station East to spread commercial area ■ Guarantee ・ Young ・ Environment in which the elementary and junior high schools were blessed aligned with the neighborhood ■ Walk-in closet in the Western-style, There is also housed in the washroom and living, Good floor plan easy to use ■ 商業エリアが広がる柏駅東口■ 保・幼・小中学校が近隣に揃う恵まれた環境■ 洋室にウォークインクローゼット、洗面所やリビングにも収納がある、使い勝手の良い間取り |
Features pickup 特徴ピックアップ | | Immediate Available / 2 along the line more accessible / It is close to the city / System kitchen / Yang per good / All room storage / Flat to the station / LDK15 tatami mats or more / Japanese-style room / Face-to-face kitchen / Elevator / Walk-in closet / water filter / Flat terrain / Delivery Box 即入居可 /2沿線以上利用可 /市街地が近い /システムキッチン /陽当り良好 /全居室収納 /駅まで平坦 /LDK15畳以上 /和室 /対面式キッチン /エレベーター /ウォークインクロゼット /浄水器 /平坦地 /宅配ボックス | Property name 物件名 | | Lions Mansion Kashiwa City # 2 ライオンズマンション柏シティ第2 | Price 価格 | | 24,800,000 yen 2480万円 | Floor plan 間取り | | 3LDK 3LDK | Units sold 販売戸数 | | 1 units 1戸 | Total units 総戸数 | | 74 units 74戸 | Occupied area 専有面積 | | 75.45 sq m (center line of wall) 75.45m2(壁芯) | Other area その他面積 | | Balcony area: 9.92 sq m バルコニー面積:9.92m2 | Whereabouts floor / structures and stories 所在階/構造・階建 | | 4th floor / RC11 story 4階/RC11階建 | Completion date 完成時期(築年月) | | September 2000 2000年9月 | Address 住所 | | Kashiwa City, Chiba Prefecture Chiyoda 1 千葉県柏市千代田1 | Traffic 交通 | | JR Joban Line "Kashiwa" walk 9 minutes
Tobu Noda line "Kashiwa" walk 9 minutes JR常磐線「柏」歩9分
東武野田線「柏」歩9分 | Related links 関連リンク | | [Related Sites of this company] 【この会社の関連サイト】 | Person in charge 担当者より | | Rep Akashi Satoru Age: 30 Daigyokai experience: I think if Rarere touch the 5-year local suppliers unique information to generously offer you will be "Forrest Gump" to cherish many of your smile. ! ! ! (* ^ _ ^ *) Thank you. 担当者明石 悟年齢:30代業界経験:5年地元業者ならではの情報を惜しみなくご提供させていただきます “一期一会”を大切に多くのお客様の笑顔に触れられればと思います。!!!(*^_^*)よろしくお願いいたします。 | Contact お問い合せ先 | | TEL: 0800-602-6858 [Toll free] mobile phone ・ Also available from PHS
Caller ID is not notified
Please contact the "saw SUUMO (Sumo)"
If it does not lead, If the real estate company TEL:0800-602-6858【通話料無料】携帯電話・PHSからもご利用いただけます
発信者番号は通知されません
「SUUMO(スーモ)を見た」と問い合わせください
つながらない方、不動産会社の方は
| Administrative expense 管理費 | | 13,600 yen / Month (consignment (commuting)) 1万3600円/月(委託(通勤)) | Repair reserve 修繕積立金 | | 5890 yen / Month 5890円/月 | Time residents 入居時期 | | Immediate available 即入居可 | Whereabouts floor 所在階 | | 4th floor 4階 | Direction 向き | | Southeast 南東 | Overview and notices その他概要・特記事項 | | Contact: Akashi Satoru 担当者:明石 悟 | Structure-storey 構造・階建て | | RC11 story RC11階建 | Site of the right form 敷地の権利形態 | | Ownership 所有権 | Parking lot 駐車場 | | Sky Mu 空無 | Company profile 会社概要 | | <Mediation> Governor of Chiba Prefecture (1) No. 016349 (Corporation) All Japan Real Estate Association (Corporation) metropolitan area real estate Fair Trade Council member Smile partner Co. Yubinbango277-0843 Kashiwa City, Chiba Prefecture Akehara 2-2-17 Kashiwa ACE building <仲介>千葉県知事(1)第016349号(公社)全日本不動産協会会員 (公社)首都圏不動産公正取引協議会加盟住まいるパートナー(株)〒277-0843 千葉県柏市明原2-2-17 柏ACEビル | Construction 施工 | | Maeda (Ltd.) 前田建設工業(株) |
Local appearance photo現地外観写真 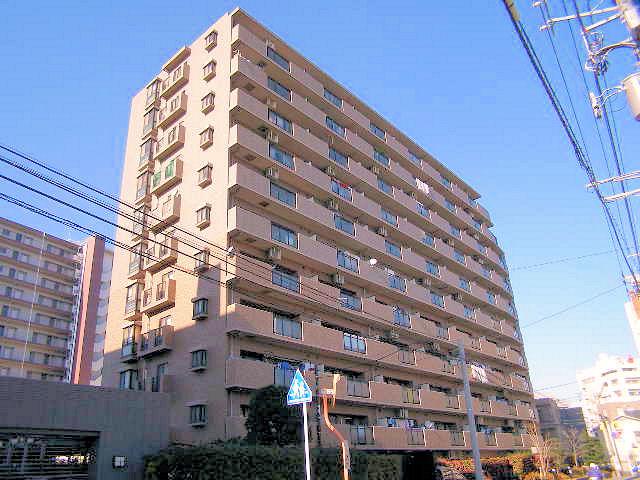 Local (12 May 2013) Shooting
現地(2013年12月)撮影
Livingリビング 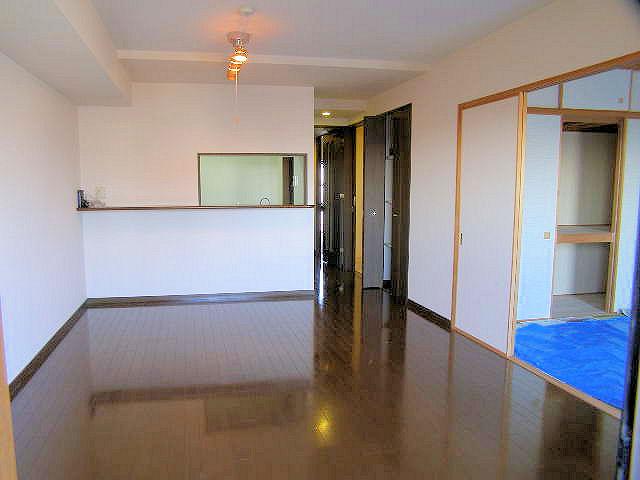 15.5 Pledge of loose LDK Since becoming Japanese and Tsuzukiai it can also be used as a broad room of 21.5 quires. (December 2013) Shooting
15.5帖のゆったりLDK 和室と続き間になっているので21.5帖の広い部屋としても使用できます。 (2013年12月)撮影
Kitchenキッチン 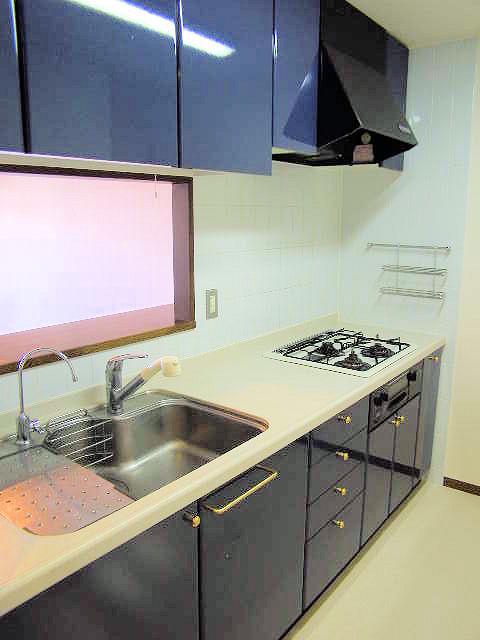 It is cleaned in shiny (December 2013) Shooting
ピカピカにクリーニング済みです (2013年12月)撮影
Floor plan間取り図 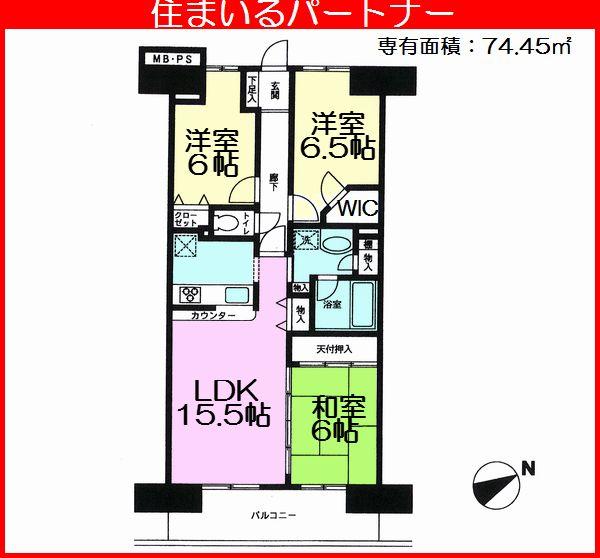 3LDK, Price 24,800,000 yen, Occupied area 75.45 sq m , Balcony area 9.92 sq m floor plan Housing wealth (walk-in closet and living, Also there is housed in the washroom.
3LDK、価格2480万円、専有面積75.45m2、バルコニー面積9.92m2 間取図 収納豊富(ウォークインクローゼットやリビング、洗面所にも収納がございます。
Local appearance photo現地外観写真 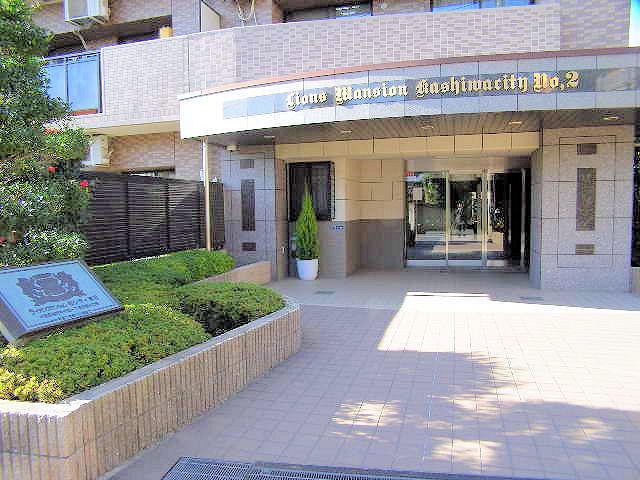 Approach to the entrance (December 2013) Shooting
エントランスまでのアプローチ (2013年12月)撮影
Bathroom浴室 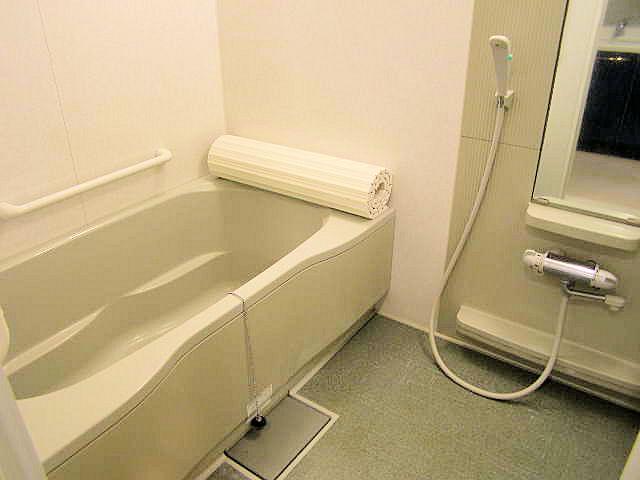 Indoor (12 May 2013) Shooting
室内(2013年12月)撮影
Kitchenキッチン 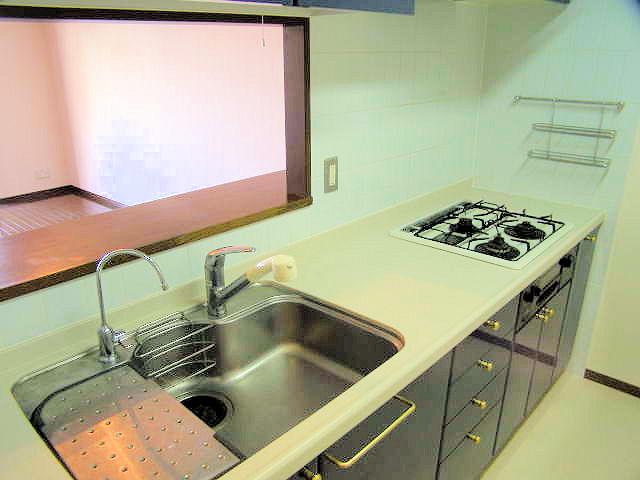 It is cleaned in shiny (December 2013) Shooting
ピカピカにクリーニング済みです (2013年12月)撮影
Non-living roomリビング以外の居室 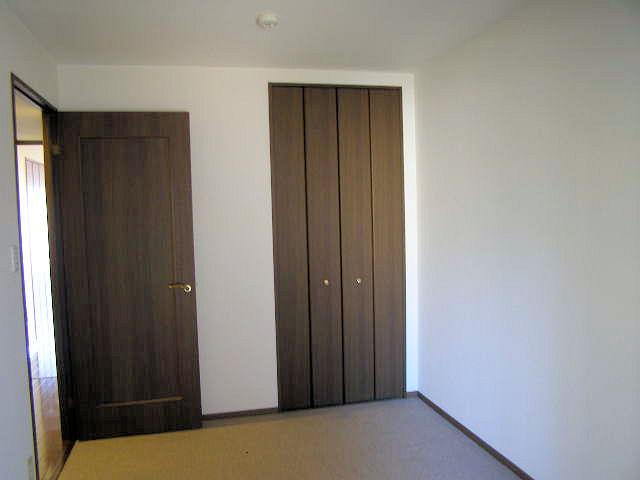 Indoor (12 May 2013) Shooting
室内(2013年12月)撮影
Wash basin, toilet洗面台・洗面所 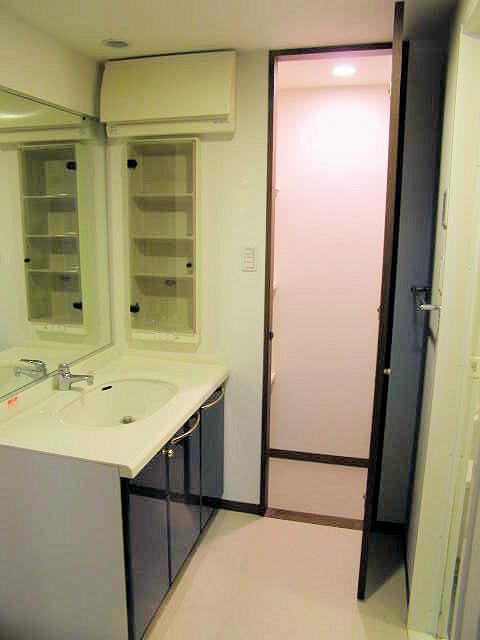 In the back of the toilet there is a storage space. (December 2013) Shooting
洗面所の奥には収納スペースがございます。 (2013年12月)撮影
Receipt収納 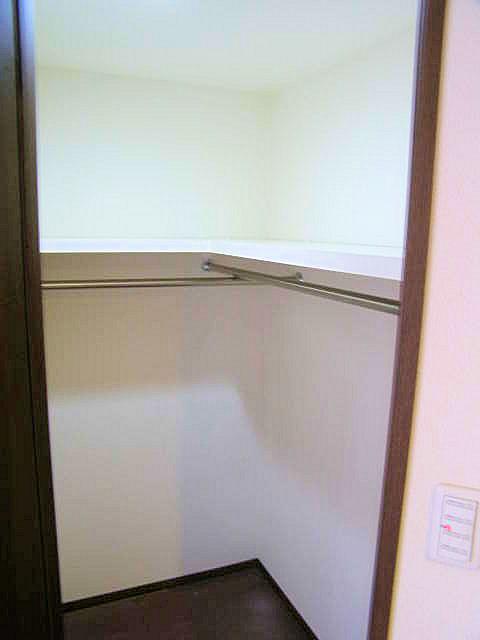 Western-style walk-in closet (December 2013) Shooting
洋室のウォークインクローゼット (2013年12月)撮影
Toiletトイレ 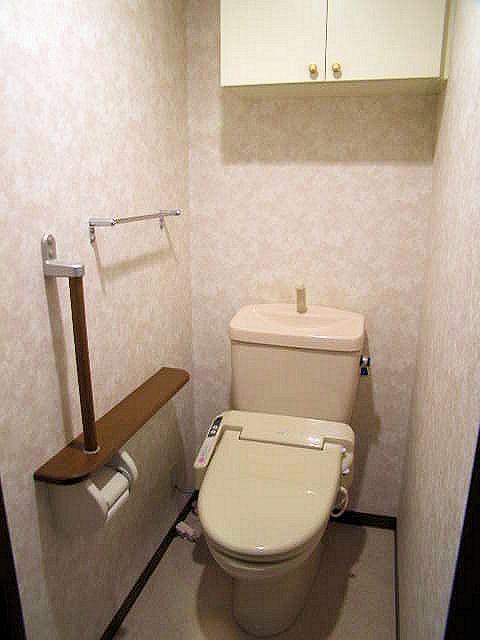 Indoor (12 May 2013) Shooting
室内(2013年12月)撮影
Entranceエントランス 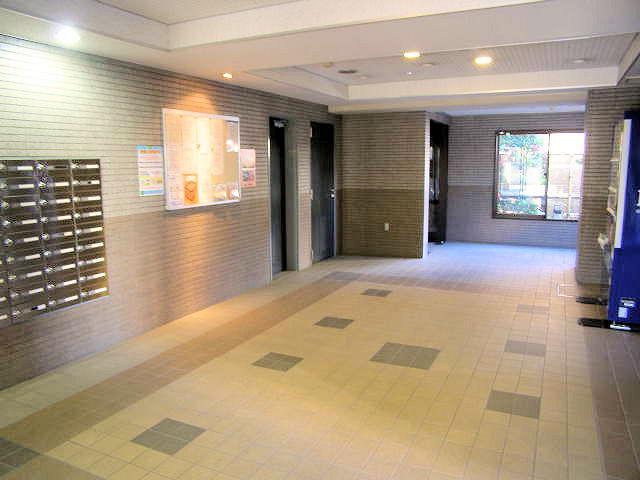 Common areas
共用部
View photos from the dwelling unit住戸からの眺望写真 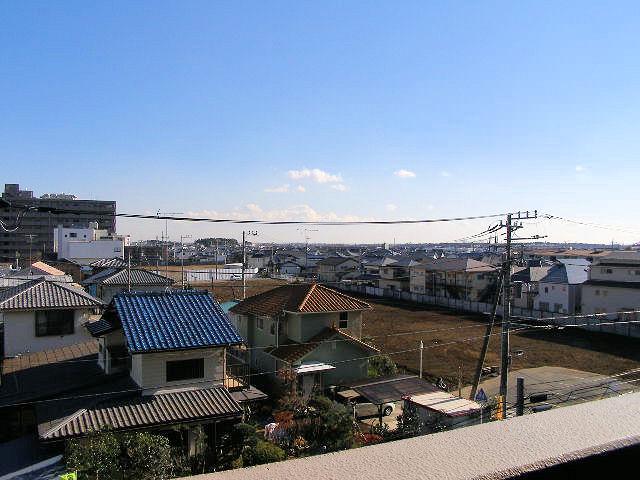 View from the site (December 2013) Shooting
現地からの眺望(2013年12月)撮影
Local appearance photo現地外観写真 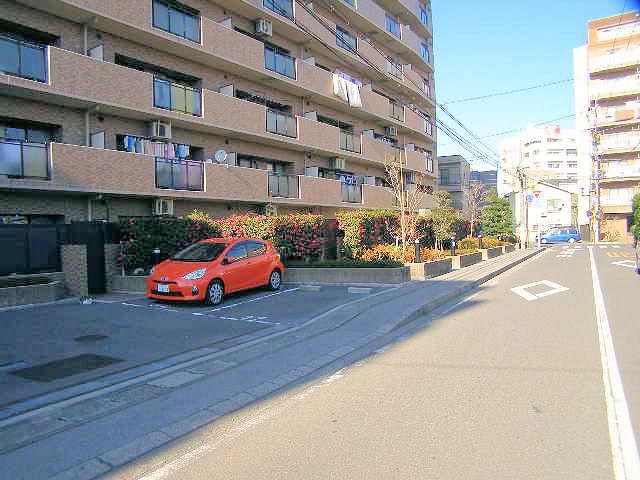 Frontal road The car as expected little street. (December 2013) Shooting
前面道路 車どおりも少ない通りです。 (2013年12月)撮影
Non-living roomリビング以外の居室 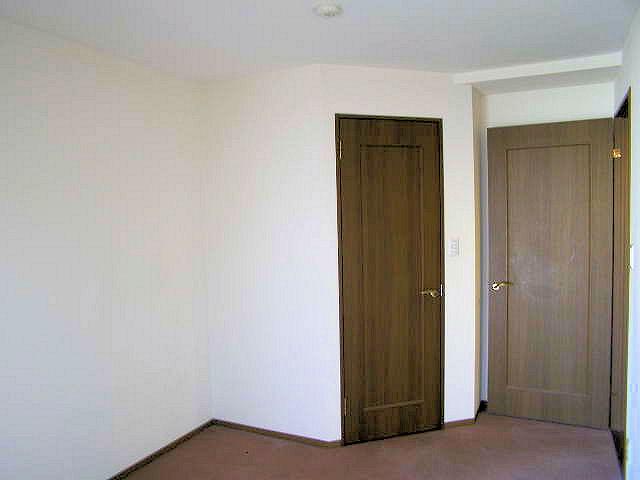 Western style room Walk-in is with a closet! (December 2013) Shooting
洋室 ウォークインクローゼット付きです!(2013年12月)撮影
Wash basin, toilet洗面台・洗面所 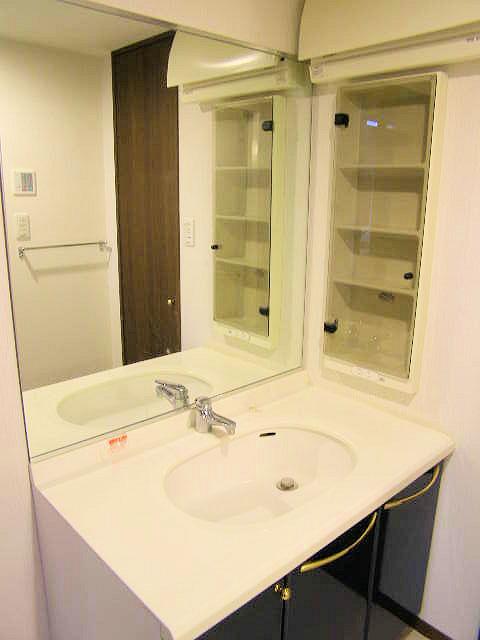 Large washbasin (December 2013) Shooting
大型の洗面台 (2013年12月)撮影
Non-living roomリビング以外の居室 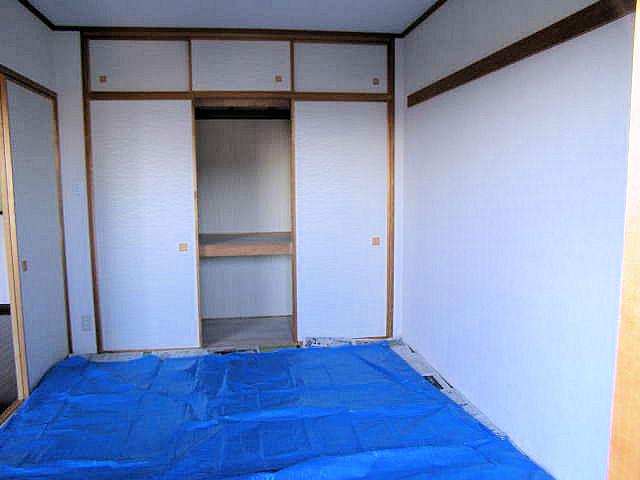 Living beside the Japanese-style room (December 2013) Shooting
リビング脇の和室 (2013年12月)撮影
Location
| 

















