Used Apartments » Kanto » Chiba Prefecture » Matsudo
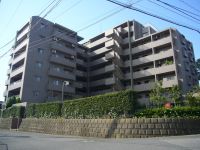 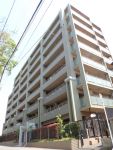
| | Matsudo, Chiba Prefecture 千葉県松戸市 |
| JR Musashino Line "Shinpachihashira" walk 5 minutes JR武蔵野線「新八柱」歩5分 |
| ◆ 2 routes available! JR Musashino Line "Shinpachihashira" station a 5-minute walk Shinkeiseisen "Yabashira" Station 6-minute walk ◆ Walk to the temple park 1 minute to about 10m! ◆ About a wide span dwelling unit 8.1m! ◆ Hot water floor heating in the living room! ◆2路線利用可能!JR武蔵野線「新八柱」駅徒歩5分新京成線「八柱」駅徒歩6分◆門前公園まで徒歩1分 約10m!◆ワイドスパン住戸で約8.1m!◆リビングに温水式床暖房! |
| ◆ Ito-Yokado Hachihashira shop 3-minute walk! About 240m ◆ 3 site was Seddo in direction! ◆ Ayumu cars separated by safety considerations have been flow line! ◆ A children's park on site! ◆ auto lock! ◆ Security cameras in the entrance! ◆ Delivery Box with! ◆ Porch with a bench at the top blow! ◆ In a compact corridor, Less dead space 3LDK! ◆ Out frame design to widen the effective space of the living room! ◆ Ceiling height of about 2.6m of LD part! ◆ The window in the bathroom! ◆ Underfloor storage in the kitchen ◆ Terrace of depth 2.6m! ◆ The Terrace, Slop sink with! ◆ Convenient first floor dwelling unit to go out! ・ Unloading of luggage entrant, You can also from the terrace side! ・ It does not need a hesitation to the downstairs! ◆イトーヨーカドー八柱店 徒歩3分!約240m◆3方向に接道した敷地!◆安全に配慮された動線で歩車分離!◆敷地内にキッズパークあり!◆オートロック!◆エントランスに防犯カメラ!◆宅配ボックスつき!◆上部吹抜けでベンチ付のポーチ付き!◆コンパクトな廊下で、デッドスペースの少ない3LDK!◆居室の有効スペースを広げるアウトフレーム設計!◆LD部分の天井高約2.6m!◆浴室に窓!◆キッチンに床下収納◆テラスの奥行2.6m!◆テラスには、スロップシンクつき!◆お出かけに便利な1階住戸!・荷物の搬出入は、テラス側からもできます!・階下への気兼ねが要りません! |
Features pickup 特徴ピックアップ | | 2 along the line more accessible / Super close / System kitchen / Bathroom Dryer / All room storage / A quiet residential area / Around traffic fewer / Japanese-style room / Washbasin with shower / Barrier-free / Elevator / Otobasu / Underfloor Storage / The window in the bathroom / Leafy residential area / Mu front building / Walk-in closet / water filter / BS ・ CS ・ CATV / Floor heating / Delivery Box / terrace / Bike shelter 2沿線以上利用可 /スーパーが近い /システムキッチン /浴室乾燥機 /全居室収納 /閑静な住宅地 /周辺交通量少なめ /和室 /シャワー付洗面台 /バリアフリー /エレベーター /オートバス /床下収納 /浴室に窓 /緑豊かな住宅地 /前面棟無 /ウォークインクロゼット /浄水器 /BS・CS・CATV /床暖房 /宅配ボックス /テラス /バイク置場 | Property name 物件名 | | Leksell Garden Shinpachihashira レクセルガーデン新八柱 | Price 価格 | | 18,800,000 yen 1880万円 | Floor plan 間取り | | 3LDK 3LDK | Units sold 販売戸数 | | 1 units 1戸 | Total units 総戸数 | | 58 units 58戸 | Occupied area 専有面積 | | 65.73 sq m (19.88 tsubo) (center line of wall) 65.73m2(19.88坪)(壁芯) | Other area その他面積 | | Terrace: 19.29 sq m (use fee Mu) テラス:19.29m2(使用料無) | Whereabouts floor / structures and stories 所在階/構造・階建 | | 1st floor / RC8 story 1階/RC8階建 | Completion date 完成時期(築年月) | | September 1999 1999年9月 | Address 住所 | | Matsudo, Chiba Prefecture Higurashi 1 千葉県松戸市日暮1 | Traffic 交通 | | JR Musashino Line "Shinpachihashira" walk 5 minutes Shinkeiseisen "Yabashira" walk 6 minutes
Shinkeiseisen "Tokiwadaira" walk 21 minutes JR武蔵野線「新八柱」歩5分新京成線「八柱」歩6分
新京成線「常盤平」歩21分
| Related links 関連リンク | | [Related Sites of this company] 【この会社の関連サイト】 | Person in charge 担当者より | | Person in charge of real-estate and building Sato Jie Age: 30 Daigyokai experience: Yes 8 years! I will answer everyone smile! 担当者宅建佐藤 傑年齢:30代業界経験:8年はい!みなさまの笑顔にお答えします! | Contact お問い合せ先 | | TEL: 0120-984841 [Toll free] Please contact the "saw SUUMO (Sumo)" TEL:0120-984841【通話料無料】「SUUMO(スーモ)を見た」と問い合わせください | Administrative expense 管理費 | | ¥ 10,000 / Month (consignment (cyclic)) 1万円/月(委託(巡回)) | Repair reserve 修繕積立金 | | 8350 yen / Month 8350円/月 | Time residents 入居時期 | | Consultation 相談 | Whereabouts floor 所在階 | | 1st floor 1階 | Direction 向き | | West 西 | Other limitations その他制限事項 | | The first kind altitude district, Law Article 22 designated area 第一種高度地区、法22条指定区域 | Overview and notices その他概要・特記事項 | | Contact: Sato Jie 担当者:佐藤 傑 | Structure-storey 構造・階建て | | RC8 story RC8階建 | Site of the right form 敷地の権利形態 | | Ownership 所有権 | Use district 用途地域 | | One dwelling 1種住居 | Parking lot 駐車場 | | Nothing 無 | Company profile 会社概要 | | <Mediation> Minister of Land, Infrastructure and Transport (6) No. 004,139 (one company) Real Estate Association (Corporation) metropolitan area real estate Fair Trade Council member (Ltd.) Daikyo Riarudo Funabashi shop / Telephone reception → Head Office: Tokyo Yubinbango273-0005 Funabashi, Chiba Prefecture Honcho 5-4-2 Mori Building fourth floor <仲介>国土交通大臣(6)第004139号(一社)不動産協会会員 (公社)首都圏不動産公正取引協議会加盟(株)大京リアルド船橋店/電話受付→本社:東京〒273-0005 千葉県船橋市本町5-4-2 森ビル4階 | Construction 施工 | | Penta-Ocean Construction Co., Ltd. (stock) 五洋建設(株) |
Local appearance photo現地外観写真 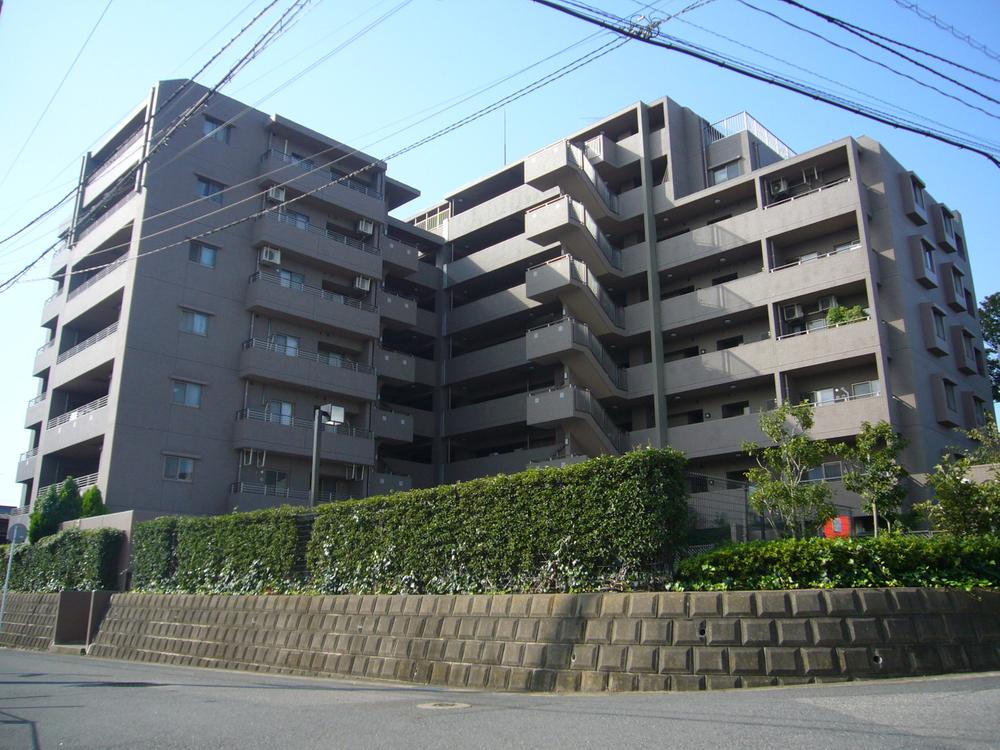 ◆ Exterior photos (10 May 2013) Shooting ・ Paste outer wall tile! ・ Tsurukame land Yabashira shop: a 6-minute walk (about 410m) ・ Saizeria Matsudo Yabashira shop: a 2-minute walk (about 120m)
◆外観写真(2013年10月)撮影・外壁タイル貼り!・つるかめランド八柱店:徒歩6分(約410m)・サイゼリア松戸八柱店:徒歩2分(約120m)
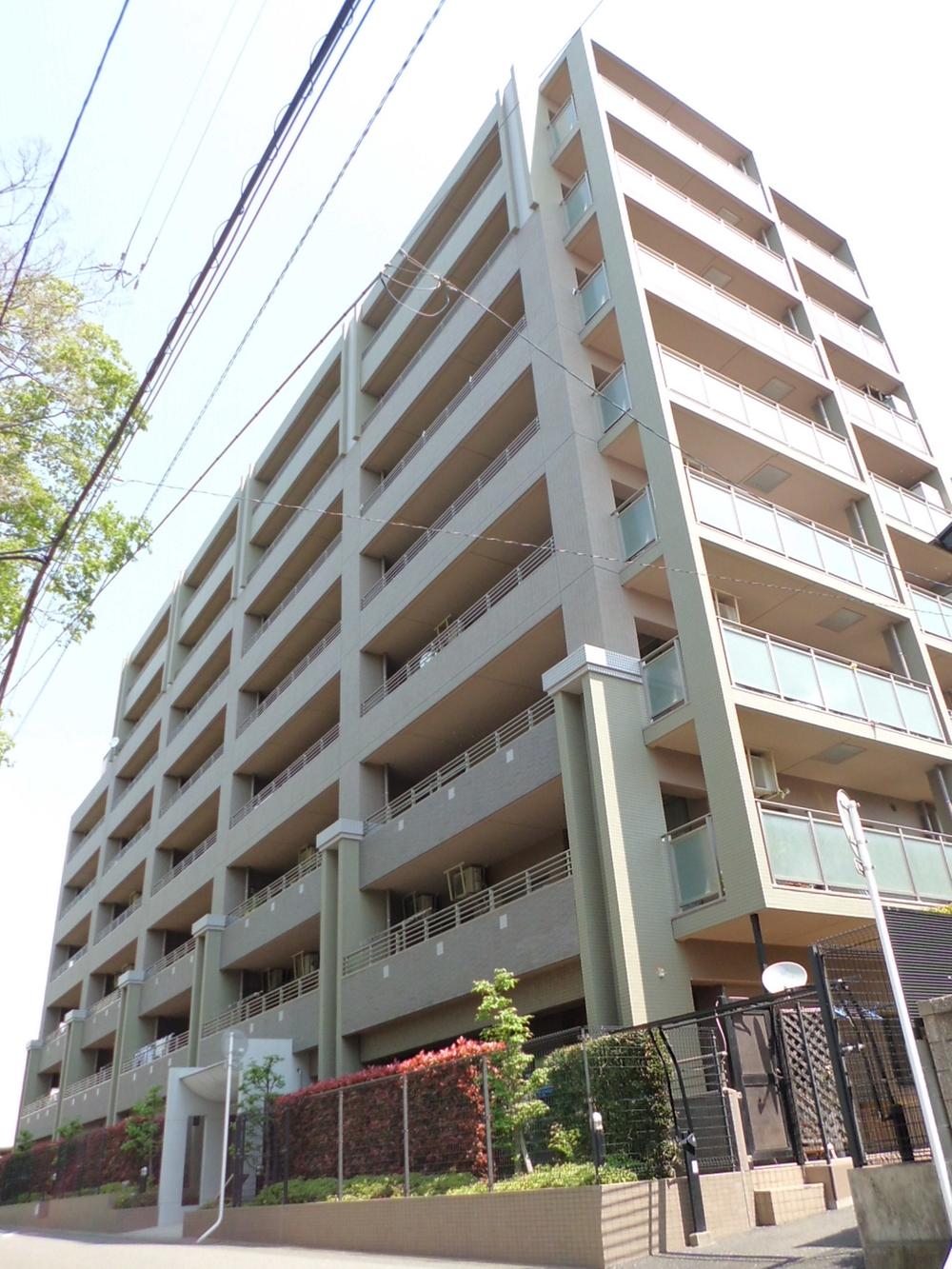 ◆ Exterior (April 2013) Shooting ・ September 1999 completed properties! ・ 2 routes available! Musashino "Shinpachihashira" station A 5-minute walk Shinkeiseisen "Yabashira" station 6 mins
◆外観写真(2013年4月)撮影
・平成11年9月完成物件!
・2路線利用可能!
武蔵野線「新八柱」駅 徒歩5分
新京成線「八柱」駅 徒歩6分
Entranceエントランス 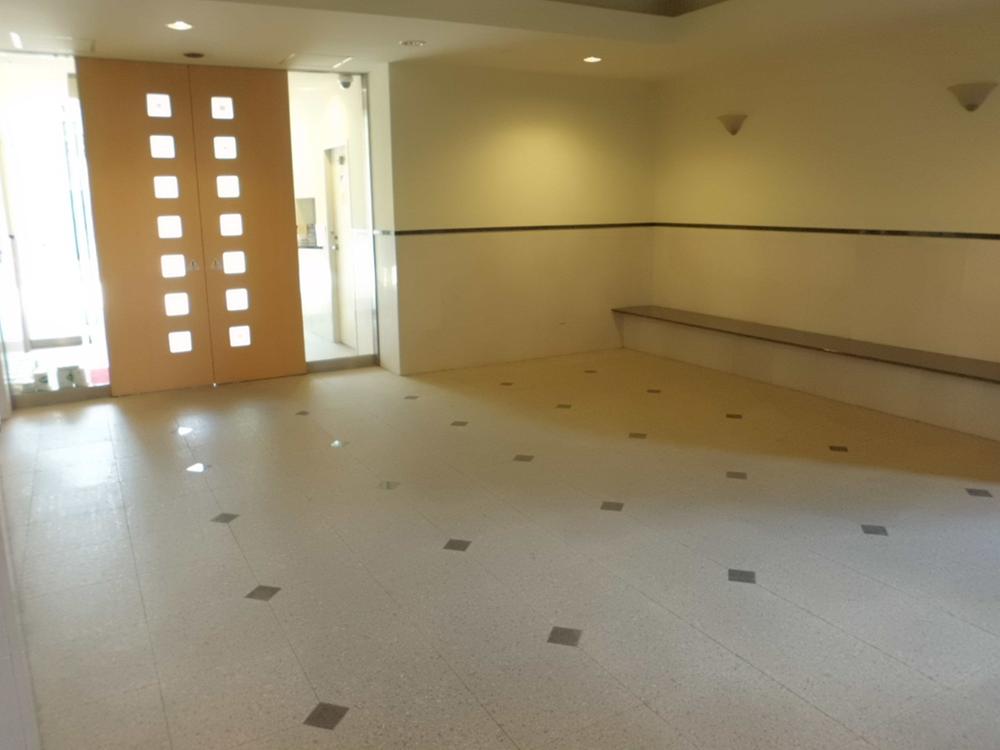 ◆ Entrance Hall (April 2013) Shooting
◆エントランスホール(2013年4月)撮影
Floor plan間取り図 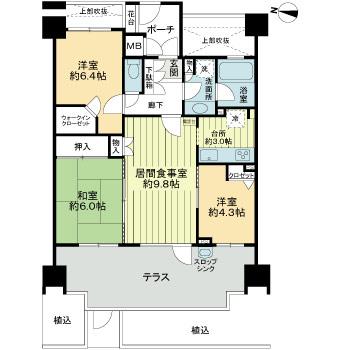 3LDK, Price 18,800,000 yen, Occupied area 65.73 sq m ◆ Wide span Terrace about 8.1m ◆ Room facing the opening There are 3 rooms.
3LDK、価格1880万円、専有面積65.73m2 ◆ワイドスパンテラス約8.1m
◆開口部に面した居室が3室あります。
Entranceエントランス 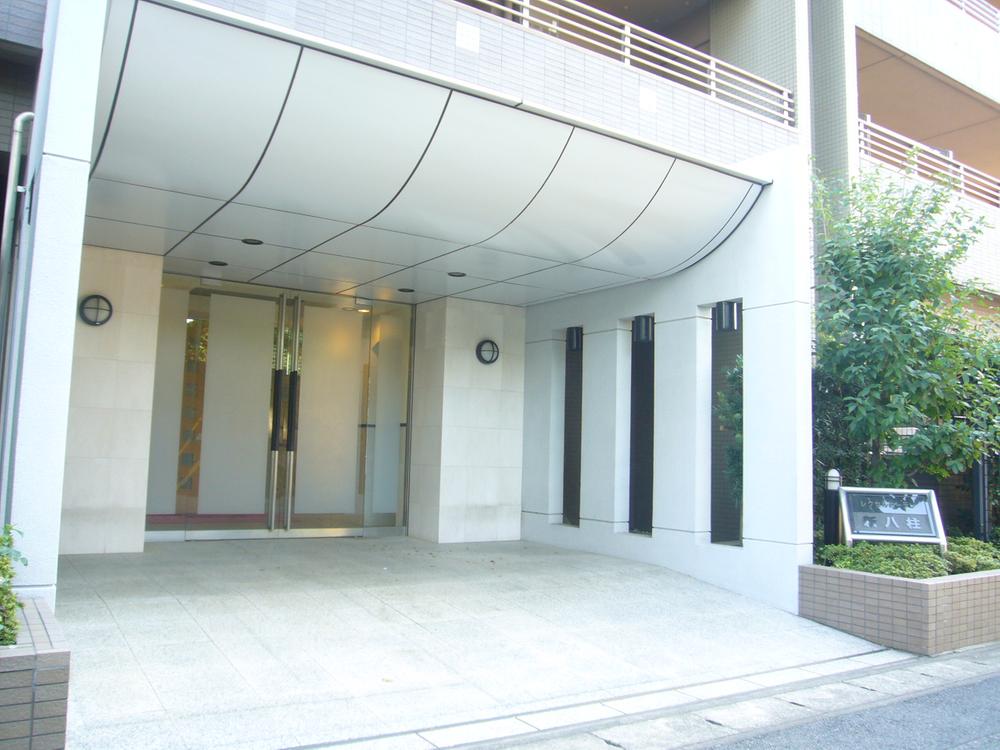 ◆ Entrance (10 May 2013) Shooting ・ Gentle slope without steps! ・ Traffic volume is low!
◆エントランス(2013年10月)撮影
・段差のない緩やかな勾配!
・交通量は少ないです!
Local appearance photo現地外観写真 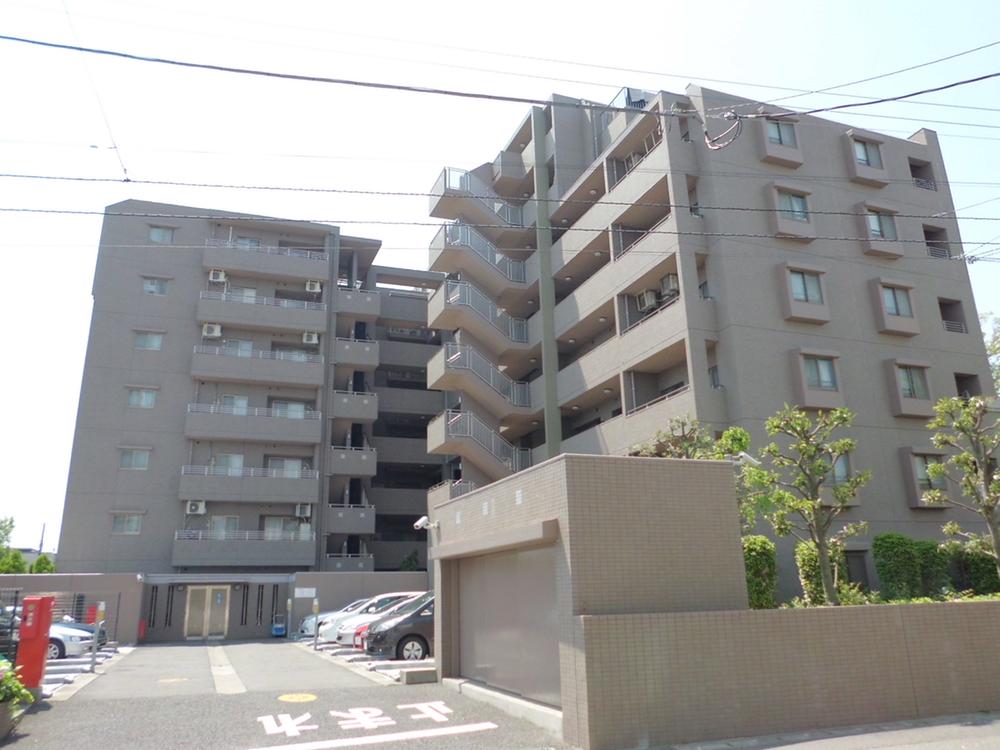 ◆ Exterior (April 2013) Shooting
◆外観写真(2013年4月)撮影
Other common areasその他共用部 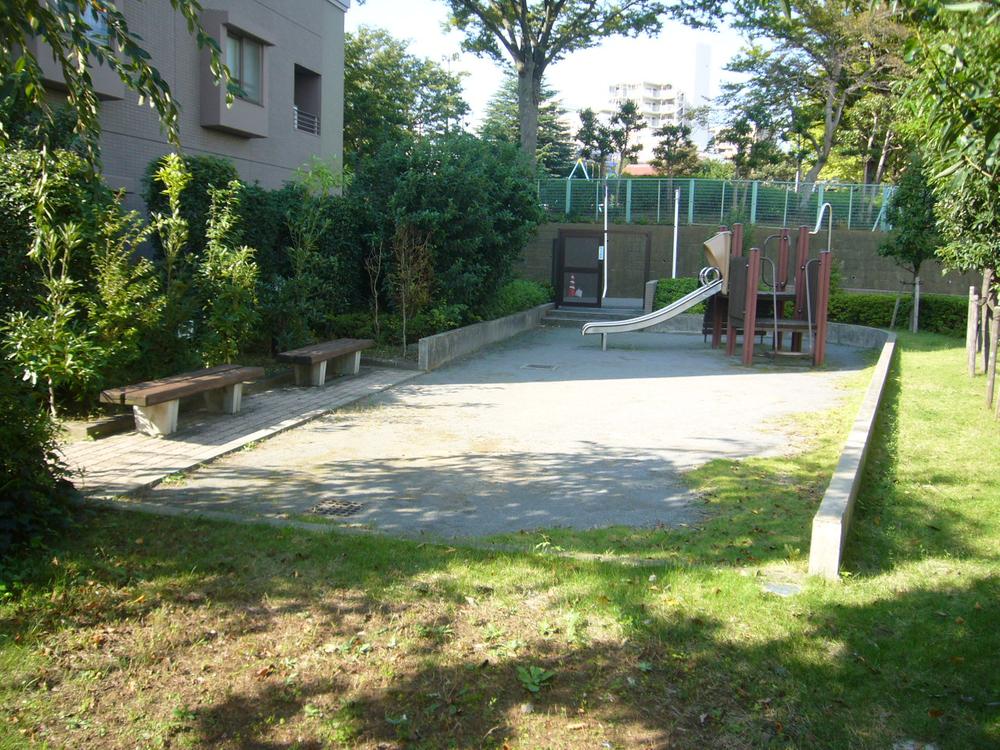 ◆ On-site Kids Park (children's playground)
◆敷地内キッズパーク(子供の遊び場)
Otherその他 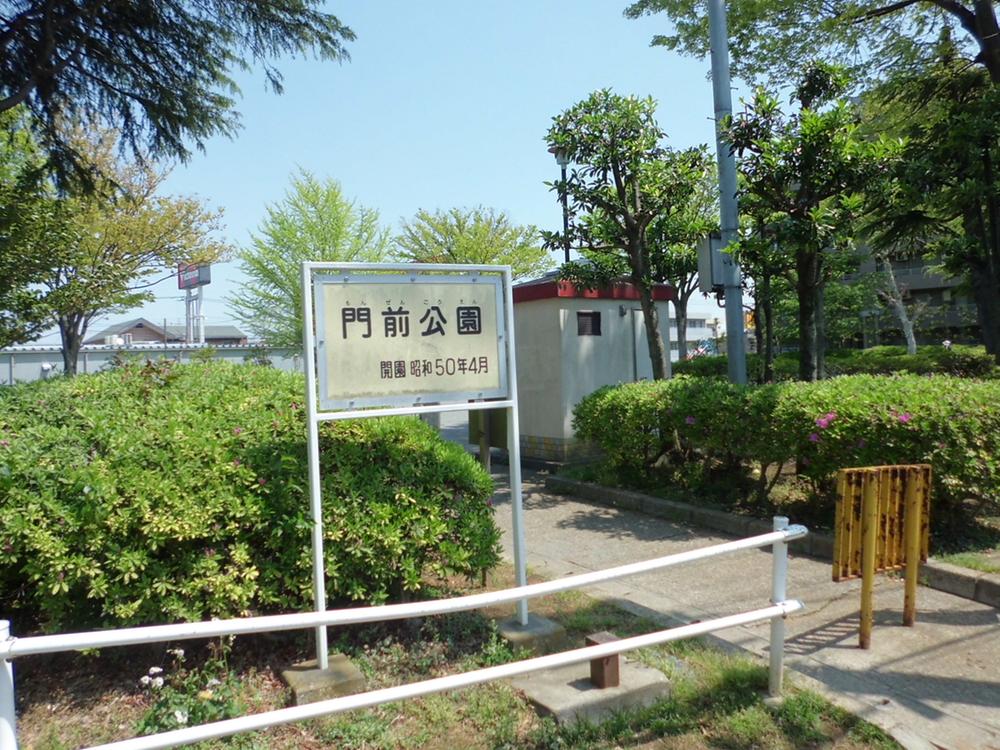 ◆ Monzen park (April 2013) Shooting
◆門前公園(2013年4月)撮影
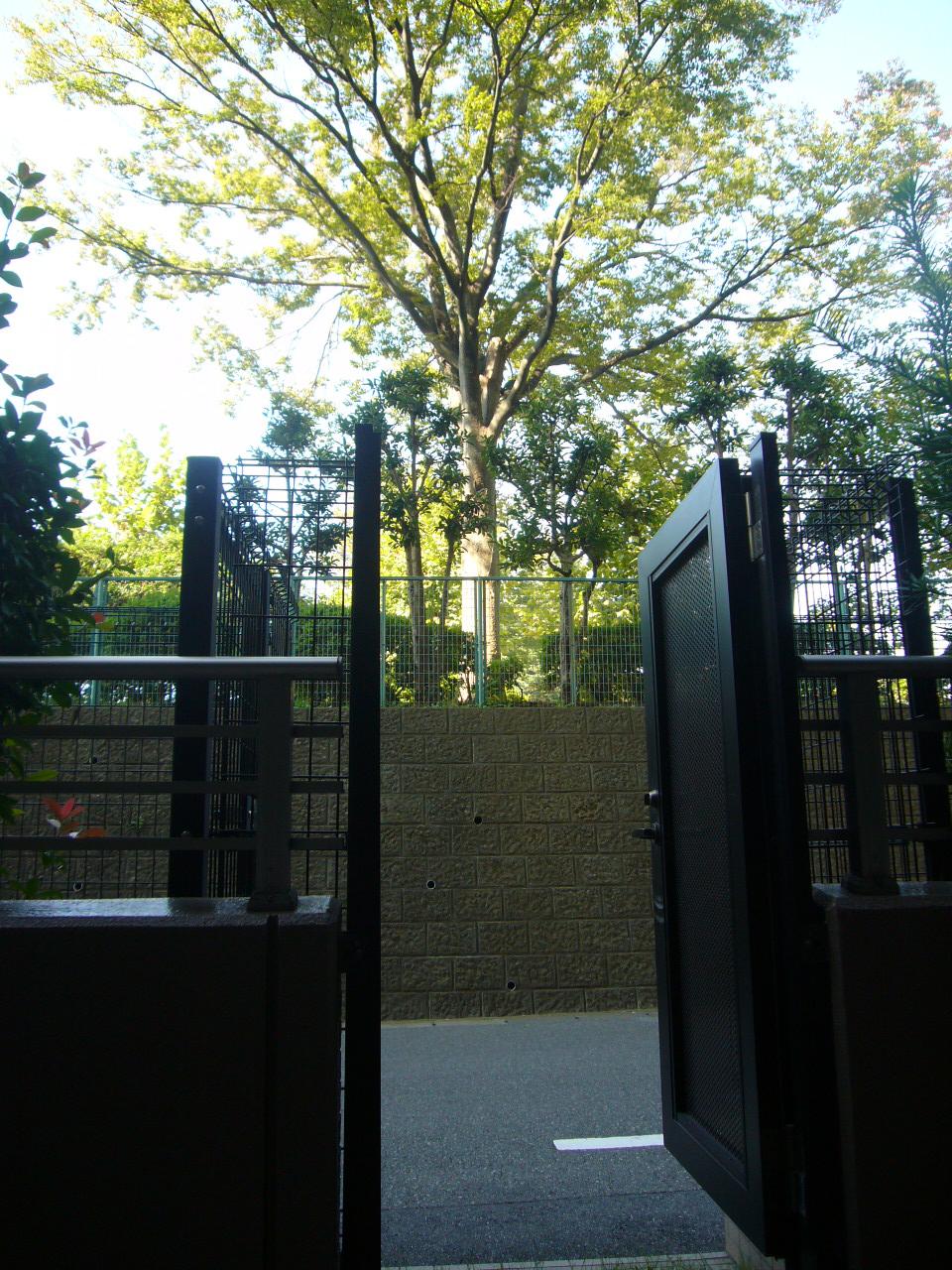 ◆ Apartment front of the temple park (April 2013) Shooting
◆マンション前面の門前公園(2013年4月)撮影
Balconyバルコニー 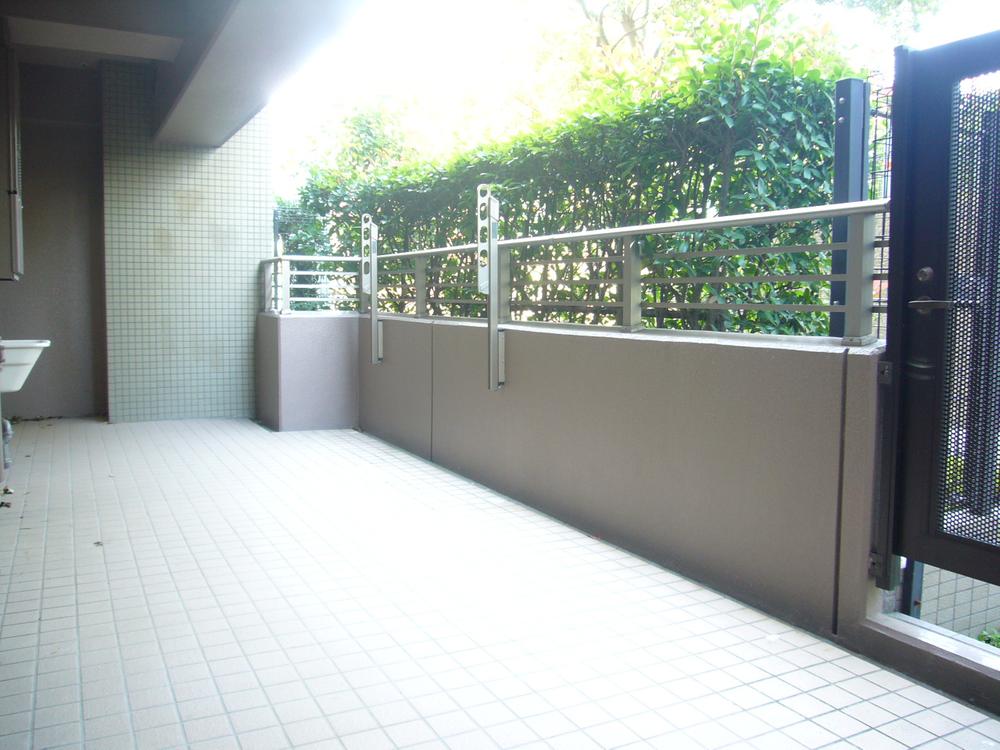 ◆ Terrace (10 May 2013) Shooting
◆テラス(2013年10月)撮影
Non-living roomリビング以外の居室 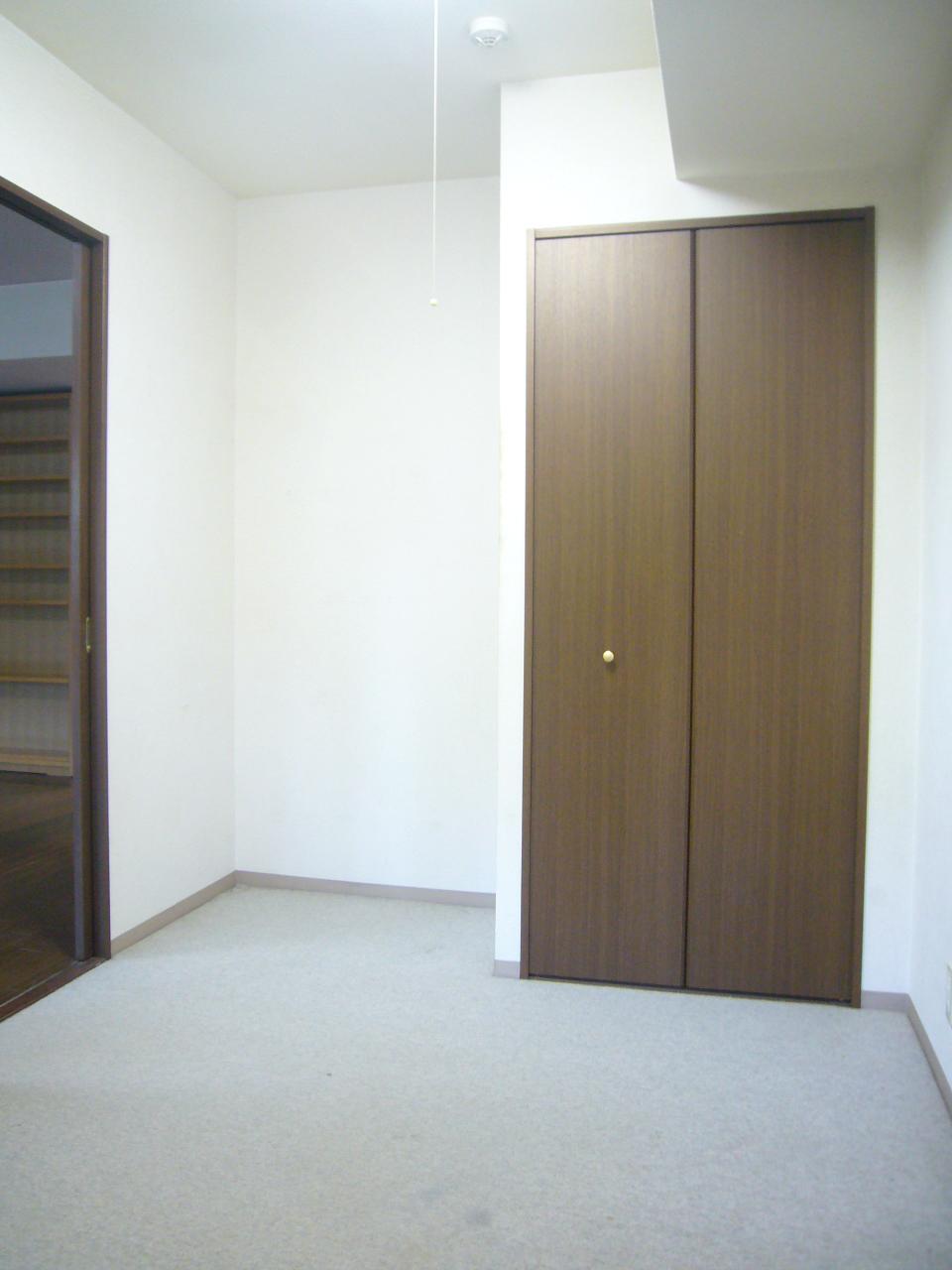 ◆ Western-style (10 May 2013) Shooting
◆洋室(2013年10月)撮影
Livingリビング 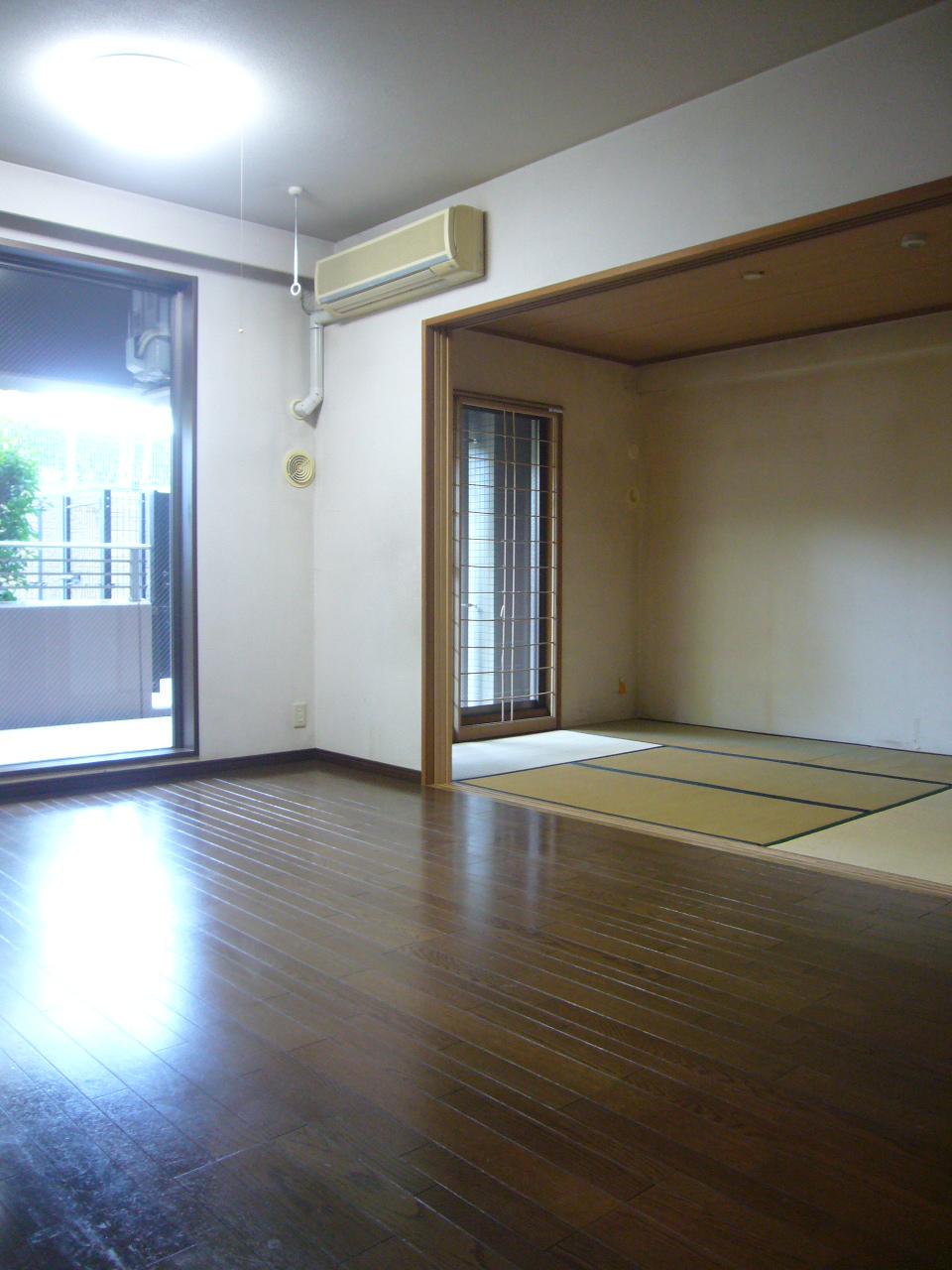 ◆ Living-dining (10 May 2013) Shooting
◆リビングダイニング(2013年10月)撮影
Non-living roomリビング以外の居室 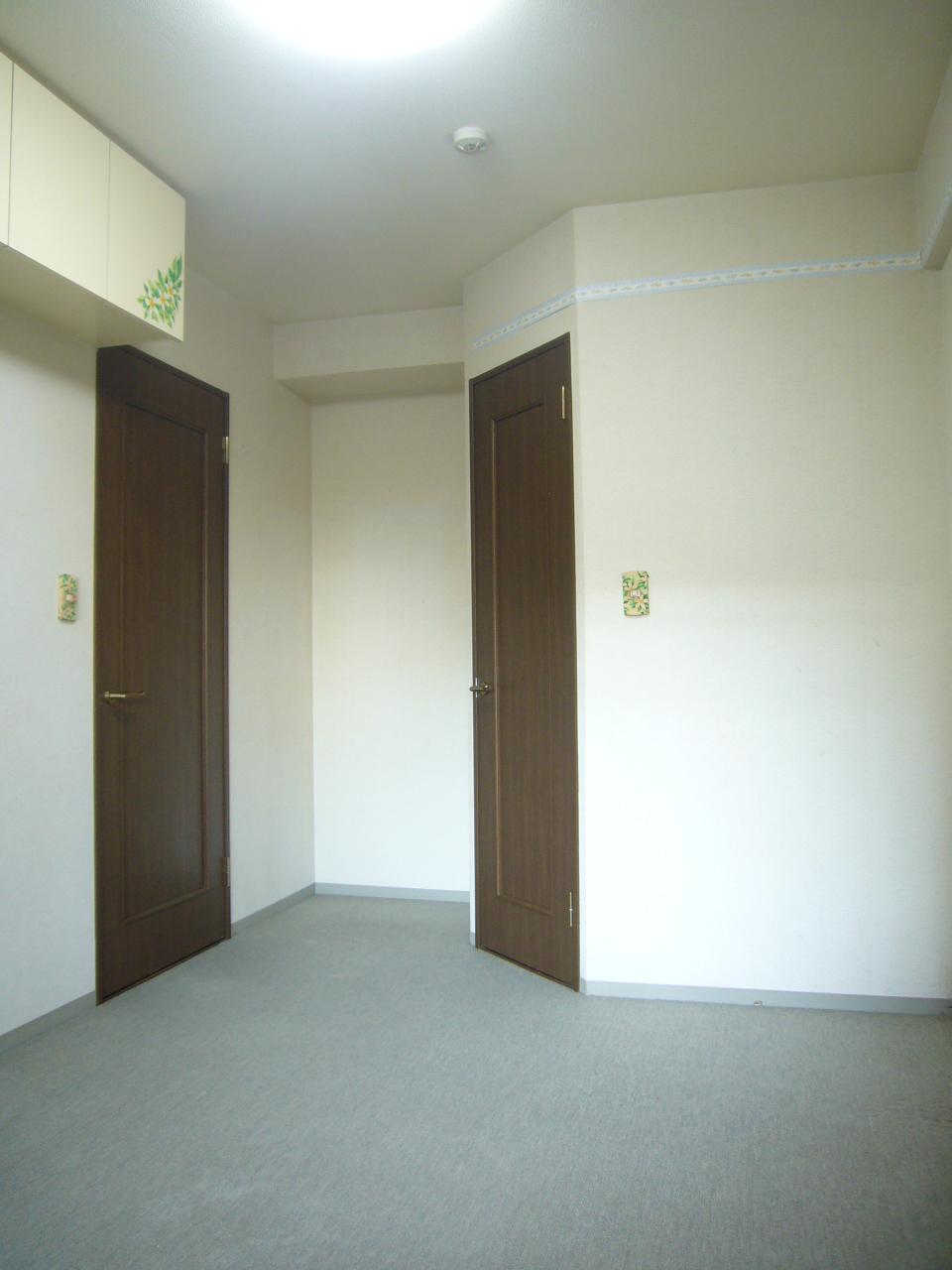 ◆ Western-style (10 May 2013) Shooting
◆洋室(2013年10月)撮影
Kitchenキッチン 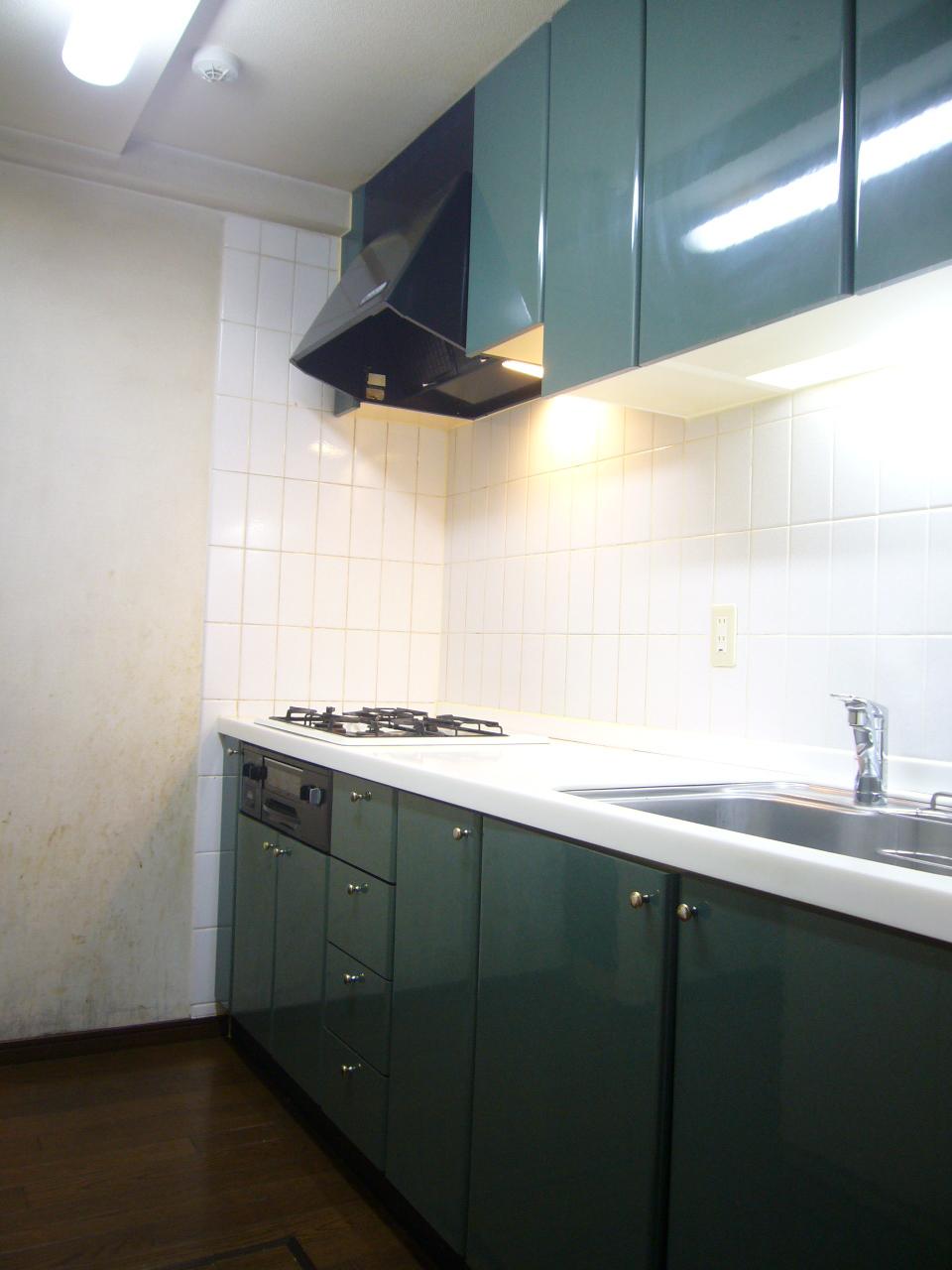 ◆ Kitchen (October 2013) Shooting
◆キッチン(2013年10月)撮影
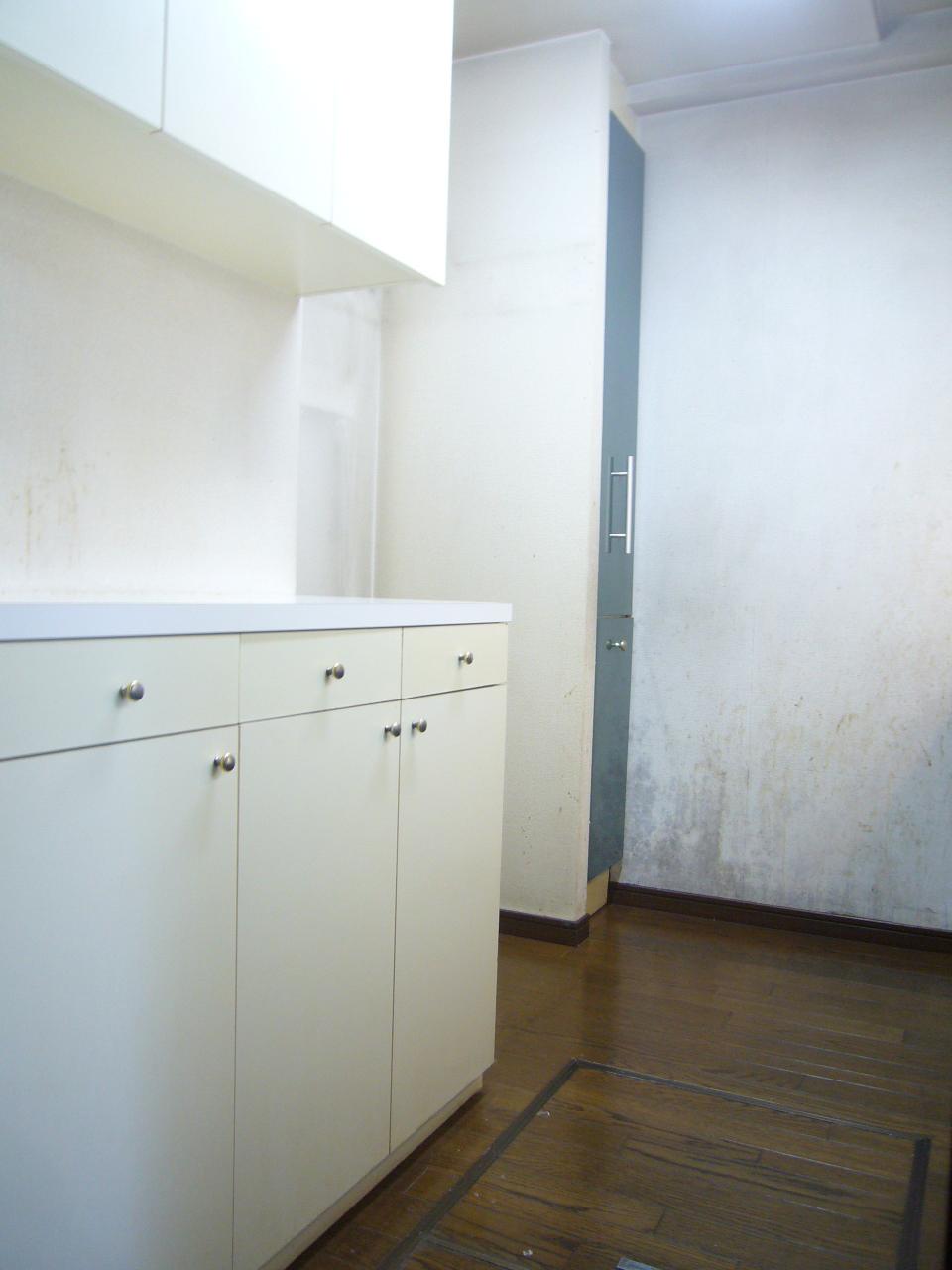 ◆ Kitchen (October 2013) Shooting
◆キッチン(2013年10月)撮影
Wash basin, toilet洗面台・洗面所 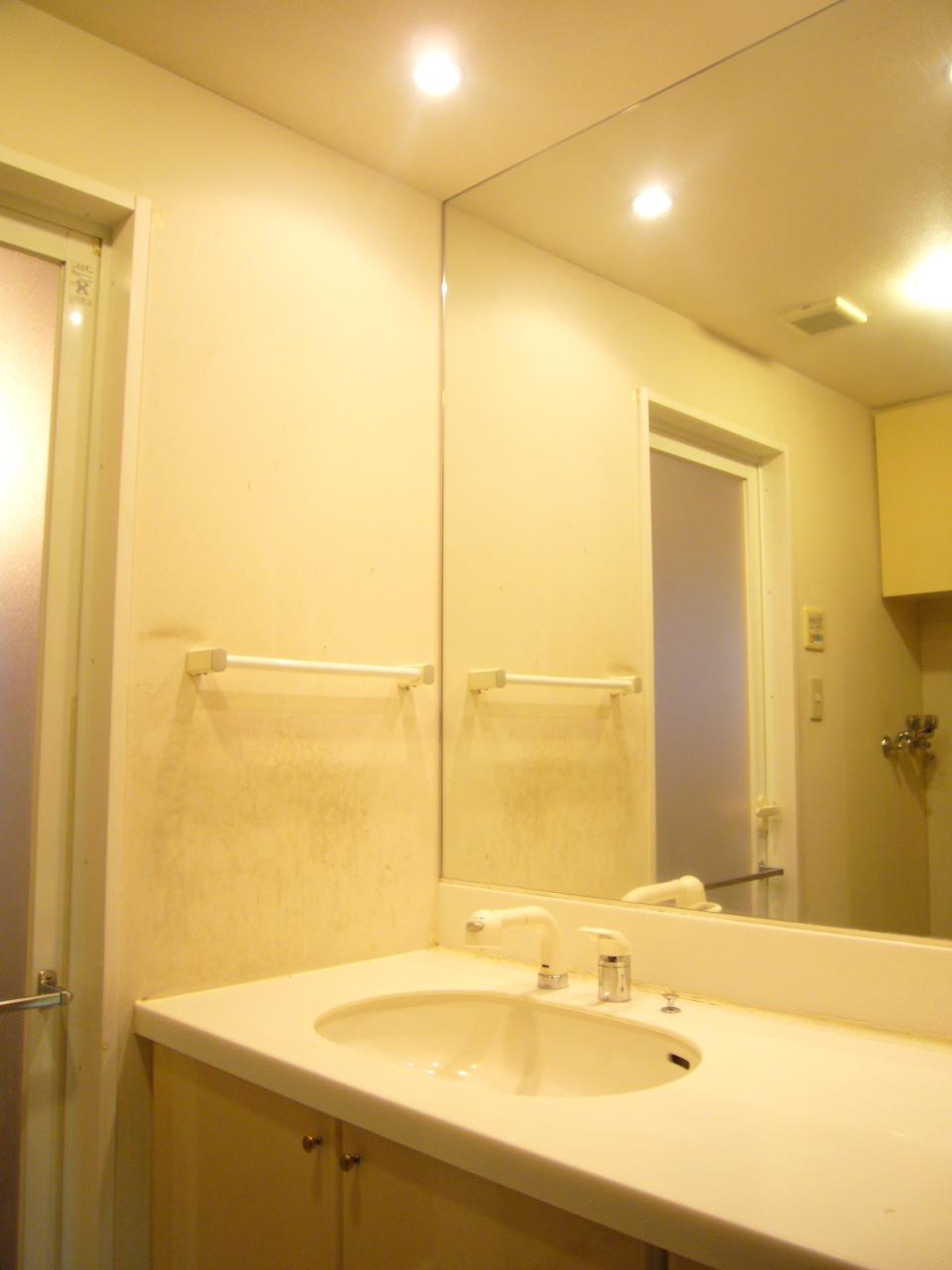 ◆ Vanity (October 2013) Shooting
◆洗面化粧台(2013年10月)撮影
Bathroom浴室 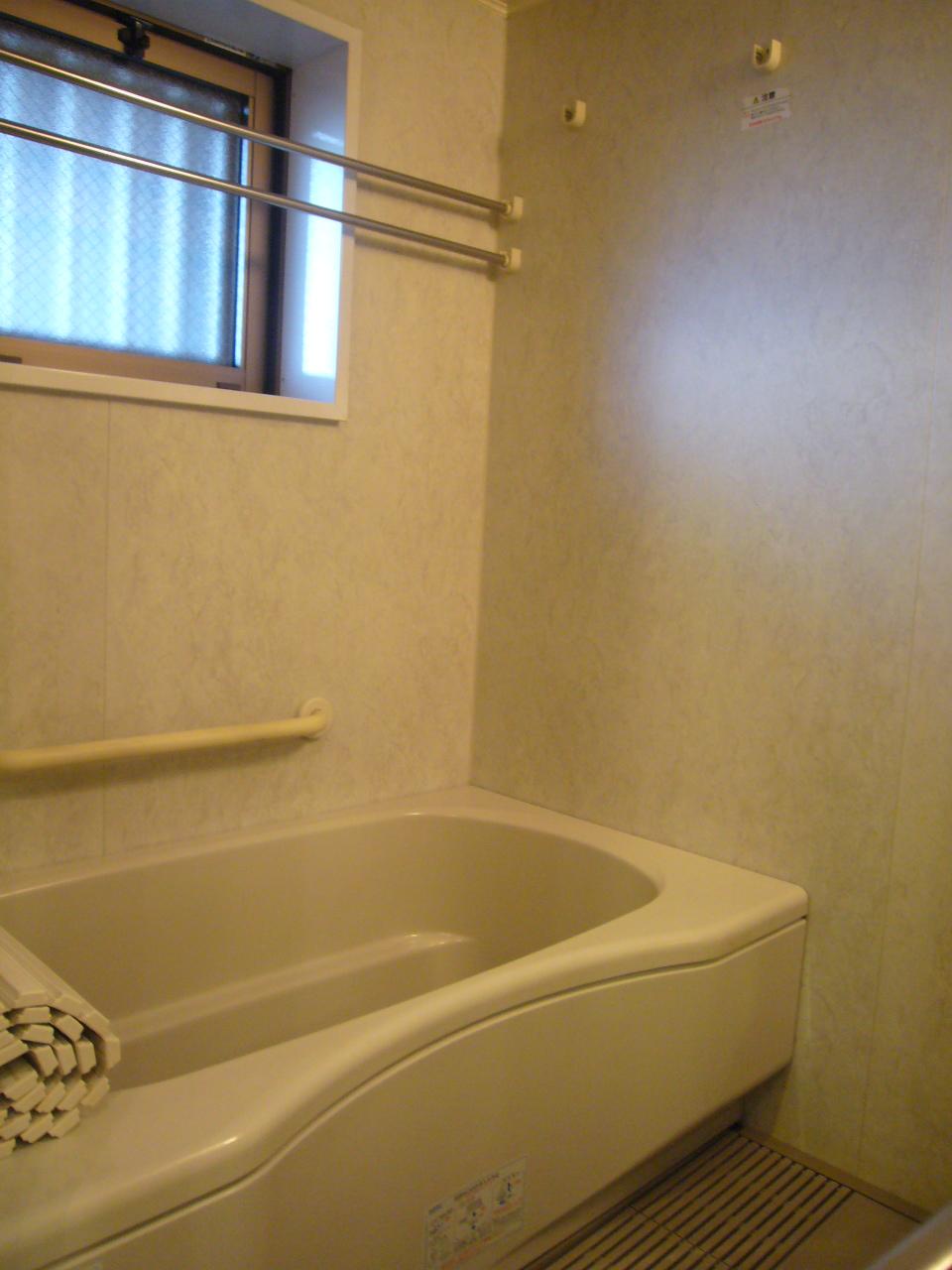 ◆ Bathroom (10 May 2013) Shooting
◆浴室(2013年10月)撮影
Entrance玄関 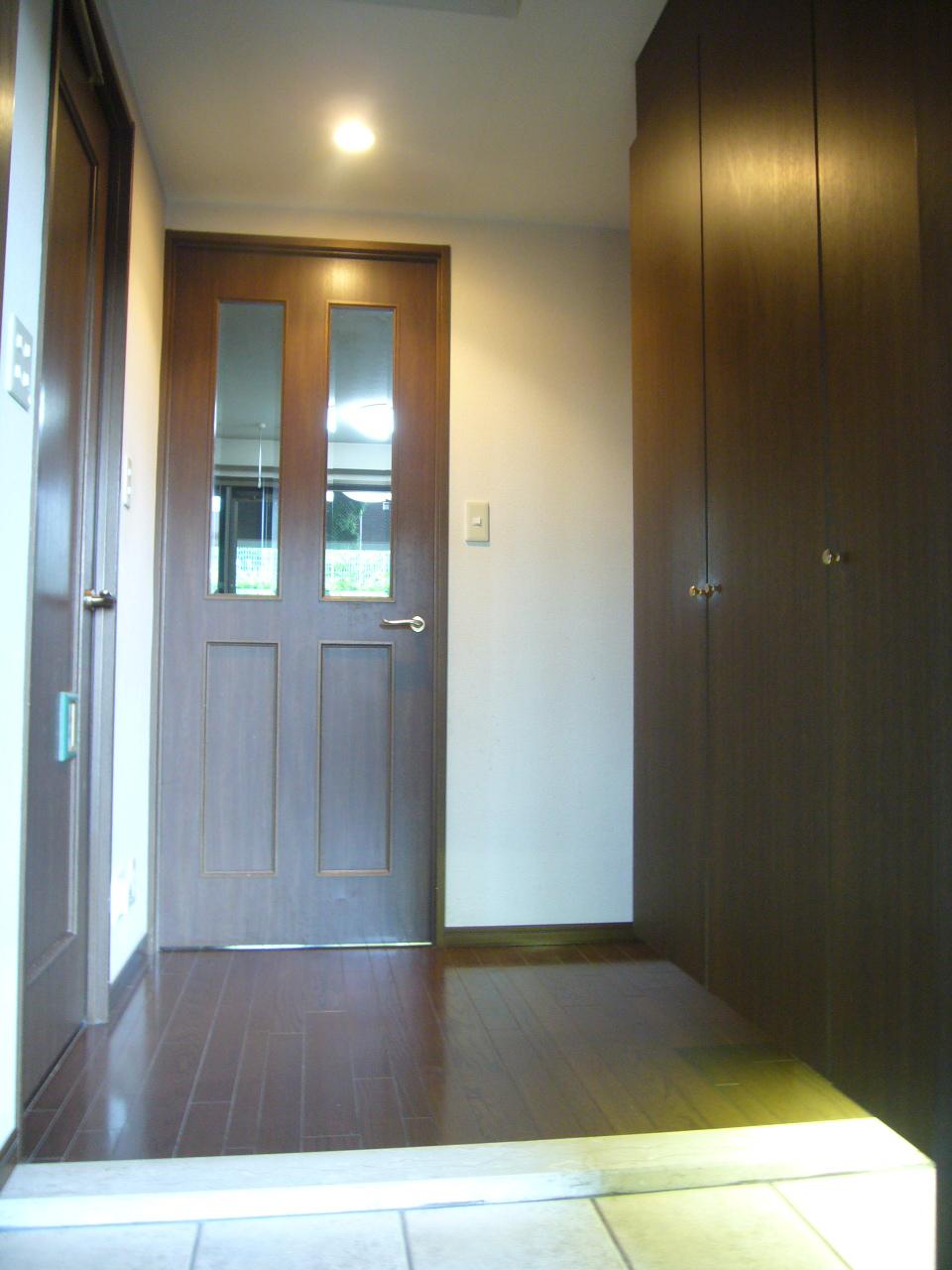 ◆ Entrance (October 2013) Shooting
◆玄関(2013年10月)撮影
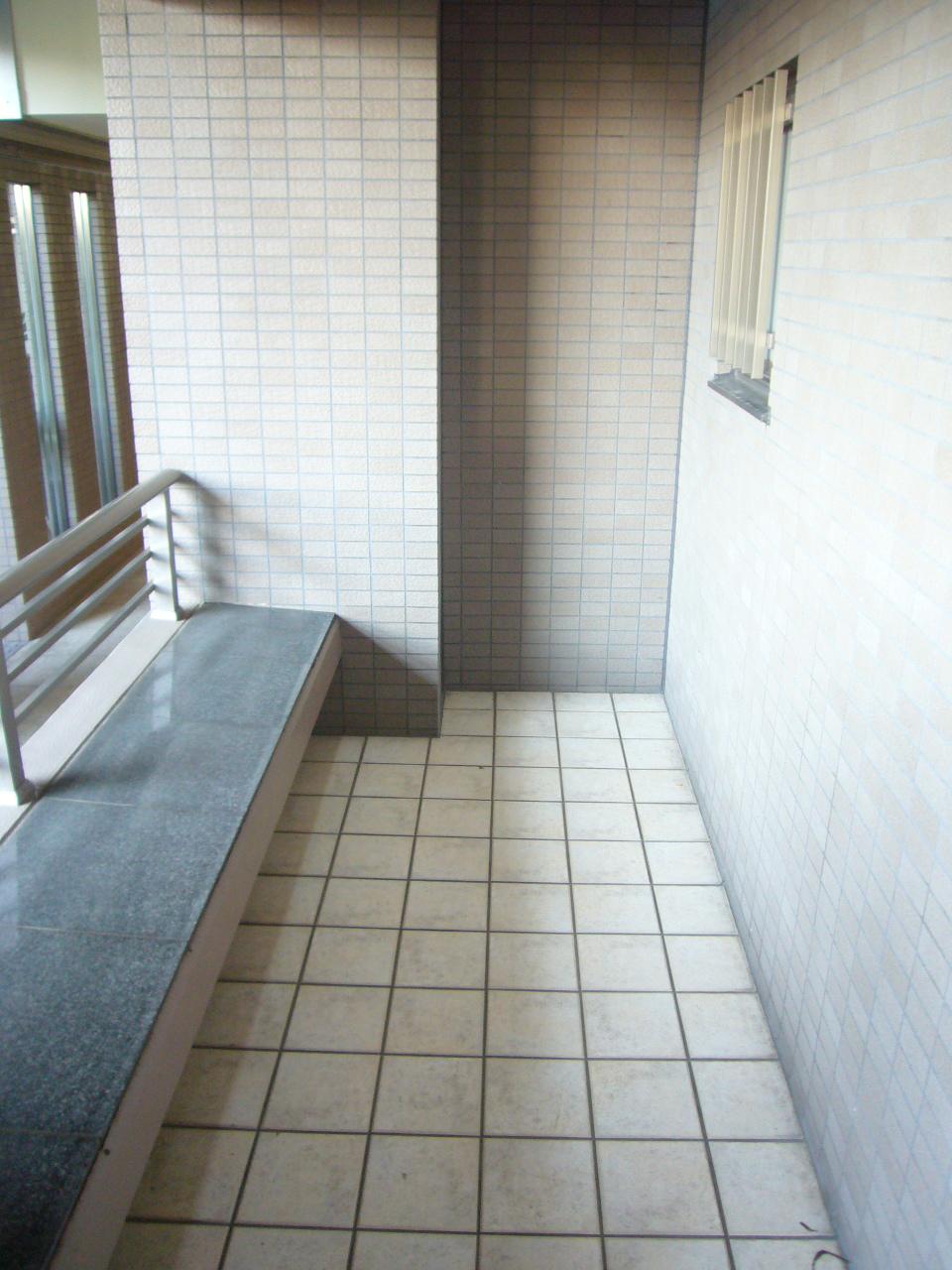 ◆ Entrance porch (October 2013) Shooting
◆玄関ポーチ(2013年10月)撮影
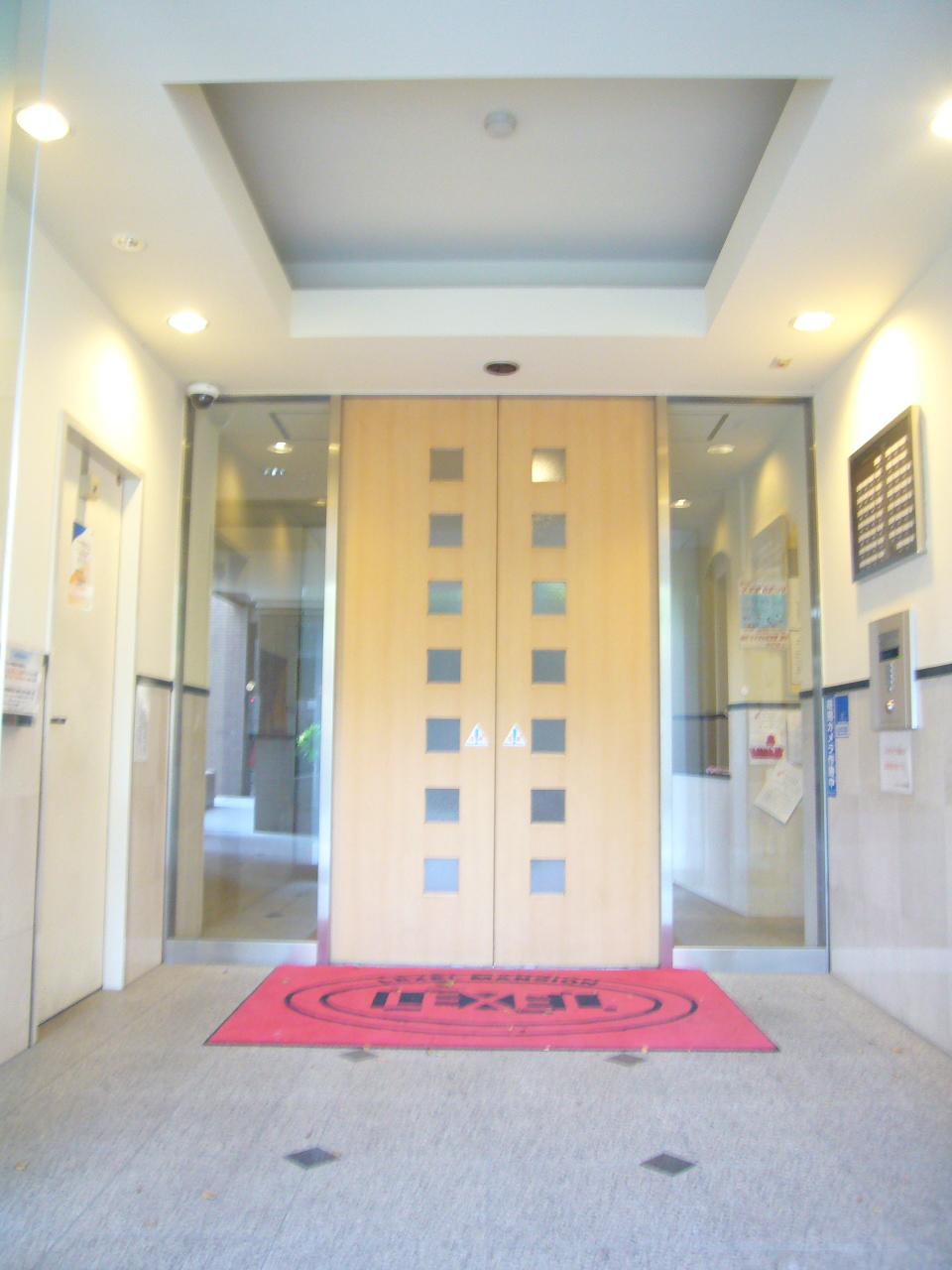 ◆ Entrance (10 May 2013) Shooting
◆エントランス(2013年10月)撮影
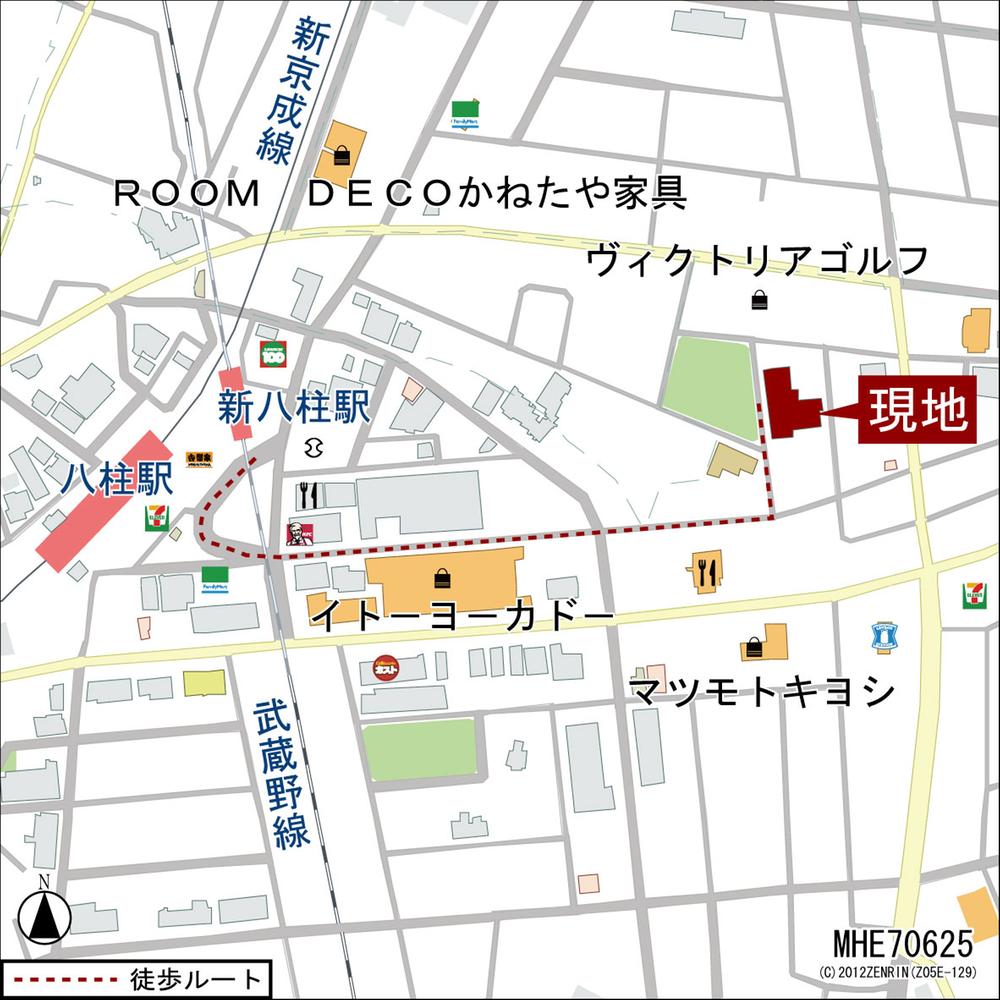 Local guide map
現地案内図
Location
| 





















