Used Apartments » Kanto » Chiba Prefecture » Matsudo
 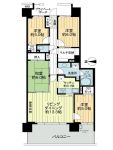
| | Matsudo, Chiba Prefecture 千葉県松戸市 |
| JR Joban Line "Matsudo" 10 minutes Asamadai walk 1 minute bus JR常磐線「松戸」バス10分浅間台歩1分 |
| ■ February 2006 completion ■ 10 floor view good ■ 4LDK ■ 88.44 sq m ■ All-electric ■ Living in the wall store ■ TV bathroom ■平成18年2月完成 ■10階部分眺望良好 ■4LDK ■88.44m2 ■オール電化■リビングに壁面収納 ■TV付バスルーム |
| There is nothing to block the balcony front, View is good. You can watch the fireworks display of a number of the Sky Tree and summer. Equipment (disposer ・ IH cooking heater ・ Dishwasher ・ Bathroom ventilation dryer ・ Such as 24-hour ventilation system), Shared facility (mini convenience store, Kids Room, Guest room) are also substantial. On-site parking is available for 1 car per dwelling unit. Pets welcome breeding (with breeding bylaws). Internet is available free. バルコニー前面には遮るものがなく、眺望良好です。スカイツリーや夏にはいくつもの花火大会を鑑賞できます。設備(ディスポーザー・IHクッキングヒーター・食洗機・浴室換気乾燥機・24時間換気システムなど)、共用施設(ミニコンビニ、キッズルーム、ゲストルーム)も充実しております。敷地内駐車場は1住戸1台利用可能です。ペット飼育可能(飼育細則あり)。インターネットは利用無料です。 |
Features pickup 特徴ピックアップ | | 2 along the line more accessible / See the mountain / System kitchen / Bathroom Dryer / Share facility enhancement / All room storage / A quiet residential area / LDK15 tatami mats or more / Japanese-style room / 24 hours garbage disposal Allowed / Washbasin with shower / Wide balcony / Double-glazing / Bicycle-parking space / Elevator / Otobasu / High speed Internet correspondence / Warm water washing toilet seat / TV with bathroom / TV monitor interphone / Leafy residential area / Mu front building / Ventilation good / Good view / IH cooking heater / Dish washing dryer / Walk-in closet / All-electric / Pets Negotiable / BS ・ CS ・ CATV / Fireworks viewing / Delivery Box / Kids Room ・ nursery / Bike shelter 2沿線以上利用可 /山が見える /システムキッチン /浴室乾燥機 /共有施設充実 /全居室収納 /閑静な住宅地 /LDK15畳以上 /和室 /24時間ゴミ出し可 /シャワー付洗面台 /ワイドバルコニー /複層ガラス /駐輪場 /エレベーター /オートバス /高速ネット対応 /温水洗浄便座 /TV付浴室 /TVモニタ付インターホン /緑豊かな住宅地 /前面棟無 /通風良好 /眺望良好 /IHクッキングヒーター /食器洗乾燥機 /ウォークインクロゼット /オール電化 /ペット相談 /BS・CS・CATV /花火大会鑑賞 /宅配ボックス /キッズルーム・託児所 /バイク置場 | Property name 物件名 | | Sofia Matsudo ソフィア松戸 | Price 価格 | | 24,800,000 yen 2480万円 | Floor plan 間取り | | 4LDK 4LDK | Units sold 販売戸数 | | 1 units 1戸 | Total units 総戸数 | | 283 units 283戸 | Occupied area 専有面積 | | 88.44 sq m (center line of wall) 88.44m2(壁芯) | Other area その他面積 | | Balcony area: 19.5 sq m バルコニー面積:19.5m2 | Whereabouts floor / structures and stories 所在階/構造・階建 | | 10th floor / RC14 story 10階/RC14階建 | Completion date 完成時期(築年月) | | February 2006 2006年2月 | Address 住所 | | Matsudo, Chiba Prefecture Oyama 千葉県松戸市小山 | Traffic 交通 | | JR Joban Line "Matsudo" 10 minutes Asamadai walk 1 minute bus
KitaSosen "arrow Off" walk 17 minutes JR常磐線「松戸」バス10分浅間台歩1分
北総線「矢切」歩17分
| Related links 関連リンク | | [Related Sites of this company] 【この会社の関連サイト】 | Person in charge 担当者より | | Person in charge of real-estate and building FP Uehara Ken Age: 30 Daigyokai Experience: 7 years Sobu Line along the road: We are responsible for the Nishi-Funabashi Station. , Please feel free to contact us If you think is the real estate buying and selling in this area. We will live up utmost help to the customer's wish. 担当者宅建FP上原 健年齢:30代業界経験:7年総武線沿線:西船橋駅を担当しております。当エリアで不動産の売買をお考えの方はお気軽にご連絡ください。お客様のご希望に沿えるよう精一杯お手伝いいたします。 | Contact お問い合せ先 | | TEL: 0120-984841 [Toll free] Please contact the "saw SUUMO (Sumo)" TEL:0120-984841【通話料無料】「SUUMO(スーモ)を見た」と問い合わせください | Administrative expense 管理費 | | 11,320 yen / Month (consignment (commuting)) 1万1320円/月(委託(通勤)) | Repair reserve 修繕積立金 | | 14,150 yen / Month 1万4150円/月 | Expenses 諸費用 | | Town council fee: 200 yen / Month, CATV flat rate: 90 yen / Month, Tanoshiakurabu: 200 yen / Month, Radio interference cost: 320 yen / Month 町会費:200円/月、CATV定額料金:90円/月、タノシアクラブ:200円/月、電波障害対策費:320円/月 | Time residents 入居時期 | | Consultation 相談 | Whereabouts floor 所在階 | | 10th floor 10階 | Direction 向き | | West 西 | Overview and notices その他概要・特記事項 | | Contact: Uehara Health 担当者:上原 健 | Structure-storey 構造・階建て | | RC14 story RC14階建 | Site of the right form 敷地の権利形態 | | Ownership 所有権 | Use district 用途地域 | | One middle and high, Two dwellings 1種中高、2種住居 | Parking lot 駐車場 | | On-site (800 yen / Month) 敷地内(800円/月) | Company profile 会社概要 | | <Mediation> Minister of Land, Infrastructure and Transport (6) No. 004,139 (one company) Real Estate Association (Corporation) metropolitan area real estate Fair Trade Council member (Ltd.) Daikyo Riarudo Funabashi shop / Telephone reception → Head Office: Tokyo Yubinbango273-0005 Funabashi, Chiba Prefecture Honcho 5-4-2 Mori Building fourth floor <仲介>国土交通大臣(6)第004139号(一社)不動産協会会員 (公社)首都圏不動産公正取引協議会加盟(株)大京リアルド船橋店/電話受付→本社:東京〒273-0005 千葉県船橋市本町5-4-2 森ビル4階 | Construction 施工 | | HASEKO Corporation (株)長谷工コーポレーション |
View photos from the dwelling unit住戸からの眺望写真 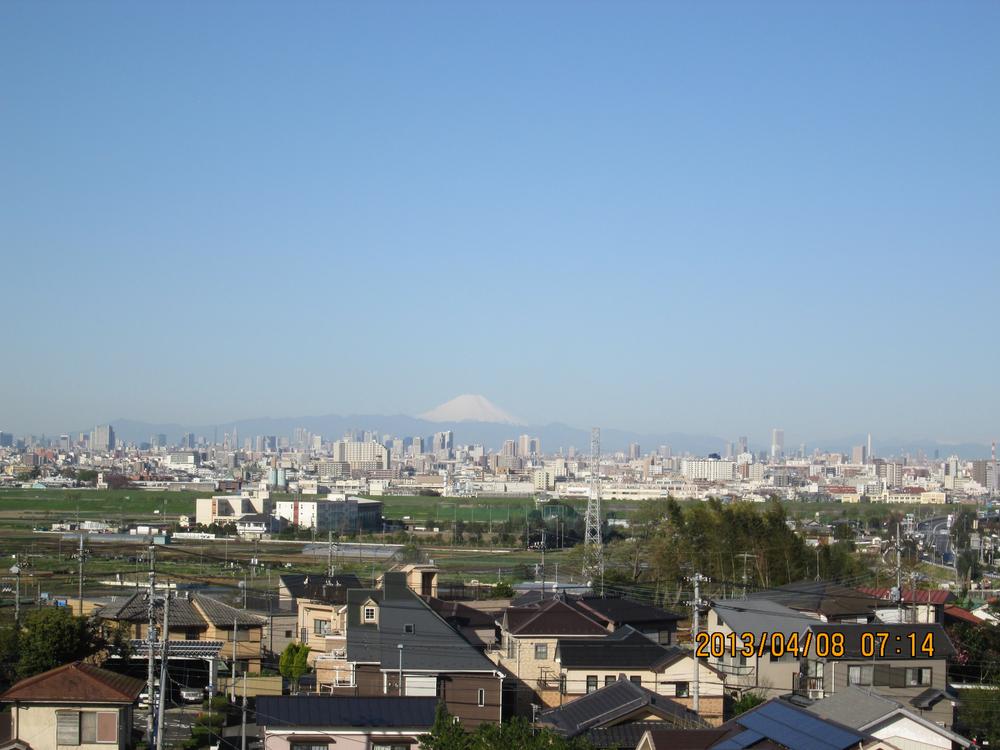 View from the balcony (2013 April shooting)
バルコニーからの眺望(平成25年4月撮影)
Floor plan間取り図 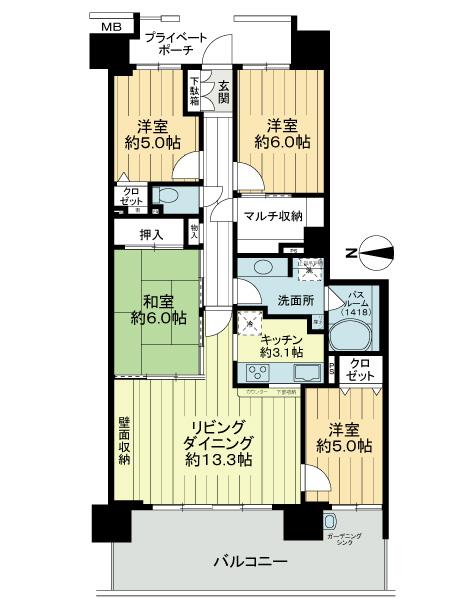 4LDK, Price 24,800,000 yen, Occupied area 88.44 sq m , Balcony area 19.5 sq m
4LDK、価格2480万円、専有面積88.44m2、バルコニー面積19.5m2
Local appearance photo現地外観写真 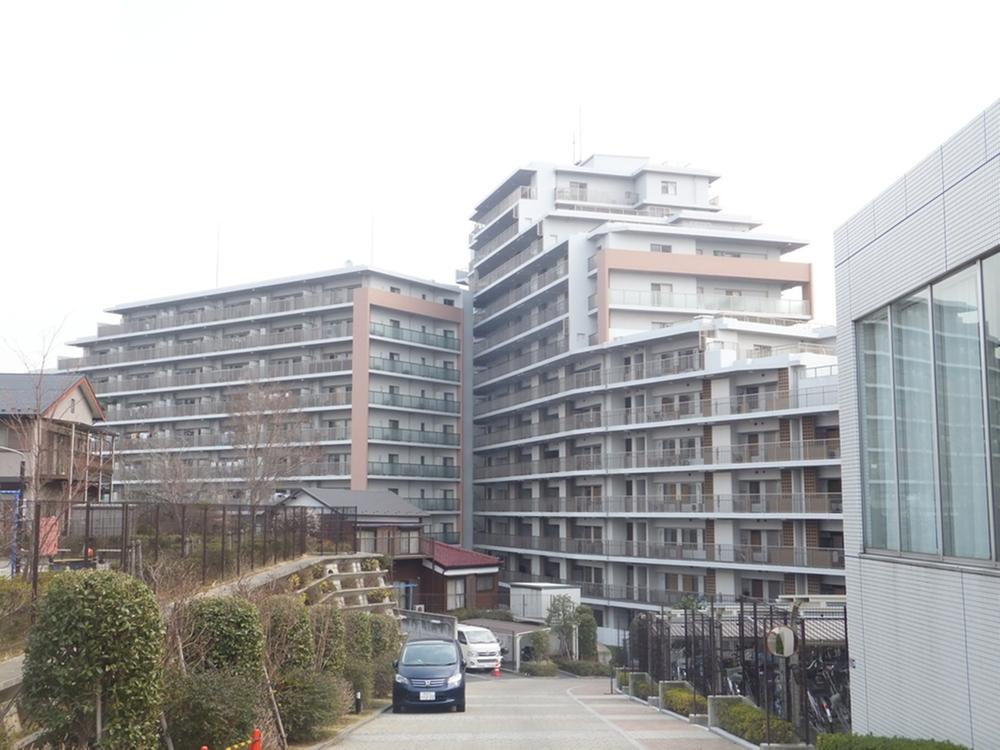 Appearance (March 2013 shooting)
外観(平成25年3月撮影)
Livingリビング 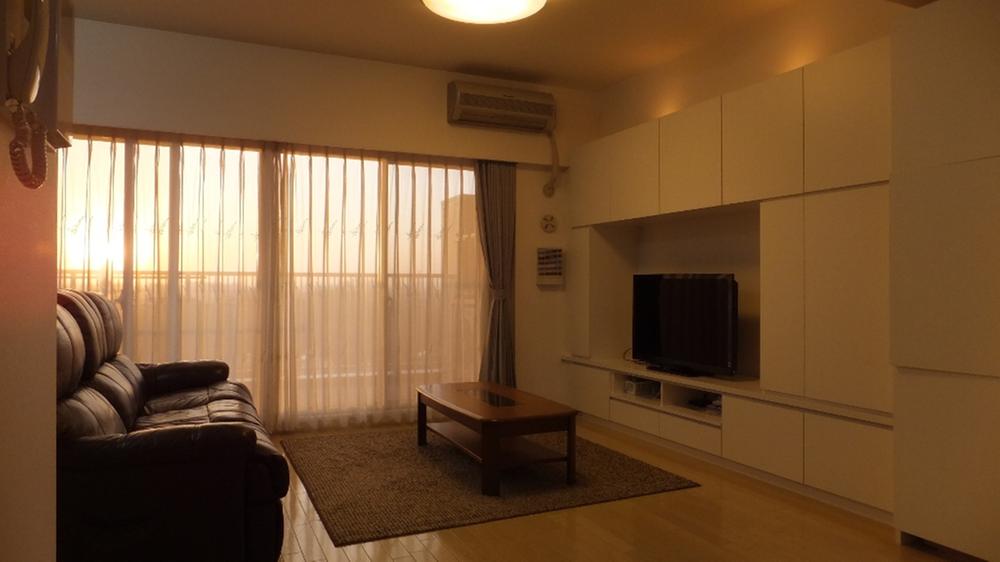 Living (March 2013 shooting)
リビング(平成25年3月撮影)
Bathroom浴室 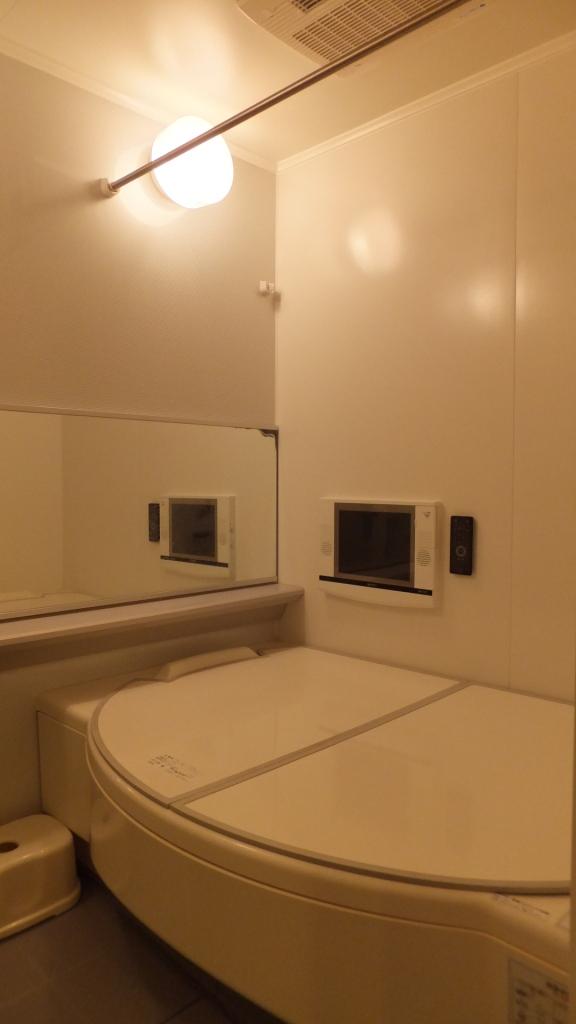 Bathroom (March 2013 shooting)
バスルーム(平成25年3月撮影)
Kitchenキッチン 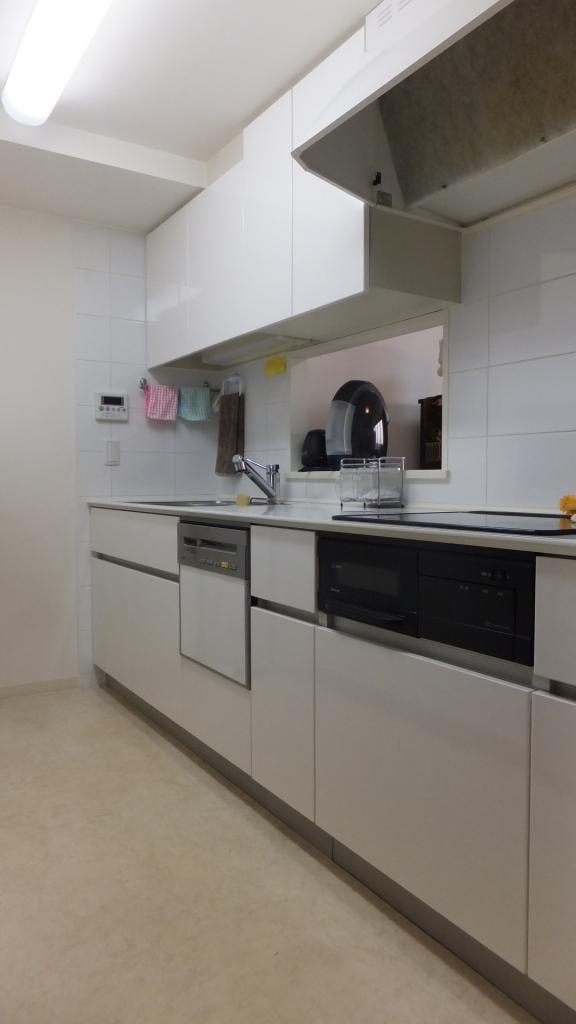 Kitchen (March 2013 shooting)
キッチン(平成25年3月撮影)
Wash basin, toilet洗面台・洗面所 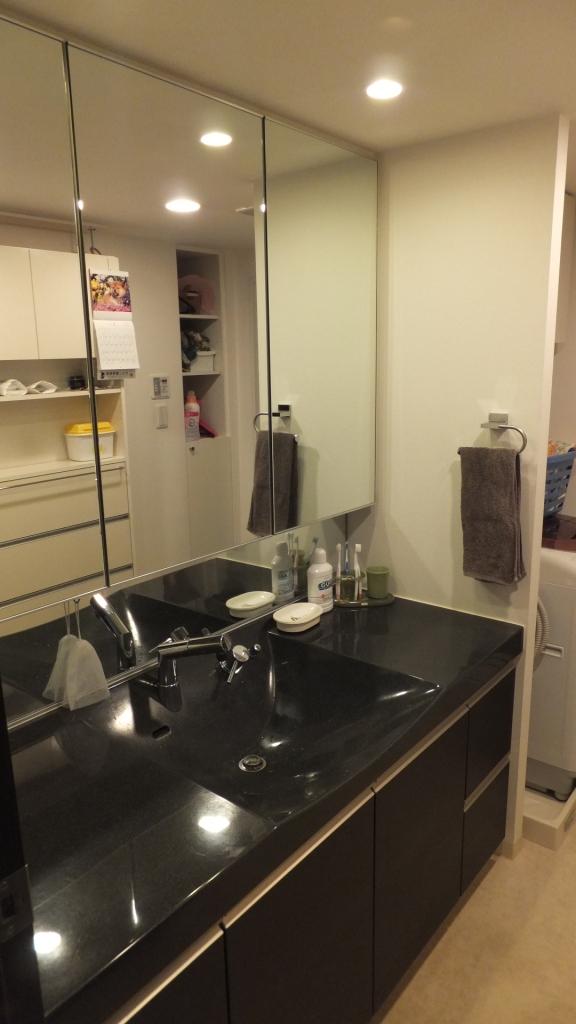 Vanity (March 2013 shooting)
洗面化粧台(平成25年3月撮影)
Entranceエントランス 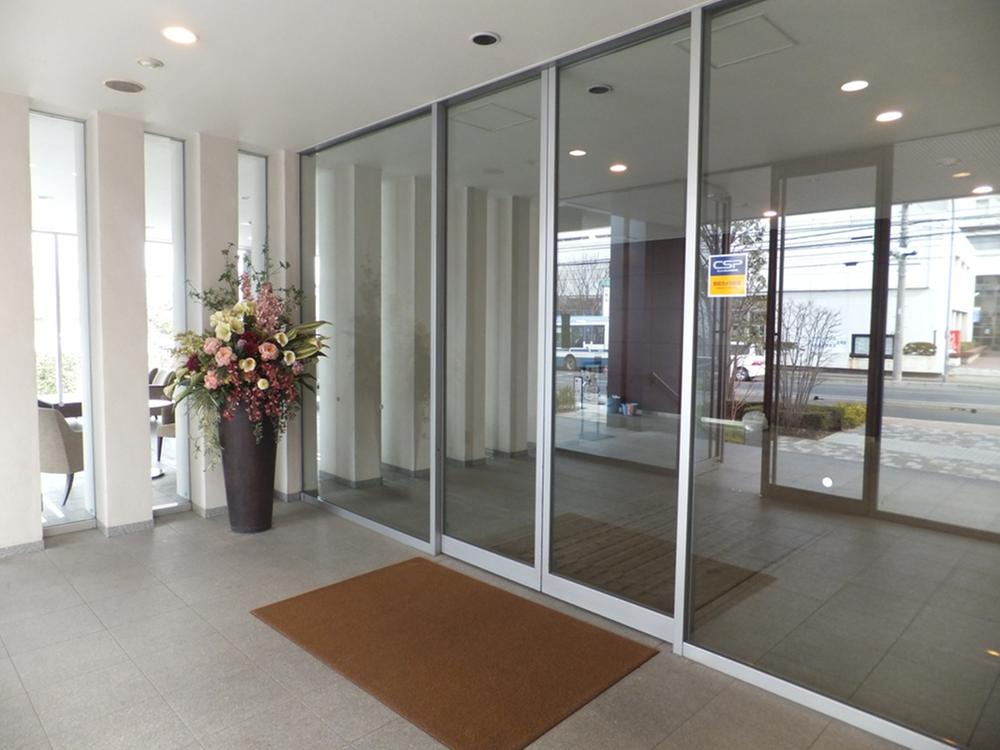 Windbreak room (March 2013 shooting)
風除室(平成25年3月撮影)
Balconyバルコニー 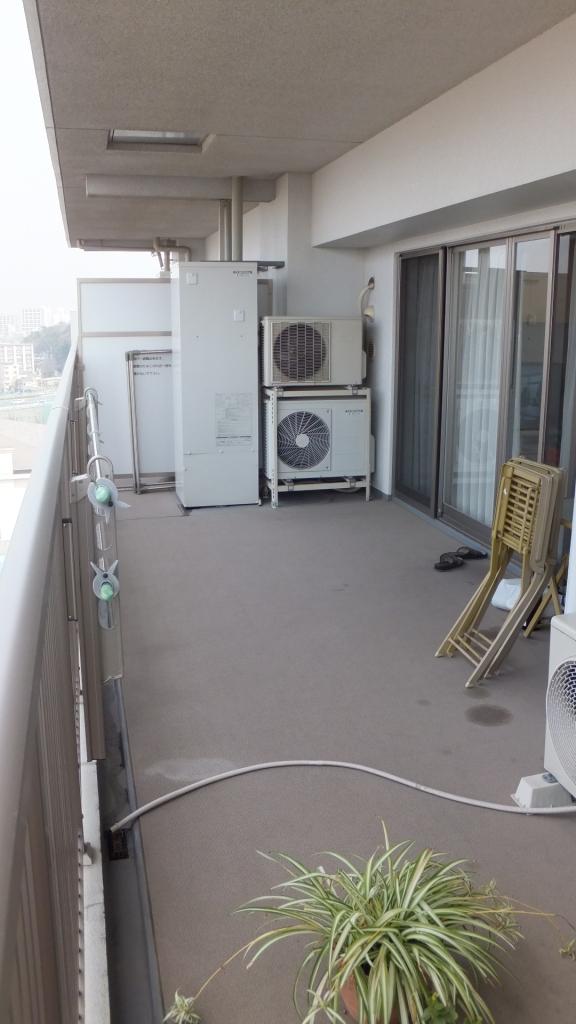 Balcony (March 2013 shooting)
バルコニー(平成25年3月撮影)
Other introspectionその他内観 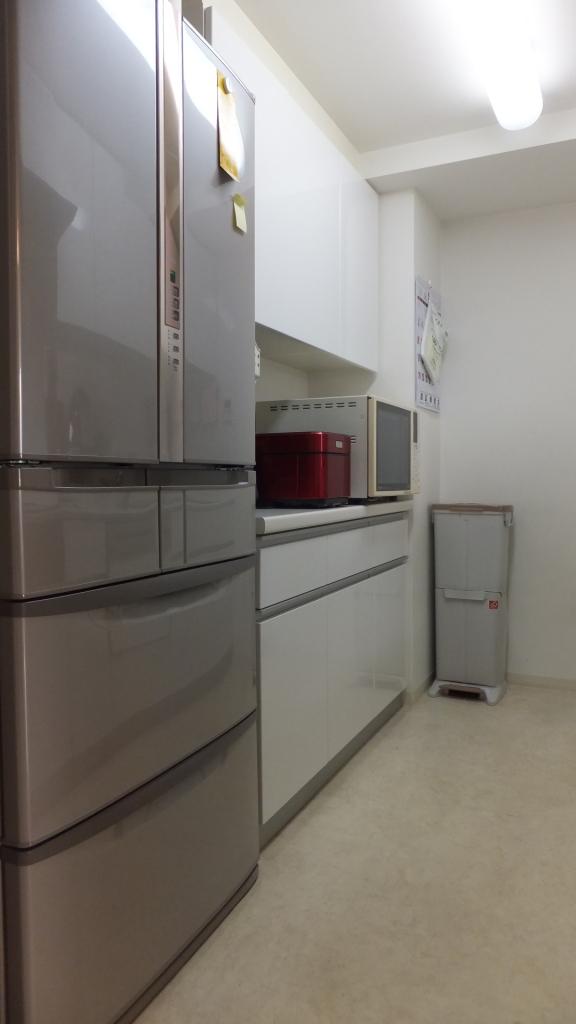 Cupboard (March 2013 shooting)
食器棚(平成25年3月撮影)
View photos from the dwelling unit住戸からの眺望写真 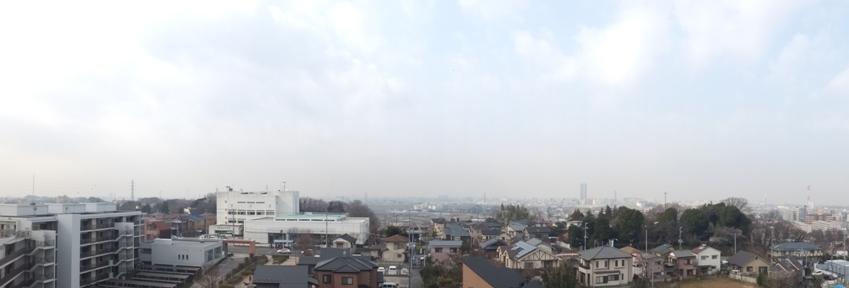 View from the balcony (March 2013 shooting)
バルコニーからの眺望(平成25年3月撮影)
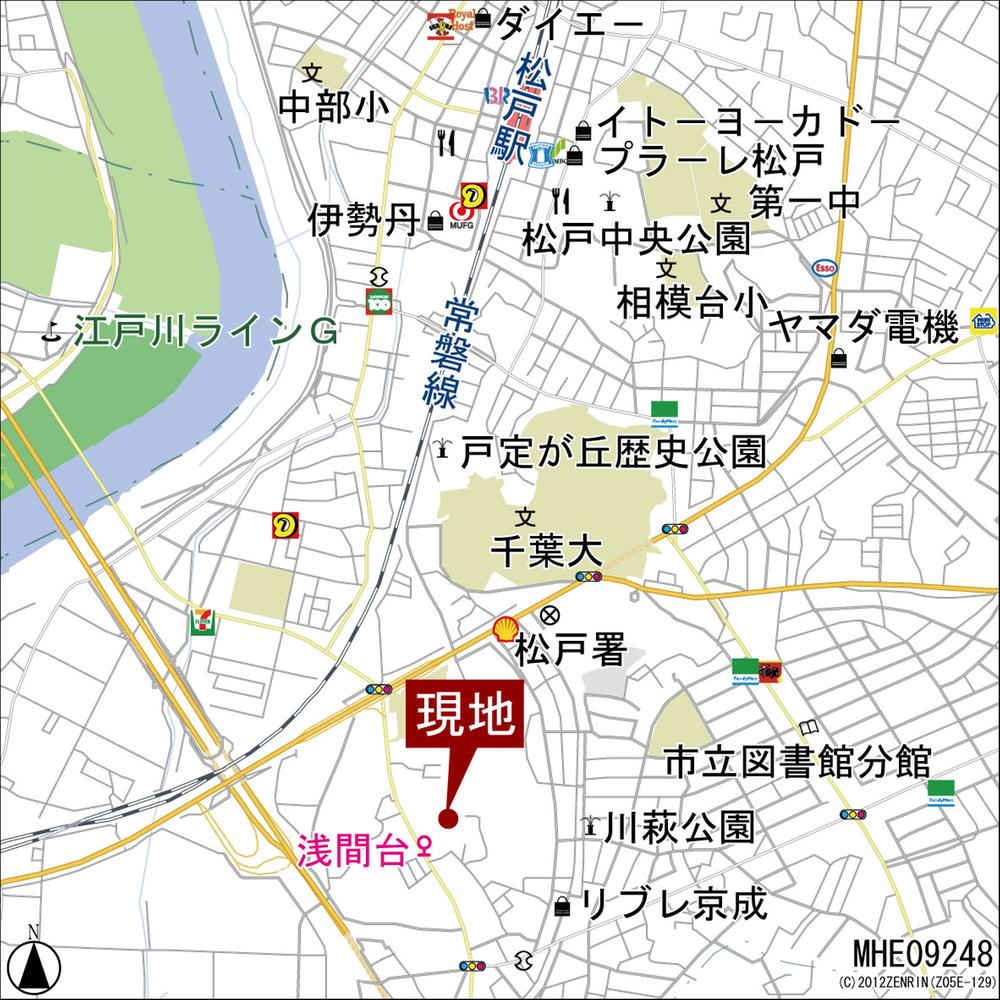 Local guide map
現地案内図
Entranceエントランス 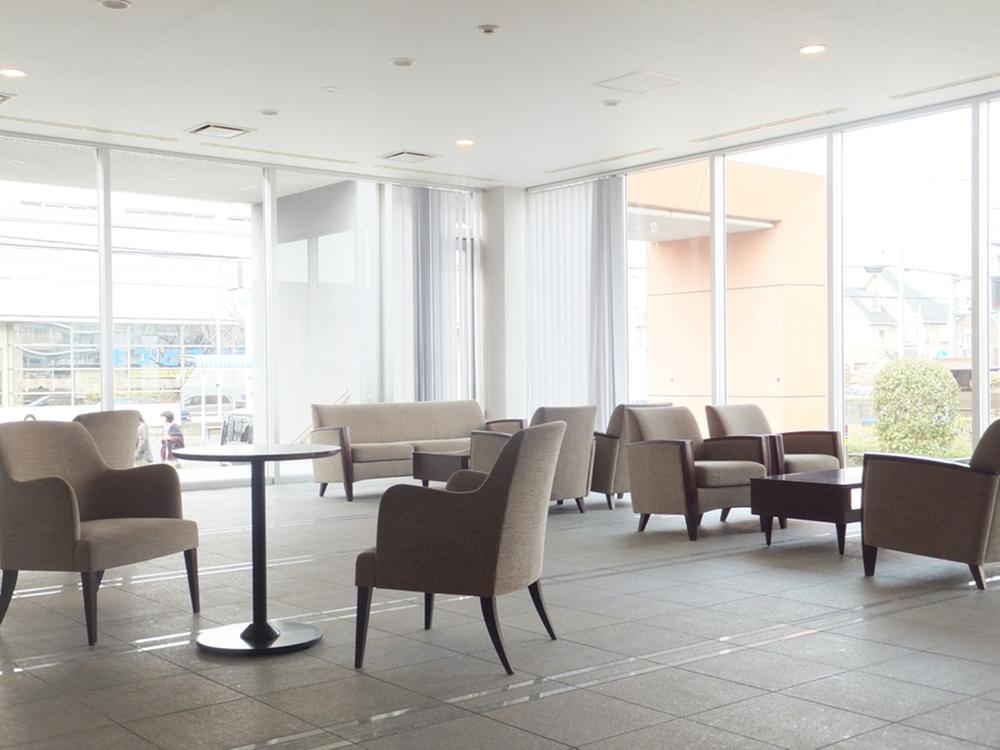 Entrance Hall (March 2013 shooting)
エントランスホール(平成25年3月撮影)
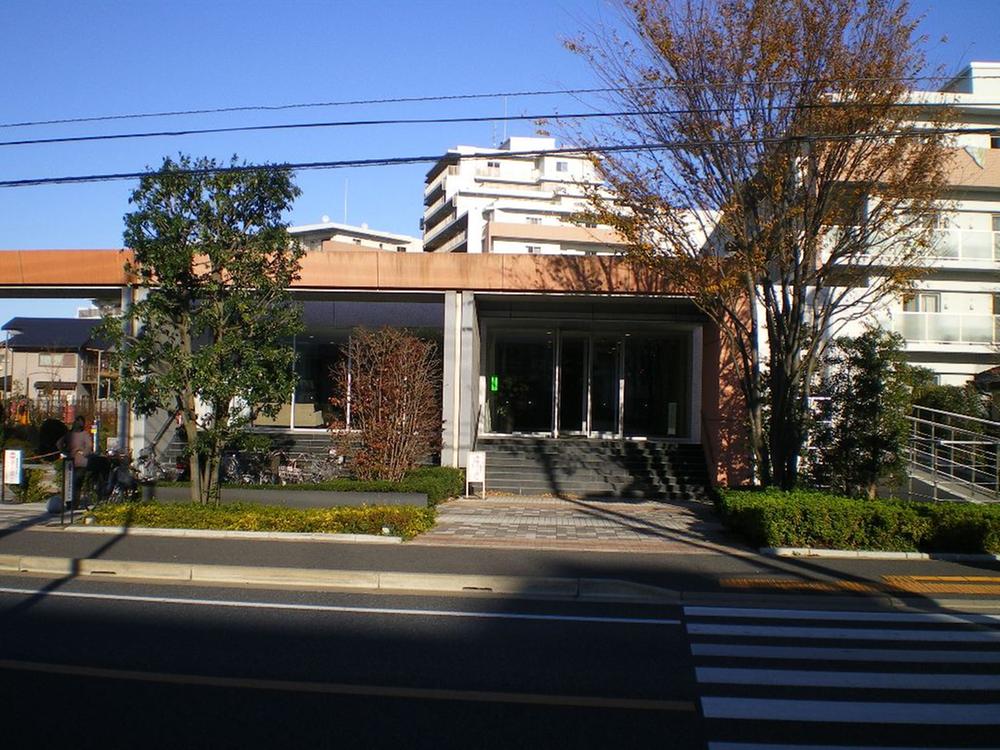 Entrance (March 2013 shooting)
エントランス(平成25年3月撮影)
Location
|















