Used Apartments » Kanto » Chiba Prefecture » Matsudo
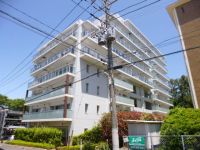 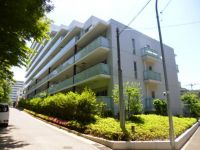
| | Matsudo, Chiba Prefecture 千葉県松戸市 |
| Shinkeiseisen "Tokiwadaira" walk 6 minutes 新京成線「常盤平」歩6分 |
| Kimukesaku is a quiet residential area along the park. Safe housing in Private. 金ヶ作公園沿いの閑静な住宅地です。セキュリティ完備で安心住宅。 |
Features pickup 特徴ピックアップ | | Super close / Facing south / System kitchen / Bathroom Dryer / Corner dwelling unit / Yang per good / All room storage / A quiet residential area / LDK15 tatami mats or more / Mist sauna / Face-to-face kitchen / Security enhancement / South balcony / Bicycle-parking space / Elevator / Otobasu / Warm water washing toilet seat / TV monitor interphone / Leafy residential area / All living room flooring / Good view / Dish washing dryer / Walk-in closet / water filter / Storeroom / Pets Negotiable / BS ・ CS ・ CATV / Maintained sidewalk / Floor heating / Delivery Box スーパーが近い /南向き /システムキッチン /浴室乾燥機 /角住戸 /陽当り良好 /全居室収納 /閑静な住宅地 /LDK15畳以上 /ミストサウナ /対面式キッチン /セキュリティ充実 /南面バルコニー /駐輪場 /エレベーター /オートバス /温水洗浄便座 /TVモニタ付インターホン /緑豊かな住宅地 /全居室フローリング /眺望良好 /食器洗乾燥機 /ウォークインクロゼット /浄水器 /納戸 /ペット相談 /BS・CS・CATV /整備された歩道 /床暖房 /宅配ボックス | Event information イベント情報 | | (Please be sure to ask in advance) (事前に必ずお問い合わせください) | Property name 物件名 | | Mode Vista Tokiwadaira モードヴィスタ常盤平 | Price 価格 | | 24,900,000 yen 2490万円 | Floor plan 間取り | | 2LDK + S (storeroom) 2LDK+S(納戸) | Units sold 販売戸数 | | 1 units 1戸 | Total units 総戸数 | | 81 units 81戸 | Occupied area 専有面積 | | 67.04 sq m (center line of wall) 67.04m2(壁芯) | Other area その他面積 | | Balcony area: 10.86 sq m バルコニー面積:10.86m2 | Whereabouts floor / structures and stories 所在階/構造・階建 | | 8th floor / RC9 story 8階/RC9階建 | Completion date 完成時期(築年月) | | February 2007 2007年2月 | Address 住所 | | Matsudo, Chiba Prefecture Tokiwadaira 3-28 千葉県松戸市常盤平3-28 | Traffic 交通 | | Shinkeiseisen "Tokiwadaira" walk 6 minutes
Shinkeiseisen "Goko" walk 18 minutes
JR Musashino Line "Shinpachihashira" walk 30 minutes 新京成線「常盤平」歩6分
新京成線「五香」歩18分
JR武蔵野線「新八柱」歩30分 | Person in charge 担当者より | | [Regarding this property.] The room I am use it in very beautiful. 【この物件について】室内は大変きれいにお使いいただいております。 | Contact お問い合せ先 | | Apamanshop Hachihashira store (Ltd.) rent land TEL: 047-325-9900 Please inquire as "saw SUUMO (Sumo)" アパマンショップ八柱店(株)賃貸ランドTEL:047-325-9900「SUUMO(スーモ)を見た」と問い合わせください | Administrative expense 管理費 | | 7370 yen / Month (consignment (resident)) 7370円/月(委託(常駐)) | Repair reserve 修繕積立金 | | 11,100 yen / Month 1万1100円/月 | Time residents 入居時期 | | Immediate available 即入居可 | Whereabouts floor 所在階 | | 8th floor 8階 | Direction 向き | | South 南 | Structure-storey 構造・階建て | | RC9 story RC9階建 | Site of the right form 敷地の権利形態 | | Ownership 所有権 | Use district 用途地域 | | One middle and high 1種中高 | Parking lot 駐車場 | | Site (8400 yen / Month) 敷地内(8400円/月) | Company profile 会社概要 | | <Mediation> Governor of Chiba Prefecture (2) Apamanshop Hachihashira store No. 015735 (Ltd.) rent land Yubinbango270-2253 Matsudo, Chiba Prefecture Higurashi 1-3-6 <仲介>千葉県知事(2)第015735号アパマンショップ八柱店(株)賃貸ランド〒270-2253 千葉県松戸市日暮1-3-6 | Construction 施工 | | (Co.) Shimizu Corporation (株)清水建設 |
Local appearance photo現地外観写真 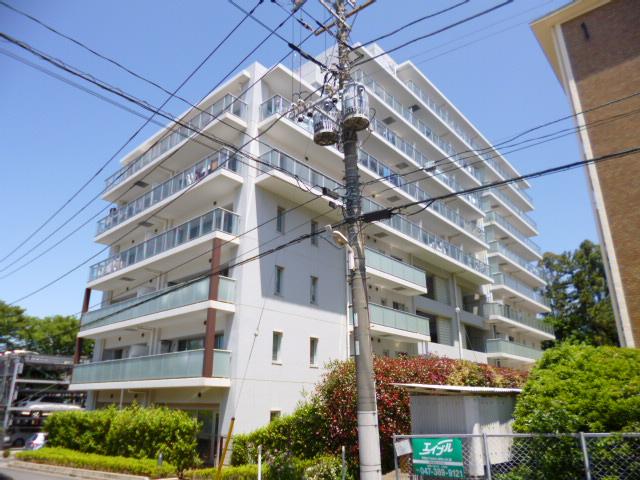 Local (June 2013) Shooting
現地(2013年6月)撮影
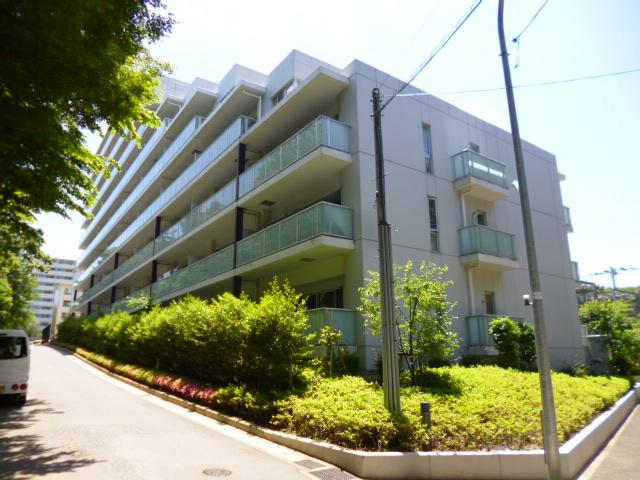 Local (June 2013) Shooting
現地(2013年6月)撮影
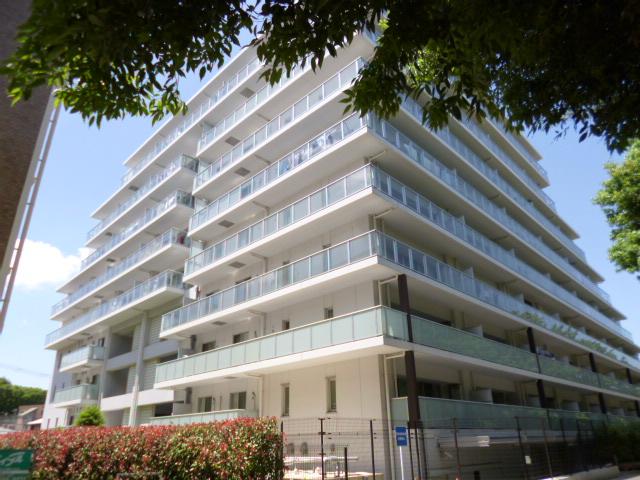 Local (June 2013) Shooting
現地(2013年6月)撮影
Floor plan間取り図 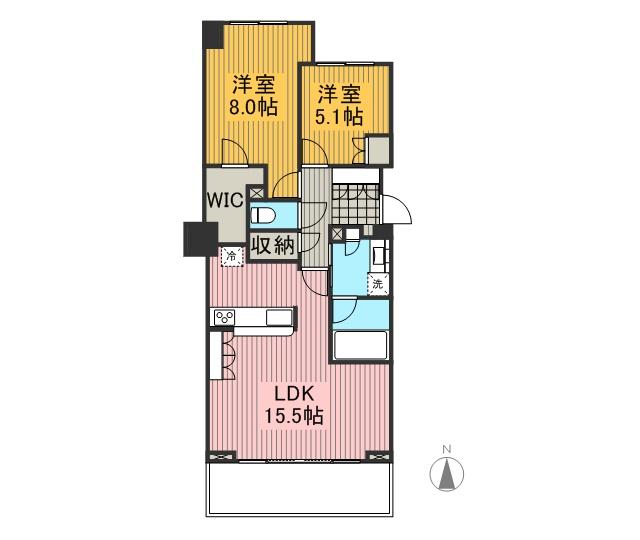 2LDK + S (storeroom), Price 24,900,000 yen, Occupied area 67.04 sq m , Balcony area 10.86 sq m
2LDK+S(納戸)、価格2490万円、専有面積67.04m2、バルコニー面積10.86m2
Livingリビング 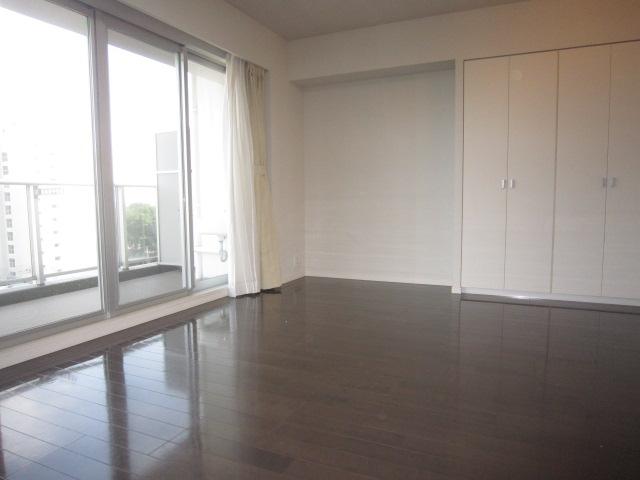 Indoor (July 2013) Shooting
室内(2013年7月)撮影
Bathroom浴室 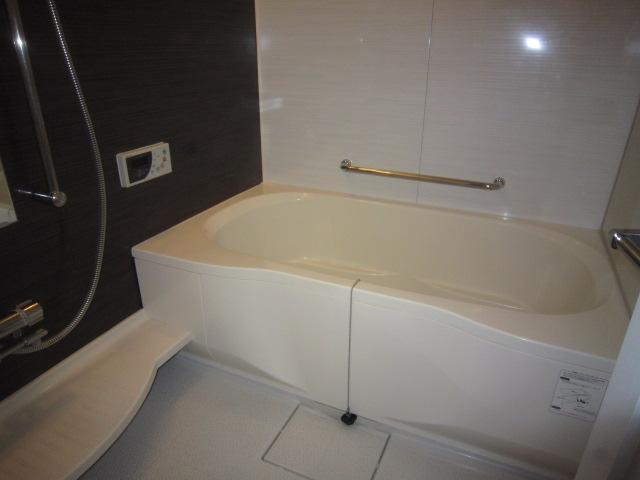 Indoor (July 2013) Shooting
室内(2013年7月)撮影
Kitchenキッチン 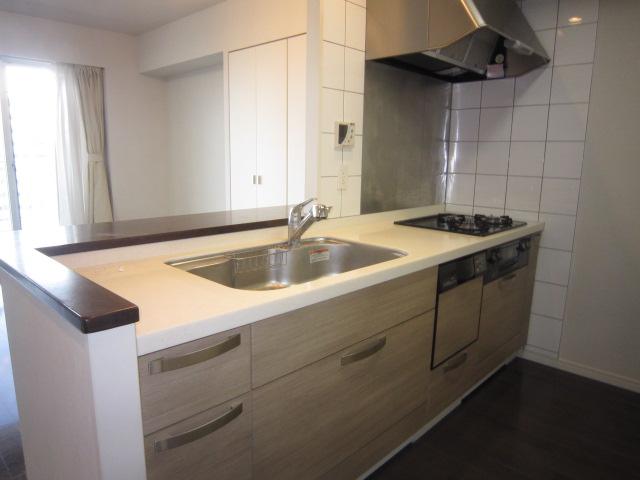 Indoor (July 2013) Shooting
室内(2013年7月)撮影
Non-living roomリビング以外の居室 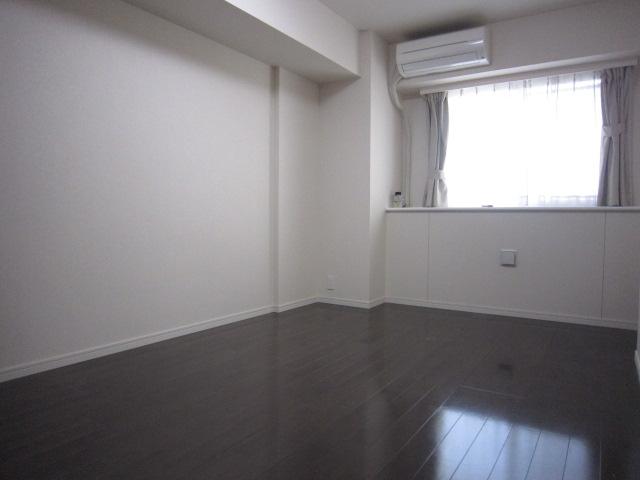 Indoor (July 2013) Shooting
室内(2013年7月)撮影
Entrance玄関 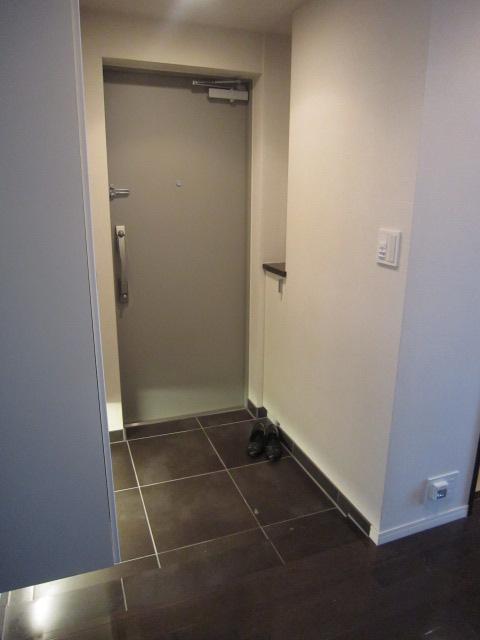 Indoor (July 2013) Shooting
室内(2013年7月)撮影
Wash basin, toilet洗面台・洗面所 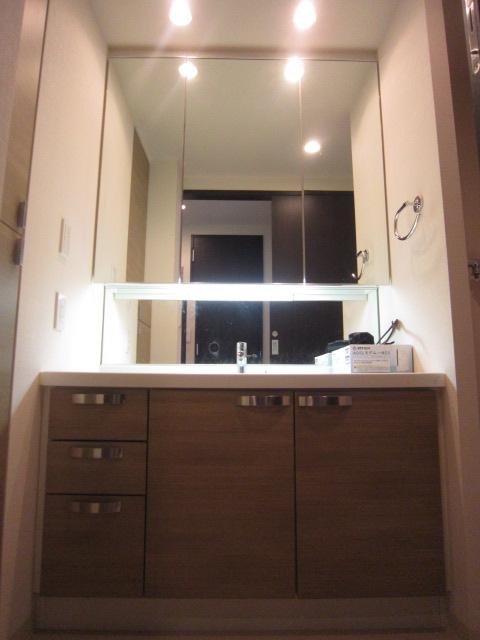 Indoor (July 2013) Shooting
室内(2013年7月)撮影
Receipt収納 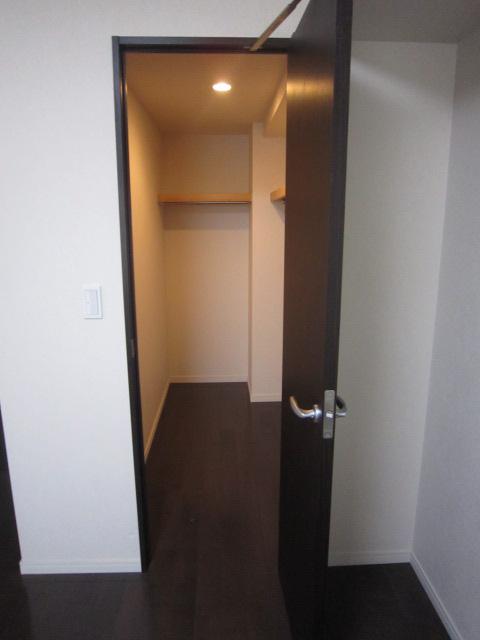 Indoor (July 2013) Shooting
室内(2013年7月)撮影
Toiletトイレ 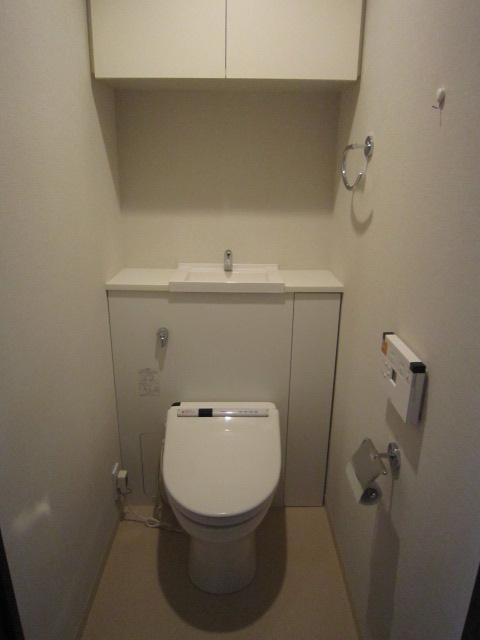 Indoor (July 2013) Shooting
室内(2013年7月)撮影
Entranceエントランス 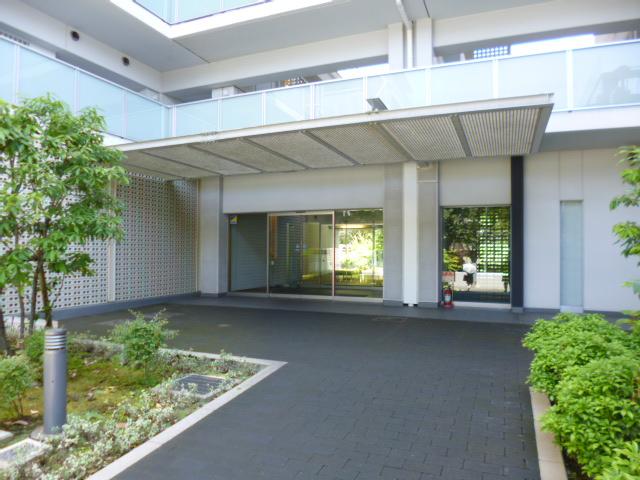 Common areas
共用部
Lobbyロビー 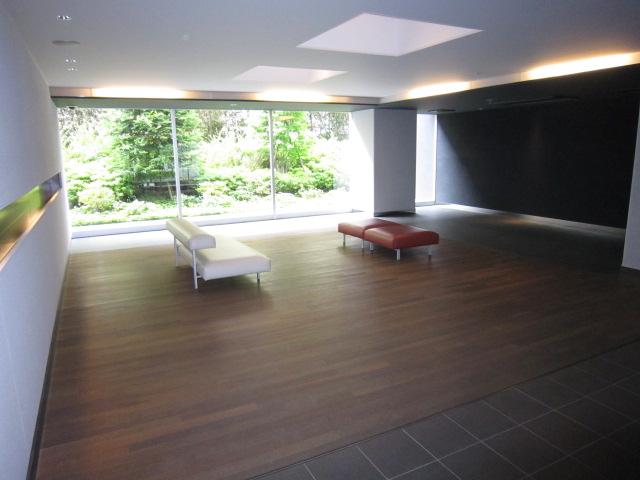 Common areas
共用部
Other common areasその他共用部 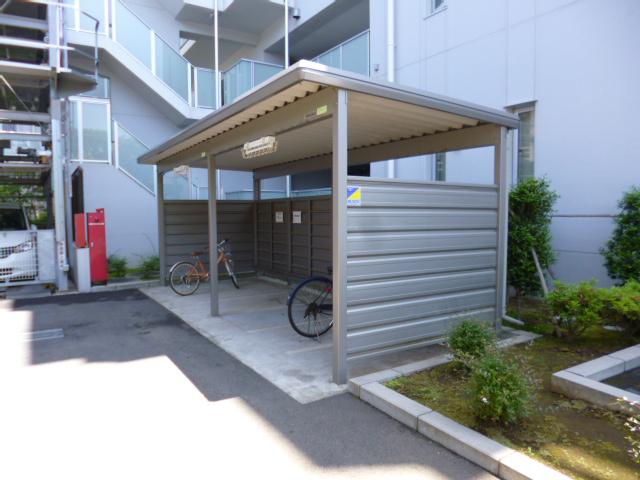 Common areas
共用部
Parking lot駐車場 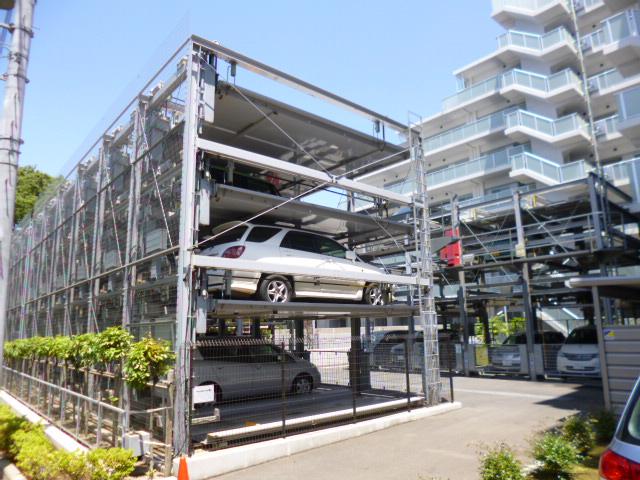 Common areas
共用部
Balconyバルコニー 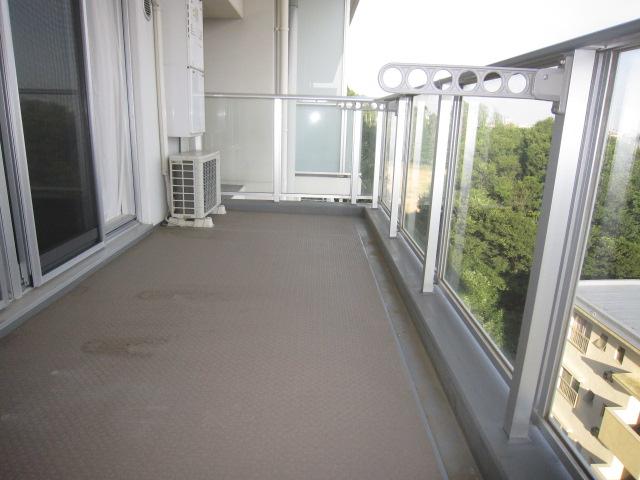 Local (July 2013) Shooting
現地(2013年7月)撮影
Shopping centreショッピングセンター 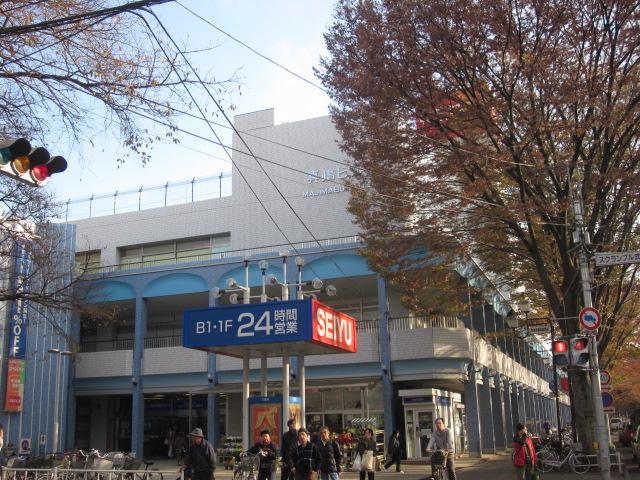 562m until Seiyu Tokiwadaira shop
西友常盤平店まで562m
View photos from the dwelling unit住戸からの眺望写真 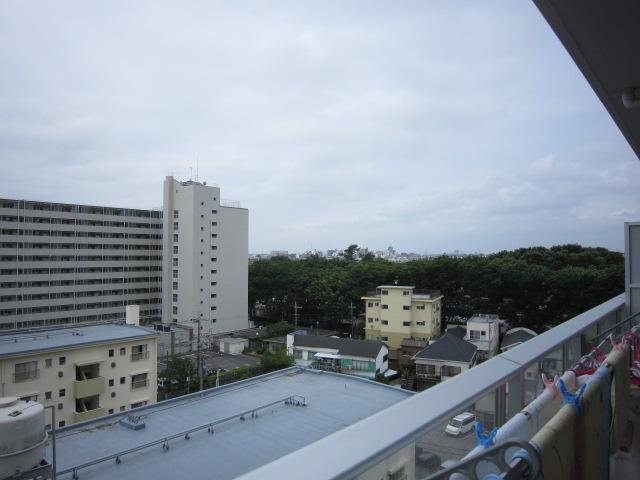 View from the site (June 2013) Shooting
現地からの眺望(2013年6月)撮影
Livingリビング 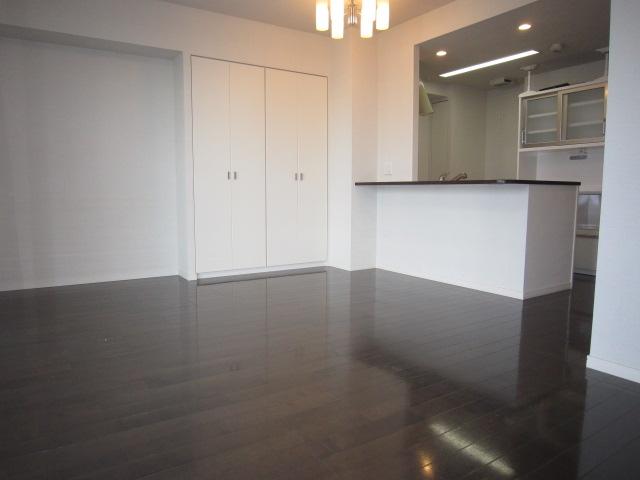 Indoor (July 2013) Shooting
室内(2013年7月)撮影
Wash basin, toilet洗面台・洗面所 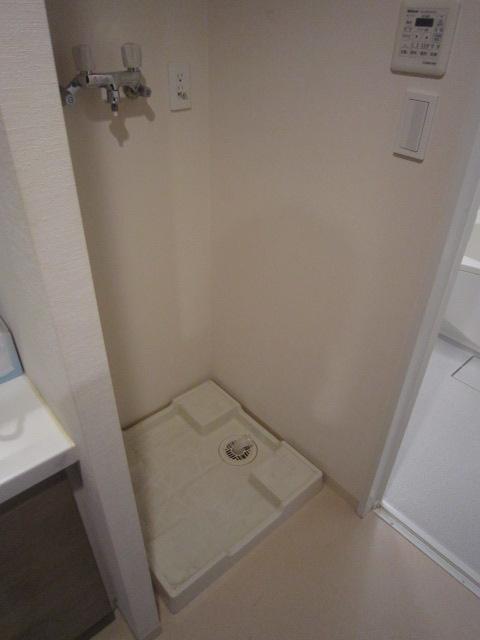 Indoor (July 2013) Shooting
室内(2013年7月)撮影
Location
| 





















