Used Apartments » Kanto » Chiba Prefecture » Matsudo
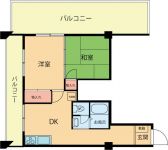 
| | Matsudo, Chiba Prefecture 千葉県松戸市 |
| JR Joban Line "bridle bridge" walk 14 minutes JR常磐線「馬橋」歩14分 |
| top floor ・ Per corner room, Nichihiri, Ventilation is good. Bicycle-parking space ・ Bike shelter ・ Private roof balcony royalty free. Interior. Please feel free to preview because reform is settled. 最上階・角部屋につき、日陽り、通風良好です。駐輪場・バイク置場・専用ルーフバルコニー使用料無料。内装もリフォーム済ですのでお気軽にご内見ください。 |
| Immediate Available, Interior and exterior renovation, System kitchen, Corner dwelling unit, Yang per good, Flat to the station, A quiet residential area, top floor ・ No upper floor, Washbasin with shower, Flooring Chokawa, Bicycle-parking space, Elevator, Warm water washing toilet seat, Urban neighborhood, Flat terrain, Readjustment land within, Bike yard free 即入居可、内外装リフォーム、システムキッチン、角住戸、陽当り良好、駅まで平坦、閑静な住宅地、最上階・上階なし、シャワー付洗面台、フローリング張替、駐輪場、エレベーター、温水洗浄便座、都市近郊、平坦地、区画整理地内、バイク置場無料 |
Features pickup 特徴ピックアップ | | Immediate Available / Interior and exterior renovation / System kitchen / Corner dwelling unit / Yang per good / Flat to the station / A quiet residential area / top floor ・ No upper floor / Washbasin with shower / Flooring Chokawa / Bicycle-parking space / Elevator / Warm water washing toilet seat / Urban neighborhood / Flat terrain / Readjustment land within / Bike shelter 即入居可 /内外装リフォーム /システムキッチン /角住戸 /陽当り良好 /駅まで平坦 /閑静な住宅地 /最上階・上階なし /シャワー付洗面台 /フローリング張替 /駐輪場 /エレベーター /温水洗浄便座 /都市近郊 /平坦地 /区画整理地内 /バイク置場 | Property name 物件名 | | ☆ ☆ ☆ Mansion sixth Matsudo ☆ ☆ ☆ ☆☆☆ マンション第6松戸 ☆☆☆ | Price 価格 | | 5.8 million yen 580万円 | Floor plan 間取り | | 2DK 2DK | Units sold 販売戸数 | | 1 units 1戸 | Total units 総戸数 | | 38 houses 38戸 | Occupied area 専有面積 | | 43.39 sq m (center line of wall) 43.39m2(壁芯) | Other area その他面積 | | Balcony area: 8 sq m , Roof balcony: 27 sq m (use fee Mu) バルコニー面積:8m2、ルーフバルコニー:27m2(使用料無) | Whereabouts floor / structures and stories 所在階/構造・階建 | | 5th floor / RC5 story 5階/RC5階建 | Completion date 完成時期(築年月) | | April 1975 1975年4月 | Address 住所 | | Matsudo, Chiba Prefecture Nishimabashihirote cho 千葉県松戸市西馬橋広手町 | Traffic 交通 | | JR Joban Line "bridle bridge" walk 14 minutes JR Joban Line "Kitamatsudo" walk 27 minutes JR Joban Line "Shin-Matsudo" walk 34 minutes JR常磐線「馬橋」歩14分JR常磐線「北松戸」歩27分JR常磐線「新松戸」歩34分 | Contact お問い合せ先 | | (Ltd.) J ・ Links TEL: 0800-602-0242 [Toll free] mobile phone ・ Also available from PHS
Caller ID is not notified
Please contact the "saw SUUMO (Sumo)"
If it does not lead, If the real estate company (株)J・リンクスTEL:0800-602-0242【通話料無料】携帯電話・PHSからもご利用いただけます
発信者番号は通知されません
「SUUMO(スーモ)を見た」と問い合わせください
つながらない方、不動産会社の方は
| Administrative expense 管理費 | | 11,400 yen / Month (consignment (commuting)) 1万1400円/月(委託(通勤)) | Repair reserve 修繕積立金 | | 12,700 yen / Month 1万2700円/月 | Time residents 入居時期 | | Immediate available 即入居可 | Whereabouts floor 所在階 | | 5th floor 5階 | Direction 向き | | North 北 | Renovation リフォーム | | 2013 September interior renovation completed (kitchen ・ bathroom ・ toilet ・ wall ・ floor ・ all rooms), December 2013 large-scale repairs completed 2013年9月内装リフォーム済(キッチン・浴室・トイレ・壁・床・全室)、2013年12月大規模修繕済 | Structure-storey 構造・階建て | | RC5 story RC5階建 | Site of the right form 敷地の権利形態 | | Ownership 所有権 | Use district 用途地域 | | One low-rise 1種低層 | Parking lot 駐車場 | | Nothing 無 | Company profile 会社概要 | | <Mediation> Governor of Tokyo (1) No. 091199 (Ltd.) J ・ Links Yubinbango166-0015 Suginami-ku, Tokyo Naritahigashi 5-39-10 third floor <仲介>東京都知事(1)第091199号(株)J・リンクス〒166-0015 東京都杉並区成田東5-39-10 3階 |
Floor plan間取り図 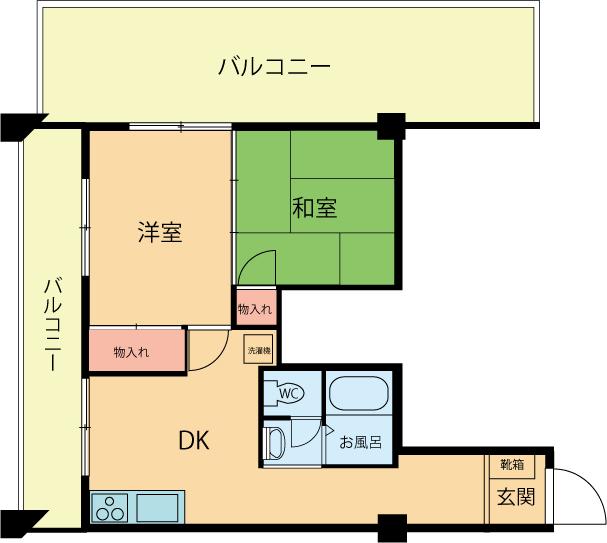 2DK, Price 5.8 million yen, Occupied area 43.39 sq m , Balcony area 8 sq m
2DK、価格580万円、専有面積43.39m2、バルコニー面積8m2
Kitchenキッチン 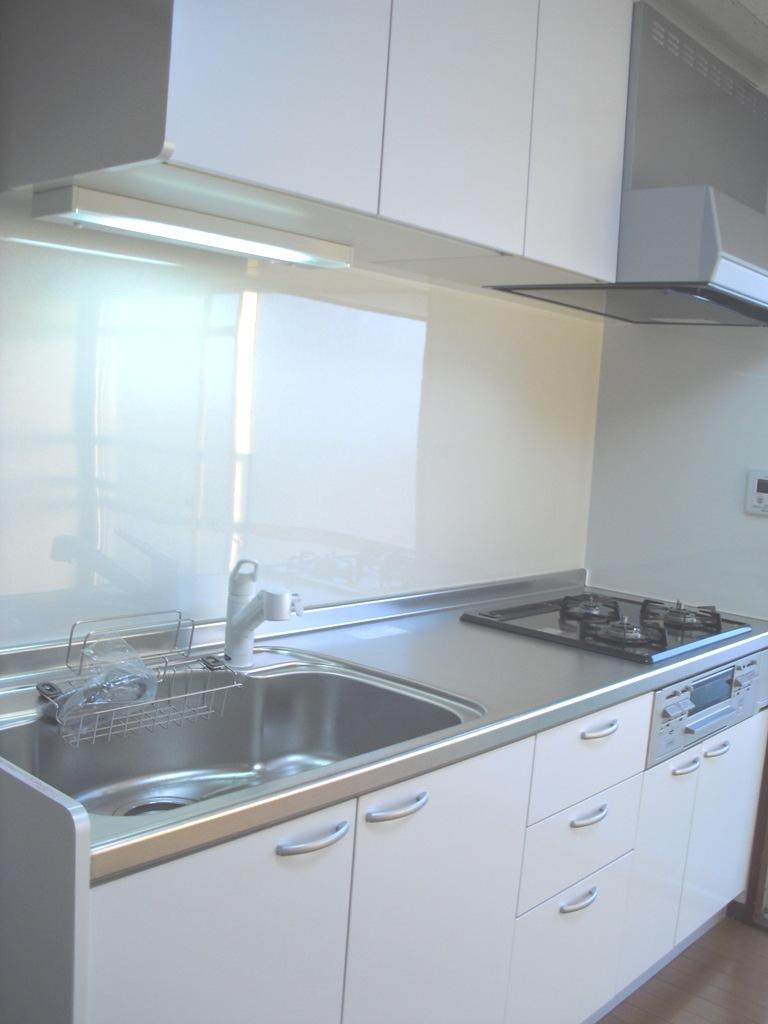 New exchange already
新規交換済
Bathroom浴室 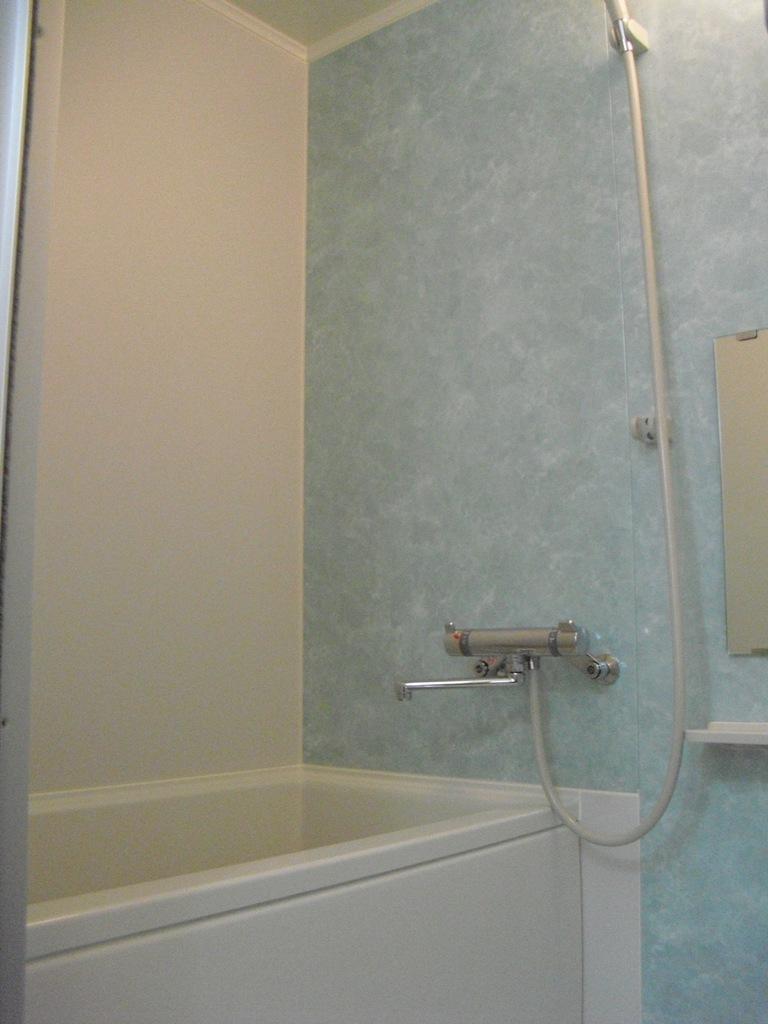 New exchange already
新規交換済
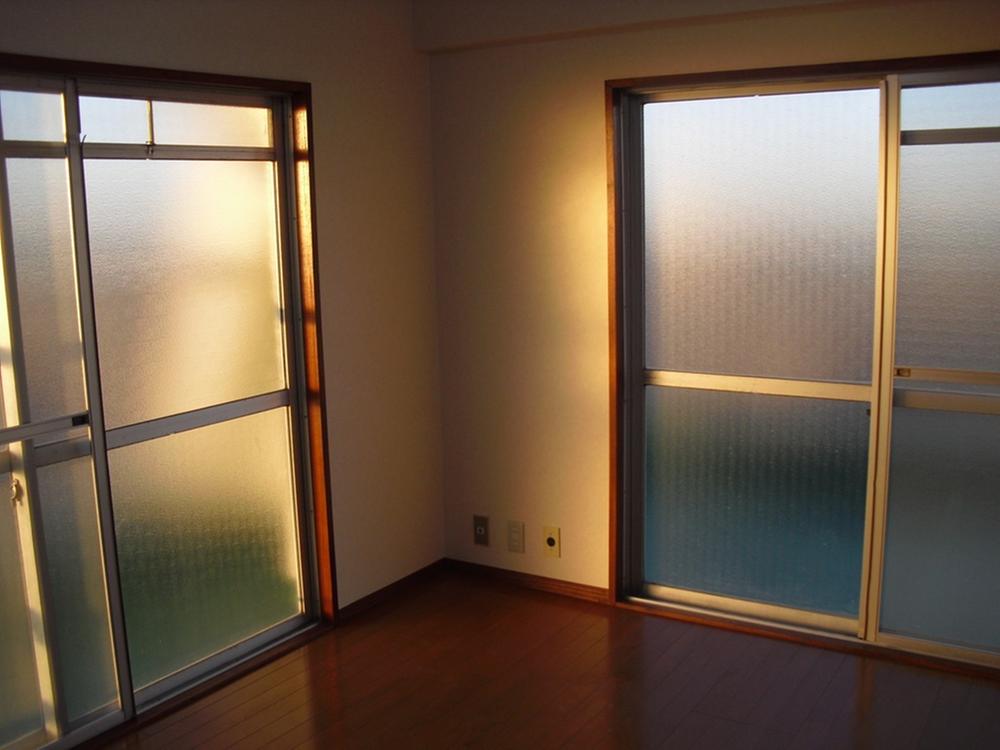 Living
リビング
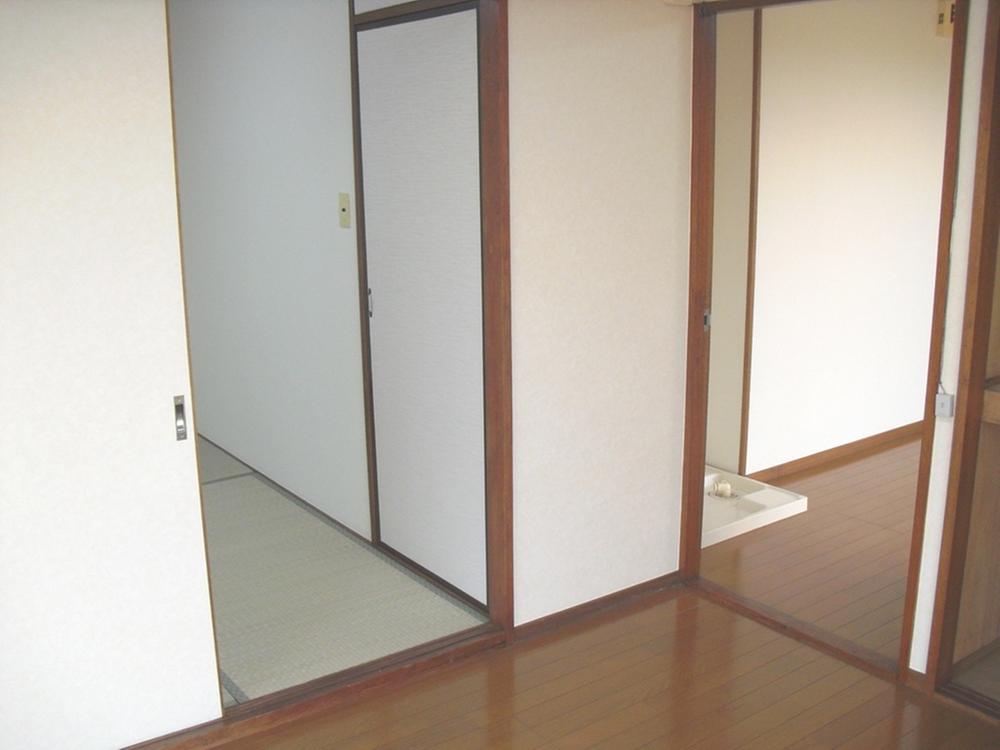 Non-living room
リビング以外の居室
Wash basin, toilet洗面台・洗面所 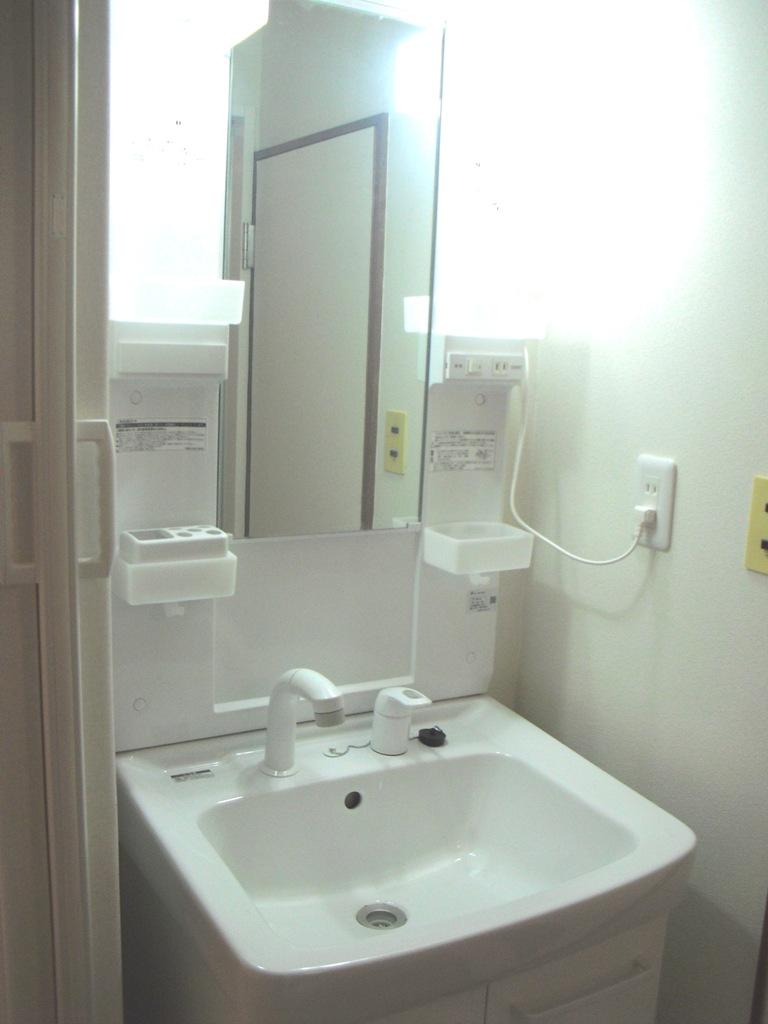 New exchange
新規交換
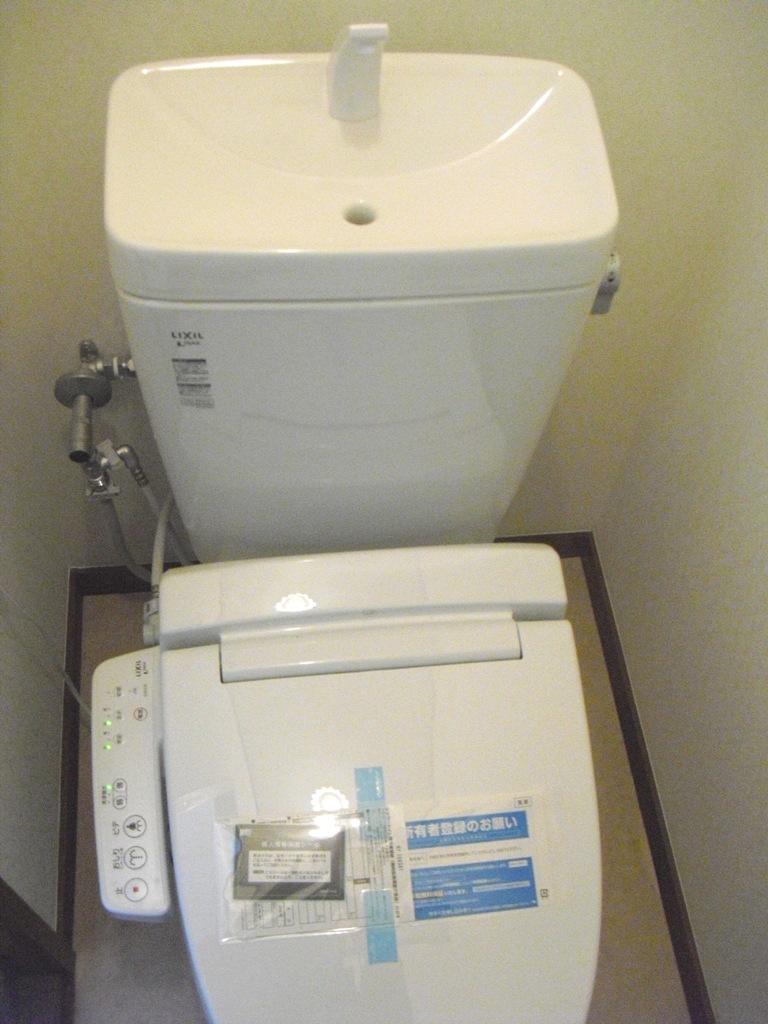 Toilet
トイレ
Balconyバルコニー 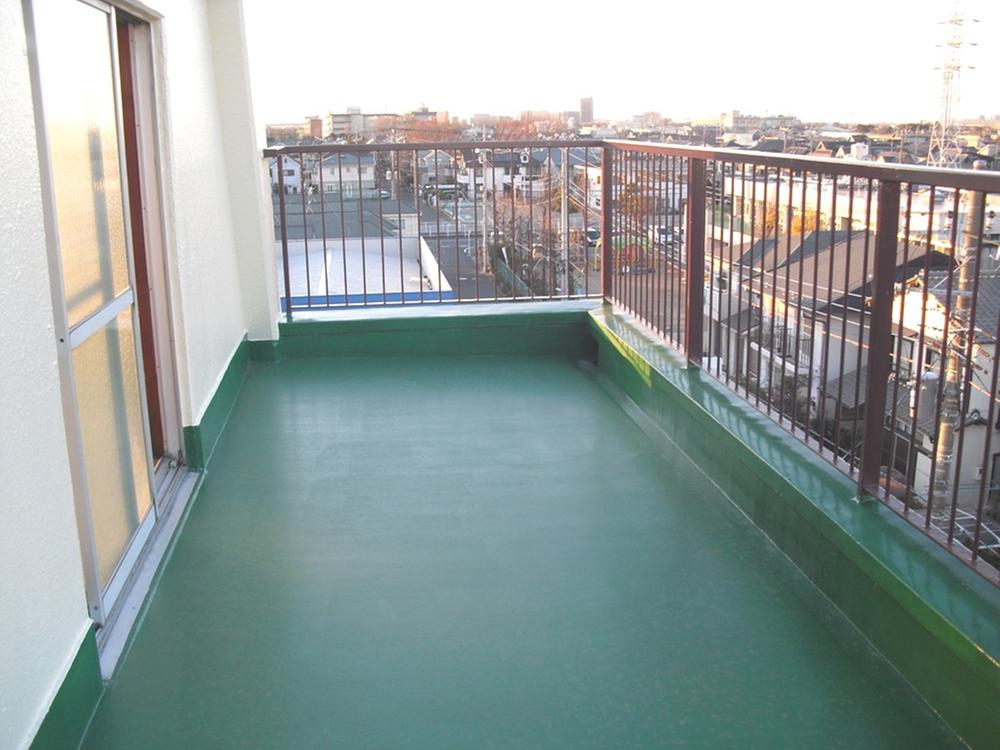 roof balcony
ルーフバルコニー
Supermarketスーパー 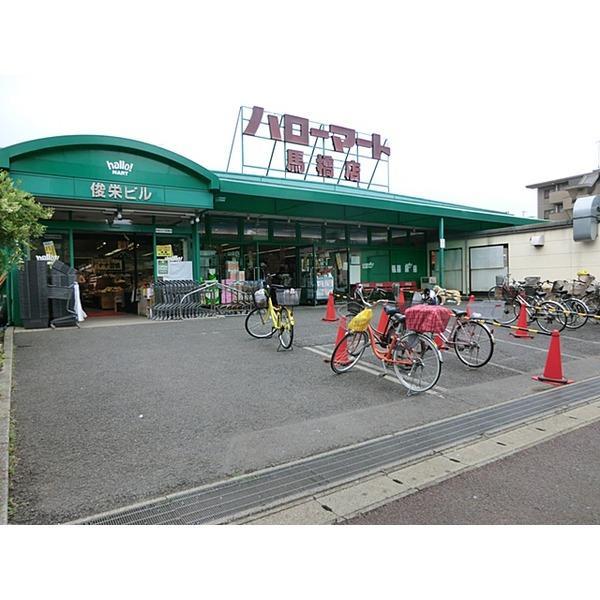 421m until Hello Mart bridle bridge shop
ハローマート馬橋店まで421m
Otherその他 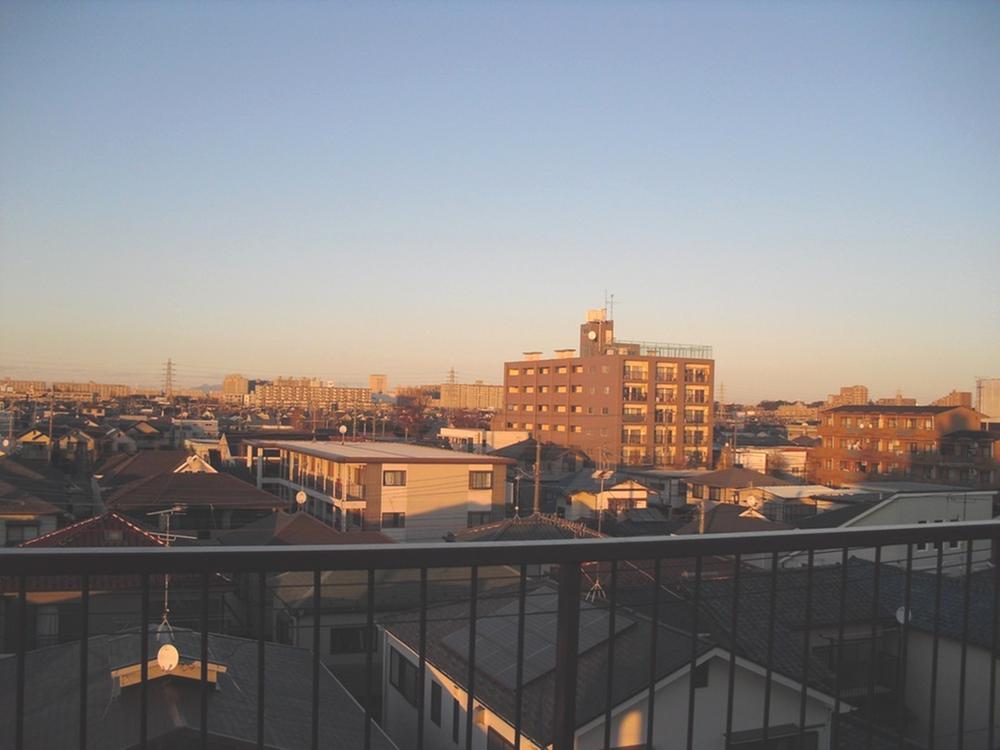 View
眺望
Convenience storeコンビニ 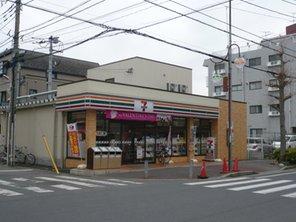 261m to Seven-Eleven Matsudo Nishimabashihirote the town shop
セブンイレブン松戸西馬橋広手町店まで261m
Otherその他 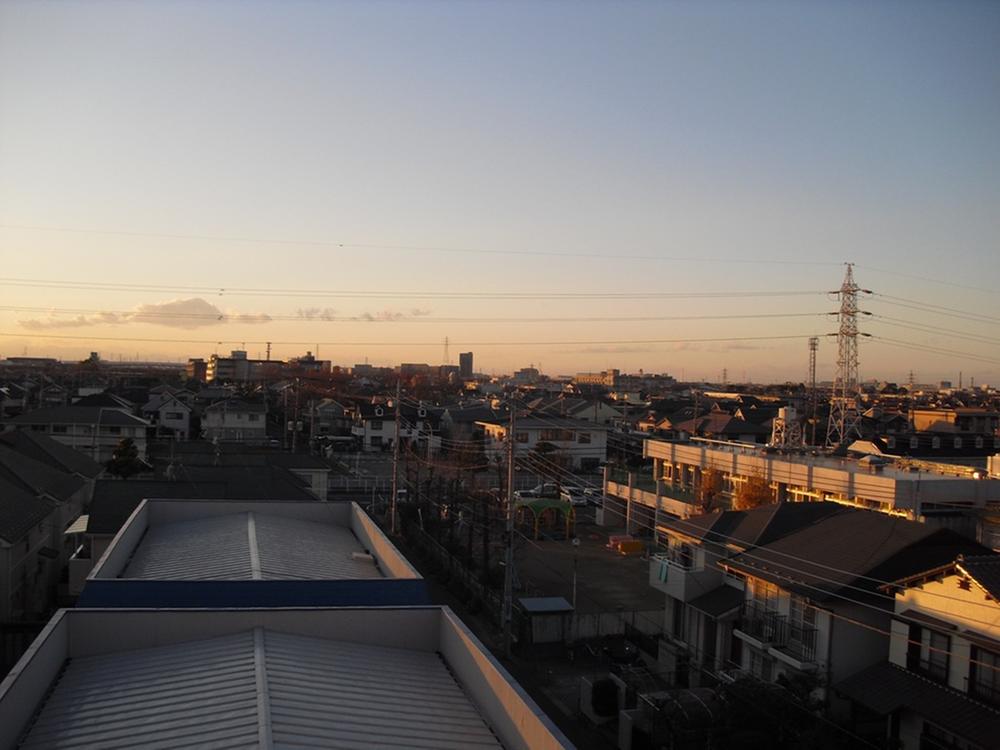 View
眺望
Junior high school中学校 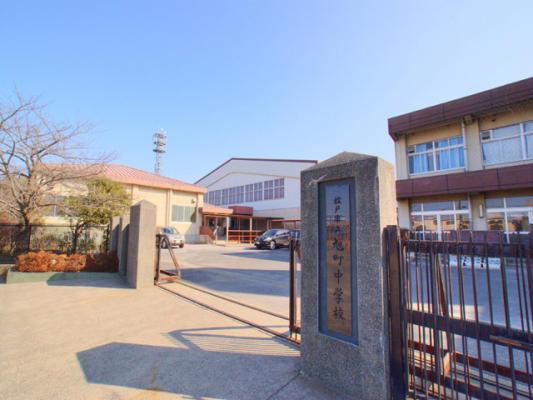 751m up to junior high school Matsudo TatsuAsahi cho
松戸市立旭町中学校まで751m
Primary school小学校 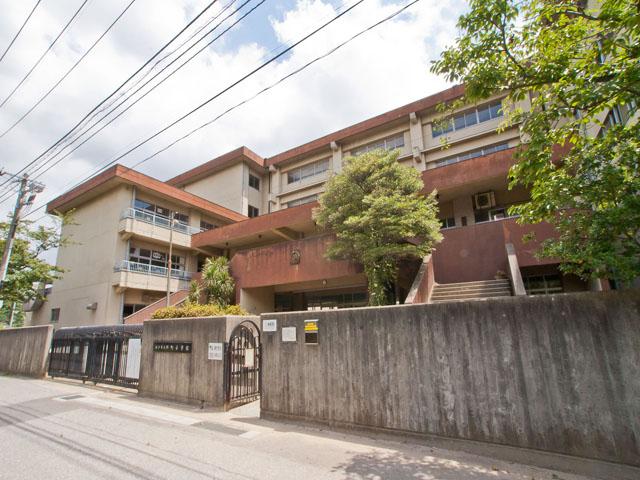 738m to Matsudo TatsuAsahi cho Elementary School
松戸市立旭町小学校まで738m
Kindergarten ・ Nursery幼稚園・保育園 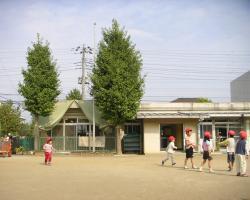 97m to Matsudo Municipal bridle bridge west nursery
松戸市立馬橋西保育所まで97m
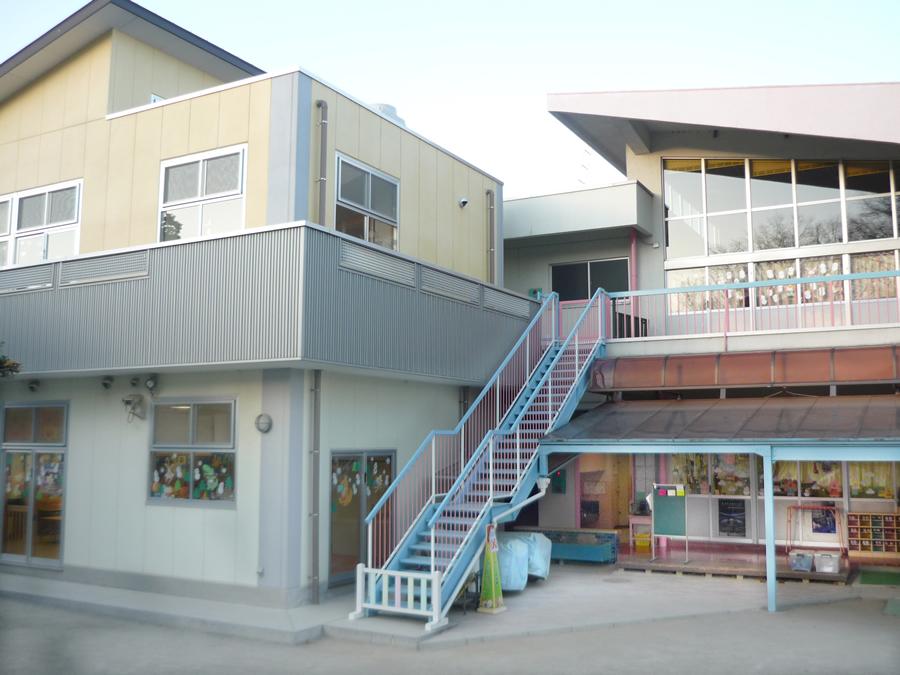 Iwasaki 845m to nursery school
いわさき保育園まで845m
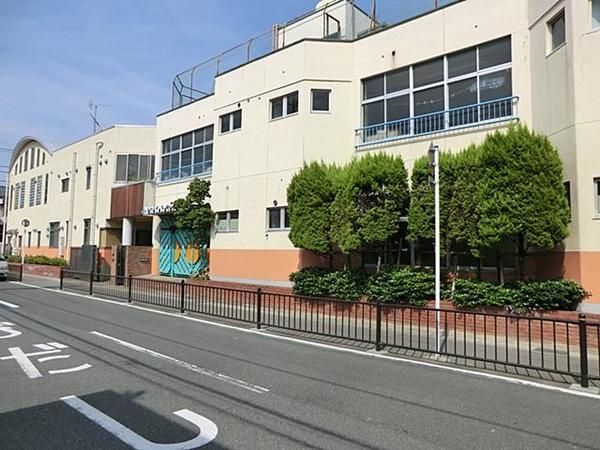 Iwasaki 1084m to kindergarten
いわさき幼稚園まで1084m
Location
|


















