1972September
4.5 million yen, 2DK, 41.26 sq m
Used Apartments » Kanto » Chiba Prefecture » Matsudo
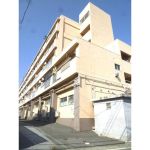 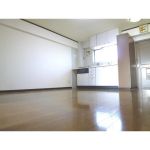
| | Matsudo, Chiba Prefecture 千葉県松戸市 |
| JR Joban Line "Kitakogane" walk 15 minutes JR常磐線「北小金」歩15分 |
| A quiet residential area of the front Niki park! Weather you will see Mount Fuji if you're! Green in the surrounding area ・ Many living environment of the park. Educational facilities are also close! 前面は二ツ木公園の閑静な住宅街!天気が良ければ富士山見えます!周辺には緑・公園の多い住環境。教育施設も近隣にあります! |
| Also nearby bus stop of Matsudo Train Station. Commute ・ Available to go to school. Please consider for investment! 松戸駅行きのバス停も至近。通勤・通学にご利用頂けます。投資用としてもご検討下さい! |
Features pickup 特徴ピックアップ | | 2 along the line more accessible / System kitchen / High speed Internet correspondence / TV monitor interphone / Southwestward / BS ・ CS ・ CATV 2沿線以上利用可 /システムキッチン /高速ネット対応 /TVモニタ付インターホン /南西向き /BS・CS・CATV | Property name 物件名 | | Incorporated Sunrise コーポサンライズ | Price 価格 | | 4.5 million yen 450万円 | Floor plan 間取り | | 2DK 2DK | Units sold 販売戸数 | | 1 units 1戸 | Total units 総戸数 | | 38 houses 38戸 | Occupied area 専有面積 | | 41.26 sq m (12.48 tsubo) (Registration) 41.26m2(12.48坪)(登記) | Other area その他面積 | | Balcony area: 2.94 sq m バルコニー面積:2.94m2 | Whereabouts floor / structures and stories 所在階/構造・階建 | | 4th floor / RC5 story 4階/RC5階建 | Completion date 完成時期(築年月) | | September 1972 1972年9月 | Address 住所 | | Matsudo, Chiba Prefecture Futatsugifutaba cho 千葉県松戸市二ツ木二葉町 | Traffic 交通 | | JR Joban Line "Kitakogane" walk 15 minutes JR Joban Line "Matsudo" 15 minutes Kubohiraga walk 3 minutes by bus
JR Joban Line "Shin-Matsudo" walk 21 minutes JR常磐線「北小金」歩15分JR常磐線「松戸」バス15分久保平賀歩3分
JR常磐線「新松戸」歩21分 | Contact お問い合せ先 | | Pitattohausu Matsudo shop Starts Pitattohausu (Ltd.) TEL: 0800-603-3957 [Toll free] mobile phone ・ Also available from PHS
Caller ID is not notified
Please contact the "saw SUUMO (Sumo)"
If it does not lead, If the real estate company ピタットハウス松戸店スターツピタットハウス(株)TEL:0800-603-3957【通話料無料】携帯電話・PHSからもご利用いただけます
発信者番号は通知されません
「SUUMO(スーモ)を見た」と問い合わせください
つながらない方、不動産会社の方は
| Administrative expense 管理費 | | 5000 Yen / Month (self-management) 5000円/月(自主管理) | Repair reserve 修繕積立金 | | 5000 Yen / Month 5000円/月 | Time residents 入居時期 | | Consultation 相談 | Whereabouts floor 所在階 | | 4th floor 4階 | Direction 向き | | Southwest 南西 | Structure-storey 構造・階建て | | RC5 story RC5階建 | Site of the right form 敷地の権利形態 | | Ownership 所有権 | Use district 用途地域 | | One low-rise 1種低層 | Parking lot 駐車場 | | Nothing 無 | Company profile 会社概要 | | <Mediation> Minister of Land, Infrastructure and Transport (2) the first 007,129 No. Pitattohausu Matsudo shop Starts Pitattohausu Co. Yubinbango271-0091 Matsudo, Chiba Prefecture Honcho 19-16 Matsudo West Building first floor <仲介>国土交通大臣(2)第007129号ピタットハウス松戸店スターツピタットハウス(株)〒271-0091 千葉県松戸市本町19-16松戸ウエストビル1階 | Construction 施工 | | Nakano set 中野組 |
Local appearance photo現地外観写真 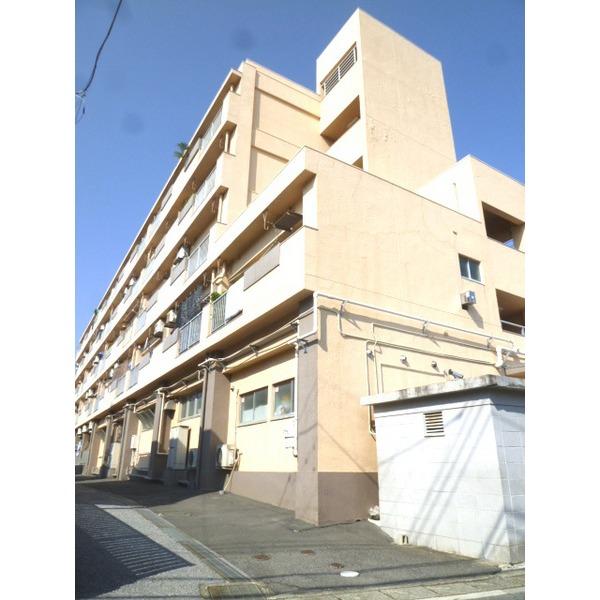 Total households 38 households
総世帯38世帯
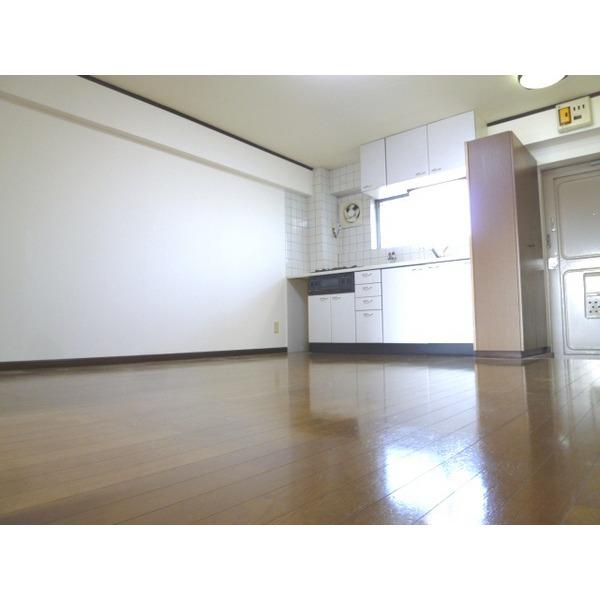 Living
リビング
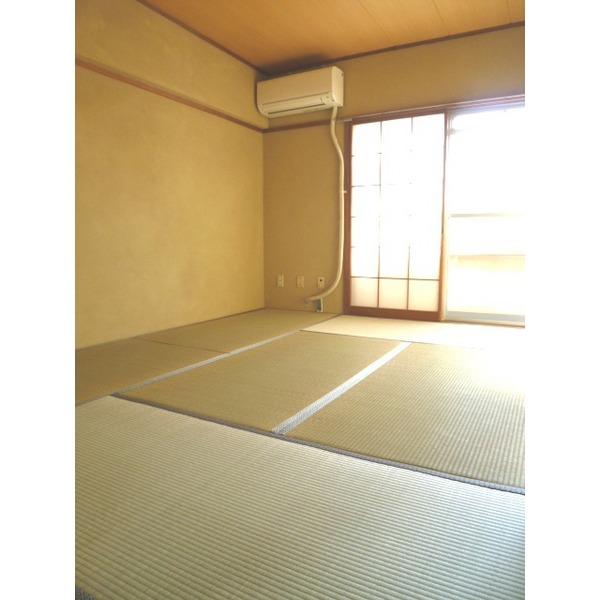 Non-living room
リビング以外の居室
Floor plan間取り図 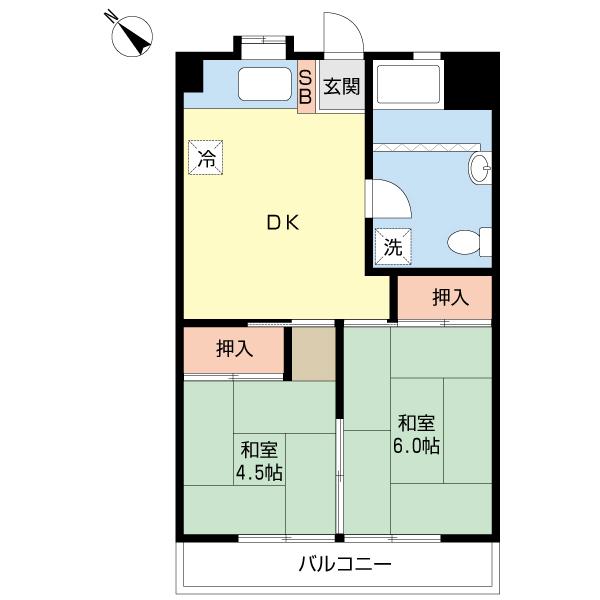 2DK, Price 4.5 million yen, Occupied area 41.26 sq m , Balcony area 2.94 sq m renovation
2DK、価格450万円、専有面積41.26m2、バルコニー面積2.94m2 リフォーム
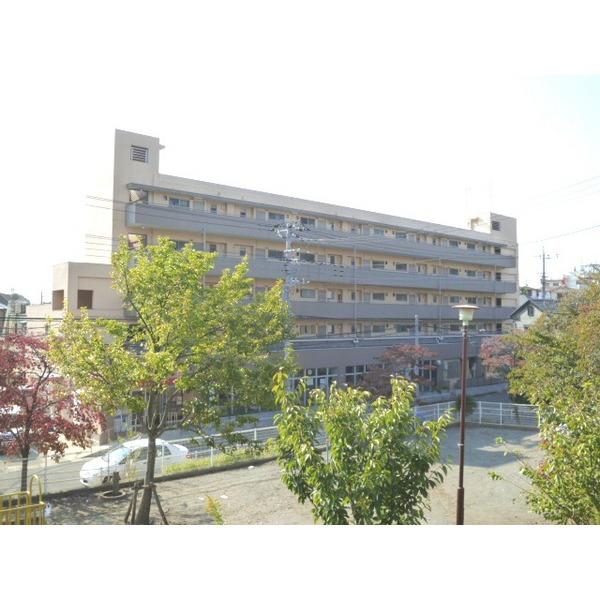 Local appearance photo
現地外観写真
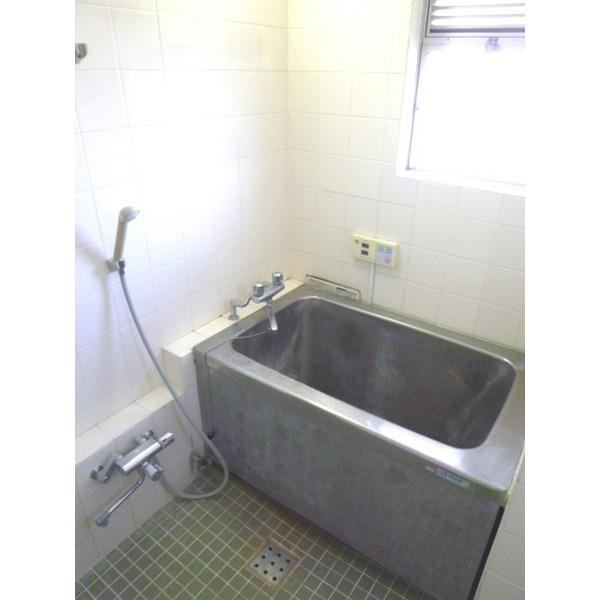 Bathroom
浴室
Kitchenキッチン 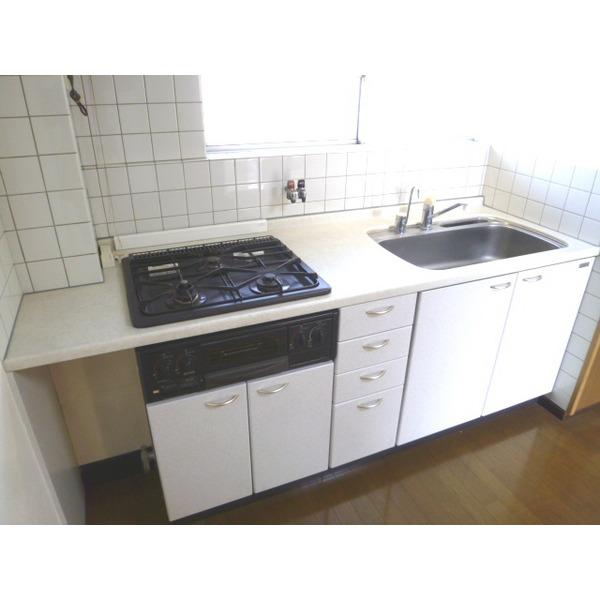 System kitchen
システムキッチン
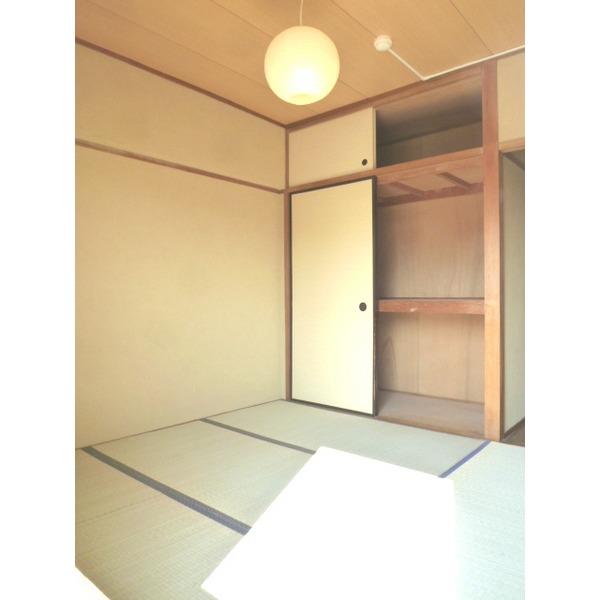 Non-living room
リビング以外の居室
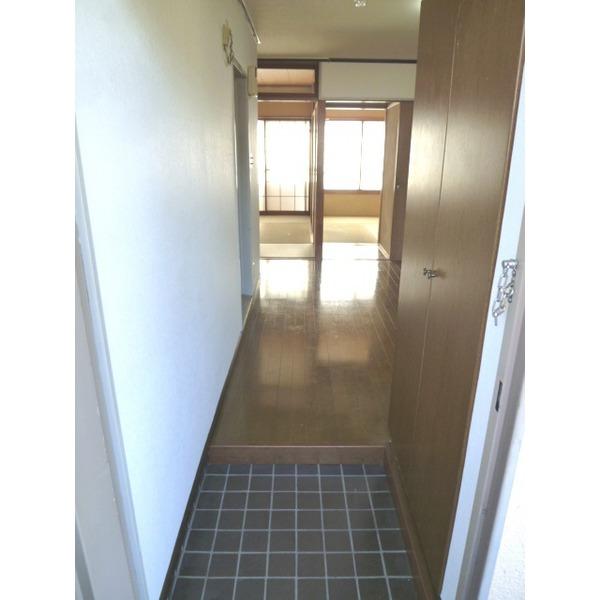 Entrance
玄関
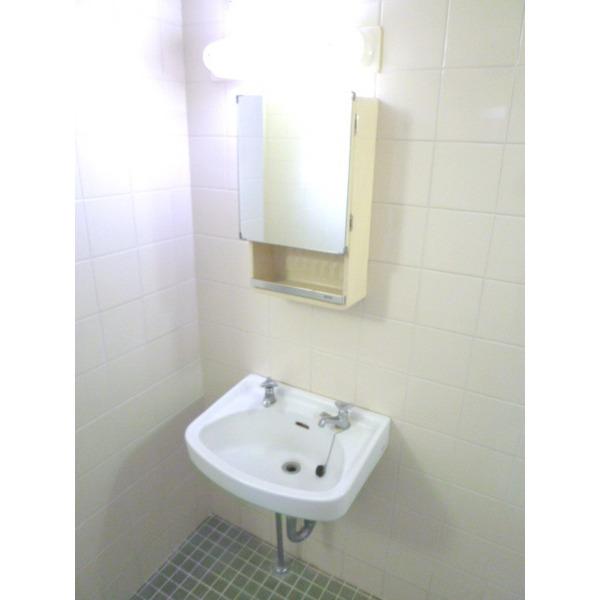 Wash basin, toilet
洗面台・洗面所
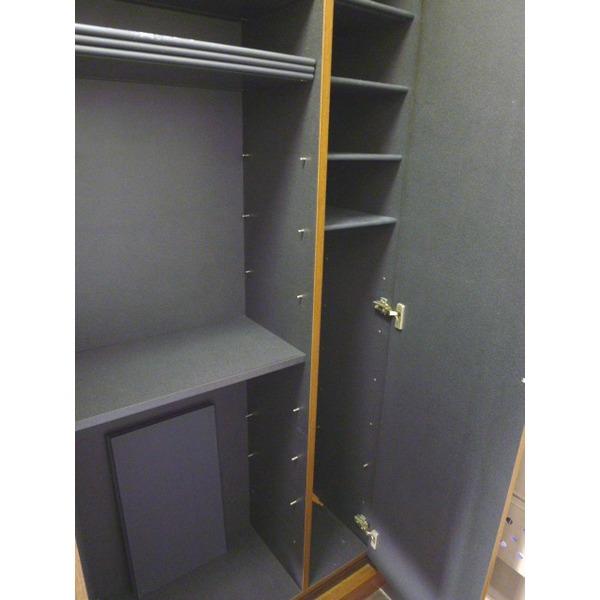 Receipt
収納
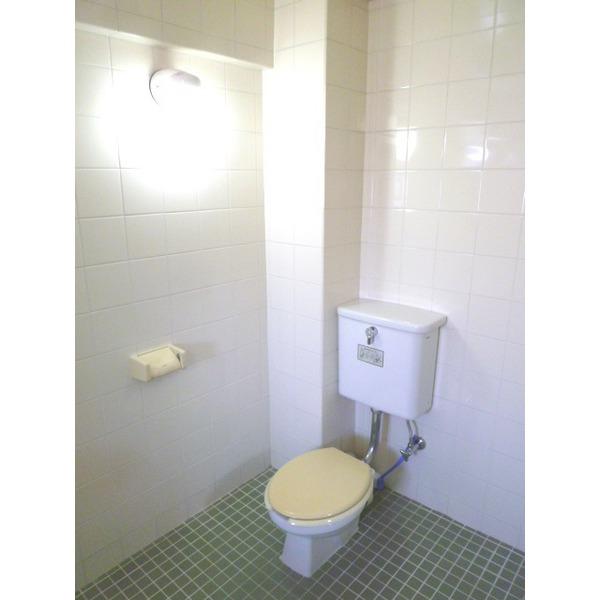 Toilet
トイレ
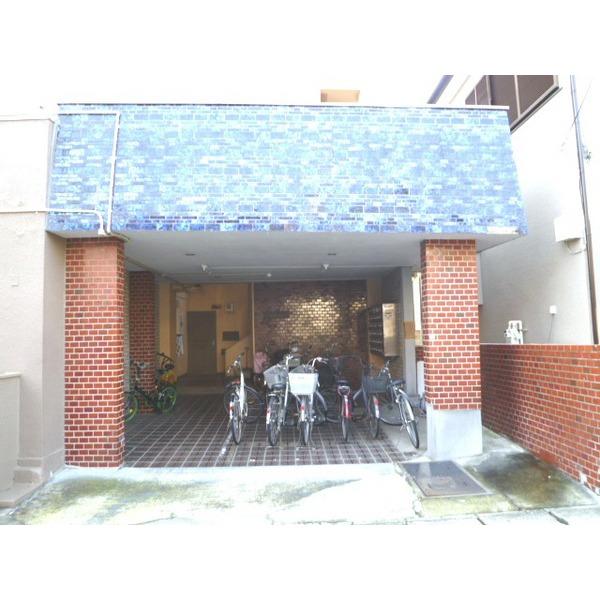 Entrance
エントランス
Other common areasその他共用部 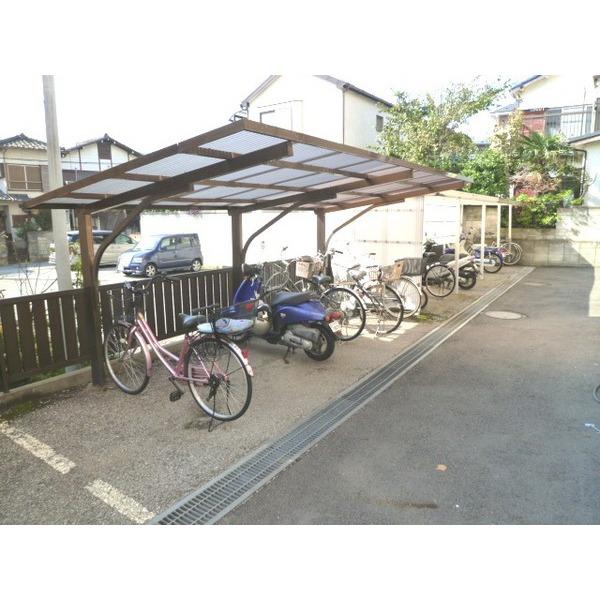 Bike storage (empty confirmation required)
自転車置場(空要確認)
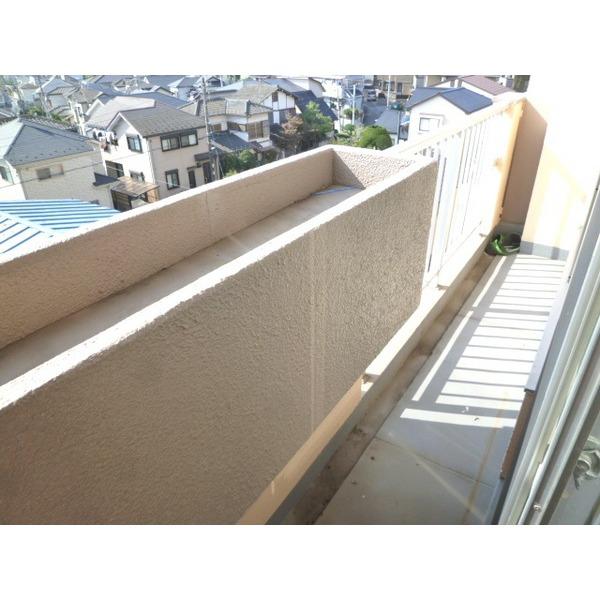 Balcony
バルコニー
Shopping centreショッピングセンター 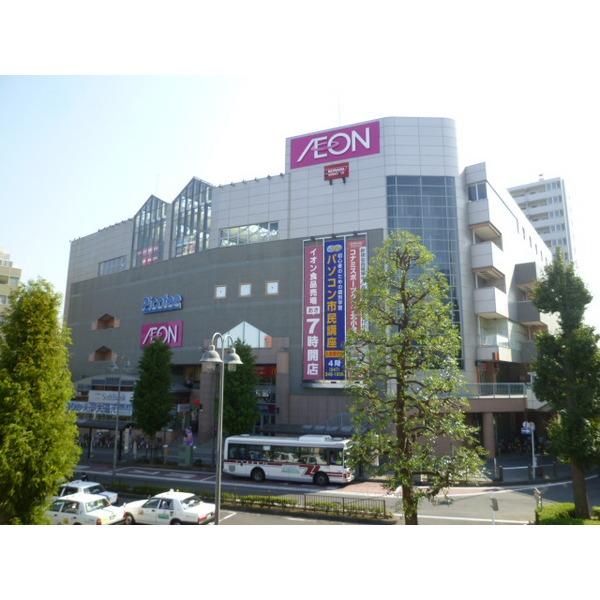 Previous 1300m Kitakogane Station th to ion Kitakogane shop
イオン北小金店まで1300m 北小金駅目の前
Other introspectionその他内観 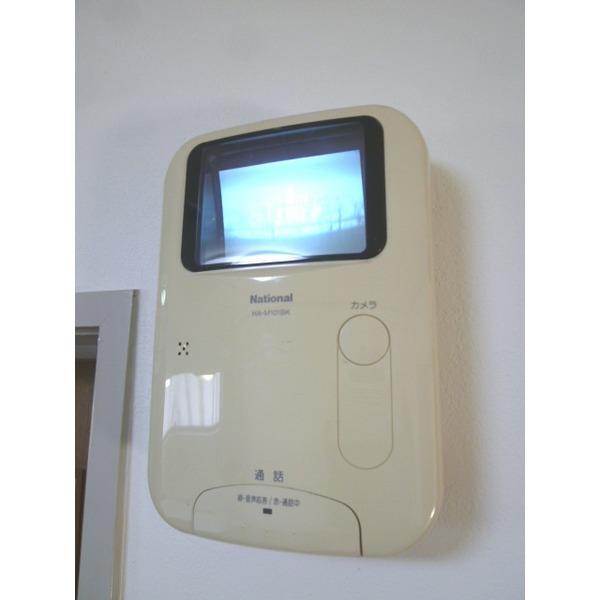 Intercom with TV monitor
TVモニター付インターホン
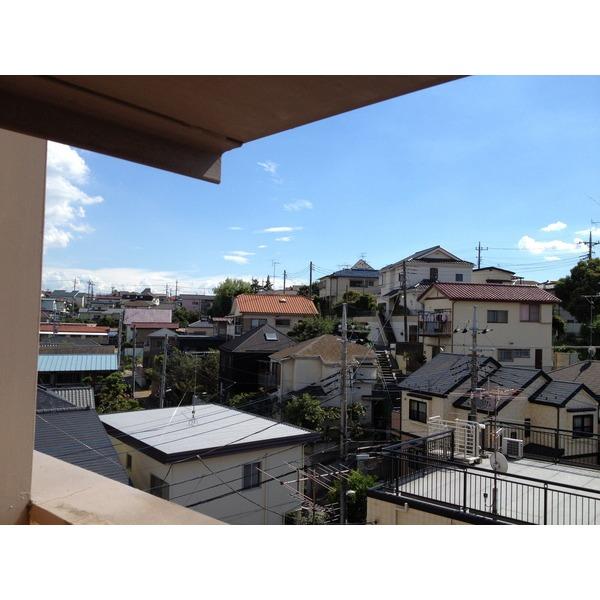 View photos from the dwelling unit
住戸からの眺望写真
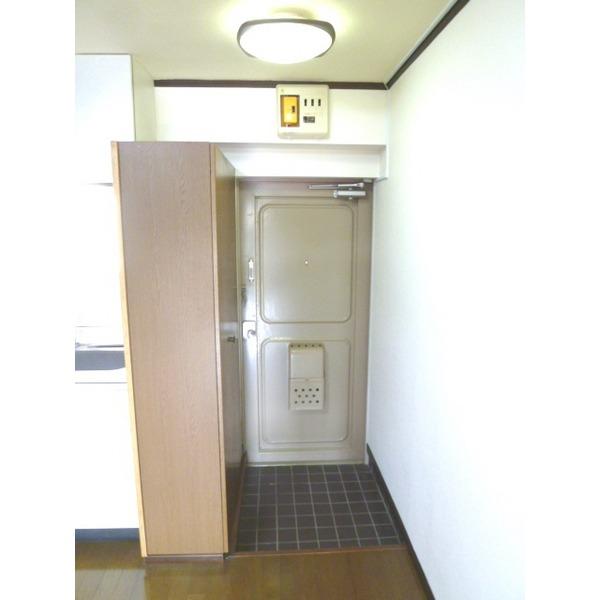 Entrance
玄関
Park公園 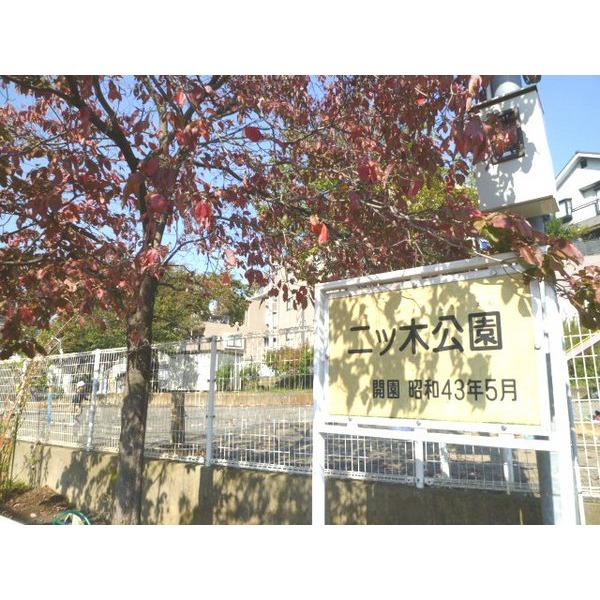 Previous 30m property th to Niki park
二ツ木公園まで30m 物件目の前
Other introspectionその他内観 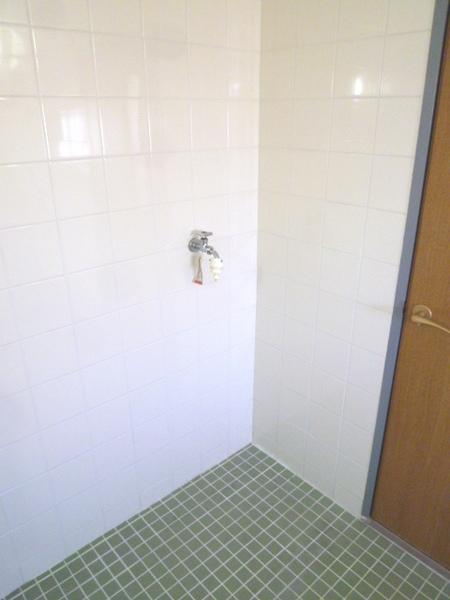 Washing machine in the room
室内洗濯機置場
Location
|






















