Used Apartments » Kanto » Chiba Prefecture » Matsudo
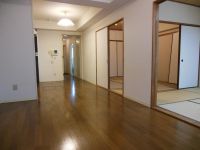 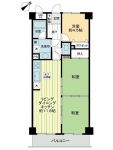
| | Matsudo, Chiba Prefecture 千葉県松戸市 |
| Tobu Noda line "Mutsumi" walk 5 minutes 東武野田線「六実」歩5分 |
| An indoor renovation history is room! Floor Modified to between Japanese-style room 2! bathroom ・ Such as in toilet, This room was installed handrail. Indoor situation good! 室内リフォーム履歴のあるお部屋です!和室2間へ間取り変更済!浴室・トイレなどには、手すりを設置したお部屋です。室内状況良好! |
| ■ Reform history ・ Stove burner, Ventilation fan exchange (April 2005) ・ Full auto toilet exchange (October 2005) ・ To Western-style inner sash mounting (March 2011) ・ House cleaning (April 2012) ■リフォーム履歴・ガスコンロ、換気扇交換(平成17年4月) ・フルオートトイレ交換(平成17年10月) ・洋室へインナーサッシ取付(平成23年3月) ・ハウスクリーニング(平成24年4月) |
Features pickup 特徴ピックアップ | | Interior renovation / A quiet residential area / Japanese-style room / Southeast direction / Bicycle-parking space / Warm water washing toilet seat / Underfloor Storage / High-function toilet / Ventilation good 内装リフォーム /閑静な住宅地 /和室 /東南向き /駐輪場 /温水洗浄便座 /床下収納 /高機能トイレ /通風良好 | Property name 物件名 | | Lions Mansion Mutsumi ライオンズマンション六実 | Price 価格 | | 9.6 million yen 960万円 | Floor plan 間取り | | 3LDK 3LDK | Units sold 販売戸数 | | 1 units 1戸 | Total units 総戸数 | | 35 units 35戸 | Occupied area 専有面積 | | 62.1 sq m (center line of wall) 62.1m2(壁芯) | Other area その他面積 | | Balcony area: 6.48 sq m バルコニー面積:6.48m2 | Whereabouts floor / structures and stories 所在階/構造・階建 | | 1st floor / RC4 story 1階/RC4階建 | Completion date 完成時期(築年月) | | June 1988 1988年6月 | Address 住所 | | Matsudo, Chiba Prefecture Mutsumi 5 千葉県松戸市六実5 | Traffic 交通 | | Tobu Noda line "Mutsumi" walk 5 minutes 東武野田線「六実」歩5分 | Related links 関連リンク | | [Related Sites of this company] 【この会社の関連サイト】 | Contact お問い合せ先 | | TEL: 0120-984841 [Toll free] Please contact the "saw SUUMO (Sumo)" TEL:0120-984841【通話料無料】「SUUMO(スーモ)を見た」と問い合わせください | Administrative expense 管理費 | | 11,200 yen / Month (consignment (cyclic)) 1万1200円/月(委託(巡回)) | Repair reserve 修繕積立金 | | 10,060 yen / Month 1万60円/月 | Time residents 入居時期 | | Consultation 相談 | Whereabouts floor 所在階 | | 1st floor 1階 | Direction 向き | | Southeast 南東 | Renovation リフォーム | | March 2011 interior renovation completed (such as a floor plan change) 2011年3月内装リフォーム済(間取り変更など) | Structure-storey 構造・階建て | | RC4 story RC4階建 | Site of the right form 敷地の権利形態 | | Ownership 所有権 | Parking lot 駐車場 | | Sky Mu 空無 | Company profile 会社概要 | | <Mediation> Minister of Land, Infrastructure and Transport (6) No. 004,139 (one company) Real Estate Association (Corporation) metropolitan area real estate Fair Trade Council member (Ltd.) Daikyo Riarudo Funabashi shop / Telephone reception → Head Office: Tokyo Yubinbango273-0005 Funabashi, Chiba Prefecture Honcho 5-4-2 Mori Building fourth floor <仲介>国土交通大臣(6)第004139号(一社)不動産協会会員 (公社)首都圏不動産公正取引協議会加盟(株)大京リアルド船橋店/電話受付→本社:東京〒273-0005 千葉県船橋市本町5-4-2 森ビル4階 | Construction 施工 | | Tada Corporation (Corporation) 多田建設(株) |
Livingリビング 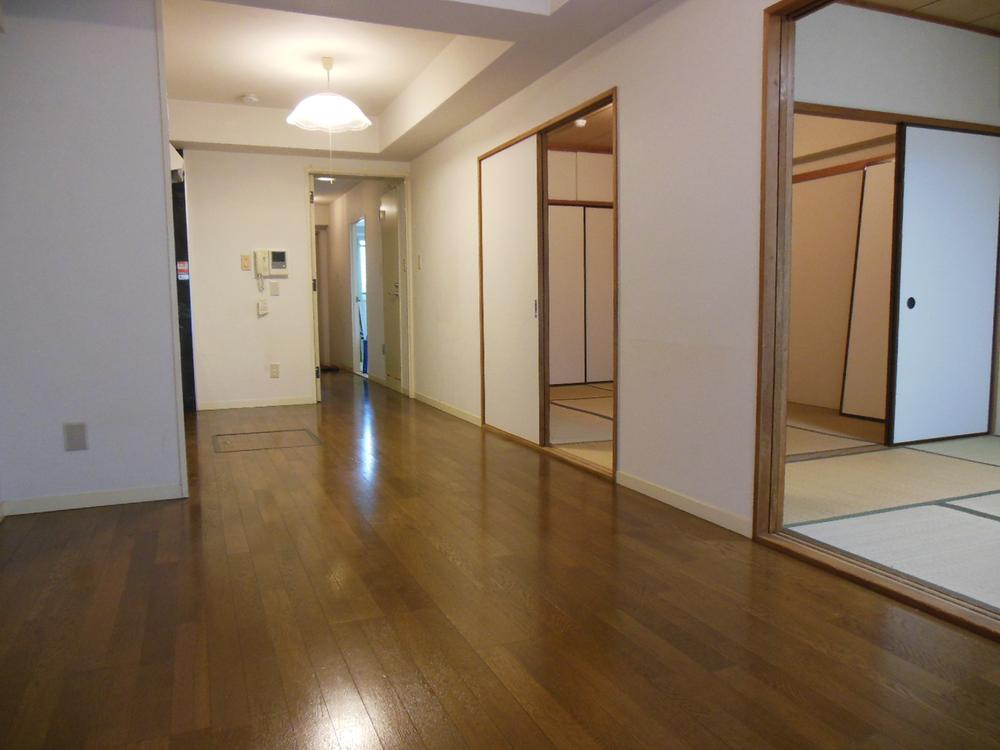 Indoor (11 May 2013) Shooting
室内(2013年11月)撮影
Floor plan間取り図 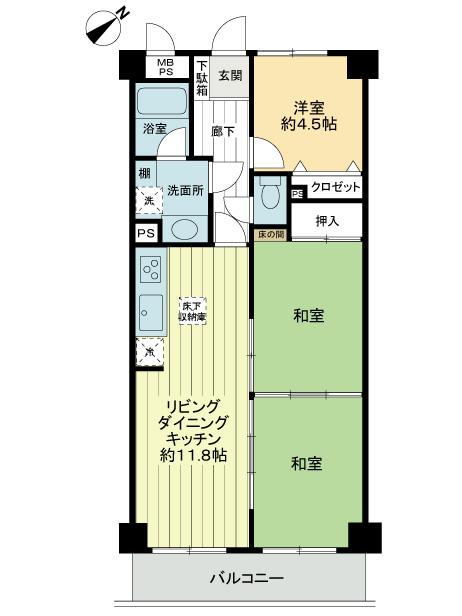 3LDK, Price 9.6 million yen, Footprint 62.1 sq m , The balcony area 6.48 sq m design change, We have a Japanese-style room between 2.
3LDK、価格960万円、専有面積62.1m2、バルコニー面積6.48m2 設計変更により、和室2間としております。
Non-living roomリビング以外の居室 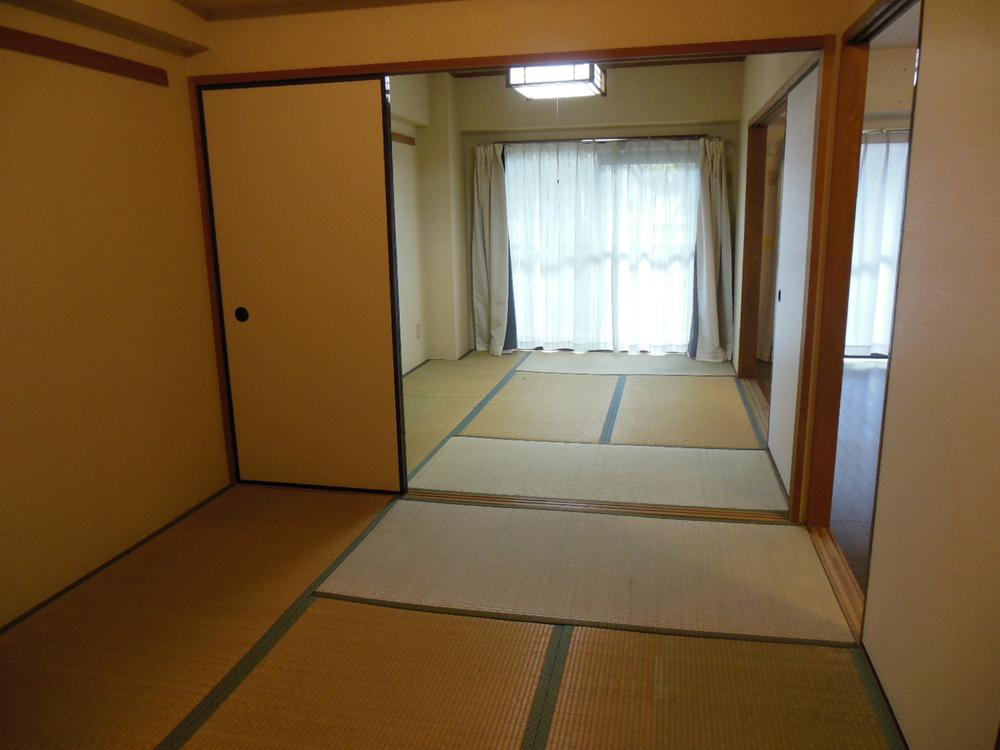 Indoor (11 May 2013) Shooting
室内(2013年11月)撮影
Local appearance photo現地外観写真 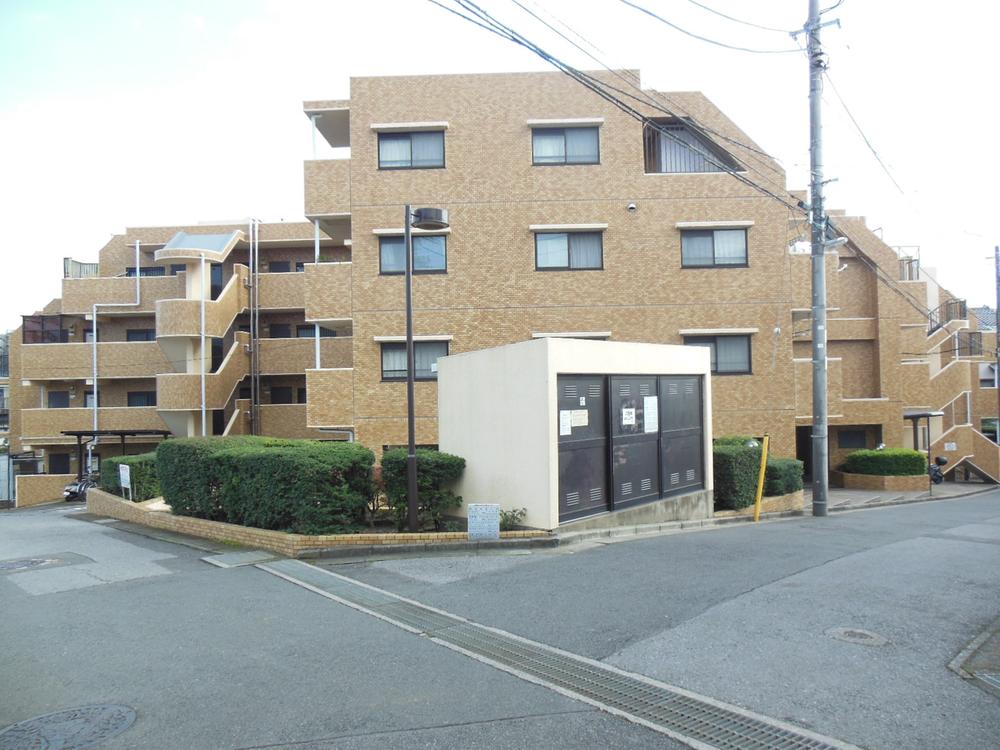 Local (11 May 2013) Shooting
現地(2013年11月)撮影
Livingリビング 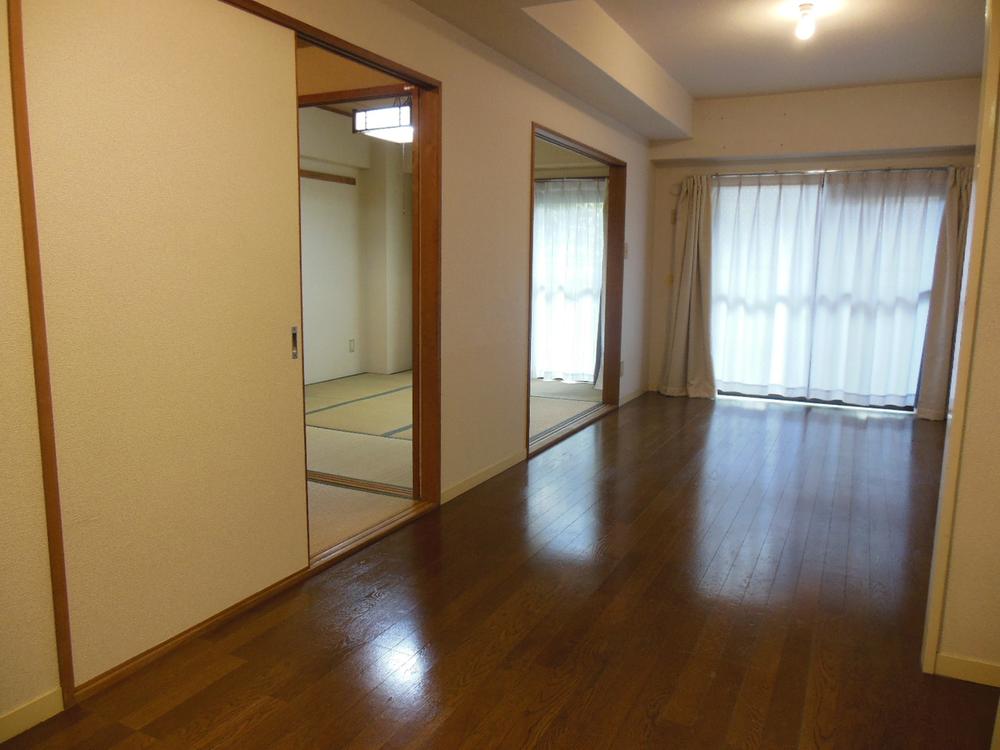 Indoor (11 May 2013) Shooting
室内(2013年11月)撮影
Bathroom浴室 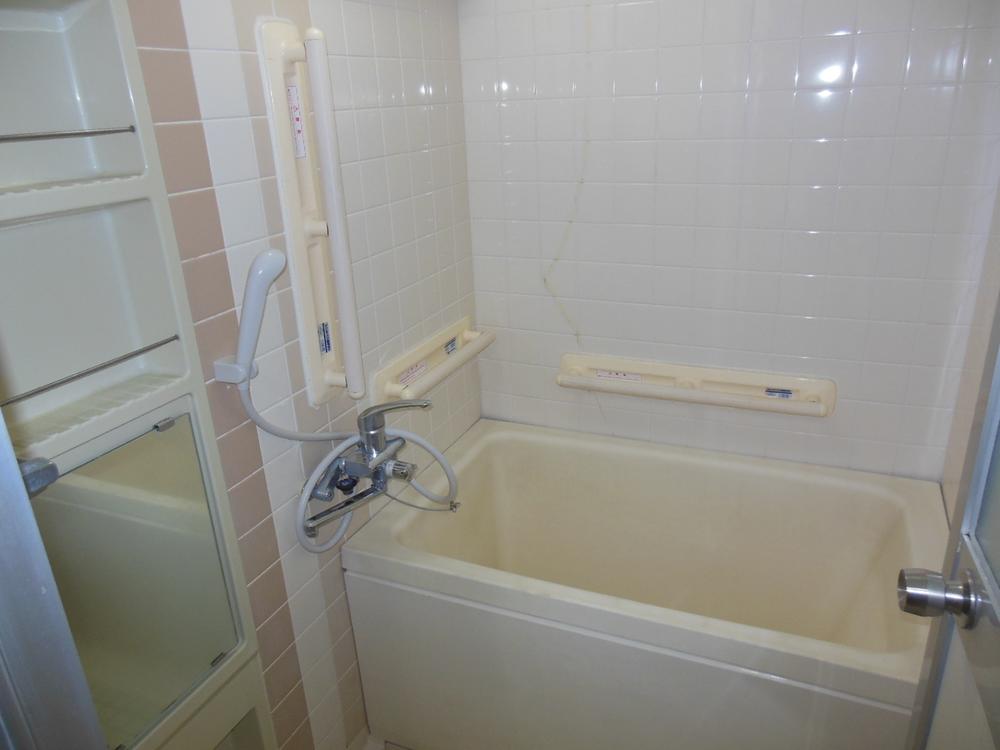 Indoor (11 May 2013) Shooting
室内(2013年11月)撮影
Kitchenキッチン 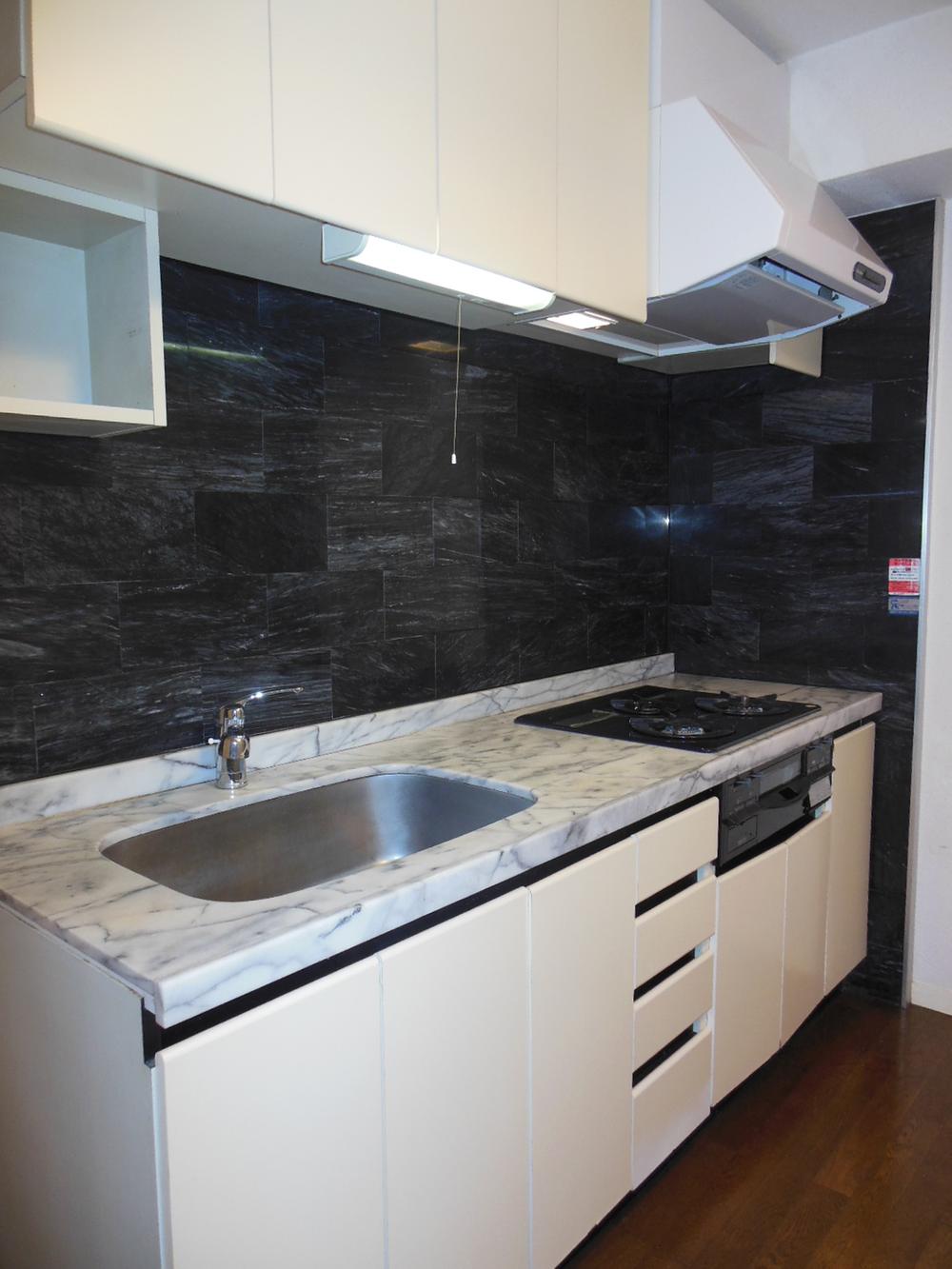 Indoor (11 May 2013) Shooting
室内(2013年11月)撮影
Non-living roomリビング以外の居室 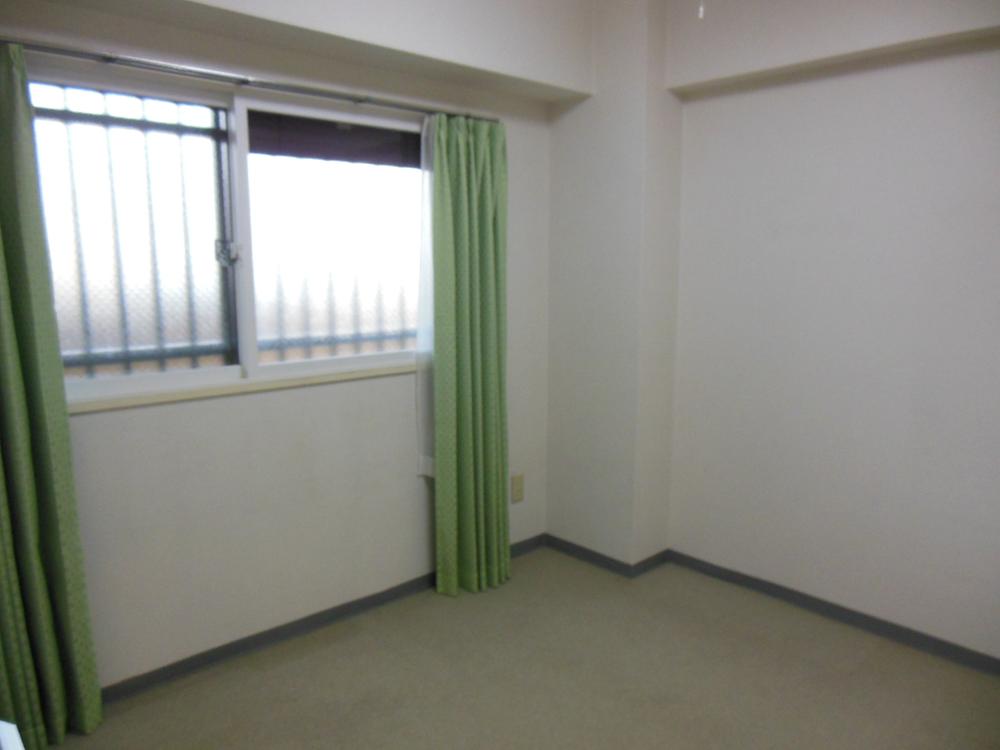 Indoor (11 May 2013) Shooting
室内(2013年11月)撮影
Entrance玄関 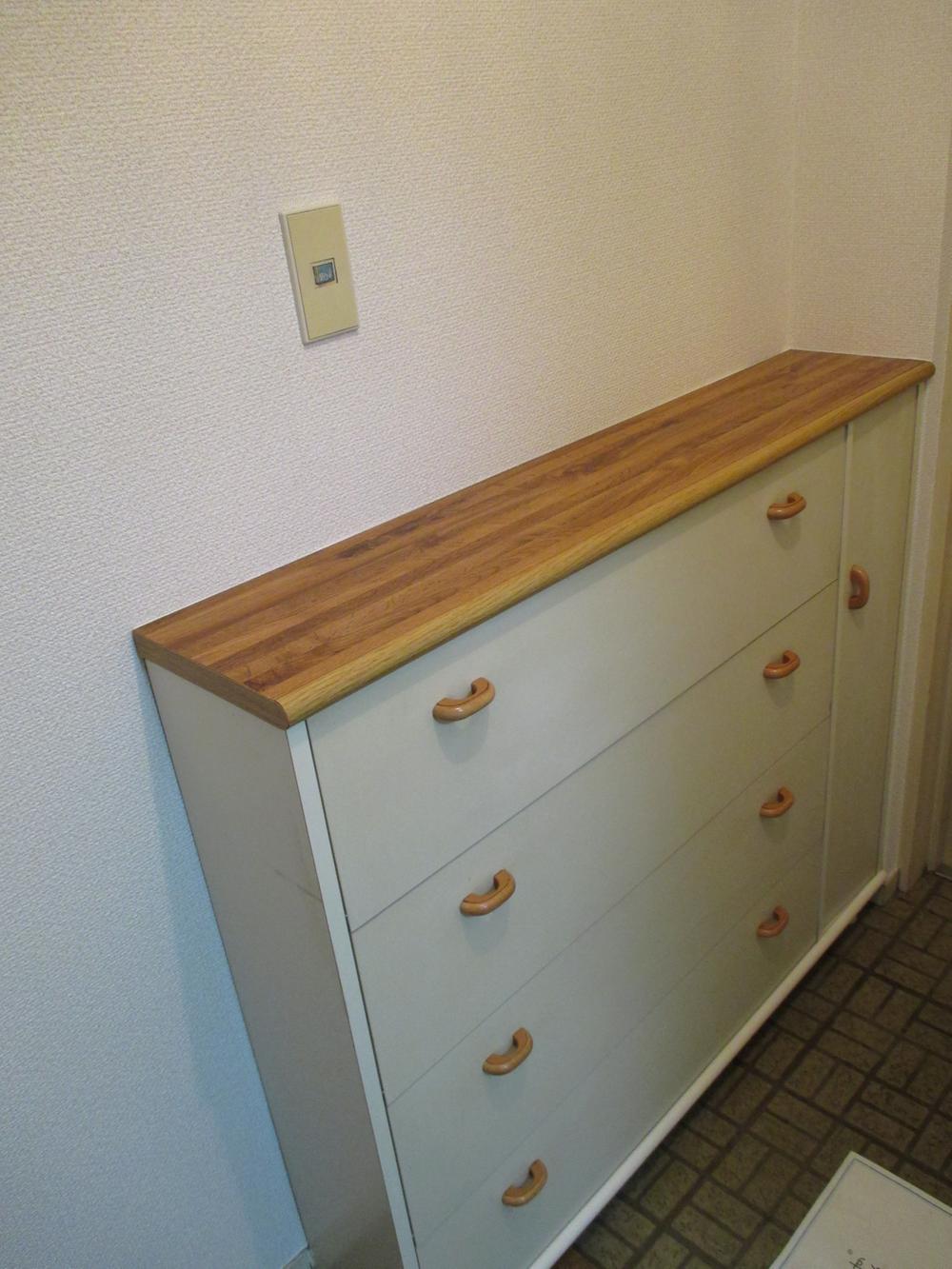 Local (11 May 2013) Shooting
現地(2013年11月)撮影
Receipt収納 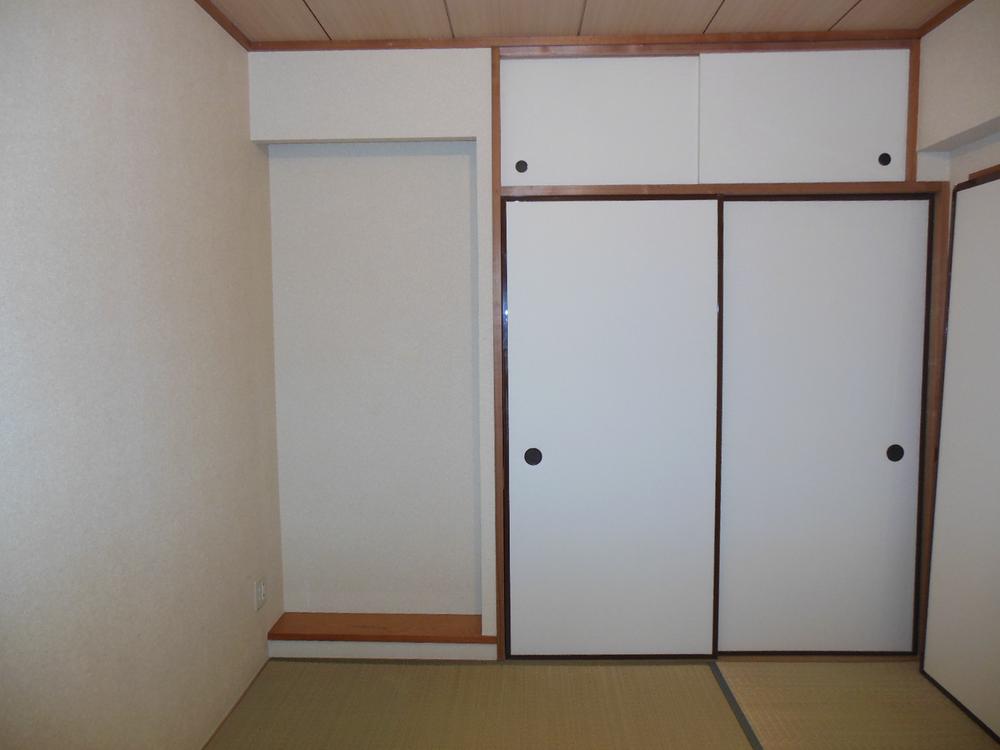 Indoor (11 May 2013) Shooting
室内(2013年11月)撮影
Toiletトイレ 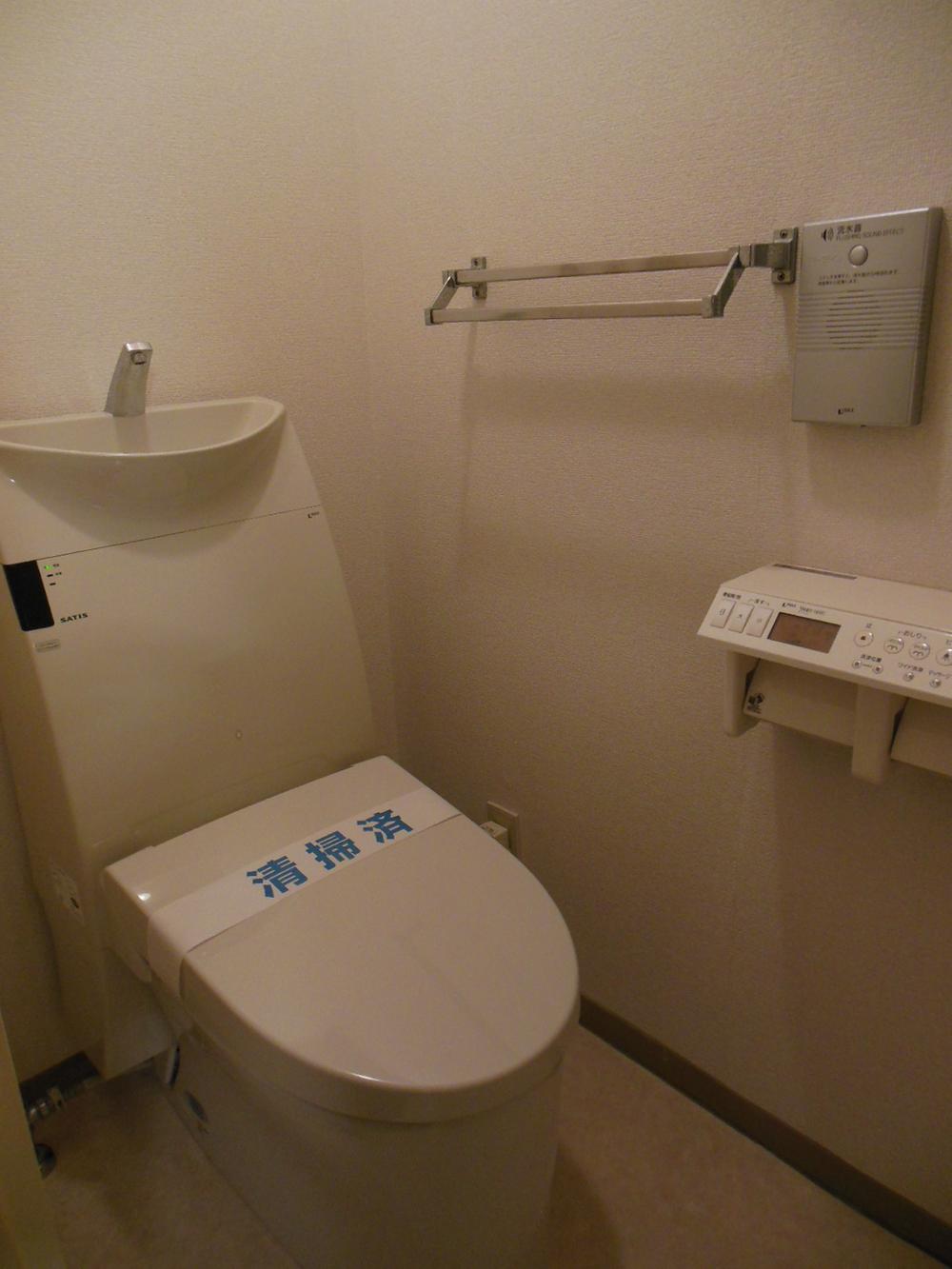 Indoor (11 May 2013) Shooting
室内(2013年11月)撮影
Balconyバルコニー 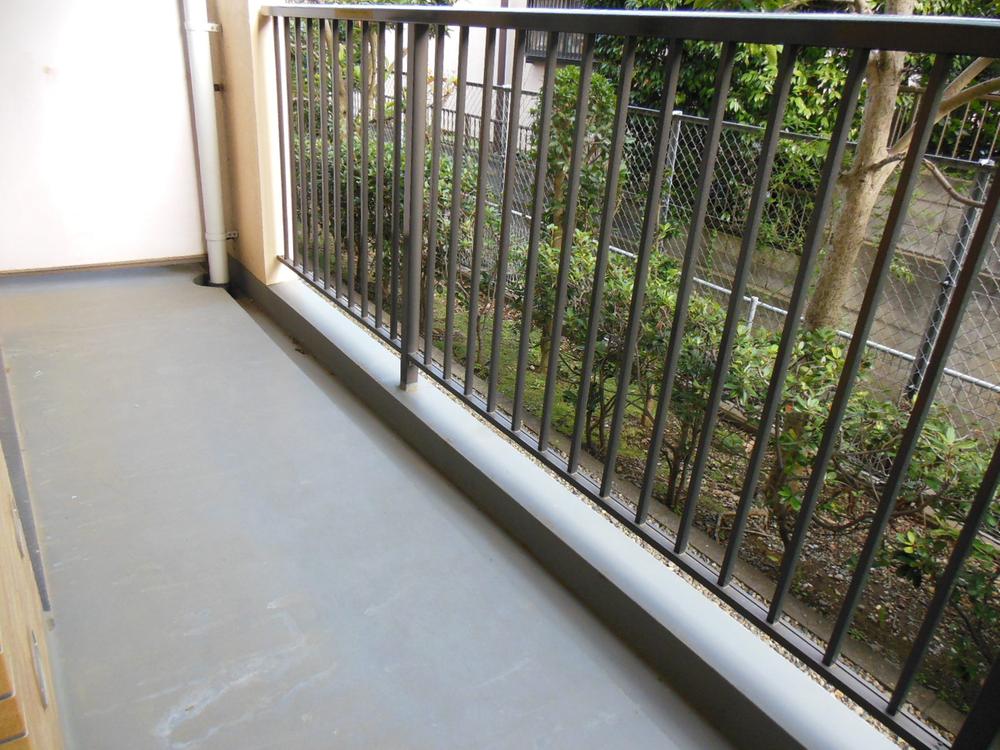 Local (11 May 2013) Shooting
現地(2013年11月)撮影
Otherその他 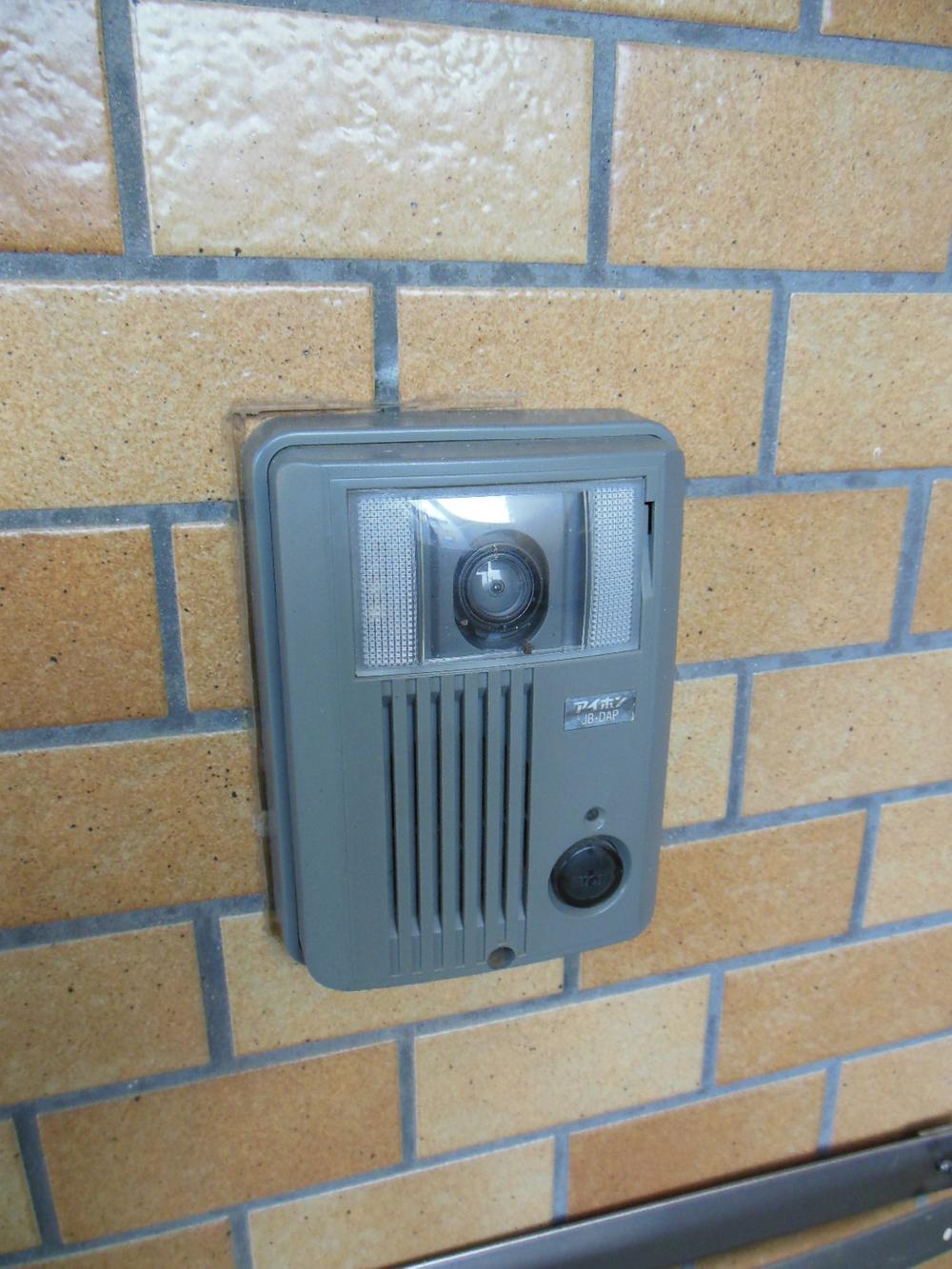 Monitor with intercom
モニター付きインターフォン
Local appearance photo現地外観写真 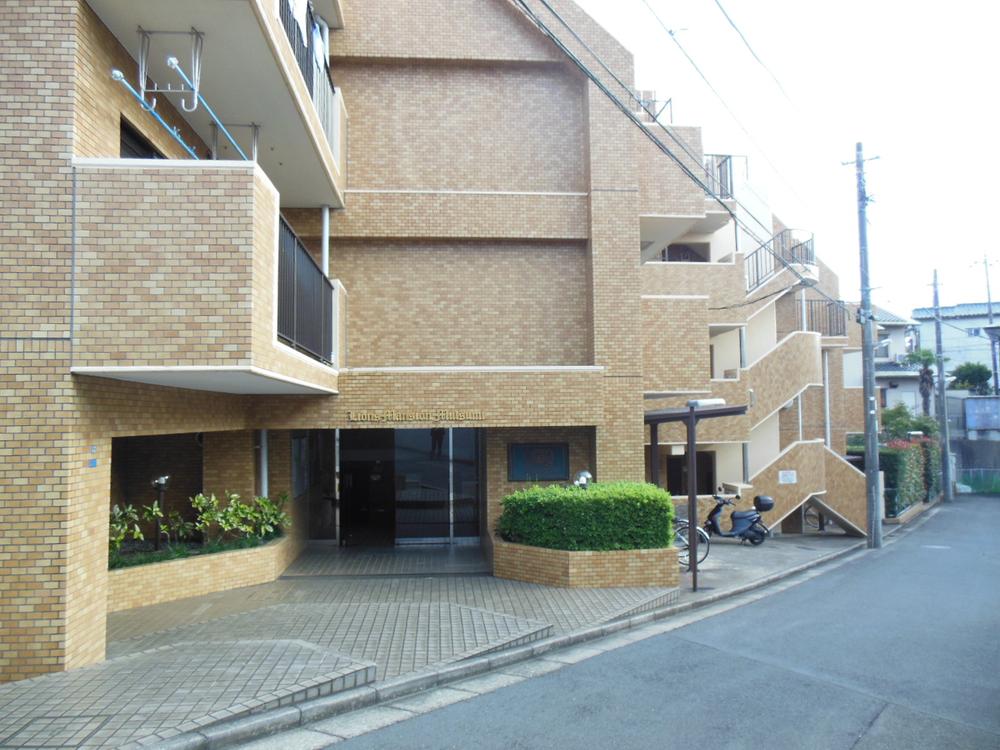 Local (11 May 2013) Shooting
現地(2013年11月)撮影
Kitchenキッチン 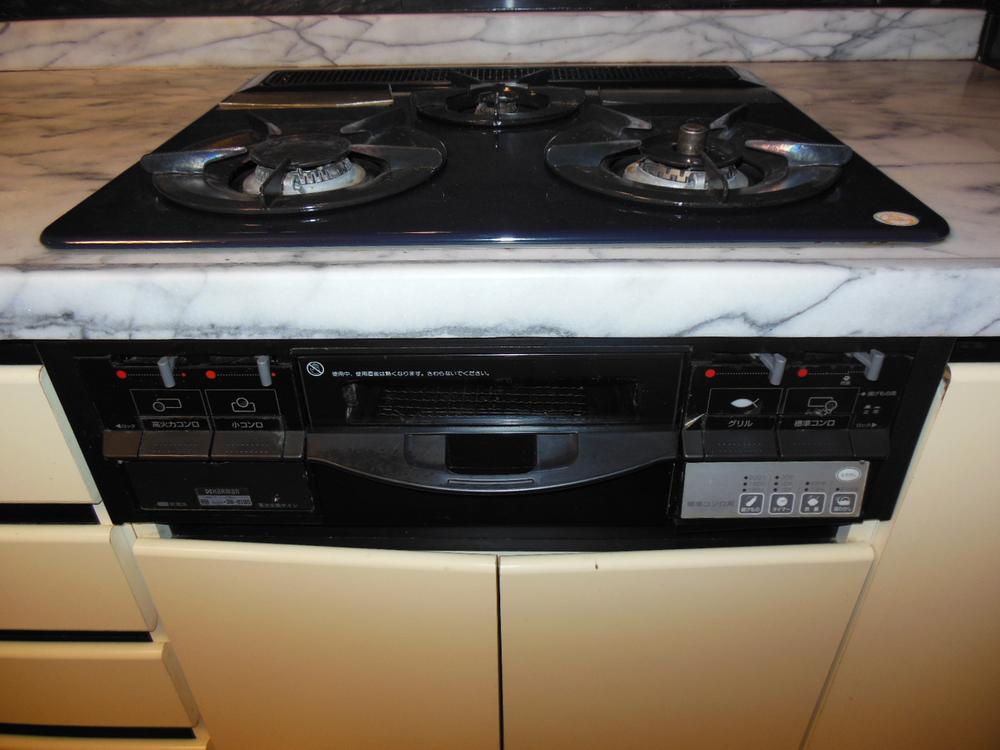 Indoor (11 May 2013) Shooting
室内(2013年11月)撮影
Non-living roomリビング以外の居室 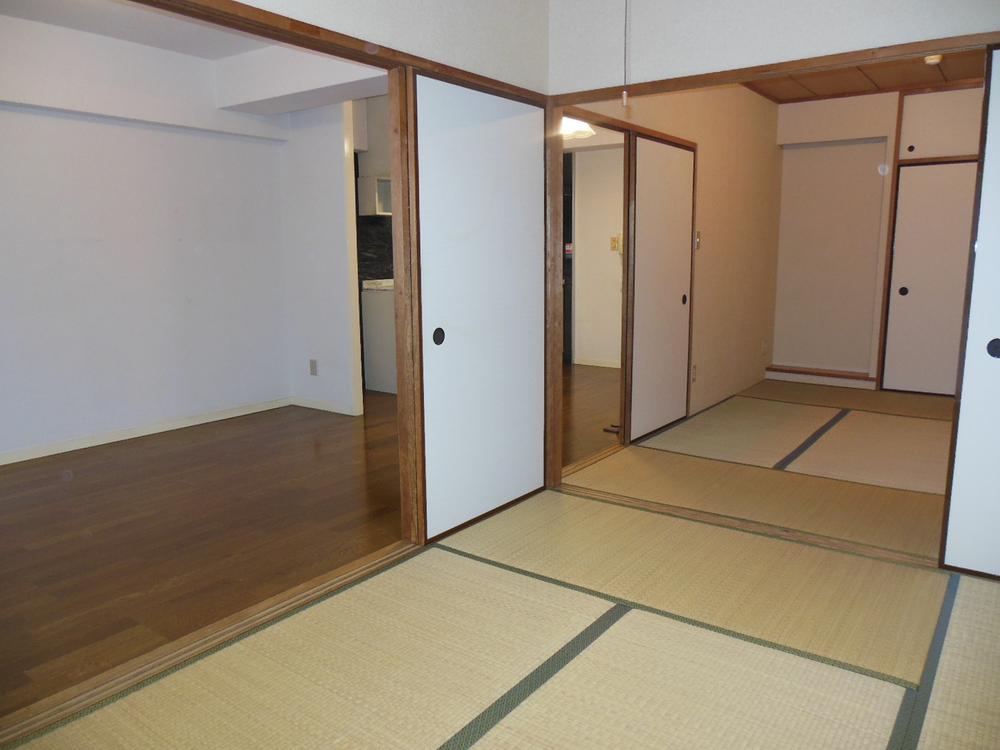 Indoor (11 May 2013) Shooting
室内(2013年11月)撮影
Receipt収納 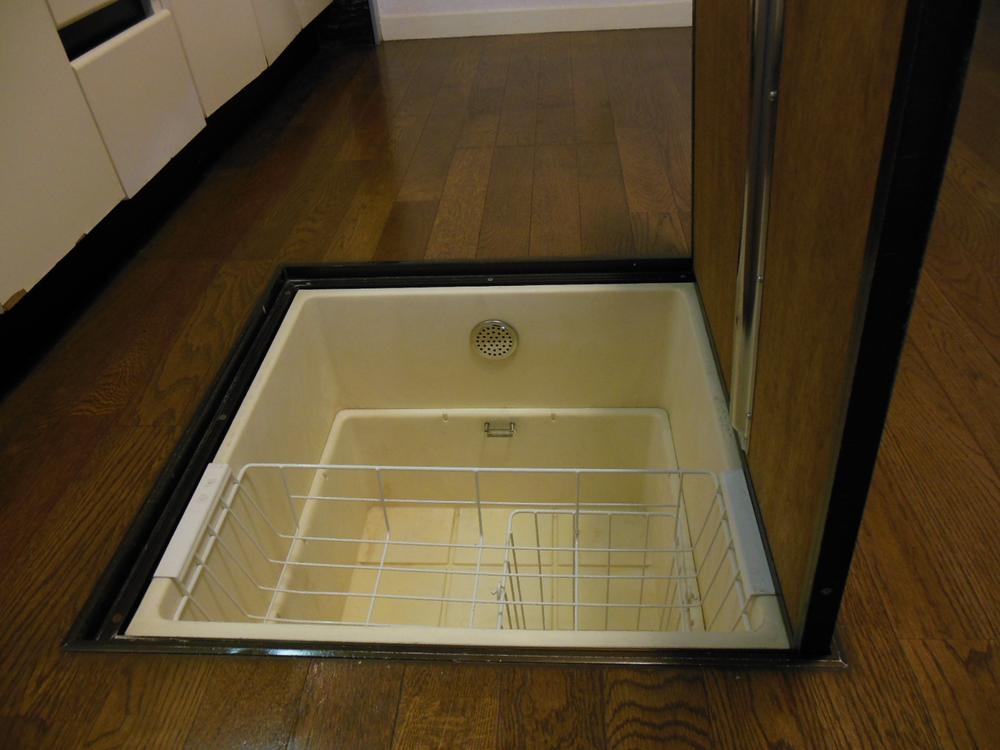 Indoor (11 May 2013) Shooting
室内(2013年11月)撮影
Toiletトイレ 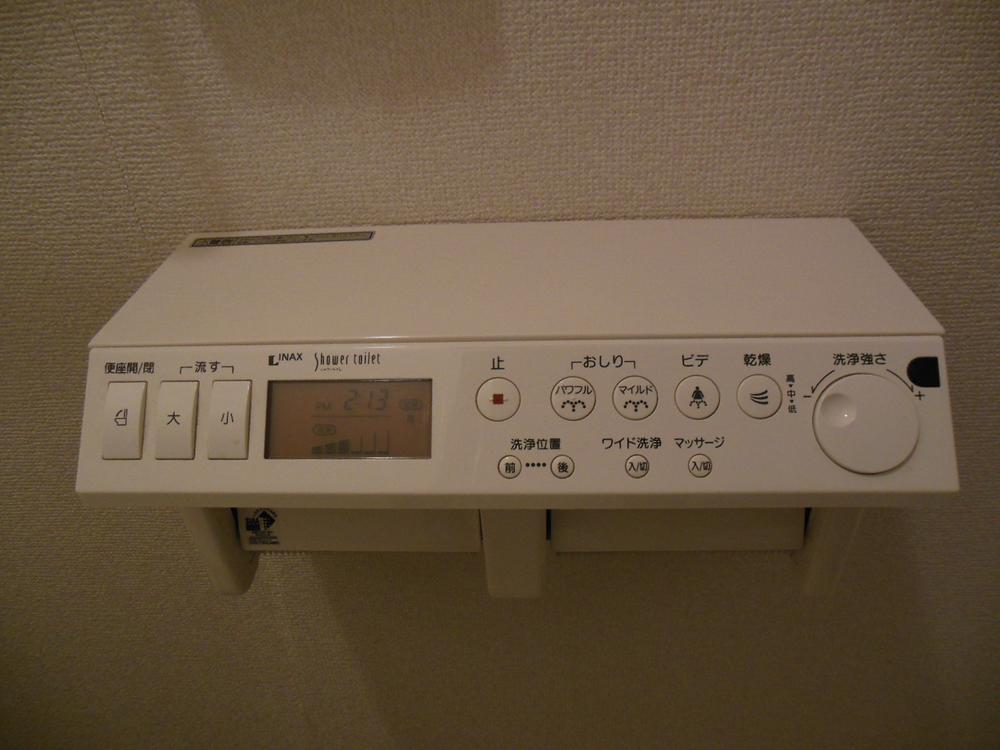 Indoor (11 May 2013) Shooting
室内(2013年11月)撮影
Local appearance photo現地外観写真 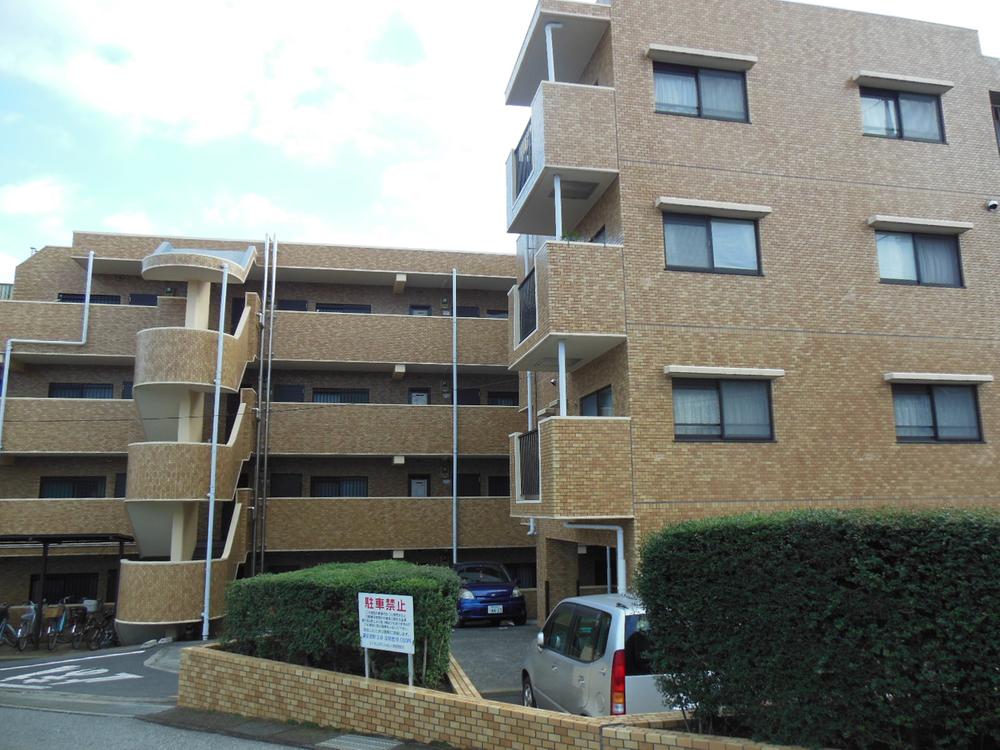 Local (11 May 2013) Shooting
現地(2013年11月)撮影
Kitchenキッチン 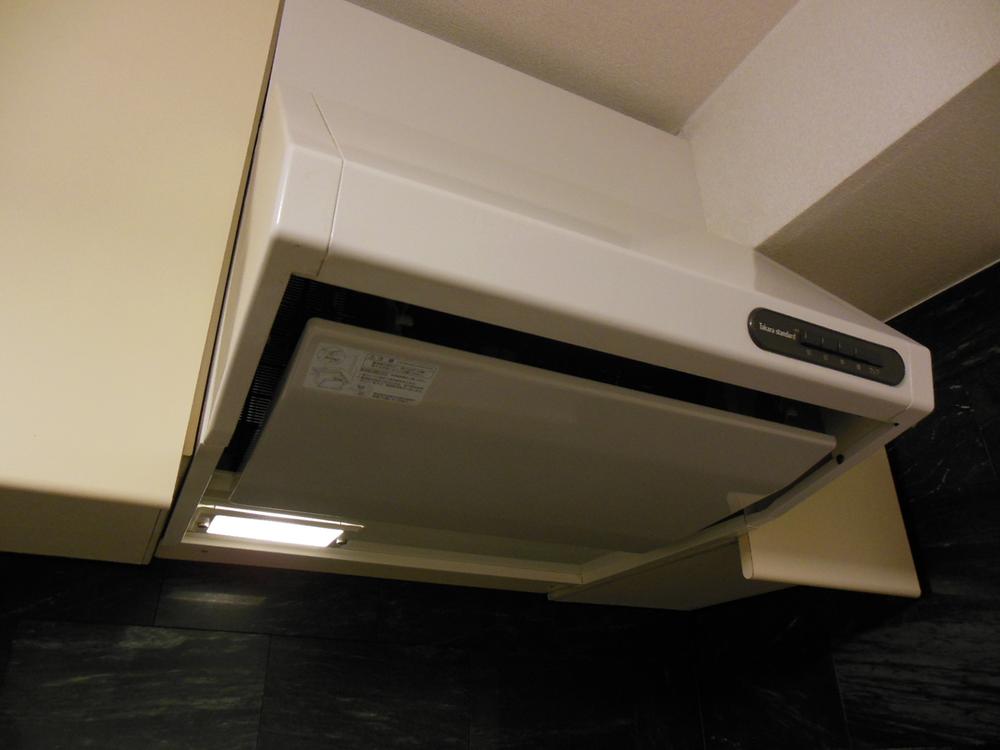 Indoor (11 May 2013) Shooting
室内(2013年11月)撮影
Location
| 




















