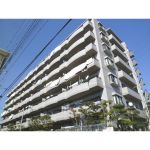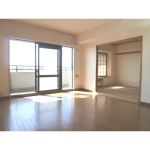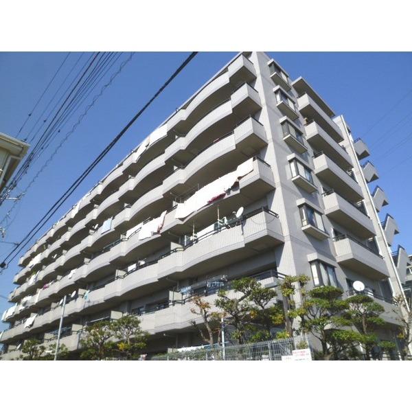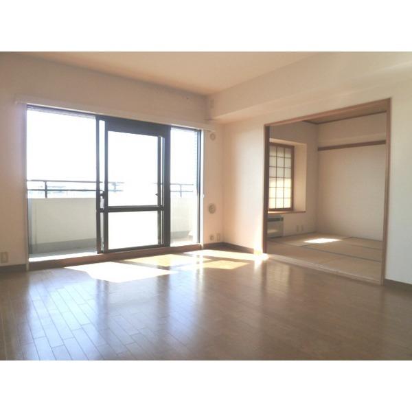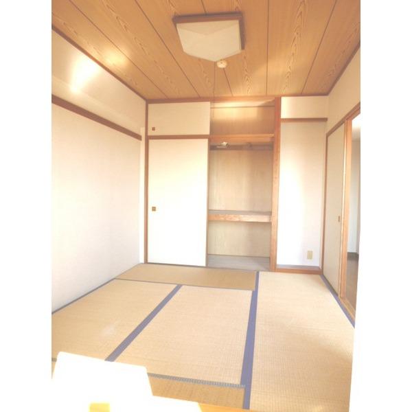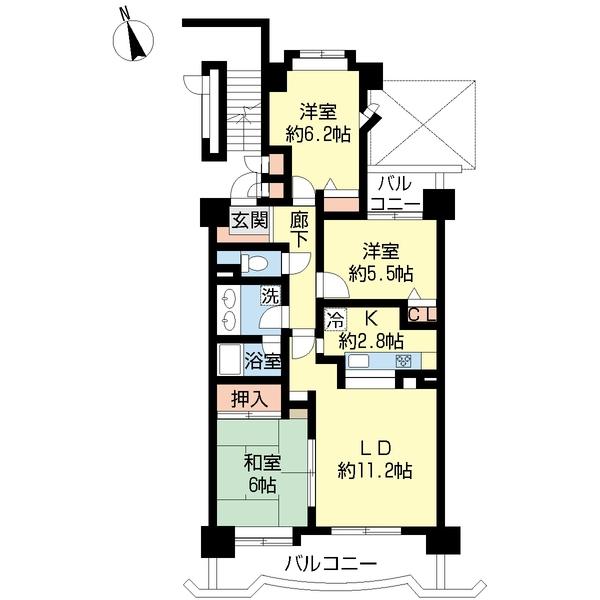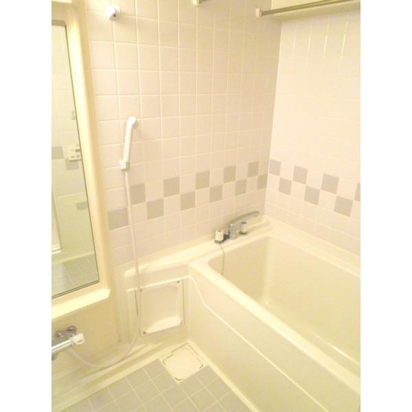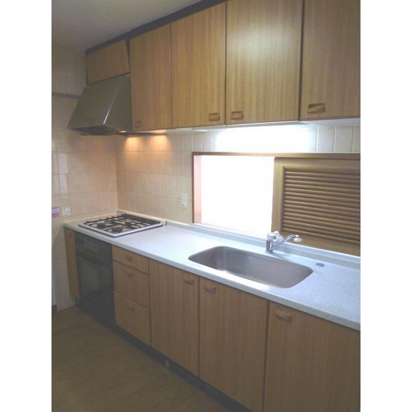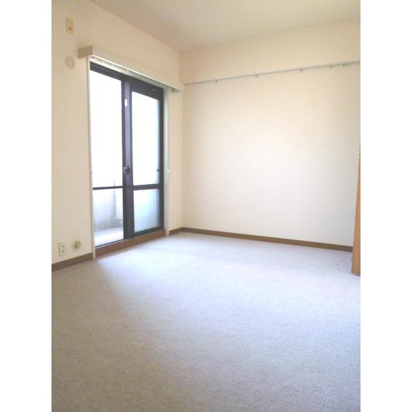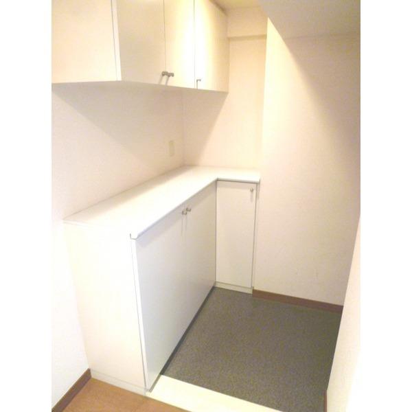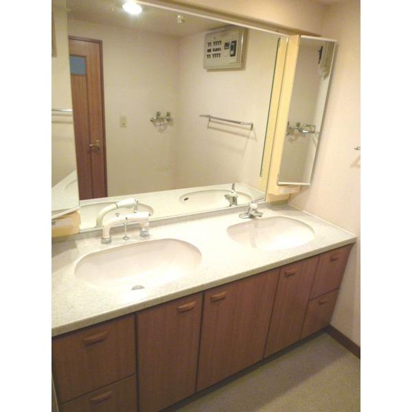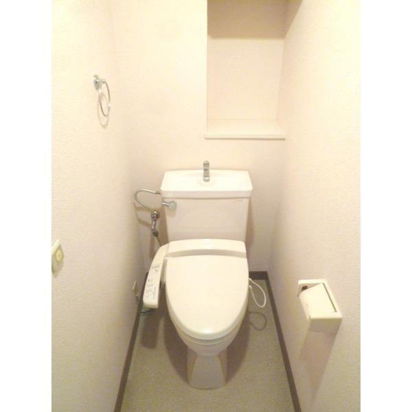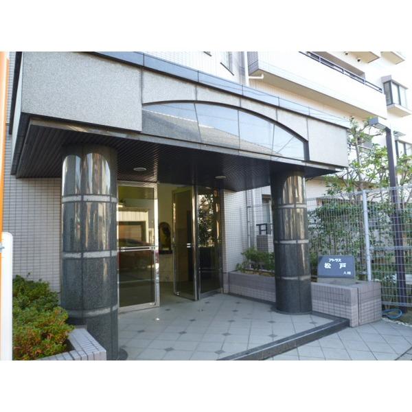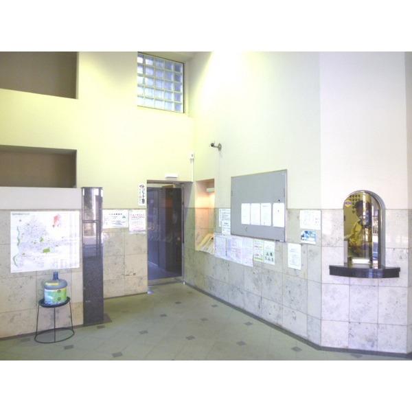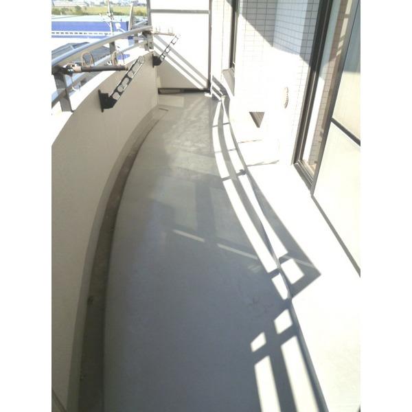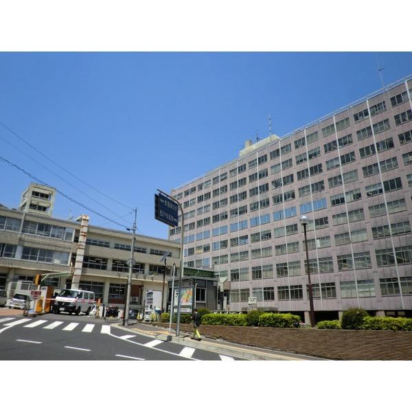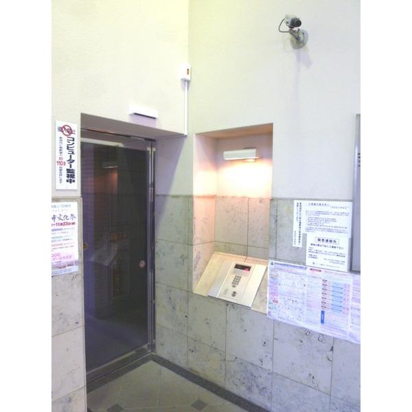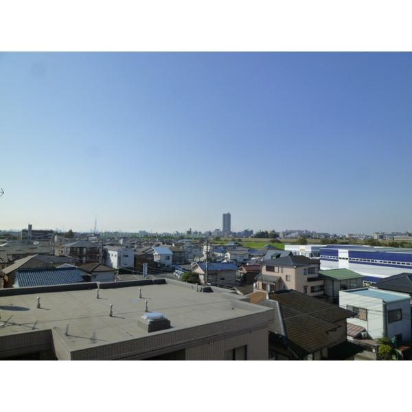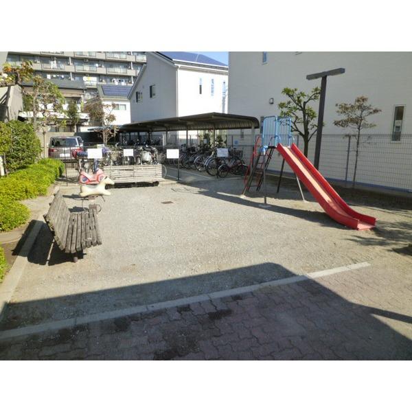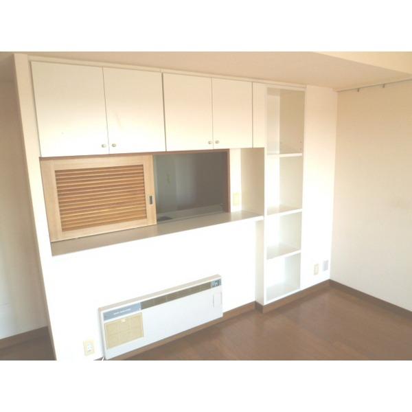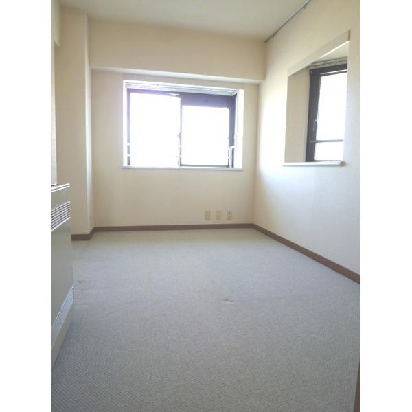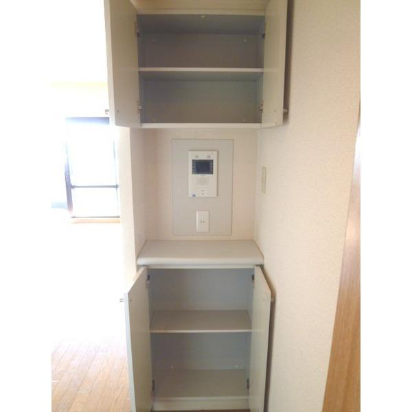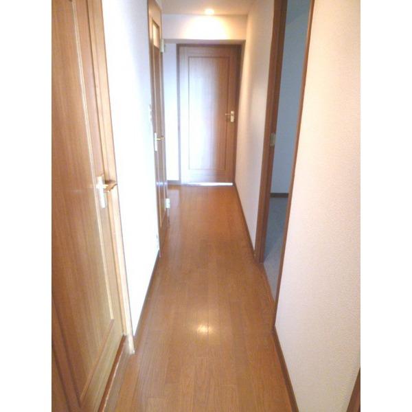|
|
Matsudo, Chiba Prefecture
千葉県松戸市
|
|
JR Joban Line "Matsudo" walk 22 minutes
JR常磐線「松戸」歩22分
|
|
3LDK recommended for family! Airy two-sided balcony! Spacious balcony view ・ Yang per good! Also will be watching Sky tree!
ファミリーにオススメの3LDK!風通しの良い2面バルコニー!広々バルコニーは眺望・陽当り良好!スカイツリーも眺められます!
|
|
3-neck gas stove will also enjoy dishes in with built-in oven! Possible preview per vacancy! Please contact us by all means! (Other expenses) bike yard: 2,500 ~ 5,000 yen / Month ・ Bicycle parking lot: 500 ~ 2,000 yen / Month
3口ガスコンロにはビルトインのオーブン付でお料理も楽しめます!空室につき内見可能!ぜひお問合せ下さい!(その他費用)バイク置場:2,500 ~ 5,000円/月・駐輪場:500 ~ 2,000円/月
|
Features pickup 特徴ピックアップ | | Immediate Available / 2 along the line more accessible / System kitchen / Bathroom Dryer / Japanese-style room / Washbasin with shower / Face-to-face kitchen / 2 or more sides balcony / Elevator / Otobasu / High speed Internet correspondence / Warm water washing toilet seat / TV monitor interphone / Southwestward / BS ・ CS ・ CATV 即入居可 /2沿線以上利用可 /システムキッチン /浴室乾燥機 /和室 /シャワー付洗面台 /対面式キッチン /2面以上バルコニー /エレベーター /オートバス /高速ネット対応 /温水洗浄便座 /TVモニタ付インターホン /南西向き /BS・CS・CATV |
Property name 物件名 | | Atlas Matsudo Building A アトラス松戸A棟 |
Price 価格 | | 12.8 million yen 1280万円 |
Floor plan 間取り | | 3LDK 3LDK |
Units sold 販売戸数 | | 1 units 1戸 |
Total units 総戸数 | | 49 units 49戸 |
Occupied area 専有面積 | | 73.93 sq m (22.36 tsubo) (center line of wall) 73.93m2(22.36坪)(壁芯) |
Other area その他面積 | | Balcony area: 14.05 sq m バルコニー面積:14.05m2 |
Whereabouts floor / structures and stories 所在階/構造・階建 | | 5th floor / RC7 story 5階/RC7階建 |
Completion date 完成時期(築年月) | | March 1992 1992年3月 |
Address 住所 | | Matsudo, Chiba Prefecture Kamiyakiri 千葉県松戸市上矢切 |
Traffic 交通 | | JR Joban Line "Matsudo" walk 22 minutes
Shinkeiseisen "Matsudo" walk 22 minutes
JR Joban Line "Matsudo" 8-minute treasure house salon walk 1 minute bus JR常磐線「松戸」歩22分
新京成線「松戸」歩22分
JR常磐線「松戸」バス8分宝蔵院歩1分
|
Contact お問い合せ先 | | Pitattohausu Matsudo shop Starts Pitattohausu (Ltd.) TEL: 0800-603-3957 [Toll free] mobile phone ・ Also available from PHS
Caller ID is not notified
Please contact the "saw SUUMO (Sumo)"
If it does not lead, If the real estate company ピタットハウス松戸店スターツピタットハウス(株)TEL:0800-603-3957【通話料無料】携帯電話・PHSからもご利用いただけます
発信者番号は通知されません
「SUUMO(スーモ)を見た」と問い合わせください
つながらない方、不動産会社の方は
|
Administrative expense 管理費 | | 16,640 yen / Month (consignment (commuting)) 1万6640円/月(委託(通勤)) |
Repair reserve 修繕積立金 | | 11,800 yen / Month 1万1800円/月 |
Time residents 入居時期 | | Immediate available 即入居可 |
Whereabouts floor 所在階 | | 5th floor 5階 |
Direction 向き | | Southwest 南西 |
Structure-storey 構造・階建て | | RC7 story RC7階建 |
Site of the right form 敷地の権利形態 | | Ownership 所有権 |
Use district 用途地域 | | Semi-industrial 準工業 |
Company profile 会社概要 | | <Mediation> Minister of Land, Infrastructure and Transport (2) the first 007,129 No. Pitattohausu Matsudo shop Starts Pitattohausu Co. Yubinbango271-0091 Matsudo, Chiba Prefecture Honcho 19-16 Matsudo West Building first floor <仲介>国土交通大臣(2)第007129号ピタットハウス松戸店スターツピタットハウス(株)〒271-0091 千葉県松戸市本町19-16松戸ウエストビル1階 |
Construction 施工 | | Hazama Corporation 間組 |
