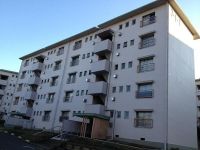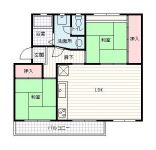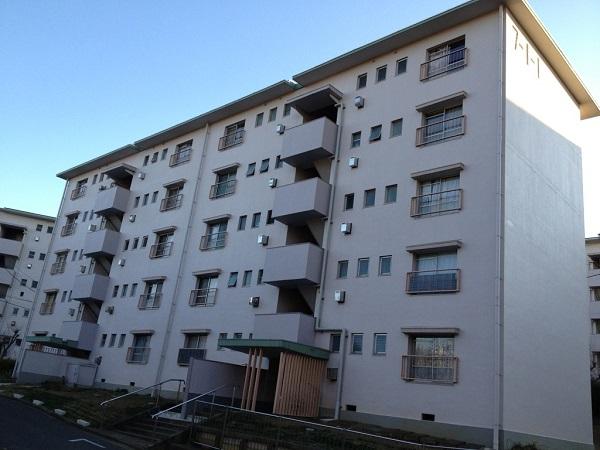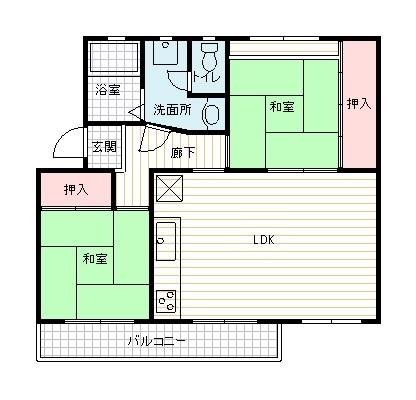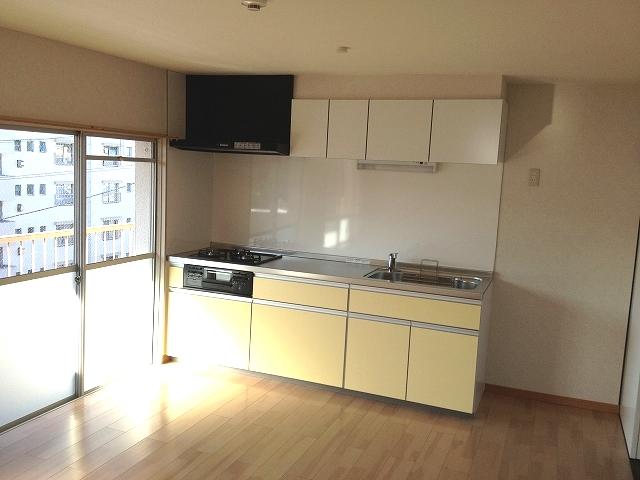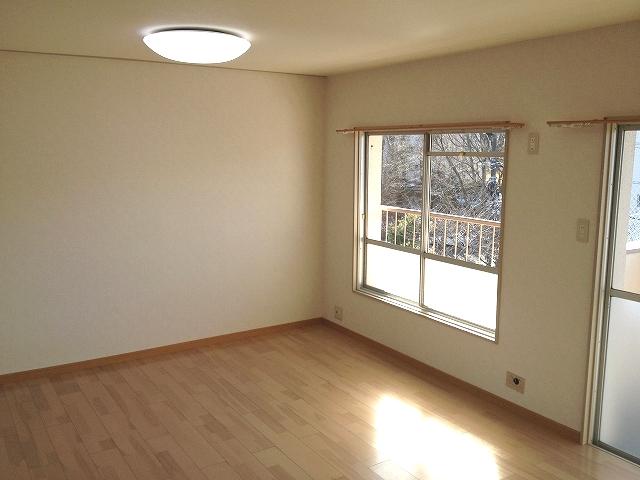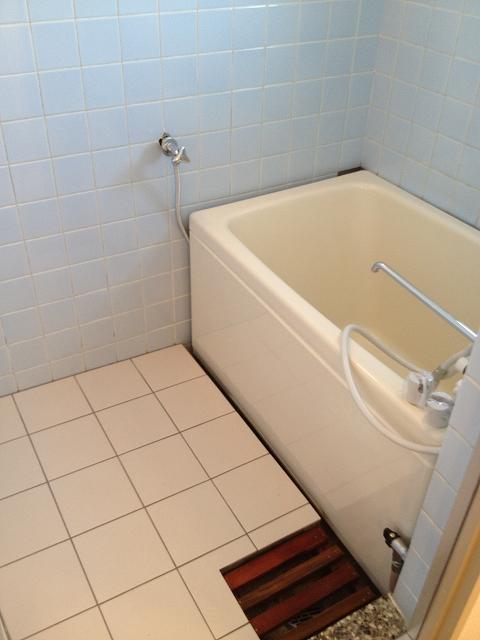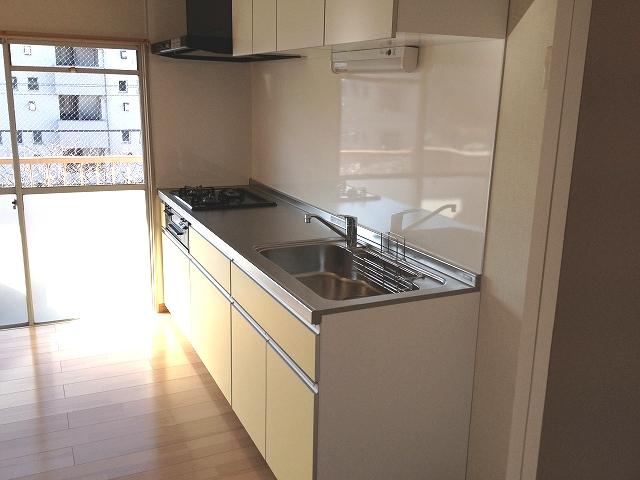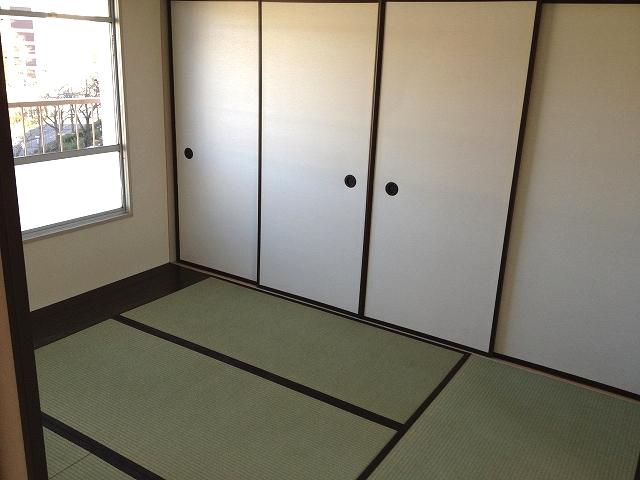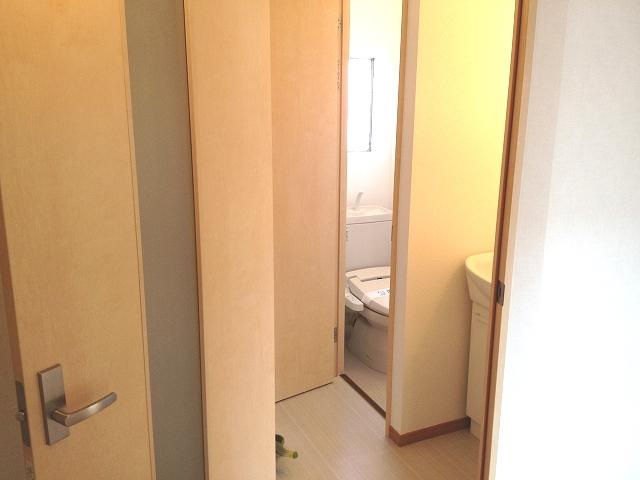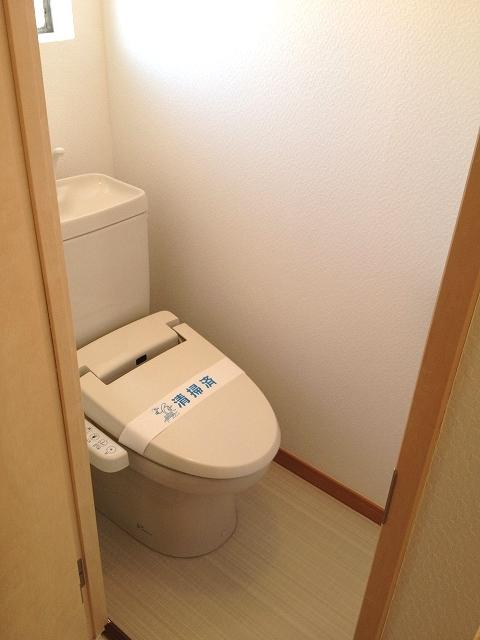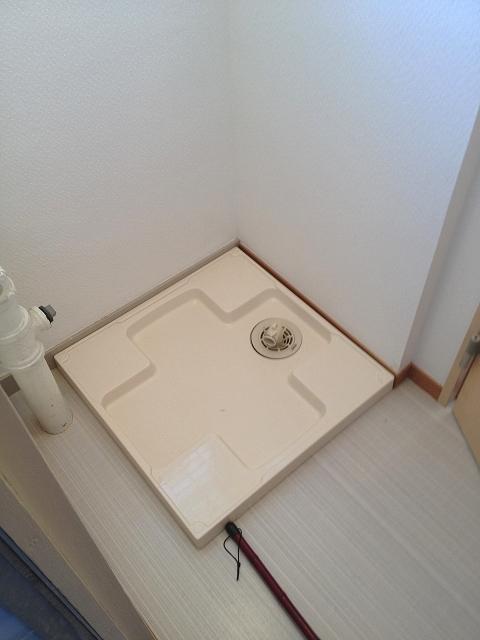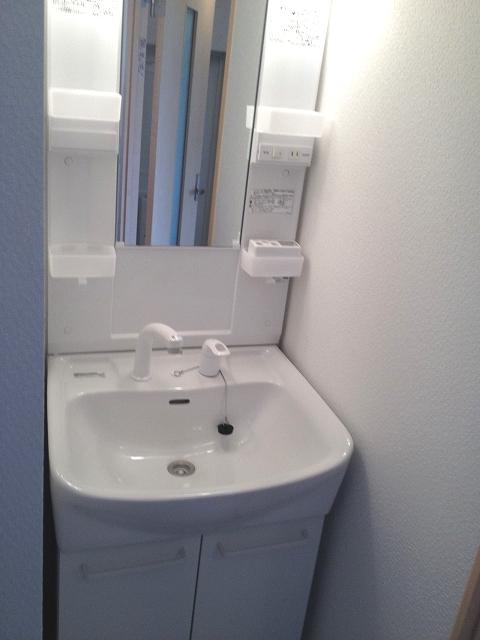|
|
Matsudo, Chiba Prefecture
千葉県松戸市
|
|
JR Joban Line "Kitakogane" bus 12 Bunwaka ShibaAyumi 2 minutes
JR常磐線「北小金」バス12分若芝歩2分
|
|
Corner dwelling unit, Interior renovation, South balcony, All room storage, top floor ・ No upper floor, Immediate Available, 2 along the line more accessible, Facing south, System kitchen, Yang per goodese-style room, Plane parking, Bicycle-parking space, Warm water washing
角住戸、内装リフォーム、南面バルコニー、全居室収納、最上階・上階なし、即入居可、2沿線以上利用可、南向き、システムキッチン、陽当り良好、和室、平面駐車場、駐輪場、温水洗
|
|
■ The top floor corner room ■ 2-minute walk from the bus stop ■ Interior full renovation completed, It is very beautiful ■ Please contact us
■角部屋の最上階■バス停より徒歩2分■内装フルリフォーム済、とてもきれいです■是非お問い合わせください
|
Features pickup 特徴ピックアップ | | Immediate Available / 2 along the line more accessible / Interior renovation / Facing south / System kitchen / Corner dwelling unit / Yang per good / All room storage / Japanese-style room / top floor ・ No upper floor / Plane parking / South balcony / Bicycle-parking space / Warm water washing toilet seat / The window in the bathroom / In a large town 即入居可 /2沿線以上利用可 /内装リフォーム /南向き /システムキッチン /角住戸 /陽当り良好 /全居室収納 /和室 /最上階・上階なし /平面駐車場 /南面バルコニー /駐輪場 /温水洗浄便座 /浴室に窓 /大型タウン内 |
Property name 物件名 | | Koganehara Complex 小金原団地 |
Price 価格 | | 4.8 million yen 480万円 |
Floor plan 間取り | | 2LDK 2LDK |
Units sold 販売戸数 | | 1 units 1戸 |
Occupied area 専有面積 | | 48.85 sq m (center line of wall) 48.85m2(壁芯) |
Other area その他面積 | | Balcony area: 6 sq m バルコニー面積:6m2 |
Whereabouts floor / structures and stories 所在階/構造・階建 | | 5th floor / RC5 story 5階/RC5階建 |
Completion date 完成時期(築年月) | | July 1969 1969年7月 |
Address 住所 | | Matsudo, Chiba Prefecture Koganehara 7 千葉県松戸市小金原7 |
Traffic 交通 | | JR Joban Line "Kitakogane" bus 12 Bunwaka ShibaAyumi 2 minutes Shinkeiseisen "Tokiwadaira" walk 26 minutes
JR Joban Line "Shin-Matsudo" walk 35 minutes JR常磐線「北小金」バス12分若芝歩2分新京成線「常盤平」歩26分
JR常磐線「新松戸」歩35分 |
Related links 関連リンク | | [Related Sites of this company] 【この会社の関連サイト】 |
Person in charge 担当者より | | Person in charge of real-estate and building Matsuda Kazuyuki Age: 30 Daigyokai Experience: 10 Toshihigashikuzu listing of area ・ Gourmet information is the number one! Please consult anything questions about real estate. 担当者宅建松田 和幸年齢:30代業界経験:10年東葛エリアの物件情報・グルメ情報はナンバーワンです!不動産について不明な点は何でもご相談下さい。 |
Contact お問い合せ先 | | TEL: 0120-437001 [Toll free] Please contact the "saw SUUMO (Sumo)" TEL:0120-437001【通話料無料】「SUUMO(スーモ)を見た」と問い合わせください |
Administrative expense 管理費 | | 4200 yen / Month (consignment (commuting)) 4200円/月(委託(通勤)) |
Repair reserve 修繕積立金 | | 12,000 yen / Month 1万2000円/月 |
Time residents 入居時期 | | Immediate available 即入居可 |
Whereabouts floor 所在階 | | 5th floor 5階 |
Direction 向き | | South 南 |
Renovation リフォーム | | January 2012 interior renovation completed (kitchen ・ bathroom ・ toilet ・ wall ・ floor ・ all rooms ・ 2LDK to floor plan changes) 2012年1月内装リフォーム済(キッチン・浴室・トイレ・壁・床・全室・2LDKに間取り変更) |
Overview and notices その他概要・特記事項 | | Contact: Matsuda Kazuyuki 担当者:松田 和幸 |
Structure-storey 構造・階建て | | RC5 story RC5階建 |
Site of the right form 敷地の権利形態 | | Ownership 所有権 |
Parking lot 駐車場 | | Site (6000 yen / Month) 敷地内(6000円/月) |
Company profile 会社概要 | | <Seller> Minister of Land, Infrastructure and Transport (11) No. 002135 (one company) National Housing Industry Association (Corporation) metropolitan area real estate Fair Trade Council member Asahi Living Co., Ltd. Kashiwa office Yubinbango277-0852 Kashiwa City, Chiba Prefecture Asahimachi 1-5-12 Suehiro Inbiru first floor <売主>国土交通大臣(11)第002135号(一社)全国住宅産業協会会員 (公社)首都圏不動産公正取引協議会加盟朝日リビング(株)柏営業所〒277-0852 千葉県柏市旭町1-5-12 末広インビル1階 |
