Used Apartments » Kanto » Chiba Prefecture » Matsudo
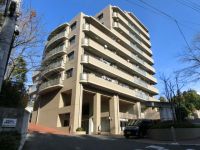 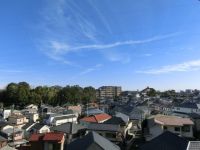
| | Matsudo, Chiba Prefecture 千葉県松戸市 |
| JR Musashino Line "Shin-Matsudo" walk 14 minutes JR武蔵野線「新松戸」歩14分 |
| Located on a hill favorable view. Green many remain a quiet residential area in the vicinity. Joban Line ・ Musashino Line ・ Nagareyama line available location. Shin-Matsudo direction to commercial facility number. Road access is also good. 高台に位置し眺望良好。周辺に緑も多く残る閑静な住宅地。常磐線・武蔵野線・流鉄流山線利用可能な立地。新松戸方面に商業施設多数。道路アクセスも良好。 |
| Interior renovation, Good view, 2 along the line more accessible, Mu front building, BS ・ CS ・ CATV, Walk-in closet, Fiscal year Available, It is close to Tennis Court, System kitchen, Bathroom Dryer, All room storage, Flat to the station, LDK15 tatami mats or more, Washbasin with shower, Face-to-face kitchen, Elevator, Leafy residential area, water filter, Located on a hill, Delivery Box. Elevator, There is a floor that does not stop with the stop floor. March 2011, Rooftop waterproofing and outer walls other finishing work carried out. Not wet in the rain for parking Private passage there. 内装リフォーム、眺望良好、2沿線以上利用可、前面棟無、BS・CS・CATV、ウォークインクロゼット、年度内入居可、テニスコートが近い、システムキッチン、浴室乾燥機、全居室収納、駅まで平坦、LDK15畳以上、シャワー付洗面台、対面式キッチン、エレベーター、緑豊かな住宅地、浄水器、高台に立地、宅配ボックス。エレベーター、停止階と停止しない階があります。平成23年3月、屋上防水工事及び外壁他仕上げ工事実施。駐車場専用通路が有るため雨に濡れません。 |
Features pickup 特徴ピックアップ | | 2 along the line more accessible / Fiscal year Available / It is close to Tennis Court / Interior renovation / System kitchen / Bathroom Dryer / All room storage / Flat to the station / LDK15 tatami mats or more / Washbasin with shower / Face-to-face kitchen / Elevator / Leafy residential area / Mu front building / Good view / Walk-in closet / water filter / BS ・ CS ・ CATV / Located on a hill / Delivery Box 2沿線以上利用可 /年度内入居可 /テニスコートが近い /内装リフォーム /システムキッチン /浴室乾燥機 /全居室収納 /駅まで平坦 /LDK15畳以上 /シャワー付洗面台 /対面式キッチン /エレベーター /緑豊かな住宅地 /前面棟無 /眺望良好 /ウォークインクロゼット /浄水器 /BS・CS・CATV /高台に立地 /宅配ボックス | Property name 物件名 | | Oberstdorf Matsudo オーベル新松戸 | Price 価格 | | 22,800,000 yen 2280万円 | Floor plan 間取り | | 3LDK 3LDK | Units sold 販売戸数 | | 1 units 1戸 | Total units 総戸数 | | 114 households 114戸 | Occupied area 専有面積 | | 78.42 sq m (center line of wall) 78.42m2(壁芯) | Other area その他面積 | | Balcony area: 17.16 sq m バルコニー面積:17.16m2 | Whereabouts floor / structures and stories 所在階/構造・階建 | | 5th floor / RC11 story 5階/RC11階建 | Completion date 完成時期(築年月) | | August 1998 1998年8月 | Address 住所 | | Matsudo, Chiba Prefecture Oyaguchi 千葉県松戸市大谷口 | Traffic 交通 | | JR Musashino Line "Shin-Matsudo" walk 14 minutes JR Joban Line "Kitakogane" Ayumu 17 shunt iron Nagareyama line "small Kinjo toe" walk 8 minutes JR武蔵野線「新松戸」歩14分JR常磐線「北小金」歩17分流鉄流山線「小金城趾」歩8分
| Related links 関連リンク | | [Related Sites of this company] 【この会社の関連サイト】 | Contact お問い合せ先 | | (Ltd.) Pureshiku TEL: 0800-805-3712 [Toll free] mobile phone ・ Also available from PHS
Caller ID is not notified
Please contact the "saw SUUMO (Sumo)"
If it does not lead, If the real estate company (株)プレシークTEL:0800-805-3712【通話料無料】携帯電話・PHSからもご利用いただけます
発信者番号は通知されません
「SUUMO(スーモ)を見た」と問い合わせください
つながらない方、不動産会社の方は
| Administrative expense 管理費 | | 9900 yen / Month (consignment (commuting)) 9900円/月(委託(通勤)) | Repair reserve 修繕積立金 | | 14,830 yen / Month 1万4830円/月 | Time residents 入居時期 | | Consultation 相談 | Whereabouts floor 所在階 | | 5th floor 5階 | Direction 向き | | East 東 | Renovation リフォーム | | December 2013 interior renovation completed (kitchen ・ bathroom ・ wall ・ Wash basin) 2013年12月内装リフォーム済(キッチン・浴室・壁・洗面台) | Other limitations その他制限事項 | | The first kind altitude district 第一種高度地区 | Structure-storey 構造・階建て | | RC11 story RC11階建 | Site of the right form 敷地の権利形態 | | Ownership 所有権 | Use district 用途地域 | | One middle and high 1種中高 | Parking lot 駐車場 | | Site (7500 yen ~ 9000 yen / Month) 敷地内(7500円 ~ 9000円/月) | Company profile 会社概要 | | <Mediation> Governor of Chiba Prefecture (6) No. 010682 (Ltd.) Pureshiku Yubinbango277-0053 Kashiwa City, Chiba Prefecture Sakaine 5-2-1 <仲介>千葉県知事(6)第010682号(株)プレシーク〒277-0053 千葉県柏市酒井根5-2-1 | Construction 施工 | | Tobishima Corporation (Corporation) 飛島建設(株) |
Local appearance photo現地外観写真 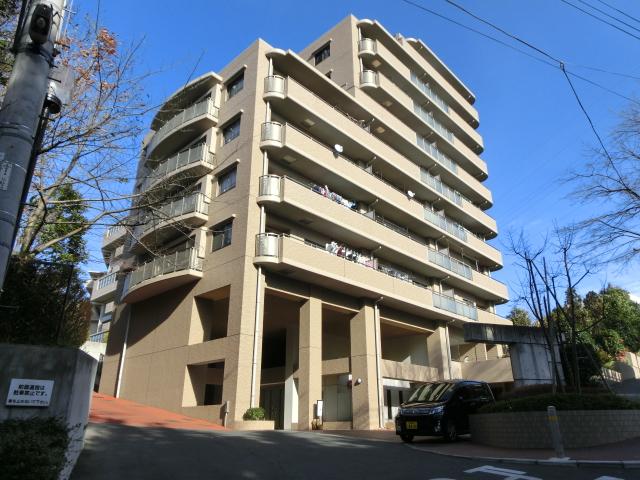 Local (12 May 2013) Shooting
現地(2013年12月)撮影
View photos from the dwelling unit住戸からの眺望写真 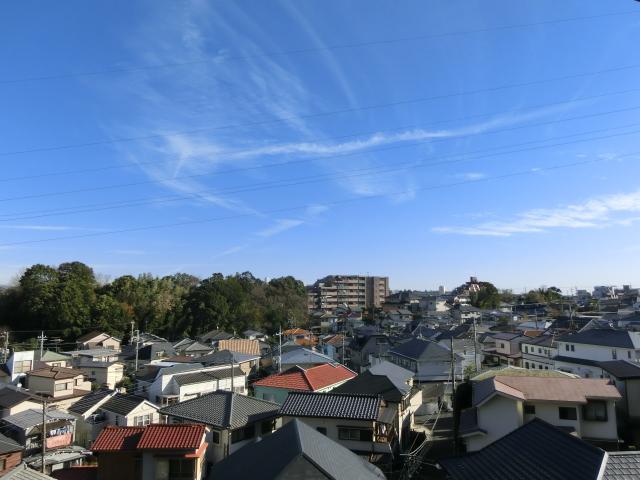 View from the site (December 2013) Shooting
現地からの眺望(2013年12月)撮影
Floor plan間取り図 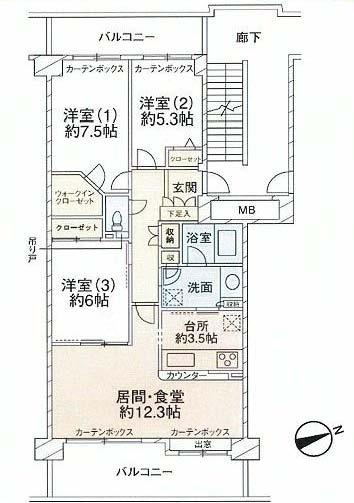 3LDK, Price 22,800,000 yen, Occupied area 78.42 sq m , Balcony area 17.16 sq m
3LDK、価格2280万円、専有面積78.42m2、バルコニー面積17.16m2
Local appearance photo現地外観写真 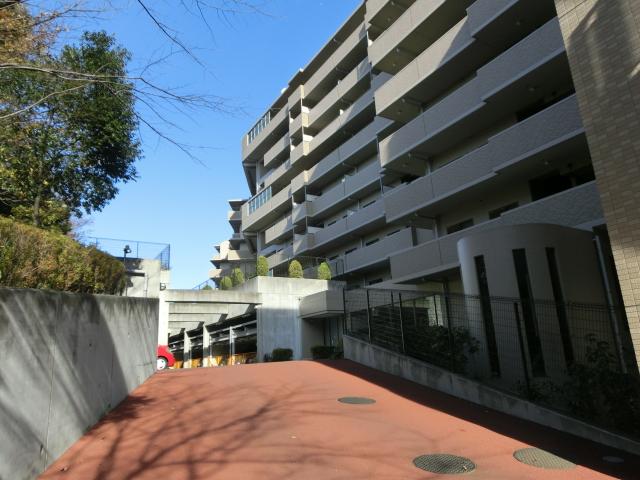 Local (12 May 2013) Shooting
現地(2013年12月)撮影
Bathroom浴室 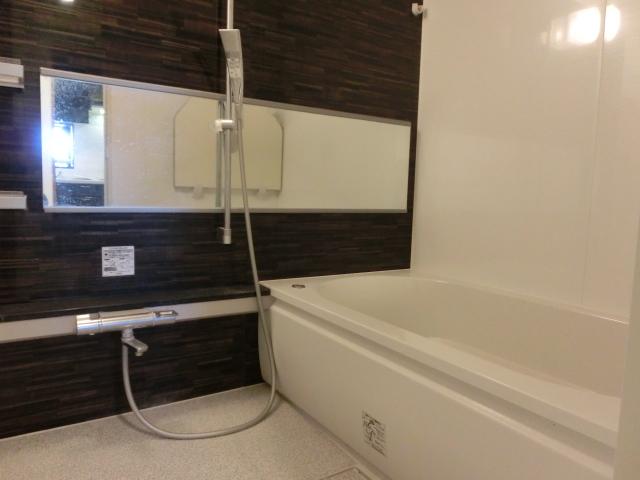 Indoor (12 May 2013) Shooting
室内(2013年12月)撮影
Non-living roomリビング以外の居室 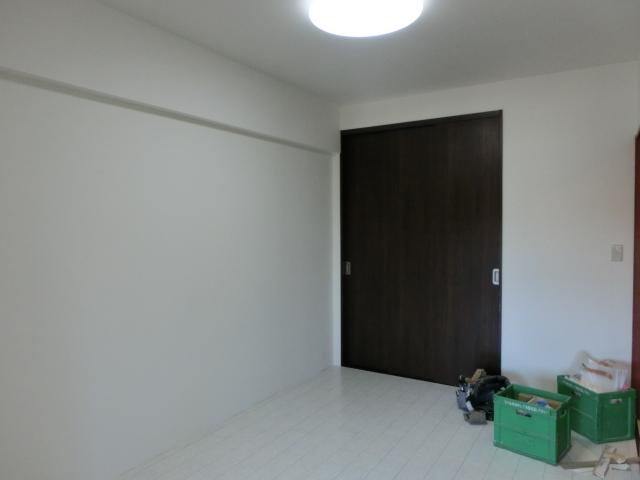 Indoor (12 May 2013) Shooting, Change the Japanese style to Western-style
室内(2013年12月)撮影、和室を洋室へ変更
Wash basin, toilet洗面台・洗面所 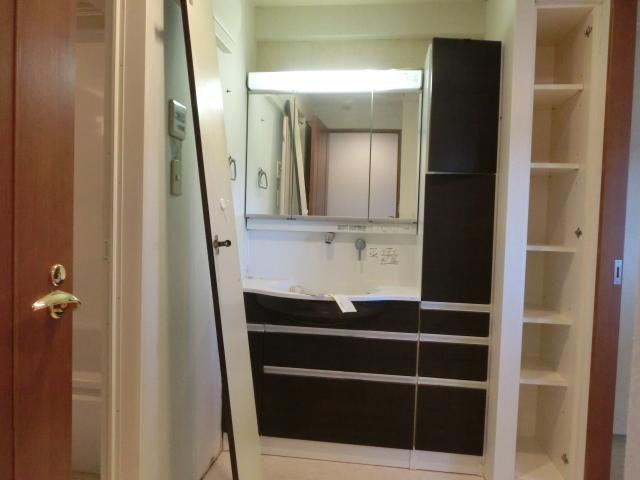 Indoor (12 May 2013) Shooting
室内(2013年12月)撮影
Entranceエントランス 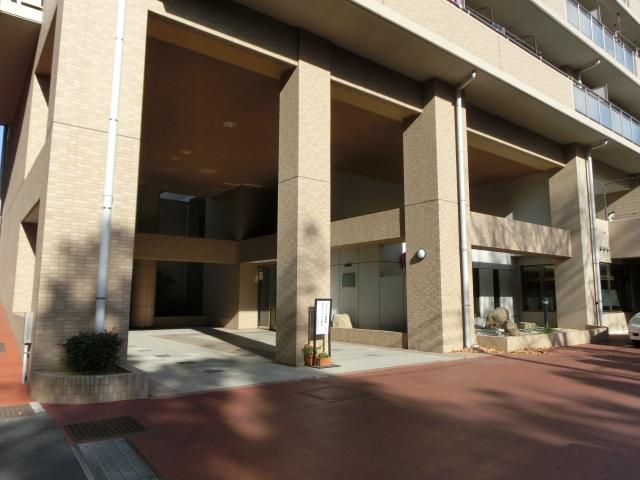 Common areas
共用部
Other common areasその他共用部 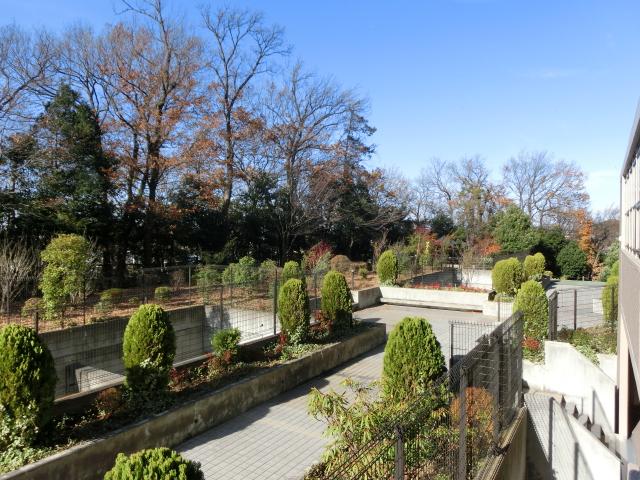 Common areas
共用部
Parking lot駐車場 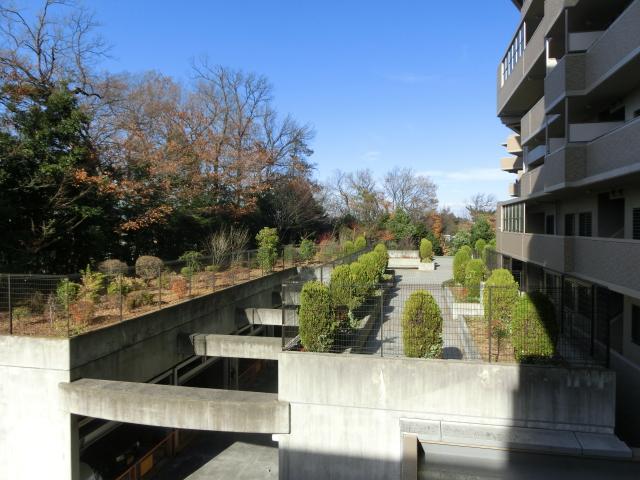 Common areas
共用部
Entranceエントランス 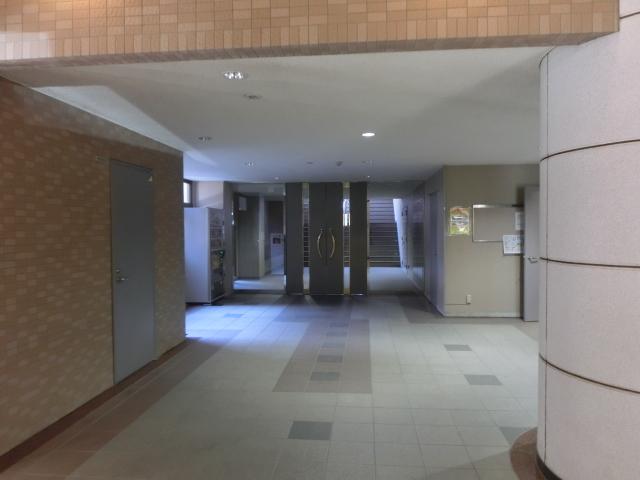 Common areas
共用部
Location
|












