Used Apartments » Kanto » Chiba Prefecture » Mihama-ku
 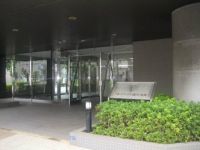
| | Chiba City, Mihama-ku, 千葉県千葉市美浜区 |
| JR Keiyo Line "Inagekaigan" walk 1 minute JR京葉線「稲毛海岸」歩1分 |
| Fully equipped! Day, View good pet breeding is also OK! 設備充実!日当り、眺望良好ペット飼育もOKです! |
Features pickup 特徴ピックアップ | | Immediate Available / 2 along the line more accessible / Super close / System kitchen / Bathroom Dryer / Corner dwelling unit / All room storage / LDK15 tatami mats or more / Japanese-style room / High floor / Washbasin with shower / Security enhancement / Barrier-free / Southeast direction / Elevator / TV monitor interphone / Dish washing dryer / water filter / Pets Negotiable / Flat terrain / Floor heating / Delivery Box 即入居可 /2沿線以上利用可 /スーパーが近い /システムキッチン /浴室乾燥機 /角住戸 /全居室収納 /LDK15畳以上 /和室 /高層階 /シャワー付洗面台 /セキュリティ充実 /バリアフリー /東南向き /エレベーター /TVモニタ付インターホン /食器洗乾燥機 /浄水器 /ペット相談 /平坦地 /床暖房 /宅配ボックス | Property name 物件名 | | Claire City Inagekaigan クレアシティ稲毛海岸 | Price 価格 | | 33,800,000 yen 3380万円 | Floor plan 間取り | | 3LDK 3LDK | Units sold 販売戸数 | | 1 units 1戸 | Total units 総戸数 | | 74 units 74戸 | Occupied area 専有面積 | | 81.4 sq m (center line of wall) 81.4m2(壁芯) | Other area その他面積 | | Balcony area: 25.9 sq m バルコニー面積:25.9m2 | Whereabouts floor / structures and stories 所在階/構造・階建 | | 11th floor / SRC14 story 11階/SRC14階建 | Completion date 完成時期(築年月) | | February 2002 2002年2月 | Address 住所 | | Chiba City, Mihama-ku, Takas 1 千葉県千葉市美浜区高洲1 | Traffic 交通 | | JR Keiyo Line "Inagekaigan" walk 1 minute
Keisei Chiba line "Keisei Inage" walk 21 minutes JR京葉線「稲毛海岸」歩1分
京成千葉線「京成稲毛」歩21分
| Contact お問い合せ先 | | TEL: 0800-603-0737 [Toll free] mobile phone ・ Also available from PHS
Caller ID is not notified
Please contact the "saw SUUMO (Sumo)"
If it does not lead, If the real estate company TEL:0800-603-0737【通話料無料】携帯電話・PHSからもご利用いただけます
発信者番号は通知されません
「SUUMO(スーモ)を見た」と問い合わせください
つながらない方、不動産会社の方は
| Administrative expense 管理費 | | 15,600 yen / Month (consignment (commuting)) 1万5600円/月(委託(通勤)) | Repair reserve 修繕積立金 | | 14,650 yen / Month 1万4650円/月 | Time residents 入居時期 | | Immediate available 即入居可 | Whereabouts floor 所在階 | | 11th floor 11階 | Direction 向き | | Southeast 南東 | Structure-storey 構造・階建て | | SRC14 story SRC14階建 | Site of the right form 敷地の権利形態 | | Ownership 所有権 | Use district 用途地域 | | Residential 近隣商業 | Parking lot 駐車場 | | Site (10,000 yen / Month) 敷地内(1万円/月) | Company profile 会社概要 | | <Mediation> Minister of Land, Infrastructure and Transport (8) No. 003,229 (one company) National Housing Industry Association (Corporation) metropolitan area real estate Fair Trade Council member Royal housing Sales Co., Ltd. Inagekaigan Station shop Yubinbango261-0004 Chiba City, Mihama-ku, Takas 1-22-23 Urban Inagekaigan building first floor <仲介>国土交通大臣(8)第003229号(一社)全国住宅産業協会会員 (公社)首都圏不動産公正取引協議会加盟ロイヤルハウジング販売(株)稲毛海岸駅前ショップ〒261-0004 千葉県千葉市美浜区高洲1-22-23 アーバン稲毛海岸ビル1階 |
Local appearance photo現地外観写真 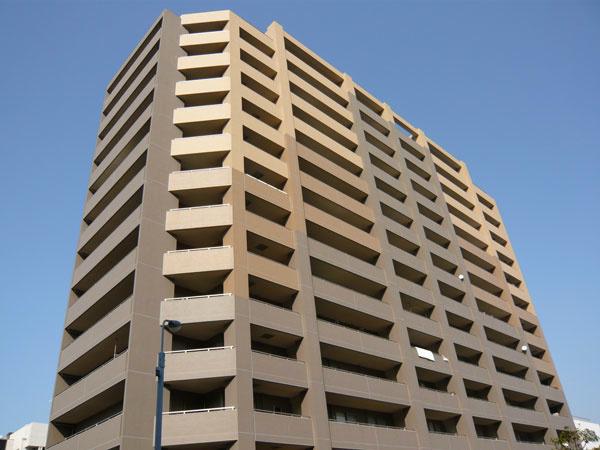 Elegant appearance!
上品な外観!
Entranceエントランス 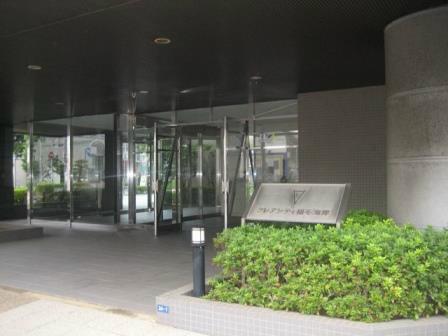 Glass paste of the entrance greets!
ガラス貼りのエントランスが迎えてくれます!
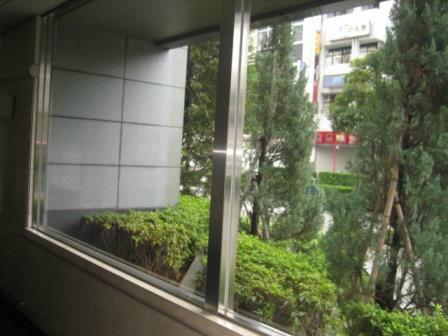 Green is visible from within the building!
建物内からは緑が見えます!
Floor plan間取り図 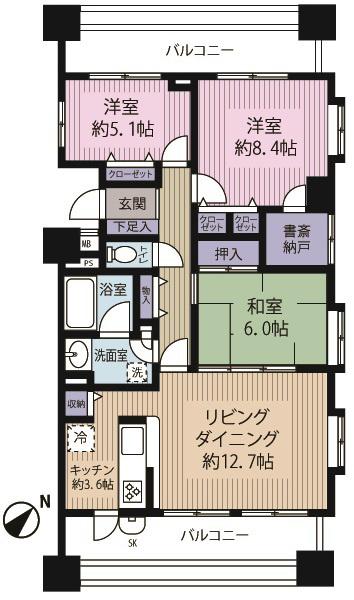 3LDK, Price 33,800,000 yen, Footprint 81.4 sq m , Easy-to-use floor plan, which is also protected balcony area 25.9 sq m privacy!
3LDK、価格3380万円、専有面積81.4m2、バルコニー面積25.9m2 プライバシーも守られる使いやすい間取り!
Bathroom浴室 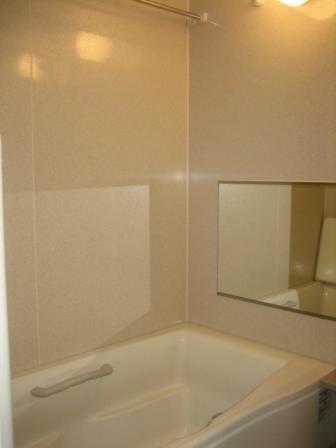 Please heal tired large bathroom
大きなバスルームで疲れを癒して下さい
Wash basin, toilet洗面台・洗面所 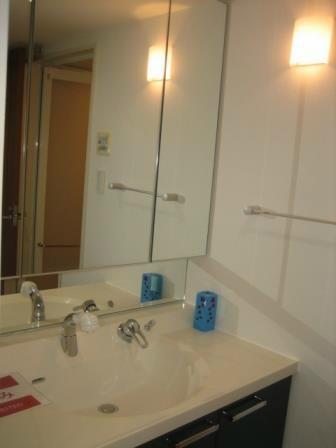 Independent wash basin and spacious!
ゆったりとした独立洗面台!
Receipt収納 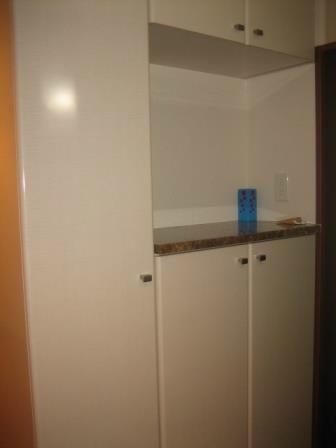 Amount of storage is also sufficient footwear purse!
収納量も十分な下足入れ!
Toiletトイレ 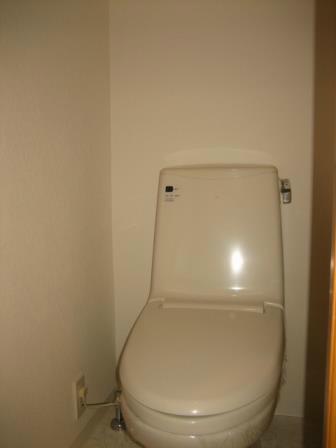 Toilets are also separated from the kitchen!
トイレはキッチンとも離れています!
Entranceエントランス 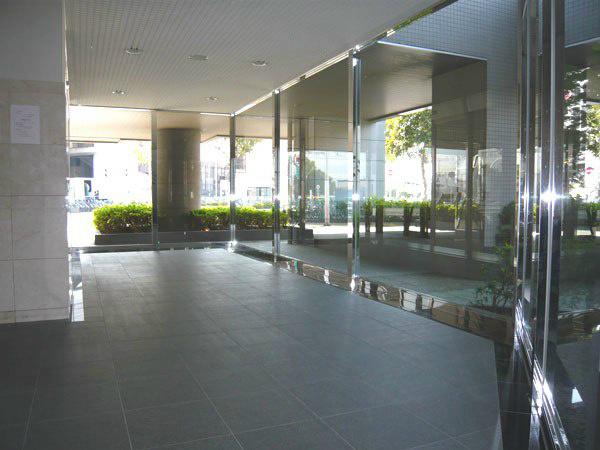 Bright and fashionable in the entrance!
明るくオシャレなエントランス内!
Other introspectionその他内観 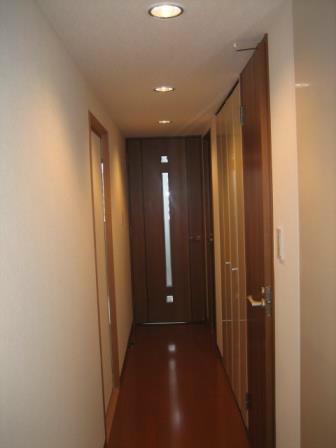 Hallway with a calm!
落ち着きのある廊下!
Wash basin, toilet洗面台・洗面所 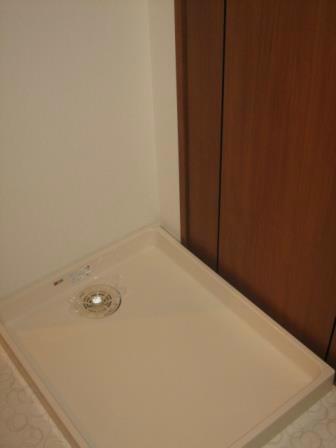 Of course, the drum-type correspondence of Laundry Area!
もちろんドラム式対応の洗濯機置場!
Receipt収納 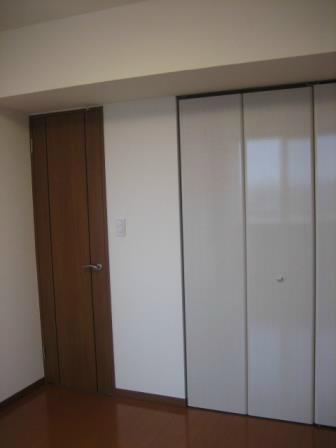 Easy storage in the closet!
クローゼットで楽々収納!
Location
|













