Used Apartments » Kanto » Chiba Prefecture » Nagareyama
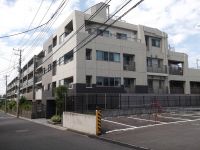 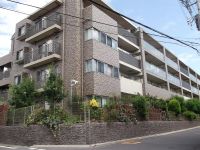
| | Chiba Prefecture Nagareyama 千葉県流山市 |
| JR Joban Line "Minamikashiwa" walk 13 minutes JR常磐線「南柏」歩13分 |
| February 2008 Built! Occupied area 70.76 sq m Facing south ・ 3LDK Joban going slowly line "Minamikashiwa" station walk 13 minutes 平成20年2月築! 専有面積70.76m2 南向き・3LDK 常磐緩行線「南柏」駅徒歩13分 |
| 16.3 Pledge of wide LD ・ K [Wide span] Dish washing and drying machine ・ Disposer equipped 24 hours low air flow ventilation system Reheating function Otobasu Slop sink is on the balcony On-site parking is all households a few minutes (maximum vehicle height 2.1m) 16.3帖の広いLD・K[ワイドスパン] 食器洗浄乾燥機・ディスポーザ完備 24時間低風量換気システム 追い炊き機能付きオートバス バルコニーにはスロップシンク 敷地内駐車場は全戸数分(最大車高2.1m) |
Features pickup 特徴ピックアップ | | Facing south / LDK15 tatami mats or more / Japanese-style room / South balcony / Otobasu / Dish washing dryer 南向き /LDK15畳以上 /和室 /南面バルコニー /オートバス /食器洗乾燥機 | Property name 物件名 | | Lions Minamikashiwa Residence ライオンズ南柏レジデンス | Price 価格 | | 25,800,000 yen 2580万円 | Floor plan 間取り | | 3LDK 3LDK | Units sold 販売戸数 | | 1 units 1戸 | Occupied area 専有面積 | | 70.76 sq m (center line of wall) 70.76m2(壁芯) | Other area その他面積 | | Balcony area: 11.38 sq m バルコニー面積:11.38m2 | Whereabouts floor / structures and stories 所在階/構造・階建 | | Second floor / RC4 story 2階/RC4階建 | Completion date 完成時期(築年月) | | February 2008 2008年2月 | Address 住所 | | Chiba Prefecture Nagareyama Mukaikogane 4 千葉県流山市向小金4 | Traffic 交通 | | JR Joban Line "Minamikashiwa" walk 13 minutes JR常磐線「南柏」歩13分 | Contact お問い合せ先 | | TEL: 0800-603-0219 [Toll free] mobile phone ・ Also available from PHS
Caller ID is not notified
Please contact the "saw SUUMO (Sumo)"
If it does not lead, If the real estate company TEL:0800-603-0219【通話料無料】携帯電話・PHSからもご利用いただけます
発信者番号は通知されません
「SUUMO(スーモ)を見た」と問い合わせください
つながらない方、不動産会社の方は
| Administrative expense 管理費 | | 13,000 yen / Month (consignment (cyclic)) 1万3000円/月(委託(巡回)) | Repair reserve 修繕積立金 | | 5450 yen / Month 5450円/月 | Time residents 入居時期 | | Consultation 相談 | Whereabouts floor 所在階 | | Second floor 2階 | Direction 向き | | South 南 | Structure-storey 構造・階建て | | RC4 story RC4階建 | Site of the right form 敷地の権利形態 | | Ownership 所有権 | Parking lot 駐車場 | | Sky Mu 空無 | Company profile 会社概要 | | <Mediation> Minister of Land, Infrastructure and Transport (8) No. 003,394 (one company) Real Estate Association (Corporation) metropolitan area real estate Fair Trade Council member Taisei the back Real Estate Sales Co., Ltd. Kashiwa office Yubinbango277-0005 Chiba Prefecture KashiwashiKashiwa 1-2-37 Chiba IBJ Building fourth floor <仲介>国土交通大臣(8)第003394号(一社)不動産協会会員 (公社)首都圏不動産公正取引協議会加盟大成有楽不動産販売(株)柏営業所〒277-0005 千葉県柏市柏1-2-37 ちば興銀ビルディング4階 |
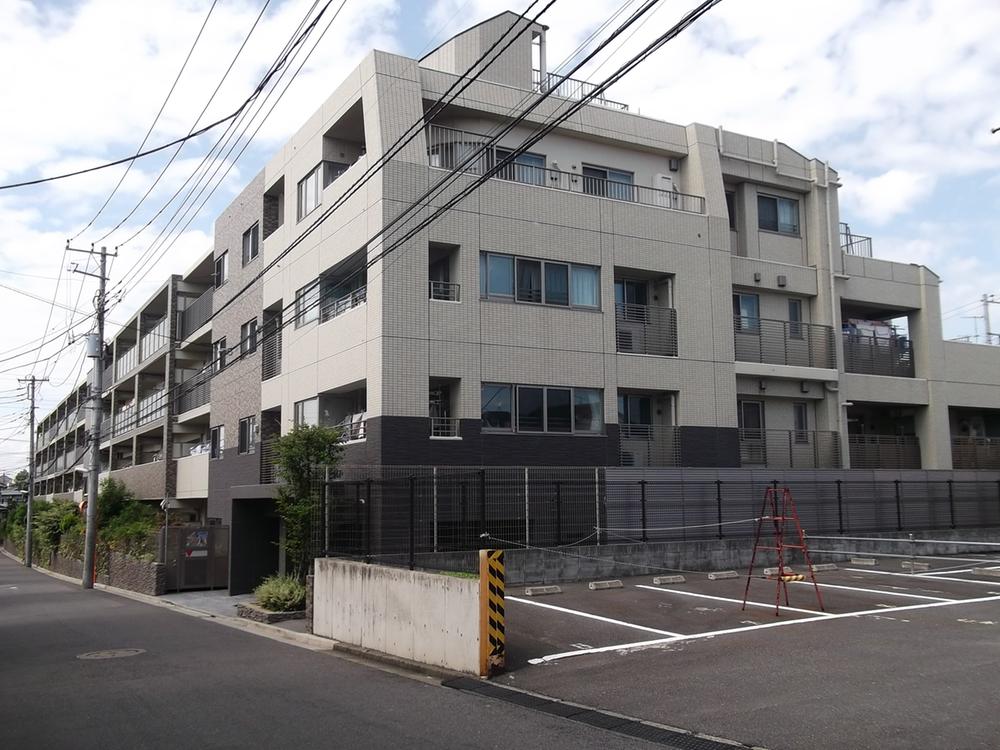 Local appearance photo
現地外観写真
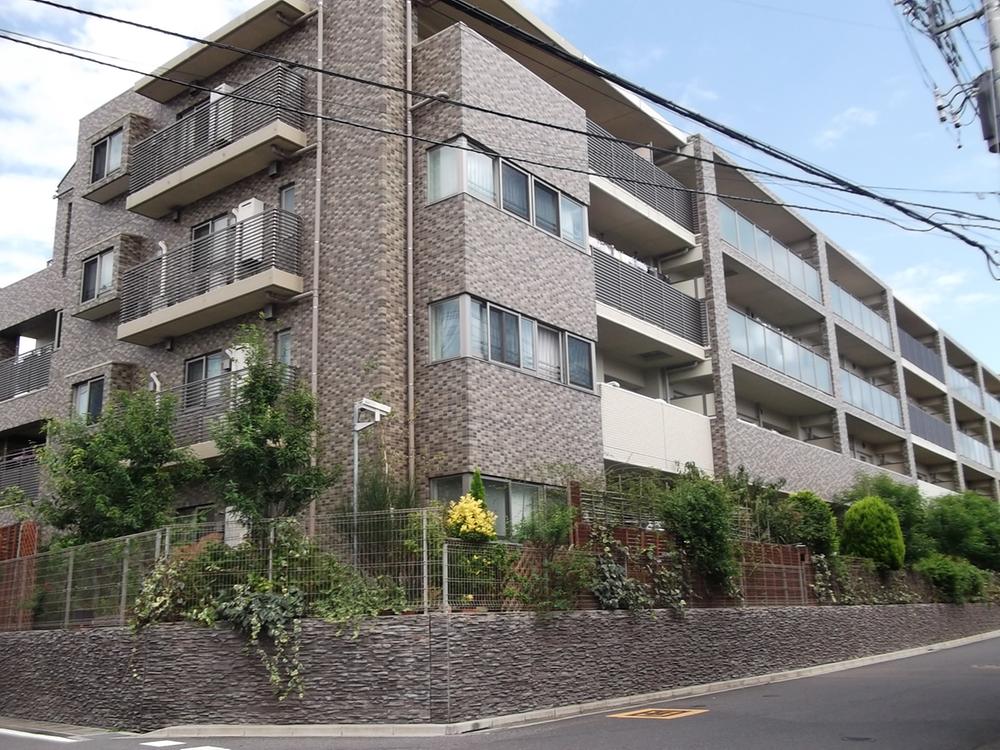 Local appearance photo
現地外観写真
Livingリビング 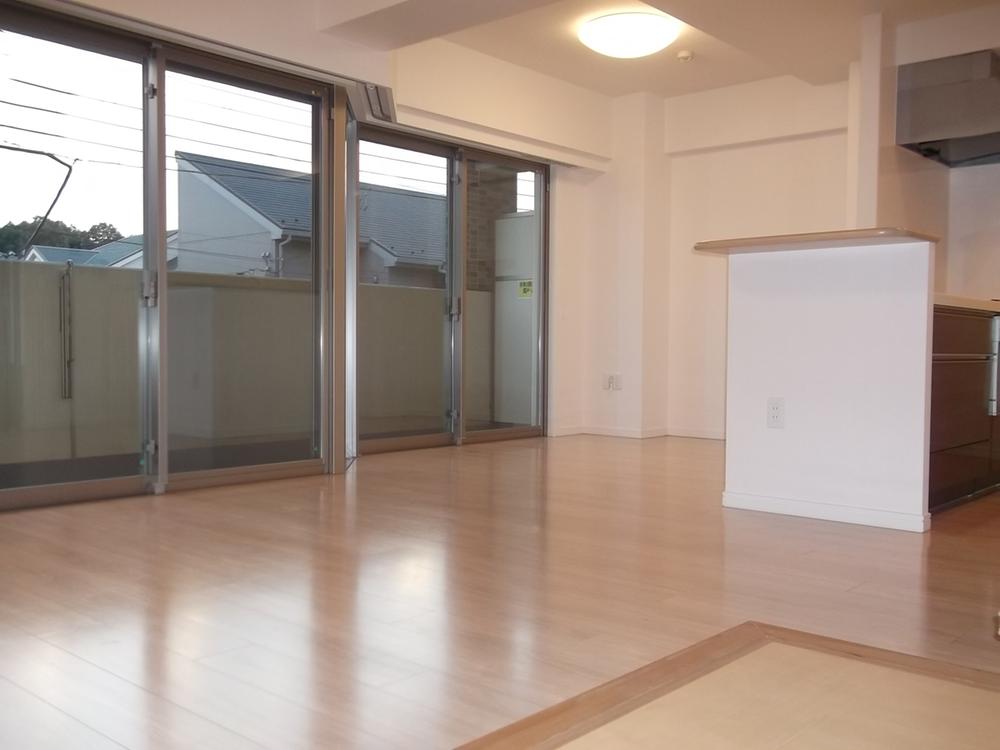 Living (1)
リビング(1)
Floor plan間取り図 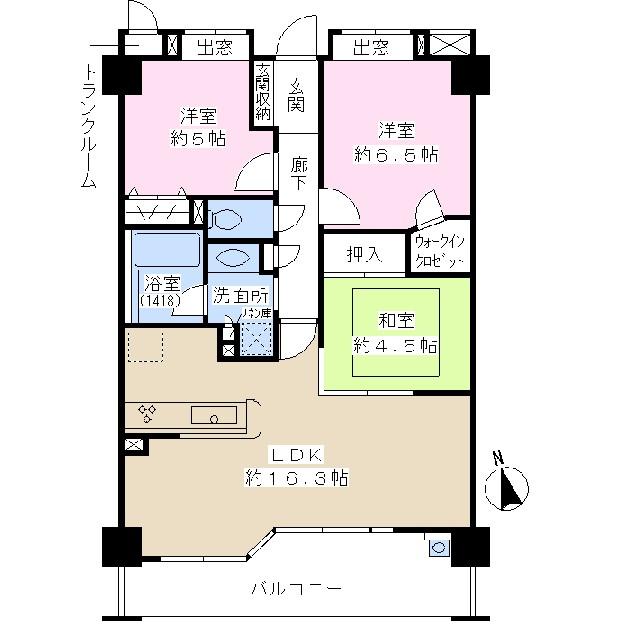 3LDK, Price 25,800,000 yen, Occupied area 70.76 sq m , Balcony area 11.38 sq m
3LDK、価格2580万円、専有面積70.76m2、バルコニー面積11.38m2
Local appearance photo現地外観写真 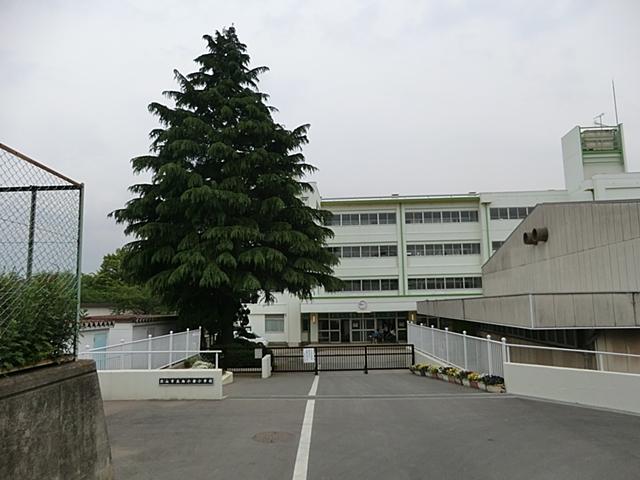 Nagareyama Municipal Mukaikogane Elementary School 11 minutes' walk (about 820m)
流山市立向小金小学校 徒歩11分(約820m)
Livingリビング 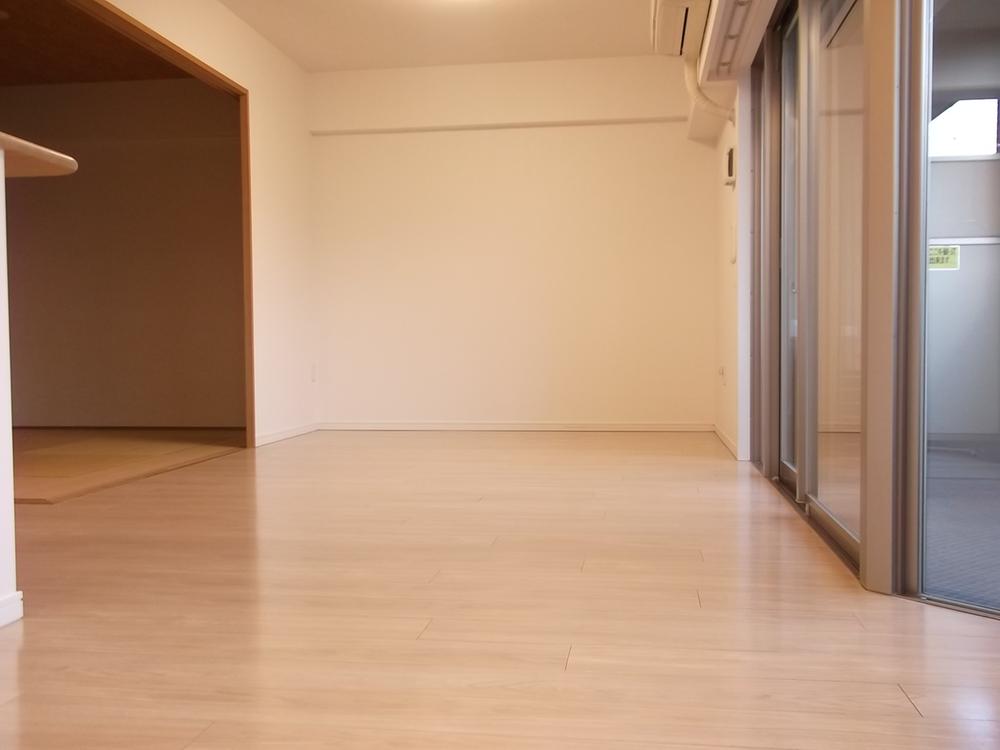 Living (2)
リビング(2)
Bathroom浴室 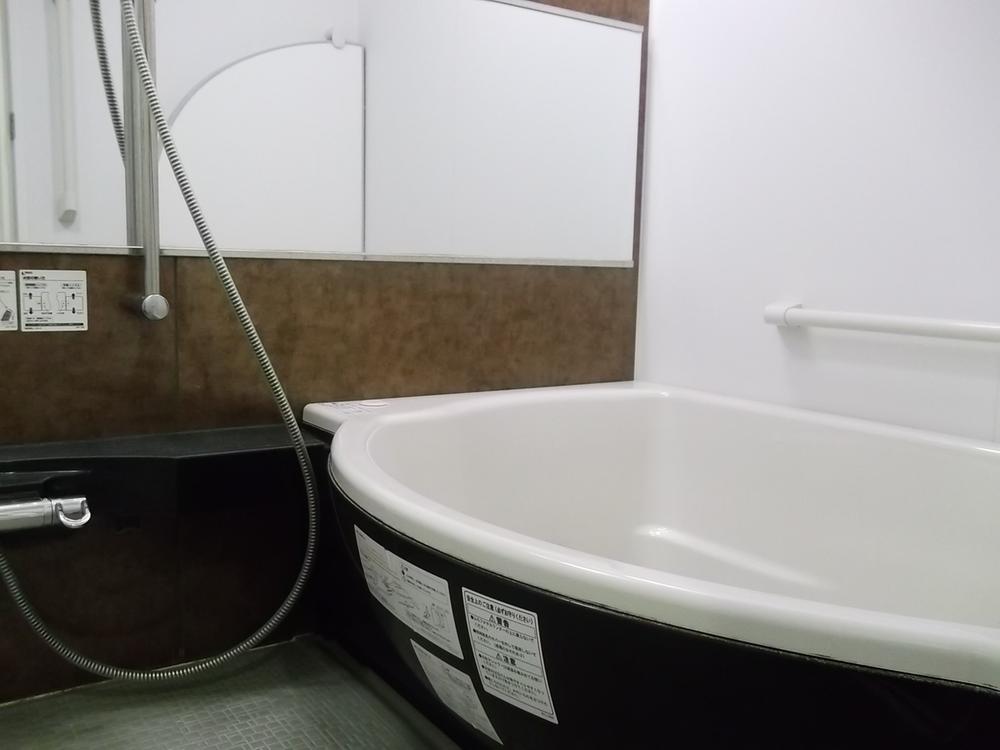 Unit bus of shell-type tub adopted
シェル型浴槽採用のユニットバス
Kitchenキッチン 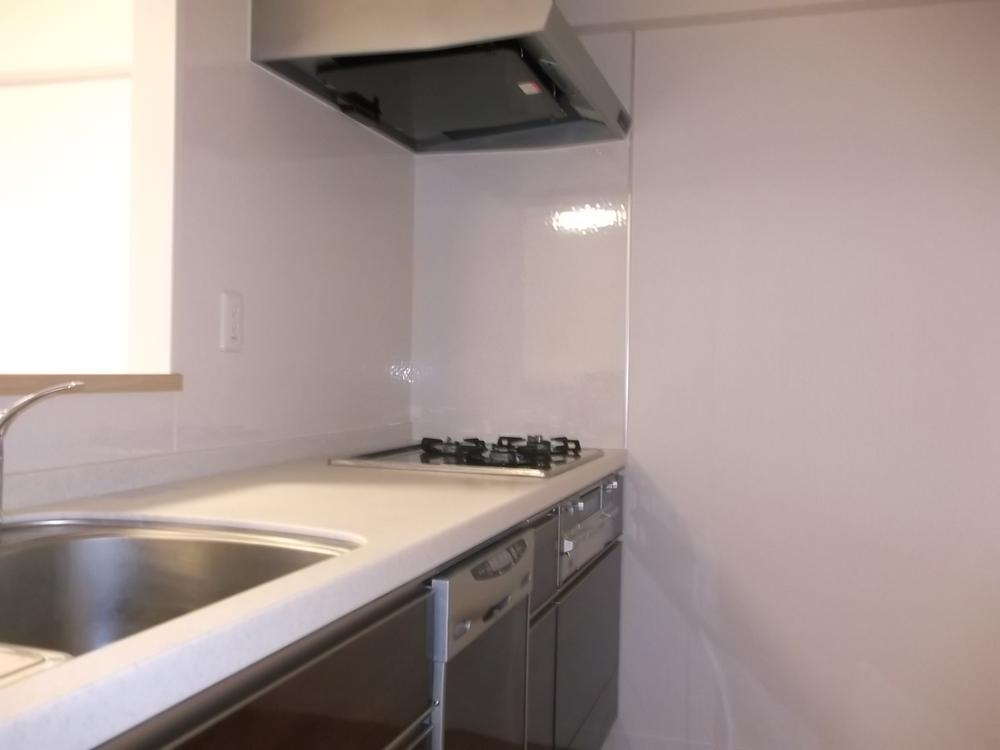 Dishwasher system Kitchen
食洗機付システムキッチン
Non-living roomリビング以外の居室 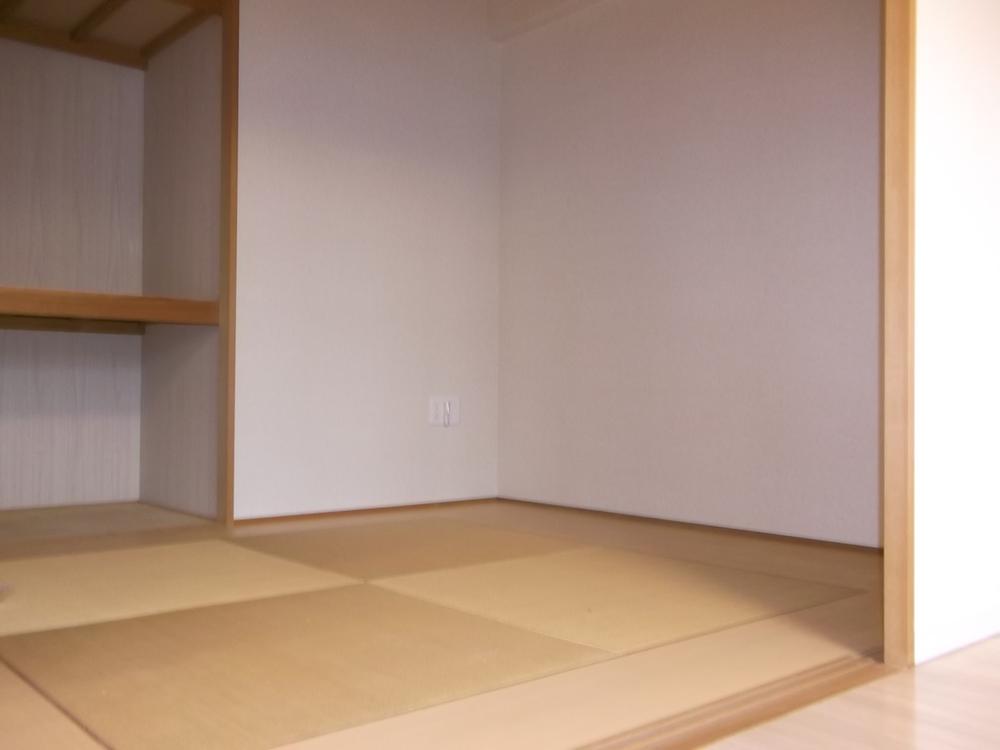 Japanese-style room is using the Ryukyu tatami
和室は琉球畳を使用
Wash basin, toilet洗面台・洗面所 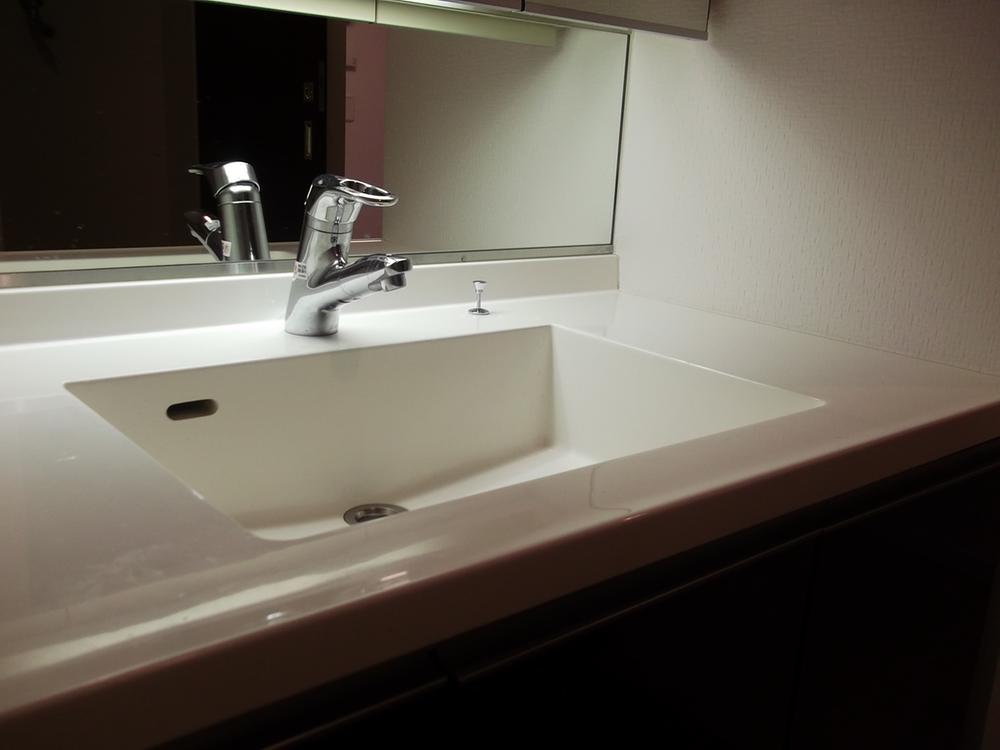 Large vanity
大きな洗面化粧台
Toiletトイレ 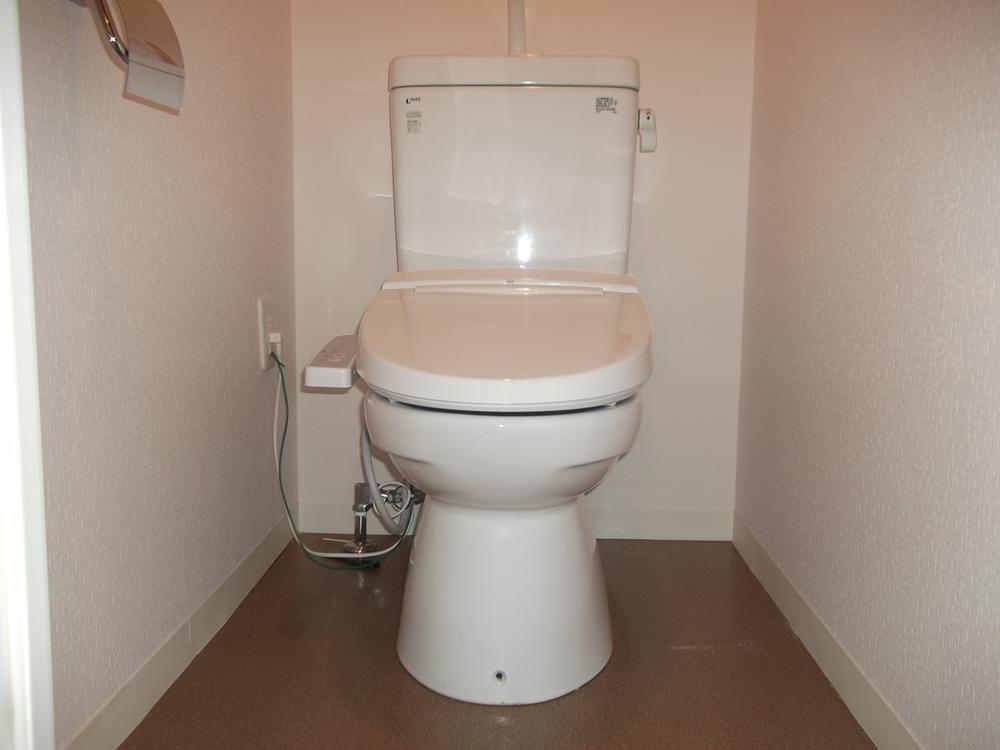 Washlet is a new article
ウォッシュレットは新品です
Entranceエントランス 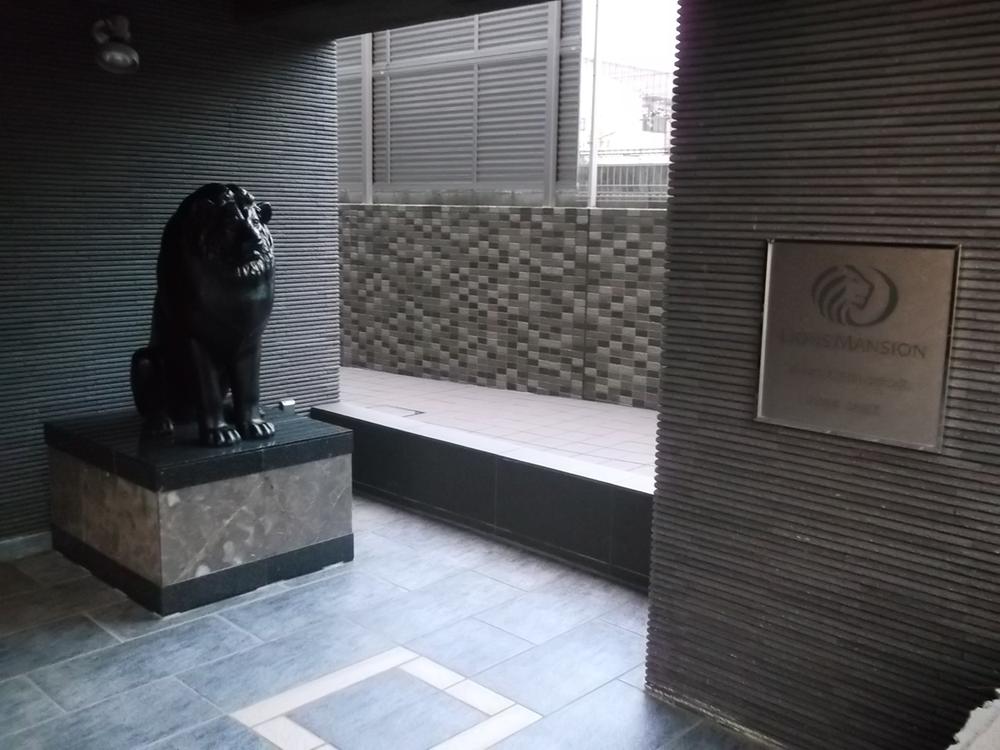 Common areas
共用部
Parking lot駐車場 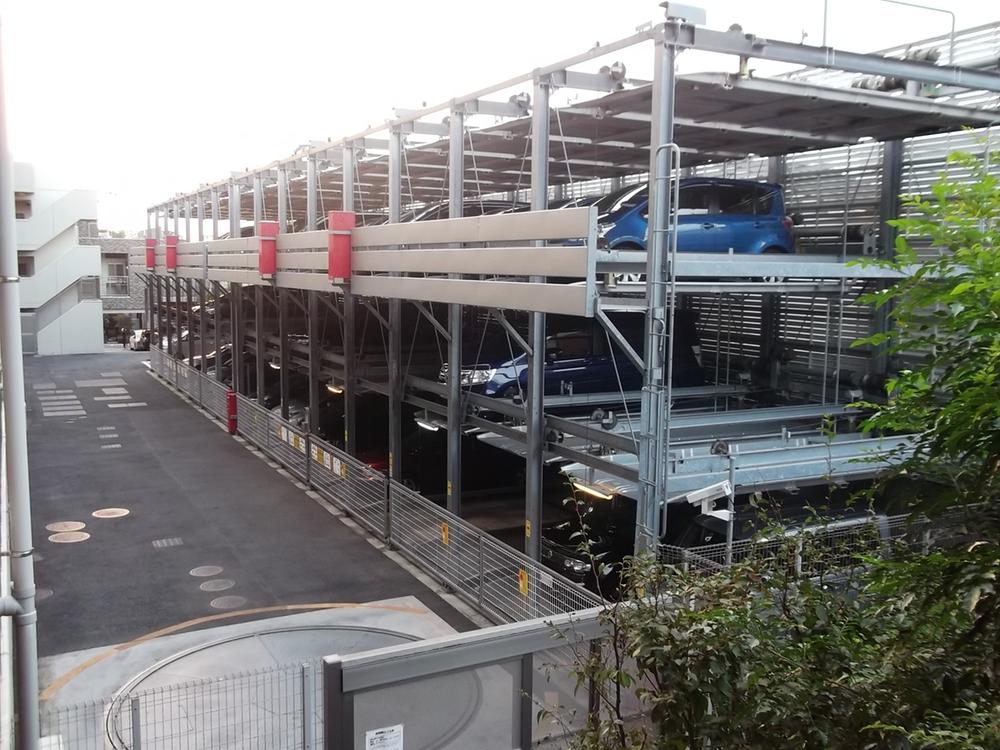 100% equipped with parking on site (corresponding to a maximum vehicle height 2.1m
敷地内100%完備の駐車場(最大車高2.1mまで対応
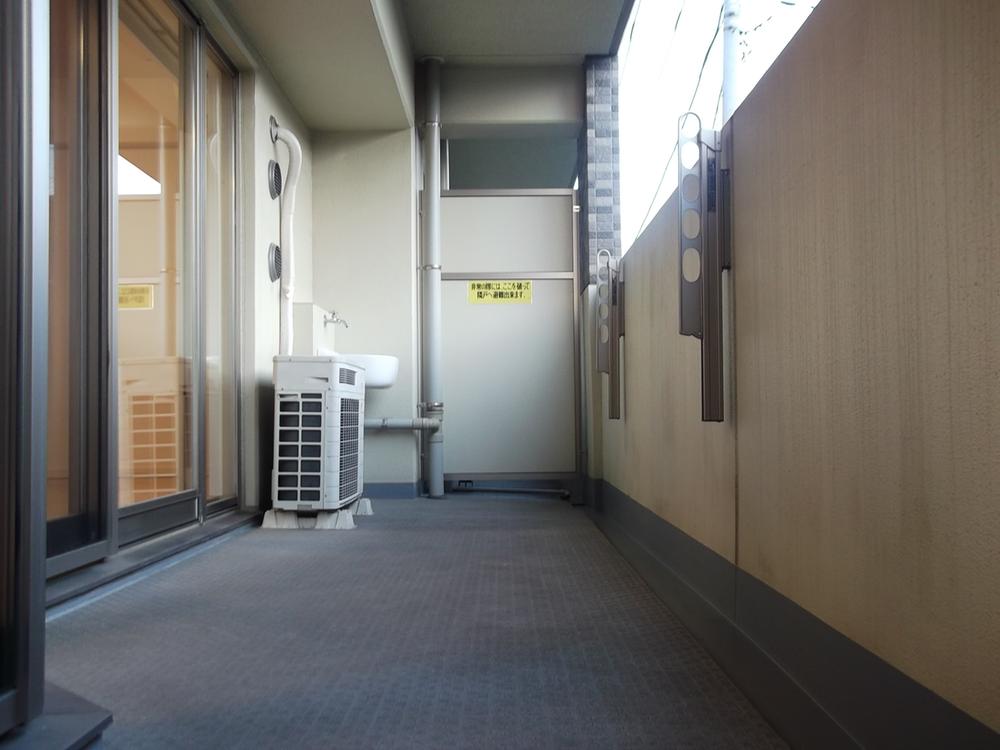 Balcony
バルコニー
Otherその他 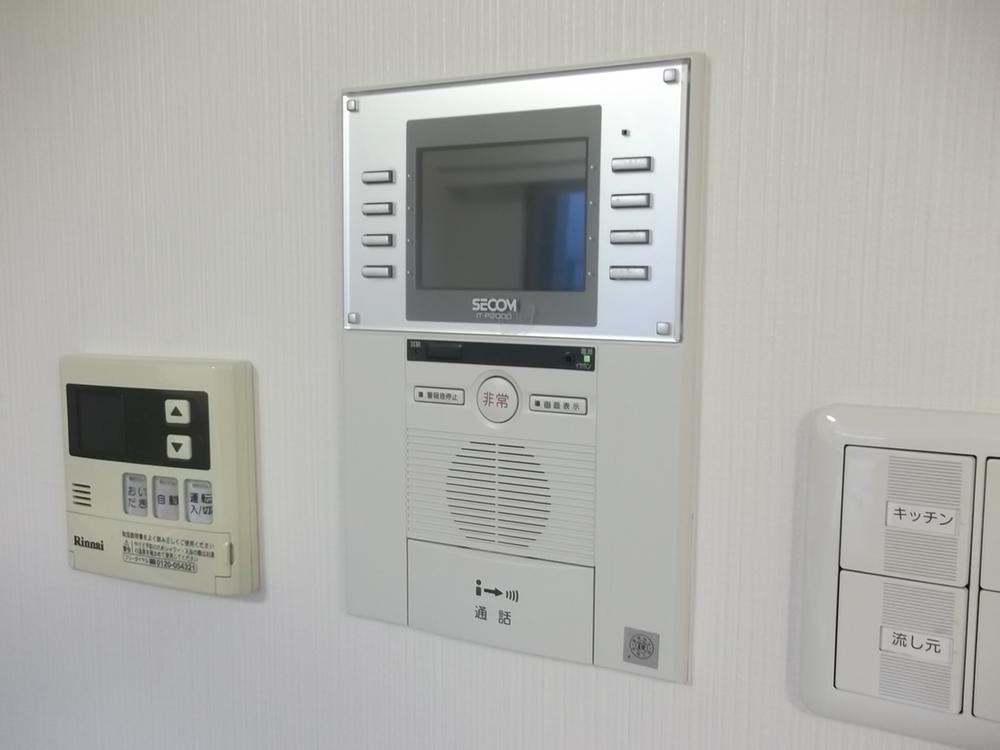 Intercom with color monitor
カラーモニター付インターホン
Local appearance photo現地外観写真 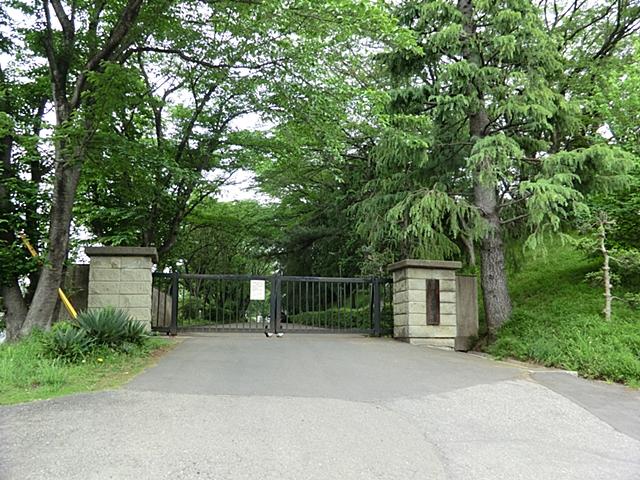 Nagareyama Municipal Eastern Junior High School walk 23 minutes (about 1800m)
流山市立東部中学校徒歩23分(約1800m)
Kitchenキッチン 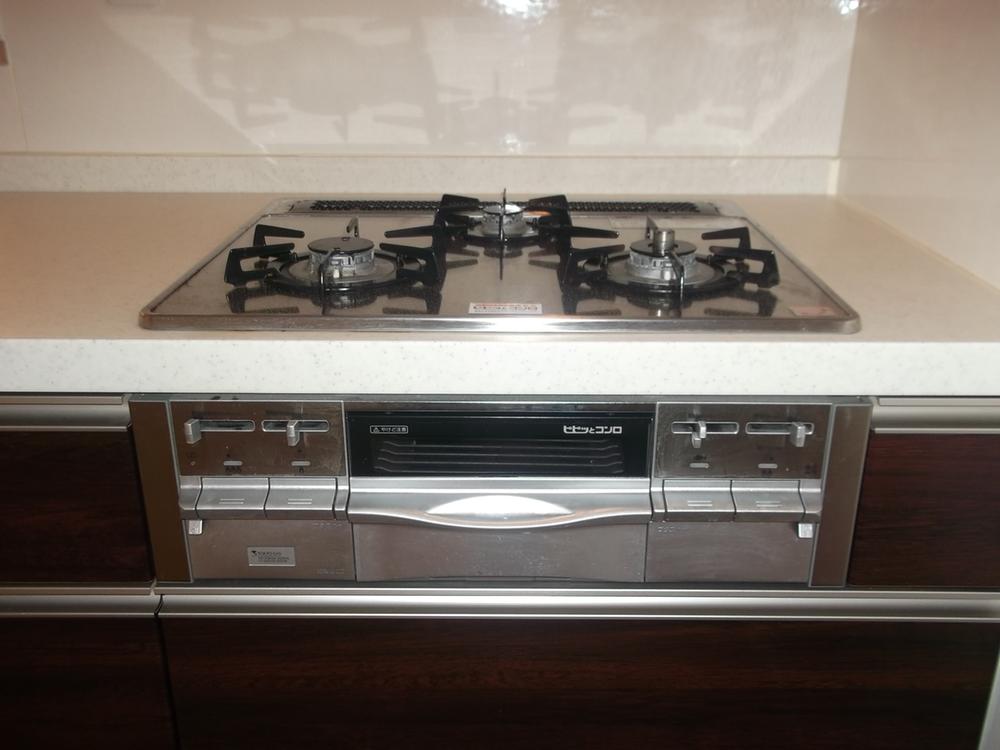 Built-in stove is a new article
ビルトインコンロは新品です
Parking lot駐車場 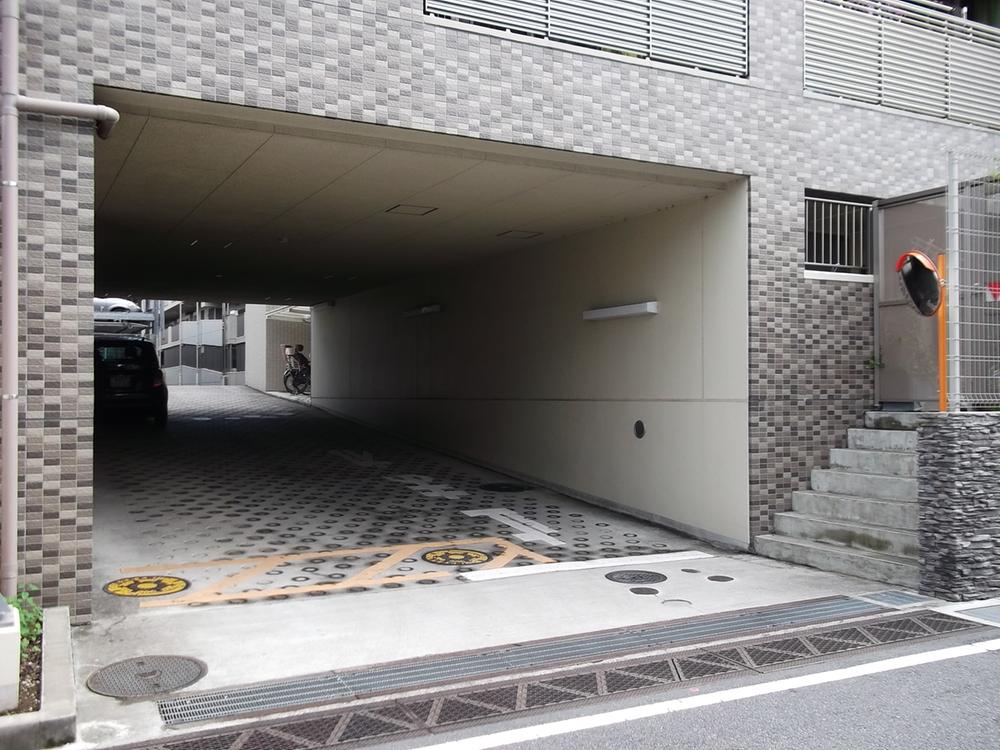 Vehicle entrance
車輌出入口
Balconyバルコニー 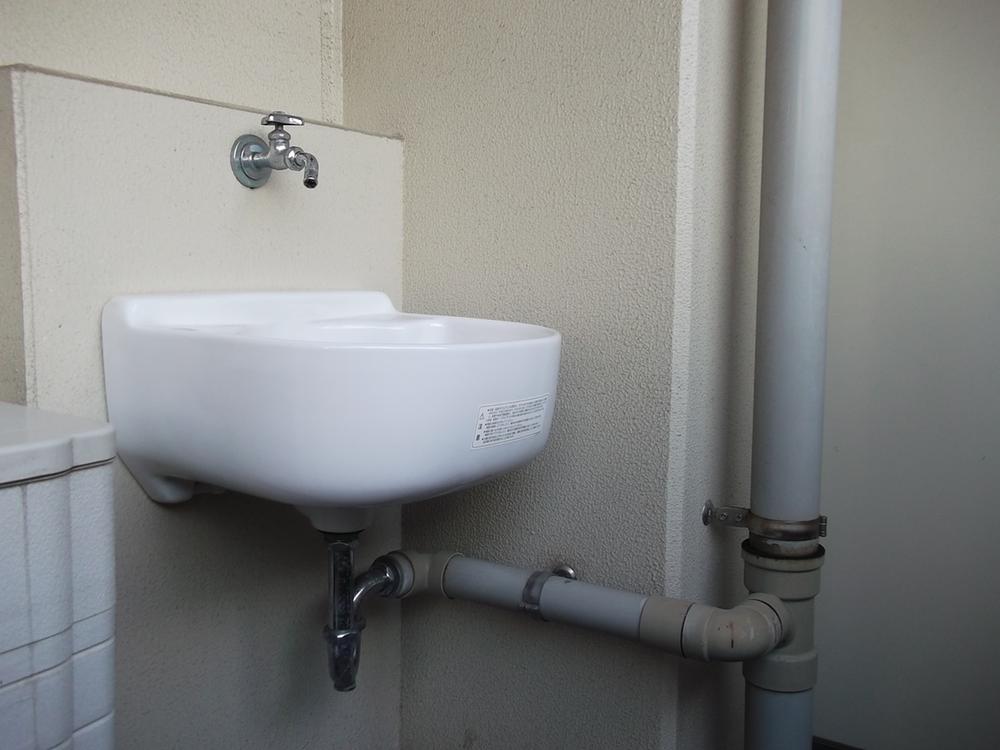 With slop sink on the balcony
バルコニーにはスロップシンク付
Local appearance photo現地外観写真 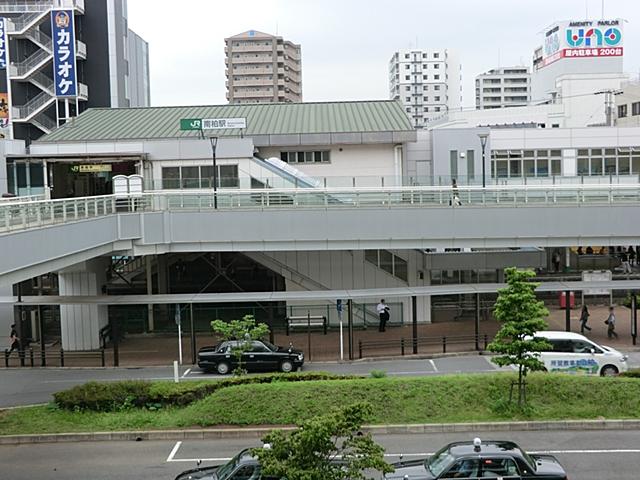 JR Minamikashiwa Station East
JR南柏駅東口
Location
| 




















