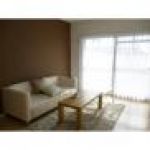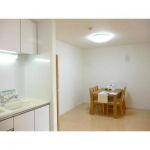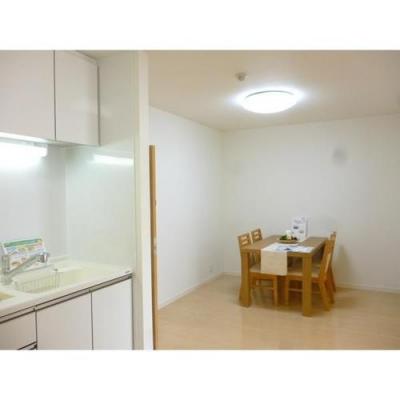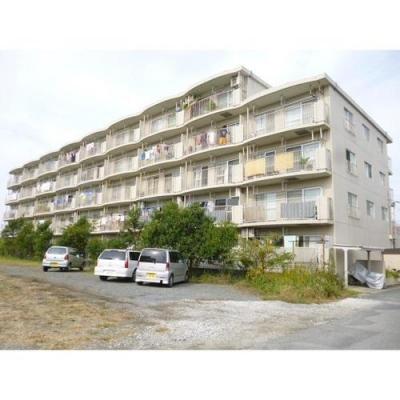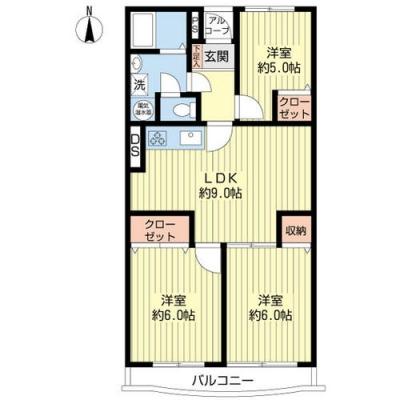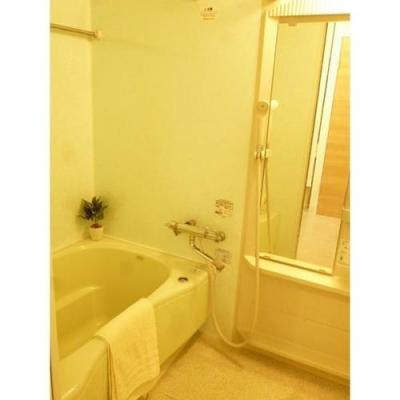|
|
Chiba Prefecture Nagareyama
千葉県流山市
|
|
Tsukuba Express "Minami Nagareyama" walk 7 minutes
つくばエクスプレス「南流山」歩7分
|
|
2 along the line more accessible, It is close to the city, Interior renovation, Facing south, Yang per good, All room storage, Washbasin with shower, South balcony, Underfloor Storage, All living room flooring, Flat terrain
2沿線以上利用可、市街地が近い、内装リフォーム、南向き、陽当り良好、全居室収納、シャワー付洗面台、南面バルコニー、床下収納、全居室フローリング、平坦地
|
|
Popular TX "Minami Nagareyama Station" 7 minutes walk kindergarten ・ primary school ・ Junior high school are also nearby. It is in front of the station there is also a "pick-up childcare station" child-rearing facility enhancement
人気のTX「南流山駅」徒歩7分 幼稚園・小学校・中学校も近くにあります。駅前には「送迎保育ステーション」もあり子育て施設充実
|
Features pickup 特徴ピックアップ | | 2 along the line more accessible / It is close to the city / Interior renovation / Facing south / Yang per good / All room storage / Washbasin with shower / South balcony / Underfloor Storage / All living room flooring / Flat terrain 2沿線以上利用可 /市街地が近い /内装リフォーム /南向き /陽当り良好 /全居室収納 /シャワー付洗面台 /南面バルコニー /床下収納 /全居室フローリング /平坦地 |
Event information イベント情報 | | (Please be sure to ask in advance) (事前に必ずお問い合わせください) |
Property name 物件名 | | NIC Heim Minami Nagareyama NICハイム南流山 |
Price 価格 | | 13.8 million yen 1380万円 |
Floor plan 間取り | | 3LDK 3LDK |
Units sold 販売戸数 | | 1 units 1戸 |
Total units 総戸数 | | 44 units 44戸 |
Occupied area 専有面積 | | 59.78 sq m 59.78m2 |
Other area その他面積 | | Balcony area: 6.07 sq m バルコニー面積:6.07m2 |
Whereabouts floor / structures and stories 所在階/構造・階建 | | 3rd floor / RC5 story 3階/RC5階建 |
Completion date 完成時期(築年月) | | August 1983 1983年8月 |
Address 住所 | | Chiba Prefecture Nagareyama Oaza Nagareyama 千葉県流山市大字流山 |
Traffic 交通 | | Tsukuba Express "Minami Nagareyama" walk 7 minutes
JR Musashino Line "Minami Nagareyama" Ayumu 7 shunt iron Nagareyama line "Hiregasaki" walk 17 minutes つくばエクスプレス「南流山」歩7分
JR武蔵野線「南流山」歩7分流鉄流山線「鰭ヶ崎」歩17分
|
Related links 関連リンク | | [Related Sites of this company] 【この会社の関連サイト】 |
Person in charge 担当者より | | Person in charge of Susa Keiichi Age: 30 Daigyokai experience: 9 years local people of Chiba Prefecture Nagareyama living 30 years. Big event called home purchase in your life think seriously everyone. Facing seriously to our customers more, We hope if we help even a little. 担当者諏佐 恵一年齢:30代業界経験:9年千葉県流山市在住30年の地元民です。人生の中で住宅購入というビックイベントは皆さん真剣だと思います。お客様以上に真剣に向き合い、少しでもお手伝いができれば幸いです。 |
Contact お問い合せ先 | | TEL: 0800-809-8644 [Toll free] mobile phone ・ Also available from PHS
Caller ID is not notified
Please contact the "saw SUUMO (Sumo)"
If it does not lead, If the real estate company TEL:0800-809-8644【通話料無料】携帯電話・PHSからもご利用いただけます
発信者番号は通知されません
「SUUMO(スーモ)を見た」と問い合わせください
つながらない方、不動産会社の方は
|
Administrative expense 管理費 | | 11,543 yen / Month (consignment (cyclic)) 1万1543円/月(委託(巡回)) |
Repair reserve 修繕積立金 | | 10,760 yen / Month 1万760円/月 |
Time residents 入居時期 | | Immediate available 即入居可 |
Whereabouts floor 所在階 | | 3rd floor 3階 |
Direction 向き | | South 南 |
Renovation リフォーム | | 2013 September interior renovation completed (kitchen ・ toilet ・ wall ・ floor ・ all rooms ・ Electric water heater) 2013年9月内装リフォーム済(キッチン・トイレ・壁・床・全室・電気温水器) |
Overview and notices その他概要・特記事項 | | Contact: Susa Keiichi 担当者:諏佐 恵一 |
Structure-storey 構造・階建て | | RC5 story RC5階建 |
Site of the right form 敷地の権利形態 | | Ownership 所有権 |
Use district 用途地域 | | One middle and high 1種中高 |
Parking lot 駐車場 | | Nothing 無 |
Company profile 会社概要 | | <Mediation> Governor of Chiba Prefecture (2) No. 014692 (stock) Eye Kyu planning Yubinbango270-0013 Matsudo, Chiba Prefecture Koganekiyoshigaoka 2-18-7 <仲介>千葉県知事(2)第014692号(株)アイキュウプランニング〒270-0013 千葉県松戸市小金きよしケ丘2-18-7 |
Construction 施工 | | Tokyu prefabricated (Ltd.) 東急プレハブ(株) |
