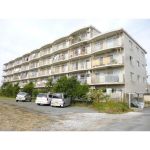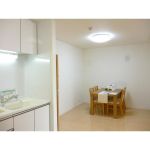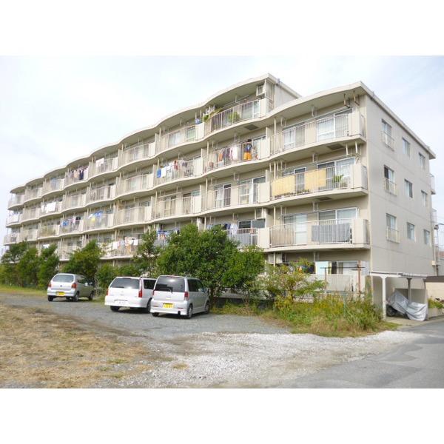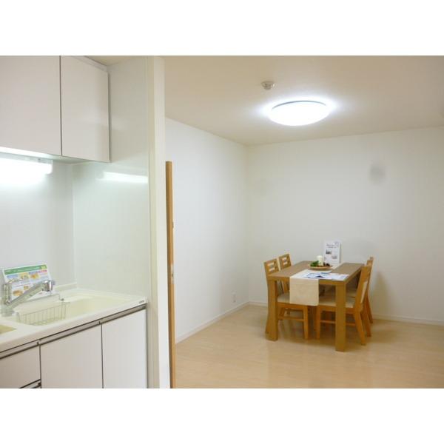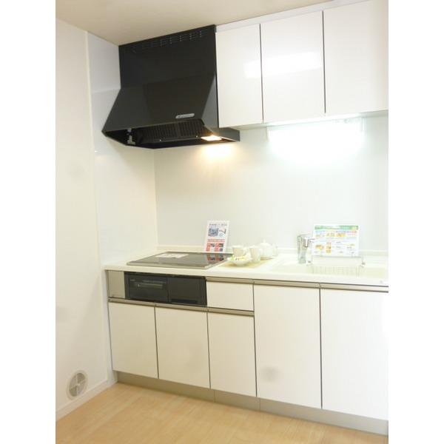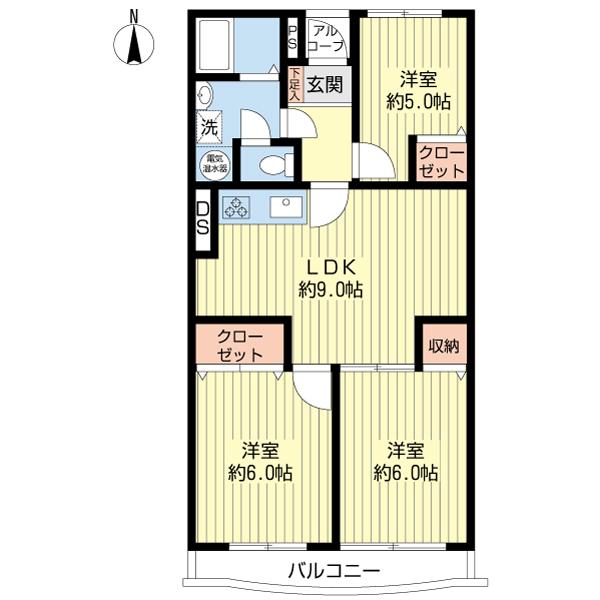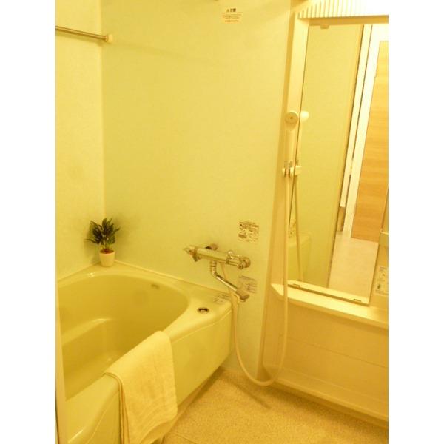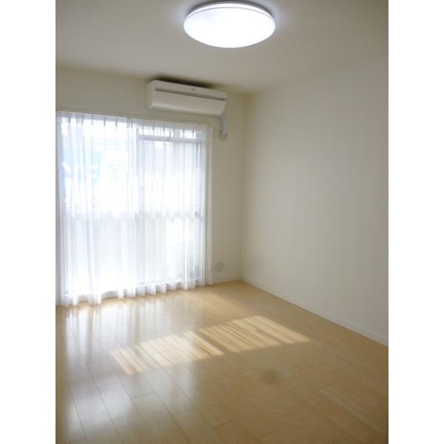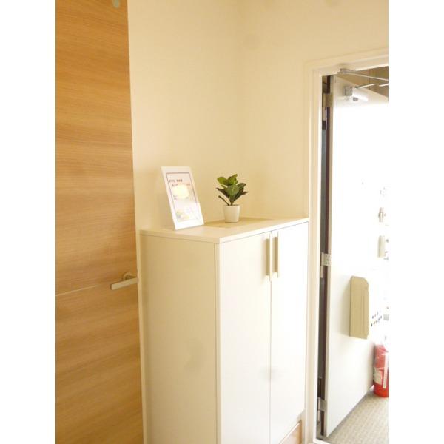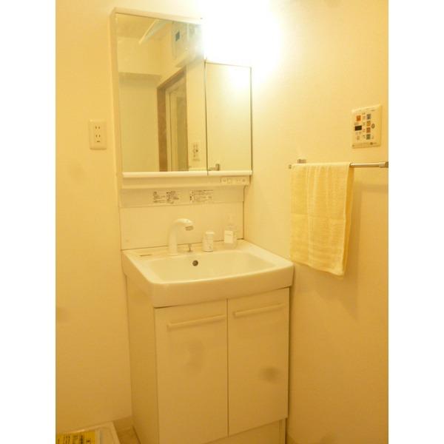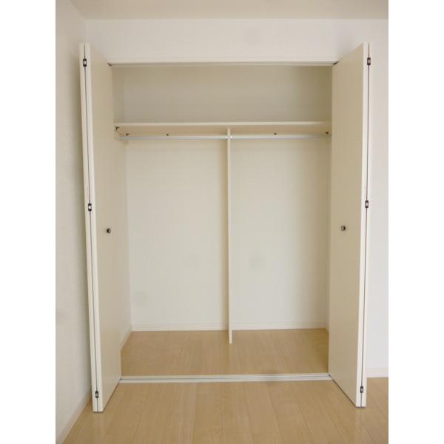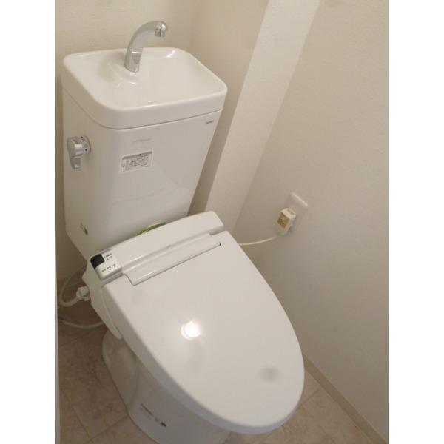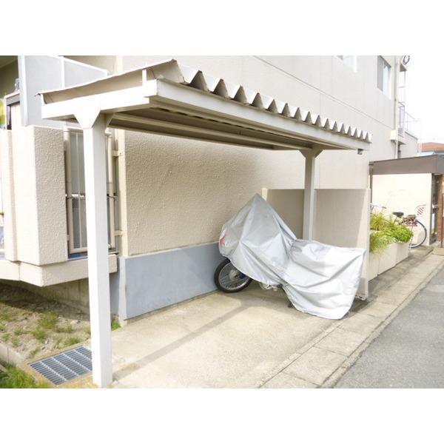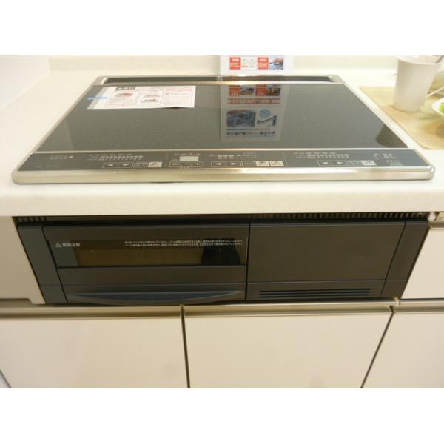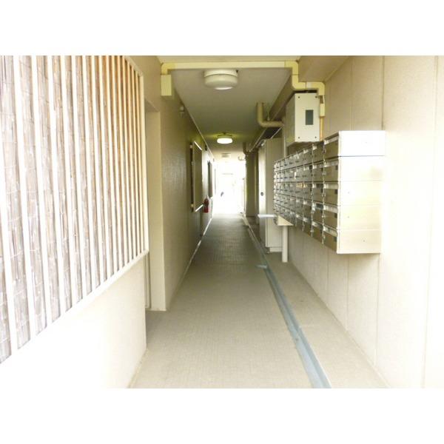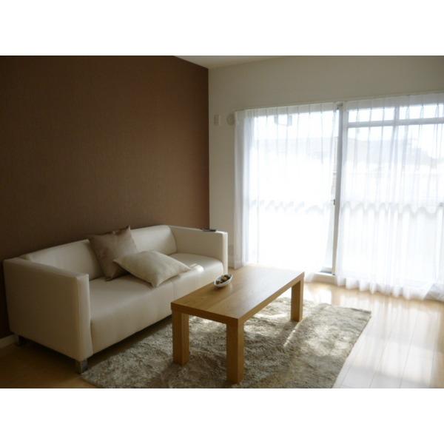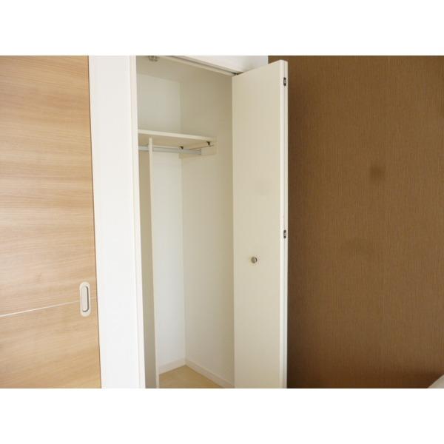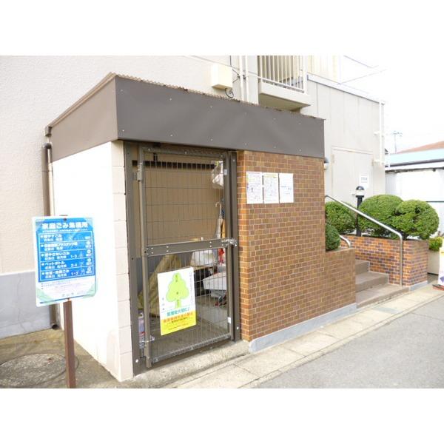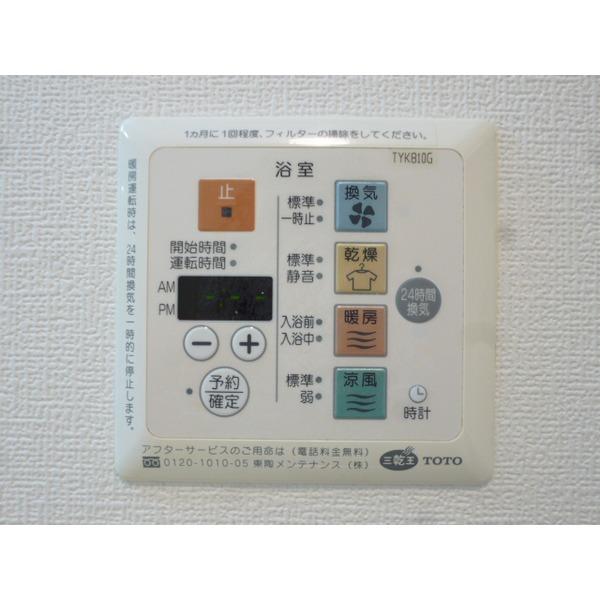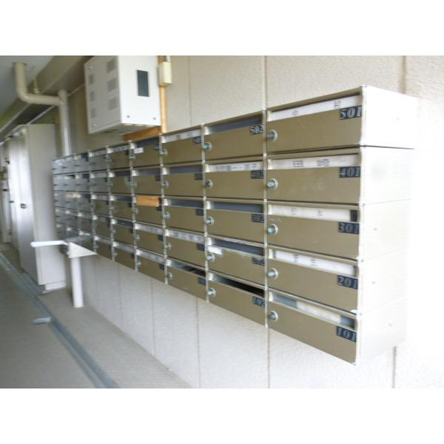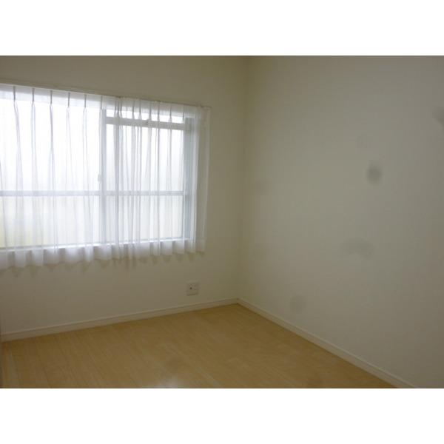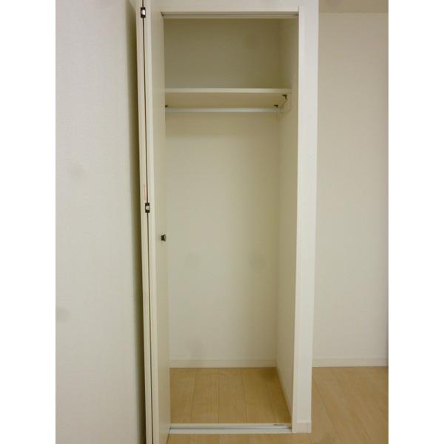|
|
Chiba Prefecture Nagareyama
千葉県流山市
|
|
Tsukuba Express "Minami Nagareyama" walk 7 minutes
つくばエクスプレス「南流山」歩7分
|
|
Reform is settled. JR Please Come experience the day and living space at the local Musashino Line, Tsukuba Express Line "Minami Nagareyama" a 7-minute walk from the train station!
リフォーム済です。現地にて日当たりや居住空間を是非体験下さいJR武蔵野線、つくばエクスプレス線「南流山」駅から徒歩7分!
|
|
Furnished Property! Select by interior coordinator! New quake-resistance standards Mansion / Each room ensure a closet and storage space in the (other expenses) bicycle parking per month for adults 300 yen, 150 yen for children / Bike shelter per month 750 yen
家具付き物件!インテリアコーディネーターによるセレクト!新耐震基準マンション/各部屋にクローゼットや収納スペースを確保(その他費用)駐輪場月額大人用300円、子供用150円/バイク置場月額750円
|
Features pickup 特徴ピックアップ | | 2 along the line more accessible / Interior renovation / Facing south / System kitchen / Elevator / High speed Internet correspondence 2沿線以上利用可 /内装リフォーム /南向き /システムキッチン /エレベーター /高速ネット対応 |
Property name 物件名 | | Nick Heim Minami Nagareyama ニックハイム南流山 |
Price 価格 | | 13.8 million yen 1380万円 |
Floor plan 間取り | | 3LDK 3LDK |
Units sold 販売戸数 | | 1 units 1戸 |
Total units 総戸数 | | 44 units 44戸 |
Occupied area 専有面積 | | 59.78 sq m (18.08 tsubo) (center line of wall) 59.78m2(18.08坪)(壁芯) |
Other area その他面積 | | Balcony area: 6.07 sq m バルコニー面積:6.07m2 |
Whereabouts floor / structures and stories 所在階/構造・階建 | | 3rd floor / RC5 story 3階/RC5階建 |
Completion date 完成時期(築年月) | | August 1983 1983年8月 |
Address 住所 | | Chiba Prefecture Nagareyama Nagareyama 2 千葉県流山市流山2 |
Traffic 交通 | | Tsukuba Express "Minami Nagareyama" walk 7 minutes
JR Musashino Line "Minami Nagareyama" Ayumu 7 shunt iron Nagareyama line "Heiwadai" walk 4 minutes つくばエクスプレス「南流山」歩7分
JR武蔵野線「南流山」歩7分流鉄流山線「平和台」歩4分
|
Contact お問い合せ先 | | Pitattohausu Minami Nagareyama shop Starts Pitattohausu (Ltd.) TEL: 0800-603-4147 [Toll free] mobile phone ・ Also available from PHS
Caller ID is not notified
Please contact the "saw SUUMO (Sumo)"
If it does not lead, If the real estate company ピタットハウス南流山店スターツピタットハウス(株)TEL:0800-603-4147【通話料無料】携帯電話・PHSからもご利用いただけます
発信者番号は通知されません
「SUUMO(スーモ)を見た」と問い合わせください
つながらない方、不動産会社の方は
|
Administrative expense 管理費 | | 11,543 yen / Month (consignment (cyclic)) 1万1543円/月(委託(巡回)) |
Repair reserve 修繕積立金 | | 10,760 yen / Month 1万760円/月 |
Time residents 入居時期 | | Consultation 相談 |
Whereabouts floor 所在階 | | 3rd floor 3階 |
Direction 向き | | South 南 |
Renovation リフォーム | | September interior renovation completed in 2013 2013年9月内装リフォーム済 |
Structure-storey 構造・階建て | | RC5 story RC5階建 |
Site of the right form 敷地の権利形態 | | Ownership 所有権 |
Parking lot 駐車場 | | Nothing 無 |
Company profile 会社概要 | | <Mediation> Minister of Land, Infrastructure and Transport (2) the first 007,129 No. Pitattohausu Minami Nagareyama shop Starts Pitattohausu Co. Yubinbango270-0163 Chiba Prefecture Nagareyama Minami Nagareyama 1-1-2 MM building first floor <仲介>国土交通大臣(2)第007129号ピタットハウス南流山店スターツピタットハウス(株)〒270-0163 千葉県流山市南流山1-1-2 MMビル1階 |
Construction 施工 | | Tokyu prefabricated ((Ltd.) 東急プレハブ((株) |
